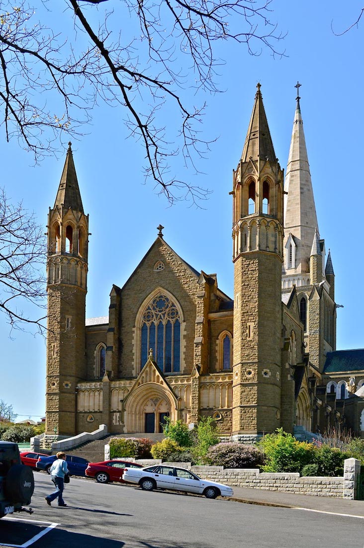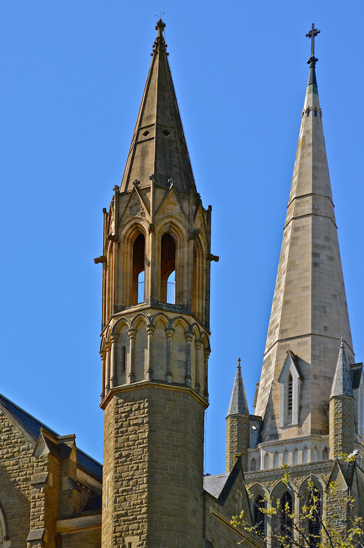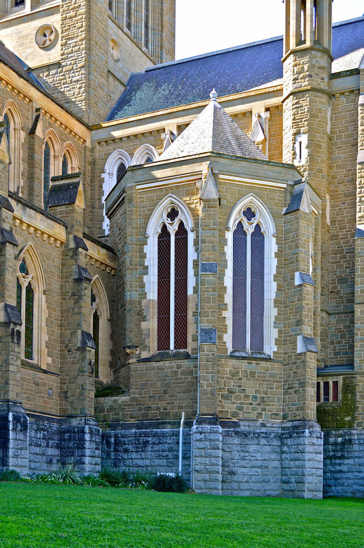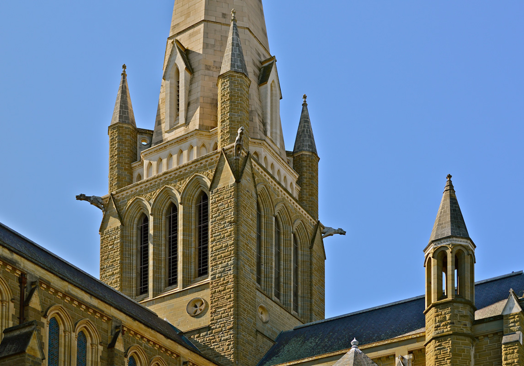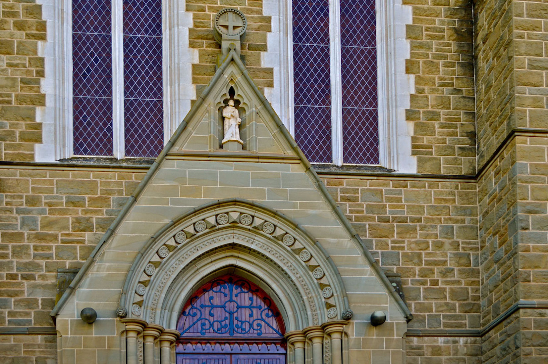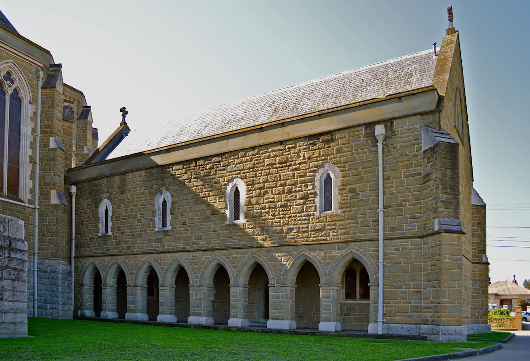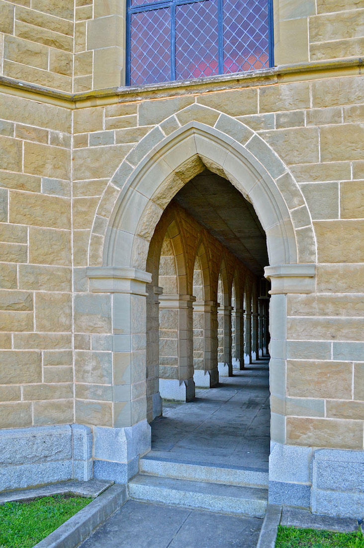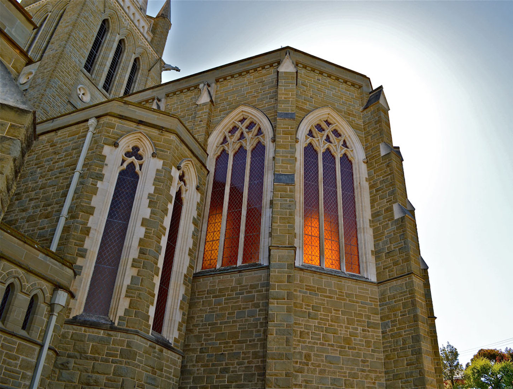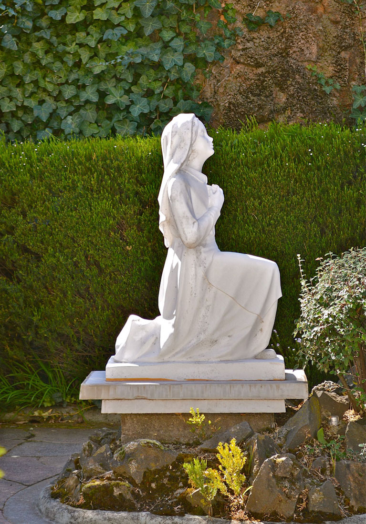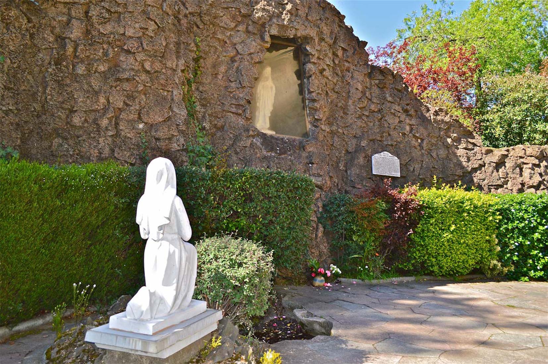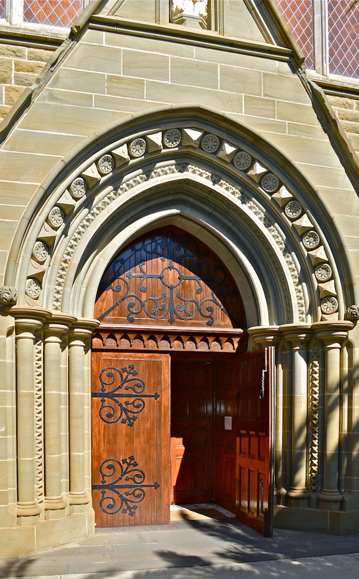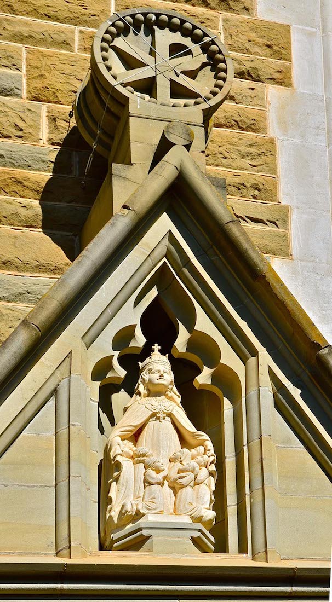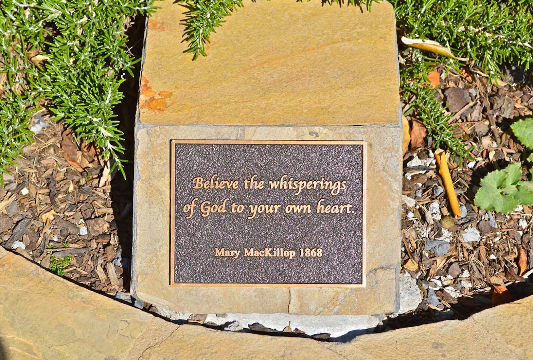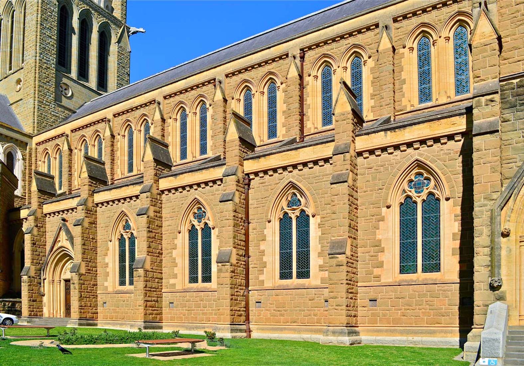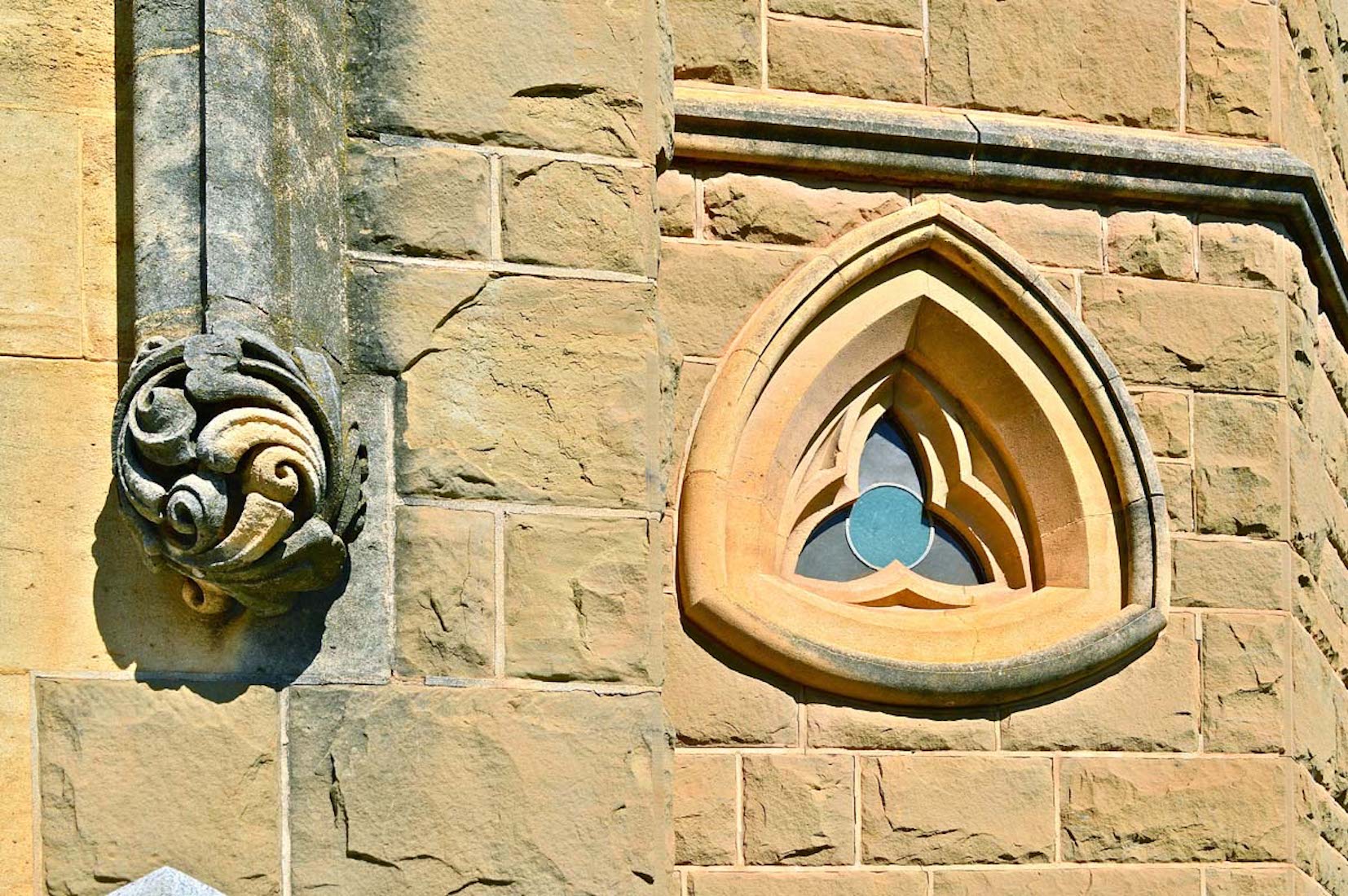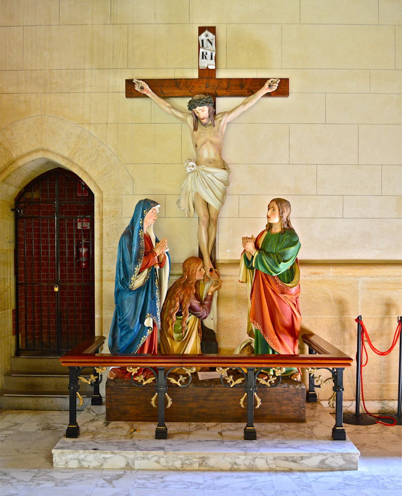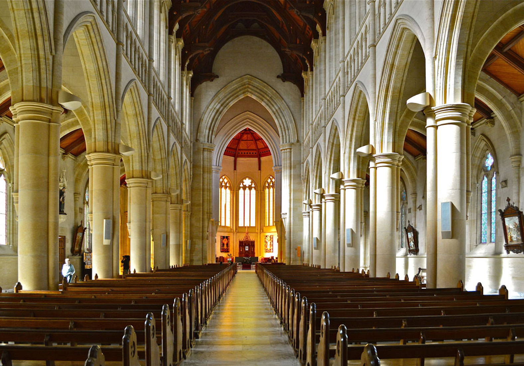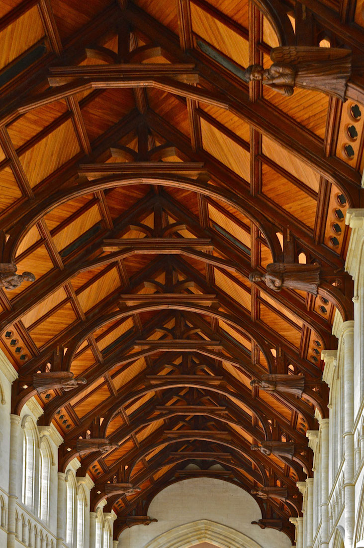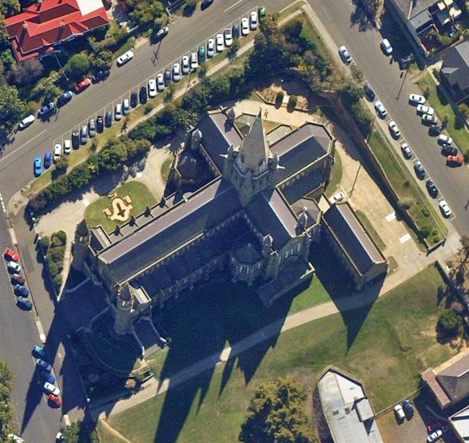
The nave of Sacred Heart Cathedral is angled at about 30° from geographic east-west, but near enough for us to identify geographic and the liturgical directions which we use here. In this overview we note the Meditation Garden in the North-East corner, the Mary MacKillop Remembrance Garden around the green Cross on the North side, and the separate sacristy building to the South-East. The Cathedral has the Lady Chapel to the South of the Altar area, and the Blessed Sacrament Chapel to the North. There are also four chapels around the crossing: St Augustine (SW), St Joseph (Burial) (SE), St Francis Xavier (Baptismal) (NE), and St Patrick (NW). The Cathedral is set in a pleasant paved and grassed area. PLAN
2. CATHEDRAL APPROACH
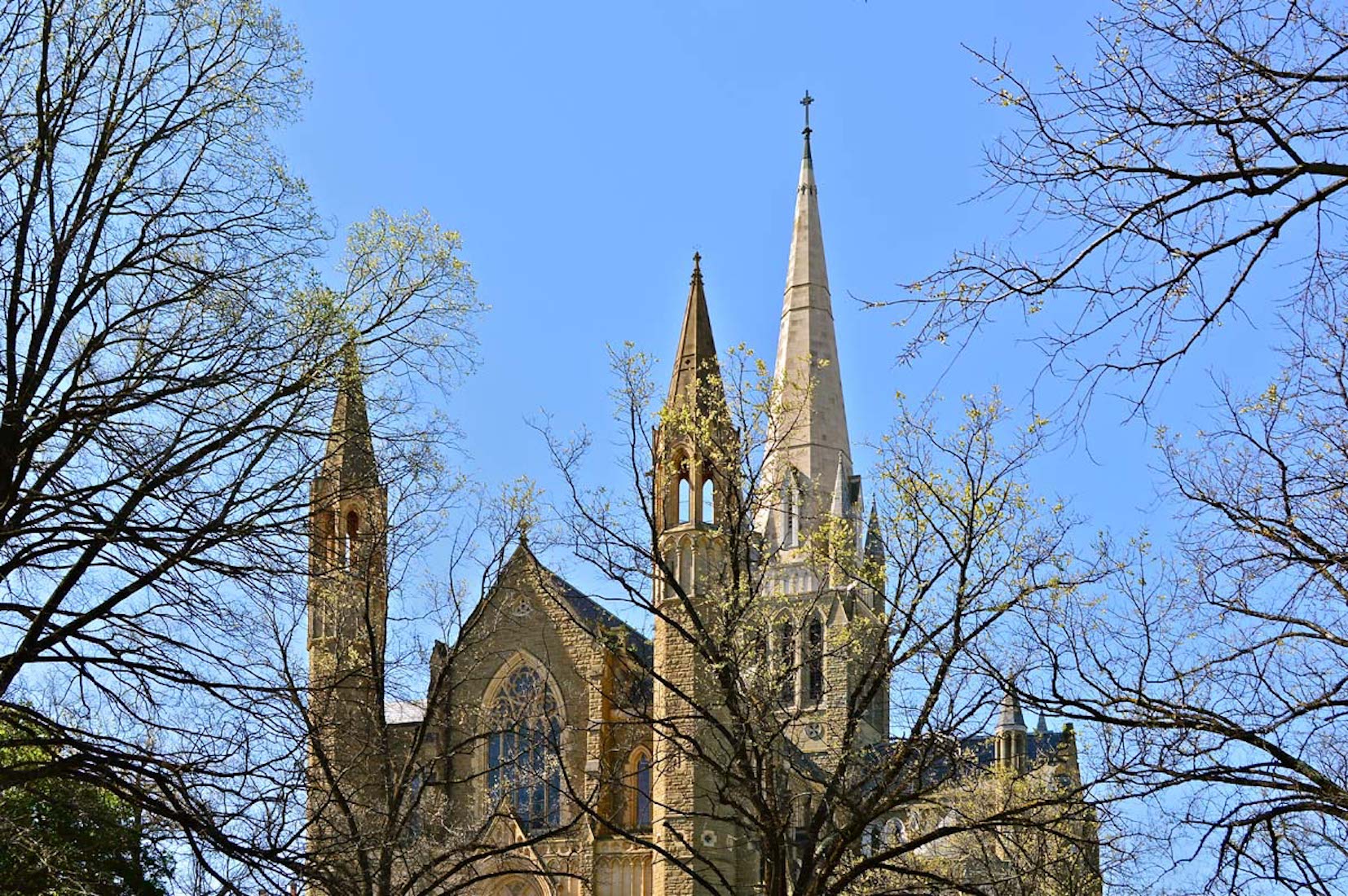
The Cathedral rises majestically from its prominent position on a hillside close to the main highway to Melbourne, and about a kilometre west of the Bendigo City centre. The Cathedral is, architecturally, EnglishGothic in style. The marvel of Gothic architecture is that it provides great height and lots of light, without heavy, thick walls.
3. FRONT VIEW
Sacred Heart Cathedral is one of Australia's largest churches and the second tallest after St Patrick's Cathedral in Melbourne. It is an exceptionally large church for a provincial city cathedral in Australia and its construction was made possible chiefly through the estate of Henry Backhaus (1811-1882), a German from Paderborn and the first Catholic priest on the Bendigo goldfields. Backhaus left his wealth for the benefit of the church and enabled the cathedral, among other things, to be built.
4. TOWERS
The Cathedral has a number of towers, and a tall centralspire. This is made of precast concrete panels on a steel frame to match the Mount Gambier stone. This provided less weight and a quicker finish to the building project. The height of the main spire to the top of the Cross is 284 feet three inches (86.64 metres).
5. ST AUGUSTINE CHAPEL
Around the crossing of nave and transept, four small octagonal chapels have been placed. This is the St Augustine Chapel in the South West angle of the cross.
6. SPIRE BASE
The spire stands on a square base which has four small towers, one at each corner. All the gutters, flashings and downpipes associated with the spire are of stainless steel. The gargoyles, meant to ward off evil spirits, discharge storm water from the Spire. They are made of cast aluminium, sculpted by Stanley Hammond and cast by Joe Lemon. Each is the size of a grown man. The belfry contains five bells, each of which is given a name. Starting from the largest, these are St Augustine, St Patrick, St Liborius, Mother of Good Counsel, Blessed Mary Mackillop. (Liborius was Bishop of Le Mans, France, about the year 360, and patron saint of the Cathedral of Paderborn, from whence came Dr Henry Backhaus, the first priest on the Bendigo gold fields. This bell recognizes the continuing relationship between the Diocese of Paderborn and the Diocese of Sandhurst.) The largest bell wighing 1 1/4 tons was only installed in 2001. It is the deepest toned bell in Australia.
7. TRANSEPT DOOR
The door to the South transept is topped by a pseudo-Gothic arch, filled with timber and wrought iron work. This is surrounded by a decorated border, and the small gable has a white statue of St Francis of Assisi, protector of animals, near the apex, and a cross within a circular border atop the gable.
8. SACRISTY
At the South East corner of the Cathedral stands a rectangular two-storeyed building, separate, but styled to match. The top floor is the sacristy where vestments are kept, and where the priests put on their attire. The lower storey includes public toilets, and is faced with a wonderful row of cloister arches.
9. CLOISTERS
Strictly, not a cloister ... A cloister (from Latin claustrum, ‘enclosure’) is a rectangular open space surrounded by covered walks or open galleries, with open arcades on the inner side, running along the walls of buildings and forming a quadrangle or garth. The attachment of a cloister to a cathedral or church, commonly against a warm southern flank, [northern hemisphere!] usually indicates that it is (or once was) part of a monastic foundation, ‘forming a continuous and solid architectural barrier... that effectively separates the world of the monks from that of the serfs and workmen, whose lives and works went on outside and around the cloister.’
10. REAR WINDOWS
Most of the Cathedral windows are glazed with amber glass. There are no plans to replace these with stained glass as the sun shining through the windows bathes the Cathedral in a warm glow.
11. BERNADETTE
In the North Eastern corner of the cathedral grounds we find a peaceful Meditation/Prayer Grotto. The most striking feature of this Garden is this beautiful sculpture of Bernadette of Lourdes when the Virgin Mary appeared to her. This statue was brought to the Cathedral when the St Aidan’s Orphanage, conducted by the Good Shepherd nuns, was closed and sold.
12. PRAYER GARDEN
The Garden is bounded by a stone wall containing a small shrine of the Virgin. There is also a plaque which reads: Prayer to Our Lady of Lourdes O ever Immaculate Virgin Mother of mercy, Health of the sick, Refuge of sinners, Comfort of the afflicted, you know our wants, our troubles, our sufferings, deign to cast upon us a look of mercy. By appearing in the Grotto of Lourdes, you were pleased to make it a privileged sanctuary whence you dispense your favours, and already many sufferers have obtained the cure of their infirmities, both spiritual and corporal. We come therefore, with the most unbounded confidence to implore your powerful intercession. Obtain, O loving Mother, the grant of our requests. Through gratitude for your favours we will endeavour to imitate your virtues, that we may, one day, share your glory. Amen. Our Lady of Lourdes, pray for us. Blessed Bernadette, pray for us.
13. NORTH DOOR
The doorway on the North side of the Cathedral close to St Patrick’s Chapel, has an attractive decorative border. Like other exterior Cathedral doors, the curved apex to the arch has a timber infill with wrought iron decoration, rather than a stained glass alternative.
14. NORTH DOOR GABLE
Above the side Cathedral door, near the apex of the gable, a sculpture of Our Lady of Monte Berico holds supplicants in her embrace. This recalls the stone masons who came from that region.
15. PLAQUE
As we walk along the North Wall in a westerly direction we come to the St Mary MacKillop Remembrance Garden, in the shape of a Cross surrounded by rosemary bushes. A plaque displays this delightful thought from Mary MacKillop.
16. NORTH WALL
The North Wall ... The foundations of the Cathedral consist of granite from Harcourt, near Bendigo. The walls are sandstone from the Geelong region. Dressings and carvings are of limestone from Waurn Ponds in the nave, and from Mount Gambier in the new sanctuary. The stone pillars seen here are part of the Gothic flying buttresses devised to overcome the problem of holding up such high walls without their falling outwards due to the weight of the roof. In classical European Gothic (such as Notre Dame in Paris) the buttresses are outside the walls. In English Gothic, as here, the buttresses are roofed in, thus giving a much wider building inside.
17. ENTRANCE DETAIL
Entering the Cathedral up the stairs to the North West entrance, we observe this ‘sculpted ‘rose’ decoration on the end of the Gothic arch surround, and this small trefoil window with outward shape of a Reuleaux triangle. This curved triangle has an obvious occurrence in Gothic architecture. Mathematically it is of interest as a shape which has constant width: surprisingly one could devise an effective roller with this shape as cross-section.
18. CRUCIFIXION SCENE
This Pietà scene in the Narthex is hand carved Tyrolese gilded wood work by Ferdinand Stufflessor of St Ulrich, Groden. The figures are larger than life. It was installed in the Cathedral in 1914.
19. NAVE
The nave is breath-taking in its size. Sacred Heart Cathedral is 75 metres long and has a ceiling height of 24 metres. There is a main aisle bounded on either side by a row of Gothic arches, and two side aisles. The floor is Calcutta Vagli Extra marble from Italy, and was laid in 1973. This necessitated the closure of the Cathedral. A small bulldozer was used. It entered the building through the double doors on the north side of the nave, with only an inch to spare after the doors had been removed. This enabled the old asphalt and tile floor of the nave to be removed. There were many cracks in the old concrete floor, so a new suspended concrete floor was laid.
20. NAVE ROOF
The ceiling in the nave is a fine angel hammer beam roof. [Note the angels!] It was intended to spread over the transepts and the sanctuary. This did not happen, no doubt on the grounds of the expense of hand-carving the angels. Peter Staughton, a Melbourne architect wrote in 1977: Tappin’s roof to the nave is undoubtedly one of the finest of its kind in Australia. Oregon and kauri are used in the Nave ceiling.


