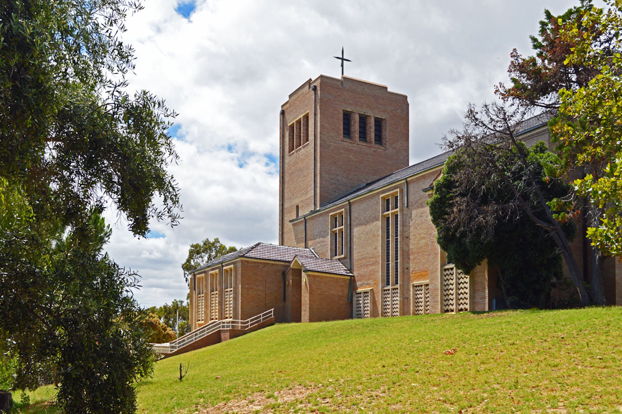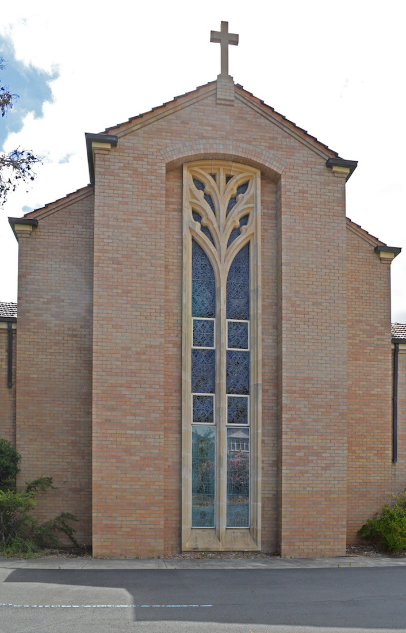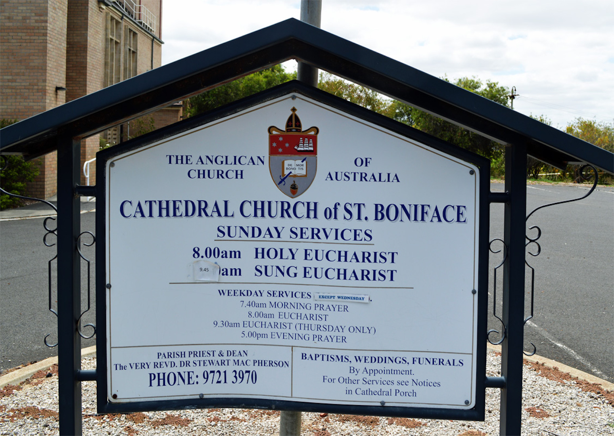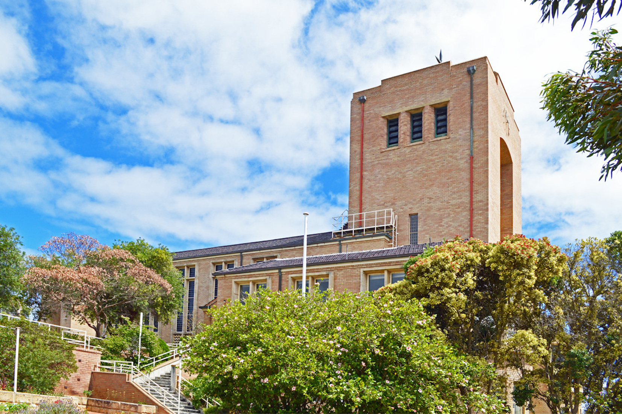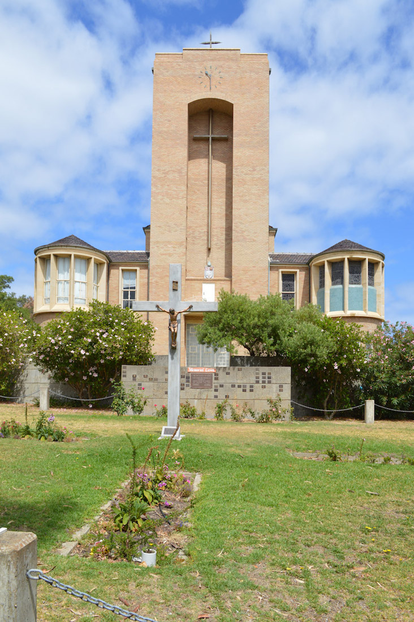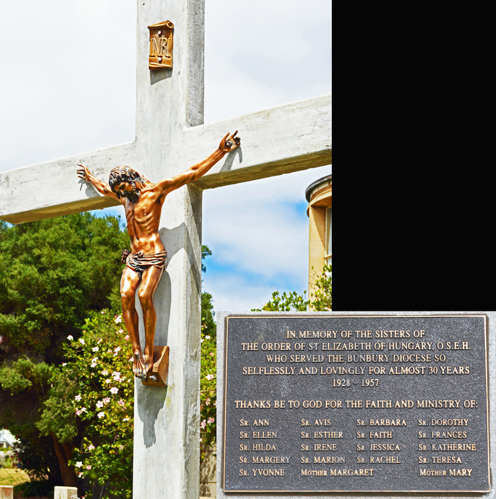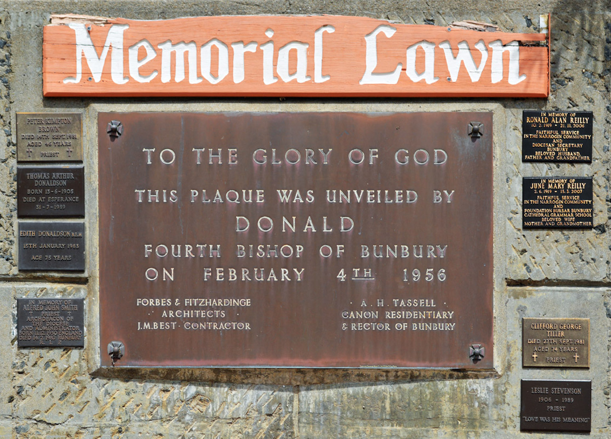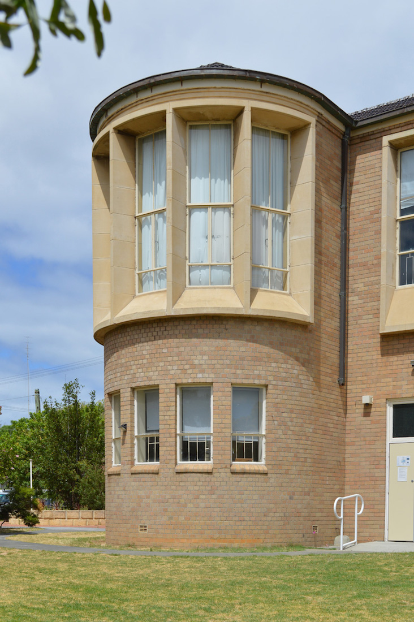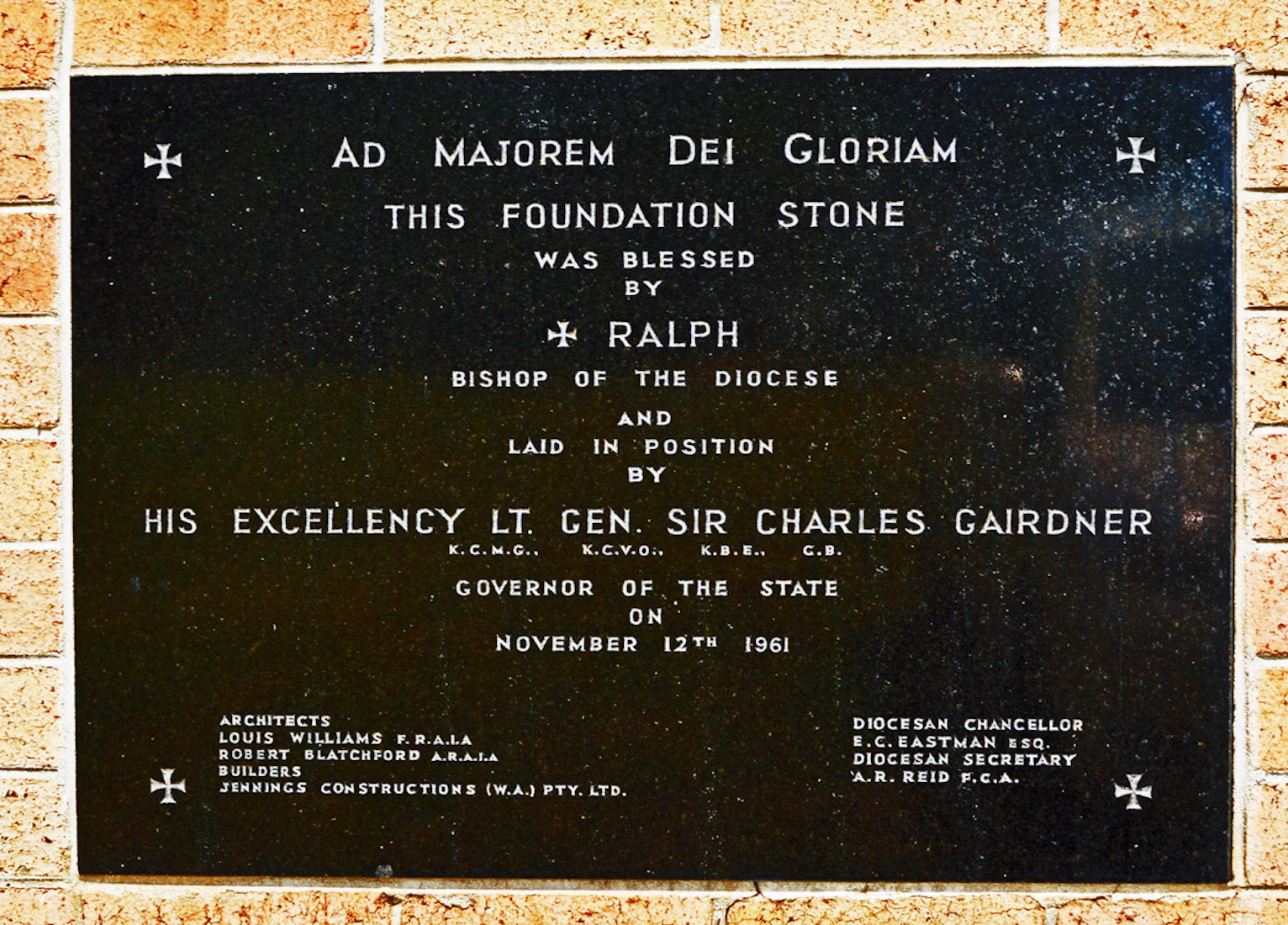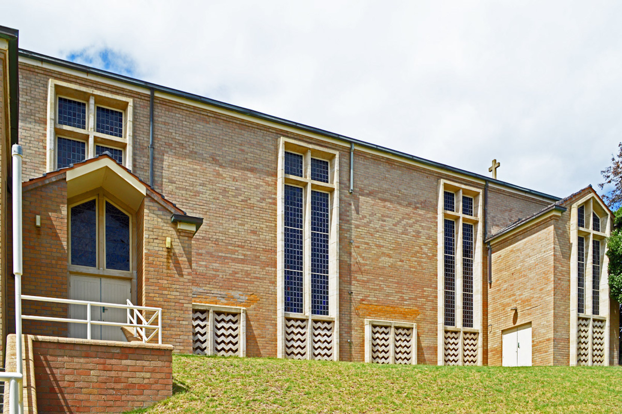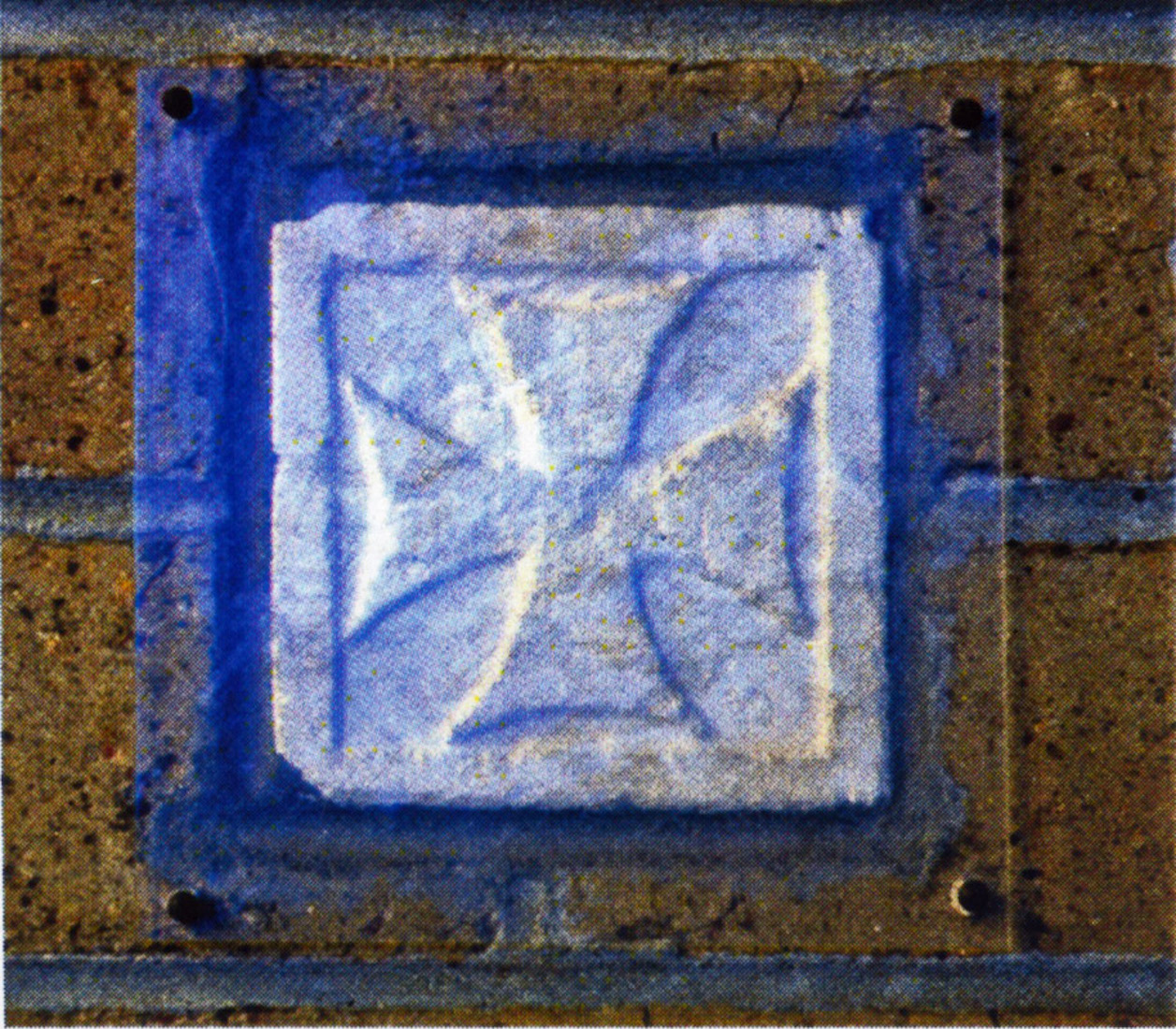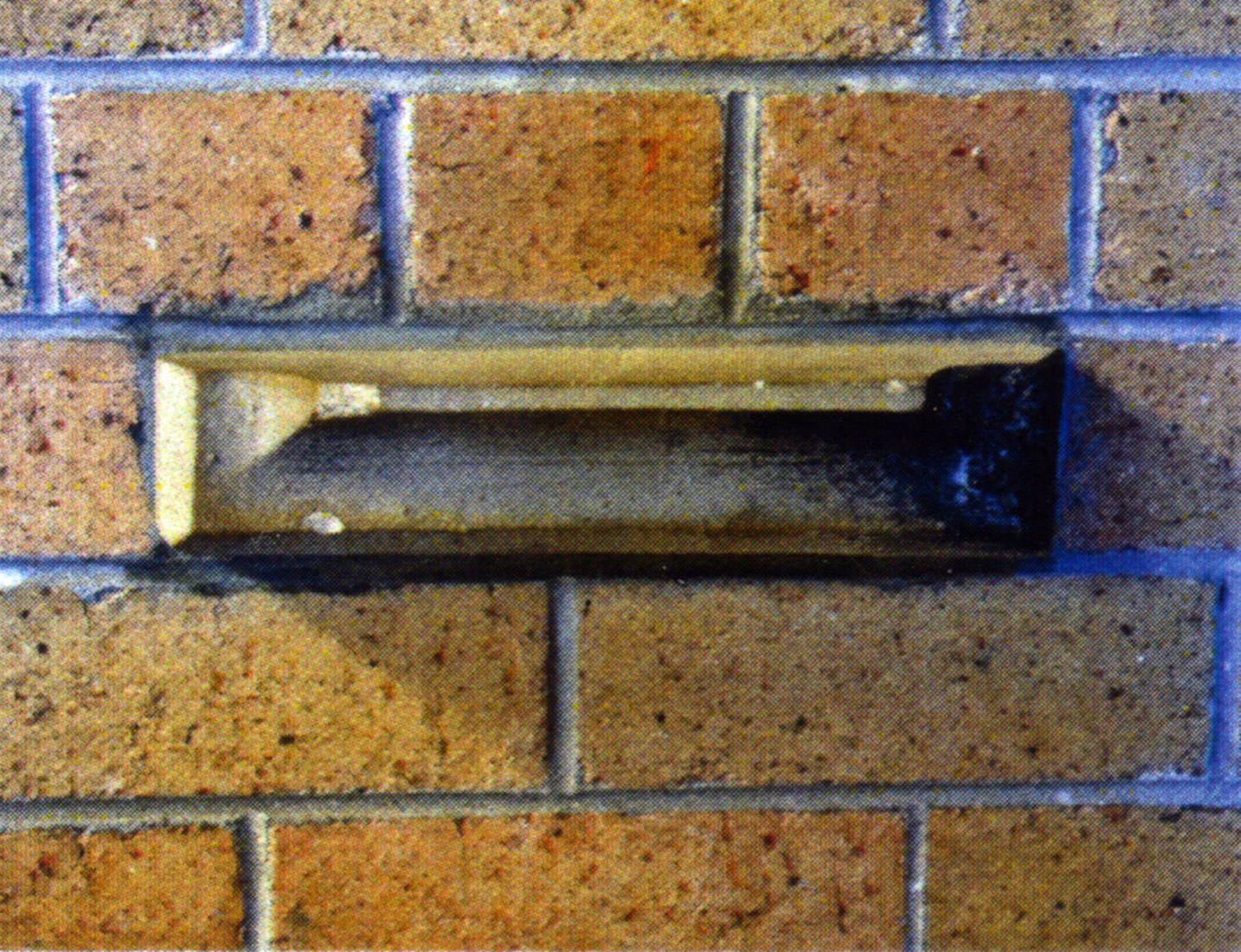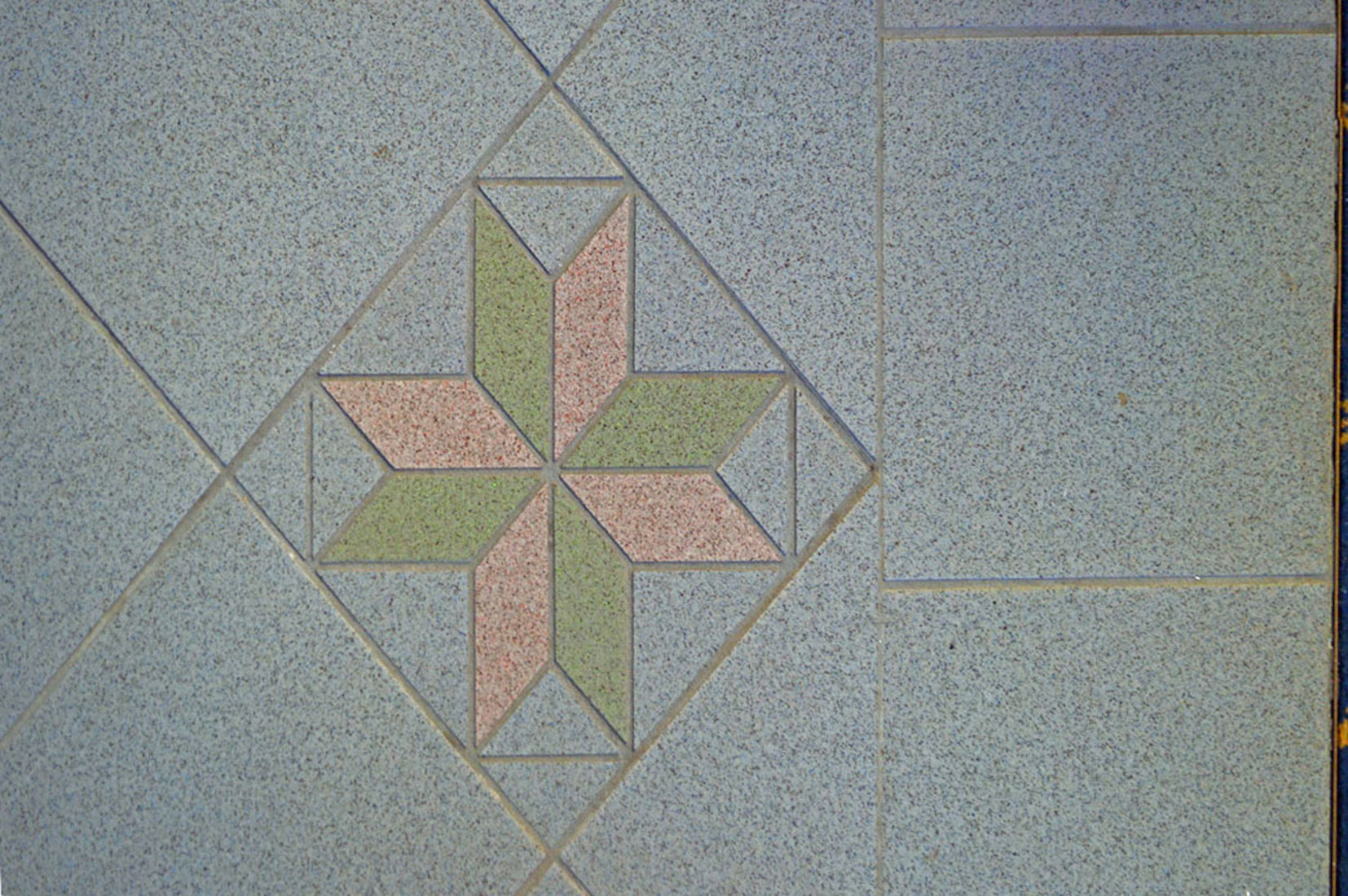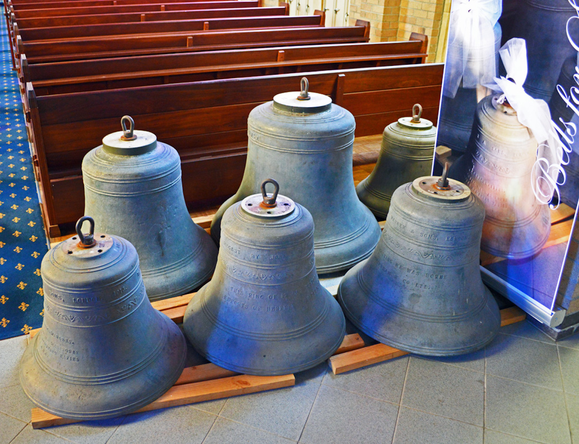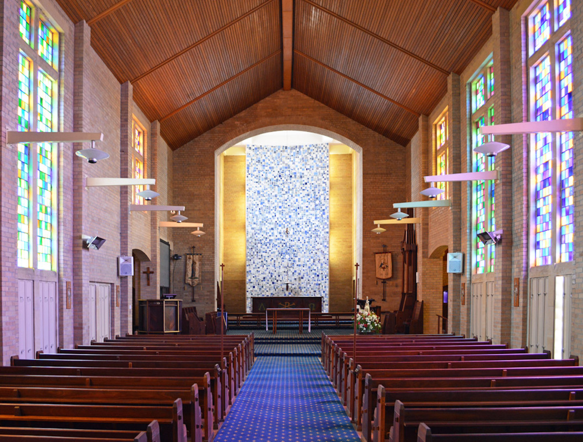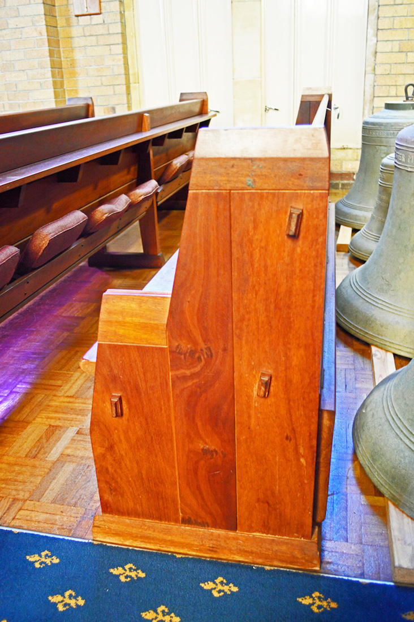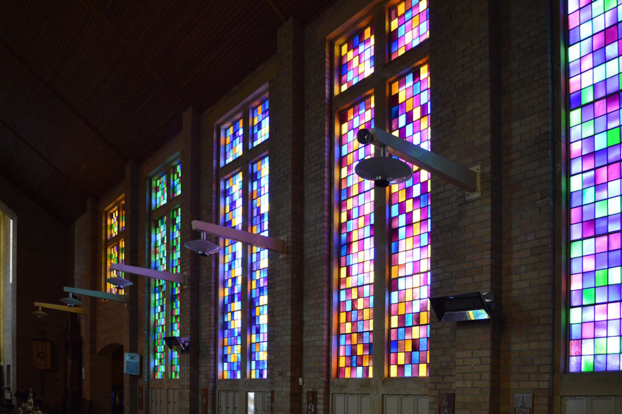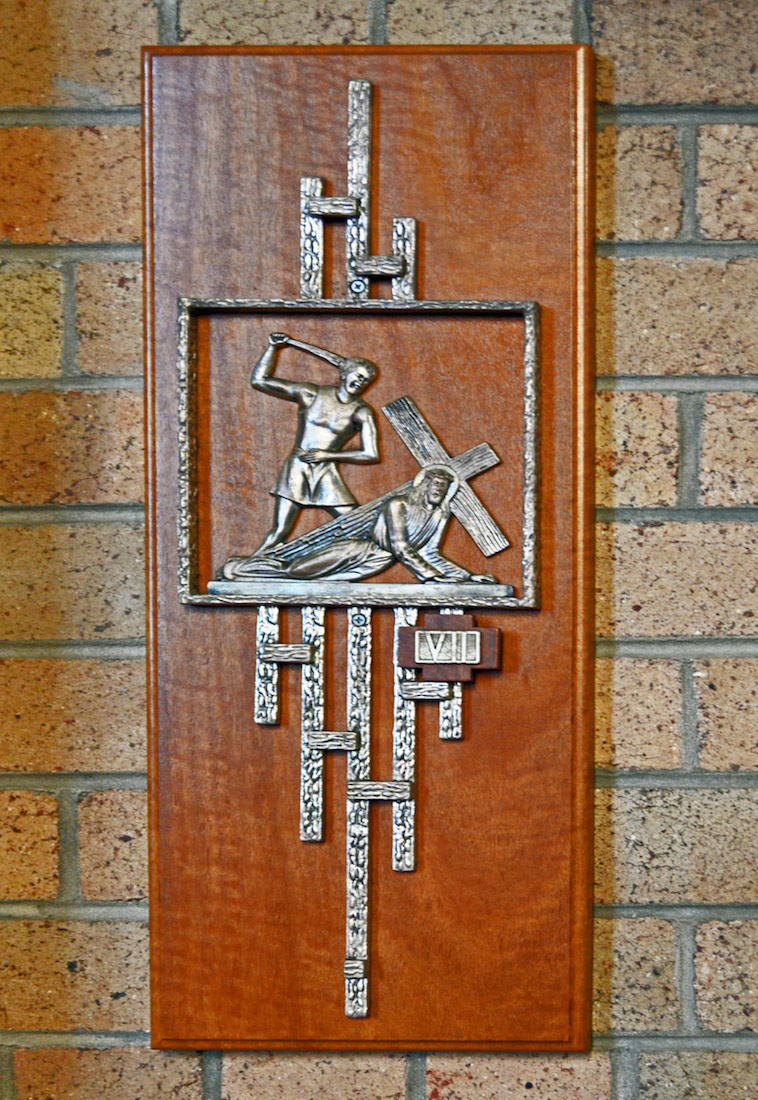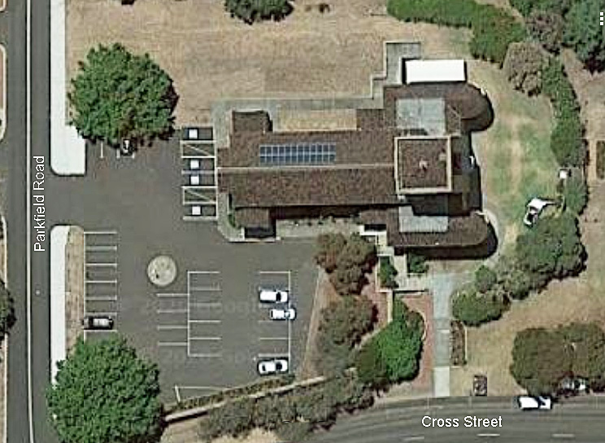
On this satellite image we see that the Cathedral of St Boniface is bounded by Parkfield Road and Cross Street. It lies a little south of the main town centre. The Cathedral has an orientation which fits exactly with our liturgical East-West/North-South convention, the sanctuary being at the Eastern end. A cruciform shape is not evident from above, but we observe the large bell tower at the Eastern end, and a chapel in the North-East corner of the Cathedral. The main entrance is in the South-West corner. INDEX
2. VIEW FROM NORTH
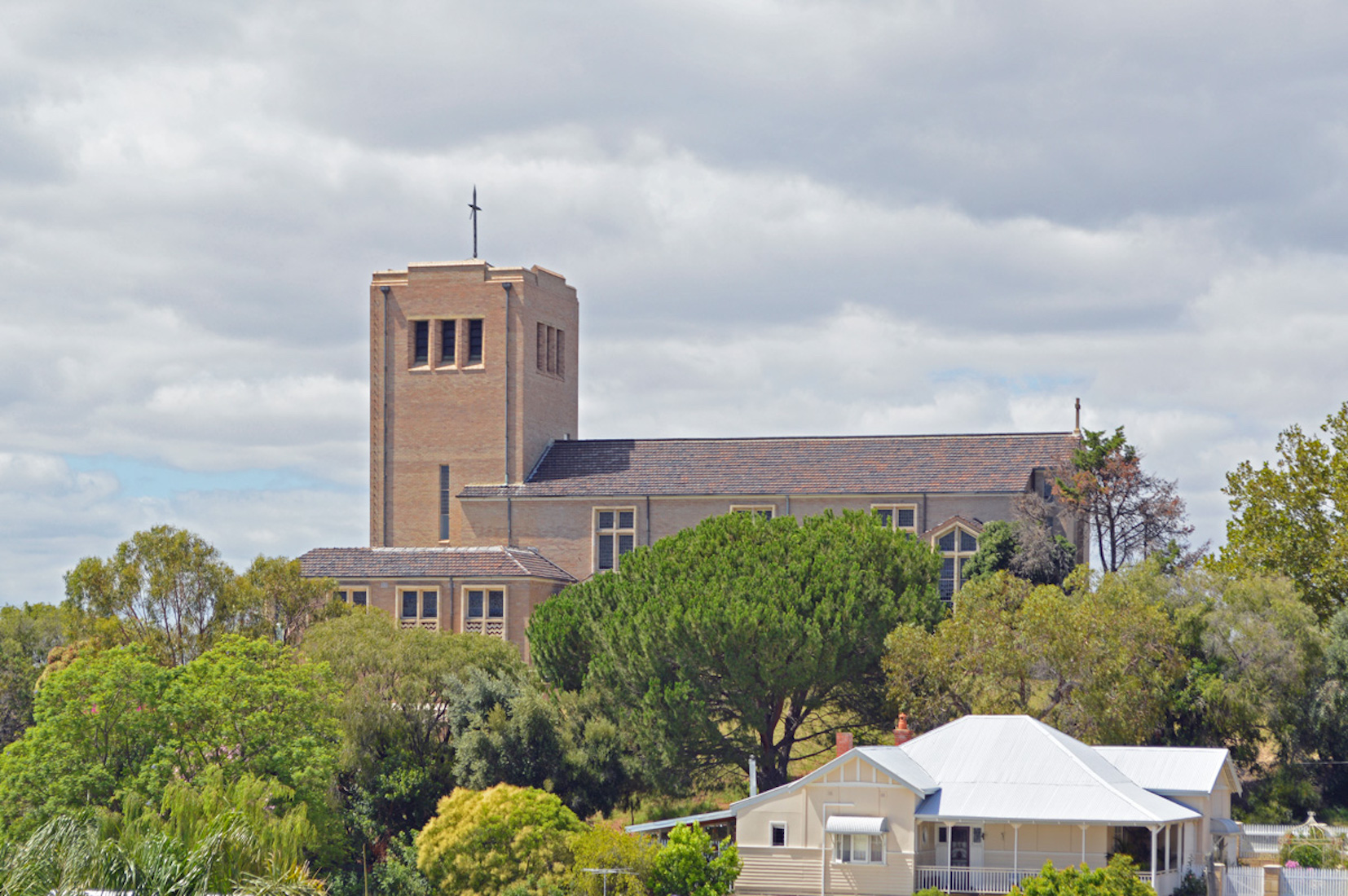
Approaching from the North along Parkfield Road, Bunbury (Anglican) Cathedral stands out on its prominent hilltop site. There is some curious naming here. There is a village called Bunbury in Cheshire, England, but Bunbury W.A. gains its name from Lieutenant William St Pierre Bunbury who developed the difficult inland route from Pinjarra to Bunbury. On the other hand, there is a St Boniface Church in Bunbury, UK. Again, the hill on which the Cathedral stands is known as Brent Tor (Beautiful Hill) – perhaps named after an extinct volcano with this name on the western edge of Dartmoor? Isn’t history interesting!
3. NORTH WEST VIEW
As we approach more closely we are able to better appreciate the building itself. St Boniface Anglican Cathedral was constructed in 1961/1962 of yellow face brick. It is a war memorial cathedral with a gabled terracotta tiled roof, a parapeted tower and an undercroft crypt, built in Post-War Ecclesiastical style. St Boniface was the first Anglican cathedral to be built in regional WA and is one of the State’s four regional cathedrals.
4. WEST WALL
The West Wall of the Cathedral is surmounted by a Cross, and features an interesting tall, narrow stained glass window. The top of the window expresses a type of ‘reverse Gothic’ design, giving the window framework the appearance of a tall sprouting tree – the Tree of Life?
5. SIGN
When I approach a cathedral or church sign, I think (probably irreverently!) of the Jews’ request of Jesus: Show us a sign, Lord! (Jn 2:18). This sign needs some attention, but a church sign tells a lot about its worshipping community. Is this a church with a passion for outreach, worship, community service? What impression does the sign make on the casual passer-by? The coat of arms on this sign are the Bonifacian Arms which are the Cathedral’s Arms. These comprise the Acorn symbol of martyrdom, an open book through which a sword has passed and upon which is written ‘De Bono Mortis’ (The Good Death), the Southern Cross, and a sailing ship. [The Cathedral booklet describes this as the S.S. Koombana, but I can find no reference to a sailing ship of this name.]
6. SOUTH EAST VIEW
Moving around the South side of the Cathedral we come to its most favourable South-West aspect (main photograph) with view of the main entry and the massive bell tower, unusually placed above the Sanctuary at the Eastern end. In passing we notice the louvres under the side windows, designed to keep the Cathedral cool during Bunbury’s spells of hot weather. Moving East from here, the ground slopes away, and we become aware of a lower level to the Cathedral at the Eastern end.
7. EAST WALL
East of the Cathedral is the Memorial Garden, from where we get this imposing view. The large bell tower features an impressive cross, above which is a clock. There was an era when churches often featured a clock face, perhaps some encouragement to ‘redeem the time’! I am impressed here with the round cylindrical room on either side, harking back to the round turret construction of an earlier period.
8. GARDEN CRUCIFIX
In the centre of the Memorial Garden is this striking crucifix. A plaque at the foot of the cross reads: ‘In memory of the sisters of the Order of St Elizabeth of Hungary O.S.E.H., who served the Bunbury Diocese so selflessly and lovingly for almost 30 years 1928 – 1957. Thanks be to God for the faith and ministry of ... ’ and a list of 19 names follows. The Order of the Sisters of Hungary was a Franciscan Order founded in 1916. The Sisters referred to themselves as Sparrows and wore grey habits.
9. LAWN PLAQUE
On the retaining wall to the East of the Cathedral is a ‘Memorial Garden’ sign. Immediately below is a plaque which was unveiled by Donald, Fourth Bishop of Bunbury on February 4th 1958. A number of smaller plates are attached to this wall, in memory of people who have served the Cathedral in past years.
10. CATHEDRAL TURRET
A close up view of the South-Eastern ‘turret’ of the Cathedral. I like this architectural touch!
11. PLAQUE
At the base of the Eastern Tower we find the Cathedral’s foundation stone, laid in 1961. The Bishop at this time was Ralph Hawkins, the 5th Bishop of Bunbury, and the Cathedral today is very much the result of his work and dedication in both fund raising, and organizing the details of the undertaking. The building was completed 12 months later, and consecrated on October 14th, 1962.
12. NORTH VIEW
The North wall of the Cathedral reveals more about the structure of the building. At the extreme left we see the end of the Chapel of Saints David and Paul, which we will explore later. The adjacent exit from the Cathedral is surmounted by lovely stained glass windows, which we can’t appreciate from here! Further, this wall of the Cathedral has only three main windows, in contrast to the five on the South Wall – almost certainly a climate control measure. At the Western end we find a little used ‘entry porch’, forming a mini-transept with the main South-Western Entry Porch.
13. ST PAUL’S STONE
We have now completed our circuit of the Cathedral, so we enter through the West end porch, leading to the narthex of the Cathedral. To our left we find two consecration stones. The first is from St Paul’s Pro Cathedral, which served the city of Bunbury until the completion of St Boniface Cathedral.
14. ST PAUL’S CATHEDRAL STONE
This other stone is from St Paul’s Cathedral in London. On this stone can be seen small chips resulting from the damage caused by bombing during the blitz on London in World War II. These ancient stones symbolize the ties of other Christian churches with the Cathedral, and their shared ministry and witness in the name of Christ.
15. CROSS LOGO
The floor of the narthex is paved in grey tiles, decorated at regular intervals with this coloured Cross motif.
16. BELLS
Standing near the entry are the Shoreditch Bells, ancient bells recently acquired by the Cathedral from St Leonard’s Church in Shoreditch, London. These are the bells of ‘Oranges and Lemons’ fame. These bells date from the mid-18th Century, and were gifted to the cathedral by Laith Reynolds. It is the dream of Mr Reynolds and the Cathedral Chapter that these bells will ring out from the tower above the high altar, calling the faithful to worship, and reviving the ancient custom of bell ringing. Unfortunately, the tower will have to be strengthened ... . [Note 2020. I suspect the bells are in storage, as I can find no reference to them being installed over these intervening years.]
17. NAVE
A real joy of visiting a cathedral (church) for the first time, is to stand at the back and look down the nave to the sanctuary. The architecture, the windows, the decoration, the style may differ, but this is a place for meeting with God! The word ‘nave’ is derived from the Latin word for ‘ship’. The ceiling of the nave gives the impression of an upturned ship or boat, or ark, symobolizing that in the Church we travel in the Ark of Christ in which one day we will reach our destination – the Kingdom of God.
18. PEW END
The pews are relatively modern, and appear to be held together with wooden pegs – a nice touch.
19. NAVE WINDOWS
The windows of the Southern wall are made up of coloured squares. I am reminded of other Australian Cathedrals (Sacred Heart in Bendigo, St Francis in Adelaide) where the windows have this simple squared design. We notice too the shuttered louvres beneath the windows, and the smart lighting.
20. STATION OF CROSS
Along the side walls of the nave can be seen the fourteen stations of the Cross, each depicting an event on Our Lord’s journey to his death on Calvary. Initiated by St Francis of Assisi after his journey to Jerusalem, the stations of the Cross are now part of Holy Week devotions in many churches around the world. This is Station VII : Jesus falls for the secod time.


