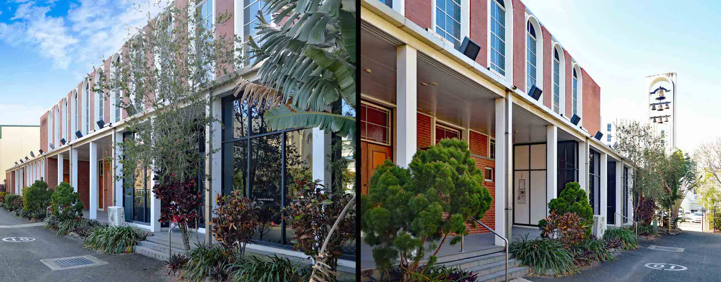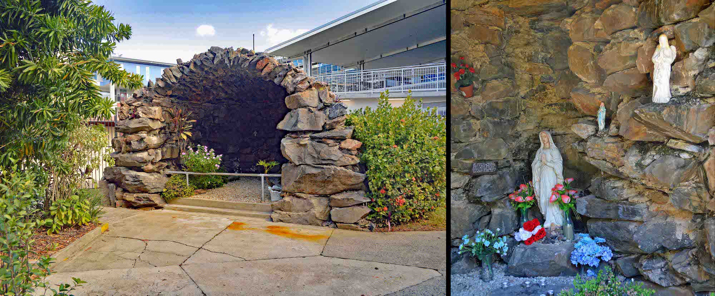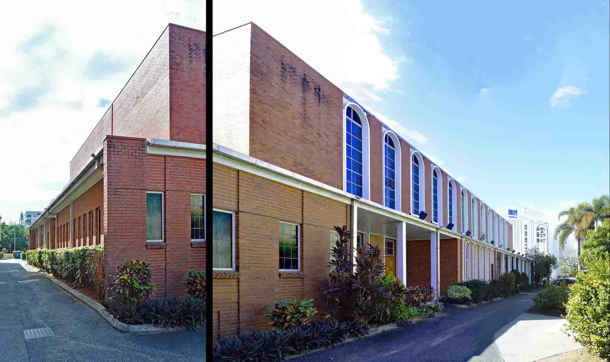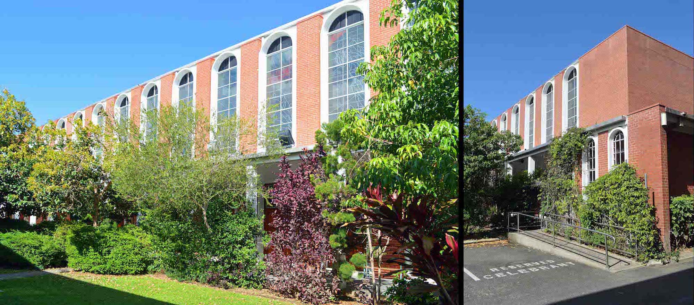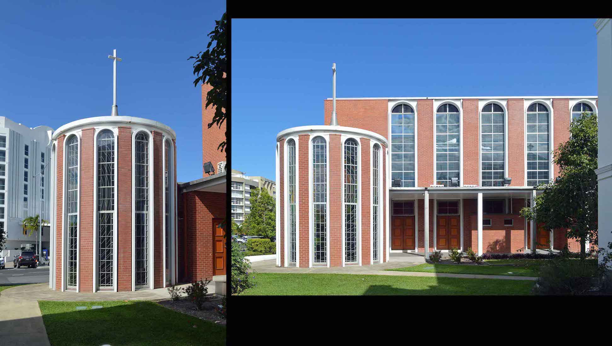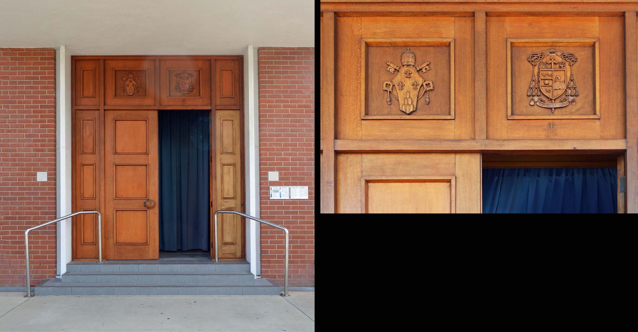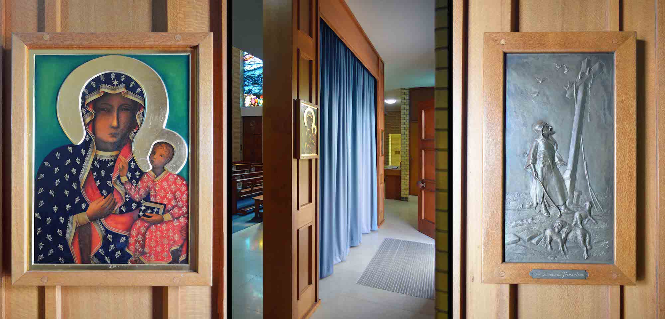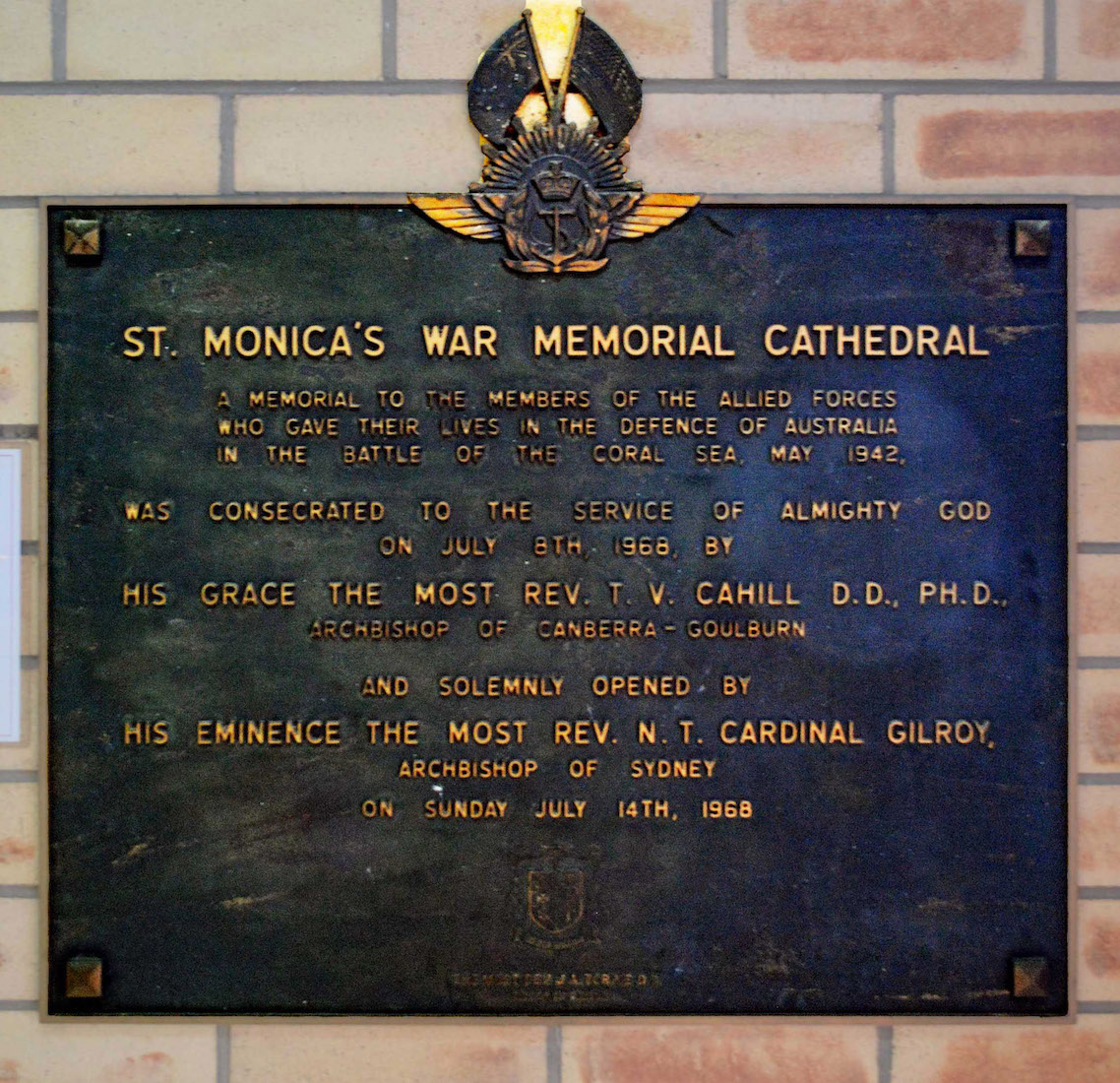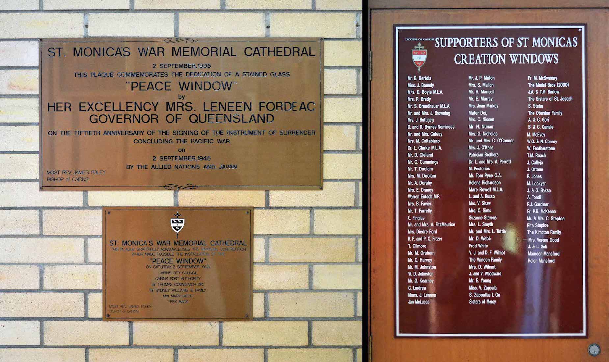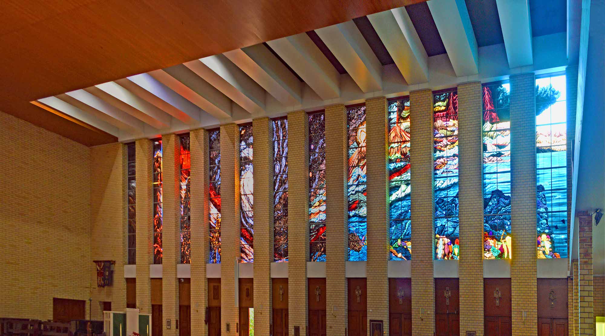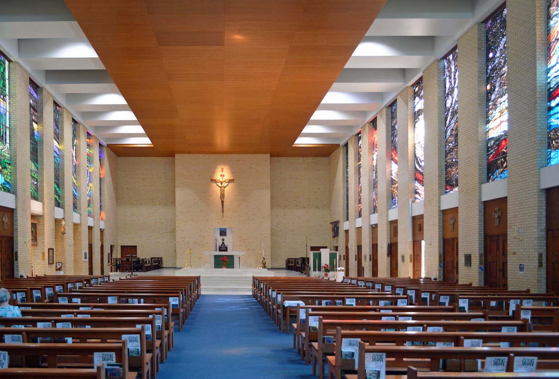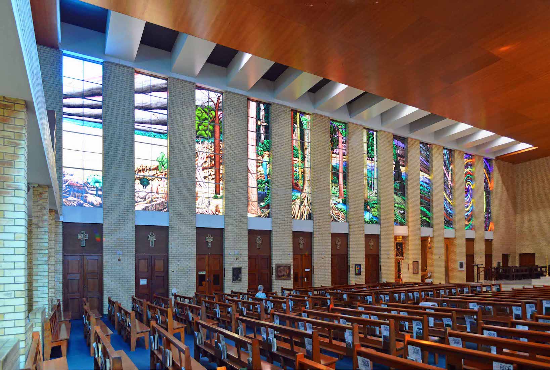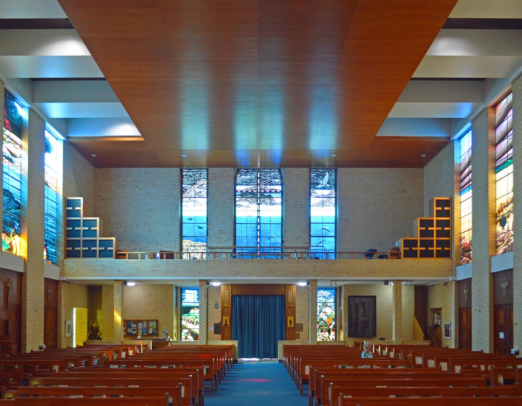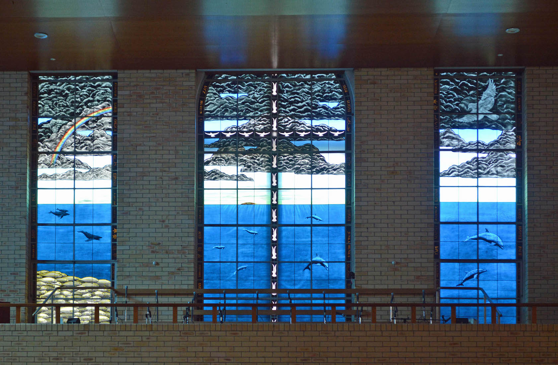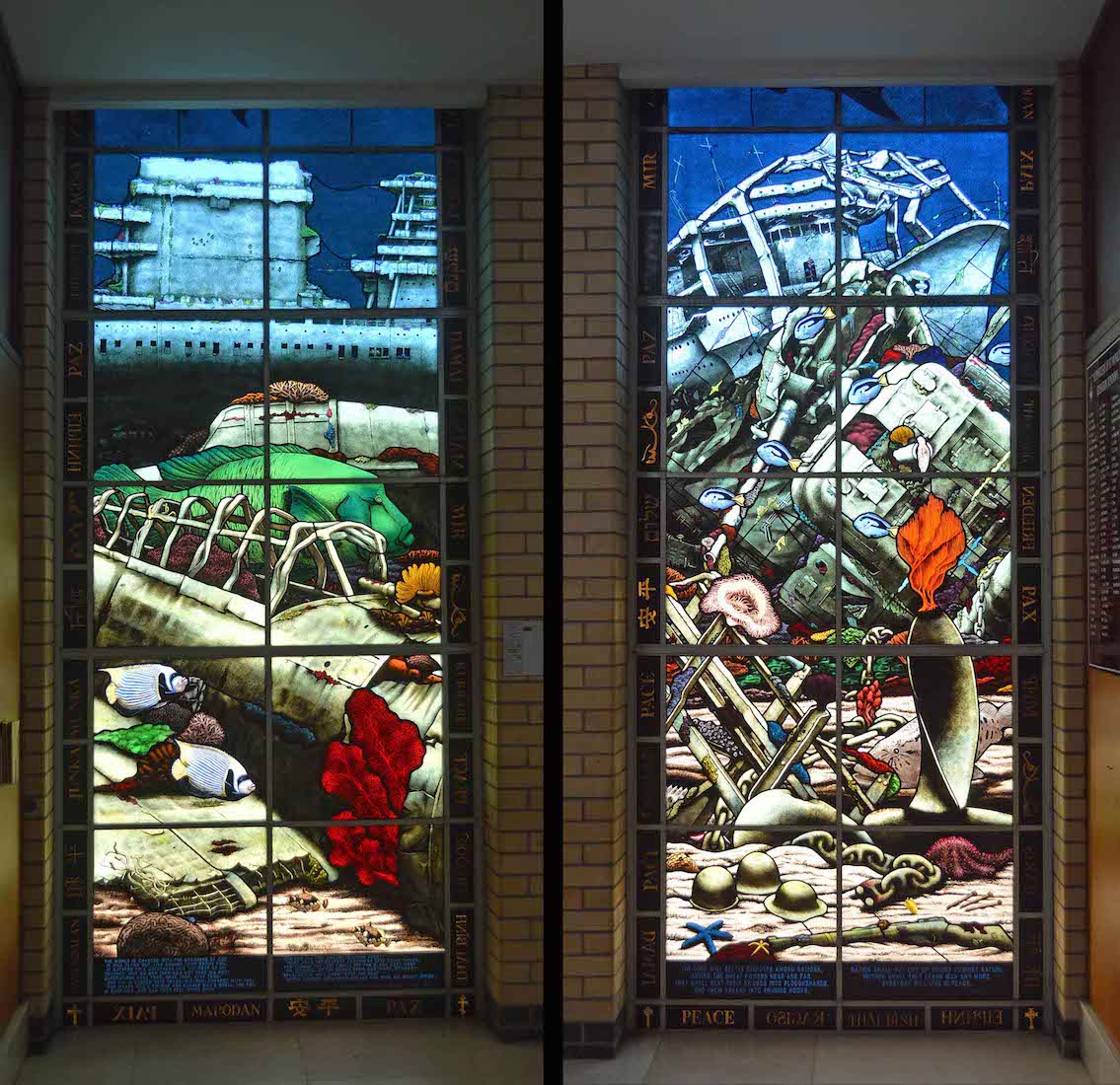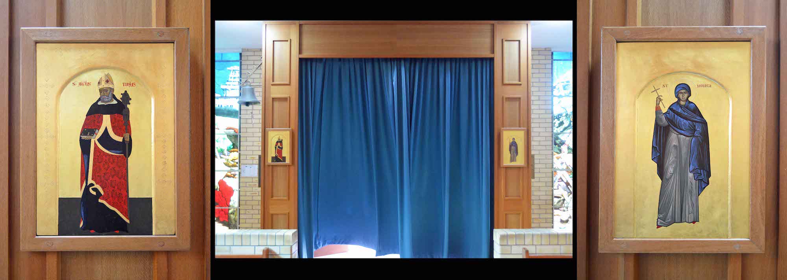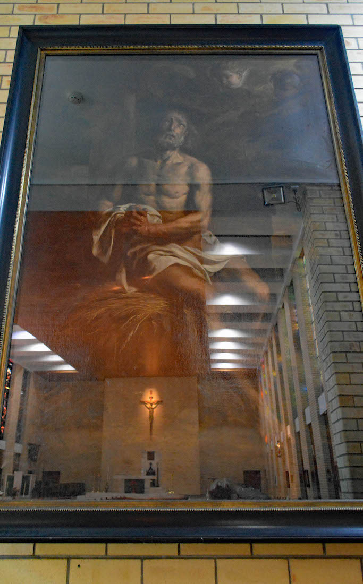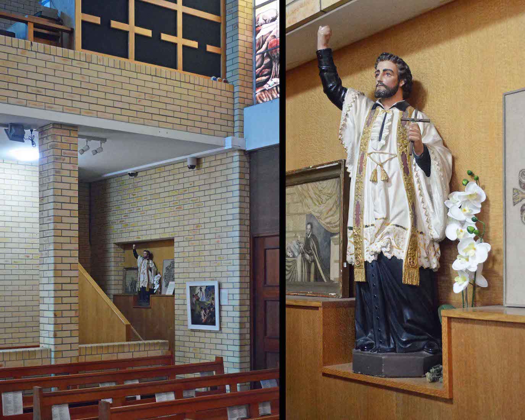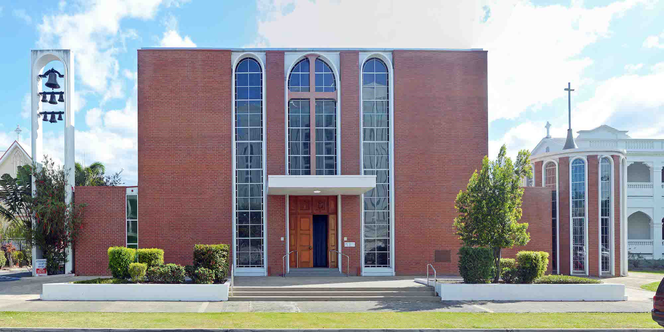
St Monica’s Cathedral (also known as St Monica’s War Memorial Cathedral) is the cathedral church of the Catholic Diocese of Cairns. It is located at 183 Abbott Street, Cairns, Queensland, Australia. The cathedral was designed by Ian Ferrier and built from 1967 to 1968. It was added to the Queensland Heritage Register on 31 August 1998. INDEX
2. BELL TOWER AND STONE
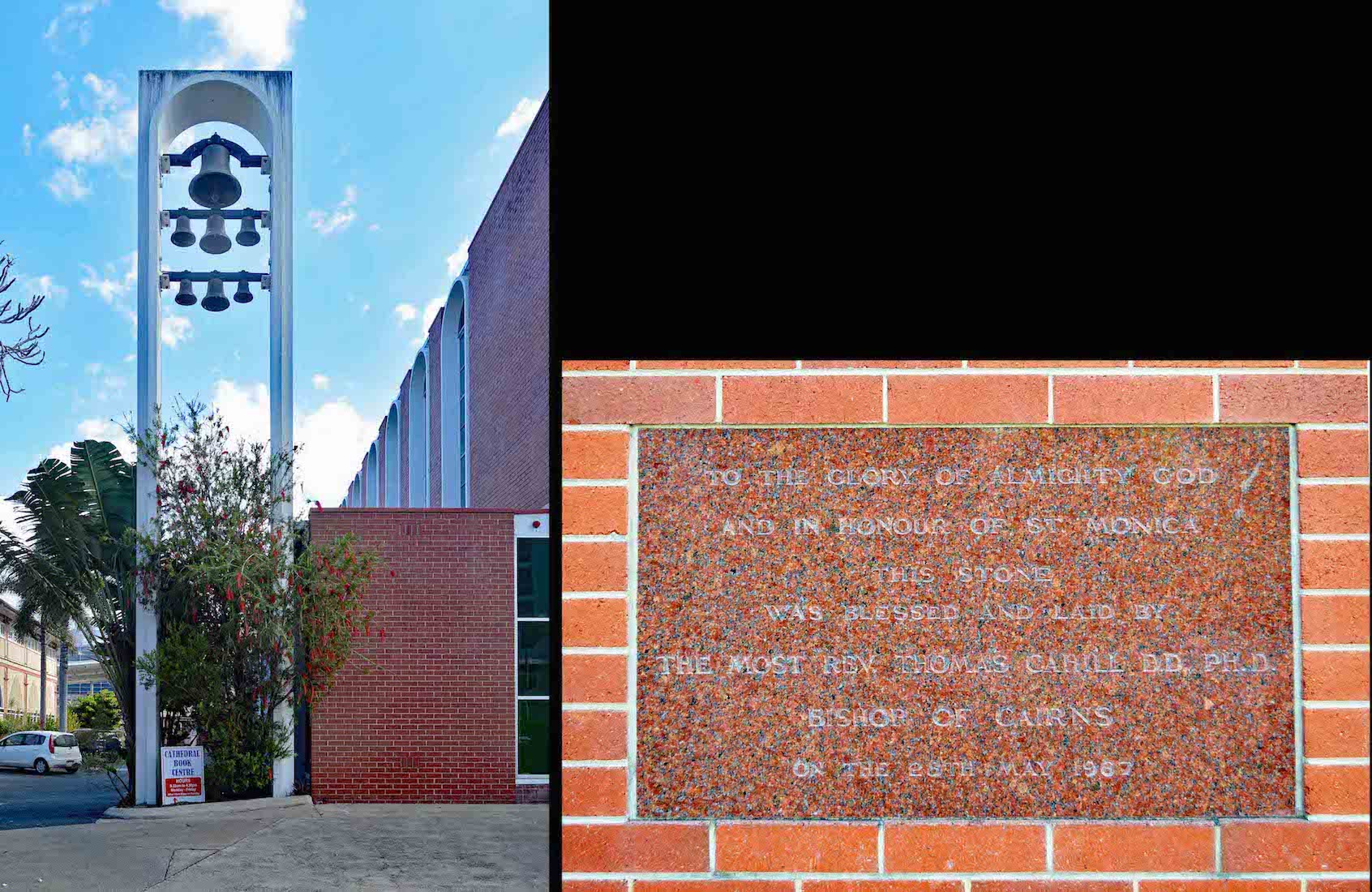
The original bell tower, which was on the corner of Abbott and Minnie Streets, was destroyed in the 1927 cyclone and was rebuilt at the rear of Bishop’s House then later relocated, at ground level, between the house and cathedral. It was finally moved to its present position in the bell tower on the southern side at the front of the cathedral. The bell rings “The Angelus” prayer each weekday at 9am, 12midday and 6pm. The text on the stone in the front wall reads: ‘To the glory of Almighty God and in honour of St Monica this stone was blessed and laid by the Most Rev. Thomas Cahill DD Ph.D. Bishop of Cairns on the 28th May 1967’.
3. NORTH WALL
We walk around the Cathedral in a clockwise direction, following along the North wall. ••• Cairns was established in October 1876, as a port to service the Hodgkinson goldfields. In the same year the area from Cardwell to Cape York was separated from the Roman Catholic Diocese of Brisbane as the Pro-Vicariate of North Queensland. In 1884 three Irish Augustinian fathers took charge of the Pro-Vicariate, establishing a priory at Cooktown, and in 1885 they founded the parish of St Monica’s at Cairns. An acre of land bounded by Abbott, Minnie and Lake Streets was acquired and the first St Monica’s Church, a timber building at the corner of Abbott and Minnie Streets, was opened in 1886. A school fronting Minnie Street opened at the beginning of the 1890 school year - staffed initially by lay teachers, but from October 1892 by Sisters of Mercy from St Mary's Convent in Cooktown, who established a foundation in Cairns. In 1906 the Vicar Apostolic of Cooktown moved his residence to Cairns, which had eclipsed Cooktown as the principal port of Far North Queensland, and at this time St Monica’s Church acquired the status of Pro-Cathedral.
4. GROTTO
Towards the back of the Cathedral on the North side we come to this grotto. Many Catholic churches and cathedrals have a grotto, relating in some way to the famous Grotto of Lourdes. ••• The first St Monica’s church and school were destroyed in the cyclone of 9 February 1927. Plans for a Cathedral had to be abandoned as appeals were launched locally and in southern Dioceses for reconstruction funds. Lawrence and Lordan, architects of Cairns, designed a building to function as both church and school. In the interim, mass was held at the Palace Picture Theatre, and the convent school was conducted at the Irish Association's Hibernian Hall.
5. NORTHEAST CORNER
We continue our exploration past the grotto, and round to the back of the Cathedral. ••• Tenders for the new church-school at the corner of Minnie and Lake Streets were called in March 1927. The large reinforced concrete building, which seated 900, was officially opened on 16 October 1927 and cost nearly £9,000 to erect. The ground floor contained the school, and the upper storey housed the church, including the altar from the first St Monica’s Church.
6. SOUTH WALL
These walls of the Cathedral are attractive, but do not exhibit much variation! ••• On 8 July 1941 the Vicariate Apostolic of Cooktown was raised to the status of Diocese of Cairns with Fr John Heavey (Vicar Apostolic since 1914) as the first Bishop of Cairns. At this time St Monica’s Church became St Monica’s Cathedral. Heavey’s successor in 1948 was Bishop Thomas Cahill, and the construction of the new St Monica’s War Memorial Cathedral was one of the major achievements.
7. BAPTISTRY
The baptistry at the Southeast corner is perhaps the most interesting external feature of this Cathedral ••• St Monica's War Memorial Cathedral was designed to reflect materially the changes mandated by the Second Vatican Council’s decree on the liturgy – one of the earliest Cathedrals designed in an attempt to reflect these changes. Of particular note are the following: • the altar is free standing so that the celebrant may face the people; • in place of the High Altar is the Bishop's Chair; • the Blessed Sacrament is reserved in a small private prayer chapel to the side.
8. WEST DOOR
We now enter the Cathedral through the West door. Above are Vatican and Benedictine crests. ••• The foundation stone was laid on 28 May 1967, and the Cathedral was consecrated on 8 July 1968 by the Most Rev. Cahill Archbishop of Canberra-Goulburn, and opened on 14 July 1968 by Cardinal Gilroy Archbishop of Sydney. The Cathedral was dedicated as a memorial to the Battle of the Coral Sea which was fought due east of Cairns from 4–8 May 1942.
9. NARTHEX
On entering the Cathedral, the nave is shielded by a blue curtain, and there are two items on the facing wall. At left is an icon with a version of ‘Our Lady of Perpetual Sorrows (Help)’. At right is a beautiful embossed work entitled ‘Le Berger de Jerusalem’ (The Shepherd of Jerusalem). It shows a shepherd with his sheep, looking up at the empty cross.
10. NARTHEX WAR MEMORIAL
On the back wall of the Cathedral is a war memorial plaque commemorating the Cathedral as a War Memorial, and remembering those who gave their lives in the Battle of the Coral Sea in May 1942. The plaque was unveiled in 1968.
11. PEACE WINDOW MEMORIAL AND LIST
With the 50th anniversary of the Battle of the Coral Sea approaching, the ‘Peace Windows’ project was undertaken by the artists, Gerry Cummins and Jill Stehn, on the 60 m2 glass and were installed at the Abbott St end ready for this celebration in 1995. The artists then started on the massive undertaking of the remainder 240 m2 for the ‘Creation Windows’.
12. SOUTH NAVE
We now enter the nave proper. The simplicity of the design is quite stunning with an overwhelming sense of light and colour coming in from the side windows. Also visible here are a set of Regimental Colours at the far end, an ambo, Stations of the Cross, and various artworks on the wall – but it is the windows! In fact, originally the windows were all a rather oppressive dark red colour ... .
14. NORTH NAVE
The structure and arrangement of the North wall is the same as for the South, with the exception of a chapel opening at the far end. We shall find that this is the Chapel of the Blessed Sacrament.
15. WEST NAVE
If we stand in the centre and look back, the upper and lower windows dominate our view of the West wall. Below the balcony there is an icon on either side of the blue curtains, a painting and saint to the right, and a statue of St Joseph and the baby Jesus at left at the entry to the baptistry. The windows are entitled: (bottom right) Chaos – Crucifixion; (bottom left) Rest – Resurrection; (top) Peace.
16. UPPER WEST WINDOWS: PEACE
The strange dense black wriggling clouds are the mingling of smoke from burning ships. They recall the heavy water-laden clouds of the Deluge. (Genesis Ch 6-7) A smudged dove - the Holy Spirit - struggles to emerge in the upper right window, while in the left is a rainbow with the clouds parting to reveal the sun - recalling Noah’s story with God’s renewed Covenant. (Genesis 9: 8-11). The dove is a universal symbol of peace, and the dawn sky offers hope of a new beginning. Christ's Cross in the upper centre panel is filled with smaller playful white doves: the Holy Spirit at work and play. Whales and dolphins frolic in a procession across the window. In a joyful freeing way they represent God's presence – as angels would have done in more traditional religious windows. Below, to the left, is a school of innocent looking perch, with their flashing silver sides spelling ‘PAX’: Latin for ‘peace’. ‘Peace’ is also written in twenty-eight other languages around the border of the window.
17. LOWER WEST WINDOWS
Chaos and Crucifixion (right window). With its tilted angles, destruction, chaos and confusion this is a window of aggression. The top wreck is the ‘Shoho’, a Japanese submarine tender hastily converted to a light aircraft carrier. She was repeatedly torpedoed and sank within fifteen minutes. Immediately below is the rear portion of the USS ‘Sims’ which was hit by three bombs amidships, split in two, and sank immediately. In the foreground is a .303 rifle representing the three branches of the armed forces within this window. To the left on the sand are three helmets representing the three forces, American, Japanese and Australian. From the Christian viewpoint this window represents the crucifixion with the radio masts of the ‘Shoho’ resembling the crosses on Calvary. The downward pointing barrel of the gun and rocky starkness recalls the terrain at Golgotha. The broken anchor chain of the ‘Sims’ takes us past a symbolic crown of thorns starfish to the three rusting nails in the sand symbolising the crucifixion. ••• Rest and Resurrection (left window) In contrast to the mayhem of the right window, the left window presents more peaceful tranquil imagery. In the lower foreground is an Aichi D3A1 ‘Val’ dive bomber, accurate to 1/3 scale. This aircraft was specifically chosen. It was the first aircraft to drop bombs on Pearl Harbour and Darwin.
18. WEST NARTHEX WALL, NAVE VIEW
Still looking West, we see the blue curtains screening the entrance, and there is an icon on either side. These are identified as St Augustine at left and St Monica at right. Augustine of Hippo was a Roman African and early Christian theologian. He is recognized as a saint in the Catholic Church. Saint Monica, also known as Monica of Hippo, is St. Augustine of Hippo's mother. She was born in 331 A.D. in Tagaste, which is present-day Algeria.
19. PAINTING AND REFLECTION
On the back wall to the right is a framed painting. The glass and lighting make it impossible to appreciate the art, but it appears to be an angel ministering to a semi-naked man sitting on a bale of straw. One for reflection!
20. NORTHWEST CORNER
There are more puzzles in the Northeast corner of the nave. The stairway here ascends to the balcony, and an unnamed saint holding a crucifix in one hand makes a defiant stand.


