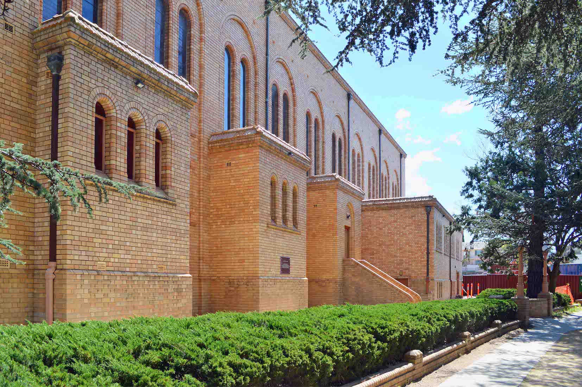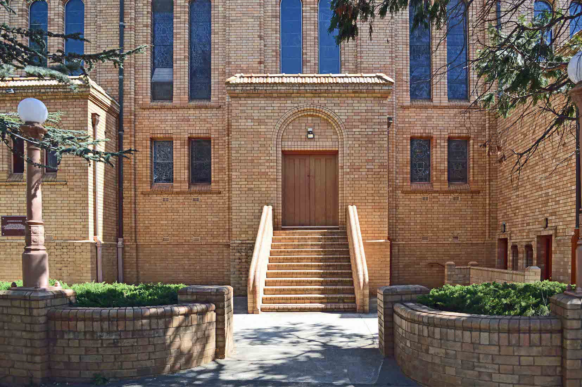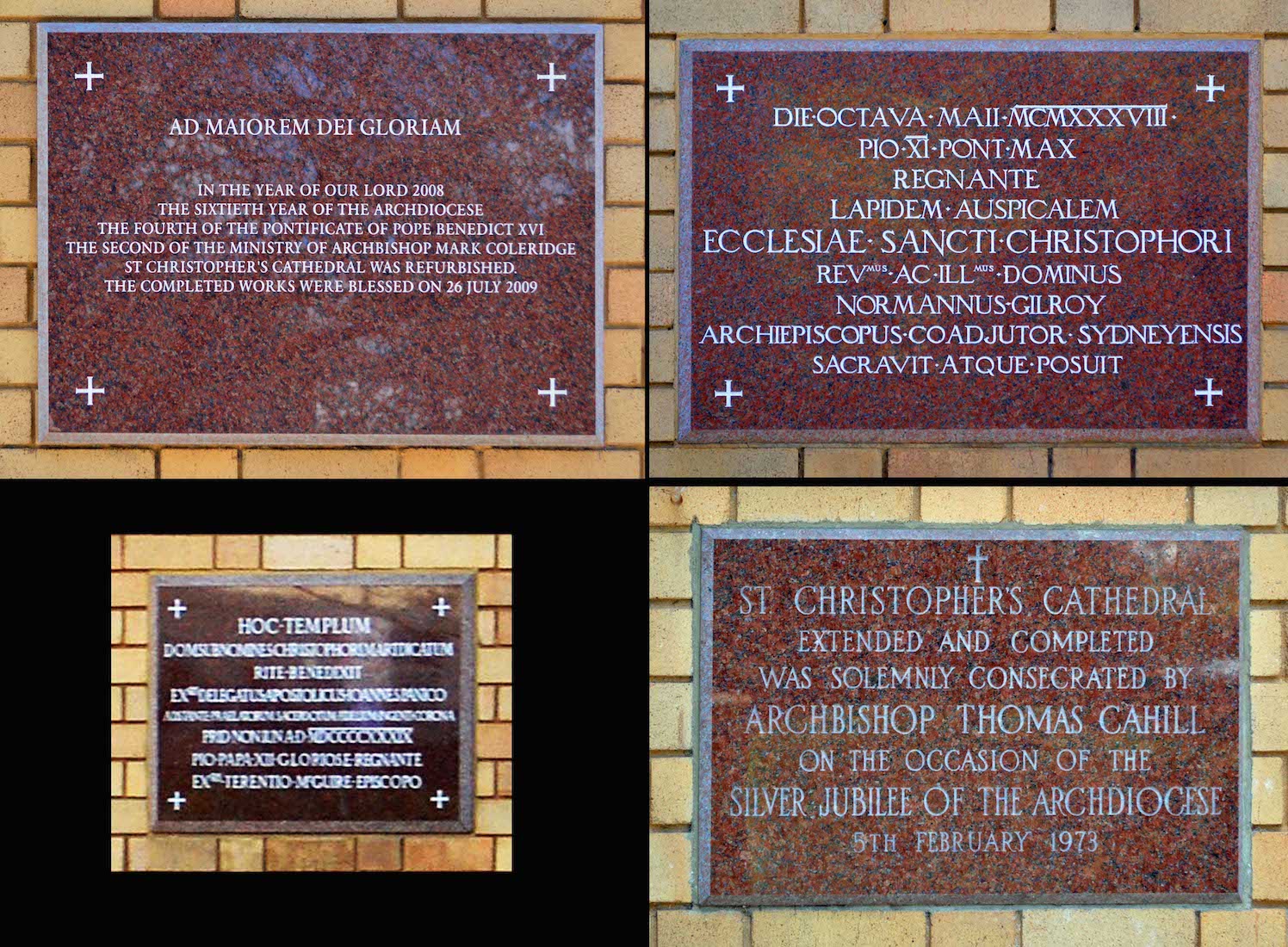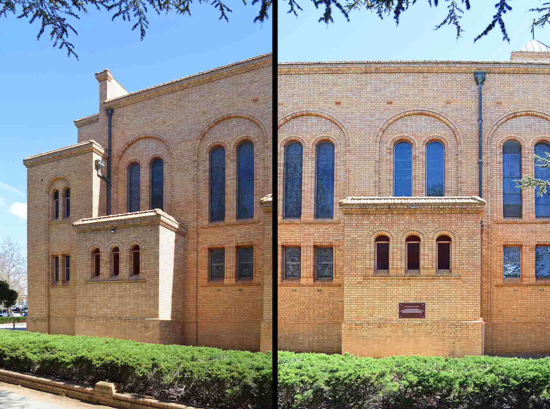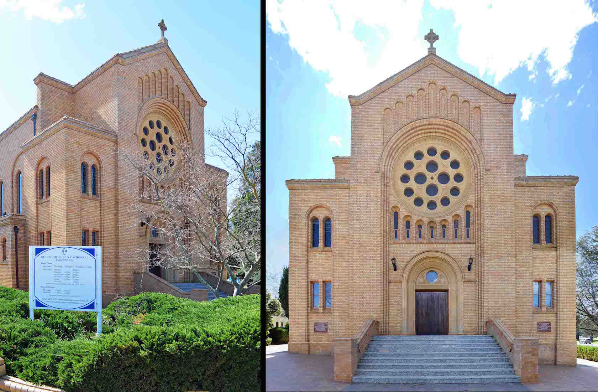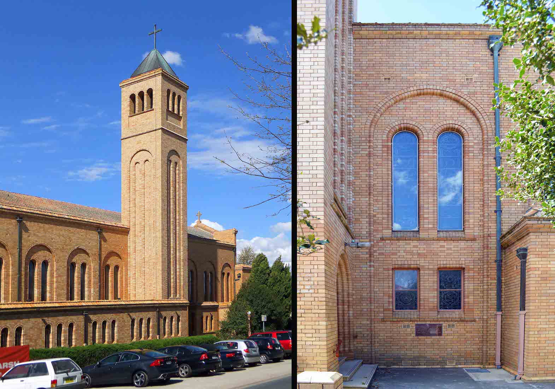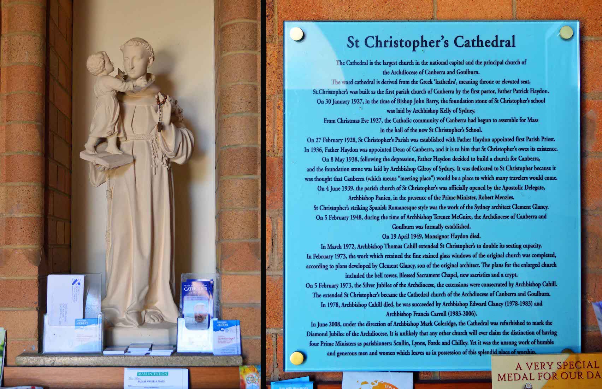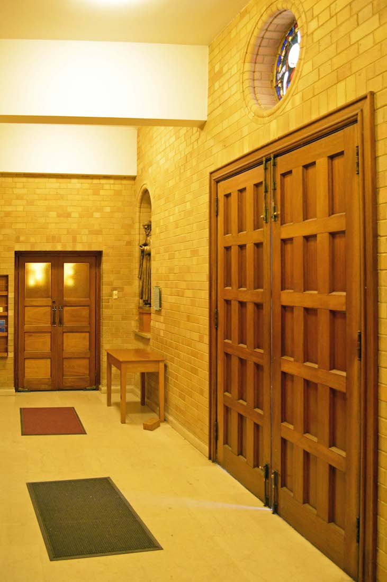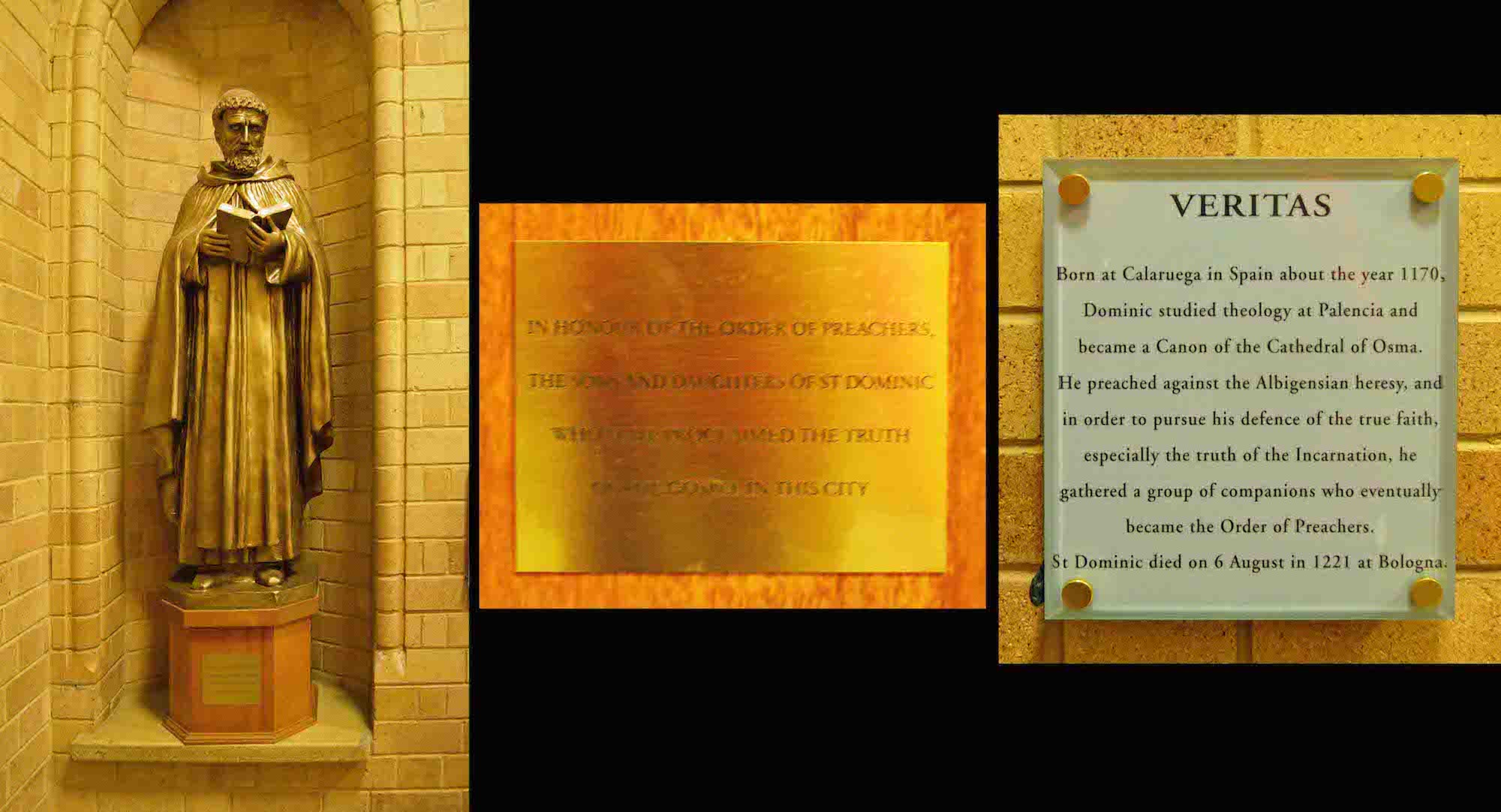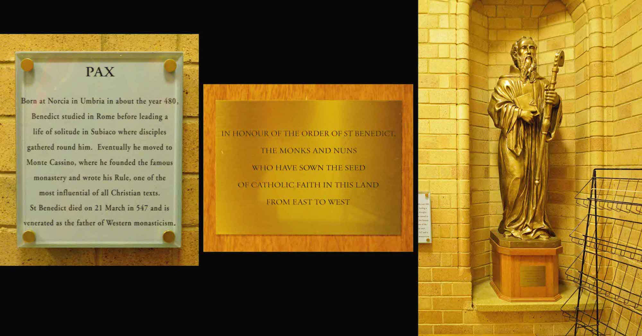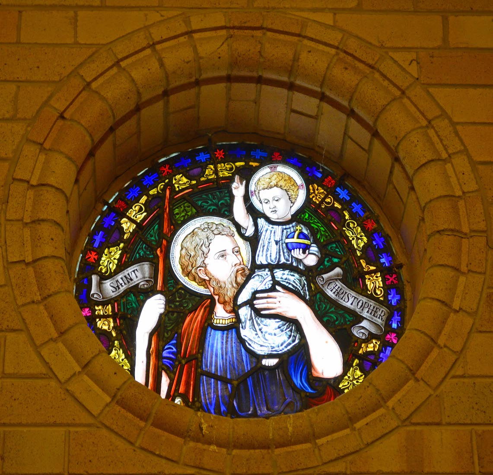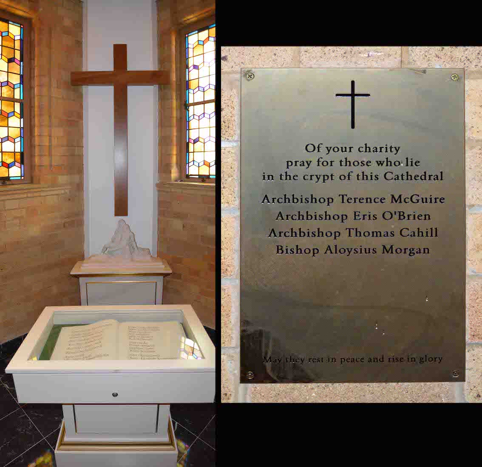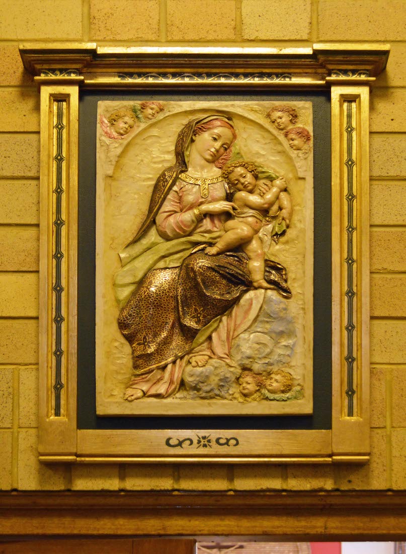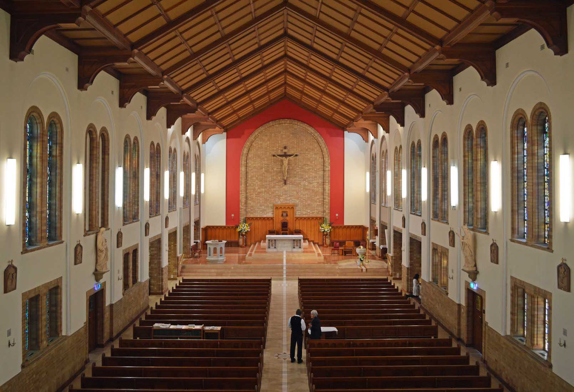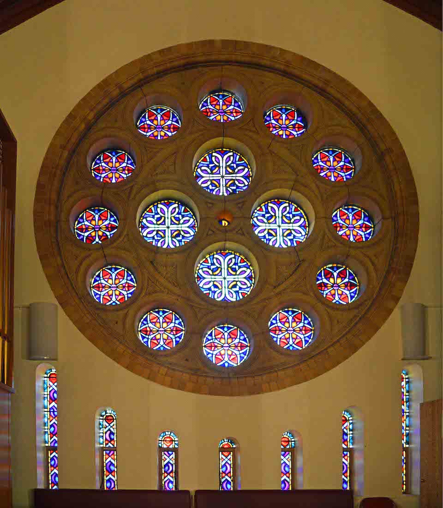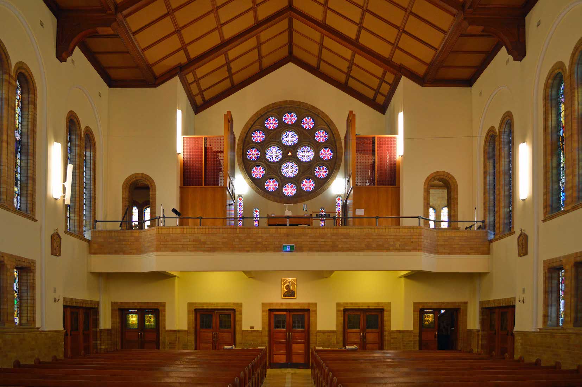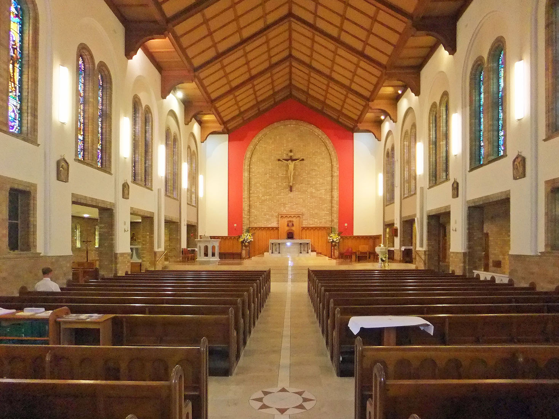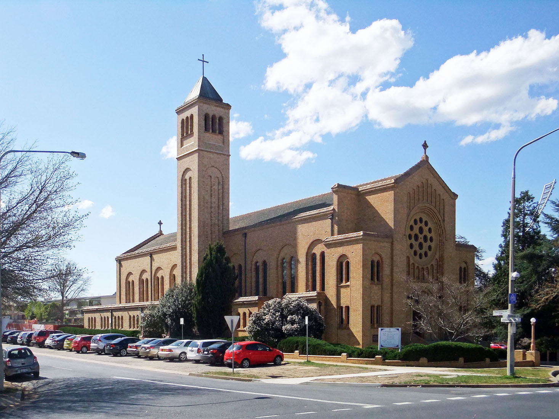
This Cathedral is in Manuka, a little south of central Canberra. The Church was opened in 1939 – a simple structure in Spanish Romanesque style, designed by architect Clement Glancy of Sydney and built by Warren McDonald of Canberra. PLAN
2. SATELLITE VIEW
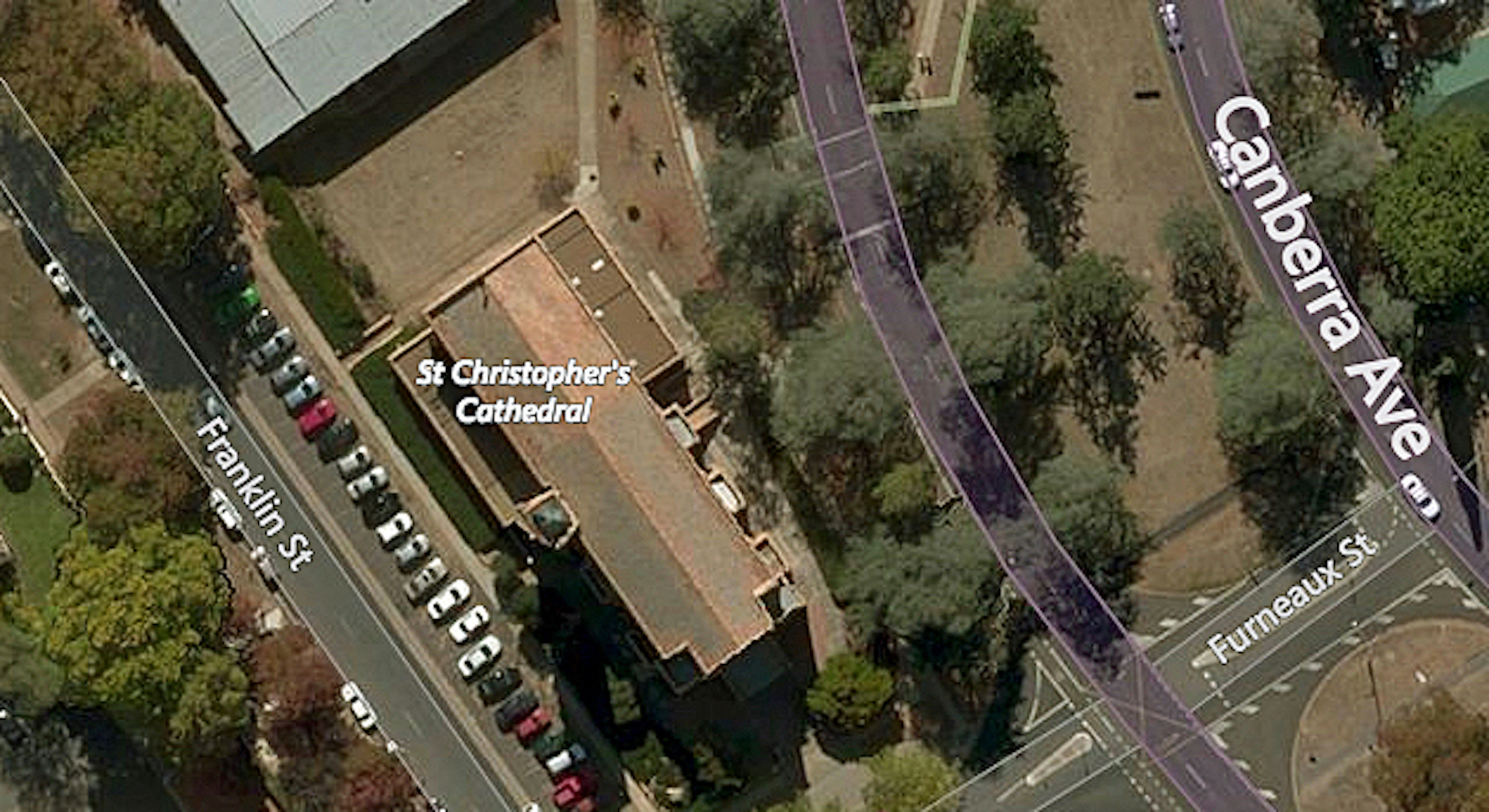
The Cathedral lies between Franklin Street and Commonwealth Avenue. It is a simple rectangle with a bell tower midway up one side, an adjacent chapel balanced by sacristies and administrative rooms on the other side. The liturgical East which we shall use here (capital E), corresponds to geographical north west.
3. SOUTH WALL
On the South side is an entry to the nave, two confessionals, and sacristies. Catholic life in the district dates from 1862 when the Diocese of Goulburn was founded. (Goulburn is 90 km north-east of Canberra.) St Christopher’s parish in Canberra was established in 1928.
4. SOUTH ENTRY
Notice the brown plaque at left. The Foundation Stone was laid in 1938. The Church was dedicated to St Christopher, the patron saint of travellers, because it was recognized that Canberra (which means ‘meeting place’), would attract many visitors.
5. FOUR PLAQUES
The history of the Cathedral is recorded with four plaques set in the exterior walls. In 1948 the Archdiocese of Goulburn and Canberra was established, with the Cathedral of St Peter and St Paul in Goulburn, where the then- Archbishop, Dr Terence McGuire, resided.
6. THE WEST SOUTH WALL
In 1955 Archbishop Eris O’Brien succeeded Dr Terence McGuire, and took up residence in Canberra. At this time the permanent seat of the Archbishop was transferred to Canberra, and St Christopher’s Church became a Cathedral.
7. WEST WALL
Structurally, the Cathedral is quite simple, yet attractive. The West wall is dominated by a large round window above the main entry. The façade is given added breadth with symmetrically placed rectangular additions on either side.
8. BELL TOWER AND NORTH ENTRY
From the North, the bell tower containing three bells rises at the end of the Blessed Sacrament Chapel. The tower is in the style of the Florentine Campanile, and is 30.7 m high. Just beyond the tower is the North entry. The bell tower, Blessed Sacrament Chapel, large sacristies and crypt came into being with the 1973 extension of the Cathedral, which doubled its seating capacity.
10. NARTHEX
Once inside the Cathedral we move to the narthex at the West end of the nave. This plain, spacious area has extra doors at the South end, a statue at each end, and a round stained glass window above the entry doors.
11. SOUTH NARTHEX: ST DOMINIC
Saint Dominic (1170 – 1221) stands at the Southern end of the narthex. He was a Spanish priest and founder of the Dominican Order. This is a a religious order of mendicant friars with a universal mission of preaching, a centralized organization and government, and a great emphasis on scholarship. Dominic is the patron saint of astronomers.
12. NORTH NARTHEX: ST BENEDICT
Saint Benedict of Norcia (c. 480 – 543 or 547) stands at the North end of the narthex. He is a Christian saint, honoured by the Catholic Church and the Anglican Church as the patron saint of Europe and students. Benedict's main achievement is his ‘Rule of Saint Benedict’, containing precepts for his monks. It has a unique spirit of balance, moderation and reasonableness, and was adopted by most religious communities founded throughout the Middle Ages. For this reason, Benedict is often called the founder of western monasticism.
13. ST CHRISTOPHER WINDOW
Above the Western doors is this St Christopher window. The most famous legend about St Christopher tells that he carried a child, who was unknown to him, across a river before the child revealed himself as Christ.
14. ALL SOULS’ CHAPEL
At the South end of the narthex is the little All Souls’ Chapel – a quiet place to pray and remember departed loved ones. It contains a cross, Pietà, and Book of Life recording the names of the faithful departed. The first name is Msgr Patrick Haydon, founder of St Christopher’s Church.
15. MOTHER AND CHILD
Doors lead from the narthex into the nave, and above these is this bas-relief of Mary and the baby Jesus.
16. NAVE
Our investigation of the interior begins from the West balcony. There is an overall pleasing simplicity about this Cathedral, although we note the large number of stained glass windows, the stations of the cross, and the (in fact, four) side statues. Our eyes are then drawn to the sanctuary at the far end.
18. WEST WALL
Looking back from the nave we view the window in context. The wood and metal pipe organ with 1100 pipes was made in England and originally installed in St James’ Anglican Church in Sydney. There is an icon above the central doors.
19. ICON
The icon depicts St Christopher carrying the Christ child. There is a rich history and elaborate religious symbolism associated with icons, originating in the Russian Orthodox Church.


