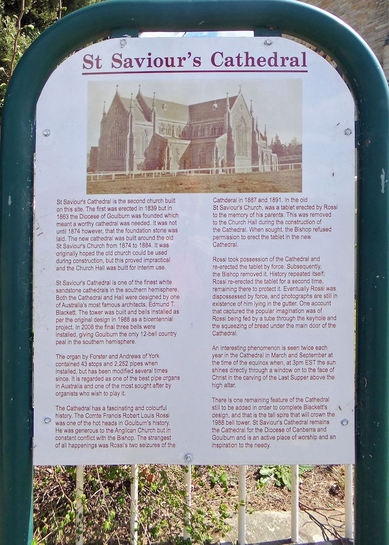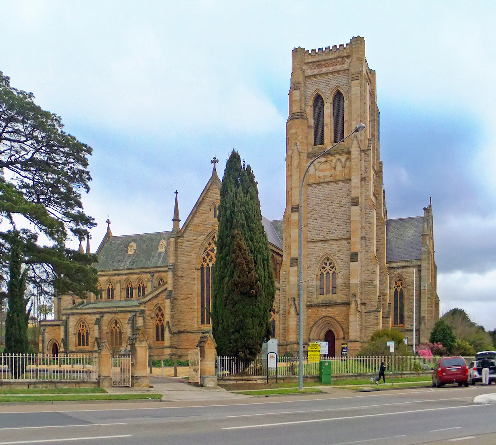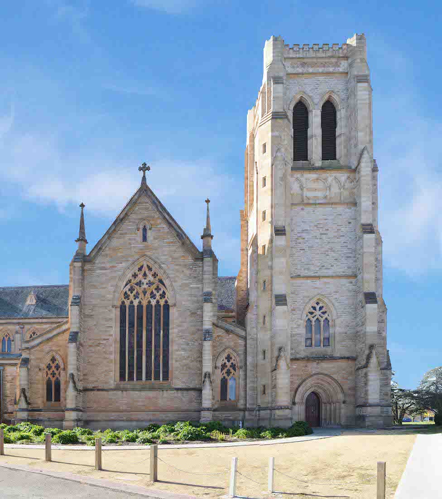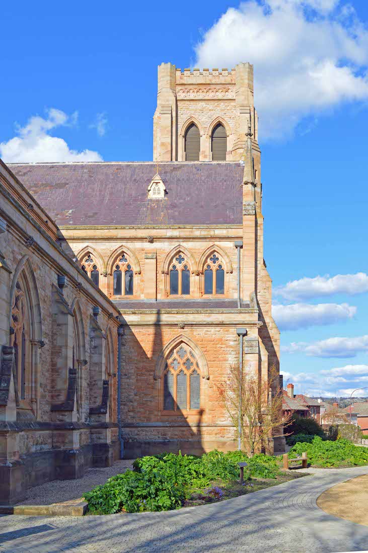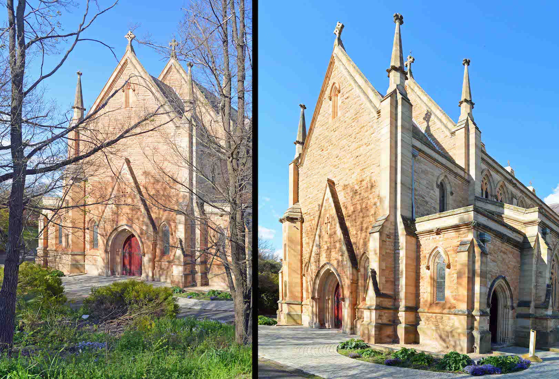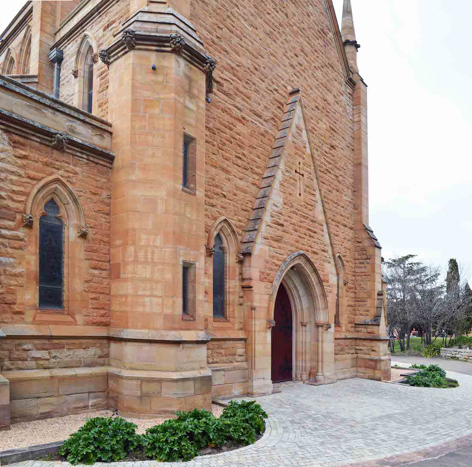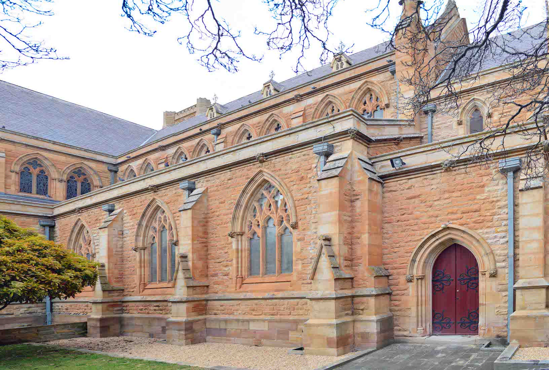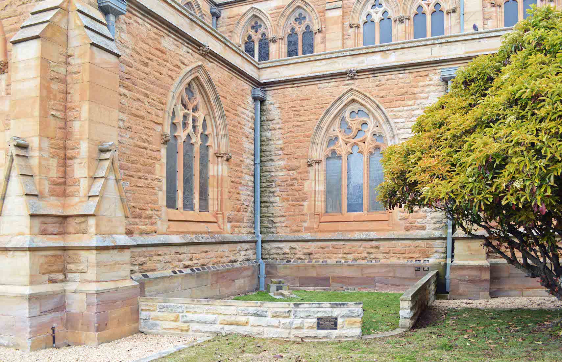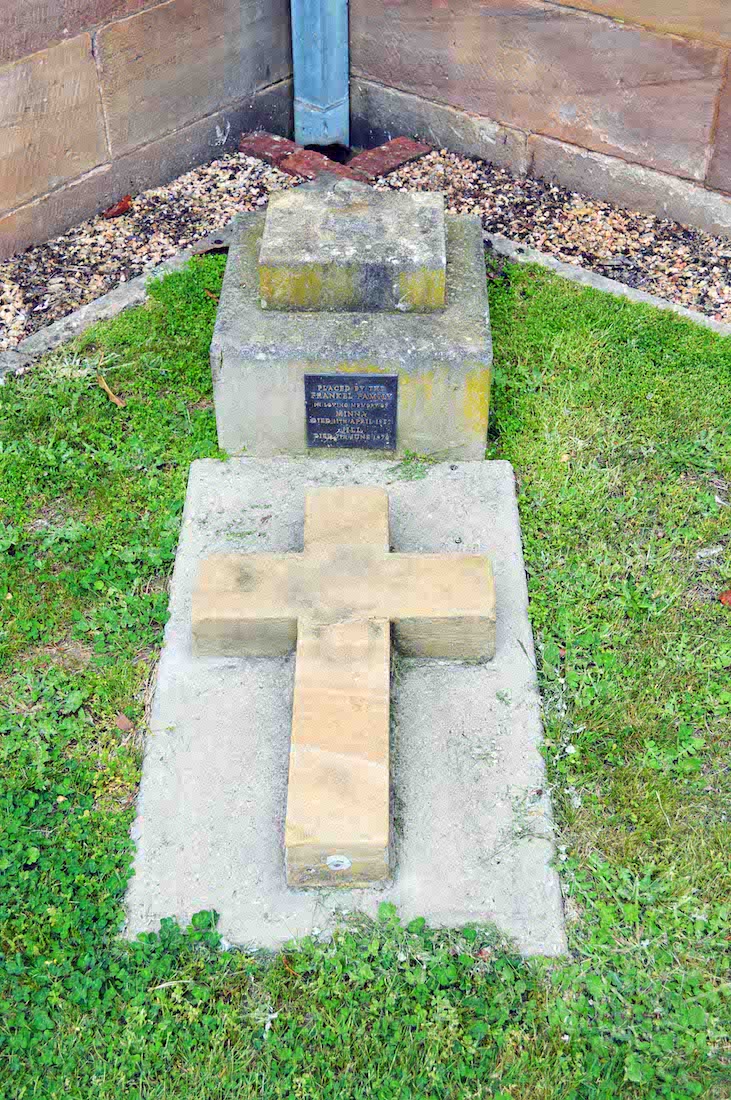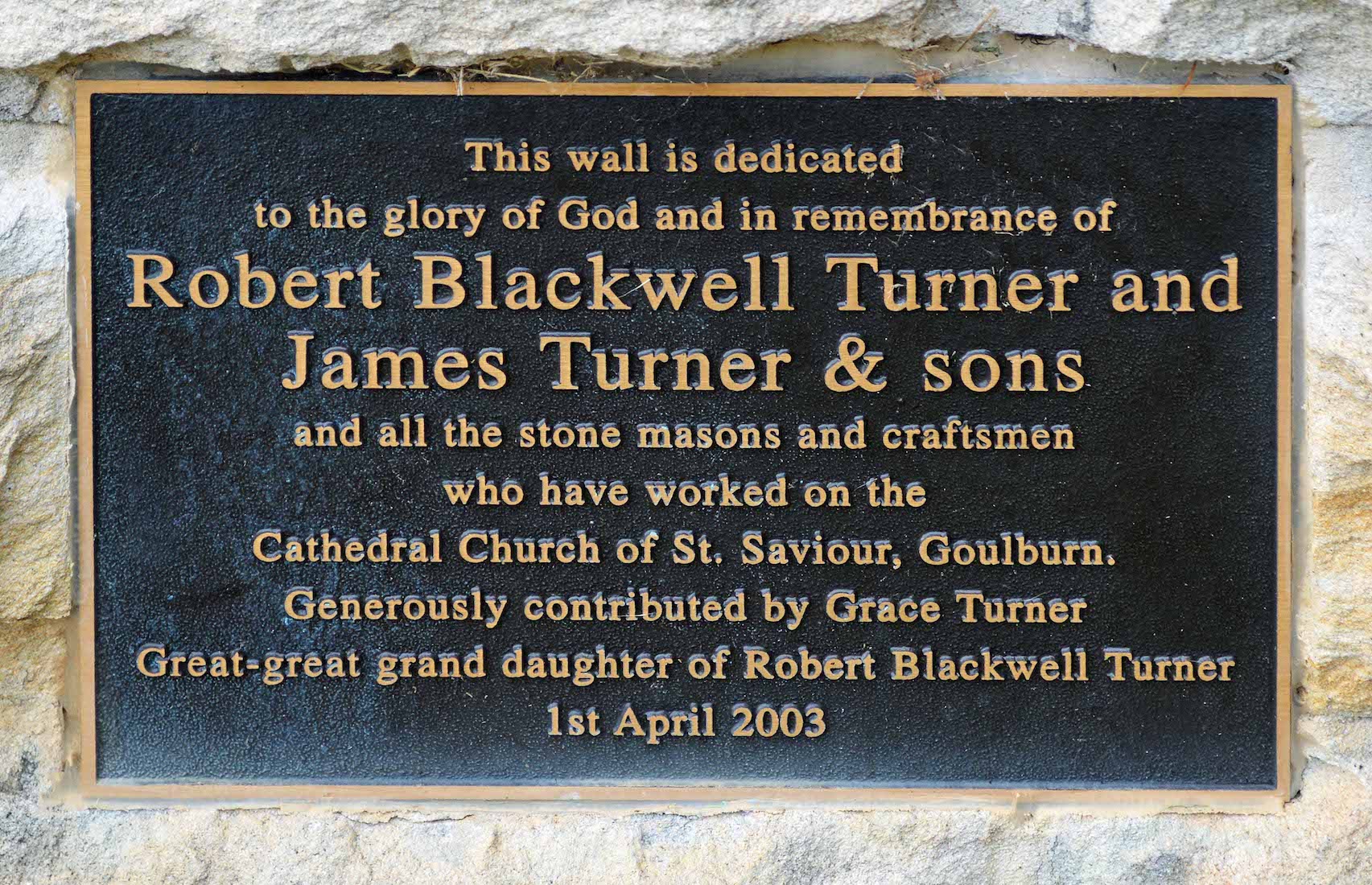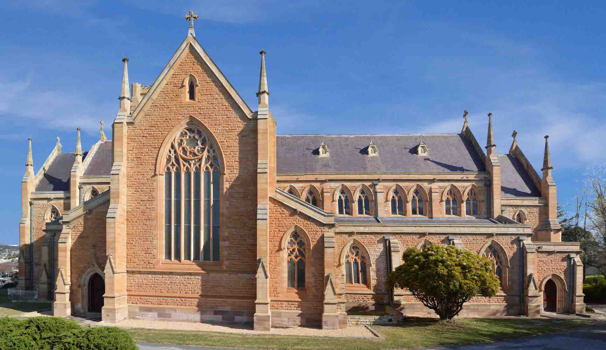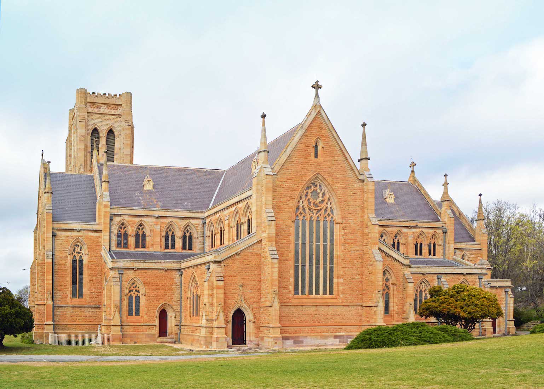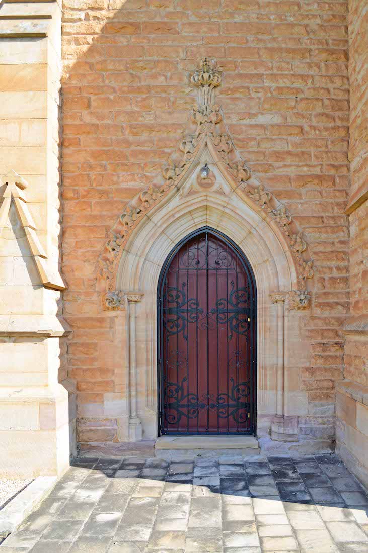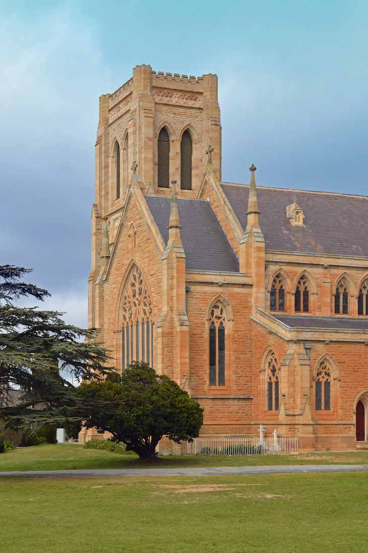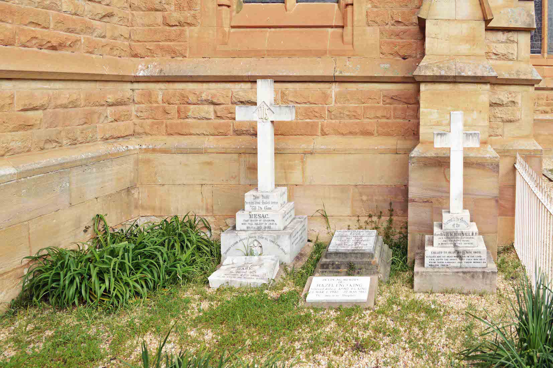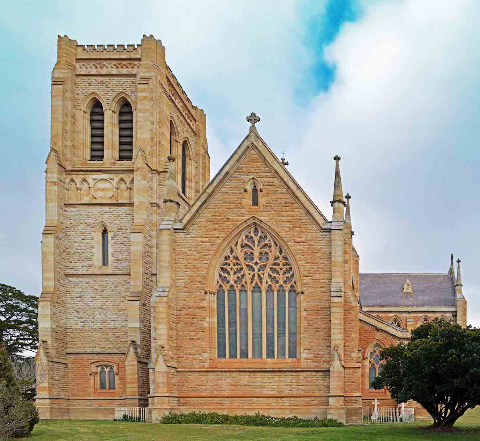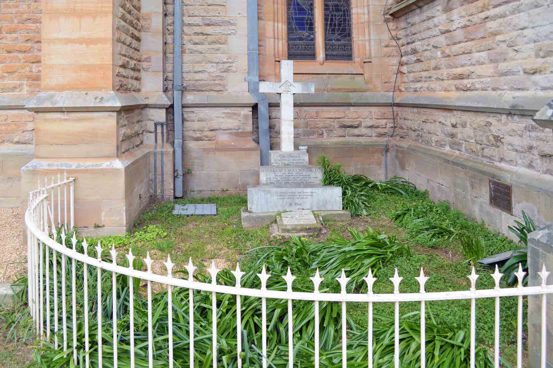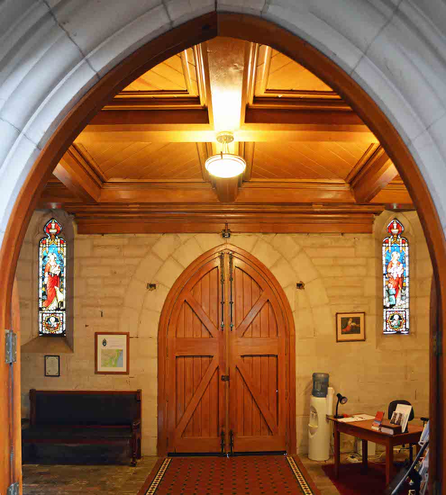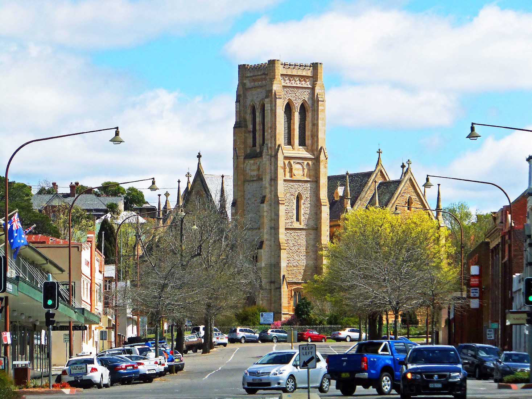
St Saviour’s is the Cathedral Church of the Anglican Diocese of Canberra and Goulburn. It stands prominently at the upper end of Montague Street overlooking the city centre of Goulburn. PLAN
2. SATELLITE VIEW
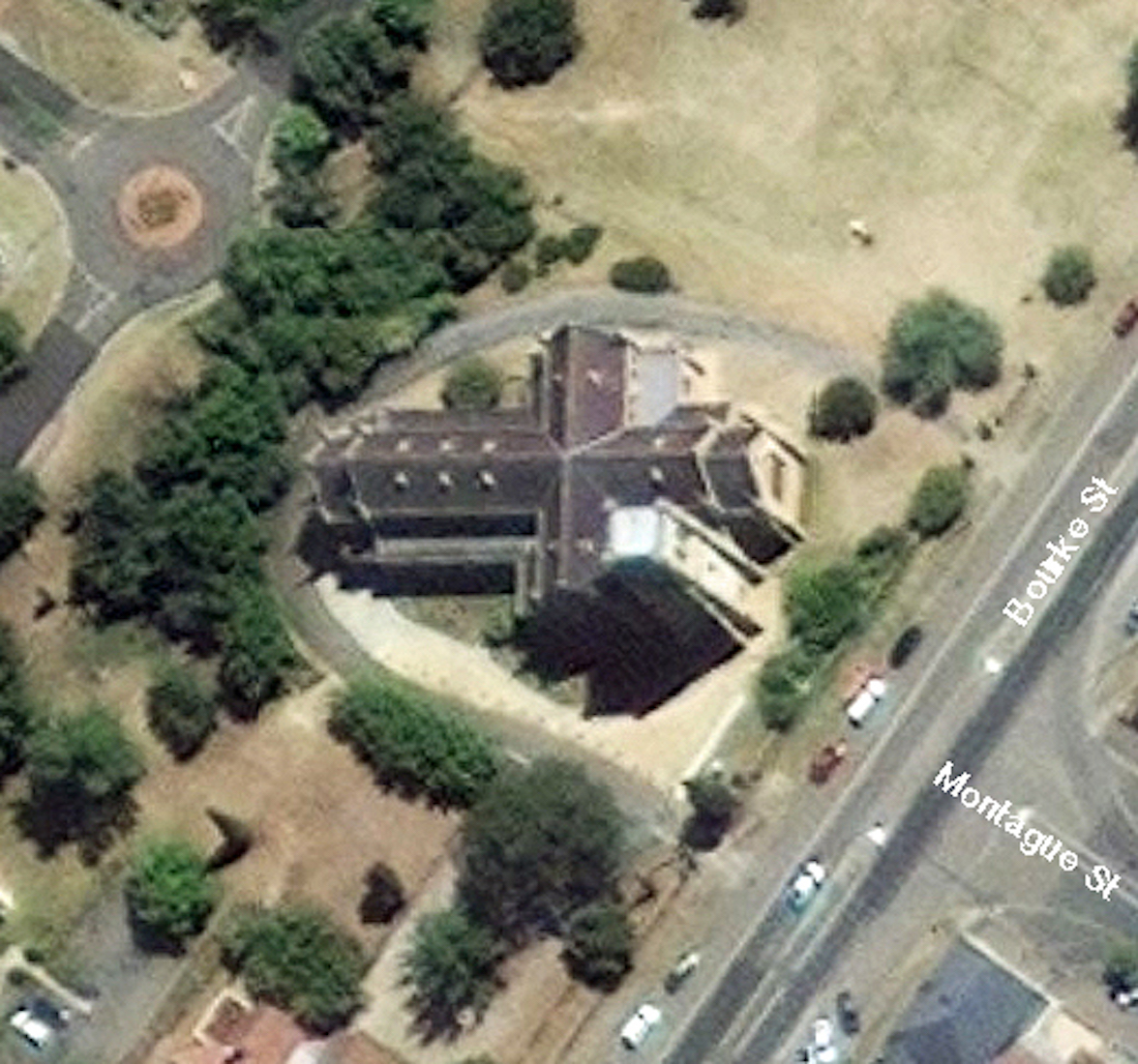
The Cathedral is of cruciform design with its main axis in the traditional East-West direction. The North transept has been extended to the East, and there is a bell tower in the South East corner. The Cathedral has a lovely parkland setting.
3. INFORMATION SIGN
An informative sign stands near the front entrance. We learn that the Cathedral was built from 1874 – 1884, around the original church on the site. The new building followed after the creation of the Diocese of Goulburn in 1863. Read here about the Rossi saga. (Also #) In the sign, the name ‘Blackett’ is spelt with a double ‘t’. This was an English preference, while Australians kept the single ‘t’.
4. SOUTH EASTERN VIEW
St Saviour’s Cathedral is ‘one of the finest white sandstone cathedrals in the Southern Hemisphere’. The Cathedral and the Church Hall were both designed by Edmund T. Blackett, one of Australia’s most famous architects.
5. BELL TOWER
The tower was built in 1988 as part of the original design, and in 2006 a final three bells were installed, giving Goulburn the only 12 bell country peal in the southern hemisphere. It only remains to add a tall spire to the tower to complete the original plans.
6. SOUTH TRANSEPT
In a new and strange land, as it was even after 50 years settlement, clergy and bishops still wanted to build churches that reminded them of home, of England. The people too would only sing the Lord’s song under pointed arches. So the style HAD to be Gothic – the ‘revived Gothic’, of the current fashion.
7. WEST WALL
The Cathedral has an impressive West door opening into an ample narthex. The Cathedral was built by local craftsmen using materials mostly sourced from the district, including bricks from the old church for the Cathedral floor.
8. WEST DOOR
The West door is surmounted by its own ornamental gable. To one side a small round turret tower contains a spiral staircase which gives access to the balcony above the narthex.
9. NORTH NAVE WALL
We observe the covered aisles, and the stylish buttresses which are characteristic of the Gothic style. The name of the Cathedral, ‘St Saviour’, means ‘the holy Saviour’, and refers to Christ himself.
10. MEMORIAL CORNER
Just by the North transept is an interesting little memorial corner. A dark plaque faces us, and there appears to be a memorial on the ground in the corner. Further plaques form a line along the base of the Cathedral walls.
11. MEMORIAL CROSS
The corner monument is a cross. The plaque reads: ‘Placed by the Frankel Family in loving memory of Minna, Died 11th April 1952, Jill, Died 7th June 1970.’ Minna was actually Mildred Sylvia..
12. MASONS’ MEMORIAL
The inscription on the main wall plaque reads: ‘This wall is dedicated to the glory of God in remembrance of Robert Blackwell Turner and James Turner & sons, and all the stone masons and craftsmen who have worked on this Cathedral Church of St Saviour, Goulburn. Generously donated by Grace Turner, Great-great grand daughter of Robert Blackwell Turner 1st April 2003.’
13. NORTH WALL
The graceful design of St Saviour’s is evident from the North. Notice the rebated roof and wall lines at the ends to accommodate the sanctuary and the narthex. Also note the design of the covered aisles which extend around the sides of the transepts.
14. NORTH EAST VIEW
From this viewpoint we note the small garden by the sanctuary at right, and the two North doors. The lower windows are unusual, having a high upper portion with elaborate stone work.
15. NORTH DOOR
We shall see that this exit door comes out just East of the St Michael and St George Chapel. The interesting border depicts leafy foliage rising to a coronet.
16. SANCTUARY AND TOWER
This view shows another memorial garden, just North of the sanctuary.
17. GRAVES
There are three graves in this corner. Buried here are • first Bishop Mesac Thomas and his wife Mary who played a significant part in establishing the Diocese and building the Cathedral; • The Very Reverend W H Pownall who was Dean of the Cathedral 1892 – 1903; • Arnold Collingwood King who was Dean of the Cathedral 1947 – 1966. His wife Hazel was buried near him.
18. EAST WALL
Architect Edmund Blackett was a very humble man, shy and studious. He loved music, architecture, wood carving and organ building. St Saviour’s Cathedral is said to be one of his favourite buildings.
19. MORE GRAVES
On the South Eastern corner of the Cathedral there are two graves: • Bishop Chalmers and his wife Henrietta Rich. Chalmers was Bishop from 1892 – 1901. • Father Maurice Kelly and Brother Peter Fildich belonged to the Order of the Ascension, and were buried at Bishopthorpe where the Order resided for many years. When the property was sold, the two men were reburied in the Cathedral grounds..


