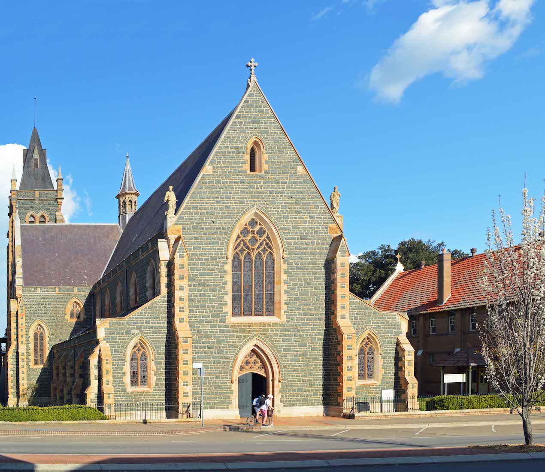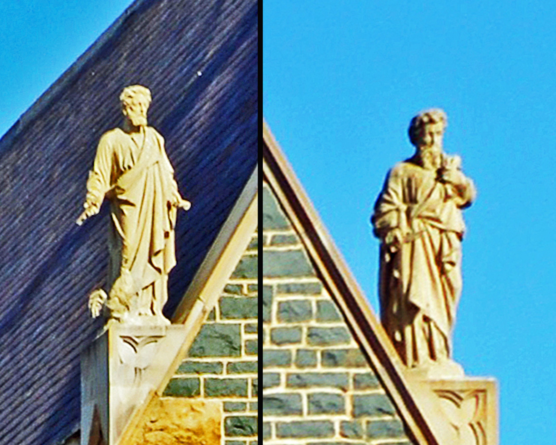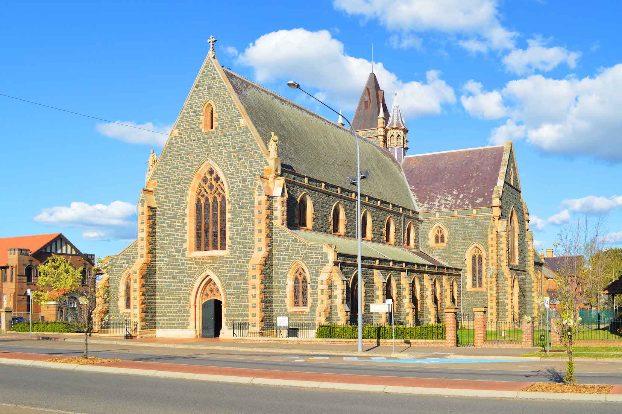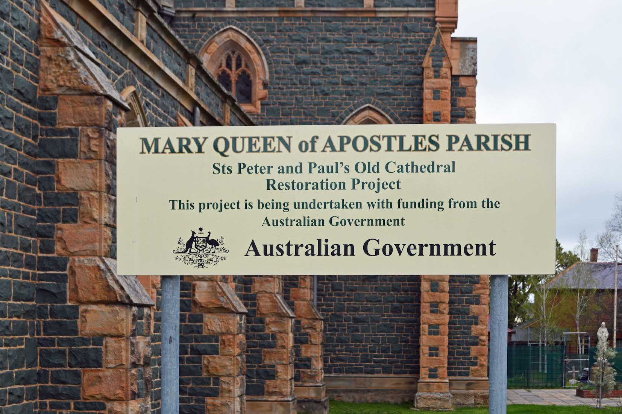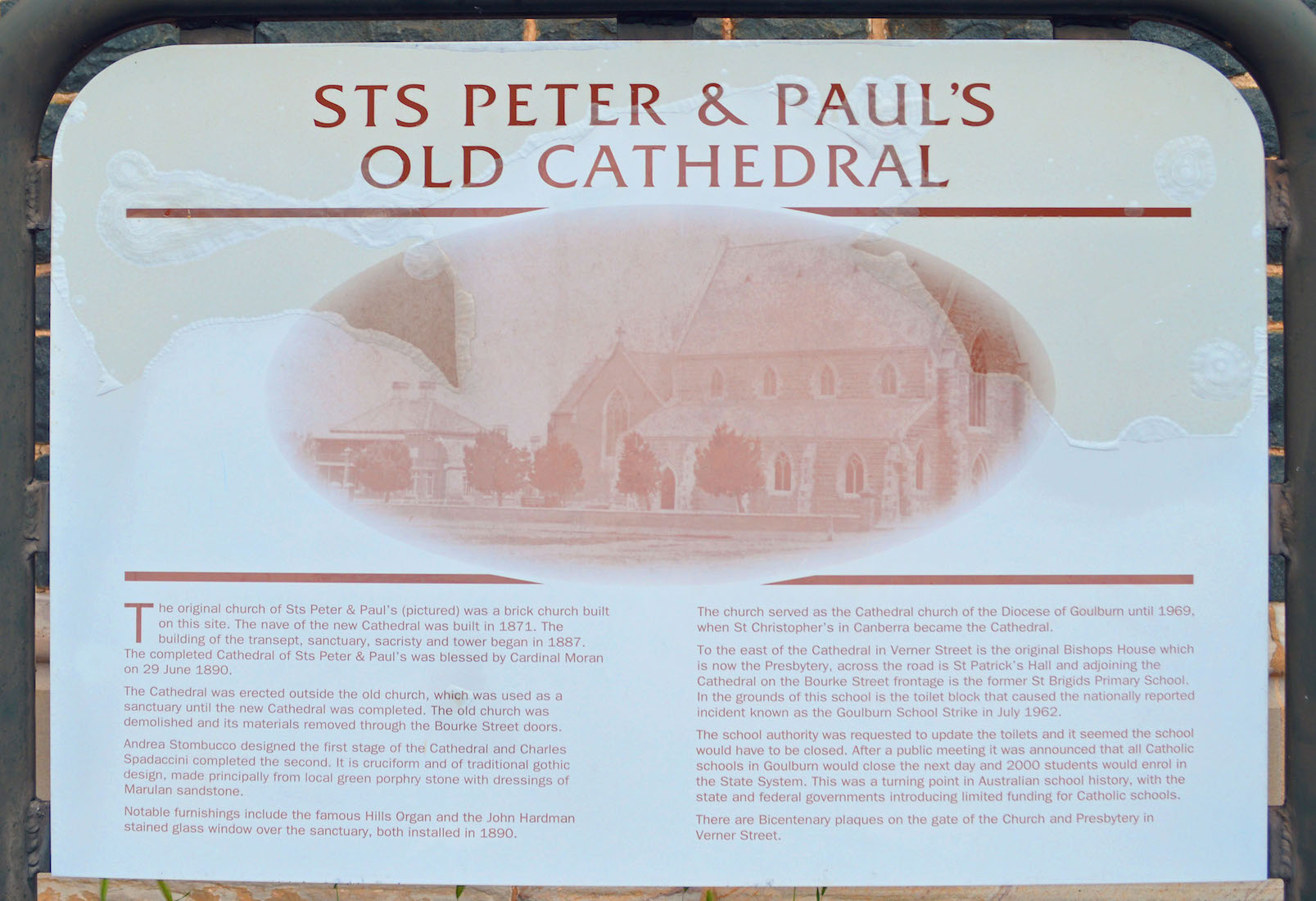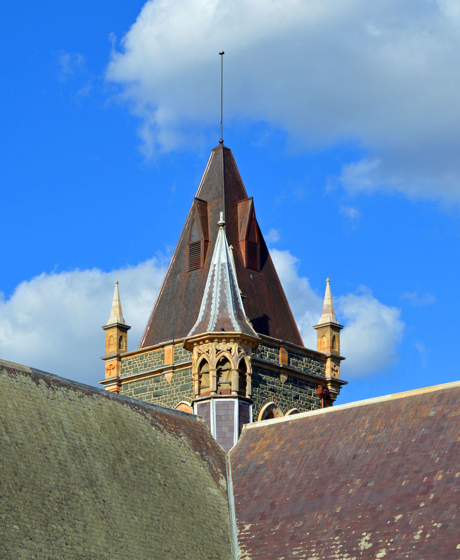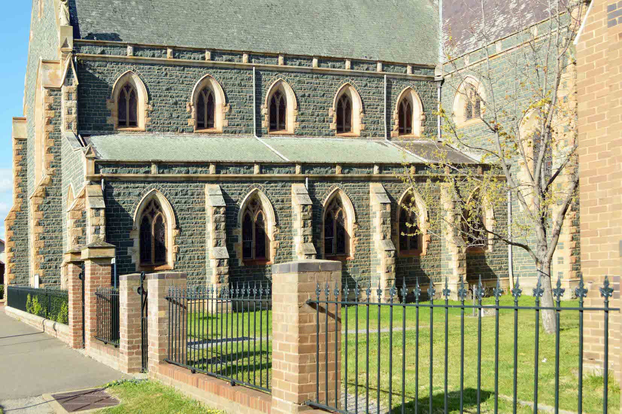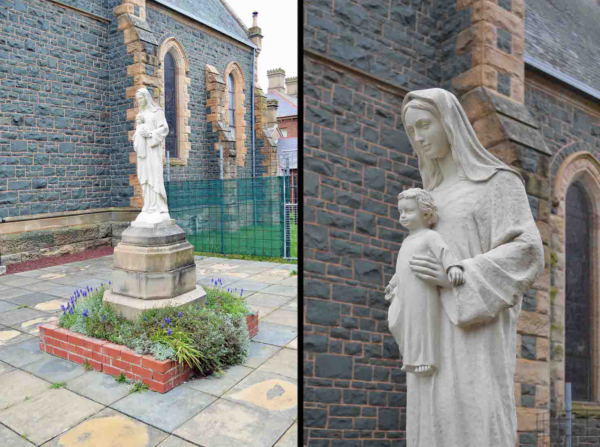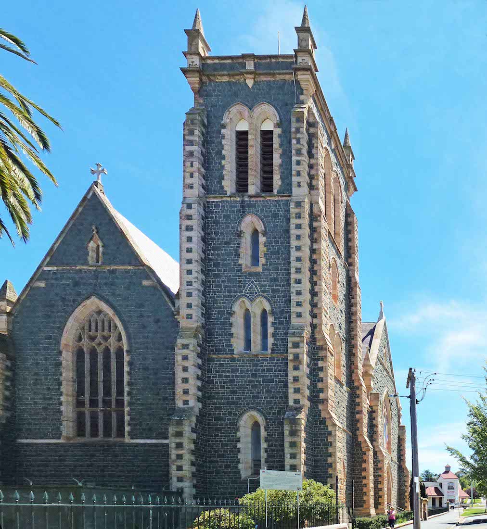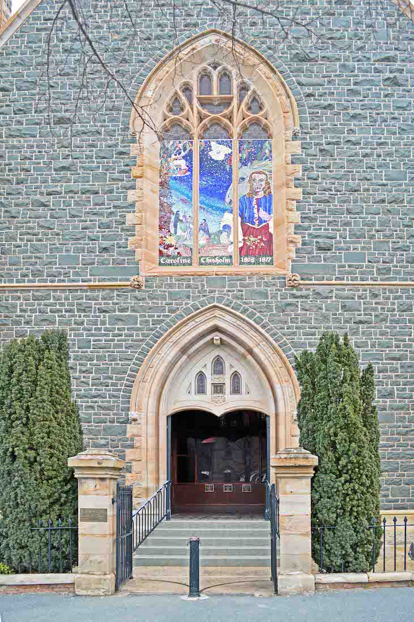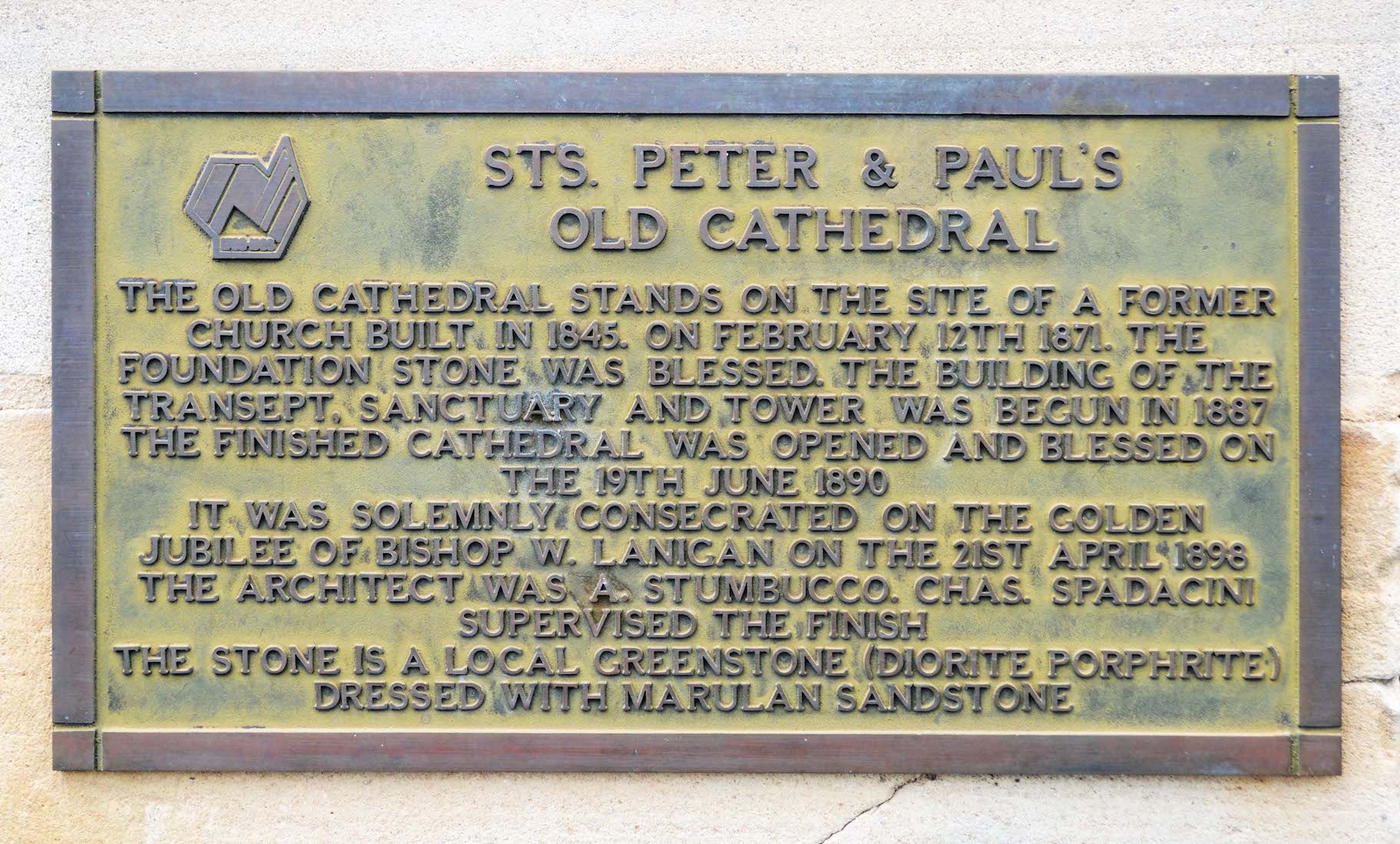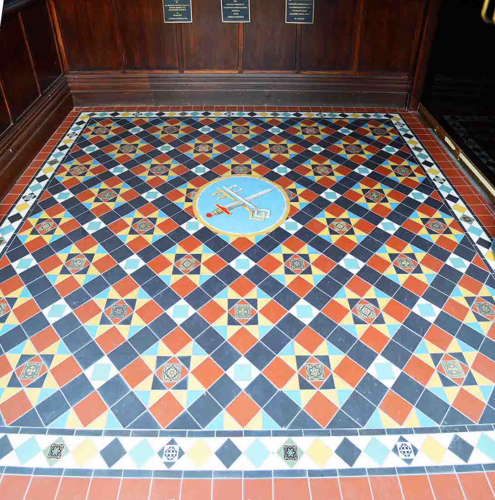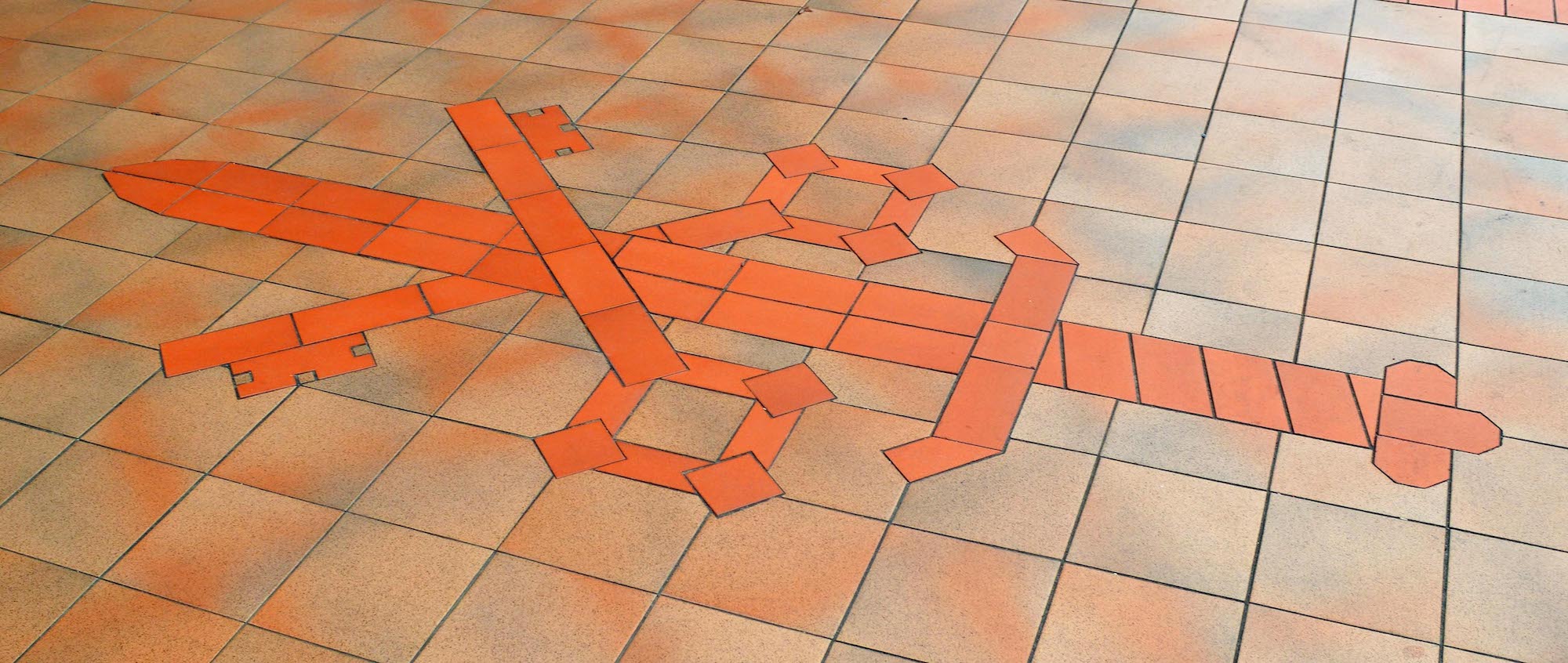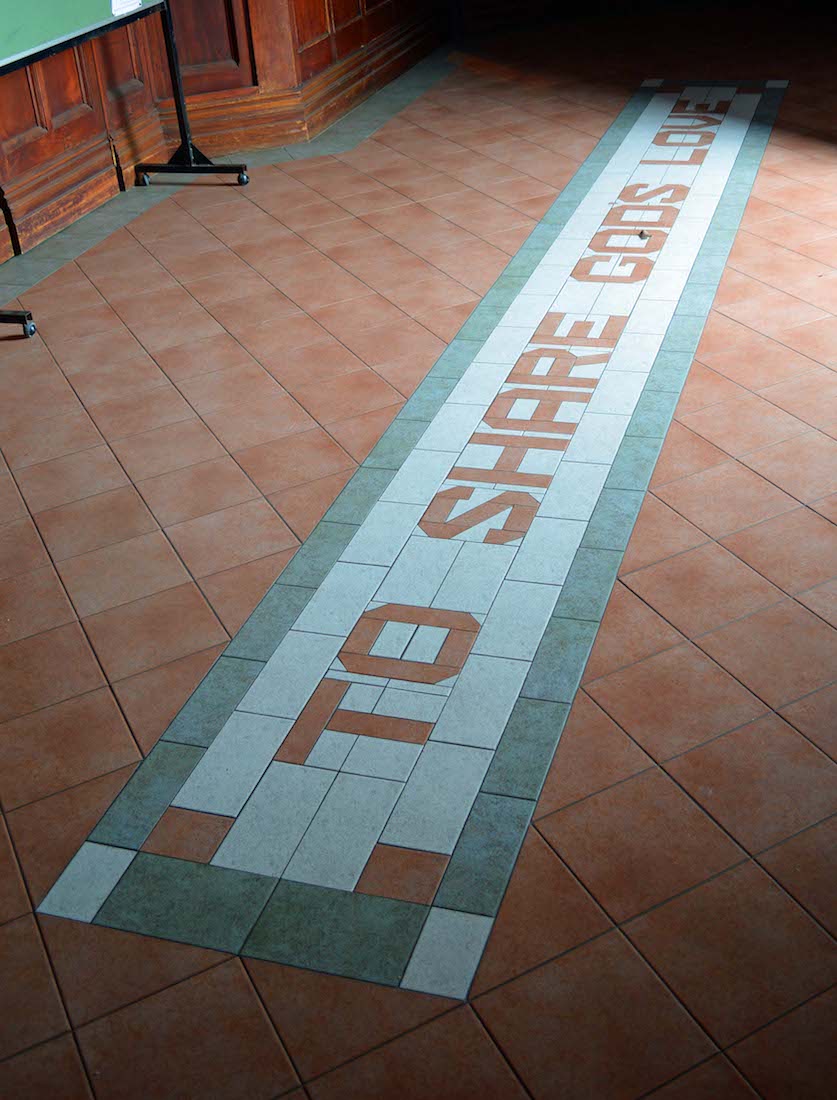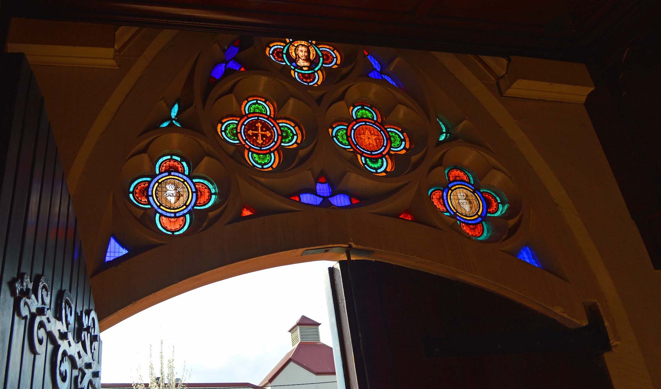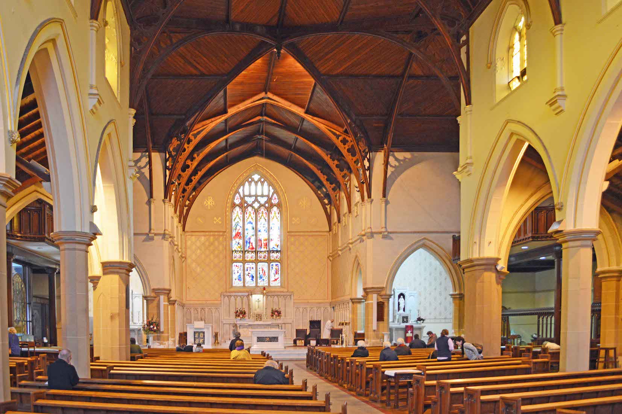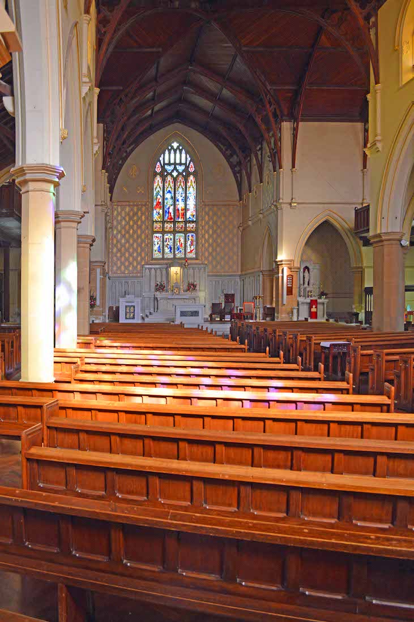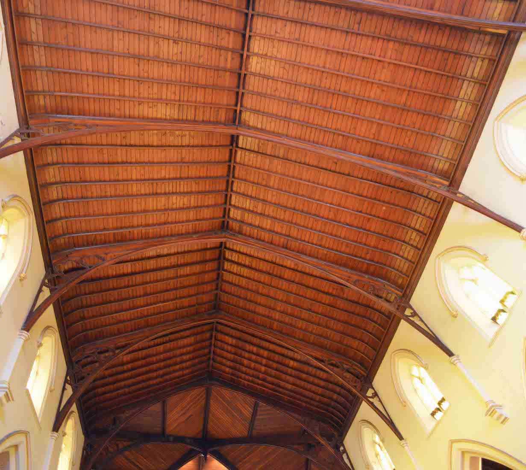1. OLD CATHEDRAL OF SS PETER & PAUL
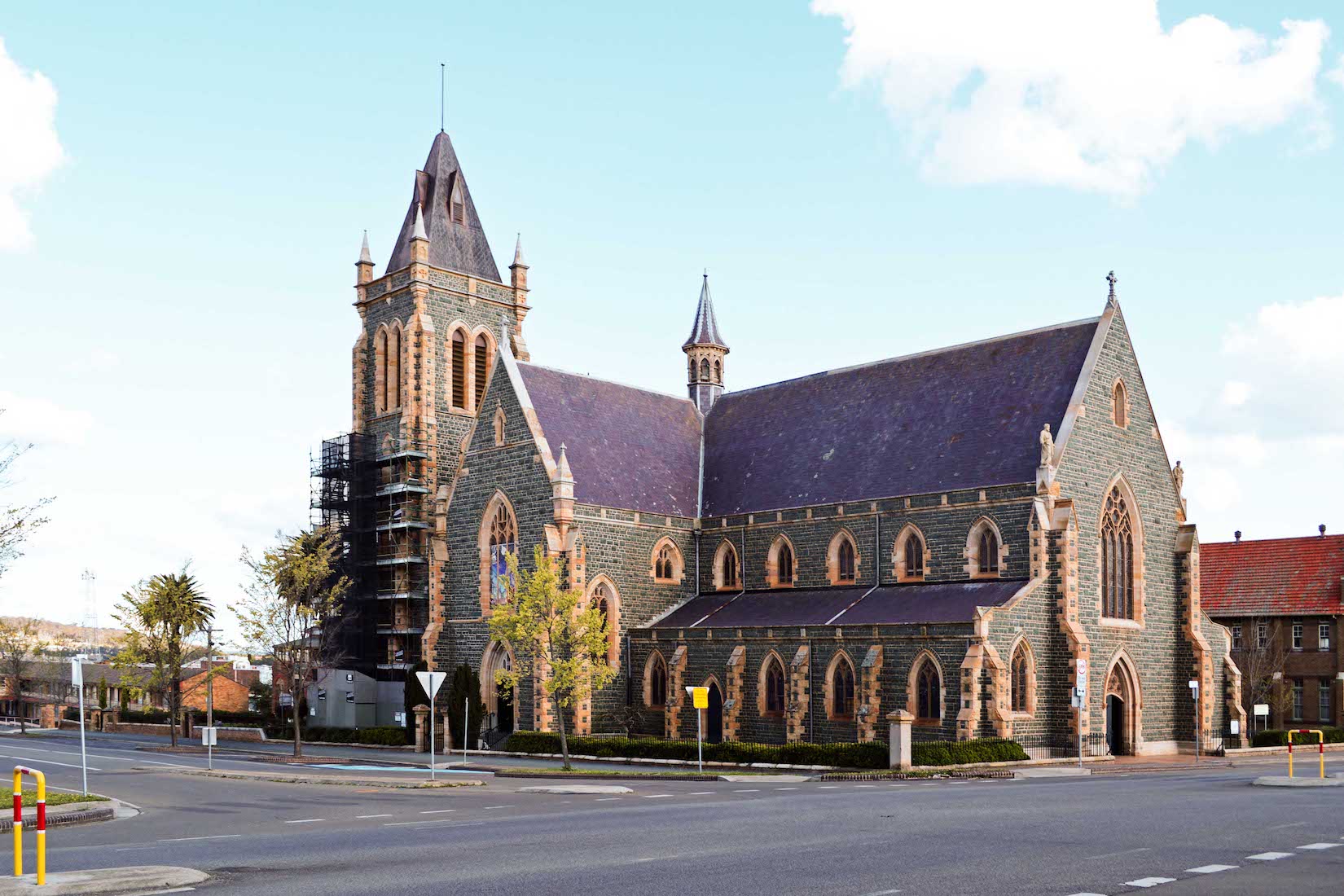
Sts. Peter and Paul’s Old Cathedral is constructed from a locally quarried greenstone called diorite porphyrite, an igneous rock. All the sandstone used in the construction of the Cathedral was quarried locally from the Marulan area. The roof slates were imported from Bangor. Construction of the Cathedral commenced in 1871 and was completed in 1890. INDEX
2. SATELLITE VIEW
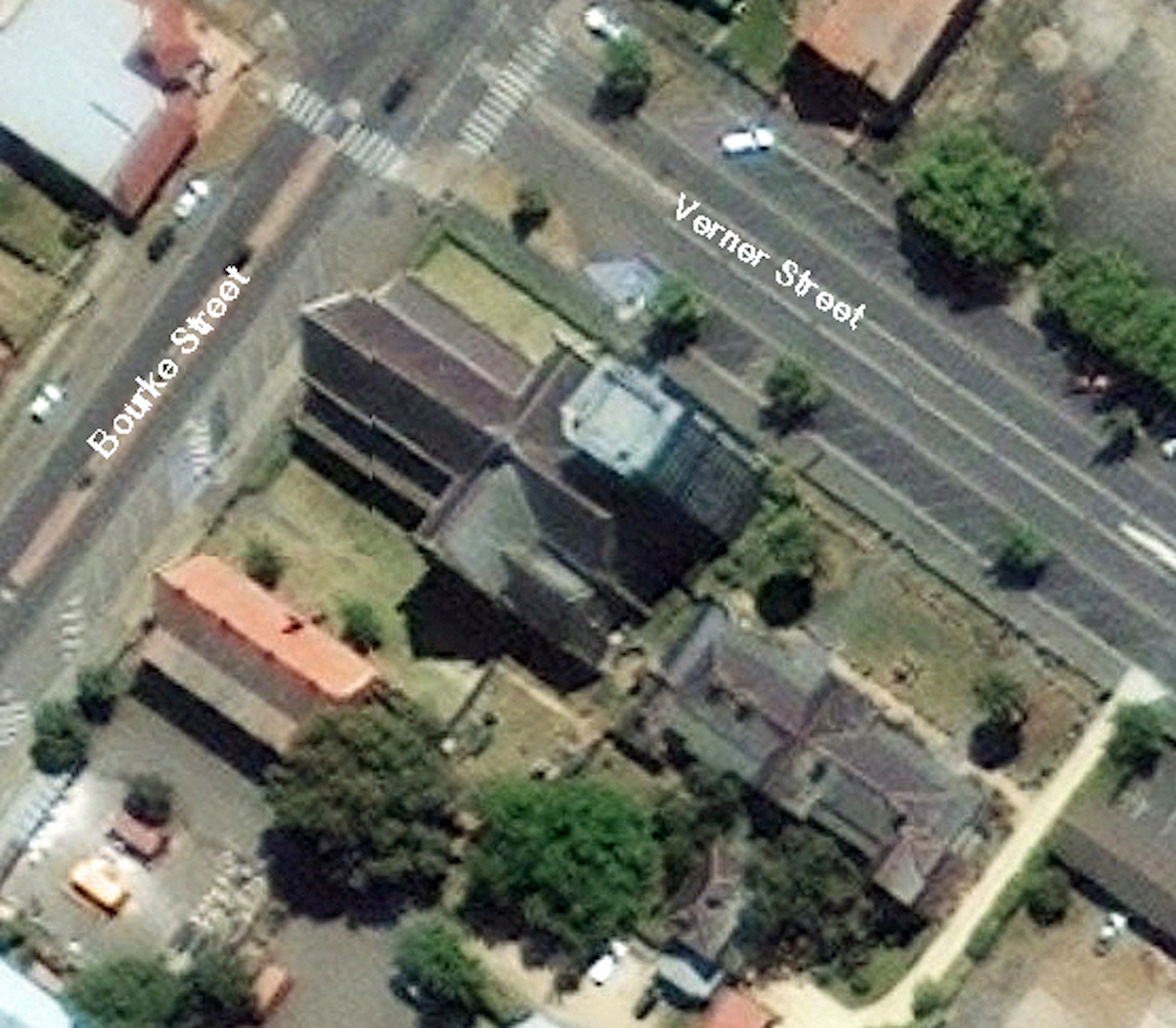
Geographically the axis of the Old Cathedral is angled from the liturgical East-West direction, but close enough for us to identify liturgical and geographical directions. The Old Cathedral is cruciform in shape with a small chapel on either side East of the transepts. There is a large bell tower in the North East corner (without its spire!).
3. WEST WALL
The Cathedral is an imposing structure, and its greenish colour makes it unique amongst Australian Cathedrals. Goulburn was raised to the status of an Archdiocese in 1948, linking with Canberra. During the episcopate of Archbishop Eris O’Brien the Archbishop moved to Canberra and St. Christopher’s Cathedral at Manuka (Canberra) became the centre of the Archdiocese. Sts. Peter and Paul’s Cathedral has been known as the Old Cathedral since that time.
4. WEST WALL SAINTS
A saint stands on either side of the West gable – rather distant and unnamed, but certainly Saint Peter and Saint Paul!
5. SOUTH WEST VIEW
The Cathedral was built in two stages, and on the site of an existing church. The nave of the Cathedral was constructed first; the nave of the old church was demolished and taken out through the western doors of the Cathedral. The second stage commenced in 1887 and was completed in 1890. Prior to construction of the second stage the sanctuary of the old church was still in use. It was demolished and some of the bricks were used as fill under the sanctuary floor of the Cathedral.
6. RESTORATION
The Old Cathedral is in a sad state of disrepair. I have been tempted to make some Photoshop repairs in my photos(!), but the actual restoration will be much more difficult and will cost millions.
7. SOME OLD HISTORY
This old history is worth reading ... . ‘The school authority was requested to update the toilets and it seemed the school would have to be closed. After a public meeting it was announced that all Catholic schools in Goulburn would close the next day and 2000 students would enrol in the State system. This was a turning point in Australian school history, with the state and federal governments introducing limited funding for Catholic schools.’
8. THE BELL TOWER
The Cathedral bell, which had come from Ireland in 1869, was originally placed on a wooden tower between the old brick church and the presbytery. The bell was rehung in the new tower in April, 1890, when the second stage of the Cathedral was completed. The spire was added in 2014.
9. SOUTH WALL
The Old Cathedral fronts onto a pleasant lawned area on the South side. William Lanigan (1820 – 1900) was Bishop of Goulburn from 1867 to 1900. His greatest achievement is the building of Sts. Peter & Paul’s Cathedral. Bishop Lanigan is possibly the only bishop to have been in office for the completion of such a large project. He employed the Italian Architect, Andrea Stombuco, to design the Cathedral.
10. ST MARY STATUE
East of the South lawned area is this statue of the Virgin Mary holding the young Child Jesus.
11. EAST VIEW
Our usual circuit of a cathedral is blocked to the South East, so we retrace our steps to face the Eastern wall. The Old Cathedral is a significant example of 19th century Gothic ecclesiastical design and craftsmanship. However, urgent work is needed to repair the bell housing and the bell itself. At present the bell cannot be rung until these repairs are carried out. This older photo of the tower shows it without the new spire, but without the present scaffolding.
12. NORTH TRANSEPT ENTRY
Access to the Old Cathedral is via the West door, or by this Northern door. The mosaic in the window above celebrates the life of Caroline Chisholm (1808 – 1877) who was the woman known as the emigrants’ friend and one of our early humanitarians. In the mid-1800s she worked tirelessly to improve the conditions of the many single women who were arriving in Australia, providing shelter when they embarked and helping them find work in inland areas such as Goulburn.
13. PLAQUE
A brief history of the Old Cathedral is given on this plaque on the gate post to the North entry.
14. ENTRY MOSAIC
We now enter the Old Cathedral through the North transept door. In the foyer is a wonderful tiled mosaic. The disc at the centre contains the Keys to the Kingdom, and a sword, symobolizing the lives of the Patron Saints Peter and Paul.
15. WEST ENTRANCE
Walking through to the West entrance (our traditional starting point), we observe this different logo of Crossed Keys and sword.
16. PROCLAMATION
This Old Cathedral has many nice touches. Also across the floor of the West narthex is this proclamation: To Share God’s Love.
17. ABOVE THE WEST DOOR
There is some attractive stained glass above the Western doors. Depicted are Christ (at the top), cross, star, and at bottom, pierced heart, and heart with crown of thorns.
19. NAVE – ANOTHER VIEW
The mood of a cathedral is so dependent on the lighting: the cathedral lighting itself, and the sunshine streaming in through a stained glass window.
20. NAVE ROOF
The nave roof is a shallow timbered gable supported by delicate wooden arches.


