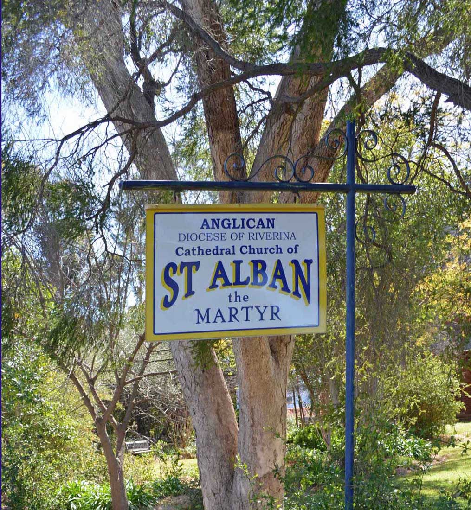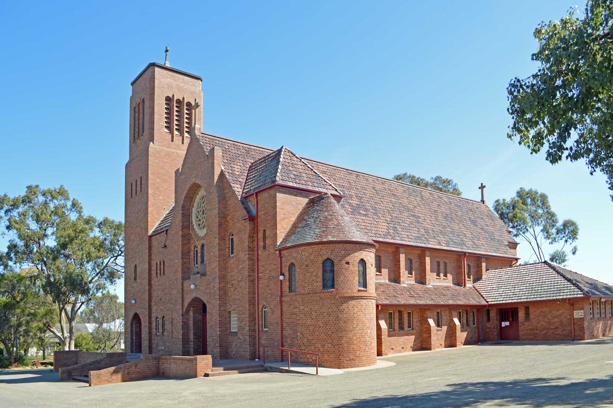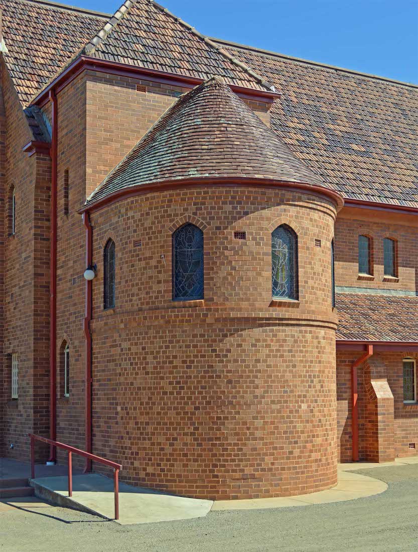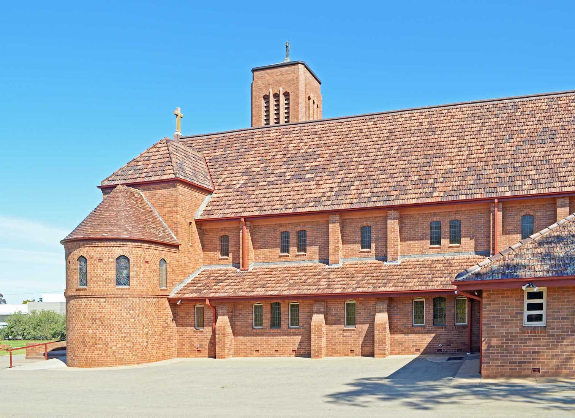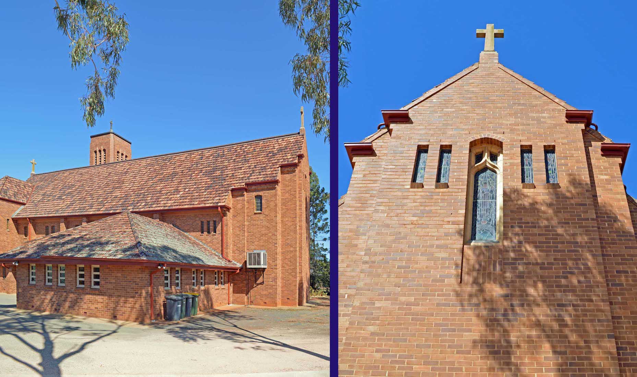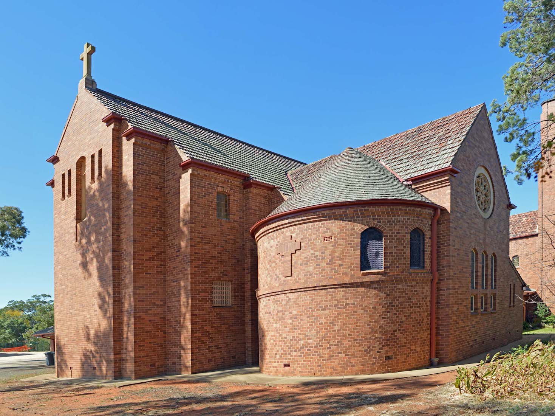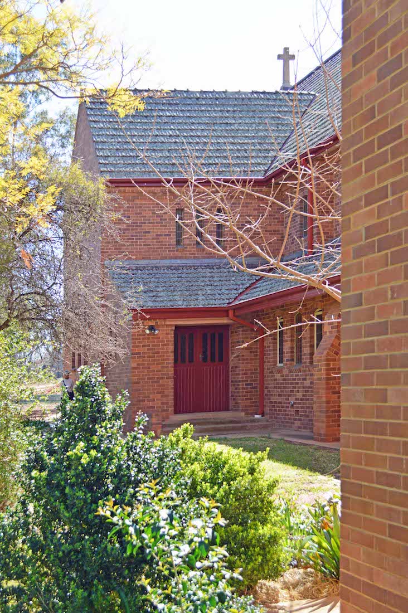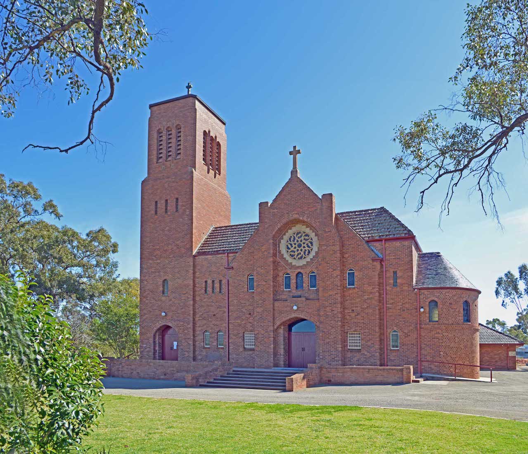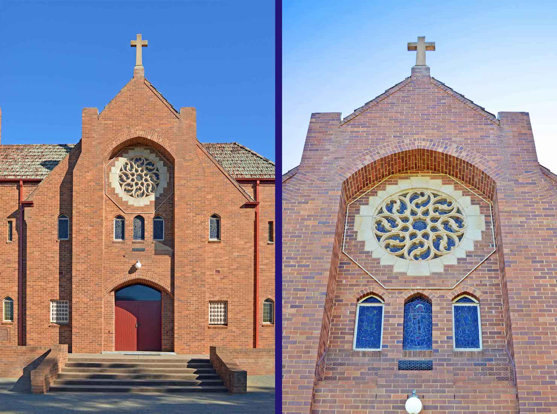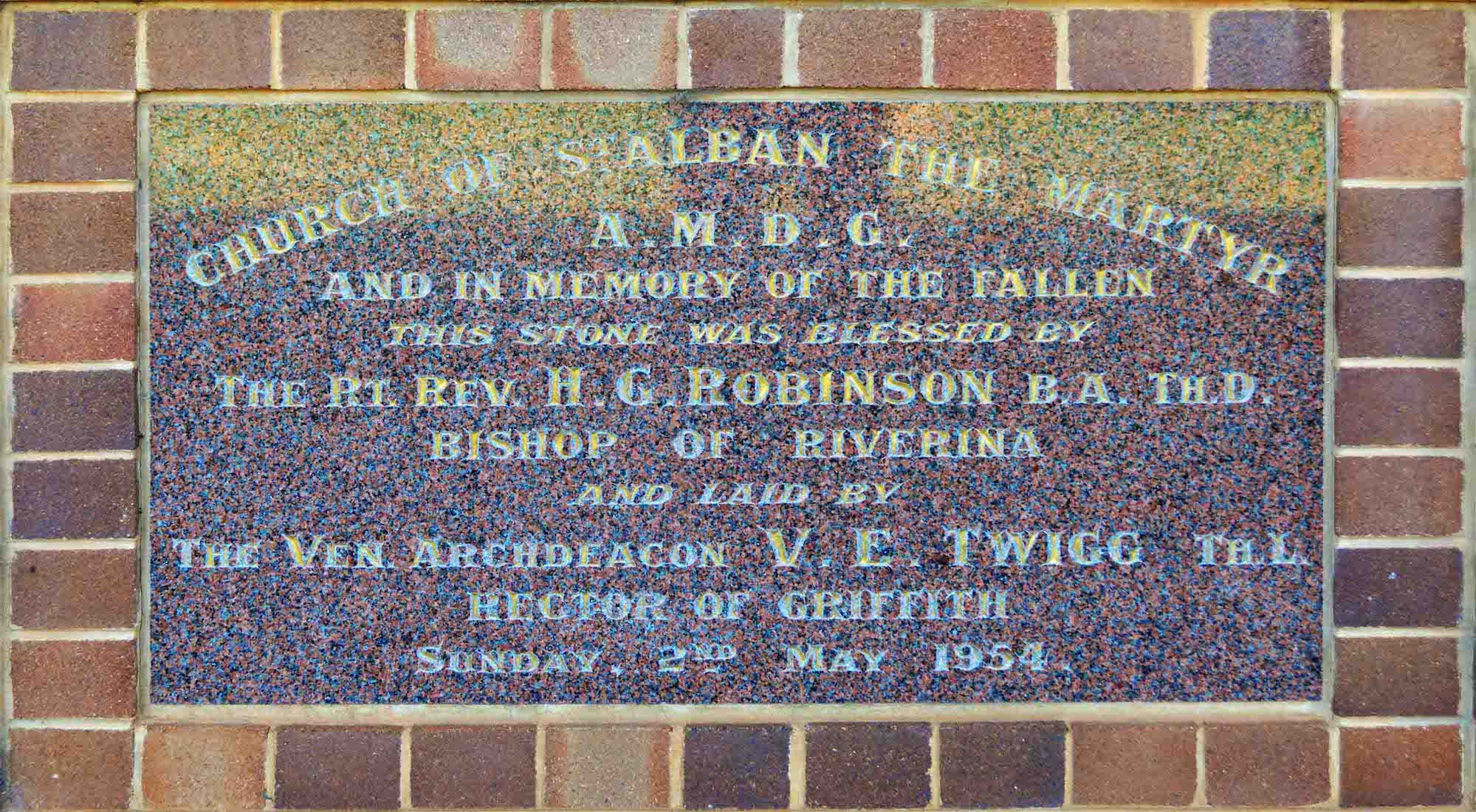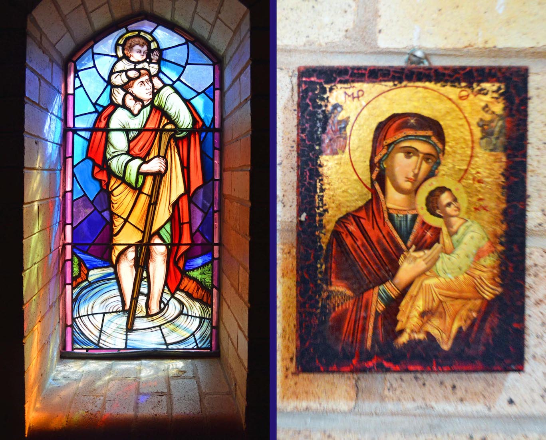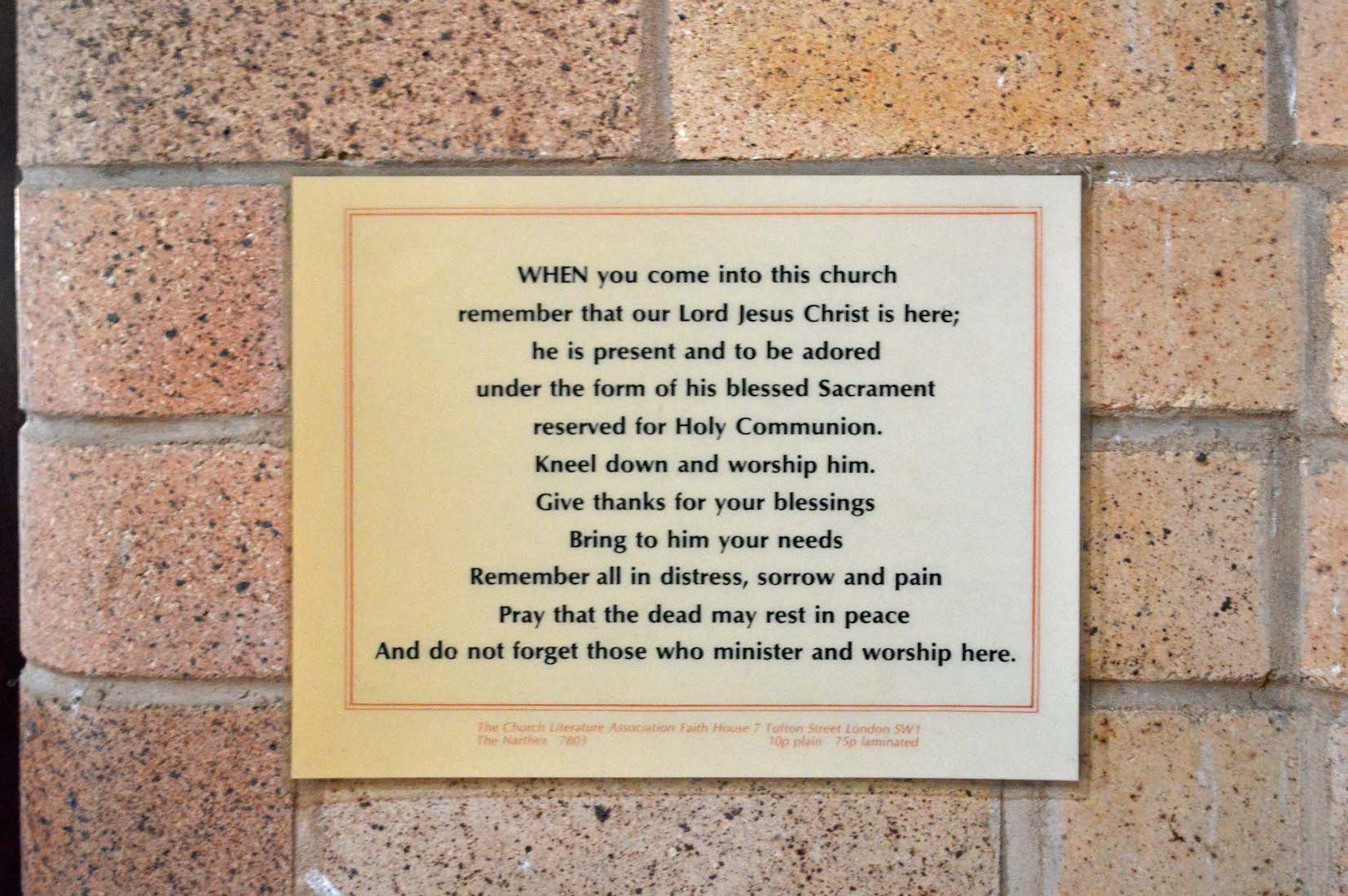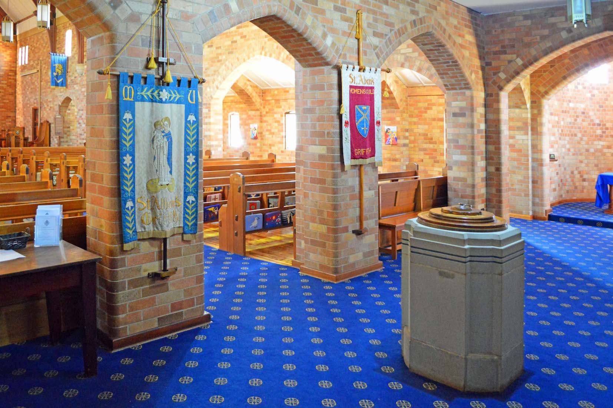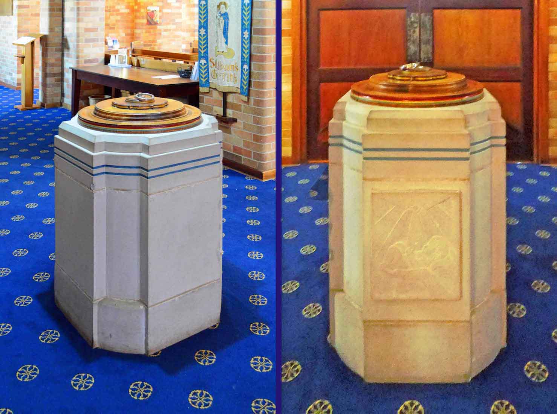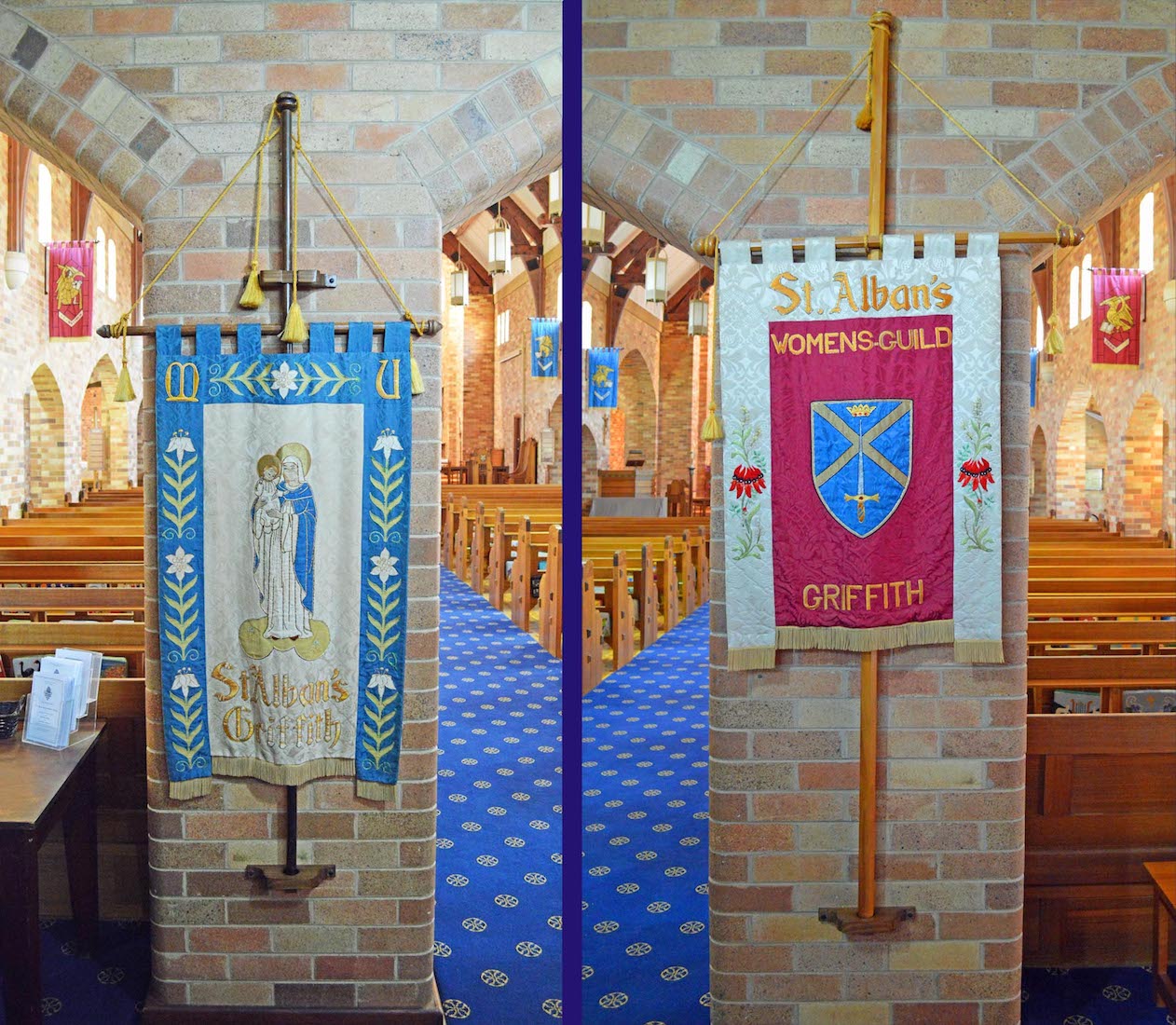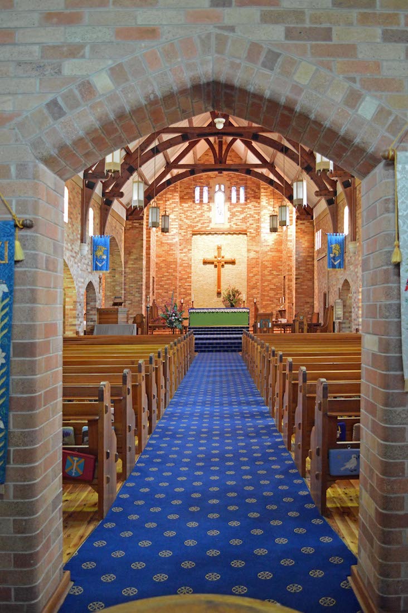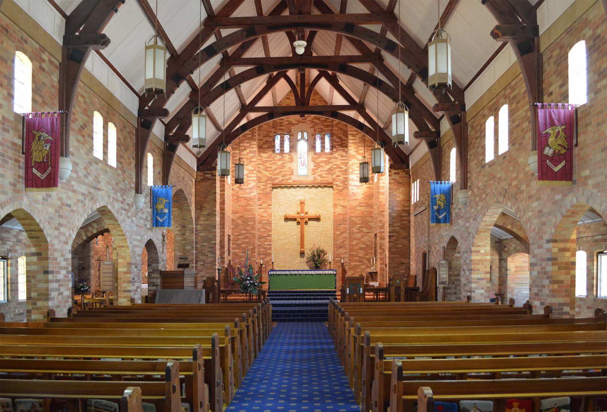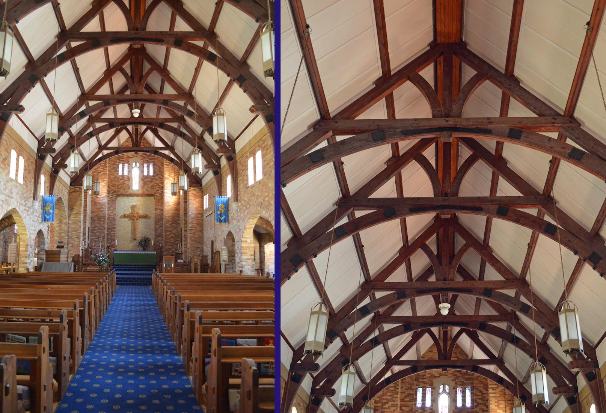1. ST ALBYN THE MARTYR CATHEDRAL
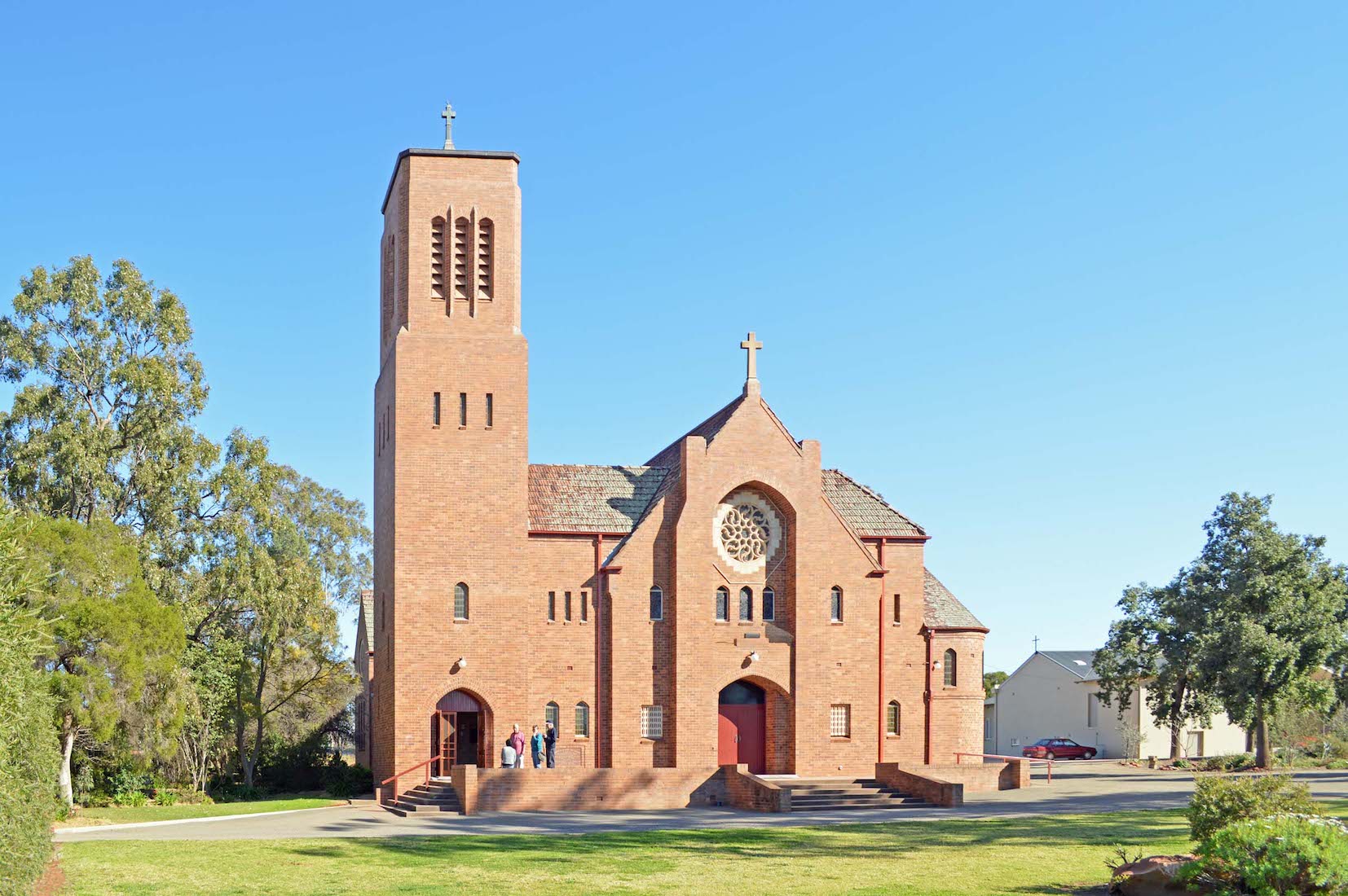
On Saturday, 16th April, 1955, St Alban’s Church at Griffith was opened and dedicated with a fanfare of trumpets greeting the Bishop and was attended by a crowd of approximately 750 people seated in the church and 1200 outside. On Sunday 17th April the Bishop celebrated Holy Communion for the first time in the new church. It became the Cathedral of the Diocese in 1984. PLAN
2. AERIAL VIEW
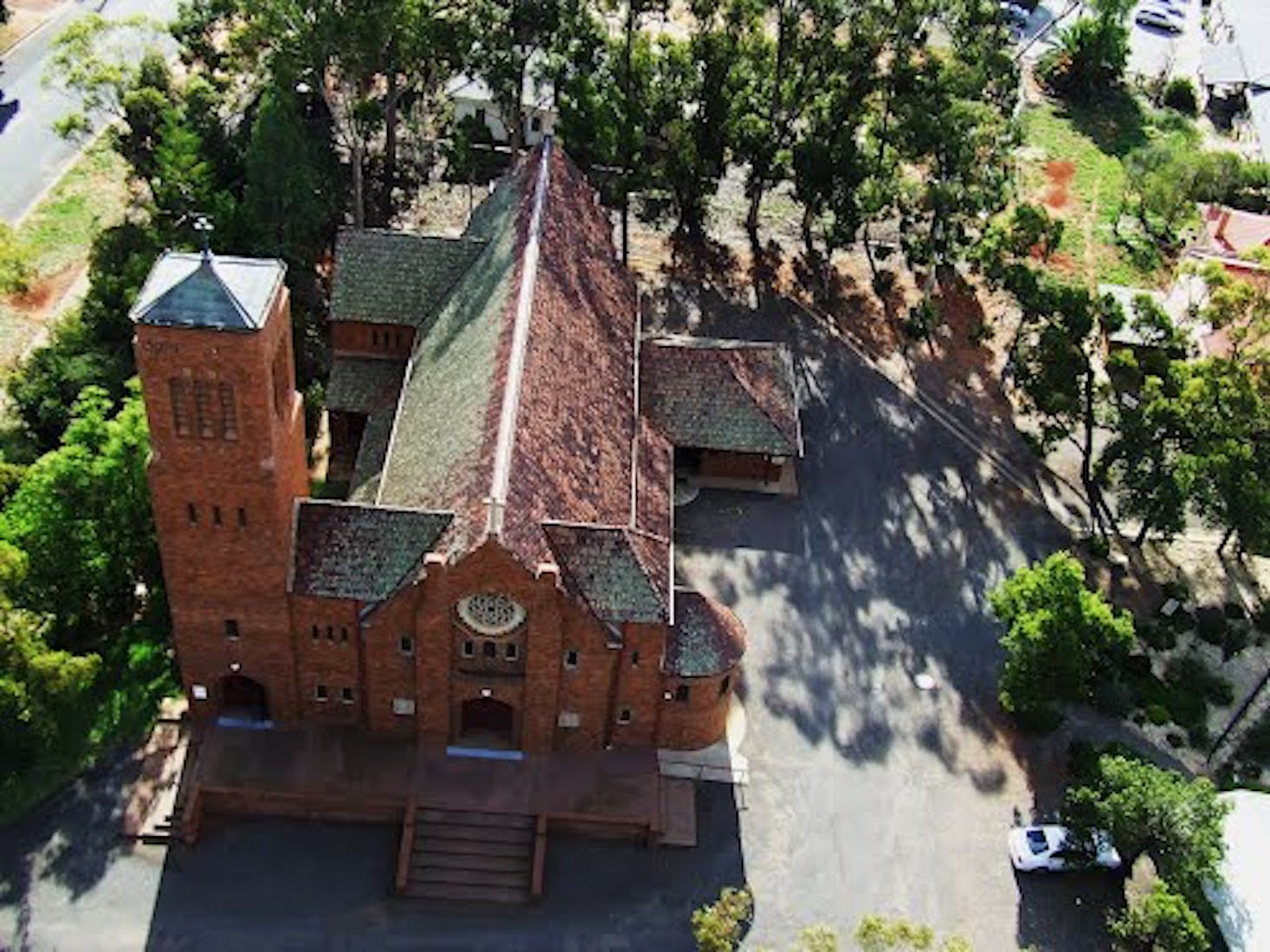
The Cathedral is bounded by Binya Street and Anzac Street. The West wall with the entry doors actually faces about 20° south of east. We shall use the liturgical directions: for example West wall (with a capital W). This helicopter view shows a tower at the Northwest corner, a round chapel at the Southwest corner, and a single ‘transept’ near the Northeast corner. [Photo by Colin T Richardson, used with permission]
3. SIGN
The Cathedral is named after St Alban. Saint Alban is venerated as the first-recorded British Christian martyr. Along with fellow Saints Julius and Aaron, Alban is one of three named martyrs recorded at an early date from Roman Britain. He is traditionally believed to have been beheaded in the Roman city of Verulamium (modern St Albans) sometime during the 3rd or 4th century, and his cult has been celebrated there since ancient times.
4. SOUTHWEST VIEW
We begin an anticlockwise circuit of the Cathedral. The bell tower on the North side of the West wall is balanced by an extension to the South, ending with this rounded chapel. There is a foundation stone on the West wall just to the right of the tower door.
5. CHAPEL OF THE ANGELS
On the South West corner is an attractive round chapel with a conical roof. This was originally the Baptistry, but is now the Chapel of the Angels.
6. SOUTH WALL
The nave walls have plenty of windows, both at ground and clerestory levels, but the glass is plain. This is less interesting than stained glass, but they do give a good light to the interior. The large car park would be very hot in summer.
7. SOUTH EAST ASPECT
An extension in the South East corner contains a sacristy and vestries. The East wall contains the five stained glass windows of the sanctuary.
8. NORTH EAST VIEW
This Cathedral is not in cruciform shape, but has a single ‘transept’ on the North side. This has an adjoining semicircular chapel, with a nice featured cross in the outside wall.
9. NORTH ‘TRANSEPT’
A lean-to roof on the West side of the North transept shelters an entryway into the Cathedral. The Cathedral was constructed using bricks from Homebush, the North Shore, and Wagga Wagga, about 290,000 in all. Marseilles tiles were used for the main roof and shingle tiles for the Baptistry and Chapel roofs, came from Ballarat, while the tower has a copper roof.
10. WEST WALL
The West wall of the Cathedral is striking, especially in the morning sun. The Cathedral has a pleasant setting with open space around it, and grassy lawns at the front. It appears that the tower door is now used as the main entrance.
11. WEST WALL
The West wall has an attractive rose window, as we shall see later. There are five smaller colourful stained glass lancet windows spaced out below this. The Cathedral is also equipped with several square vents which can be opened to allow the circulation of air during the hot weather.
12. FOUNDATION STONE
This foundation stone is set in the West wall. It reads: ‘Church of St Alban the Martyr A.M.D.C. and in memory of the Fallen. This stone was blessed by The Rt. Rev. H. G. Robinson B.A. Th.D. Bishop of Riverina and laid by The Ven. Archdeacon V. E. Twigg the Rector of Griffith. Sunday 2nd May 1954.
13. WINDOW AND ICON
We enter through the tower door. Inside we observe the St Christopher window. The most famous legend about St Christopher tells that he carried a child, who was unknown to him, across a river before the child revealed himself as Christ. He is now the patron saint of travellers. The icon is of Hellenic origin, picturing the Madonna the Undefiled.
14. EXHORTATION
Here is an exhortation suitable for any church: ‘When you come into this church remember that our Lord Jesus Christ is here; he is present and to be adored under the form of his blessed Sacrament reserved for Holy Communion. Kneel down and worship him. Give thanks for your blessings, Bring to him your needs, Remember all in distress, sorrow and pain. Pray that the dead may rest in peace, and do not forget those who minister and worship here.’
15. THE NARTHEX
From the entry under the tower, we come to the large narthex area under the balcony. Central to this is the baptismal font. This was originally placed in the Baptistry (at far right), but was moved to its present position in 1983. It is often placed near a church entry as a reminder that baptism is the means whereby new Christians enter the church.
16. BAPTISMAL FONT
The font, situated in front of the West Doors was the gift of the mothers of the parish. It is made of Gosford sandstone with a carved panel of a child being offered to receive the gift of the Holy Spirit. It is by Olga Cohn of Victoria.
17. NARTHEX BANNERS
Opposite the West doors in the narthex, an arch leads into the Cathedral nave. A banner hangs on either side of the arch. The blue banner at left is from the local Mothers’ Union; the maroon banner at right from the Women’s Guild.
18. ARCHWAY TO NAVE
Stepping to the arch we obtain an attractive view of the Cathedral nave looking down to the sanctuary.
19. THE NAVE
There is much to see as we survey the nave. Solid Gothic arches march down the sides, separating the nave from the side aisles. Four banners hang along the sides, and clear clerestory windows give light from above. Attractive dark wooden supports bear the load of the roof. The focal point is a large wooden cross behind the altar.
20. NAVE ROOF
The timber supports for the roof form an attractive interlocking pattern.


