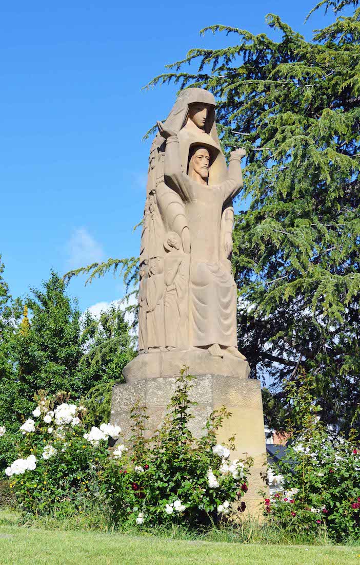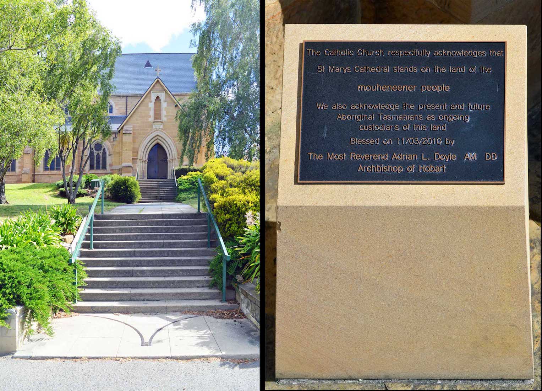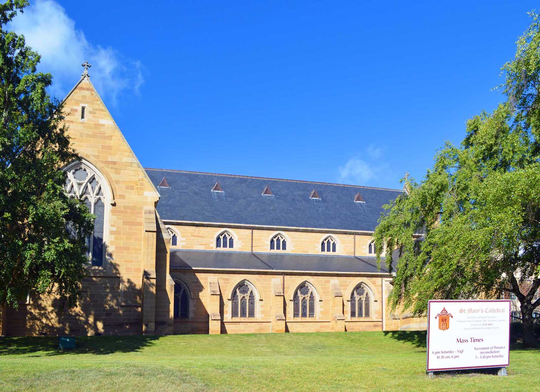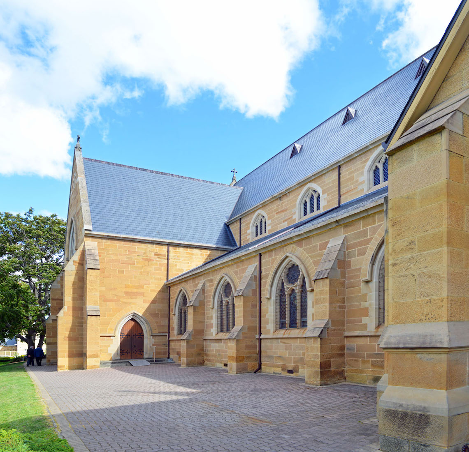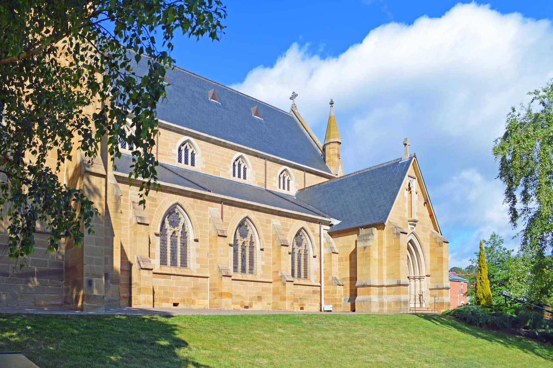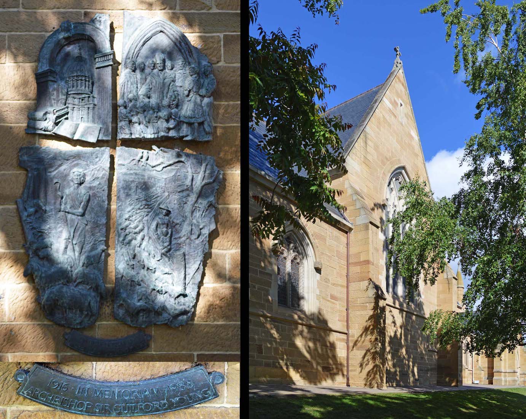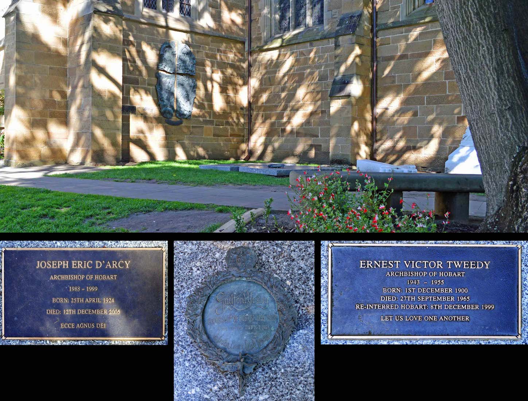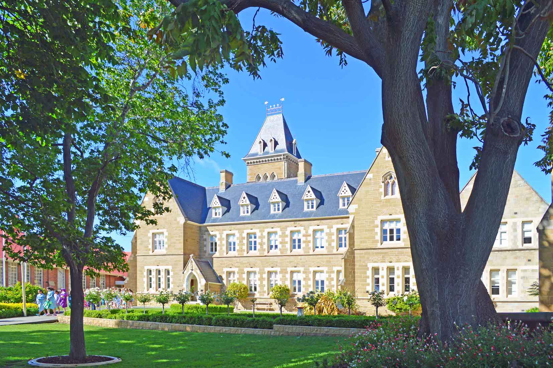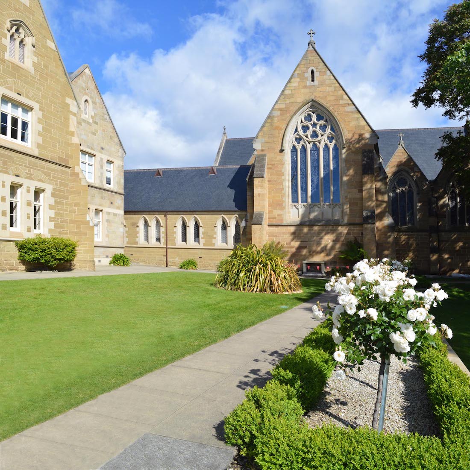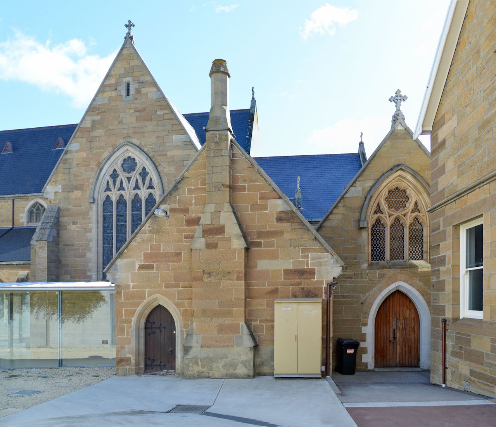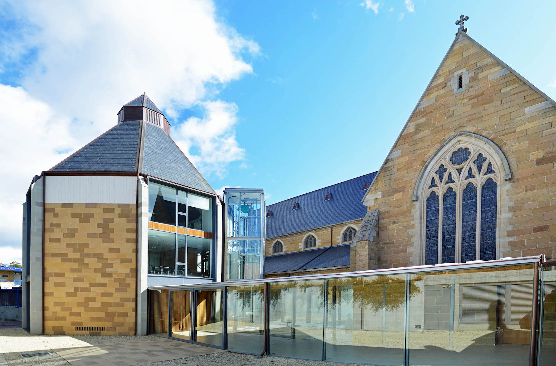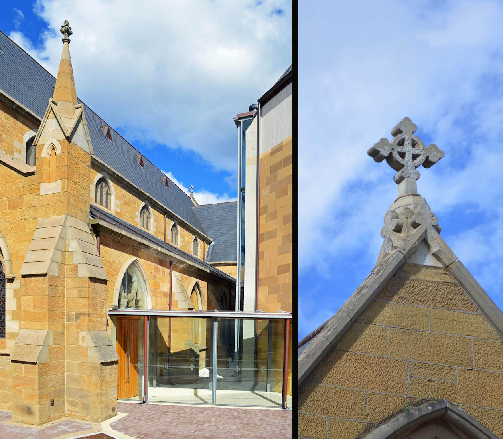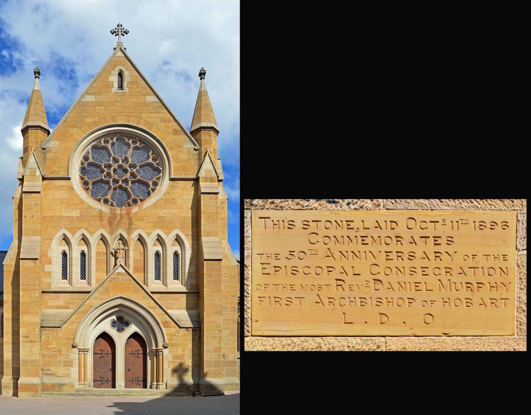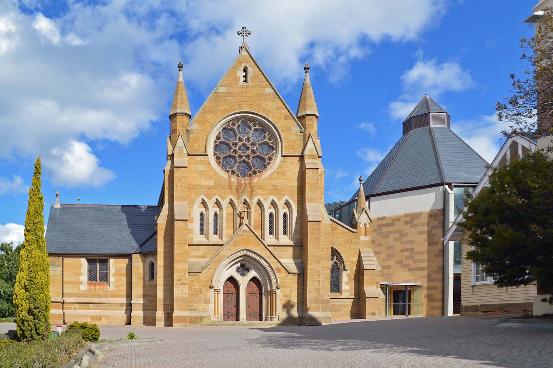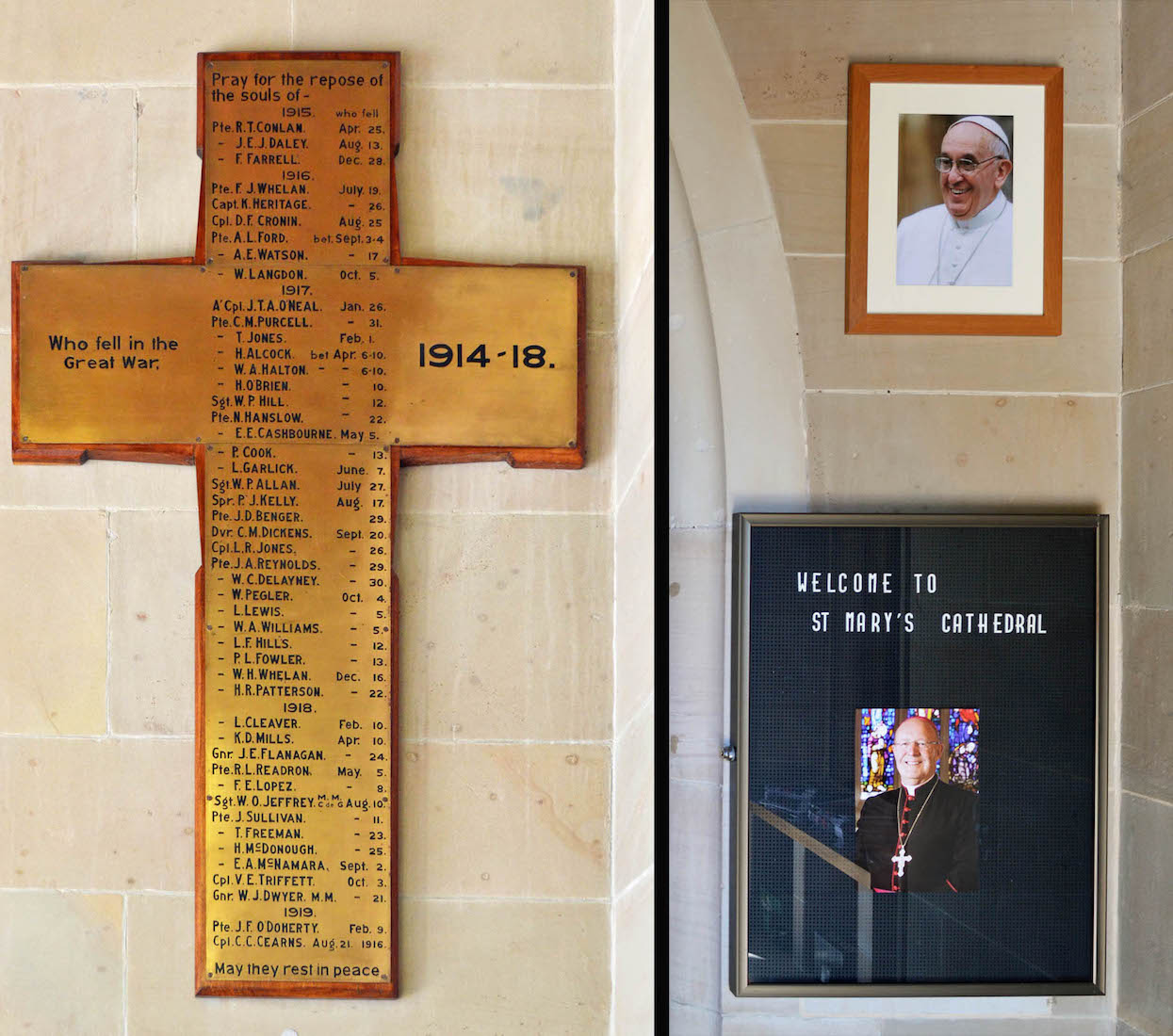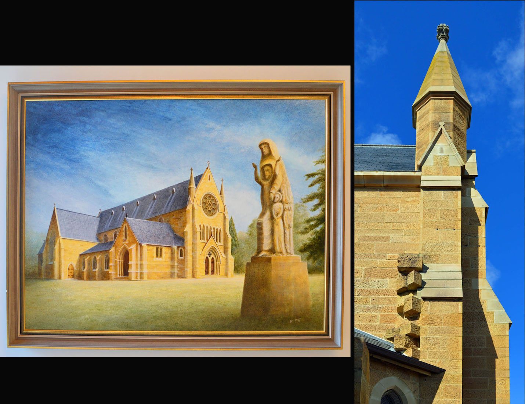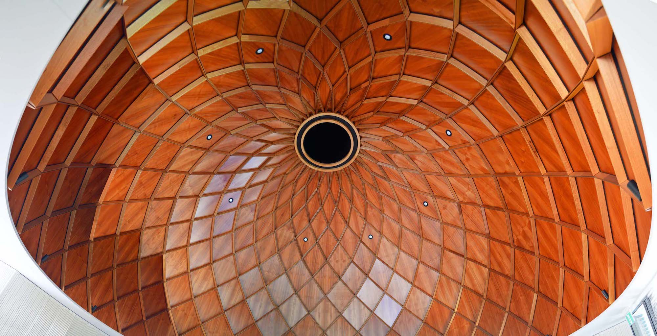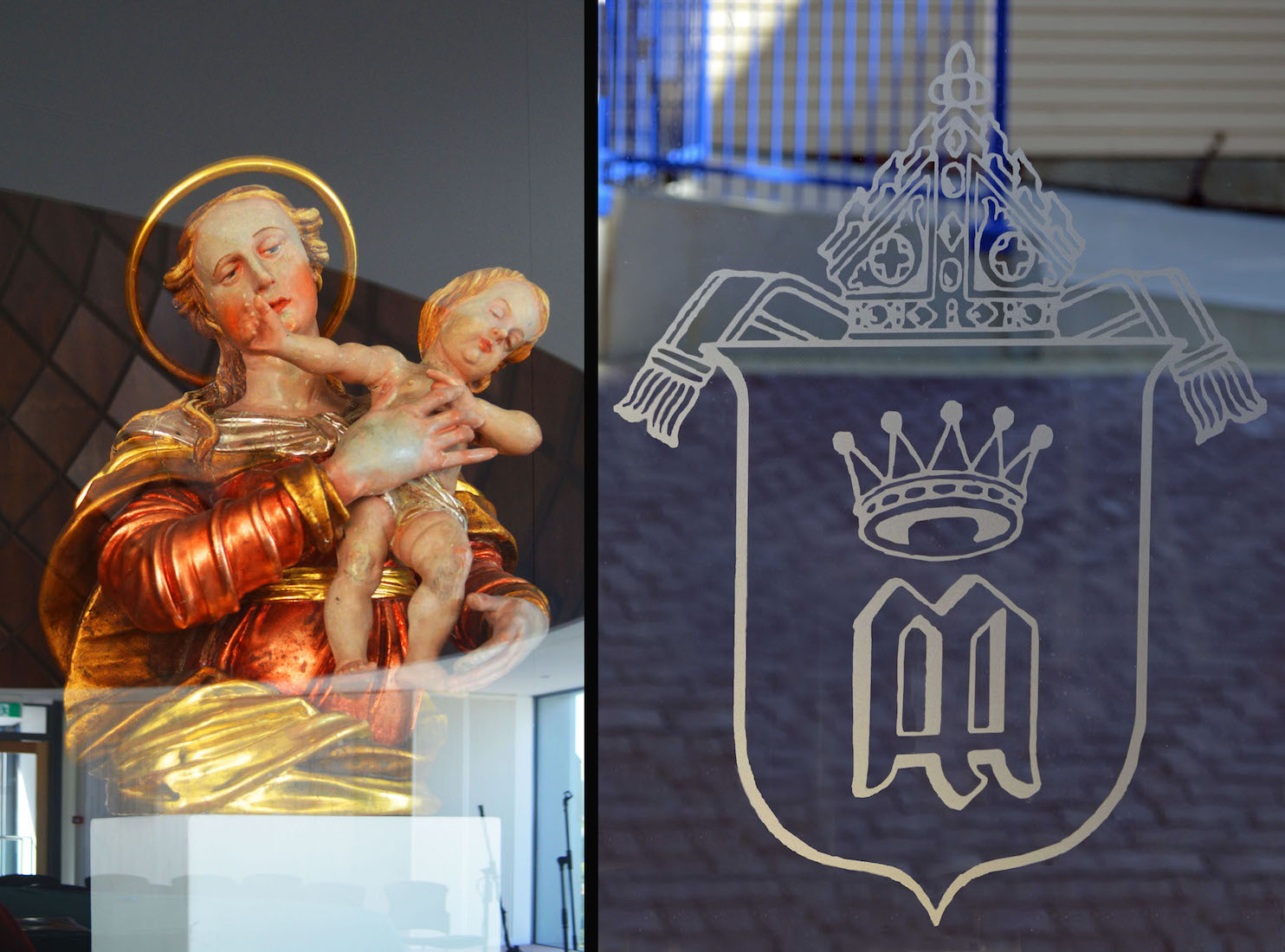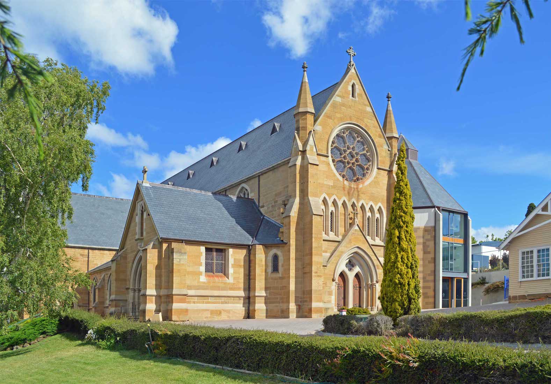
St Mary’s Cathedral is sited a short distance north of Hobart, on the corner of Harrington Street and Patrick Street. It is a fine looking building in a traditional cruciform shape, and in neo-Gothic style. PLAN
2. SATELLITE VIEW
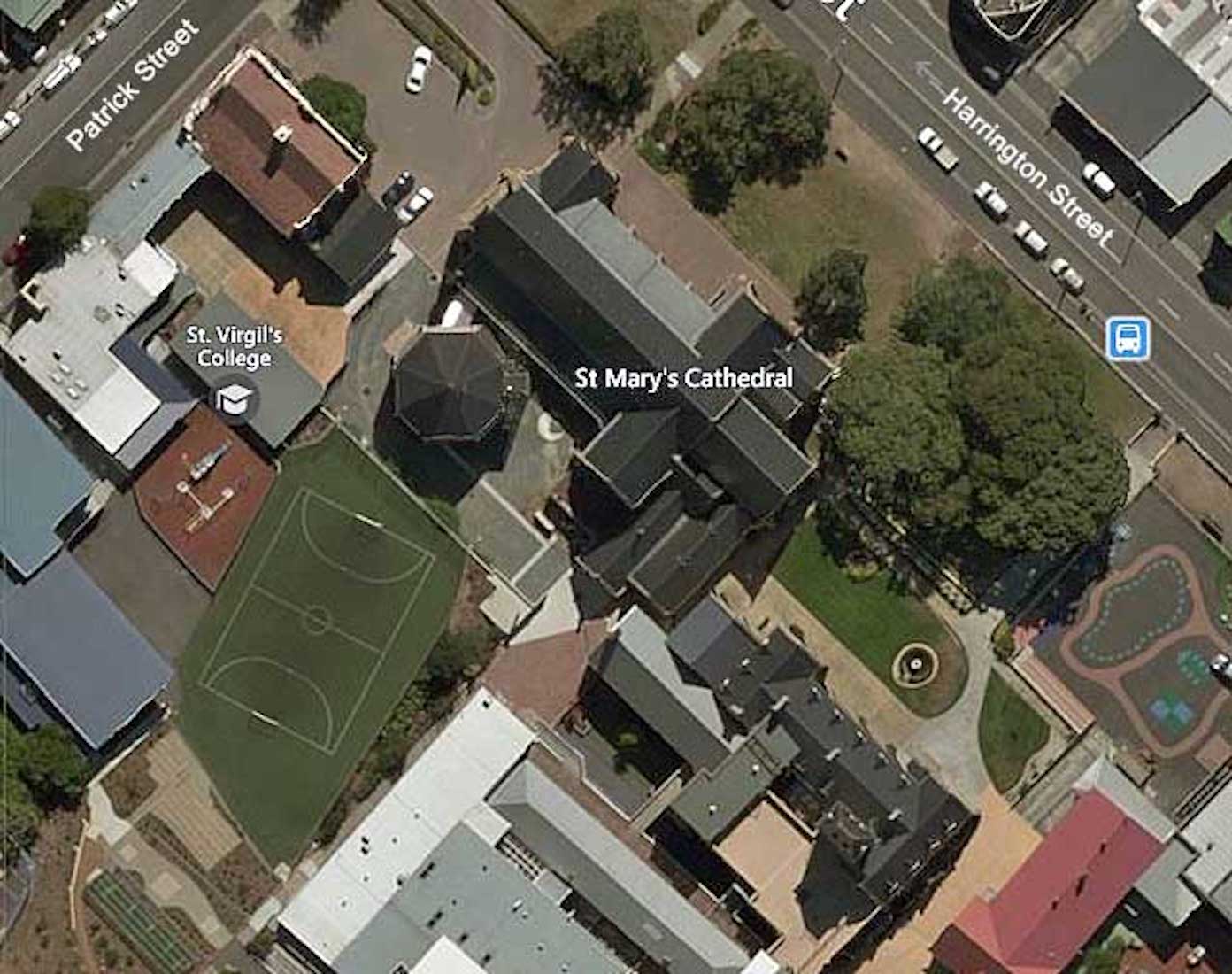
The Cathedral is built in line with the street grid, and has its (liturgical) West (capital W) wall facing geographically northwest. Our convention on this website is to use the liturgical directions. The Cathedral administration is in the linked octagonal building, there are chapels in the Northeast corner, and a chapel, sacristy and vestries to the Southeast. St Mary’s College lies to the south.
3. STATUE
A large statue stands in the Northwest corner of the property. It shows St Mary supporting a victorious Christ figure. Smaller (presumably angelic) figures gather around the base.
4. NORTH SIDE ENTRANCE
This side door leads through to the narthex. There is an empty niche above the door. A plaque just West of the door acknowledges that the Cathedral stands on the land of the mouheneener people, and that Aboriginal Tasmanians are ongoing custodians of this land.
5. NORTH WALL
The aisle wall between the entry door and the North transept is supported by buttresses lying between four triple lancet stained glass windows. Above, smaller matching clerestory windows in plain glass give light to the Cathedral.
6. NORTH WALL AND TRANSEPT
The Cathedral is roofed in grey slate tiles, and this paved courtyard area might provide some shelter on a cold Hobart morning.
7. A LIGHT ON A HILLTOP
St Mary’s is beautifully placed to look out over nearby Hobart suburbia. In the original plan, a tower with graceful spire stands on the site of the present North entrance. Of course, this required money!
8. NORTH TRANSEPT AND MEMORIAL
The transepts each have a four-lancet stained glass window. We notice here the chapel built in to the North-East recess of the cross shape. Around on the East side is this memorial to Archbishop Sir Guilford Young, 1916 – 1988.
9. NORTH EAST CORNER
In this corner is a small burial plot. The memorial stones are in memory of • Joseph Eric d’Arcy, Archbishop of Hobart 1988 – 1999; • Guilford Young, Archbishop of Hobart 1955 – 1988; • Ernest Victor Tweed, Archbishop of Hobart 1943 – 1955.
10. ST MARY’S COLLEGE
St Mary’s College is adjacent to the East wall of the Cathedral. It is a private Catholic day-school for girls. It was originally founded by the Presentation Sisters in 1868.
11. EAST WALL
From the lawns in front of St Mary’s College there is a fine view of the Cathedral East wall with its five lancet stained glass window. To the left of the large window lie the sacristy and vestries.
12. SOUTHWEST CORNER
We follow the narrow path between Cathedral and College. At left is the South transept with window, and cross at the top of the gable. There is a new glassed-in walkway in front. Also a rather ancient chimney!
14. LINK AND CROSS
At left is the link from the oast house to the Cathedral, and at right, the Celtic cross atop the South transept. Strictly we might call this a budded Celtic cross. ‘Celtic’ refers to the circle, ‘budded’ to the ‘buds’ at the end of the arms – with reference perhaps to the Trinity.
15. WEST WALL
The West wall with its large rose window is impressive, although it looks as though some urgent restorative work is required. Above the doors is a stone which reads: ‘This stone laid Octr 11th 1896 commemorates the 50th anniversary of the Episcopal consecration of the Most Reverend Daniel Murphy First Archbishop of Hobart L.D.O.
16. WEST VIEW
The symmetric West front of the Cathedral is flanked at left with the North side entrance porch, and to the right with the oast house annexe.
17. OAST HOUSE
There are a number of items of interest inside the ‘oast house’. At left is a cross bearing the names of Cathedral parishioners who died in the Great War 1914 – 1918. At right is a portrait of Pope Francis, above a ‘Welcome to St Mary’s’ board, with a portrait of the current Bishop, Right Reverend Julian Porteous.
18. PAINT AND POINT
On the ground floor of the Office building hangs this painting of the Cathedral and statue. Also, looking up from one of the windows there is this view of a turret point of the Cathedral. But what interested me was the column of rough diagonal bricks, useful for joining walls together.
19. OAST HOUSE CEILING
The top floor of the oast house is a conference room with this delightfully creative ceiling.
20. MADONNA AND CREST
Returning to the ground floor, we notice this unusual sculpture of Madonna and Child, and on the exit doors, this Cathedral crest: above, the Bishop’s mitre and sash, and below a stylized ‘M’ for Mary, and the crown, with reference to the title ‘Queen of Heaven’ which Catholics assign to Mary.


