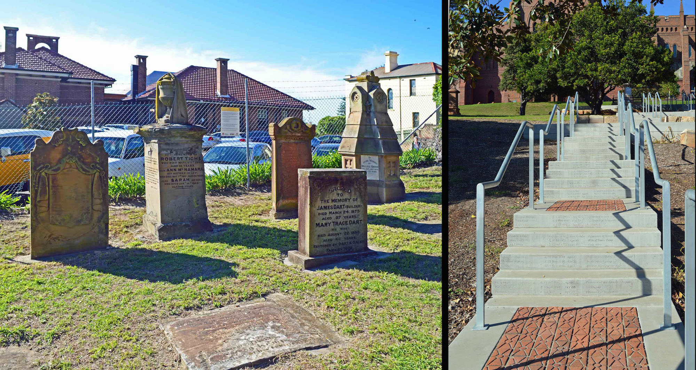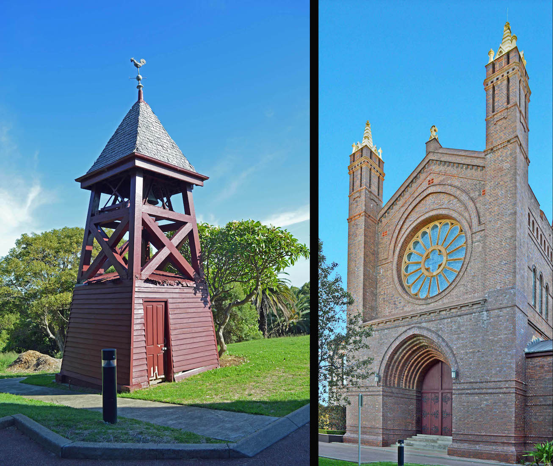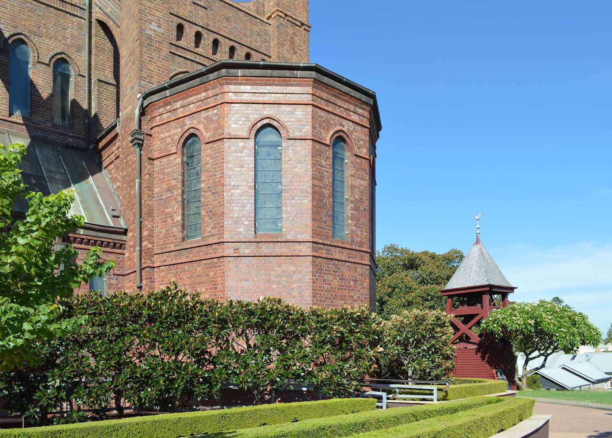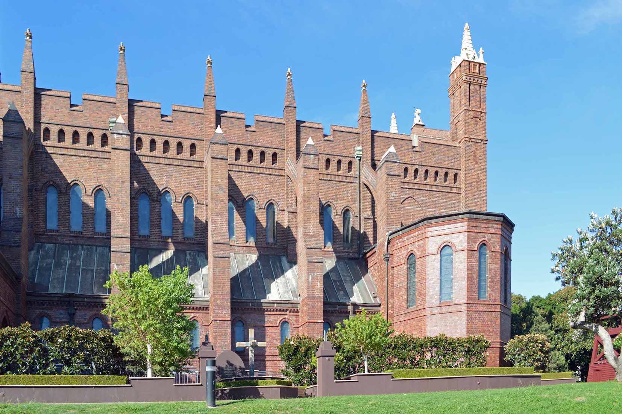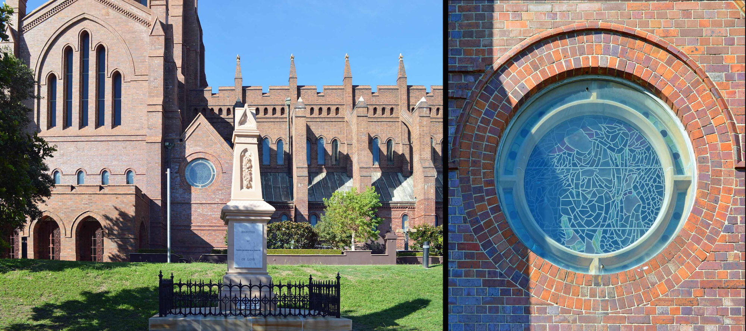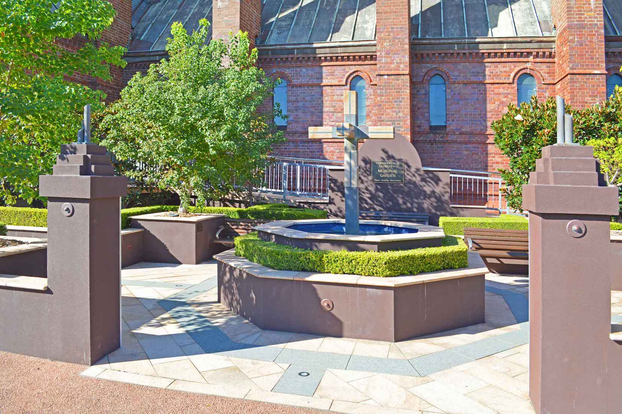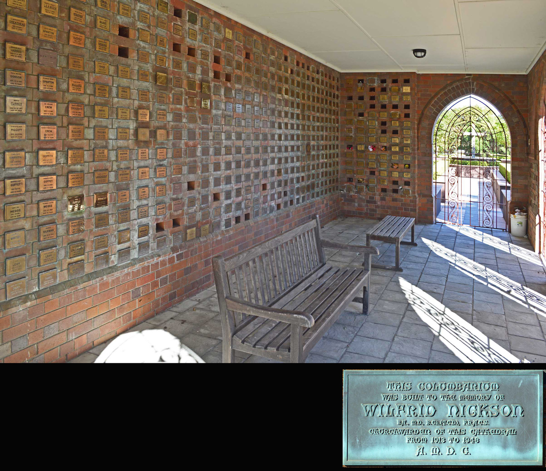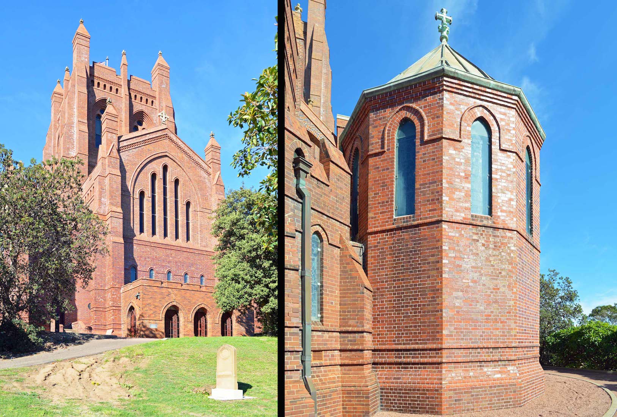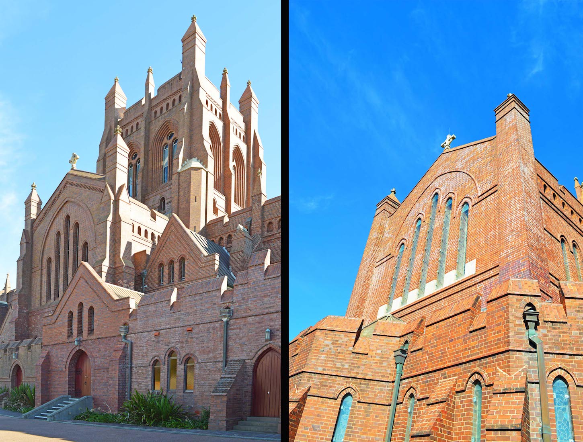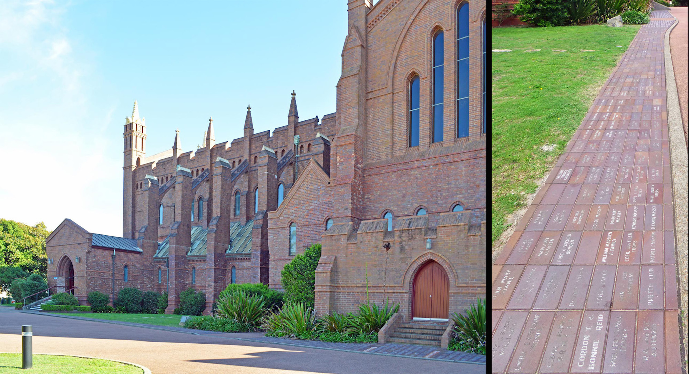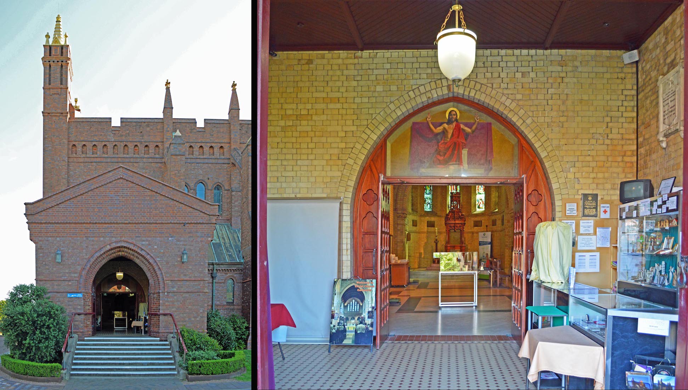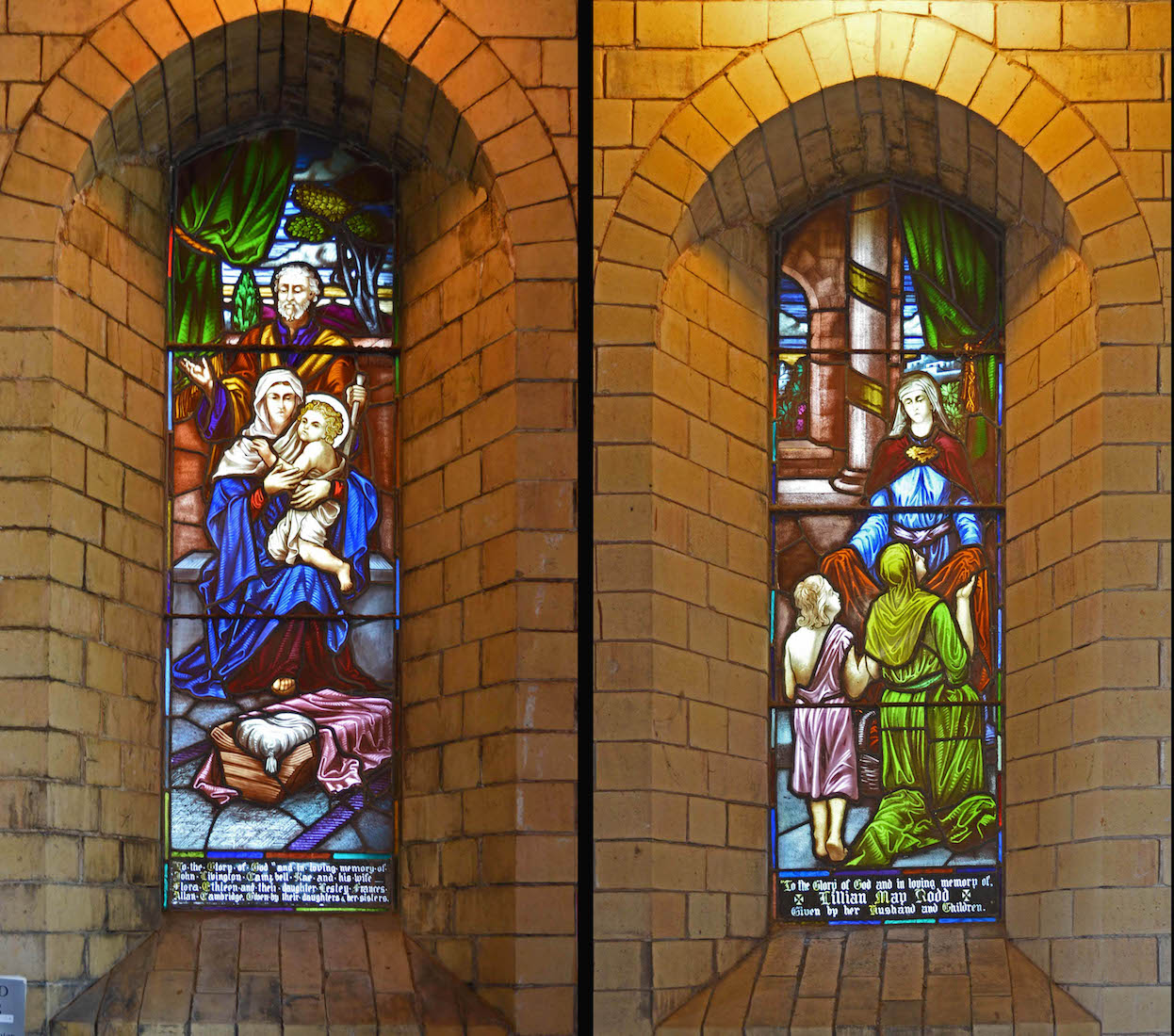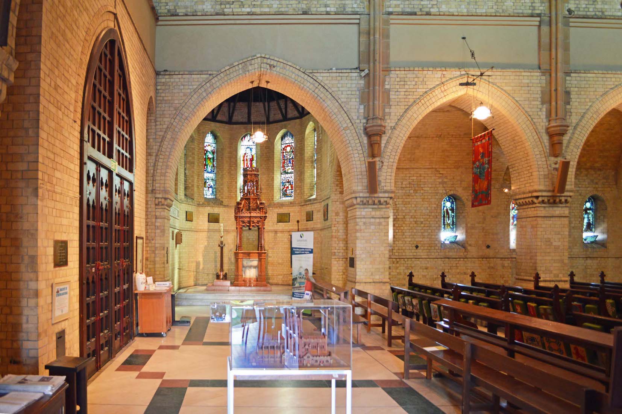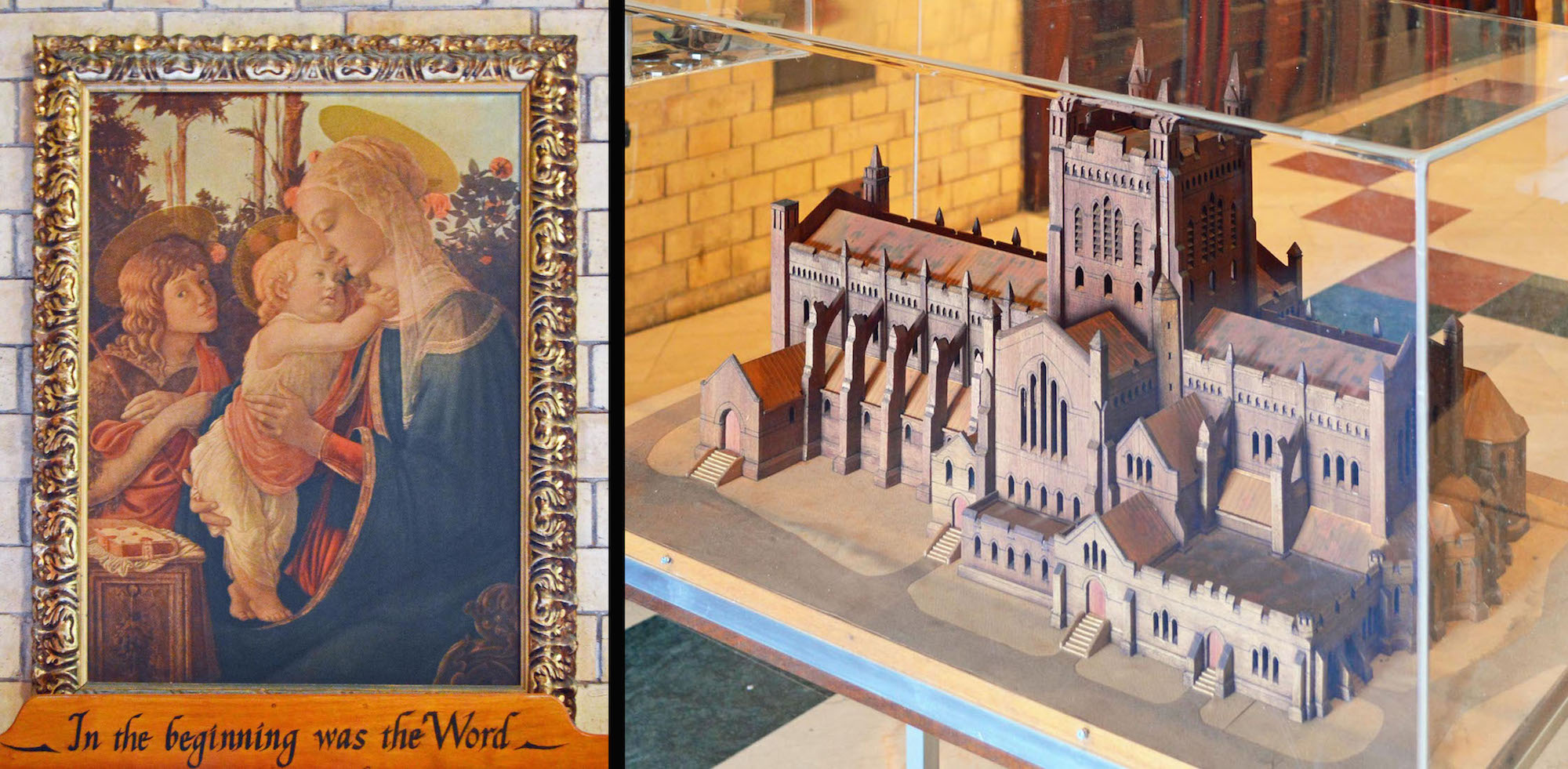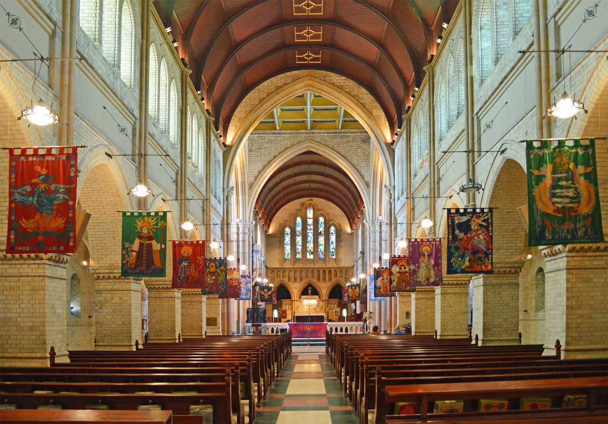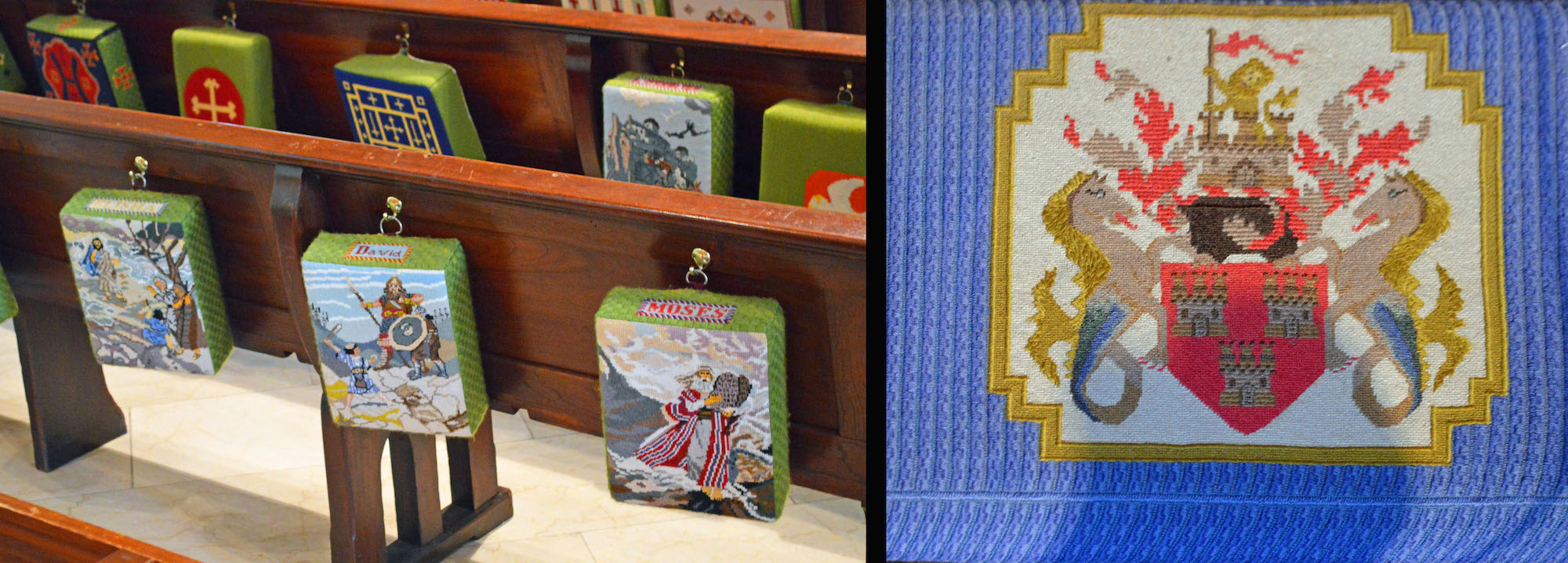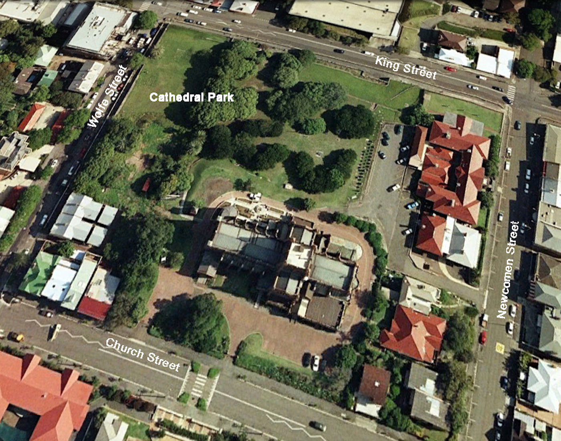
Christ Church Anglican Cathedral enjoys a prominent hilltop position above the city of Newcastle. Its sanctuary faces just south of east, but near enough for us not to have to worry about Liturgical Directions. The building itself is cruciform in shape, but with multiple additions. There is a large entry porch in the SW corner, and a baptistry in the NW corner. A chapel has been added to the NE corner, and vestries and office accommodation in the SE corner. The adjacent park contains gravestones, and there is an old bell tower to the West. PLAN
2A. CHRIST CHURCH CATHEDRAL
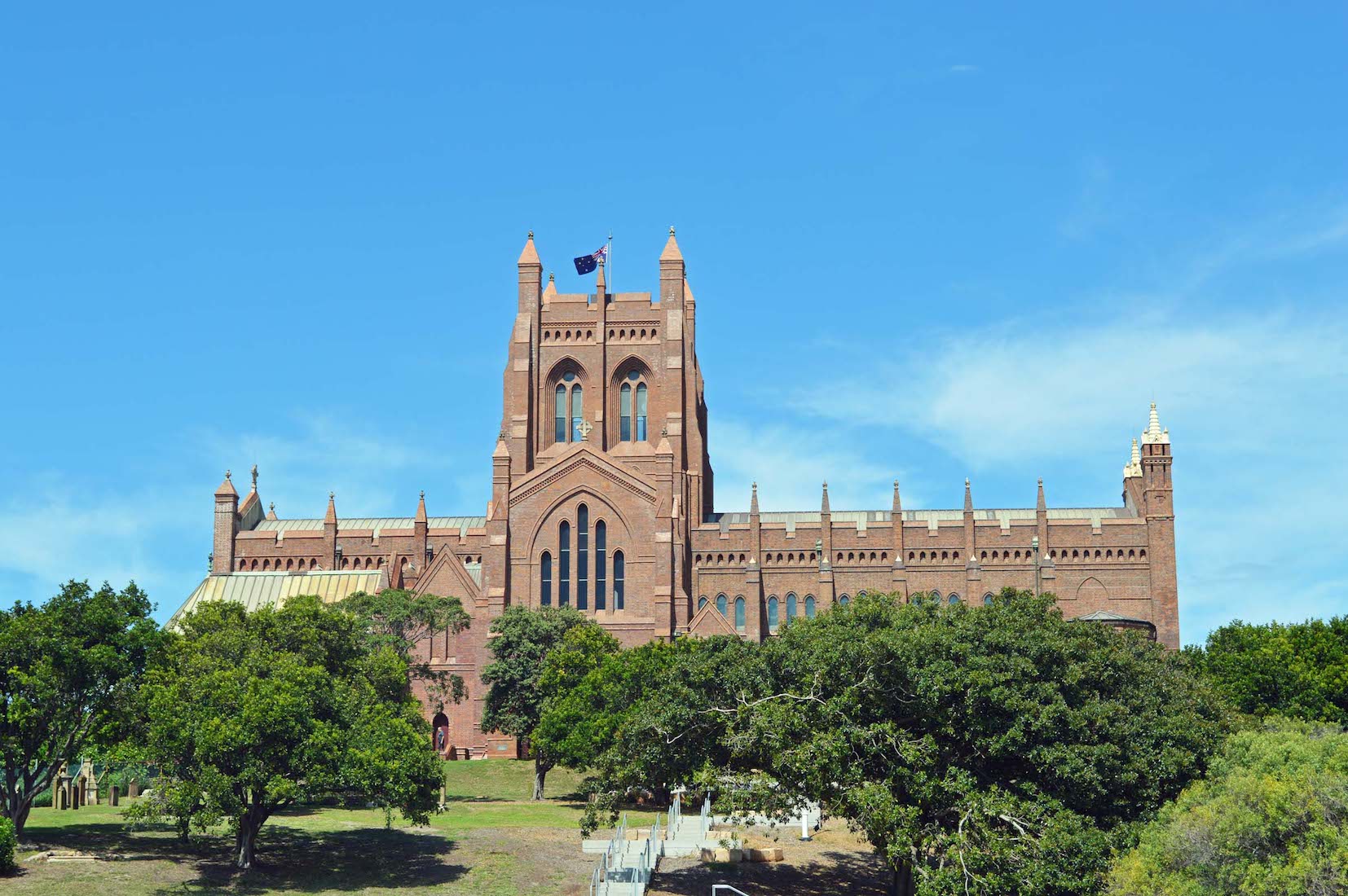
Although the Cathedral has a dominant position above the city, it is not easy to get a clear view of the Northern wall. This is because of the many trees which have grown up in Cathedral Park. This view is from the top of a local parking building. First impressions are the large size of this cathedral with the solid square tower at the centre: there must have been money in Newcastle in the early days!
2B. GRAVES AND STEPS
We can approach the Cathedral via concrete steps which climb up through the Park; names on the risers are of people buried in the old cemetery for whom the original headstones have been lost. The stairs climb past some remaining graves.
3. BELL TOWER, WEST WALL
We begin our external circuit of the Cathedral at the West wall with its fine rose window. Although the original Christ Church was built in 1817, construction of the present Cathedral on the same site began in 1883, working to a design of John Horbury Hunt. In the whole of Australia, Christ Church Cathedral ranks third in size of Anglican Cathedrals after St Paul's Cathedral, Melbourne, and St John's Cathedral, Brisbane. Near the West wall stands an old wooden bell tower.
4A. BAPTISTRY
Moving around to the North side, we gain some impression of the large size of this Cathedral. On the North West corner is the baptistry.
4B. NORTH WALL
The Cathedral is 72.5 metres long, 26.5 metres wide, 36.5 metres high and contains 160 windows, 72 of which are filled with stained glass. In this view we note the triples of (essentially plain) clerestory windows between successive flying buttresses, and the pairs of stained glass windows below. A pinnacle on the roof line marks each flying buttress, and below, a sloping metal roof covers the North aisle.
4C. NORTH TRANSEPT
Further East the North transept extends out. Alongside is an unusual small gabled addition with a special round window.
5A. MEMORIAL GARDEN
By the North wall, between the North transept and the baptistry is this attractive memorial garden – a place of rest and reflection.
5B. COLUMBARIUM
Close by is the columbarium, containing the ashes of those who have died and been cremated. A bronze plaque tells us that this columbarium was built to the memory of Wilfred Nickson who was Church Warden of the Cathedral from 1913 to 1948.
6. NORTH TRANSEPT, CHAPEL
At left we see the North transept with the columbarium at its base, and the Cathedral tower behind. In relation to the City, the tower stands 77.5 metres above sea level and 38.5 metres above the ground. The great tower and bells were the final addition to the Cathedral in 1979 and its consecration in 1983 completed the building. The chapel on the North East corner of the Cathedral is the St Michael Chapel, or the Warriors’ Chapel. This chapel was completed in 1924 to a design by F.G. & A.C. Castleden.
7A. TOWER AND EAST WALL
We continue our walk around past the East gable with the Tyrrell Chapel protruding at the base, and around to the South wall with this view of the great tower.
7B. SOUTH SIDE
Looking down the length of the South wall, we note again the flying buttresses, and here the narthex or entryway at the West end. Cathedrals cost a small (large?!) fortune to maintain. This restoration walk on the South and West sides of the Cathedral is constructed from 10,000 bricks, each carrying the name of the donor. Each brick is valued at $60, and represents a gift to the $2 million Restoration Appeal.
8A. ENTRY AND NARTHEX
Time for us to enter this Cathedral! We enter through the doors at the South West of the Cathedral. The spacious narthex opens up to us, with the Cathedral shop at right. Jesus, with arms upraised, welcomes us into the Cathedral, but first there are some items of interest in the narthex.
8B. NARTHEX WINDOWS
The window at left shows the Nativity and is given in memory of John Livington Campbell, his wife Flora Ethleen and daughter Lesley Frances Allan-Cambridge. The window at right, given in memory of Lillian May Rodd appears to show Hannah and her son Samuel coming before the priest Eli, with Hannah holding a robe she has made (1 Samuel 2:19,20).
9. NARTHEX PLAQUES
There are also various plaques in the narthex. These remember: • Commander Col. Chas. F. Stokes who died 20th December 1896; • John Tootle Henderson who died at sea 22nd September 1852; • John Morse, past chaplain of Scone who died April 11, 1852, and his wife Helen Elizabeth Mary; • Frederick George Castledon, Cathedral Architect, 1909 – 1944.
10A. ENTRY
So now we enter the nave. Ahead is the baptistry, and we get a glimpse of some of the many stained glass windows and banners. At this stage, I like to look down the nave and enjoy my first view of the interior, but here we are distracted from the start!
10B. PAINTING AND MODEL
At left on the West wall is a framed print of a painting of Virgin and Child by Sandro Botticelli with the young St John the Baptist, with the text ‘In the beginning was the Word’. And straight before us is a beautiful scale model of the Cathedral. The model is useful in identifying the various additions to the basic cruciform shape of the Cathedral.
11A. NAVE
And here it is ... how stunning is this?! Solid brick Gothic arches line the nave, the arches adorned with colourful banners, both to the North and to the South. A long way before us is the sanctuary with the five lancets of the Eastern window. Above the Gothic arch which frames the sanctuary, we catch sight of the white and gold cross-hatch of the roof of the crossing.
11B. BANNERS, ROOF
Each banner has a representation of a saint or angel, and on the back of each is some corresponding attribute or symbol. Above us is the roof of the nave with its restrained golden decoration. There is much to explore and enjoy here!
12A. KNEELERS
This is a Cathedral of variety and colour, as demonstrated by the kneelers – a wide range of scriptural and religious themes, painstakingly worked by many ladies of the Diocese. And of course the Bishop is not forgotten, with a kneeler bearing his crest.


