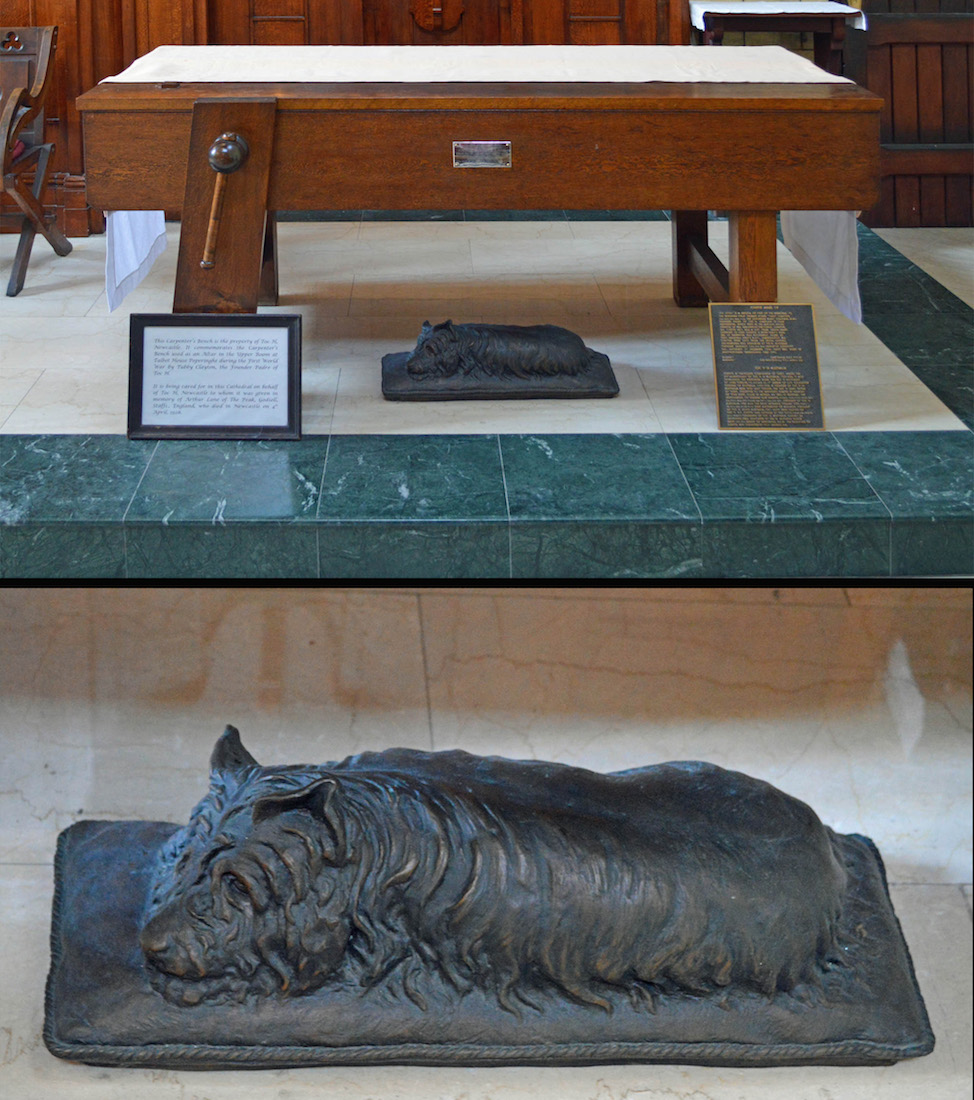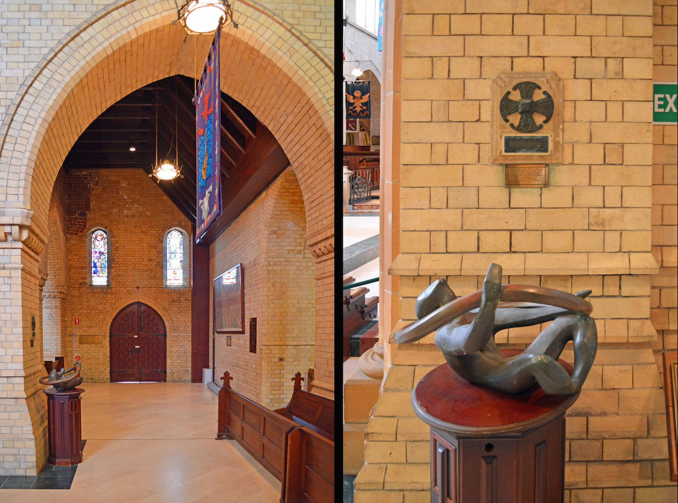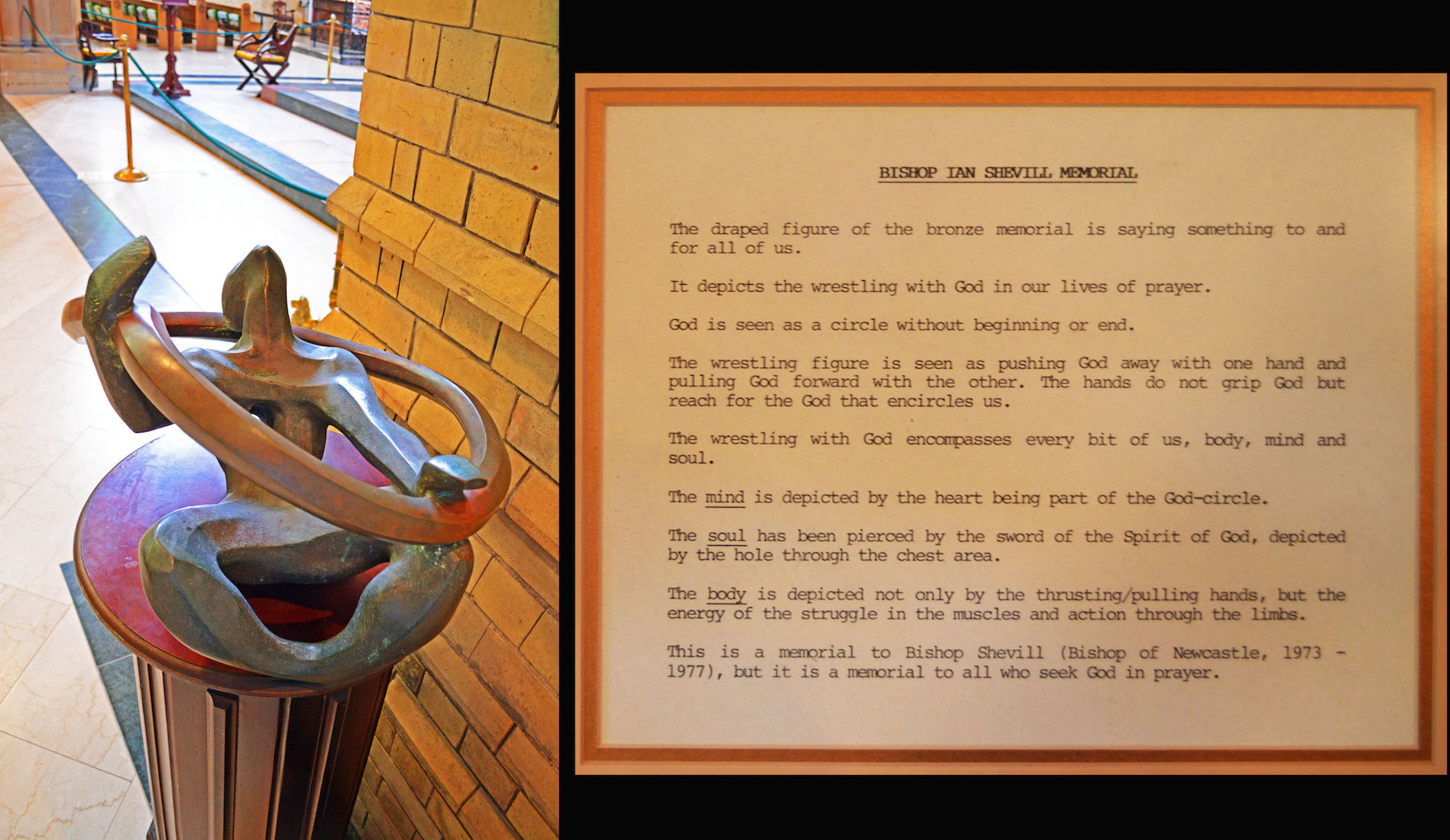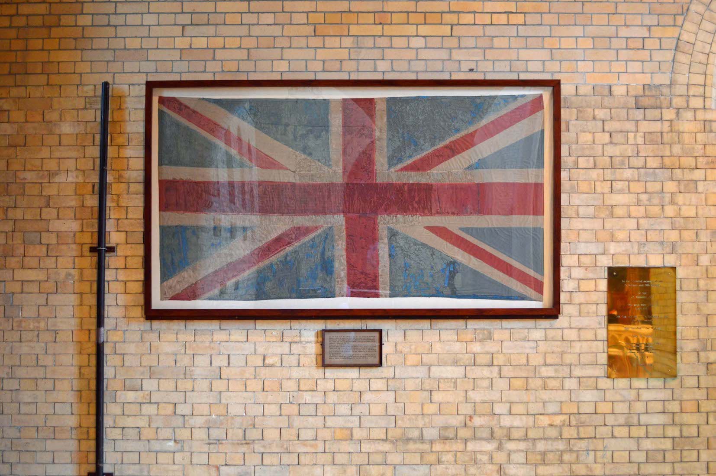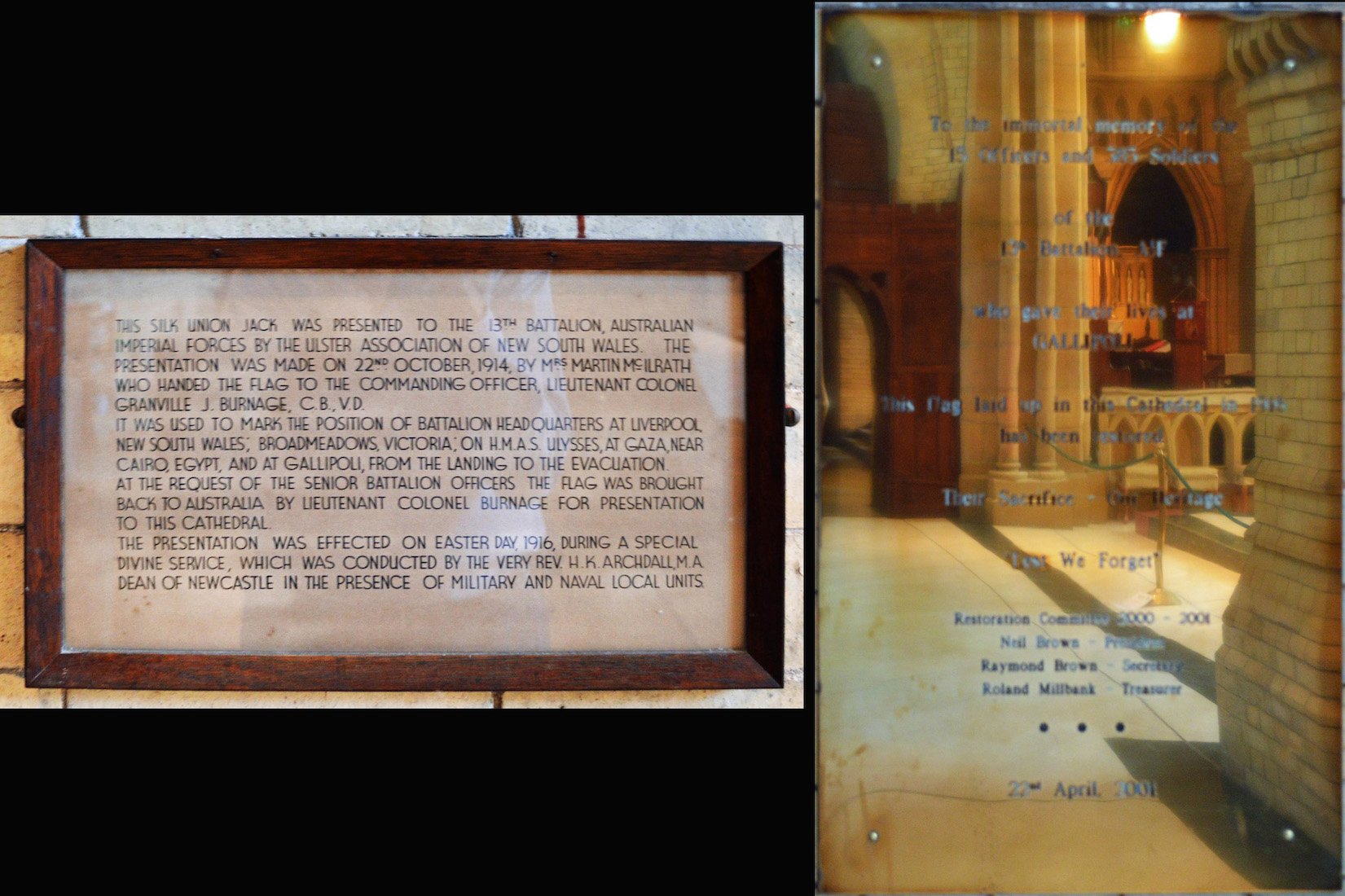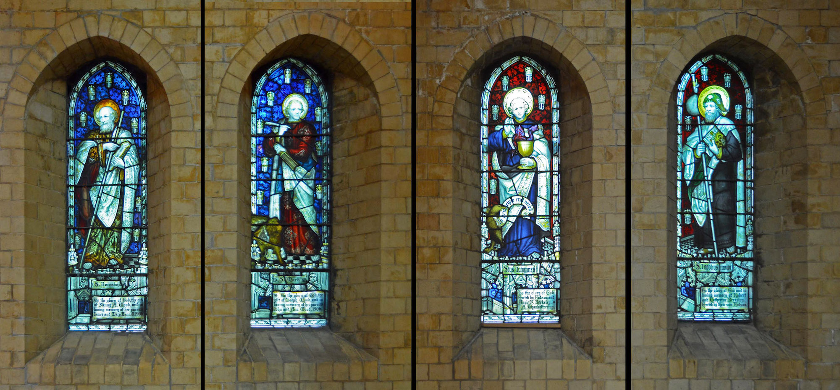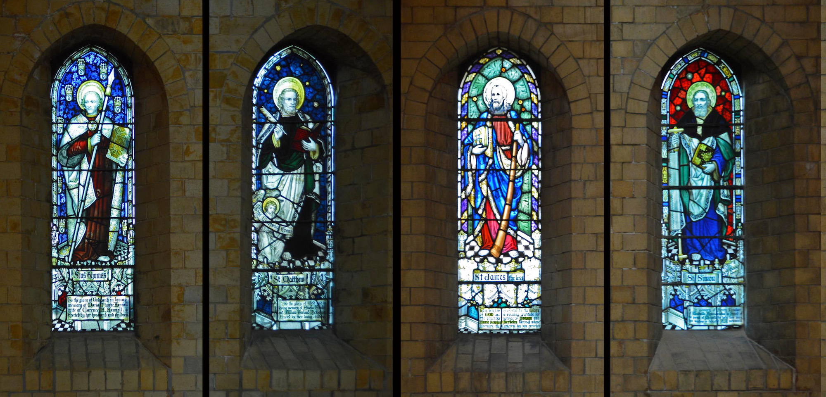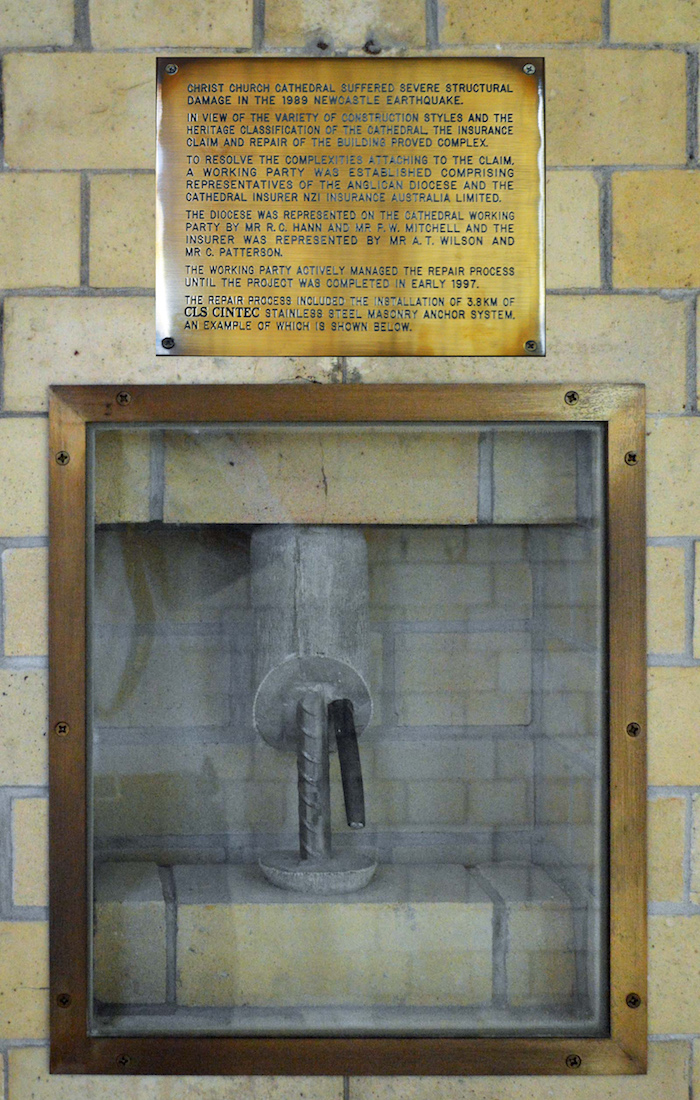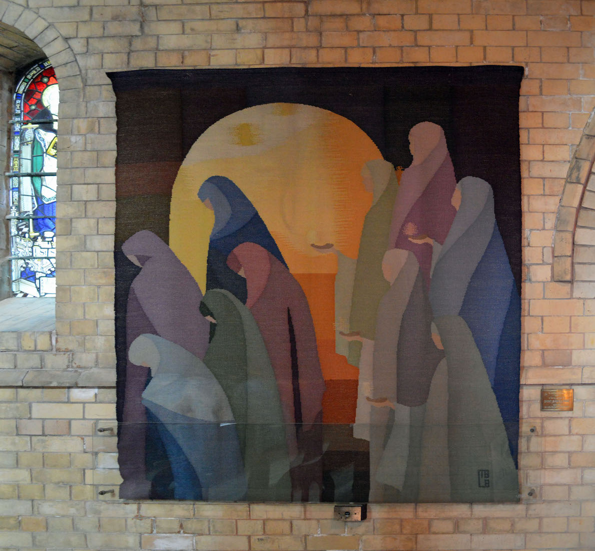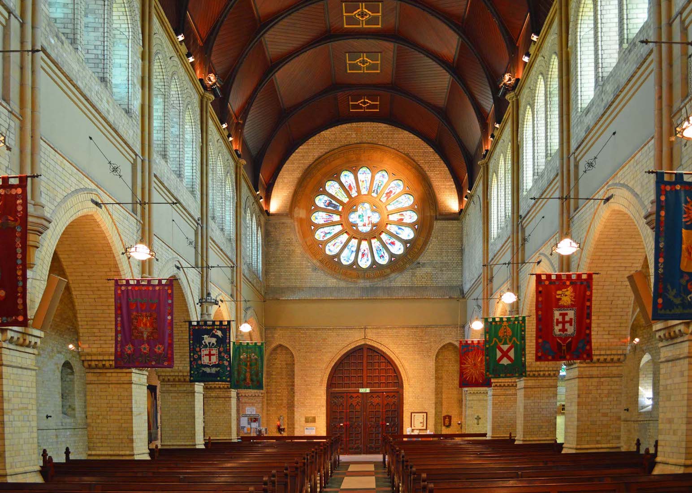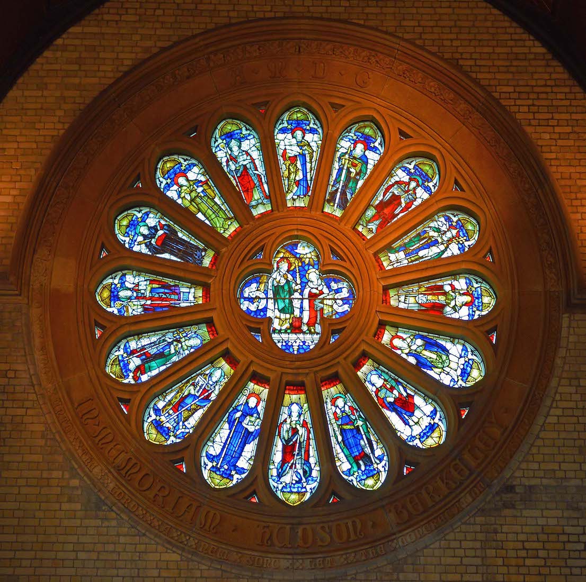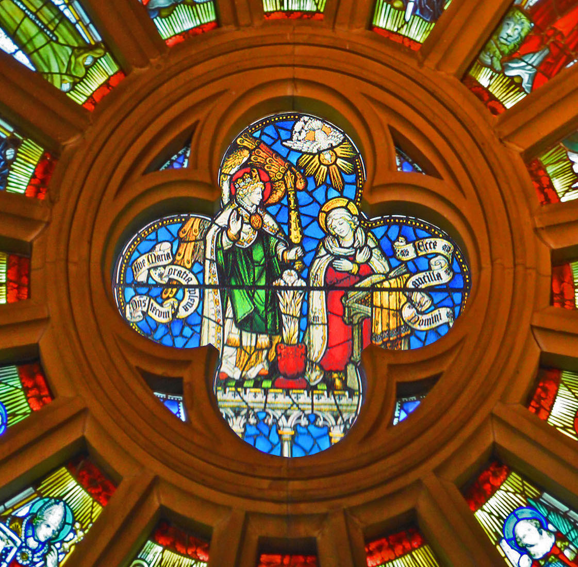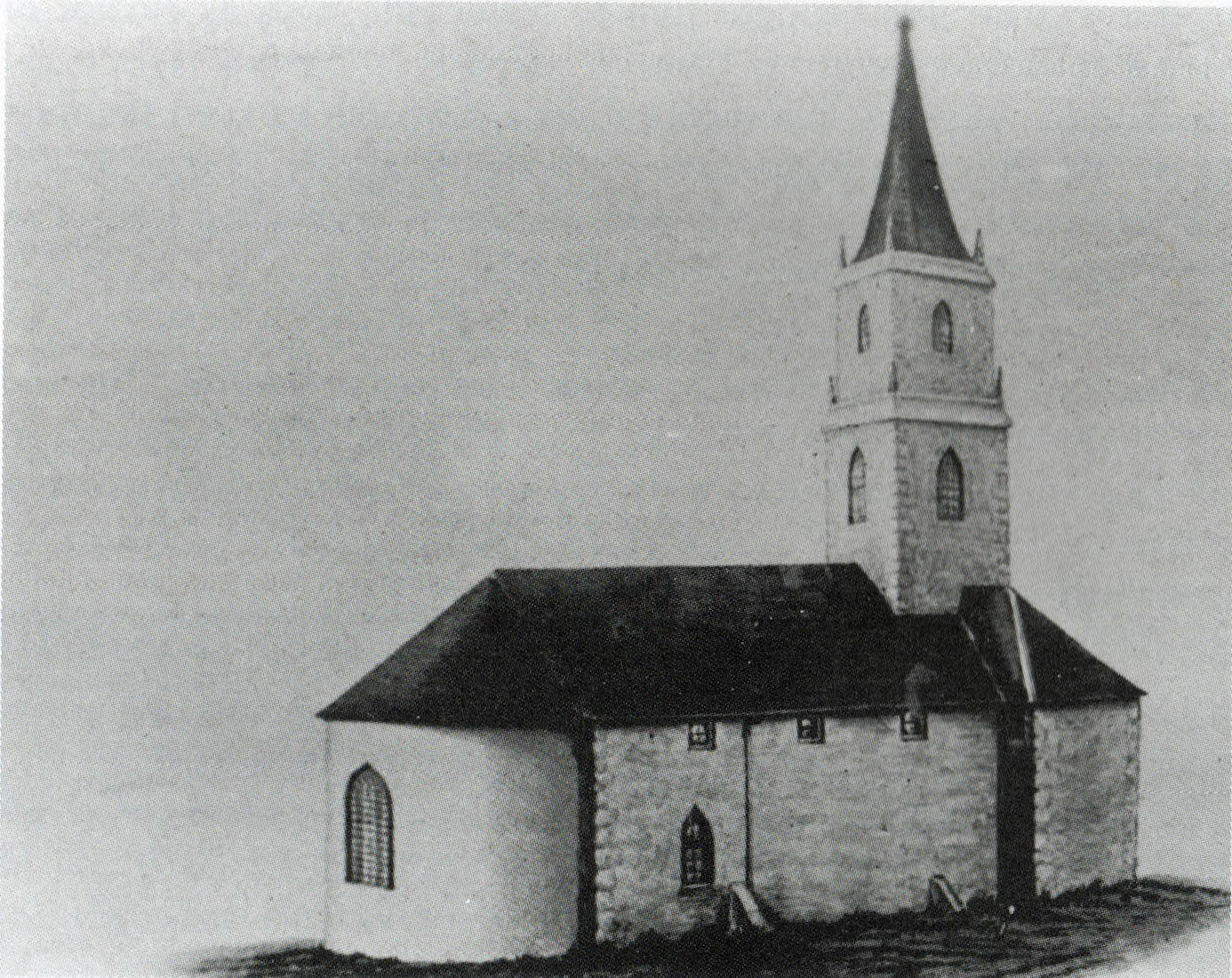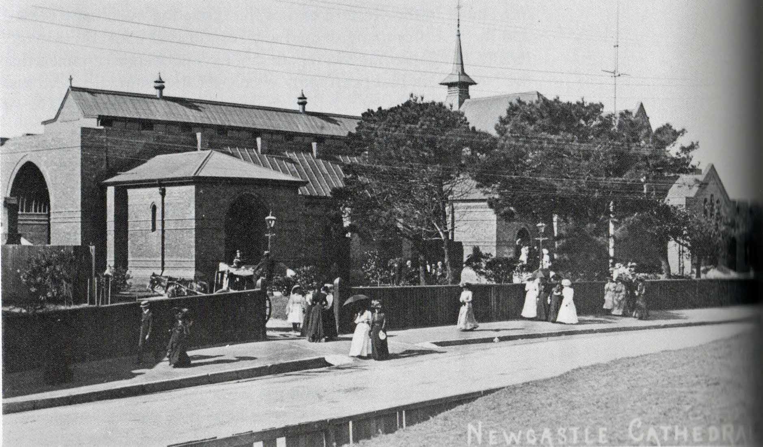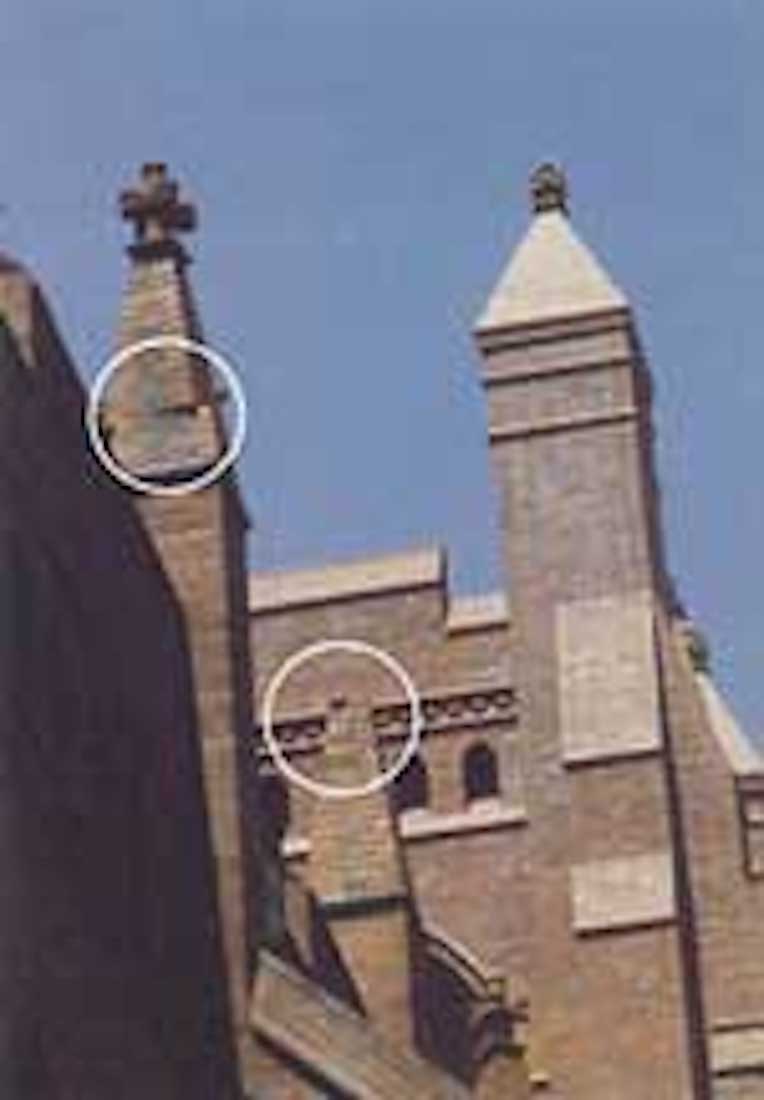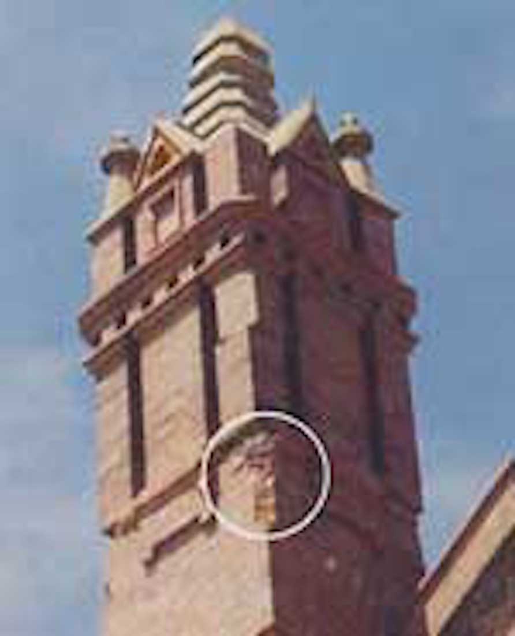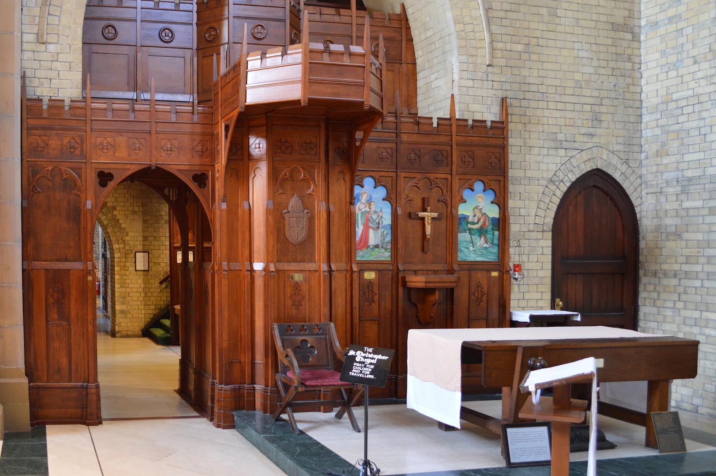
As we come through from the organ undercroft to the South transept, the St Christopher Chapel is on our left. The wall behind the altar has many interesting features. PLAN
40B. CHAPEL EAST WALL
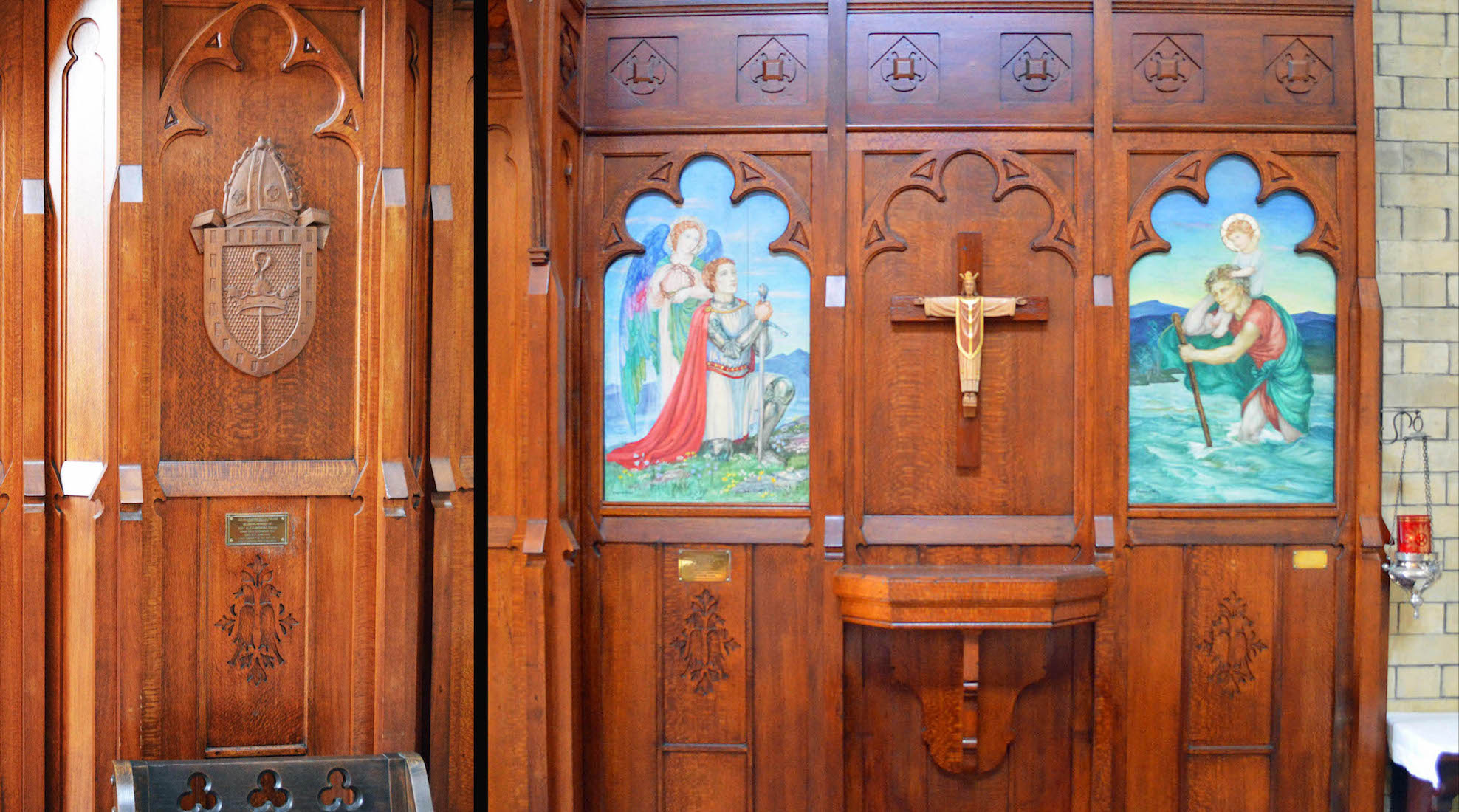
The upper panel shows the Bishop’s seal: an embossed Bishop’s mitre atop a shield bearing the image of a crown and a crook. The wooden canopy was once part of the Bishop’s throne. The lower panel is an engraved design of doves and fleurs-de-lis. The brass plaque is an ‘In Memorium’ plaque. The gold cross is noteworthy. The reredos depicts two scenes from the life of St Christopher, painted by the English artist Daphne Allen.
40C. CHAPEL ALTAR, DOG
The St Christopher Chapel is also known as the Children’s Chapel. It is a memorial to Bishop George Merrick Long who was Bishop of Newcastle 1828 – 1830. The wood used in the Chapel is Queensland silky oak and was carved locally. The oak carpenter's bench is on permanent loan from Toc H, Newcastle, and was installed as an altar in the St. Christopher Chapel in 1930. The dog, ‘Chippy’, was a travelling companion of the Reverend Philip Thomas Byard ‘Tubby’ Clayton, founder padre of Toc H.
41A. SOUTH TRANSEPT WEST
As we begin to walk back towards the West wall, we come to the smaller subdivision of the South transept. There are two more windows, a large flag on the wall at right, and at left, an unusual sculpture, behind which is a Canterbury Cross. The Canterbury cross is a replica of one made in Kent in the eighth century. These were given to Anglican cathedrals in A.D. 1935.
41B. SCULPTURE
A printed sheet gives information about the sculpture. It describes the wrestling with God in our times of prayer. It is a very evocative work, and is a memorial to Bishop Ian Shevill.
42A. TRANSEPT FLAG
On the West wall of the South transept hangs this very large silk Union Jack. To the right is a shiny brass plaque remembering the Officers and Soldiers of the 13th Battalion A.I.F. who gave their lives at Gallipoli. Shiny brass plaques are very difficult to read!
42B. MEMORIAL PLAQUES
The framed statement beneath the flag tells how the flag was presented to the 13th Battalion, Australian Imperial Forces by the Ulster Association of New South Wales. The presentation was made in October 1914. There follows a short history of where the flag was used in subsequent years.
43A. SOUTH NAVE WINDOWS I
Walking West along the South aisle of the nave we check out the stained glass windows. From left: • St Barnabas – Gift of Fanny A. Wood in loving memory of her parents James and Mary Hannell 1906; • St Mark – Gift of Joseph Wood in loving memory of his parents John and Ann Wood 1906; • St Johannes (John) – Erected by Hudson and Annie K. Berkeley, A thank offering; • St Jacobus Major (James the Great) – in loving memory of Robert and Catherine Berkeley. Erected by their son Hudson.
43B. SOUTH NAVE WINDOWS II
The next four windows are as follows (from the left): • St Thomas – in loving memory of Maria Phoebe Hannell, wife of Clarence Hannell. Erected by her husband and children; • St Matthew – in loving memory of Amelia Fowler and William Garland Dickison. Erected by their loving children; • St James the Less – in unfailing gratitude for the generous service of Hudson and Annie Fowler-Berkeley through whose liberality the Cathedral has been enriched; • St Simon – in loving memory of Henry Croaker of Woodville, Representative in Synod of the Parish of Morpeth for forty three years – this window is erected. AD MCMXXVIII
44. SOUTH AISLE: EARTHQUAKE
Christ Church Cathedral suffered severe structural damage in the 1989 Newcastle earthquake. The plaque gives some history of this, and below is an example of the special reinforcing used.
45. SOUTH AISLE: TAPESTRY
Finally along this South wall we come to a tapestry in loving memory of Brent Burnell Rodd by his wife Muriel and family. The tapestry depicts the ten virgins, five of whom were prepared with oil for their lamps, and five who weren’t.
46A. WEST WALL
Finally we come to the West wall, and in particular to the beautiful West Window. The Kempe firm of London planned and supplied the Gothic Revival stained glass windows in the nave and baptistry. It and its successor Kempe & Co. continued to supply most of the Cathedral's windows over the next three decades, the most celebrated being the Western rose window installed in 1928.
46B. WEST WINDOW
Around the window is the inscription: ‘In memorium Hudson Berkeley’. The ‘petals’ of the window portray different saints – clockwise starting at top – Peter, Paul, Jerome, Gregory, Athanasius, John Chrysostom, Stephen, Alban, Patrick, Columba, Augustine, Aidan, Chad, Ven’Bede, Francis and Hugh.
46C. WEST WINDOW DETAIL
The central panel depicts the Annunciation with the words (in Latin): ‘Hail Mary full of grace ... Behold the Handmaiden of the Lord.’
47. 1884 FIRST CHURCH
A brief history of the building ... 1817: Original Christ Church built. 1883: Construction of the present Cathedral on the same site begun to a design of John Horbury Hunt. 1902: Temporary roof installed over nave and crossing, stone impost blocks and pilasters introduced according to the design of John Hingeston Buckeridge. 1912: Chancel walls raised according to design of F.G. Castleden, introducing castellated parapet detailing and diminishing the Gothic proportions intended by Hunt. Vestry accommodation and Tyrrell Chapel added. Permanent roof installed.
48. 1905 CATHEDRAL
1924: Warriors' Chapel completed to a design by F.G. & A.C. Castleden. 1928: Raising of nave completed, with roof lowered from Hunt's original design. Base of tower completed. External and internal detailing matched with previous designs of Castleden and Buckeridge. 1955: Columbarium attached to north transept, designed by E.C. Sara of the firm Castleden & Sara. 1966: Conversion of cemetery into a rest park with intact headstones moved to the eastern boundary. 1979: Transepts and Cathedral tower raised according to a design by John Sara of Castleden & Sara, returning to Horbury Hunt's original concept for the tower.
49A. QUAKE I
1979 (continued) Exterior floodlighting and bells installed. 1989: Earthquake causes structural damage to the Cathedral. 1997: Earthquake repairs completed along with other works, including the laying of marble flooring in the narthex, nave and crossing, installation of floor heating, ...
49B. QUAKE II
... modification of the liturgical platform to allow for raising or lowering, replacement of exterior asbestos roofing with copper sheeting, upgrading of the organ and landscaping of the surrounding gardens and lawns. 2006: Memorial Garden established. [Historical photos taken from Joan Murray’s Cathedral book ‘The Vision Splendid’ and the Cathedral website.]
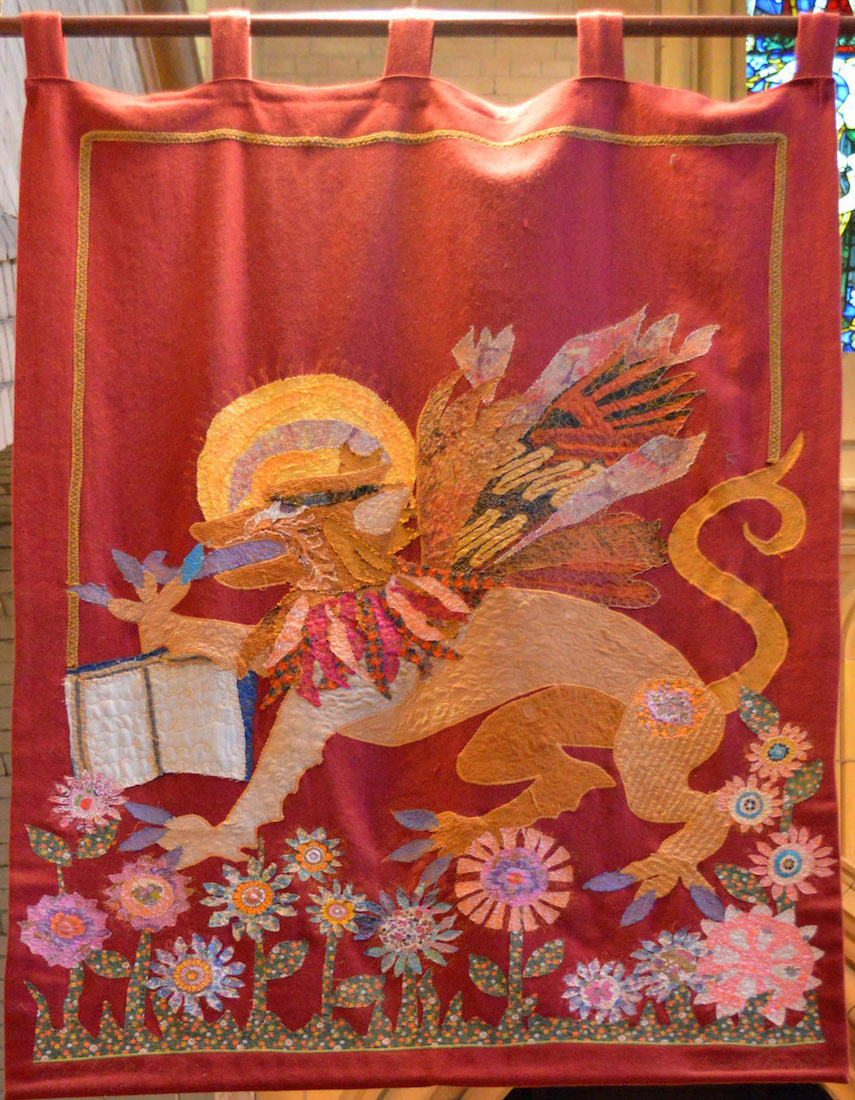
CONCLUSION
What a wonderful Cathedral this is! I am grateful to the welcomers, and Robert Gummow, the Verger, who was very helpful in assisting me in the photographing of this Cathedral. Also to Veronica Butcher for kindly helping me fill in some of the gaps in the text and supplying several photos.
I hope you have enjoyed our tour of Christ Church Cathedral: it has given me great personal pleasure! After completing a project like this, I am always conscious of things I have missed. Also, on this website, there are some pages where further information could be added. So if you have some extra information you would like to add here, I would be delighted to hear from you.
I am grateful to my wife Margie for some final proof-reading, but if there are any further typos, or factual errors, please feel free to contact me. The best websites are those which contain no errors!
The Cathedral website is
http://www.newcastlecathedral.org.au/
A collection of my photos used on this site can be found at
https://www.flickr.com/photos/paulscottinfo/albums/
Site created 04 / 2014 ; revised 03 / 2016 ; reformatted 11 / 2020
Paul Scott

