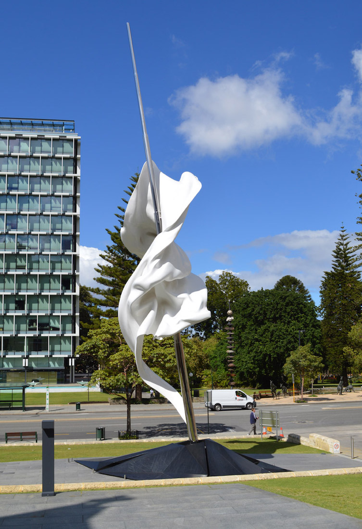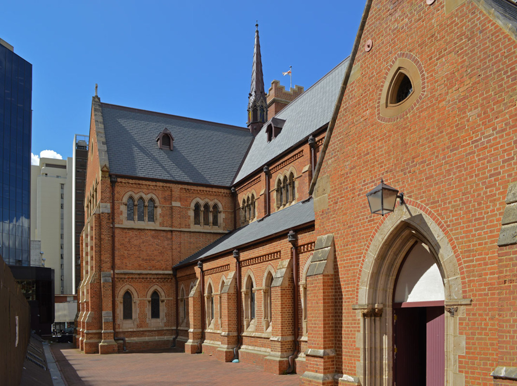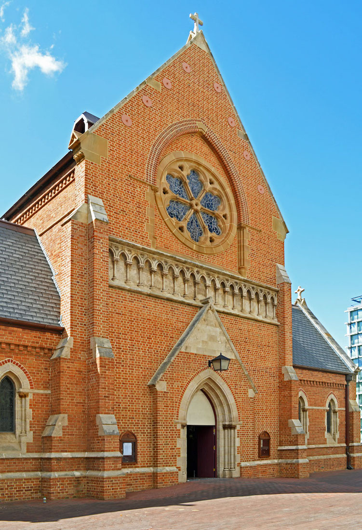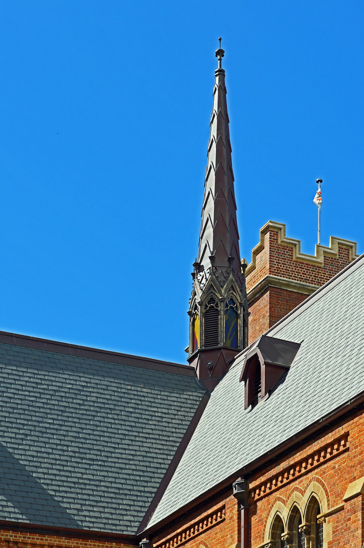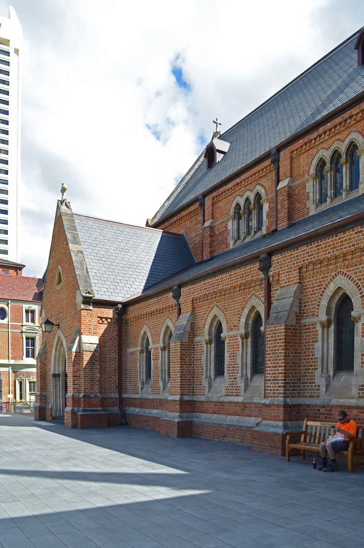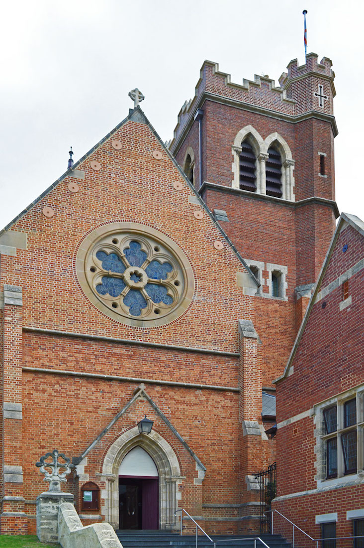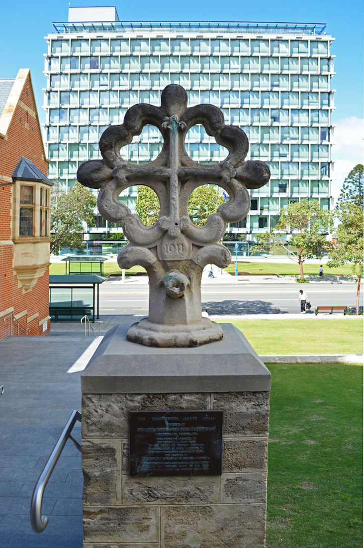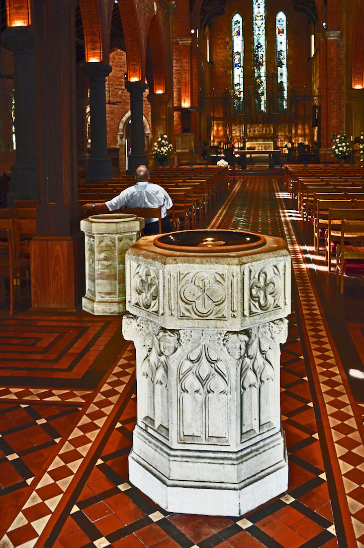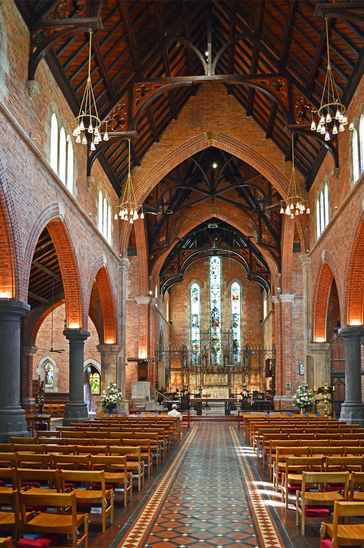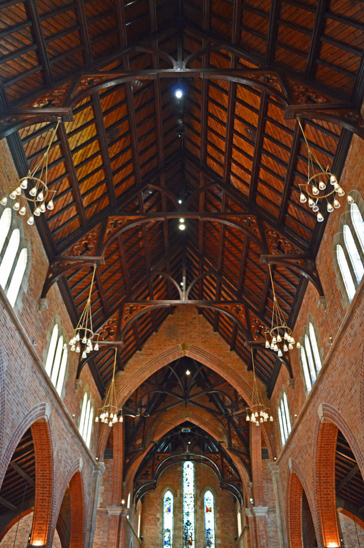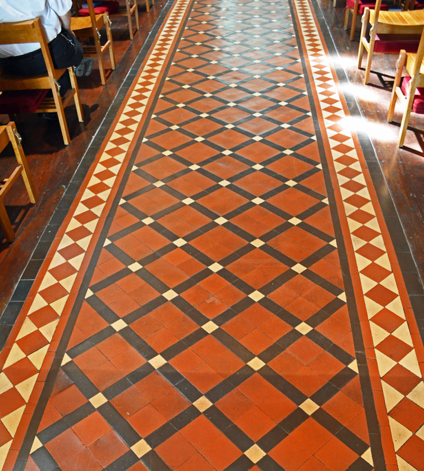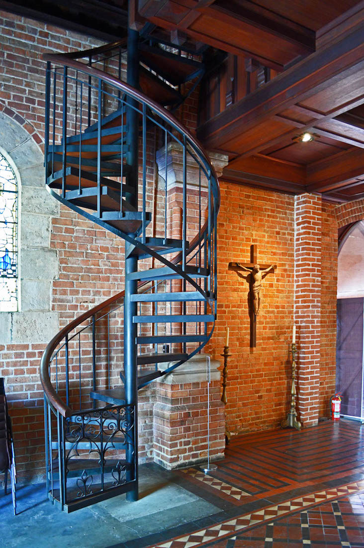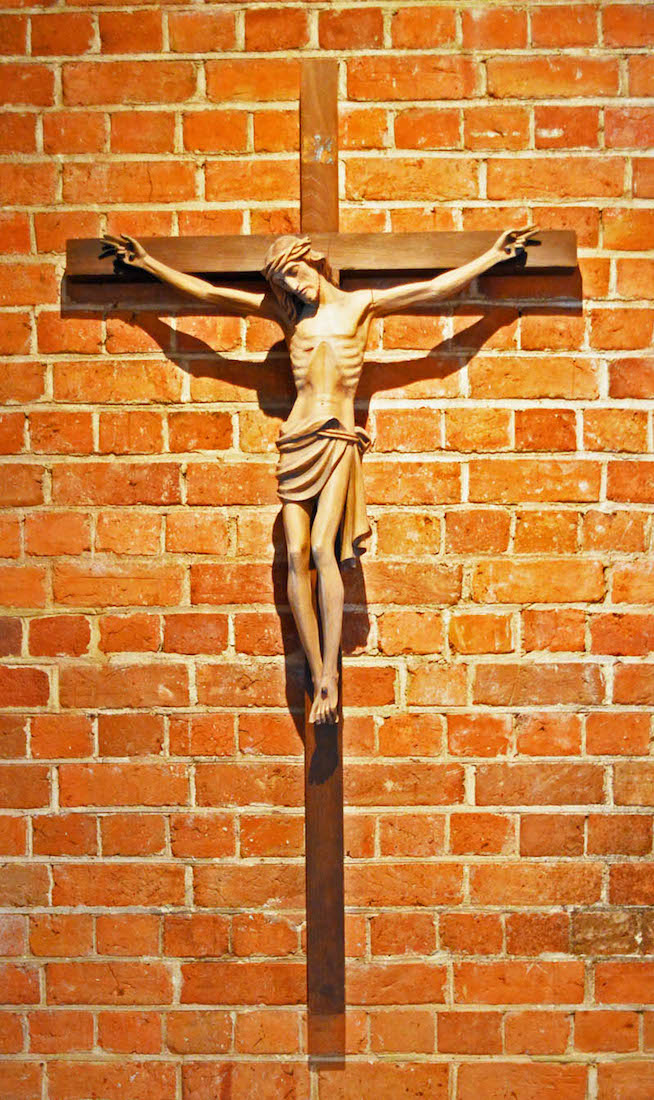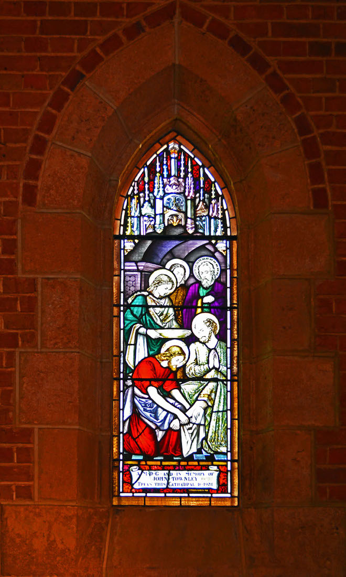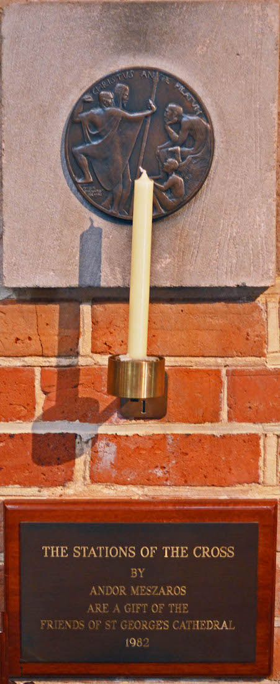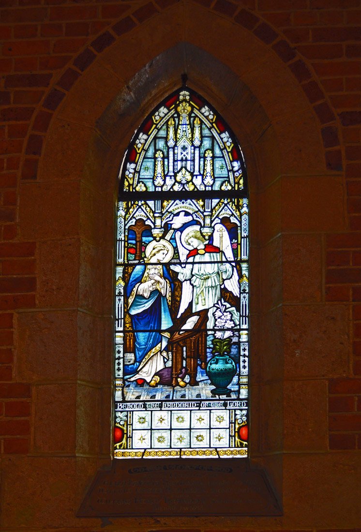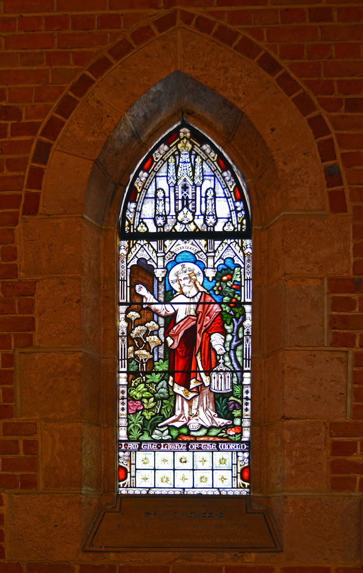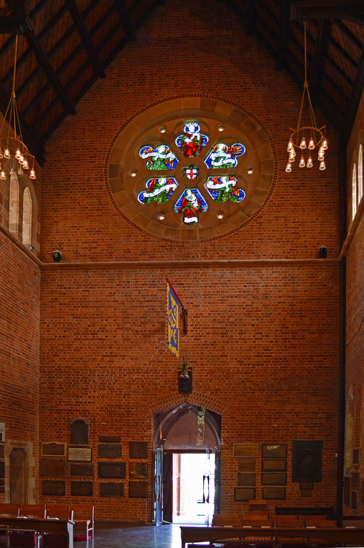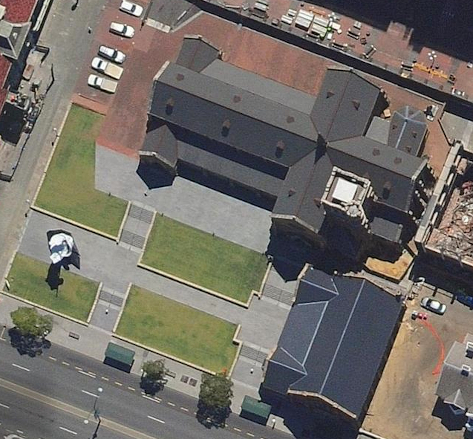
This overview of St George’s Cathedral shows how closely the Cathedral is hemmed in to the north and east by other city buildings. The building to the south is the Cathedral hall. The Cathedral does have a pleasant grassed area on the remaining two sides, with St George’s Terrace to the south. The modern sculpture ‘Ascolon’ sits in the south-west corner of the grounds. We observe that the cathedral is rotated about 20° in a clockwise direction from the traditional liturgical North/South/East/West. The Cathedral has a cruciform shape, but with the tower, two Western entry porches, and the memorial chapel added in the North-East corner. PLAN
2. STREET SIGN
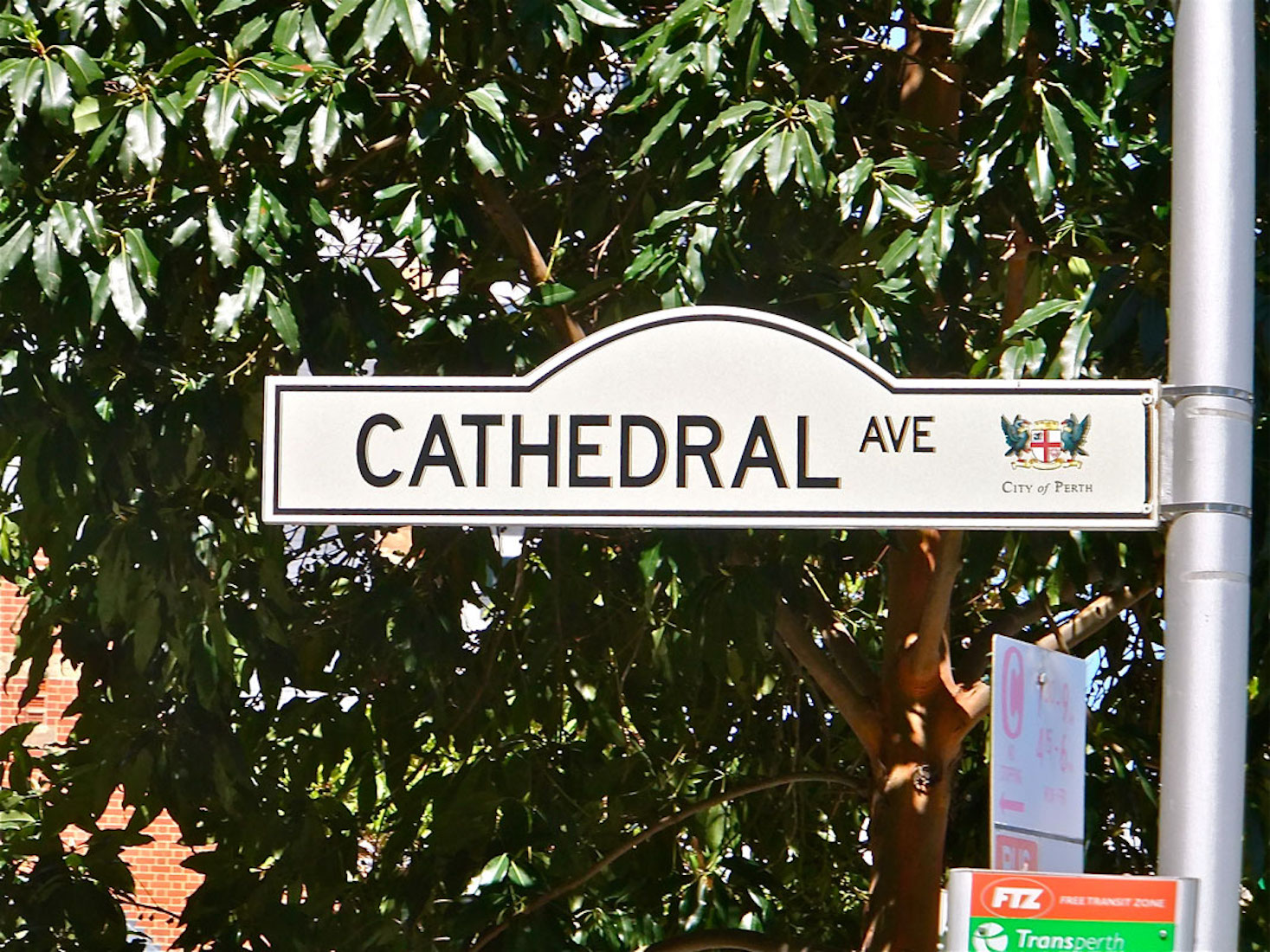
The Cathedral is situated close to the centre of the city, on the corner of St Georges Terrace and the little Cathedral Avenue. The position close to the business district makes it ideally placed for city ministry.
3. ASCALON
The prominent sculpture ‘Ascalon’ was erected in 2009. In Medieval Romance, Ascalon is the name given to the lance used by St George to slay the dragon. The lance is depicted here by the long silver tube which pierces down into the black, slain body of the dragon, cracking it asunder. The billowing white cloak represents St George on his steed. The artists are Marcus Canning and Christian de Vietri. This is an eye-catching and provocative work of art which makes a statement about the power of good over evil, draws attention to the Cathedral, and, I suspect, continues to evoke some healthy controversy.
4. NORTH WALL
It is not possible to easily walk right around the cathedral, so we begin with the North Wall. The Cathedral is described as Gothic Revival and is made from local handmade clay bricks from Queen's Gardens and Victorian blue stone pillars on footings of Fremantle limestone. It was designed by Sydney architect Edmund Blacket. We note the top of the tower, and the short spire arising from the crossing of the gables. The castellated bell tower was damaged in the 1968 Meckering earthquake. A Reuleaux Triangle window peeps out from the top of the North West entry gable.
5. WEST WALL
We move around to the imposing West wall of the cathedral. There is a relatively simple entry door below a colonnade decoration, and above this a rose window with six-fold symmetry. Built in 1888 the cathedral replaced an earlier building immediately to the north-east of the present one. In 2005-2008 the cathedral was extensively restored with the tile roof replaced by slates as originally built. Earthquake protection was added to two walls to provide bracing and much other work was undertaken.
6. FLÈCHE
The small spire, or flèche, was part of the Cathedral as originally built, but was removed in 1974 due to water entry and general deterioration. When the present roofing slates were installed in 2006/2007 the flèche was also replaced, a new one being manufactured specially. This and the louvred dormer windows are designed to assist with ventilation. As part of the new flèche, stained glass panels were designed by David Harvey and manufactured locally by Perth Art Glass. These are designed to allow beams of light from the low evening summer sun to shine onto the interior of the roof.
7. SOUTH WALL
The South wall of the cathedral is almost a mirror image of the North wall. We observe the single Gothic windows at ground level, and the triplet windows higher up. The walls contain vertical supporting buttresses; the supports continue under the sloping roofs of the side aisles.
8. SOUTH TRANSEPT
The photograph shows the large South wall of the South transept with its own rose window. We see also the crenellated tower, with its flagpole, George Cross, and decorated top brickwork which appears to have white mortar between the bricks. The Cathedral has a peal of eight bells set for change ringing. To the right is the corner of the Burt Memorial Hall. The tip of the crossing spire is just visible above the transept gable. At bottom left we see a Westminster Cross atop the stairway pillar.
9. WESTMINSTER CROSS
This Westminster Cross stands close to the South transept entry. A plaque below reads as follows: The Westminster Abbey Cross // Unveiled by His Royal Highness The Duke of Edinburgh // Wednesday, 7th October, 1981 // This Cross was presented by the Westminster Abbey Trust to the people of Western Australia in appreciation of their donations to the Westminster Abbey Restoration Appeal and received by the Dean and Chapter of St George’s Cathedral // The Cross of Portland stone stood on the highest point of the northern front of the Abbey before removal during the current restoration.
10. FONT
We retrace our steps to the main entry in the West wall, and enter the narthex. Before us is the baptismal font. The font was designed by Herbert Parry, the son of Bishop Parry, and was made from Donnybrook stone, sculpted in Perth, and set in position in 1930. The eight sides of the font display major Christian symbols: the Cross, Alpha and Omega, a fish, IHS (the first three letters of Jesus’ name in Greek), a ship (symbolizing the Church), interlocking triangles in the form of the Star of David, also symbolizing the Trinity, a dove (symbolizing the Holy Spirit), and the letters XP (Chi Rho), the first two letters of the name Christ in Greek [pictured].
11. NAVE
Entering a cathedral, it is always a joy to look down the central aisle, and appreciate the nave. Here the central nave is bounded by Gothic arches – crafted in warm hand made bricks, and standing on round grey columns. At this point I always wonder what interesting discoveries are yet to be made!
12. NAVE ROOF
The roof of the nave is attractive, although there is not much which is recognizably Gothic here. The ceilings are of oregon pine, and the trusses and arches are made of jarrah.
13. NAVE TILING
The floor tiling in the nave is of a very simple functional design, with tiles laid on the diagonal apart from a couple of straight borders on either side.
14. SPIRAL STAIR
Turning right into the Cathedral, we come to a wonderful spiral metal staircase leading up to the organ loft. Unfortunately, our way is barred! Just beyond the stairs is a Florentine crucifix.
15. CRUCIFIX
This crucifix was purchased in Florence in 1980 and dedicated on 17th August in that year. Its purchase was made possible through the generosity of the Friends of the Cathedral.
16. SOUTH NAVE WINDOW
The Cathedral is rich in stained glass windows, many of which are memorials to men and women who have played a major part in the Cathedral’s long history. This window in the South aisle is in memory of John Townley, one time treasurer of the Cathedral, and shows Jesus washing the feet of St Peter.
17. STATION OF CROSS
The South aisle includes the first seven of the Stations of the Cross. These are a form of devotion which follows the traditional route of Jesus through Jerusalem from his trial to his burial. These bronze medallions along both Aisles are the work of the architect Andor Meszaros, who fled his native Hungary in 1939 and found sanctuary in Australia. The illustrated Station shows Jesus before Pilate. Traditionally there are fourteen Stations, but this set contains a fifteenth: the Resurrection of Jesus.
18. SOUTH NAVE WINDOW
A little further along the South aisle is this window depicting the Annunciation, when the angel Gabriel appears to Mary. Under the picture are the words ‘Behold the Handmaid of the Lord’. This window was given in memory of E. G., W. G., and W. P. Hearman. It was made locally by Arthur Clarke. The jewel in the angel’s clothing is a faceted piece of solid glass which was set in the window.
19. SOUTH NAVE WINDOW
Further along the South aisle we come to this window. The inscription is ‘I am the Light of the World’ from John 8:12. At first glance we might seem to recognize Holman Hunt’s famous painting which is hung in Merton College, Oxford. There are indeed close similarities but there are significant differences too, as can be seen by comparing the two. The window was given in memory of James Kenworthy, Sunday School Teacher and Choir member (1902). The window was made locally by the Barnett Brothers, Perth in the 1930s.
20. SOUTH TRANSEPT
A few more steps bring us to the rather cavernous space of the South transept with its rose window, flag, and various memorial plaques. The plaques are mostly memorials to soldiers from the Boer War, Gallipoli and the French campaigns of the First World War. Others include memorials to clergy or leading lay people. The flag above the door is a heraldic banner of the Most Noble Order of the Garter. It was the banner of the Right Honourable Sir Paul Hasluck (1905 – 1993), former Governor-General of Australia. Previously the banner hung above his stall in St George’s Chapel, Windsor. Following his death, it was entrusted for safekeeping to St George’s Cathedral on 17 September 1995.


