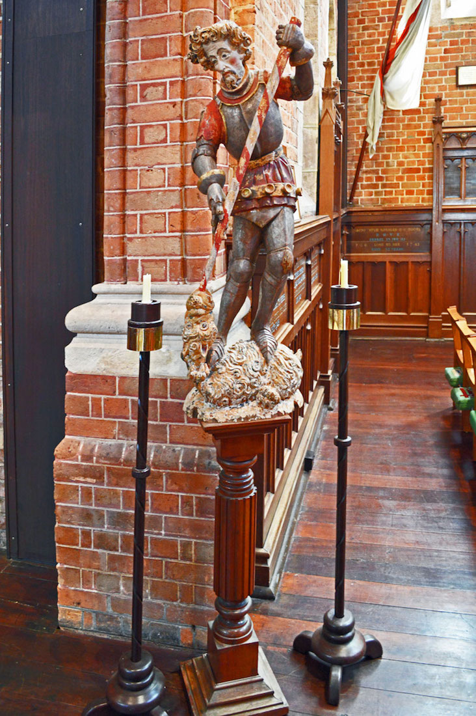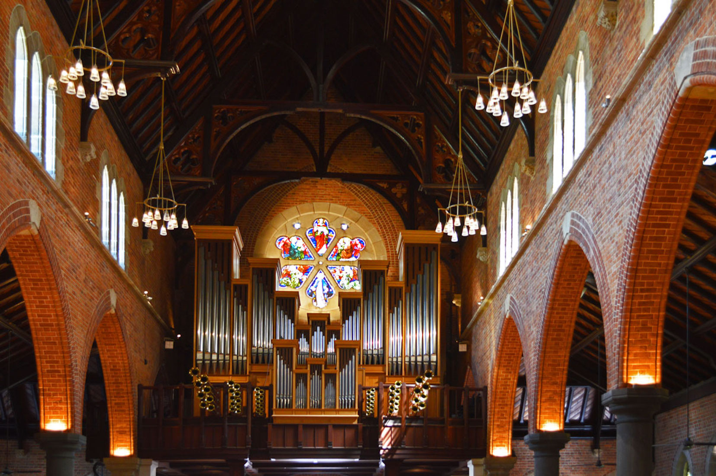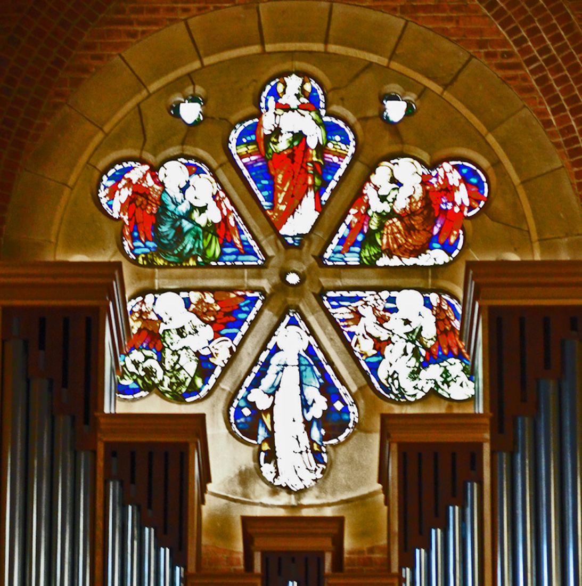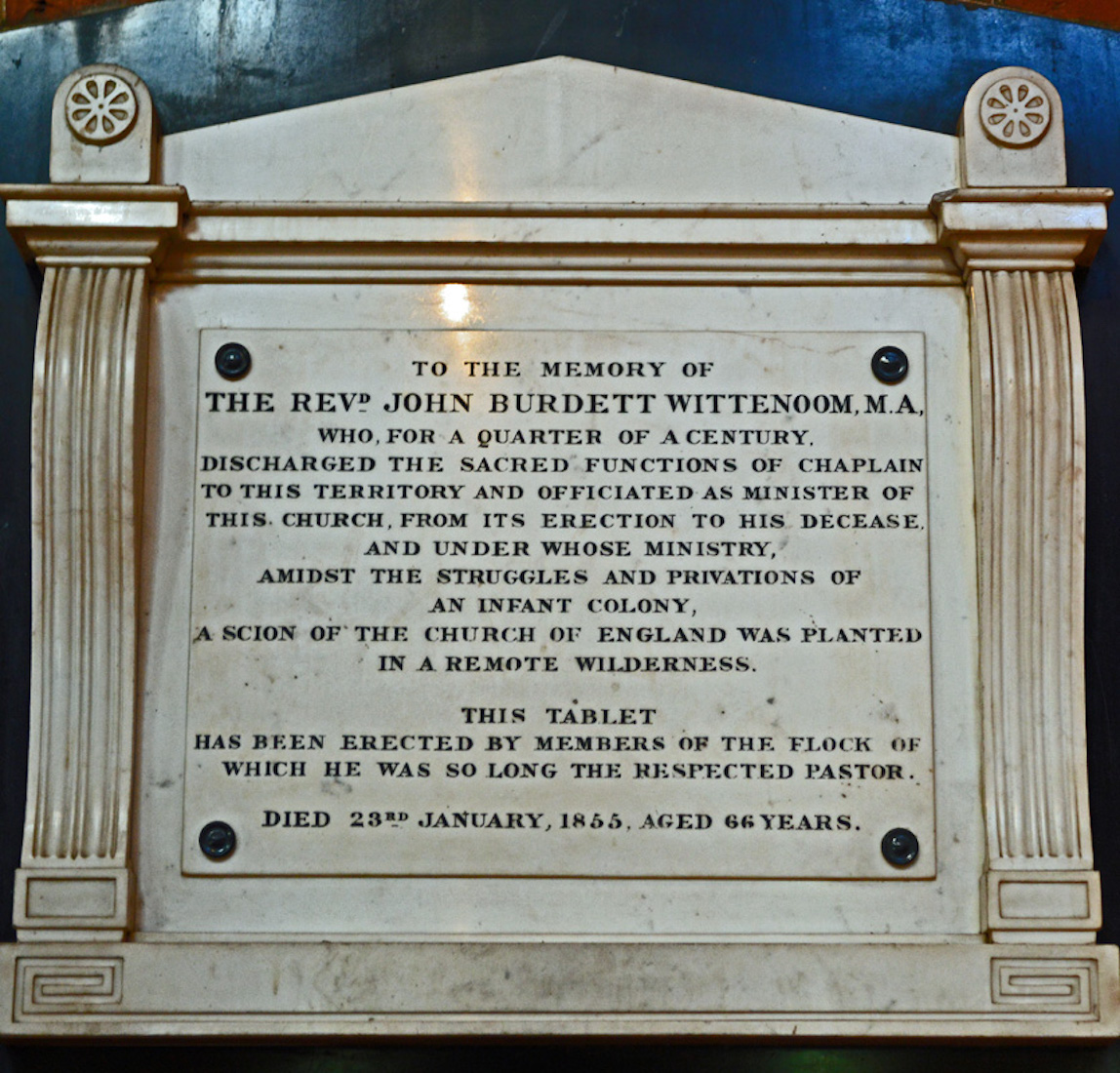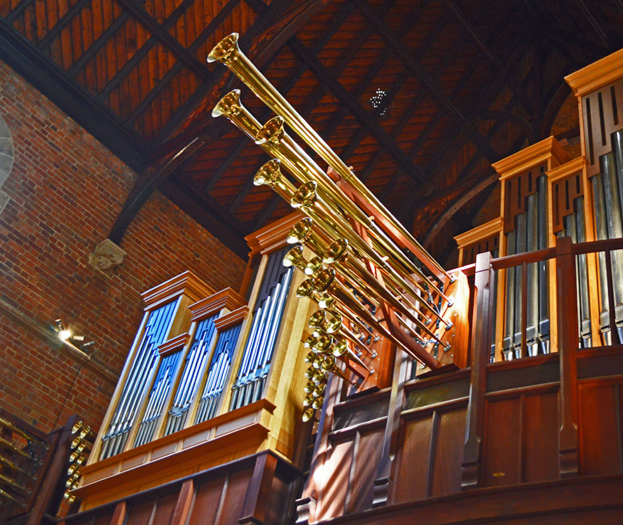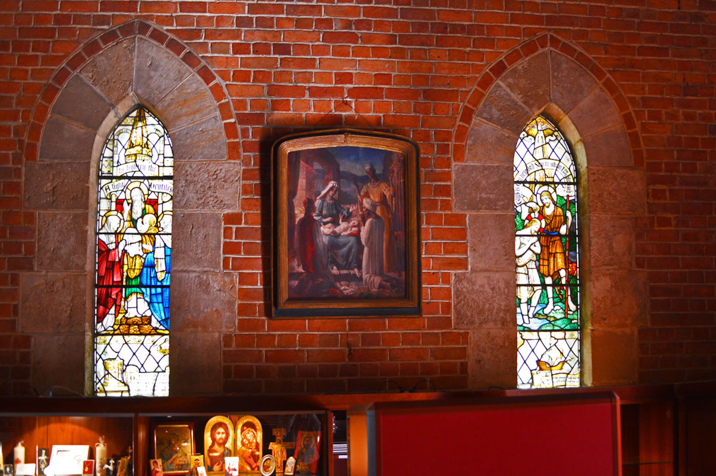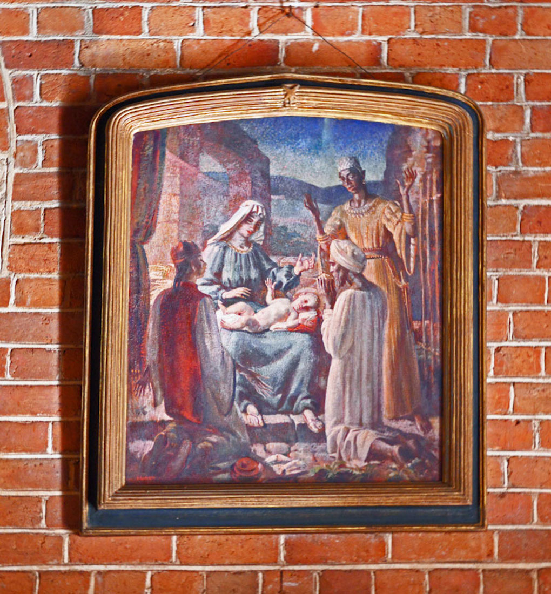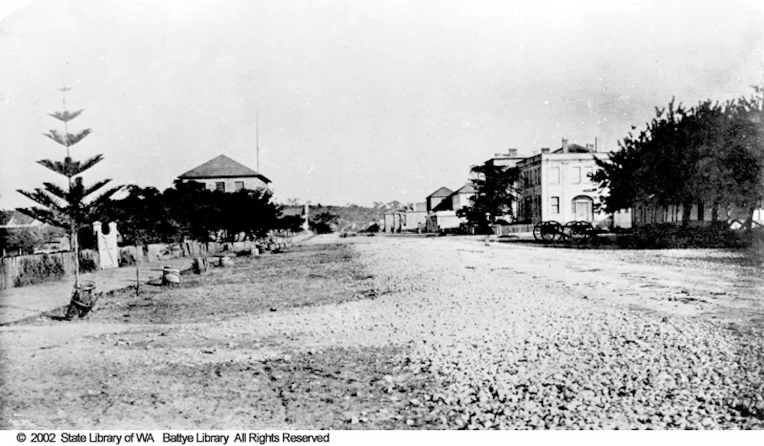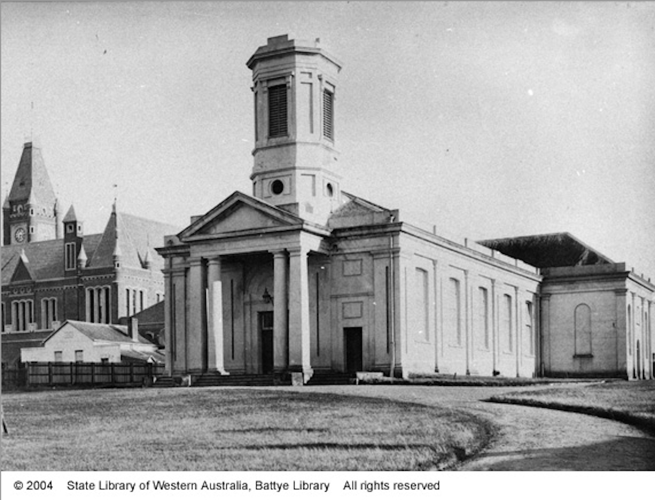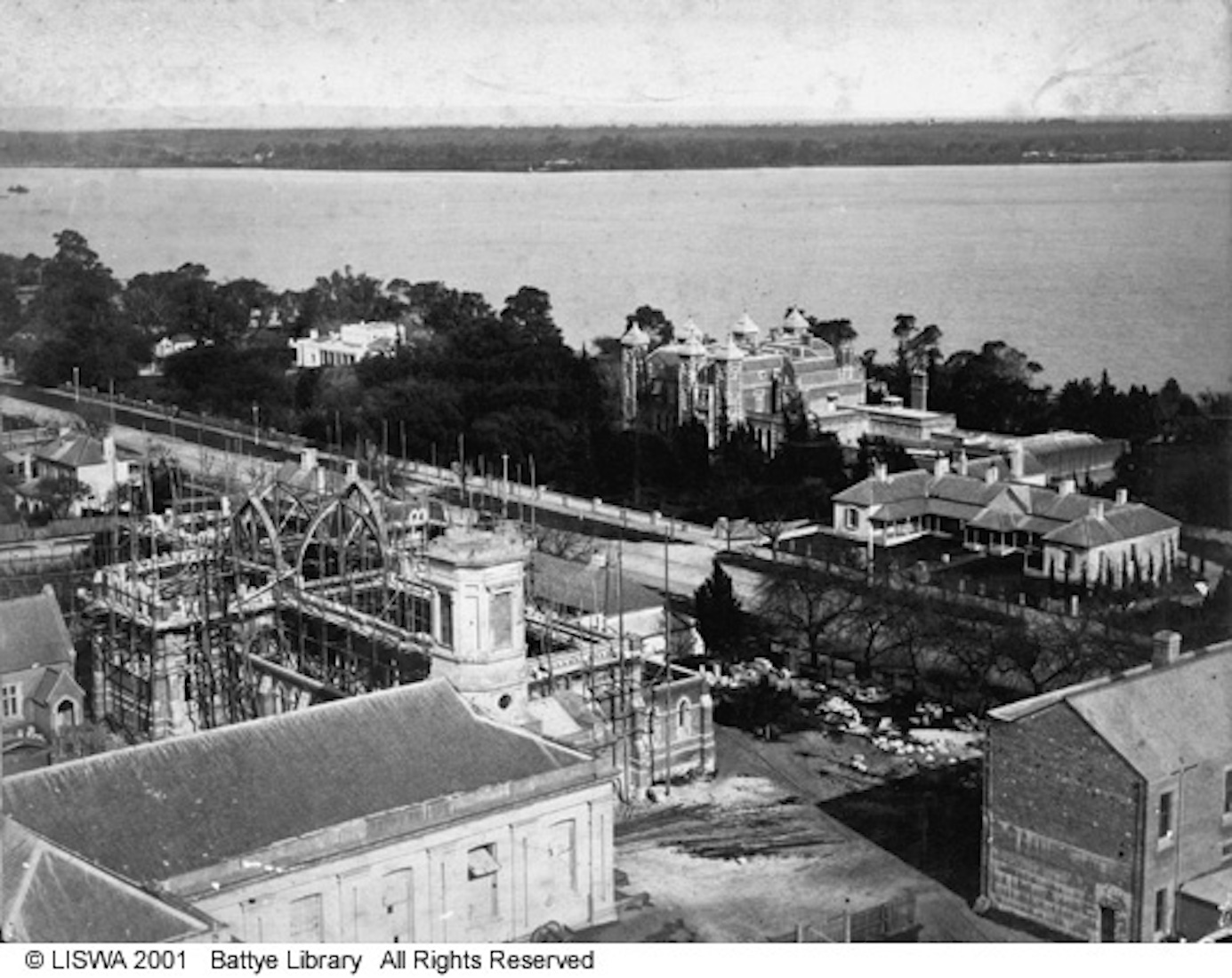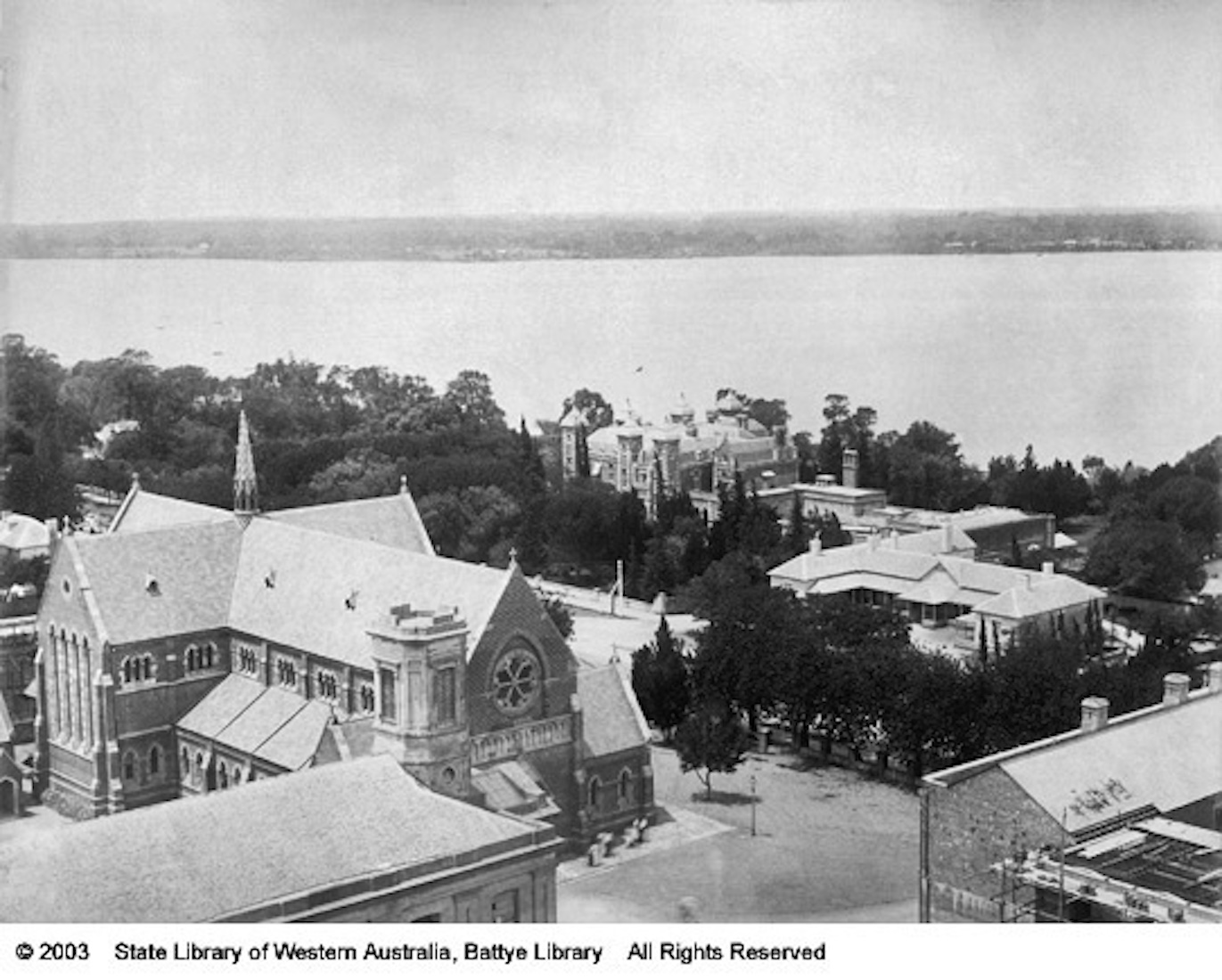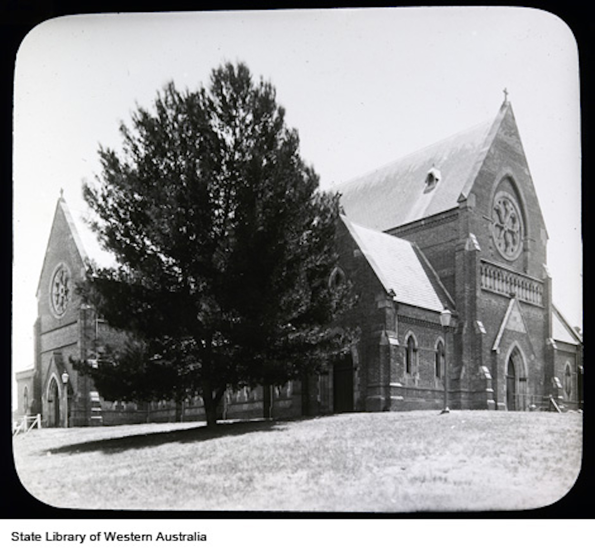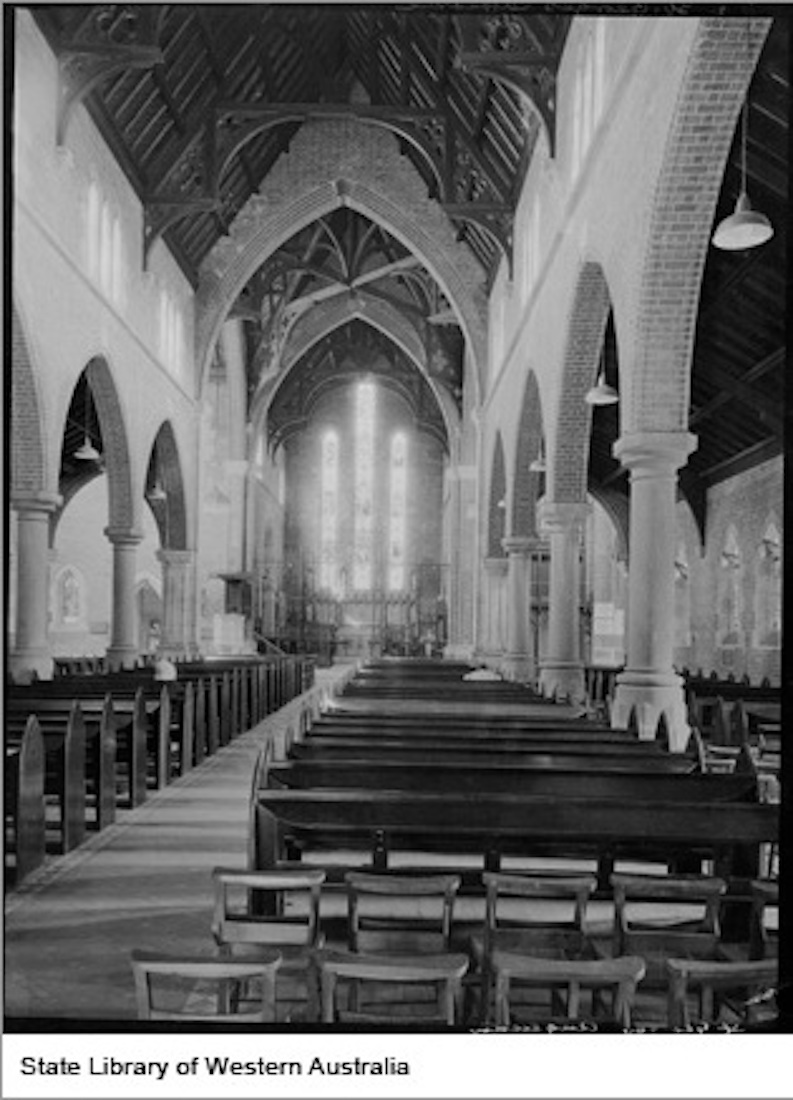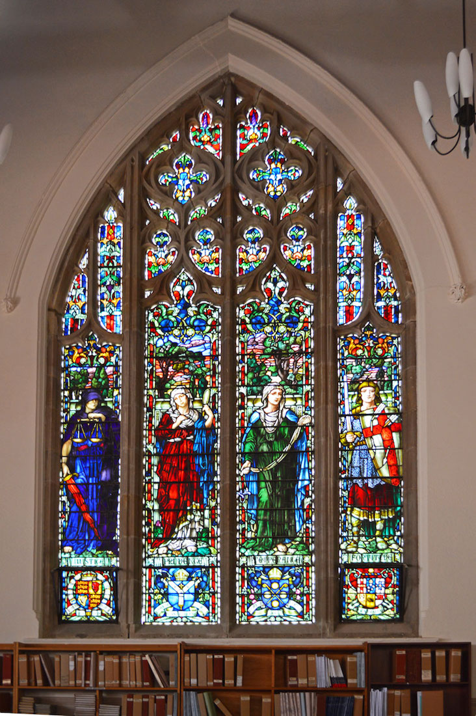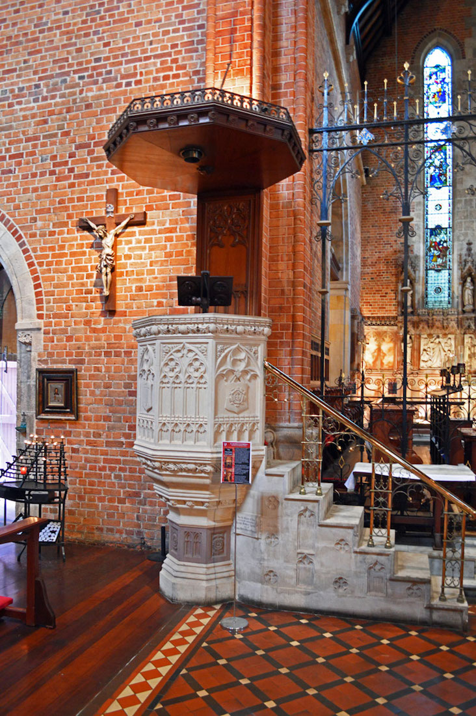
On the North side of the chancel we find the pulpit, and beyond a crucifix, and a second Russian icon. The sounding board above the pulpit is a memorial to Alfred Parkins Curtis. It was designed by Herbert Parry. The Bavarian Crucifix is a memorial to the Reverend Michael Wenzell, who was Cathedral Priest and Organist from October 1970 until his sudden death in April 1973. The figure of Christ was purchased in Oberammergau. The cross was made by a member of the congregation. The crucifix was given to the Cathedral by Fr Wenzell’s friends and blessed by Archbishop Sambell on Advent Sunday, December 1973. PLAN
42. PULPIT DETAIL
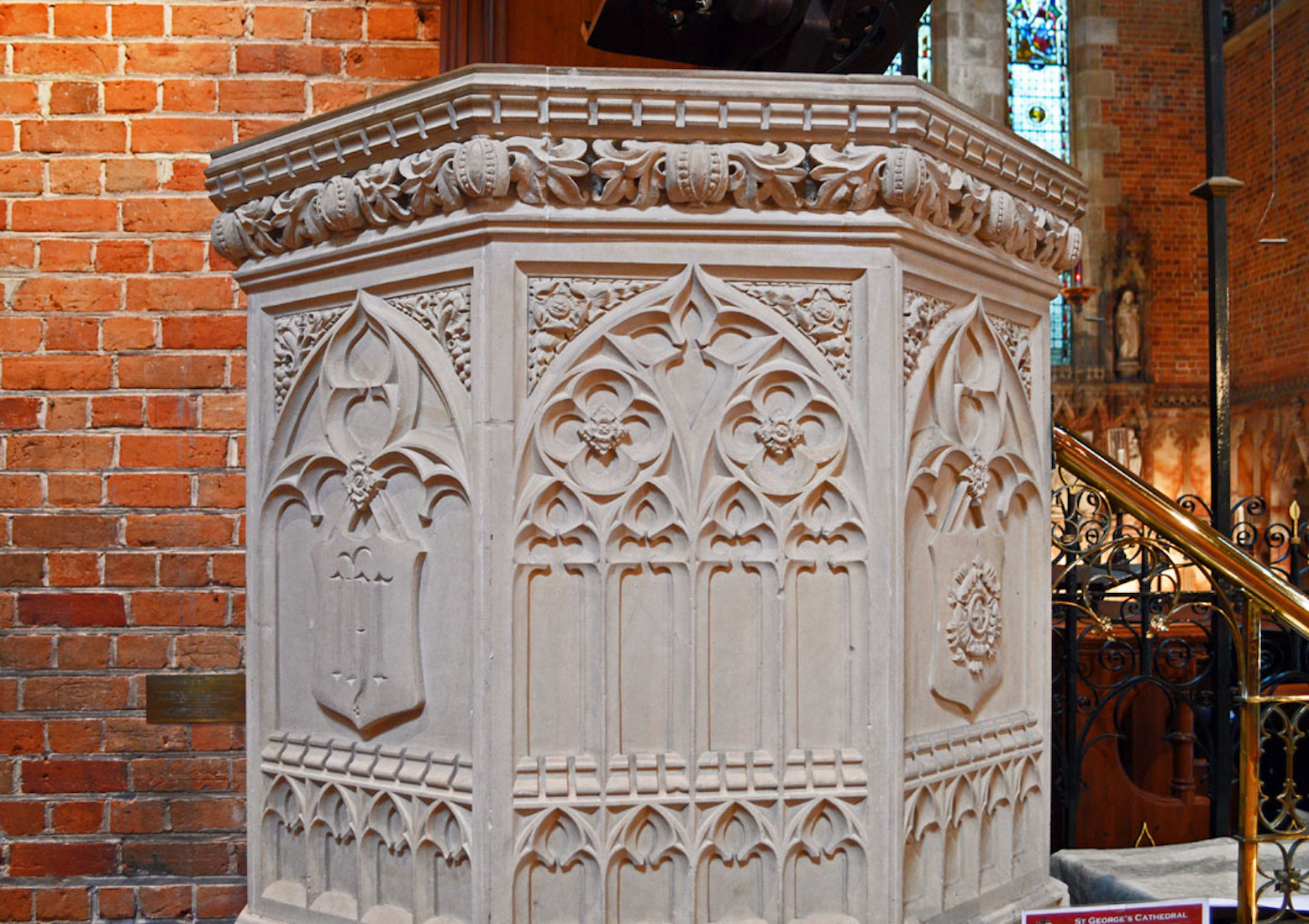
The pulpit is sculpted in Caen stone from Northern France. It is a memorial to Luke Samuel Leake and Thomas Henry Champneys.
43. ICON
This Russian icon from the mid-nineteenth century, depicts Christ in the act of blessing.
44. ST GEORGE
In the North transept there is a wooden carved statue of St George, the Cathedral’s patron saint, slaying the dragon. The carving was purchased in Oberammergau in 1970, and is a gift from the Friends of the Cathedral.
45. WEST WALL
From the Crossing we look back towards the West wall. The great West organ was installed in 1993. It is placed on a specially constructed gallery. The organ casework is made of Tasmanian oak, and the front pipes are of burnished tin. The organ has four divisions, 46 speaking stops and 3446 pipes. The construction and voicing are based on traditional principles going back many centuries. In addition, a modern digital system for setting combinations of stops gives the player the best of both worlds: a sensitive and responsive key action, and simple aids for organization.
46. ROSE WINDOW
High in the West wall, and slightly concealed by the organ, is the rose or wheel window. This is in memory of Constance Bush, and was made in England in 1908. The subject is ‘Christ in glory’. Behind the figure of Christ in the upper trefoil is a rainbow, at one end of which is the Southern Cross, and at the other end a single star (a reference to Australian Federation in 1901?) The angels’ heads are portraits of the donor’s family, and the rest are copied from a fifteenth century German painting.
47. MEMORIAL PLAQUE
John Burdett Wittenoom (1788 – 1855) was a colonial clergyman who performed religious services in the Swan River Colony, Australia, soon after 1829. He was born at Newark-on-Trent, Nottinghamshire in England. Shortly after the death of his wife, he decided to emigrate to WA arriving in 1830 with his mother, sister and four sons. He singlehandedly conducted services alternately every Sunday at Perth, Guildford and Fremantle until 1836. In later years he ran a grammar school and pursued his interest in education. In 1839 he remarried. After his death in 1855, his wife and daughter took charge of the government girls’ school.
48. ORGAN TRUMPETS
The organ produces a versatile range of musical colour, from the soft flute stops to the grandeur of the full organ. The impressive range of trumpet stops add sparkle and dash!
49. WEST WALL WINDOWS
There are four memorial windows in the West wall of the Cathedral, two on each side. These two lie on the North side of the entry.
50. WEST WALL PAINTING
Between the two memorial windows on the north side of the West wall, we find this painting of the Adoration of the Magi.
51. 1862 SITE PHOTO
The first Church of England service in the Swan River Colony was conducted in 1829 by Commander Frederick Urwin under a jarrah tree. In the initial survey of the new settlement in Perth in 1829, the present Cathedral site was set aside for government purposes. In that plan the site of the present St Mary’s Roman Catholic Cathedral was reserved for the establishment of a Church of England church. However, it was thought that the Victoria Square site was ‘too far out of town’, and the site in St George’s Terrace was acquired instead. [Photo: St Georges Tce looking west from outside the Cathedral, 1862 SLWA : 009252d]
52. 1870 OLD CATHEDRAL
The first church of St George was begun in 1841, completed in 1845, and consecrated in1848 by Bishop Augustus Short of Adelaide. It was located at the western end of the present Cathedral Square, on a north-south axis, and if it were still standing, it would be at right angles to the present Cathedral. It was built in a Victorian Classical Revival style, with a portico and nave. The church became a cathedral in 1856 when the diocese of Perth was established under the first bishop, Matthew Blagden Hale. In 1864 transepts were added. It was later decided to replace it, and the final service was conducted in the old cathedral on 5 August 1888. [Photo : Old St George’s Cathedral, 1865 slwa : 026,839PD]
53. 1885 NEW CATHEDRAL
Work on the new Cathedral began in 1879, and the foundation stone was laid on 2 November 1880 by the Governor, Sir William Robinson. The Cathedral was designed by Sydney architect Edmund Blackett. He did not have a reputation as an architect and no one knows how he was trained, although he had designed many other significant public buildings in NSW, including St Andrew’s Cathedral, Sydney, and St Saviour’s Cathedral, Goulburn. Blackett died in 1883, without ever seeing the Cathedral he had designed, and it was completed by his son Cyril. [Photo : View SE from Town Hall : 1885 slwa : 007036d]
54. 1888 NEW CATHEDRAL COMPLETED
The Cathedral was completed in 1888 and consecrated by the second bishop of Perth, Henry Hutton Parry, on 15 November that year. St George’s Cathedral is described as an example of Victorian Gothic-Revival architecture. Red brick was the only material readily available in the financially difficult times of the colony in the 1870s. The bricks were made from clay initially from the area now known as Queen’s Gardens near the WACA ground. The limestone trimmings and foundations were quarried at the Government quarries at Fremantle. [Photo : View SE from Town Hall : 1888 slwa : 011252d]
55. 1895 A LATER VIEW
The building of the Cathedral was slow and completed in three stages. Evidence of one of these can be seen in the brickwork above the door leading to the Soldiers’ Chapel. There is a distinct change about 12 rows above the door. The second contract for the erection of the outer walls to 18 feet was completed in May 1884 and the third contract was signed on October 1884. [Photo : View SE from Town Hall : 1895–1900 slwa : 090758PD] Note: Because of the topography of the land, I suspect this photo has been reversed left to right.
56. 1930 NAVE
The architect used local jarrah for the hammer beam ceiling. The timbers were soaked in the Swan River for two years to ensure that the drying of the trusses was as uniform as possible, and the curved elements of the trusses have been bent. The lining boards under the slate roof are of 32 mm Oregon pine. Their thickness and diagonal patterning, when mechanically fixed to adjoining structural timbers, is an integral element of the protection against further earthquake damage. The ornamental inserts within the curved beams are of red deal, a lightweight timber, the Colonial equivalent of balsa wood. Its lightness and ease of shaping made it ideal for this application. [Photo St George’s Interior : 1930–5 slwa : 095029PD]
57. BURT WINDOW HALL
The Burt Hall lies off the South East corner of the Cathedral and dates from 1918. It is the gift of the Hon Septimus Burt KC and Mrs Burt, and is a memorial to two of their sons who lost their lives in the 1914–18 War. A memorial tablet consisting of Donnybrook stone and Australian marble can be seen on the wall of the staircase well near the main entrance. Incorporated into the South side of the building is a magnificent stained glass window. It consists of four large panels with figures representing the cardinal virtues of Justice, Prudence, Temperance, and Fortitude. Beneath these panels are the Coats of Arms of the UK and Australia, together with the Diocesan Arms of Canterbury and Perth.
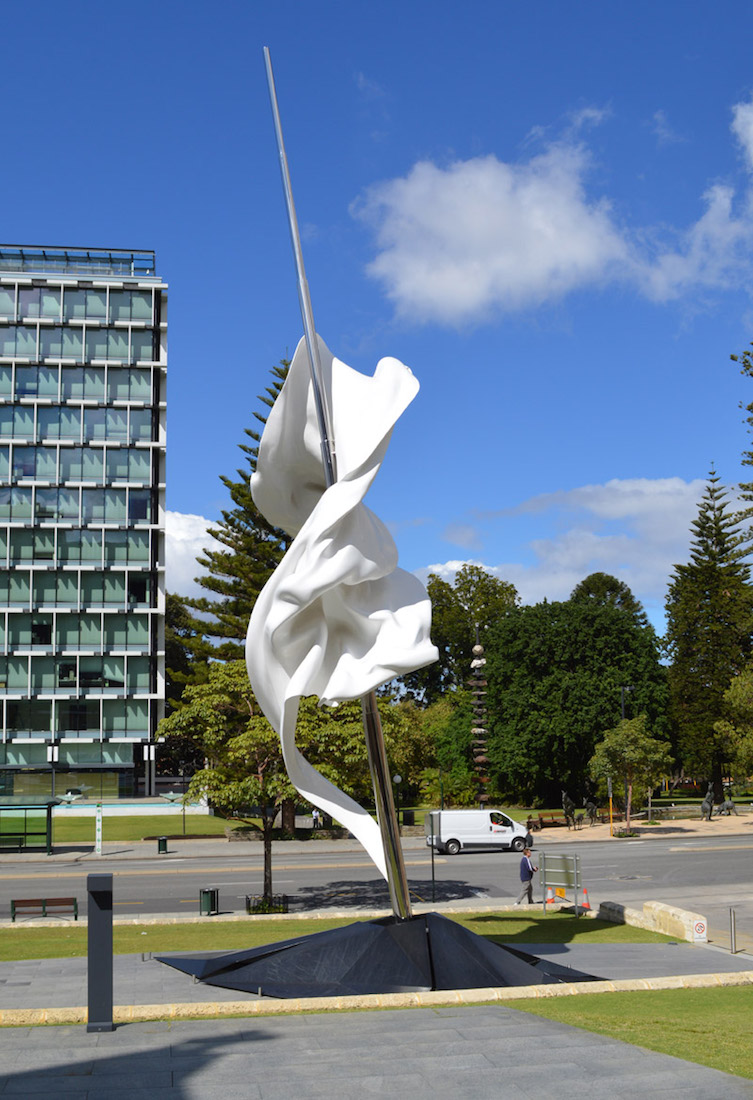
CONCLUSION
I hope you have enjoyed visiting the St George’s Cathedral, Perth with me. I loved this Cathedral with its warm brick.
I am happy to receive constructive comments or corrections concerning this website. The best websites are the ones which have no errors! I am grateful to my wife Margie who came to Perth with me, and who has proof-read these pages.
I am happy to acknowledge my debt to the Cathedral Guide Book which contains much useful information about St George’s.
A collection of my photos used on this site can be found at
https://www.flickr.com/photos/paulscottinfo/albums/
The Cathedral has a website with link:
https://www.perthcathedral.org/
Site created 11 / 2012 ; revised 03 / 2016 ; reformatted 11 / 2020
Paul Scott

