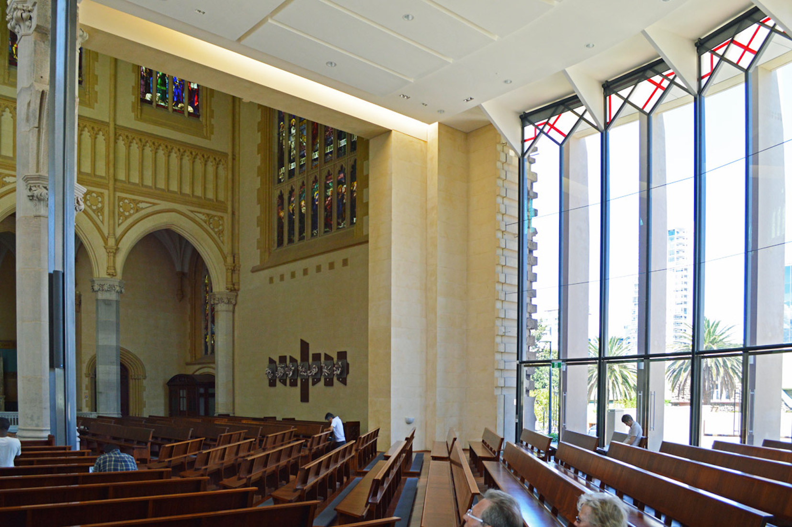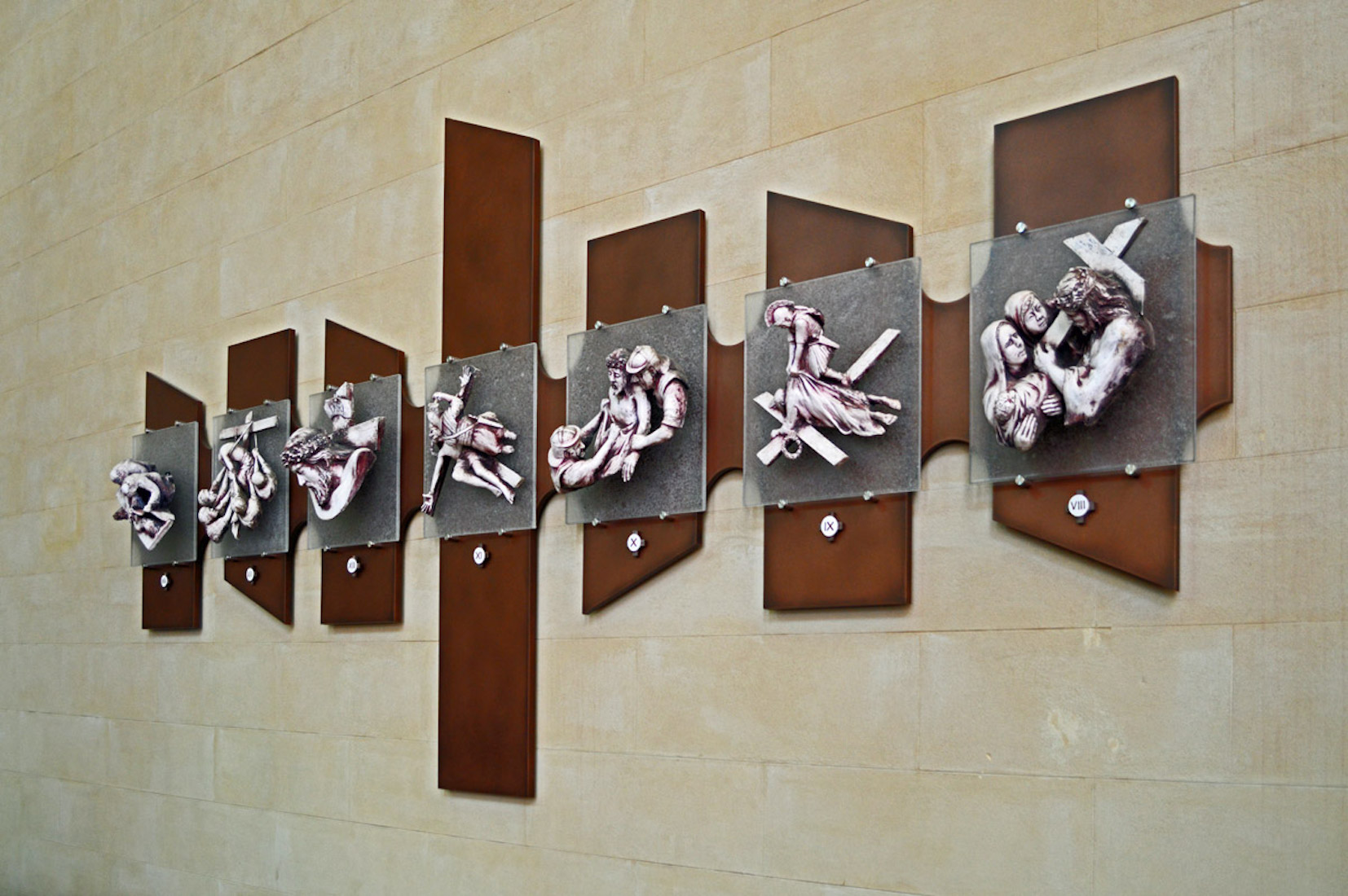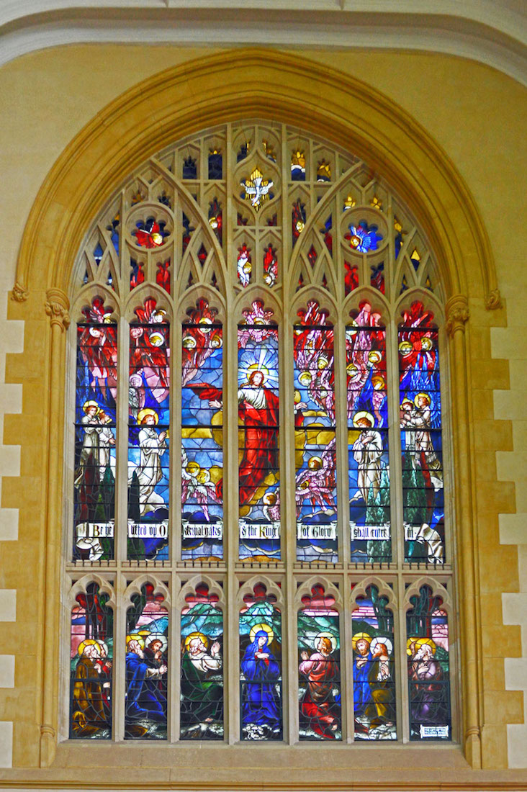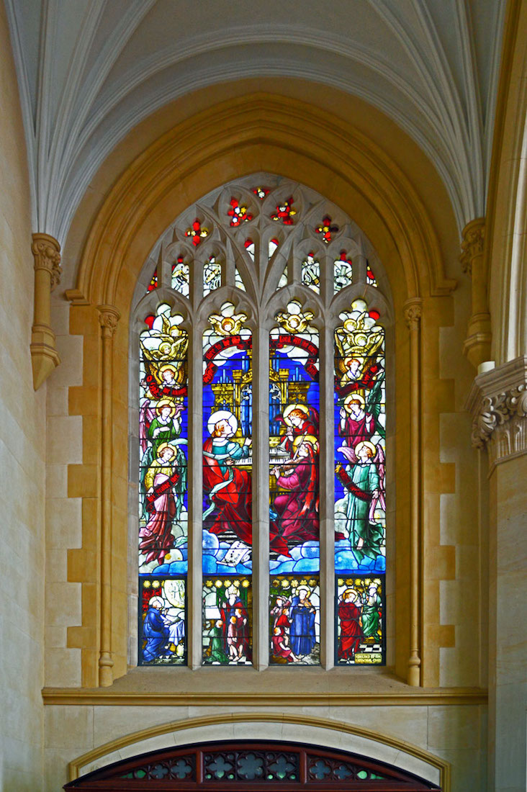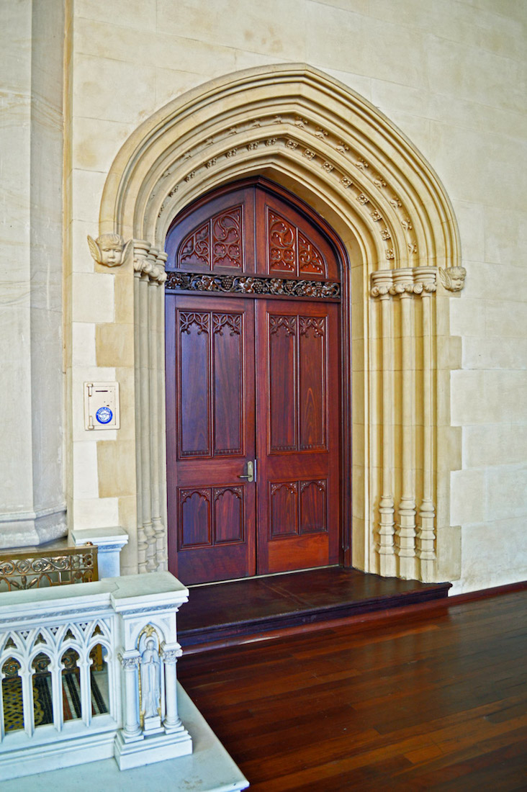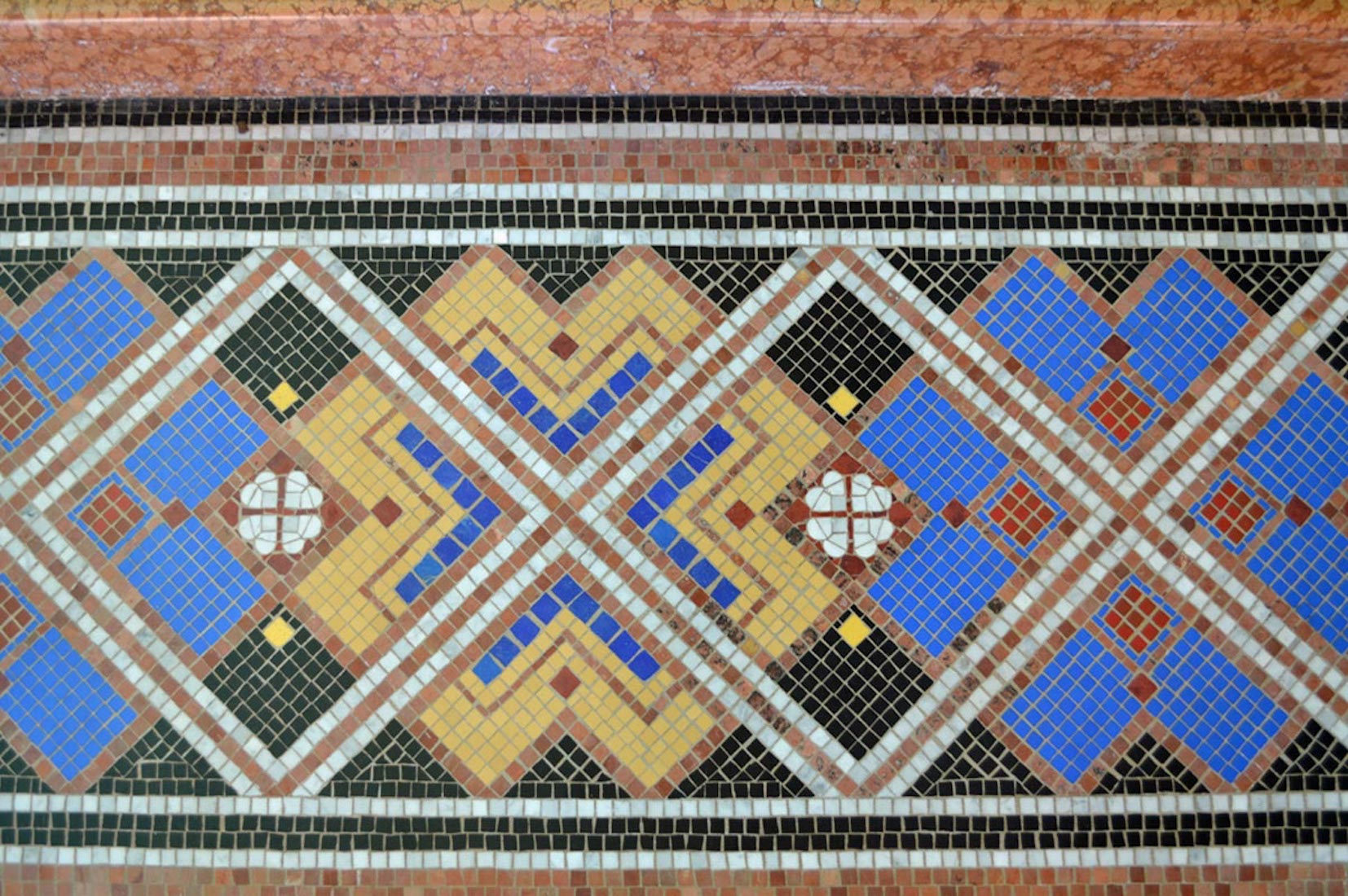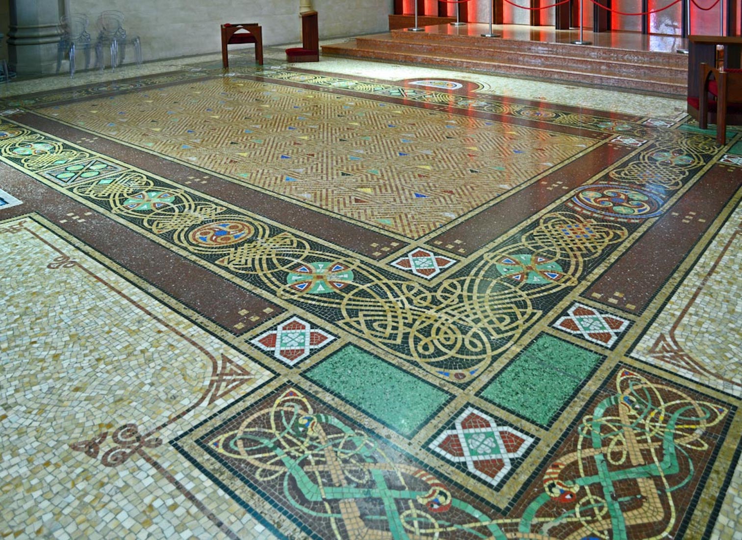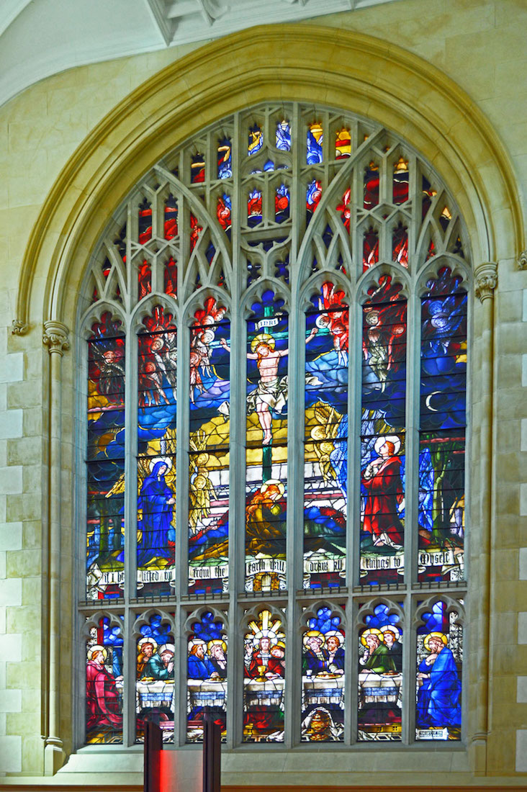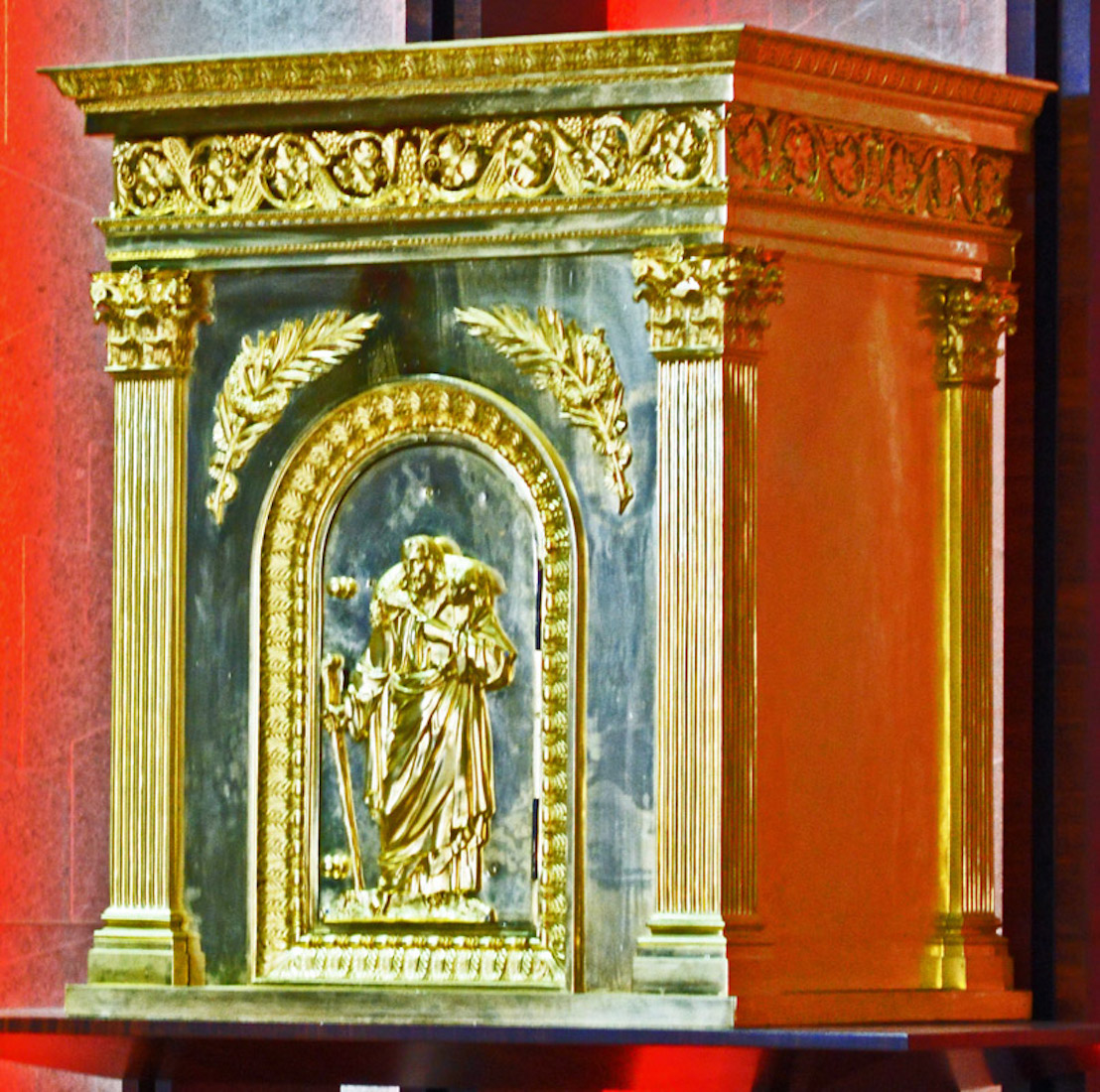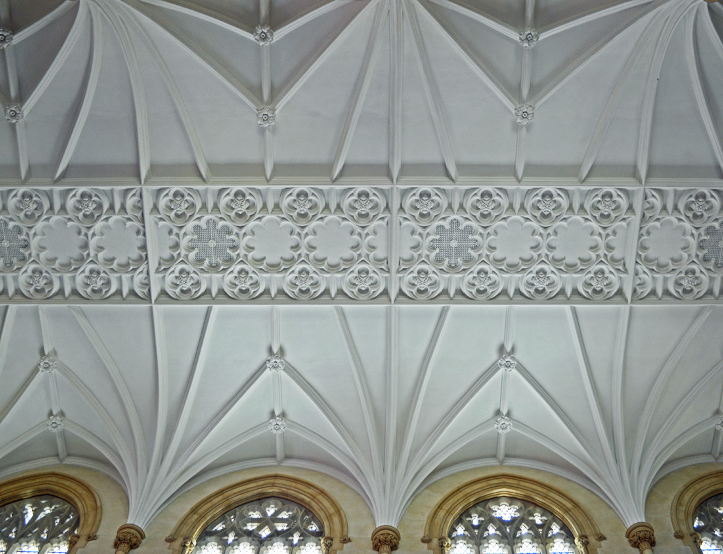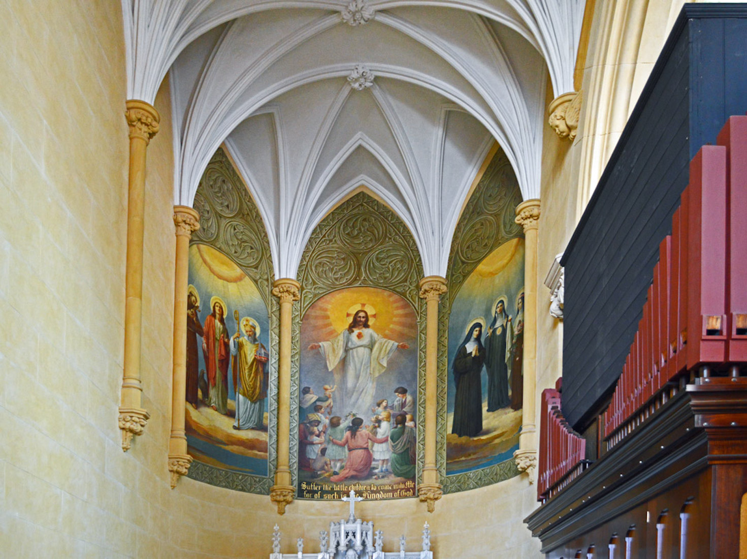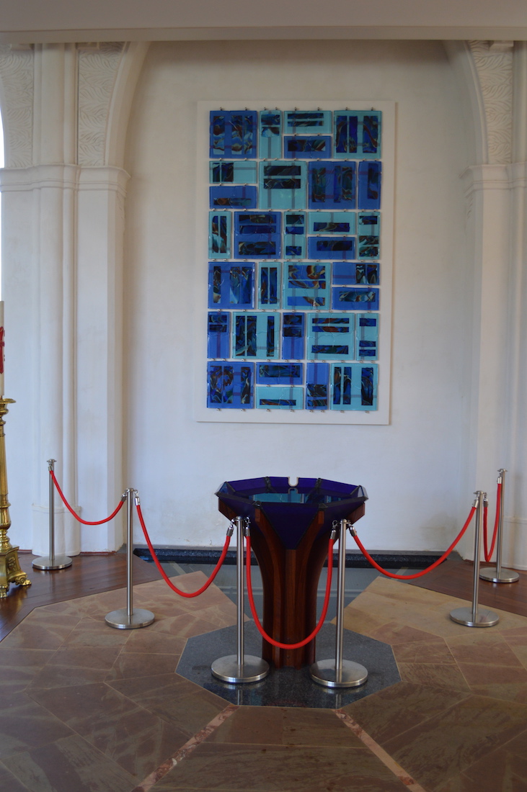
Still within the narthex, we next come to the baptistery, with a new font and background. The glass font and the glass backdrop behind it are the work of Peter Bowles. The wooden stand for the font is the work of Glen Holst. On the left hand side of the narthex, opposite the baptistery, is an arch giving access to stairs and the lift located in the new North West tower to the undercroft and choir loft. PLAN
22. NAVE
The narthex now opens out into the nave of the Cathedral, which replaces the nave of the 1865 Cathedral. The architect has aimed to provide maximum cross-ventilation to the body of the Cathedral and a high quality of natural light to provide a warm and welcoming environment by means of the glazed North and South walls. The seating capacity of the nave is approximately 1000. The original pews have been refashioned by Glen Holst Furniture of Bridgetown to make them more comfortable. Air conditioning is provided through under-floor ducting. The floor of the nave is in jarrah, 80% of which is made up of recycled floor boards of the 1865 and 1930 Cathedrals.
23. WALL PANEL
On the South West wall of the nave, a small area of old wall has been revealed by chipping back layers of paint added in later years.
24. PANEL PLAQUE
A shiny brass plaque tells us that the work done in revealing the original wall treatment was carried out by D. H. Regan. The work is of interest because it is likely that the revealed faux marble finish was the original finish of the 1862 – 1865 section of the Cathedral.
25. SOUTH EAST VIEW
Looking in a South Easterly direction from the back of the nave we stop to get our bearings. The South window wall is on our immediate right. Through the rectangular arch we come to the South transept with its large stained glass window, and seven Stations of the Cross below. Above the Gothic arch beyond are some high clerestory windows, and through the arch a confessional with another stained glass window above.
26. STATIONS SOUTH
The Stations of the Cross VIII to XIV are shown here. Designed and made by Gerard Darwin, these are unusual in that they are grouped into two sets of seven, rather than being spaced out along the walls of the Cathedral (which would be difficult here). These are graphic in their three dimensional realism, commemorating Christ’s journey to Calvary in an inspiring and thought provoking way. From right to left here we have: VIII Jesus meets the women of Jerusalem IX Jesus falls the third time X Jesus is stripped of his garments XI Jesus is nailed to the cross XII Jesus dies on the cross XIII Jesus is taken down from the cross XIV Jesus is laid in the sepulchre.
27. STATION DETAIL
This close up view of VIII Jesus meeting the women of Jerusalem, shows the detail and realism of these fine sculptures.
28. SOUTH TRANSEPT WINDOW
We come to the South transept with its beautiful Ascension Window. The central pane is Christ himself, with a dove above, and Mary in blue in the panel below. The six lancet panels adjacent to the Christ figure contain various angels and followers. The bottom panels are a mystery (to me): Mary and ten men who are presumably disciples. I would have expected eleven. A small note at bottom right reads: The gift of the McCarthy family.
29. TRANSEPT WINDOWS
High up on the East wall of the South transept are two four-lancet Clerestory Windows. Those on the left depict the Patron Saints of England, Ireland, Scotland and Wales. These are respectively, St George, St Patrick, St Andrew and St David. Those at right depict the Shepherd Saints. From left these are: St Paschal, St Genevieve, St Joan of Arc, and St Wendelin of Trier. St Paschal was born in Spain in 1540 and became a lay brother in the Franciscan order. St Genevieve is the Patroness of the City of Paris. St Joan of Arc was born in 1412 in France; her story is more familiar. St Wendelin was born ca 554 and was the abbot of a Benedictine monastery.
30. CONFESSIONAL WINDOW
Just East of the Ascension Window in the South transept is a window over the confessional called the St Cecilia Window. This window was donated by the Cathedral choir in 1930. It shows St Cecilia, the patron saint of musicians, assisted by the angels, playing music. The panels below show St Dunstan writing music, St Gregory the Great teaching choir boys the sacred chant, David playing before Saul, and St Philip Neri attracting boys to church with his violin.
31. SACRISTY DOORS
Turning East from the St Cecilia Window we come to these attractive stained wooden doors set within an ornate arch. Probably not regarded as a highlight of the Cathedral, but I get curious: where do these doors lead? The Cathedral plan tells us this goes through to the acolytes’ sacristy. The acolytes perform the ceremonial duties associated with running the Cathedral – like lighting the altar candles.
32. ST THÉRÈSE CHAPEL
The shrine of St Therese of Lisieux, who is often referred to as the Little Flower, features a marble altar, reredos, and statue of St Thérèse. The work was paid for by donations of jewellery and money by the ladies of the Cathedral parish and the Archdiocese. The floor of the Chapel is inlaid with mosaics to a design based on the Book of Kells. The tiles were manufactured by Melocco Brothers, Sydney. The walls of the Chapel are covered in mosaics with a frieze in gold lettering of a famous saying of St Thérèse: ‘I shall spend my heaven doing good on the Earth. After death I shall let fall a shower of roses.’ The altar rail and bronze gates were designed at McBride Studio of New York and Pietrasanta, Italy.
33. TOWARD CHANCEL ORGAN
A navigational view to get our bearings! In the foreground is a fancy mosaic strip at the foot of steps leading up to the main Blessed Sacrament Chapel. This chapel is located in the original sanctuary area at the Eastern end of the 1930 Cathedral. Ahead a small organ, and to the left, the Northern Reconciliation Window above the confessional. The organ is a Hobday organ, refurbished by the South Island Organ Company of New Zealand.
35. BLESSED SACRAMENT CHAPEL TILING
The mosaic floor of the Chapel of the Blessed Sacrament is a wonder to behold! This mosaic is based on a design of the Book of Kells. The tiles were manufactured by Melocco Brothers, Sydney in 1930, and restored in 2008.
36. EAST WINDOW
The magnificent east Window depicts the Crucifixion. It shows Christ on the Cross, with his mother Mary and the disciple John featured prominently amongst those looking on. A scroll below reads: ‘If I be lifted up from the earth, I will draw all things to Myself’ – words from John 12:32. The lower panels show Jesus gathered with his disciples at the Last Supper. This depiction is based on Leonardo da Vinci’s fresco of the Last Supper.
37. TABERNACLE
In the Blessed Sacrament Chapel a new shrine has been installed. It consists of the tabernacle from the 1865 Cathedral and a glass screen which can be lit in the liturgical colour of the day. The tabernacle was originally made in Rome for the 1865 Cathedral. It features a relief of the ‘Good Shepherd’ on the door – a theme which we saw when we first entered the Cathedral. The tabernacle is a fixed, locked box in which the Eucharist is ‘reserved’ (stored).
38. CHAPEL CEILING
The ceiling of the Blessed Sacrament Chapel is a work of art in itself ...
39. SACRED HEART CHAPEL ALTAR
Two further smaller chapels are located on the Northern side of the Blessed Sacrament Chapel. Firstly the Sacred Heart Chapel features a Carrara marble altar, reredos, and statue of the Sacred Heart. The reredos contains two panels depicting angels set on a background of golden mosaic. The canopy is supported by six columns of red Verona marble. They were made at McBride Studios of New York and Pietrasanta, Italy. The floor of the chapel is inlaid with mosaic of a design based on the Book of Kells. The tiles were manufactured by Melocco Brothers, Sydney.
40. SACRED HEART CHAPEL
Behind the altar are three mural paintings. The painting in the centre is of the Sacred Heart, and has the theme of ‘Suffer the little children’. The panel on the left shows Saints Francis, John and Patrick, and that on the right, Saints Brigid, Margaret Mary, and Thérèse.





