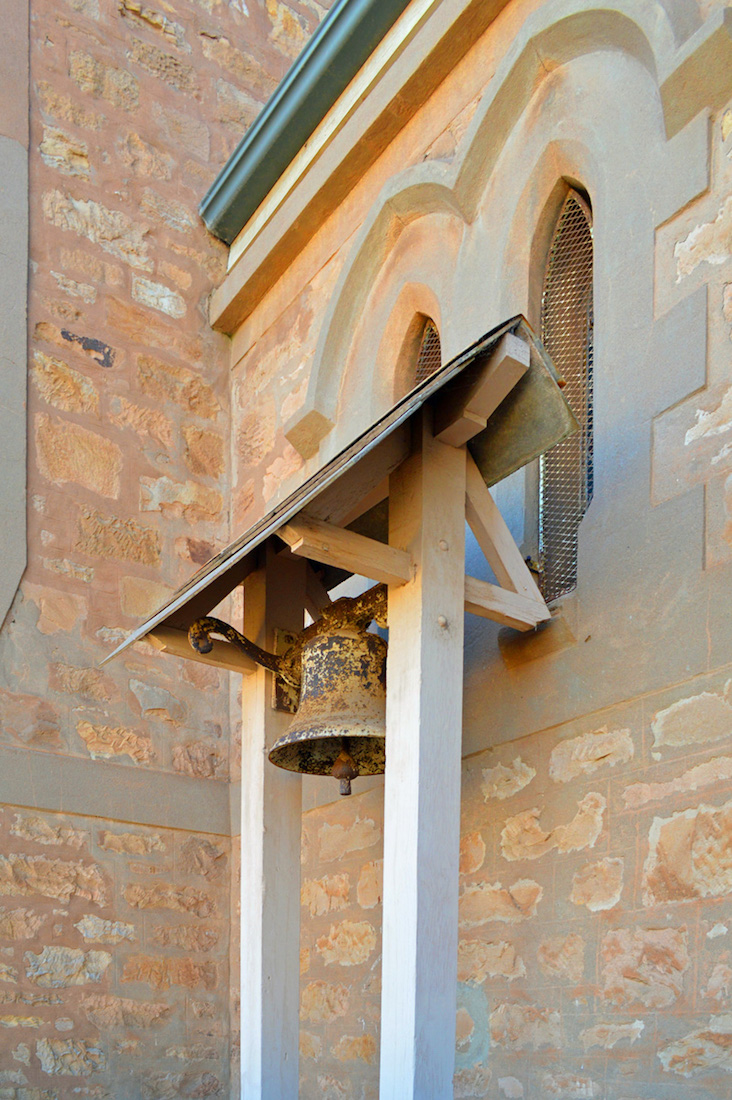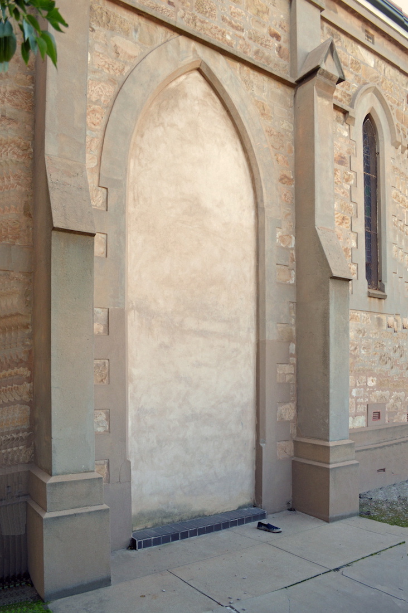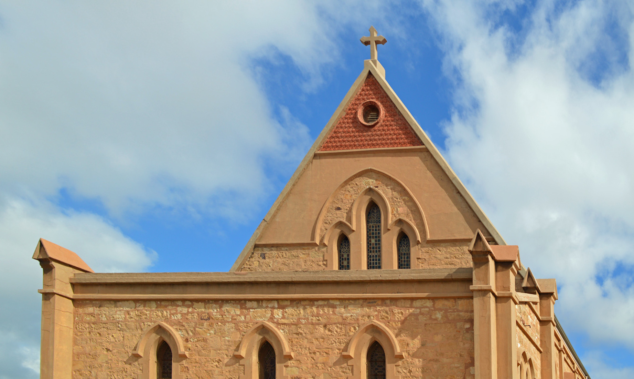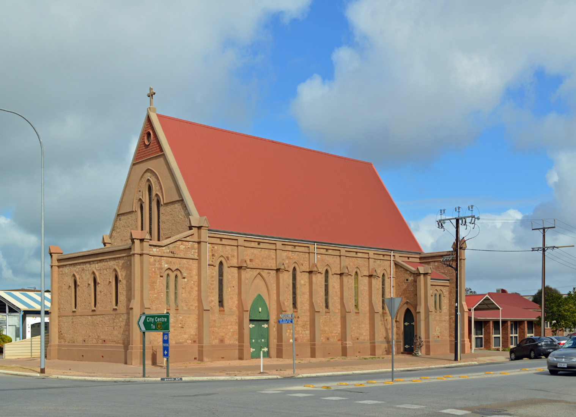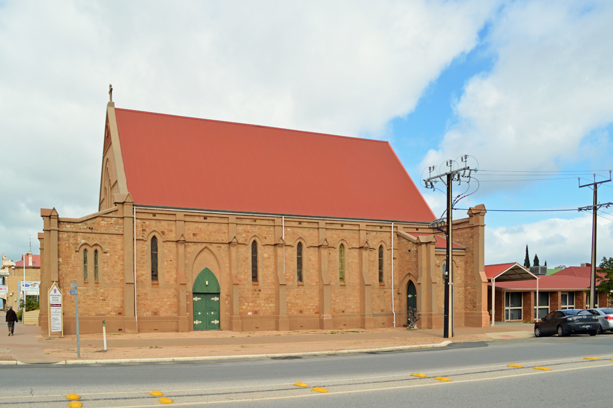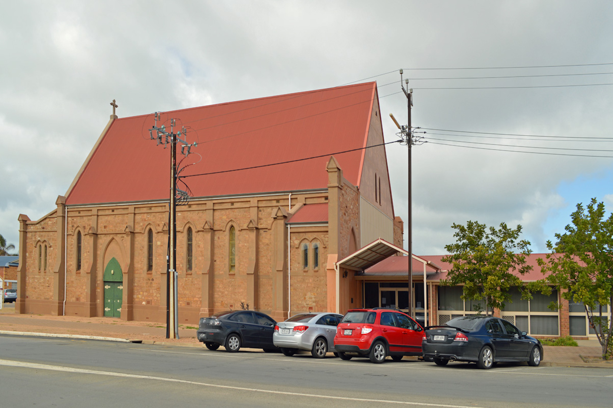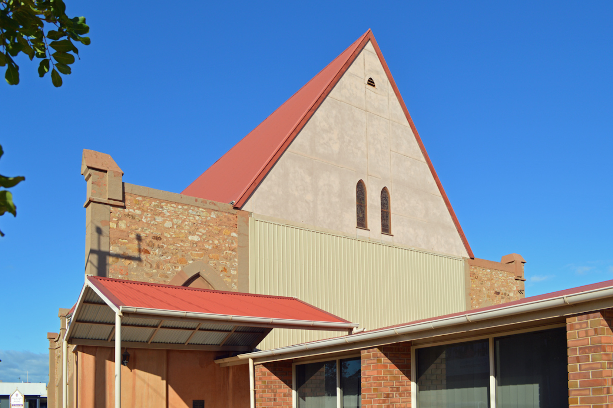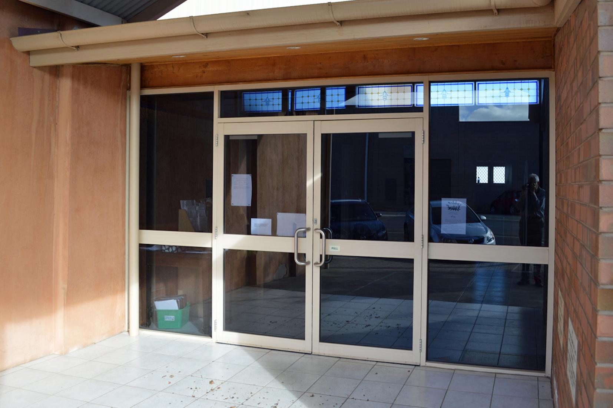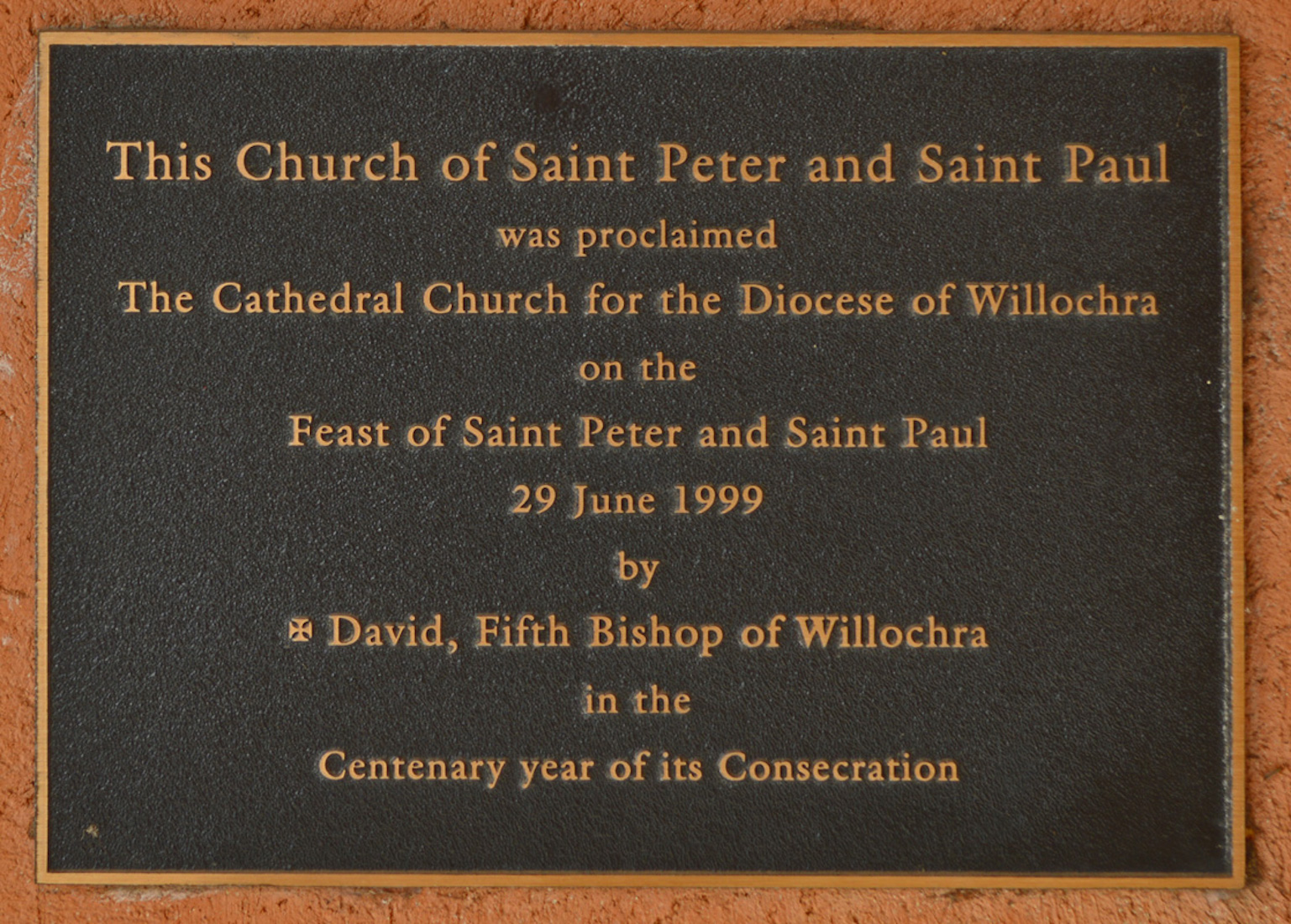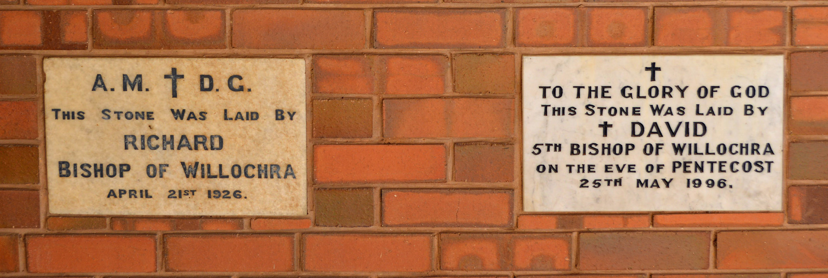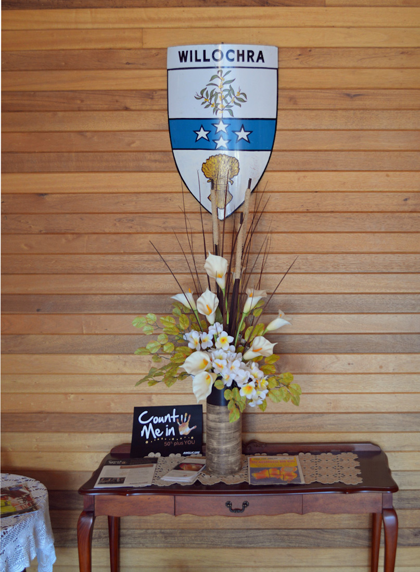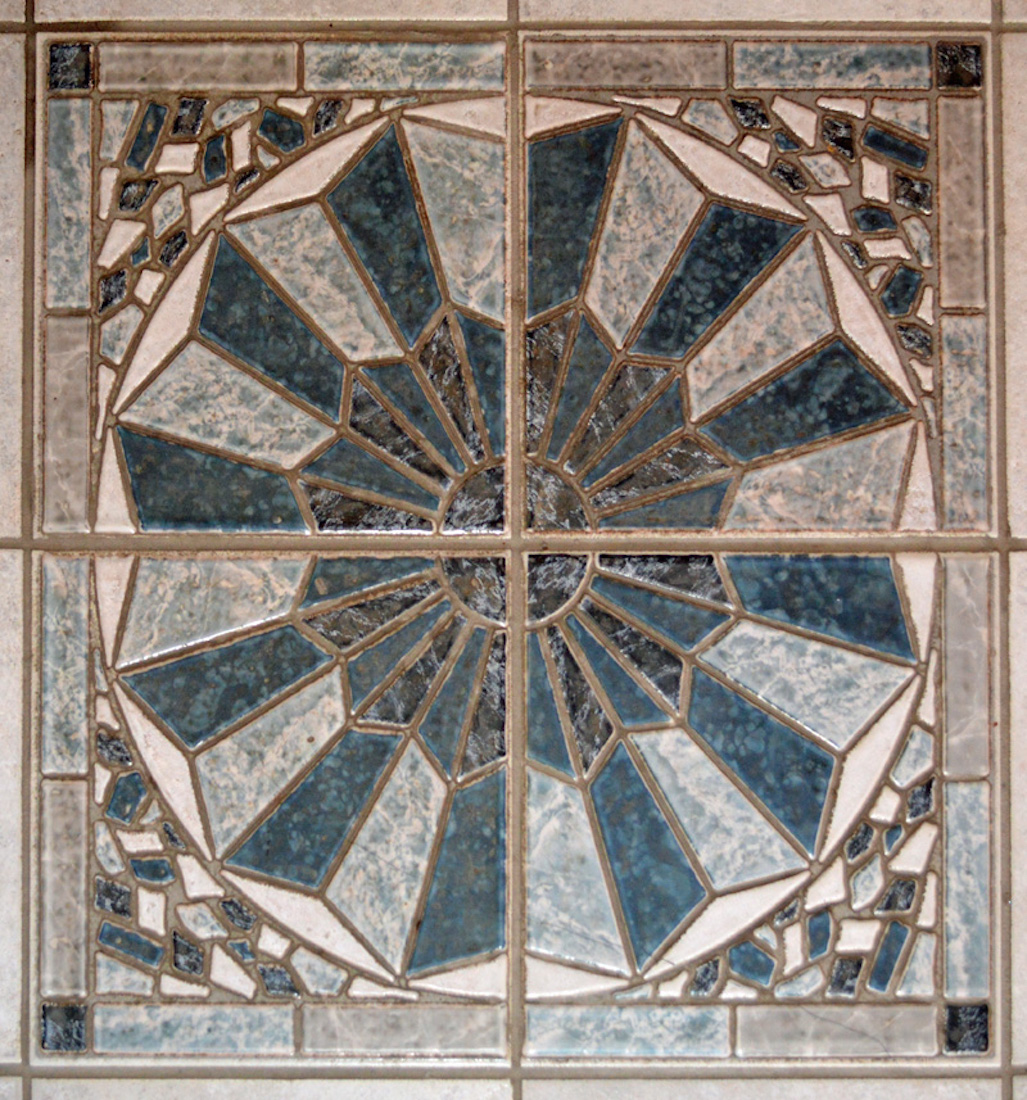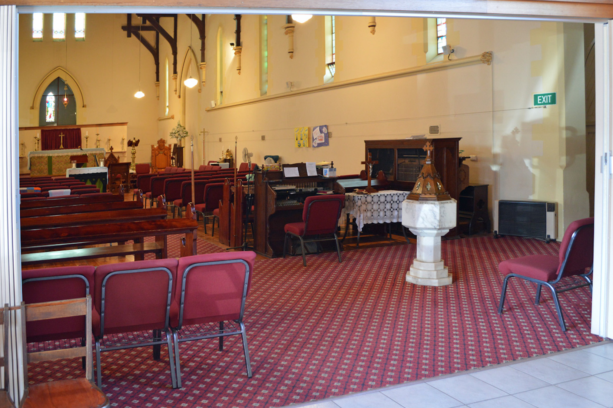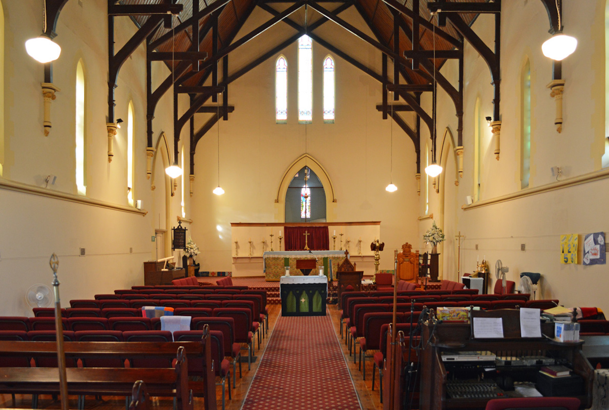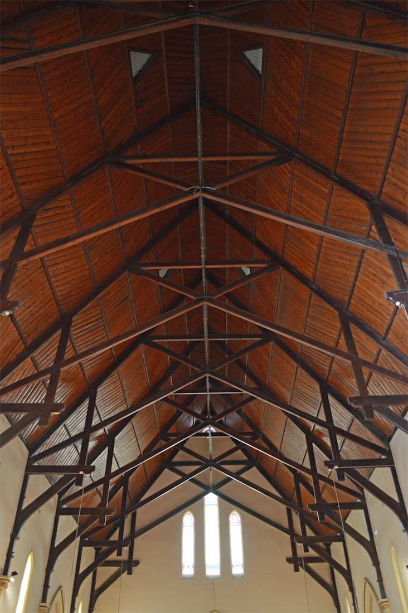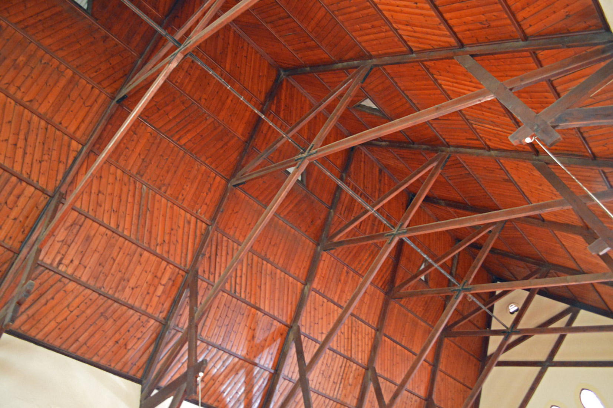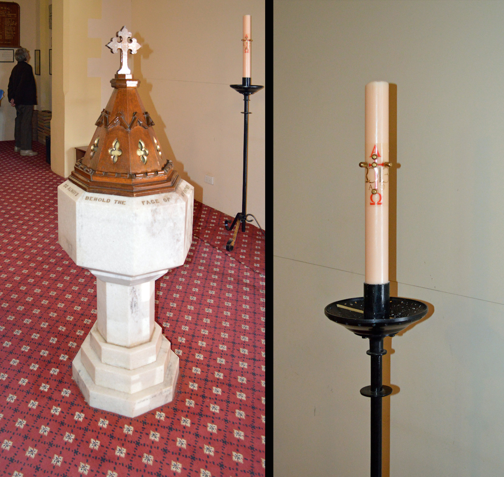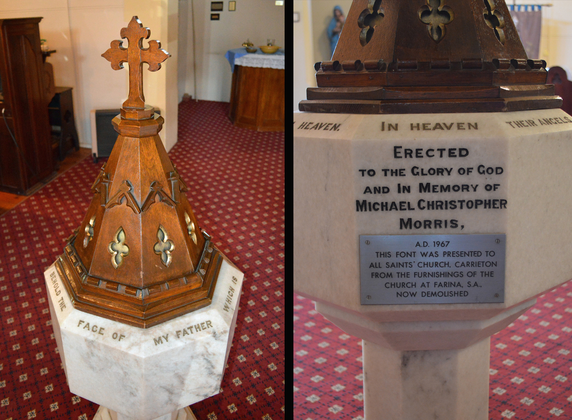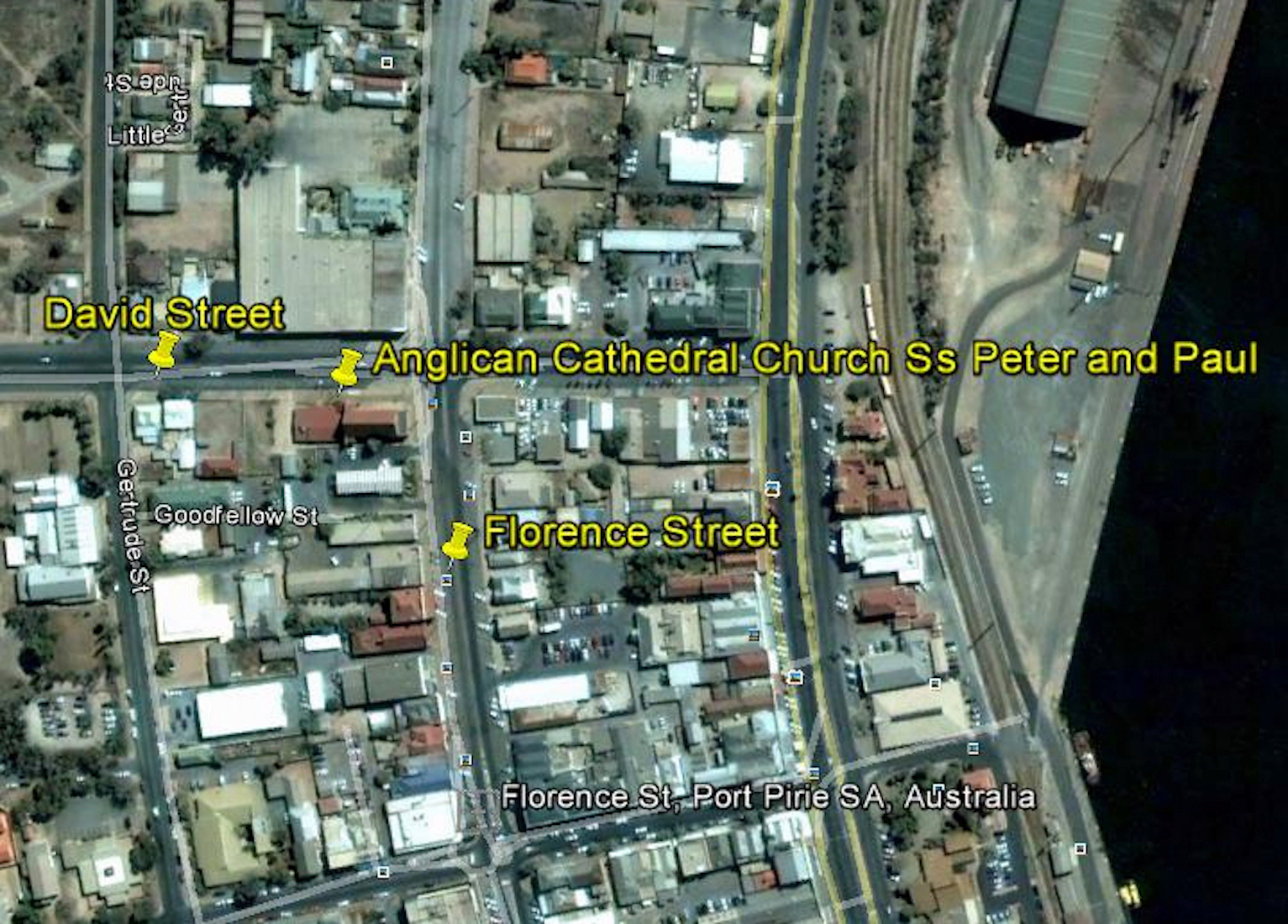
The Anglican Cathedral Church of St Peter and St Paul lies on the corner of David Street and Florence Street in Port Pirie. The axis of the Cathedral is almost exactly east - west, and our liturgical directions (with capital letters, which we shall use) in fact coincide with the geographical directions, but only because in recent Church history, the interior of the Church has been reversed end for end! The Cathedral has a simple gable construction with a rectangular addition at the East end (the original entry porch), two small side chapels at the Western end, and a more recent hall and facilities link at the West. INDEX
2. SOUTH WALL
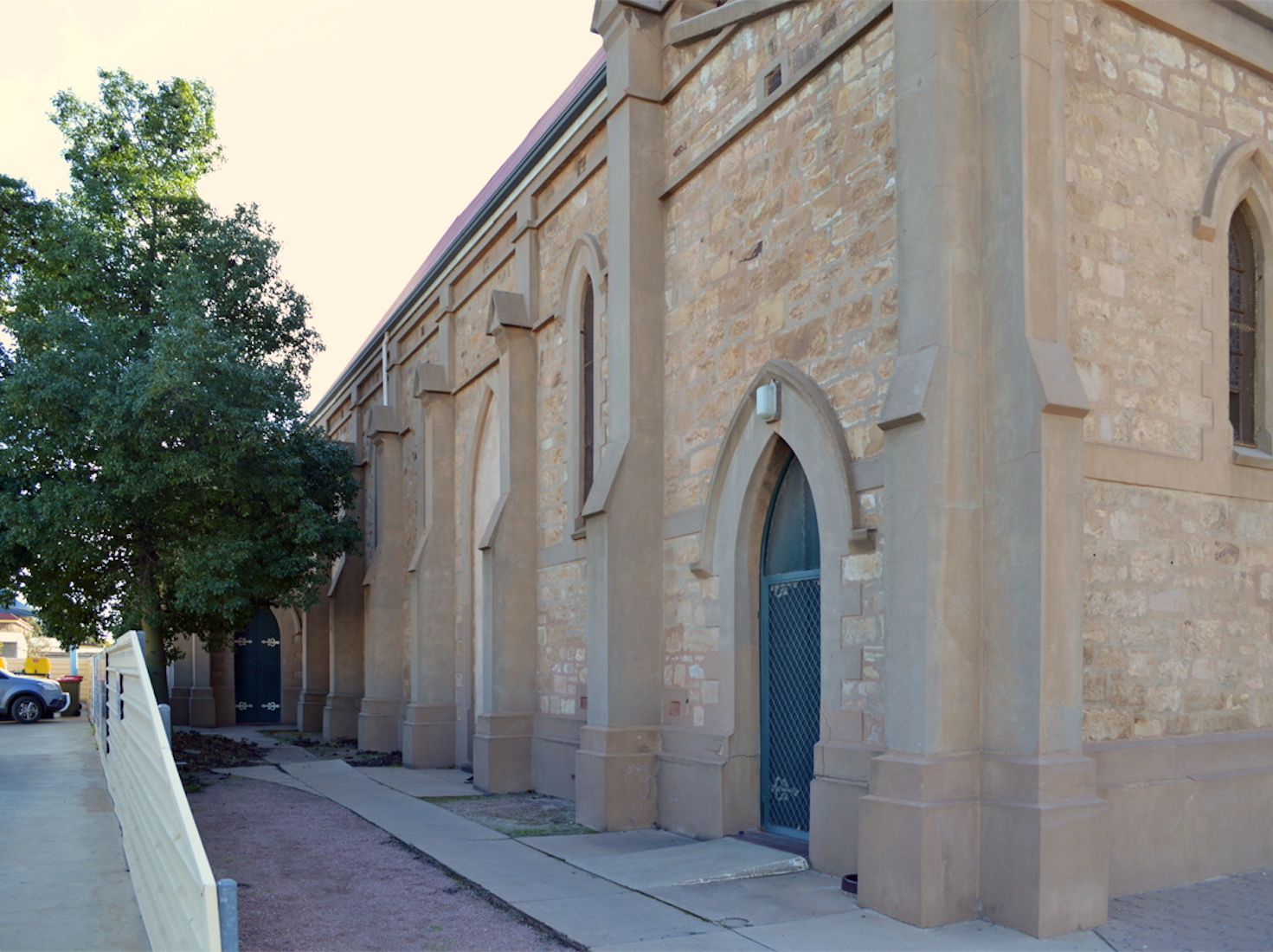
In this view of the South wall, the far door is an exit from the Memorial Chapel. We can see the blocked off doorway, and the near door would have been an original entry door to the Church, leading into the original porch.
3. OLD BELL
It is not possible to circumnavigate this Cathedral, but near the South West corner, adjacent to the Memorial Chapel, there is an old Church bell. It would be good to know the history of this bell.
4. OLD DOORWAY
Further East along this wall, we come to this blocked off doorway (right). We shall find later that this opening would have led to the present sanctuary area. The closing off of this door would have taken place when the interior of the Church was reversed.
5. FRONT GABLE
This is a view of the East gable, with the rectangular old porch showing below. There is some ornamentation at the apex of the gable, above the windows, and at the corners of the porch, but the decoration is simple.
6. NORTH EAST VIEW
Here is a general view of the Cathedral from the North East. It is not yet clear how one should enter the Cathedral: the two visible doors do not appear to be greatly used. We have a first impression of a solid old country church of rather grand dimensions, and one with some history!
7. NORTH WALL
In this view of the Cathedral from the North, we observe the flat roofed porch at left, and the little Lady Chapel at right, bounded by an impressive West wall. The building is constructed of dressed stone and a corrugated iron roof. The newer addition is appearing at the right, and perhaps a covered entryway!
8. NORTH WEST VIEW
Yes, this appears to be the entrance to the Cathedral. It is always difficult blending new additions to old buildings, and this entry is obviously ‘new’. In an ideal world, it might have been better to make the entry more obviously part of the church with matching stone and architectural style, and then link the modern hall to this.
9. WEST GABLE
The West gable with its pair of lancet windows. It looks as though the original solid gable wall has been retained in the alterations, with a supporting beam across between the side walls, and a new light-weight wall installed beneath.
11. ENTRY PLAQUE
This plaque gives some interesting information about the Church. We see that the Church was originally consecrated in 1899, and became a Cathedral in June 1999, a hundred years later. Since the Diocese was formed in 1915, presumably this refers to the newly named Church.
12. ENTRY PLAQUES
These two stones at the right of the doors speak of later building programs.
13. ENTRY PORCH
The foyer is an attractive area linking the nave to the hall and kitchen area. I liked the accent floor tiles, and against the wall is a Willochra Diocese crest. It displays the Australian wattle, the Southern Cross, and a sheaf of grain representing the rural community. Willochra is an enormous diocese, over 90% of South Australia, however congregational numbers are small. There are about 80 little congregations spread throughout the rural North and West of South Australia. The diocese was created from the Diocese of Adelaide in 1915.
14. ENTRY ACCENT TILE
I like the accent tiles!
15. ENTRY
We turn now to enter the Cathedral. At extreme right is the entry to the Memorial Chapel. In the foreground stands the font, behind which is a small table with crucifix and offertory bags between a PA desk, and a small organ. At the far end of the South wall is the blank doorway, and close by, items in the sanctuary area.
16. NAVE
Looking down the nave, we are immediately aware of the high ceiling and ample dimensions, along with the simple design. The reversing of the interior of the Cathedral would have been done for reasons of creating a large foyer, easy access, and convenient access to the hall facilities, but it is clear that the arrangement also works well for the nave and sanctuary areas.
17. NAVE ROOF I
Whenever I enter a church, my eyes are drawn upwards to the nave ceiling. In this Cathedral the lofty roof is supported by simple triangular bracing supports, and then lined with a pattern of zig-zagging boards – a practice I have noticed in other churches of this era.
18. NAVE ROOF II
Another view of the fine nave roof timbers ... .
19. FONT, CANDLE
Near the rear of the nave stands a baptismal font with an attractive wooden cover, and a traditional paschal candle. The candle is sometimes called the Easter candle or Christ candle; its name comes from ‘pasach’, the Hebrew word for Passover.
20. FONT DETAILS
The font carries the words: ‘ In heaven their angels do always behold the face of my Father which is in Heaven.’ Inscribed at the back is: Erected to the glory of God, and in memory of Michael Christopher Morris’, and ‘ AD 1967 This font came from All Saints’ Church, Carrieton when it closed, and was originally from the church at Farina, S.A., now demolished’.


