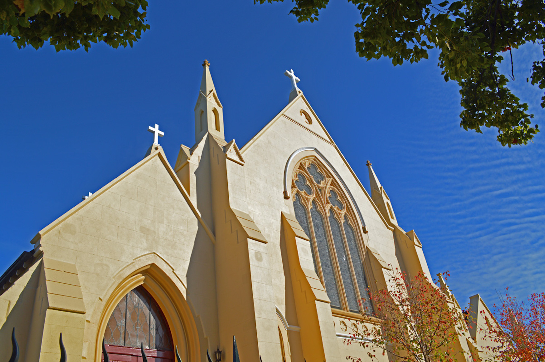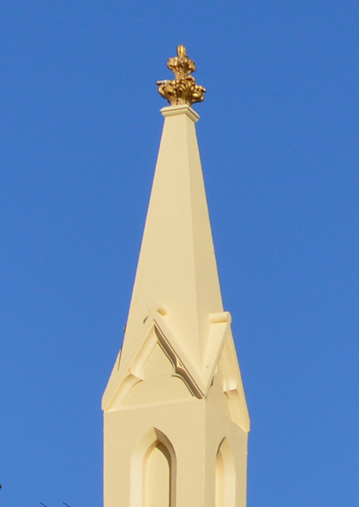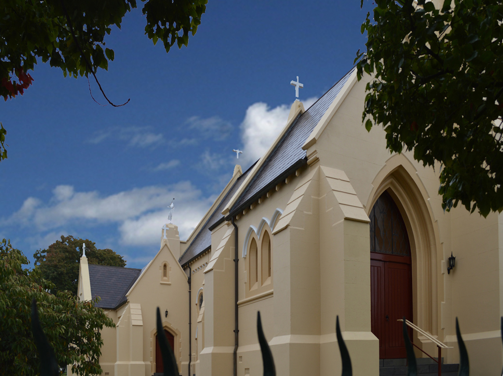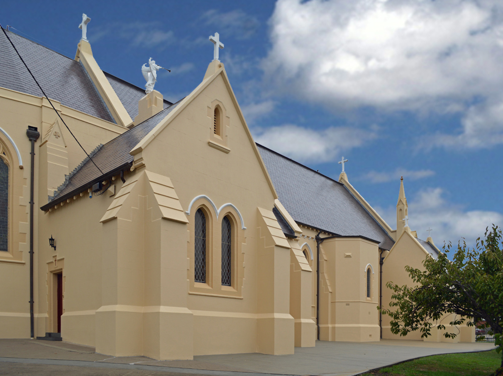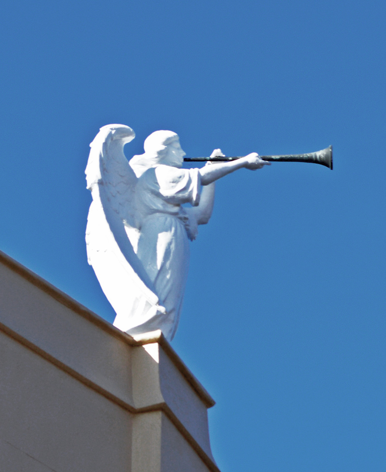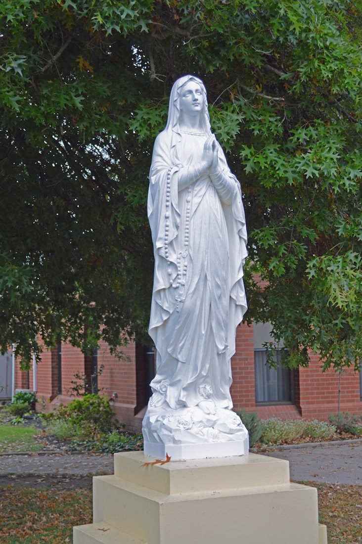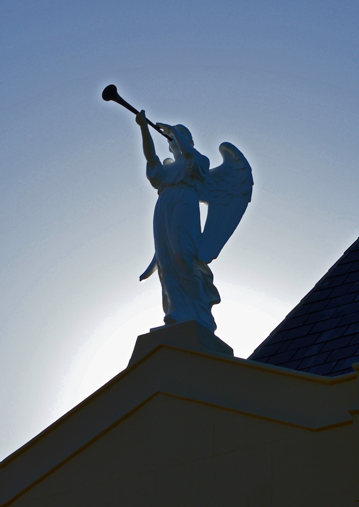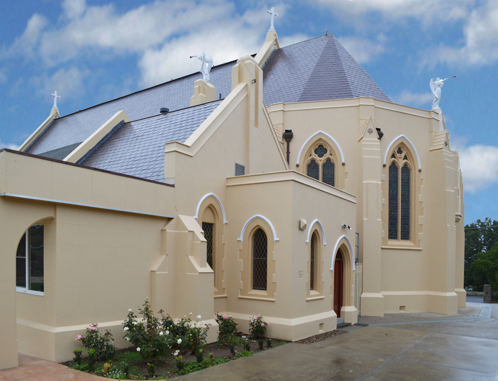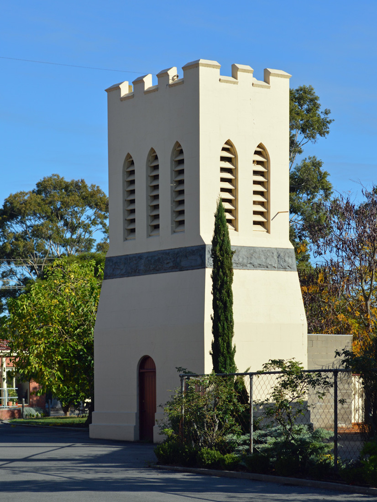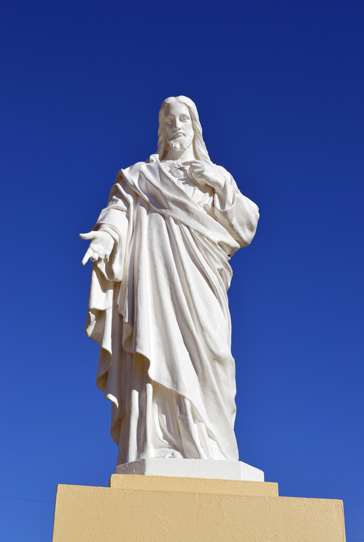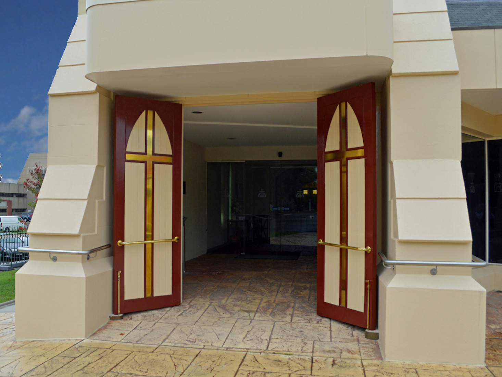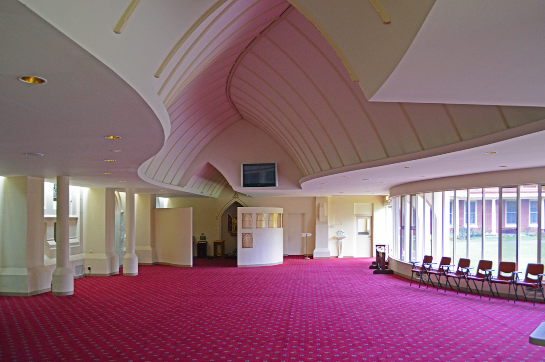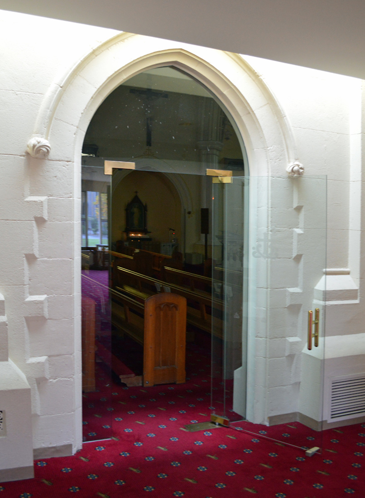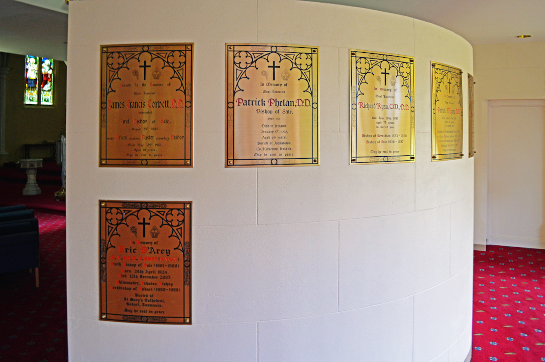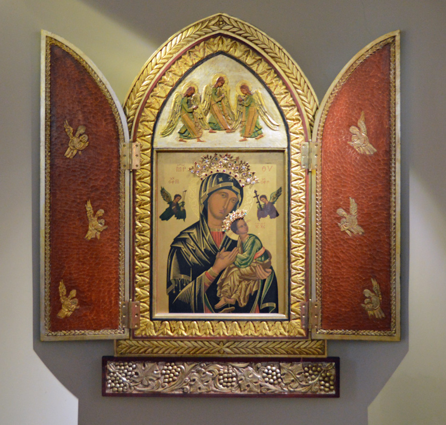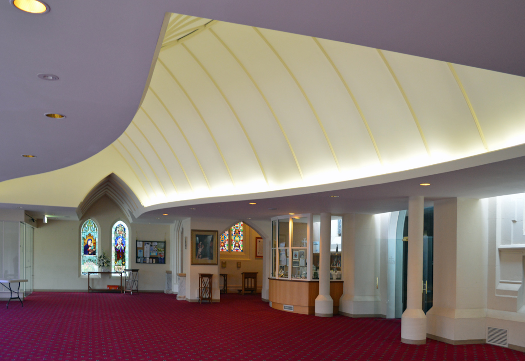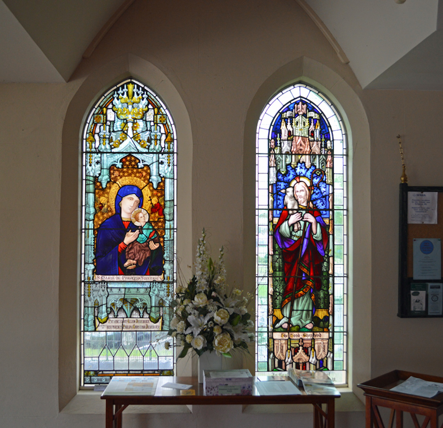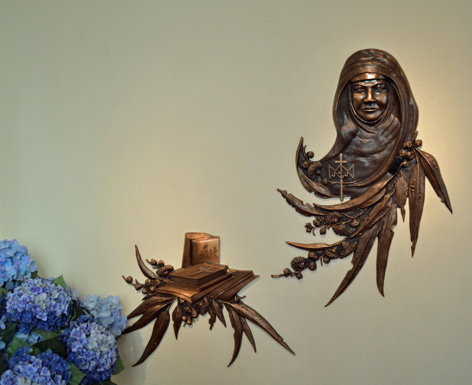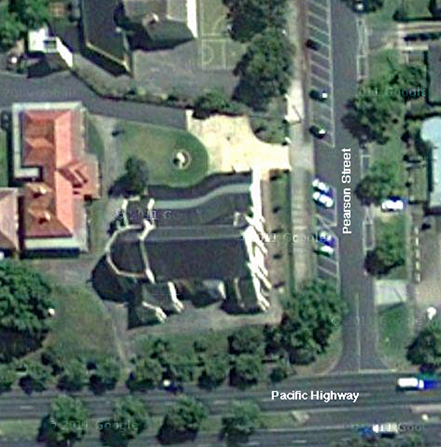
This rather grainy satellite view from Google Maps shows the Cathedral on the corner of Pearson Street and Foster Street (the Pacific Highway), a few blocks south of central Sale. We continue to use our liturgical directions, noting that the West Wall in fact faces due east! The Cathedral stands on a large block of land with the bell tower to the (actual) north-east, and other administrative church buildings. PLAN
2. WEST WALL
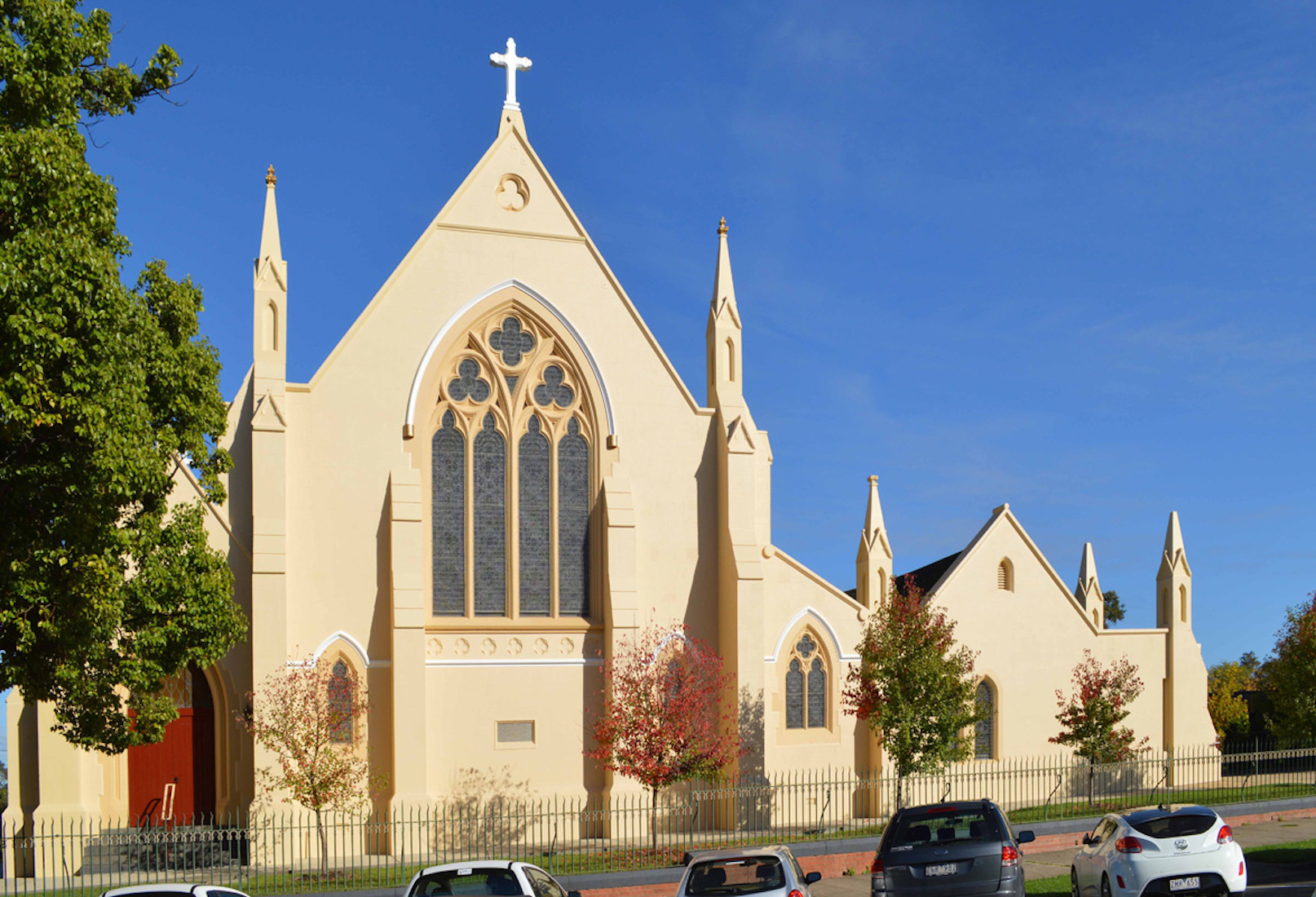
We begin our tour at the West wall. The main gable of the Cathedral has a cross atop, and a small decorated tower on either side. There is a large four-panel stained glass window, flanked below by two small windows. There is a porch at left, and the larger building at right is the end of the new assembly area. This is joined to the main Nave by a short Narthex with its own two-panel stained glass window.
3. WEST GABLE
The West gable of this beautiful Cathedral is flanked by the two slender towers. Below the large window is a foundation stone for when the original church was built in 1886. The plaque reads: D. O. M. SUB INVOCATIONE SANCTISSIMAE VIRGINIS
4. SPIRE
The little towers are topped with lovely golden ornamentation.
5. NORTH WALL
This North wall of the Cathedral is a little photographed side! Nearest is a porch with a small cross on each end gable; the foremost cross in the photo is one of these. Behind we see the East end gable cross, and the North East angel. At far left is the Northern transept.
6. NORTHEAST CORNER
This Northeastern view clarifies the situation, and also shows the confessional at right. The angel is one of three, proclaiming the Message on their trumpets. The original church was built in dark brick and had white facings. A photograph from the early 1930s pictures this. Around 1935, the exterior walls were cement rendered and painted.
7. NORTH ANGEL
Bishop Richard Ryan purchased three of the four angels which flanked the altar at the 1934 Eucharistic Congress in Melbourne and had these placed on the parapets of the Cathedral. This is the Northern angel ... . Each of the three angels is made of marble and is just under two metres tall. Their trumpets are made of copper. The angels were erected on the Cathedral parapets in 1935.
8. MARY
In the North Eastern grounds, close to the Cathedral, stands this beautiful statue of Mary (Our Lady of Lourdes) in prayer. The first Bishop of Sale, James Corbett brought this statue of Our Lady back from Europe.
9. BACKLIT EAST ANGEL
The Eastern angel heralds the dawn ...
10. SOUTHEAST CORNER
We continue to make our way around the Cathedral, past the angular sanctuary wall. We note the fine windows, and the Eastern and Southern angels. The rectangular block in the foreground contains a utility area, with access through to the assembly area.
11. BELL TOWER
The bell tower stands in the South Eastern corner of the Cathedral grounds. The three bells of St Mary’s were purchased from a bell-foundry in France. They had beautiful tone and each was finely chiselled with bas-reliefs of saints and symbolic figures. About 1915, the largest bell developed a crack which was subsequently successfully welded by a local firm. There is an interesting story from around 1950 of an electric buzzer link from sacristy to bell tower to ensure that the great bell was rung at appropriate times during the Mass!
12. SACRED HEART
The Sacred Heart statue stands in the lawns on the Southern side of the Cathedral. The first Bishop of Sale, James Corbett brought this statue back from Europe.
14. ASSEMBLY AREA
In 1993 a large assembly area was created on the South side of the Cathedral. As they grow, many churches suffer from the lack of an adjacent meeting area, and this is a wonderfully creative new addition. Nevertheless, I can imagine it causing some controversy at the time, due to its visual impact on the original structure. There are three entries through to the Nave, and against the far wall a Marian Shrine and Bishops’ Wall.
15. SIDE DOOR TO NAVE
Here is one of the doorways leading from the assembly area through to the nave. Notice the decorative rose carvings on either side of the arch.
16. BISHOPS’ WALL
Towards the back of the assembly area we find the Bishops’ wall, commemorating the Bishops who have served at St Mary’s. In fact there have been eight serving Bishops: James Francis Corbett (1887 – 1912), Patrick Phelan (1912 – 1925), Richard Ryan (1926 – 1957), Patrick Lyons (1957 – 1967), Arthur Fox (1967 – 1981), Eric D’Arcy (1981 – 1988), Jeremiah Coffey (1989 – 2008), and Christopher Prowse (2009 – present).
17. MARIAN SHRINE
When Bishop Corbett returned to Sale from Europe in 1890, he brought with him an icon blessed by Pope Leo XIII. In 1993 a beautiful new Marian Shrine and chapel was built, the centrepiece being a triptych sculpted by Melbourne wood carver, Eva Schubert, using the 1890 icon in the centre panel. Schubert used gold leaf over a red burnished background, and the work has been placed in a Gothic-arched timber frame. •• Nearby is a Prayer for Vocations. ‘O Divine Jesus, You taught us to pray to the Lord of the harvest to send labourers into harvest. Give to the Church in this Diocese and throughout the world, many holy priests, deacons and religious. // In accordance with your will may they dedicate their talent, their strength, their love and their whole lives to the glory of the Father, to the service of others and to the salvation of souls. // If it should please you to choose one from our family to be a priest or deacon, a sister or a brother, we would thank you with our whole hearts, from now and for all eternity. Amen.’
18. ASSEMBLY AREA
This is a view of the assembly area looking towards the West wall. The main entryway is to the far left, past two Gothic stained glass windows. The archway in the centre leads through to the Narthex with its own stained glass windows. Let us first look at the two assembly area windows.
19. ASSEMBLY AREA WINDOWS
When the curved assembly area was constructed in 1993, these two stained glass windows were relocated to this position. At left is the Lady of Perpetual Help window, from the redesigned Lady Chapel. At right is the Good Shepherd window from the former confessional. In its new setting, the Good Shepherd window memorializes Neil and Vivinia (nee Delaney) Maxfield, major benefactors of the Cathedral. There are two points of interest here. In the left window, the baby Jesus is losing a sandal – we shall return to this later. The right window has a small orange monogram ‘M&G’ top right of ‘The Good Shepherd’ label: the makers Mathieson and Gibson left their mark!
20. MARY MACKILLOP
This bronze sculpture on the East wall of the narthex commemorates the Blessed Mary MacKillop and her work. She was the founder of the Josephite Order, of which many Sisters served throughout the Diocese of Sale. We notice that the sculpture contains the Josephite emblem – originally a crucifix tucked into a belt. A relic, a small portion of Mary MacKillop’s original coffin, is embedded in resin within the sculpture.


