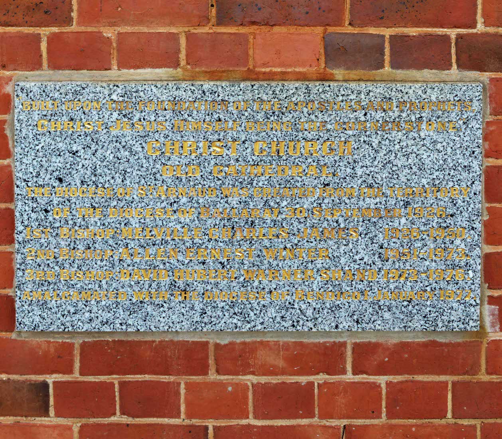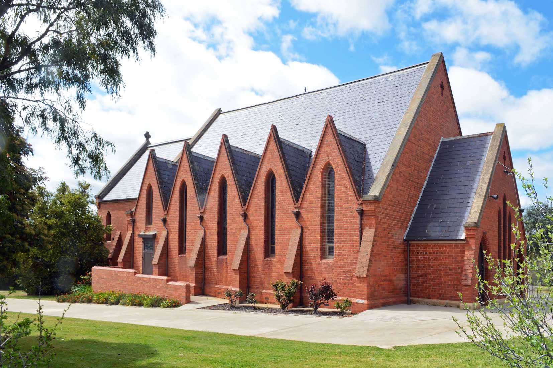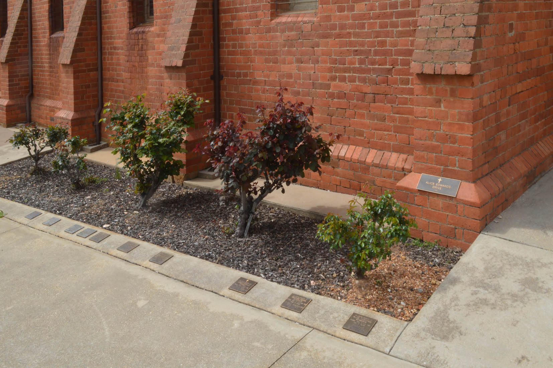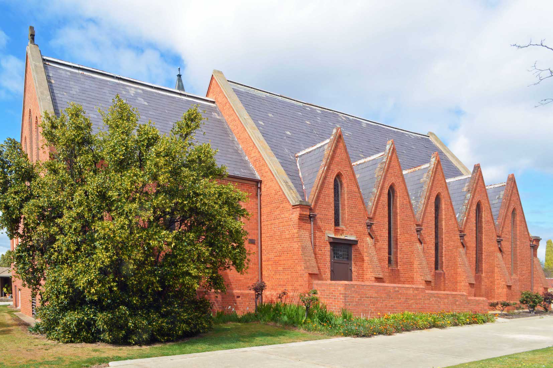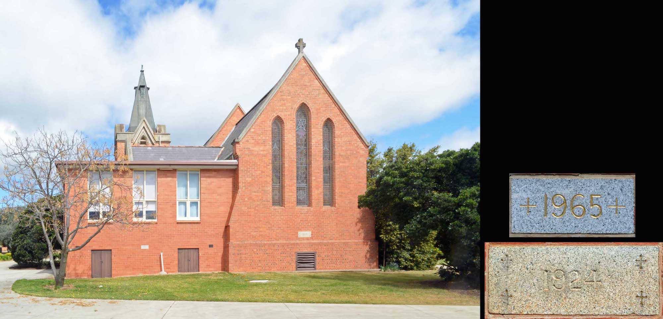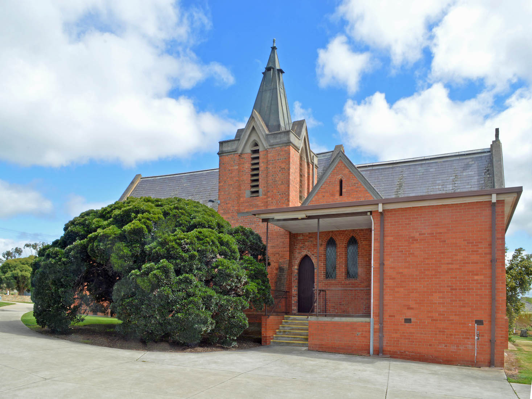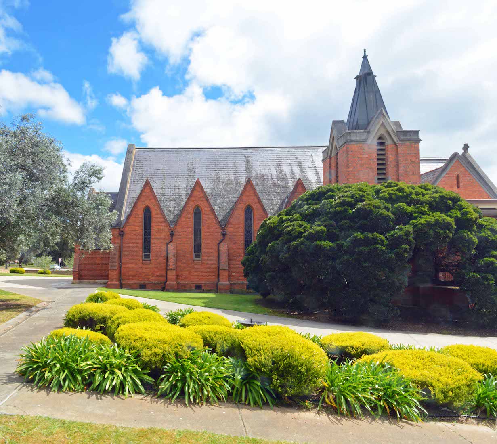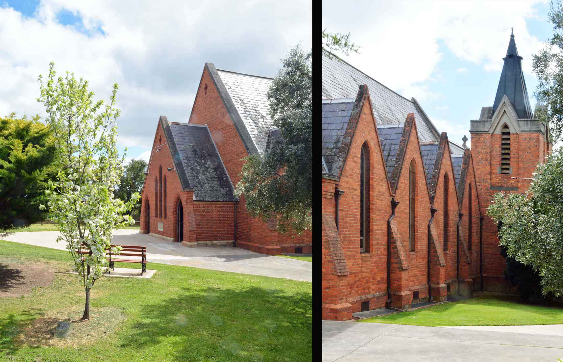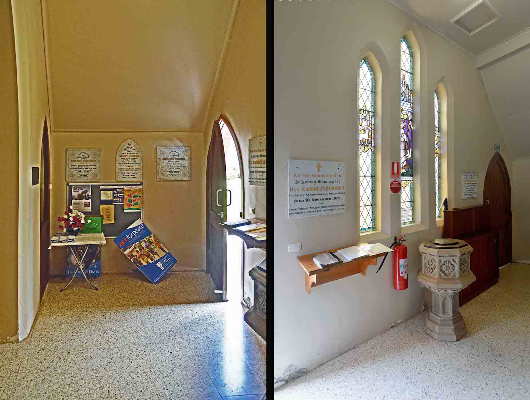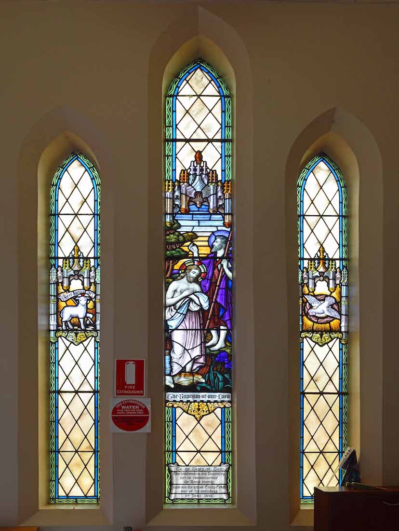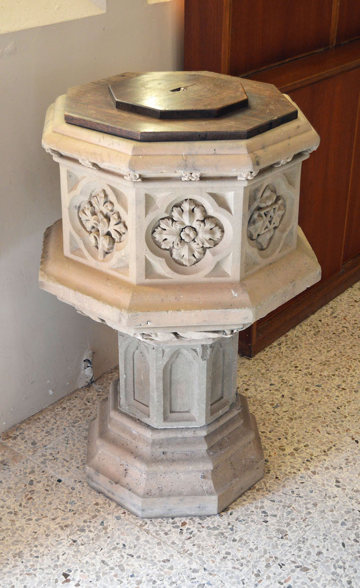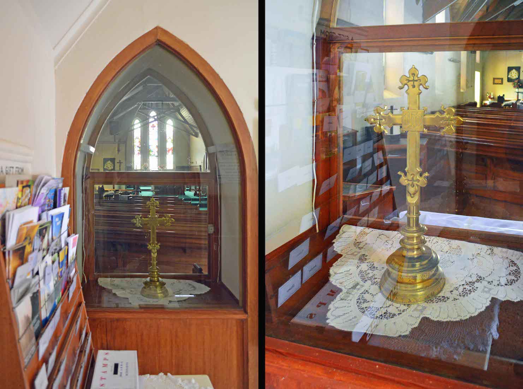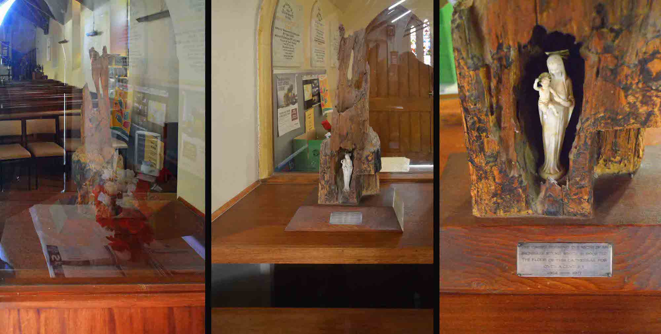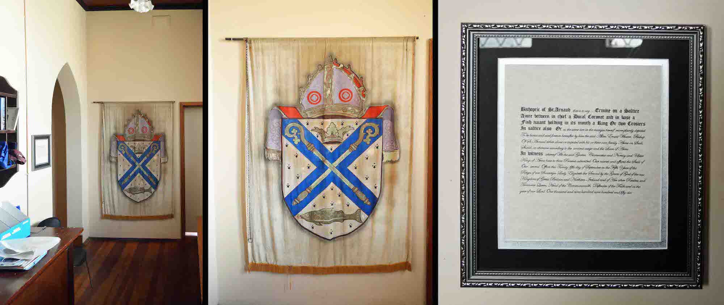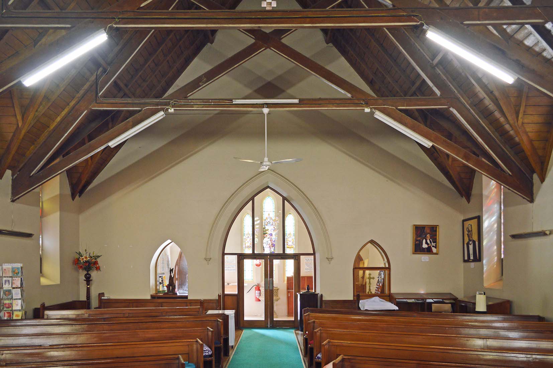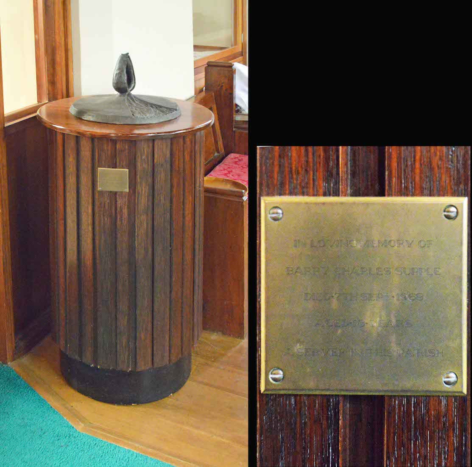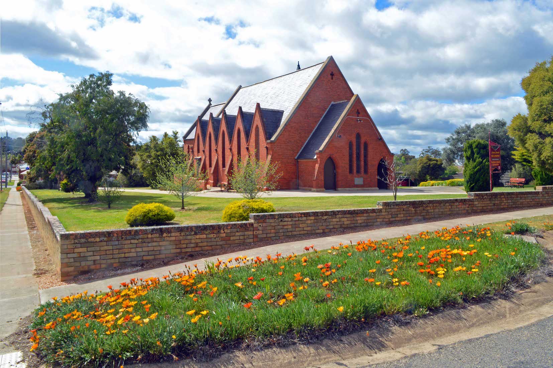
Christ Church Old Cathedral in St Arnaud is a delightful church. It is claimed to be built in Victorian Early English Gothic style. This has a number of characteristics, but the most noticeable is the set of gabled mini-transepts along each side of the nave. The Church is beautifully located in a wide space of lawns and gardens. INDEX
2. CHURCH SIGNS
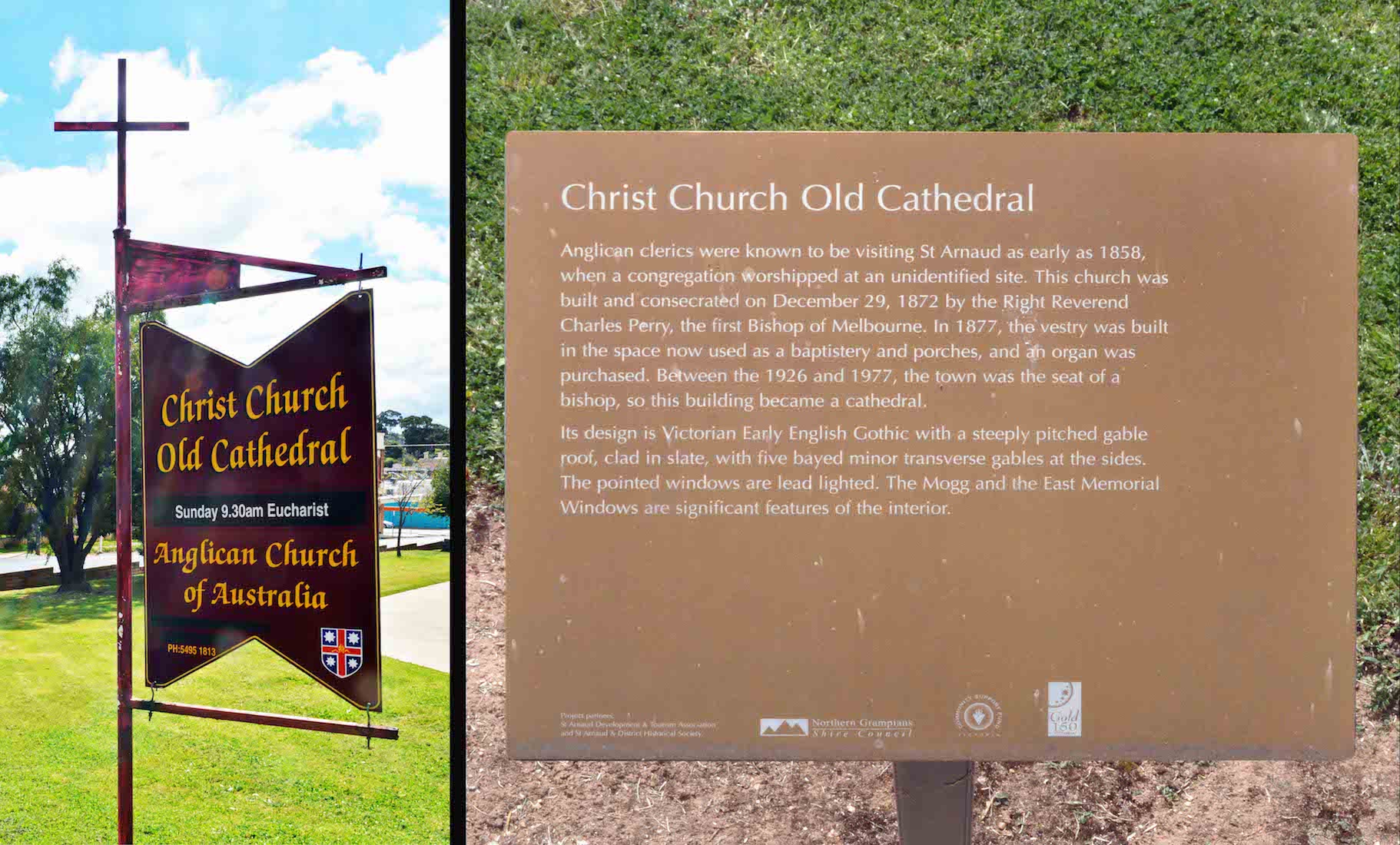
Out the front of the Church are two signs. The sign at left proclaims the Church’s ‘Old Cathedral’ status. The sign at right gives a brief history of the Church, which was consecrated on December 29, 1872 by the Right Reverend Charles Perry, the first Bishop of Melbourne.
3. ILLEGIBLE PLAQUE!
By the West door we find this illegible plaque! Whoever thought this was a good idea? With some difficulty we read: ‘Built upon the foundation of the apostles and the prophets, Christ Jesus himself being the chief cornerstone, Christ Church Old Cathedral. The Diocese of St Arnaud was created from the territory of the Diocese of Ballarat, 30 September 1926. 1st Bishop : Melville Charles James, 2nd Bishop : Allen Ernest Winter. Amalgamated with the Diocese of Bendigo, 1 January 1977.
4. NORTH NAVE
Qualities of the Early English Victorian Gothic Style include the major steeply pitched gable roof form (comprising the nave), together with five minor transverse gables at the sides. Other intact qualities include the rear steeply pitched vestry gable; front porch gable; unpainted brick wall construction with bevel edged granite plinths; slate roof tiles; substantial tower base with cement dressings and pointed openings; and pointed and leadlight windows.
5. MEMORIAL GARDEN
Along the East end of the North wall is a small Memorial Garden. A plaque on the Church proclaims this roadway to be Alice Edwards Drive. Along the border of the garden are ten small memorial name plates, the one at right for the same Alice Edwards.
6. NORTHEAST VIEW
The side gables are just so stylish with the low sloping buttresses between the windows. The Easternmost side gable caps a doorway through to the nave, with a smaller window above. On closer inspection, the slate roof is in need of some attention – an unwelcome observation!
7. EAST WALL
There would have been some opposing views about the construction of the vestry block, but it blends quite well with the older building, and would provide some useful working space. The plaques show a little of the history: the larger grey plaque commemorating the completion of the chancel in 1924, and the bluish plaque the later completion of the vestry block in 1954.
8. SOUTH VIEW OF VESTRY BLOCK AND SPIRE
We continue our walk around the Church. On this side is a solid square brick tower. According to a Victorian Heritage Database Report, the tower is ‘surmounted by an introduced and contextually inappropriate copper spire’. Personally I think the spire looks fine in its setting, although a higher spire might have been considered.
9. SOUTH VIEW
The gable treatment is repeated along the South side of the nave. The lovely garden setting enhances the Church on three sides.
10. BACK TO THE WEST DOOR
We have now completed our circuit of the Church. The front porch has two flanking pointed doorways with early timber doors. In the West wall, a triple light window is a feature. The Western gables of the porch and nave have matching cut-out crosses in the brickwork. Now it is time for us to go inside!
12. THE NARTHEX WINDOW
The central light of this window shows John the Baptist baptizing Jesus with the text ‘The baptism of our Lord’. The inscription below shows that the window was given in 1949. The right light shows a dove, and the left light the ‘Lamb with flag’ image, with the words ‘Ecce Agnus Dei’ (Behold the Lamb of God). The use of this icon for the Lamb of God dates from the Middle Ages.
13. NARTHEX PLAQUES
These four narthex plaques commemorate: • The blessing of the Alterations to the Cathedral in 1971 by Bishop Allen of St Arnaud; • Revd John Betteridge Stair (1814 – 1898), Vicar of this Parish for 27 years; • Henry Henden (1821 – 1896), Sunday School Superintendent for 30 years, and his grandson Henry Richard Rowe; • Revd Robert Thwaites (1854 – 1904), Vicar of this Parish and Rural Dean from 1896 – 1904.
14. NARTHEX WEST WALL PLAQUES
There are two further plaques in the narthex celebrating men who were important in the life of this Church. • Rev Canon Fleischer (d 1925), Vicar of this Parish and Rural Dean; • Charles Ferris Lewis JP (1828 – 1900), one of the founders of this Church.
15. BAPTISMAL FONT
A small baptismal font stands in the narthex. The font has attractive decorations around the top. I have seen many fonts like this in my travels, suggesting that they were probably mass produced. Baptism is regarded as entry into the Christian life and the Church community, so placing the font by the entry of the Church is quite symbolic.
16. NARTHEX CROSS
In the East wall of the narthex on either side, there is a glass faced niche, pointed at the top, leading through to the nave. The niche to the North contains this interesting brass Cross. It has the fleur-de-lys at each of the four ends, and a square plate in the middle with the familiar ‘ihc’ engraved on it (standing for ‘Jesus Christ’). It can also be viewed from the nave.
17. NARTHEX STUMP
When viewed from the narthex, the object within the glass faced niche on the South side is rather hard to determine. However, viewed from the nave, we discover this is an ironbark stump which supported the floor of this Cathedral (Church) for over a century 1864 – 1971. The stump surrounds a small Madonna and Child.
18. VESTRY BANNER
At this stage I (cheekily!) go looking for the switchboard to turn on some lights. Hanging here in the vestry area is a large Cathedral banner. This shows the traditional bishop’s mitre, a crown, a fish holding a ring in its mouth, and twin staffs. On the wall nearby is a pronouncement in heraldic jargon describing the banner and dated 1956.
20. BAPTISMAL FONT
Just by the entry is what appears to be an unusually designed baptismal font. The plaque reads: ‘In loving memory of Barry Charles Supple, died 7th Sept 1968, aged 18 years. Served in this Parish.’


