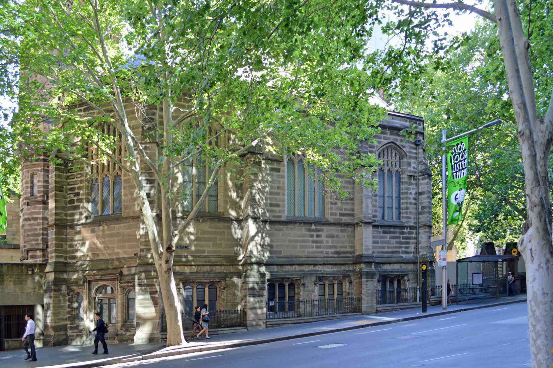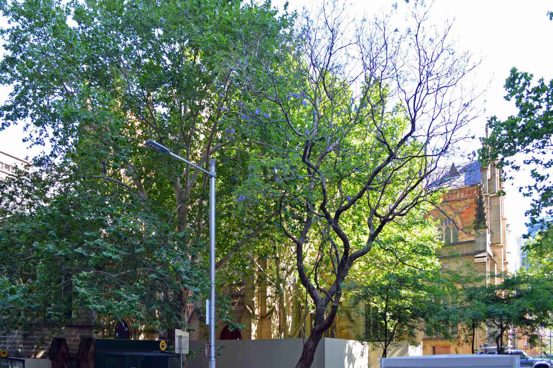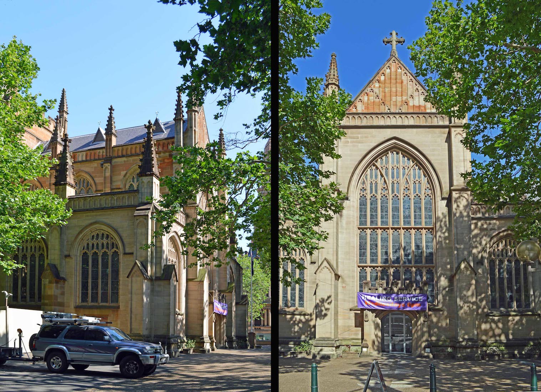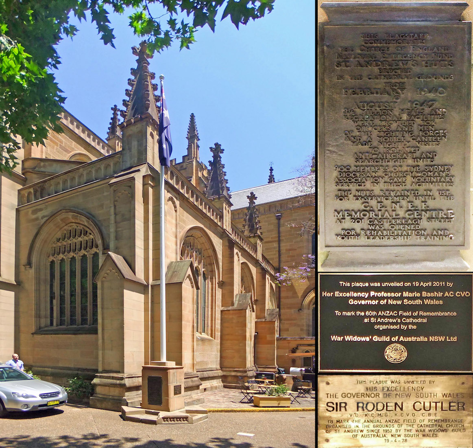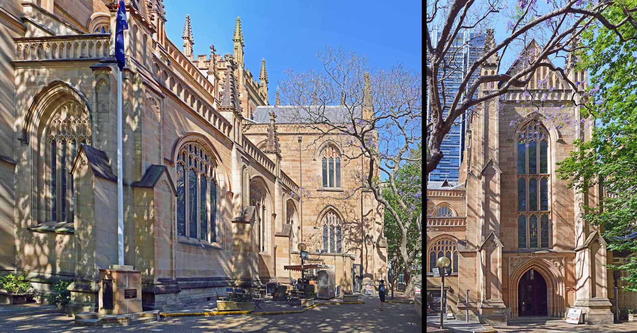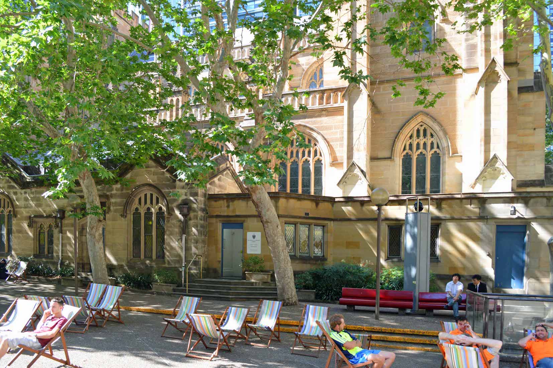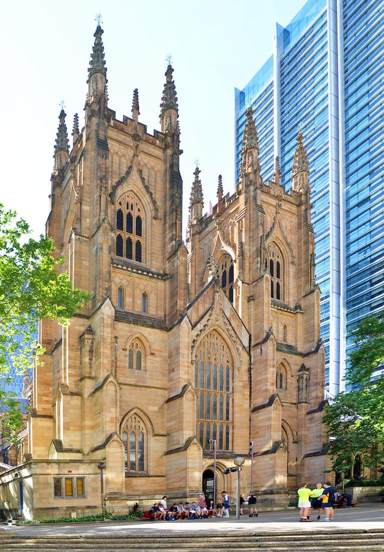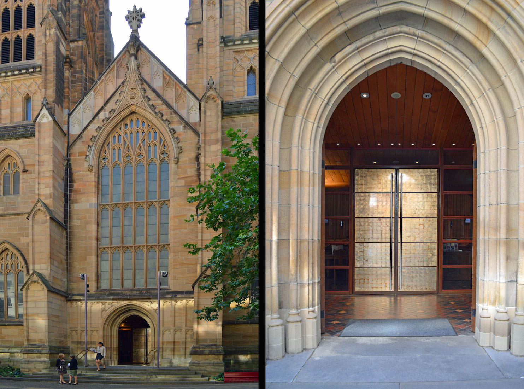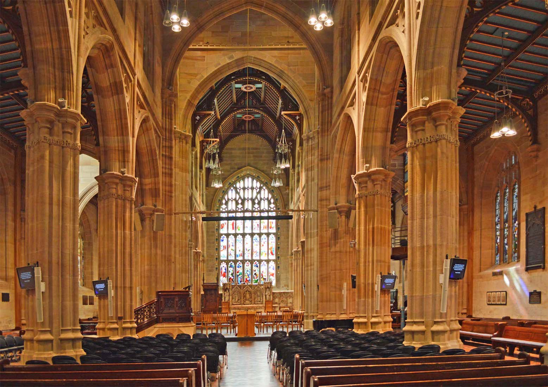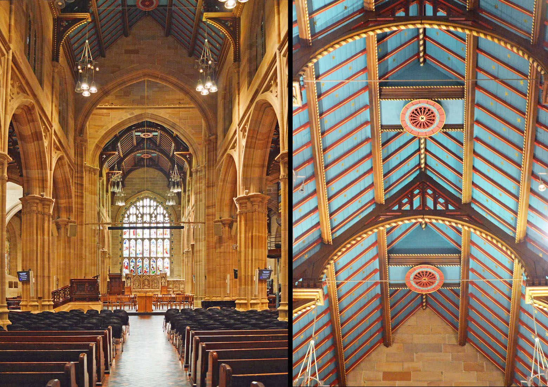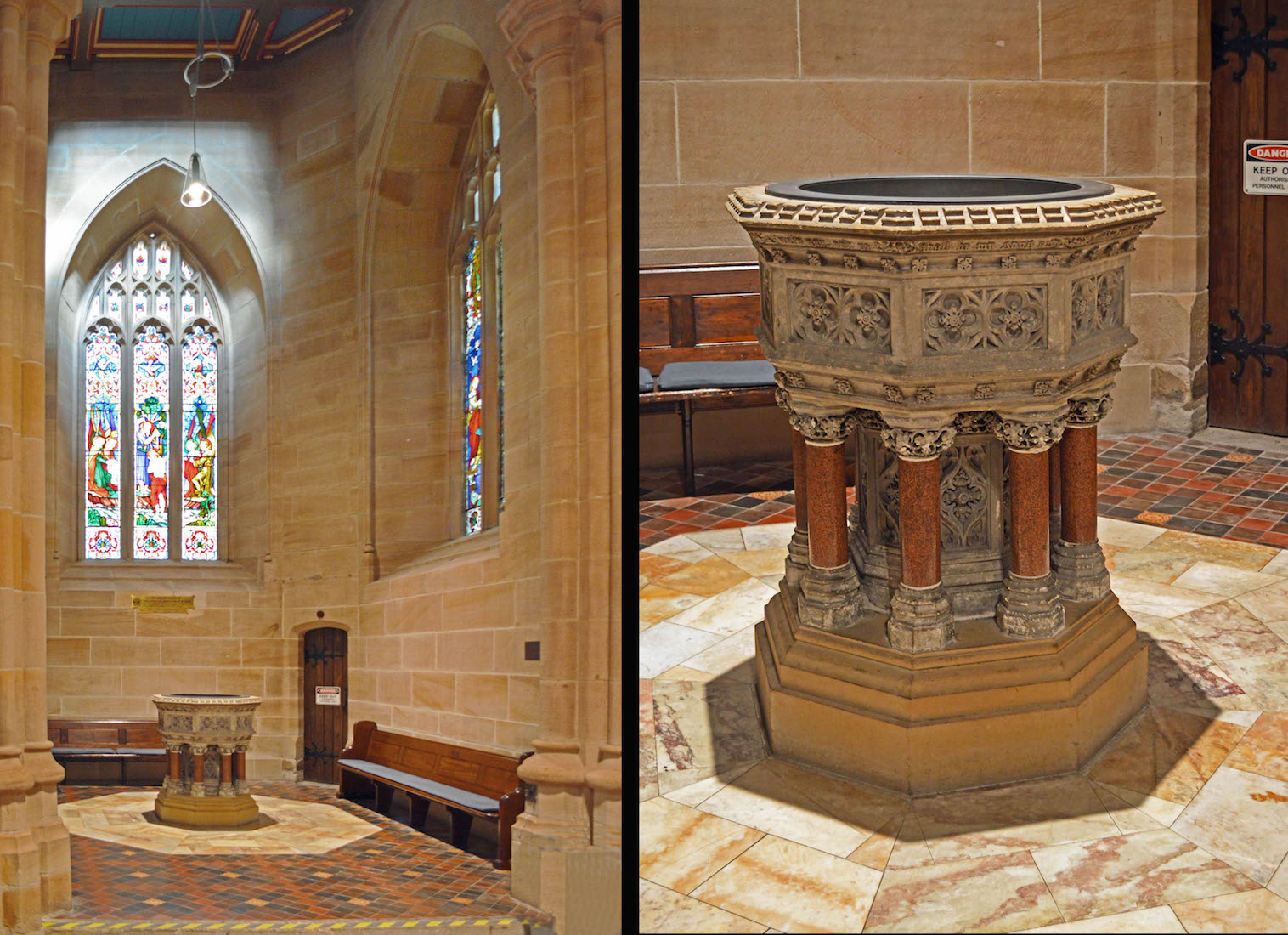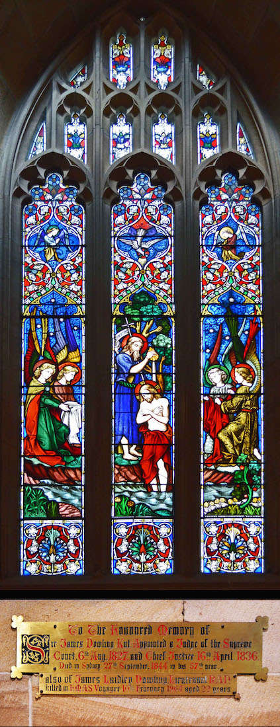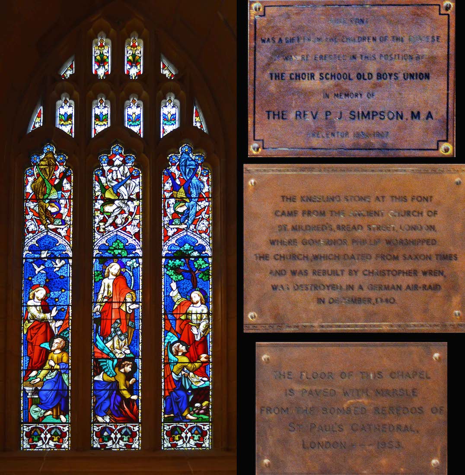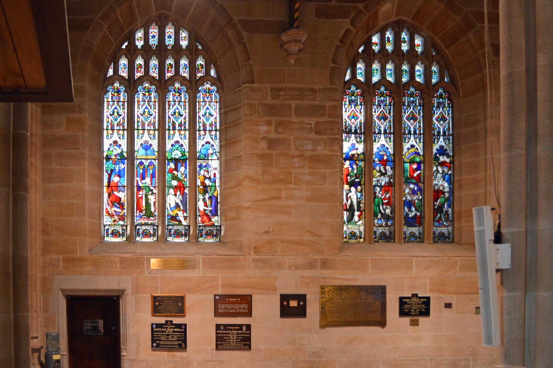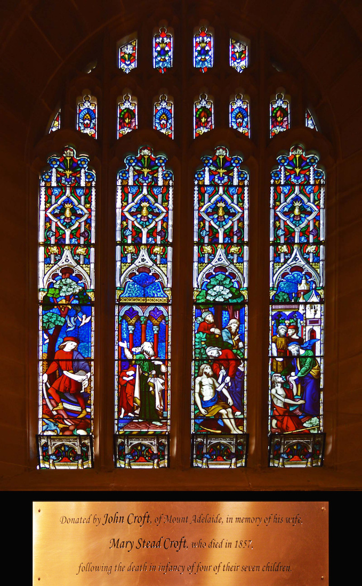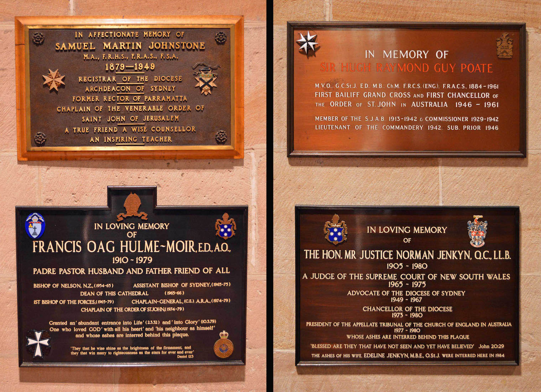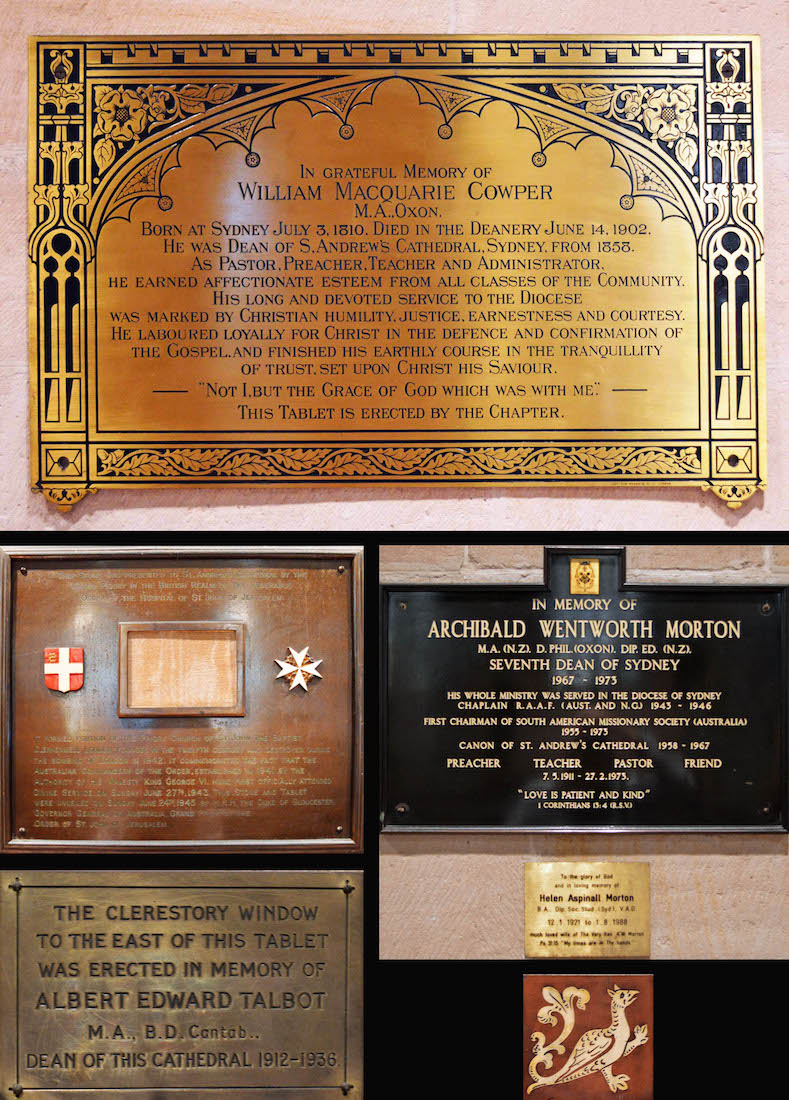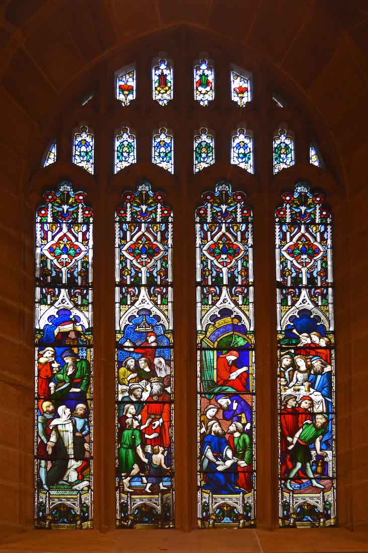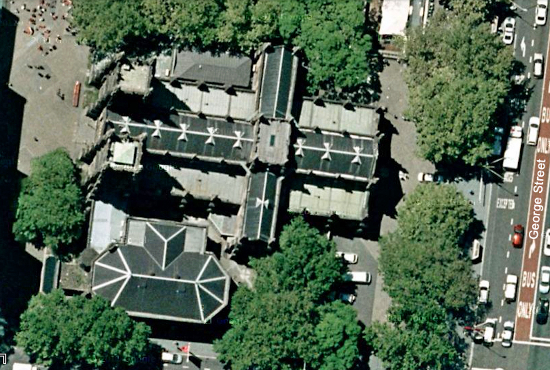
St Andrew’s Cathedral lies in the heart of Sydney facing on to George Street. It is near enough to traditional in its orientation with the sanctuary at the (liturgical) East end of the church. The Cathedral is cruciform in shape with covered aisles, a squared chancel at the East, and two Western towers. To the South is the linked chapter house; the smaller building to the North houses the Cathedral Office. The Western doors open onto a large paved area called St Andrew’s Place which is a peaceful haven in contrast to the busy rush of traffic on George Street. The Cathedral is surrounded by shady plane trees. PLAN
2. SOUTH EAST CORNER
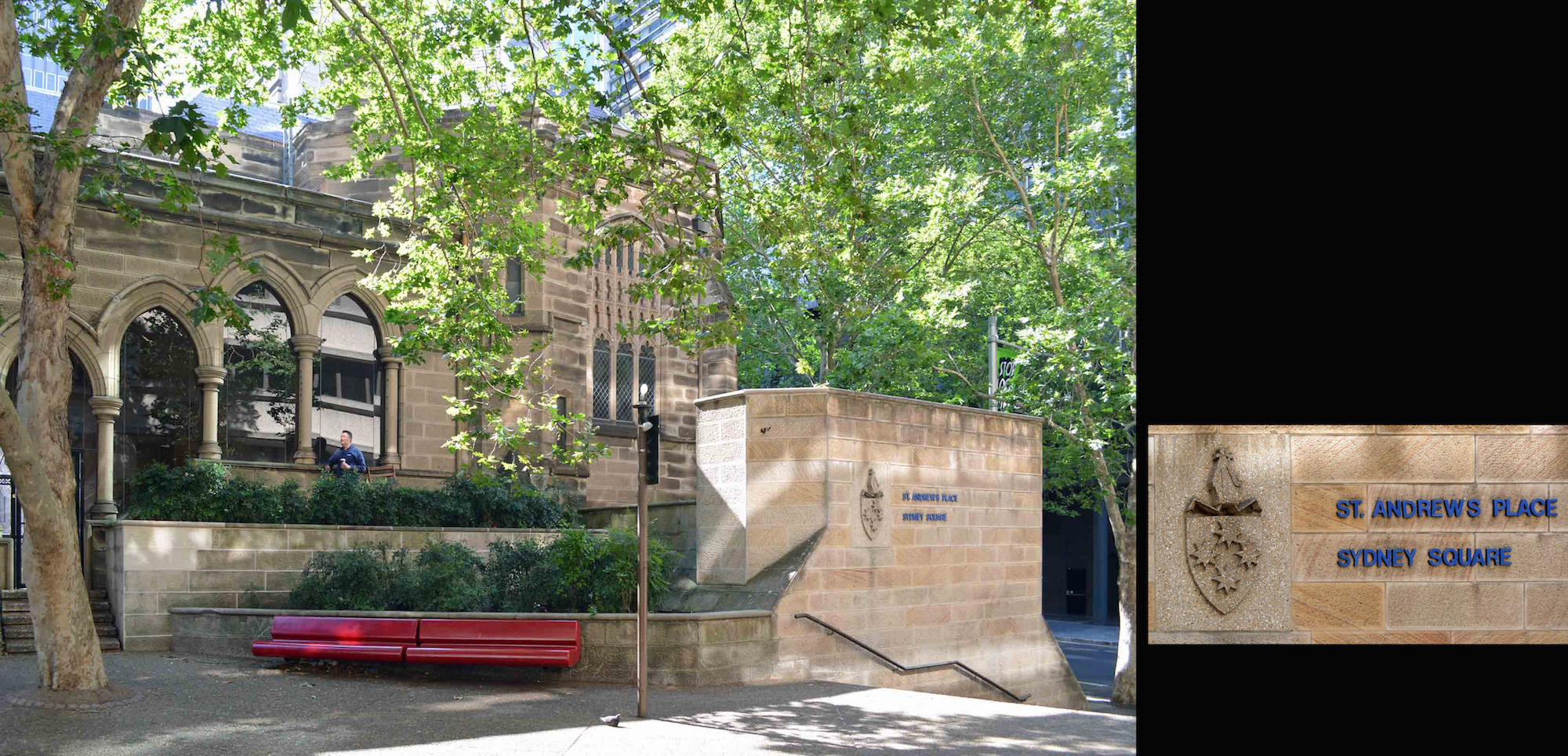
We begin our exploration of St Andrew’s from St Andrew’s Place, just South of the West doors. Here we find the chapter house, its architecture matching the Gothic style of the Cathedral. Immediately in front of us we notice the attractive staircase framed by rising Gothic arches.
3. SOUTH VIEW
Bathurst Street runs alongside the Southern boundary of the Cathedral property. The chapter house faces out over the street, with the Cathedral towers rising behind.
4. SOUTH EAST RENOVATION
We follow up Bathurst Street towards George Street. There appears to be some renovation work taking place along here. Whenever one visits a cathedral, there is sure to be renovation work taking place somewhere!
5. SOUTH EAST CORNER, EAST DOOR
Moving closer we now see the Cathedral proper, with its crocketted pinnacles and striking East wall. The building is constructed in Perpendicular Gothic style, with strong vertical lines, and a repetition of forms. The resulting Cathedral is relatively small in size, but nevertheless imposing and of harmonious proportions. There is an entry here below the great East window, but the main entry is at the West end.
6. FLAGPOLE
At the North East corner of the Cathedral stands a flagpole. There are three plaques. The main plaque gives details of the events and people commemorated. The two other plaques give the dates and people involved in various commemorations.
7. NORTH TRANSEPT
Leaving the flag pole, we continue our walk along the North wall to the North transept with its inviting door and elongated stained glass window. The height of the transept is accentuated by its narrowness, and by the perpendicular style of architecture. The ornamentation around the transept door is attractive.
8. NORTH WEST PLAZA
West of the North transept, we find this relaxing informal area outside the Cathedral Office. This is a Cathedral designed to interact with the City population. Notice too the buttresses along the Cathedral wall.
9. WEST WALL
The best view of St Andrew’s is from the North West. The Western wall with its layered decoration is a majestic composition, based loosely on that of York Minster. The strongly projecting rectangular buttresses are evident here, transforming by stages into lofty octagonally-sectioned pinnacles. Further, there is complex moulding around the portals. St Andrew's has a peal of 12 bells cast by John Taylor & Co. of Loughborough in England and installed in 1965 to the memory of Ernest Samuel Trigg. The tenor weighs 29 1⁄4 cwt and the lightest 6 1⁄2 cwt. The bells are rung each Sunday morning and on practice nights.
10. WEST ENTRY
Having completed our circuit of the Cathedral, we now enter by the Western doors. The dimensions of St Andrew’s are as follows. Length: 48 metres (160 ft). Width: 17.6 metres (58 ft). Width across transepts: 33.3 metres (110 ft). Height of nave: 29.7 metres (68 ft). Tower height: 39.3 metres (130 ft). The Cathedral is constructed of Sydney sandstone.
11. NAVE
At first sight, the nave is quite breathtaking. It is classical in construction with Gothic arches separating off the side aisles, and defining the crossing. The strong vertical lines draw the eyes upwards, accentuating the height of the building. The ornate reredos stands before the colourful great East window. However there are modern touches too. Television screens are attached to the columns, and a horizontal line across the centre indicates a projection screen. Nor is there any sign of an altar, or even a communion table. There are some questions to be asked here!
12. NAVE, ROOF
Here is another view of the nave, and a view of the lofty nave roof with its hammer beam construction, and its blue and vermillion colouring. The hanging light fittings are an attractive feature of St Andrew’s.
13. BAPTISTRY
From our position inside the West doors, we turn left to find the baptistry in the North West corner of the Cathedral. This area is the base of the tower, with an access door in the corner. It is lit by two of the large stained glass windows which are a feature of St Andrew’s. The baptismal font is elaborately carved white stone from Otago in New Zealand. It was a gift from the children of the Diocese in 1868. The eight small columns are red granite from Gabo Island off the coast of Victoria. At the right of the main photograph, we notice a small wall plaque – one of three.
14. BAPTISTRY WEST WINDOW
We first look more closely at the West window of the baptistry. This window depicts the baptism of Jesus by John the Baptist (Matthew 3:13–17). The bronze plaque below the window reads: ‘To the honoured memory of Sir James Dowling Knt Appointed a Judge of the Supreme Court, 6th Aug. 1827 and Chief Justice 16th April 1836 Died in Sydney 27th September 1844 in his 57th year. Also of James Laidley Dowling, Lieutenant RAN, killed in HMAS Voyager 16th February 1964 aged 22 years.’
15. BAPTISTRY NORTH WINDOW (1)
This North facing window of the baptistry depicts the temptation of Jesus (Matthew 4:1 – 11). The three nearby plaques are in poor condition. The top one is given by the Choir School Old Boys’ Union in memory of the Rev P.J. Simpson M.A. who was Head of St Andrew’s Cathedral School from 1895 to 1907. The second tells us that the kneeling stone at this font came from the ancient Church of St Mildred’s, Bread Street, London, where Governor Phillip worshipped. The third reads: The floor of this chapel is paved with marble from the bombed reredos of St Paul’s Cathedral, London --- 1953.
16. NORTH NAVE WEST
Along from the baptistry, we come to the next two windows of the nave North wall, with an assortment of plaques below. The windows on this North wall of the nave are based on the parables of Jesus. The windows feature a cool harmony of greens and blues.
17. NORTH NAVE WINDOW 2
The parables pictured in this window are (from left) the sower (Matthew 13:13 – 23), the Pharisee and the tax collector (Luke 18:9 – 14), the good Samaritan (Luke 10:25 – 37), and the lost son (Luke 15:11 – 32). The window was donated by John Croft of Mount Adelaide, in memory of his wife Mary Stead Croft who died in 1857 following the death in infancy of four of their seven children.
18. NORTH NAVE PLAQUES
These four plaques remember people who were important in the early life of the NSW Colony and of St Andrew’s. • Samuel Martin Johnstone, 1879 – 1949, was Registrar of the Diocese and Archdeacon of Sydney. • Francis Oag Hulme-Moir, 1910 – 1979, was Assistant Bishop of Sydney and Dean of the Cathedral. • Sir Hugh Raymond Guy Poate, 1884 – 1961, was First Bailiff Grand Cross and First Chancellor of the Order of St John in Australia. • The Hon Mr Justice Norman Jenkyn, 1903 – 1980, was a Judge of the Supreme Court of New South Wales, and Chancellor of the Diocese.
19. NORTH NAVE PLAQUES
The middle left plaque contains a stone from the Priory Church of St John, Clerkenwell, London, founded in C12 and destroyed in bombing of 1942. Then there are three plaques commemorating the lives of • William Macquarie Cowper, 1810 – 1902, Dean of St Andrew’s Cathedral. • Archibald Wentworth Morton, who was the seventh Dean of Sydney. • Helen Aspinall Morton, 1921 – 1988, much loved wife of the Very Rev A. W. Morton. The next plaque tells that one of the clerestory windows was erected in memory of Albert Edward Talbot, Dean of this Cathedral 1912 – 1936. Then there is the gryphon? A mystery!
20. NORTH WINDOW 3
The next window along the North Nave wall depicts another four parables. These are (from left): • the unjust judge (Luke 18:1 – 8), • the king’s banquet (Matthew 22:1 – 9), • the unjust steward (Luke 16:1 – 13), and • the wedding garment (Matthew 22:11 – 14).


