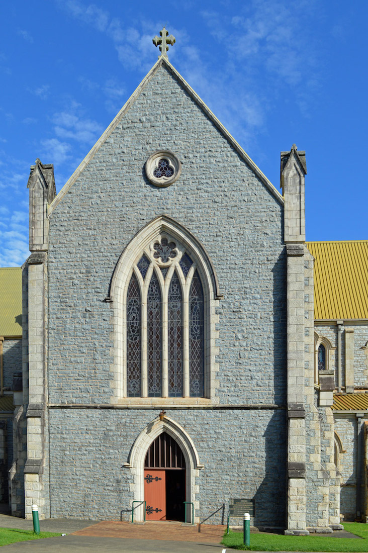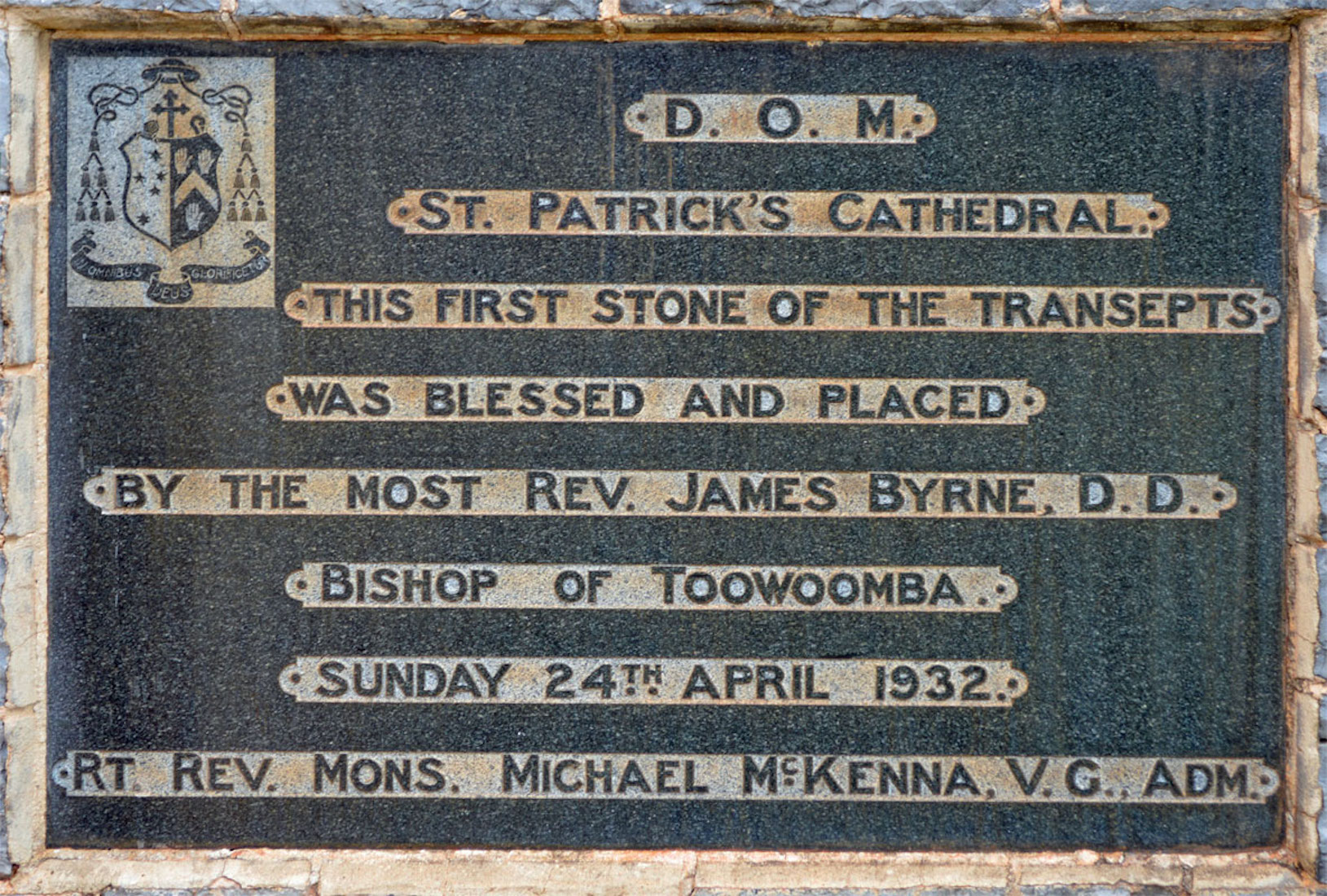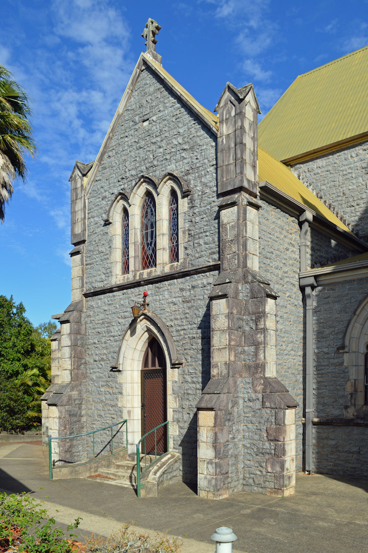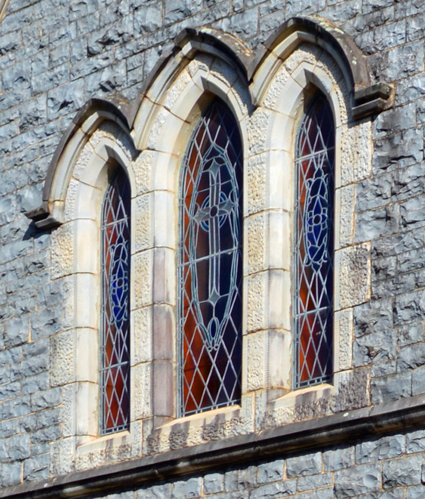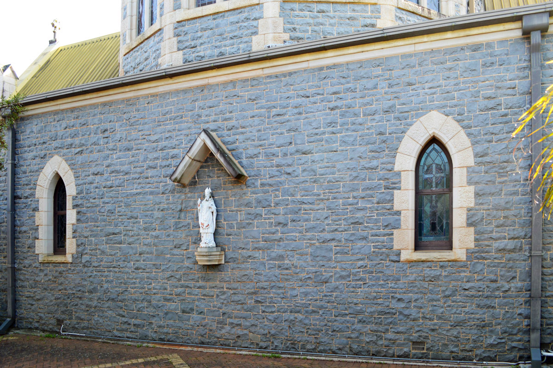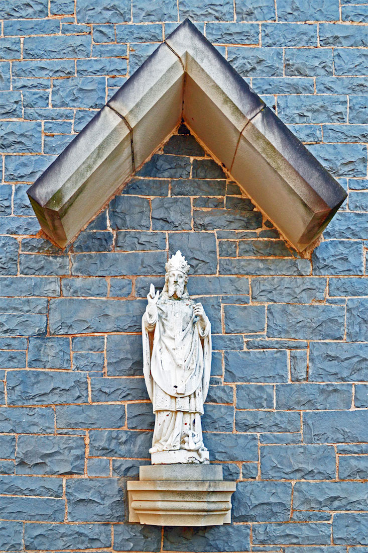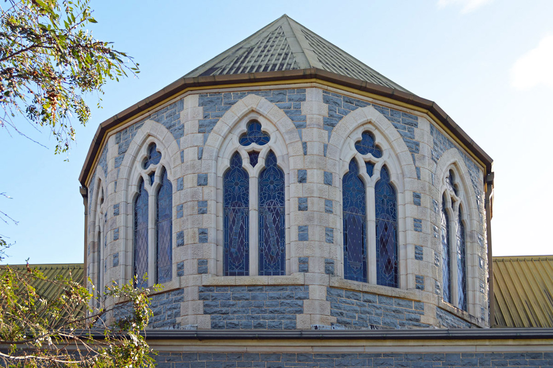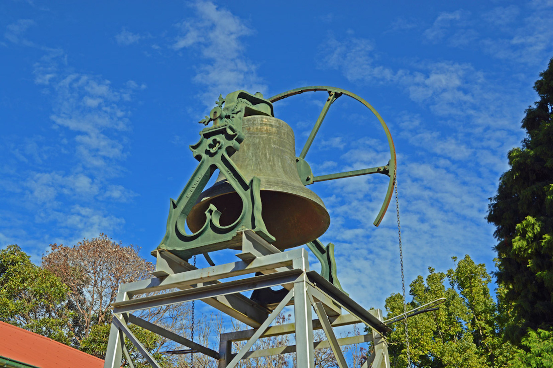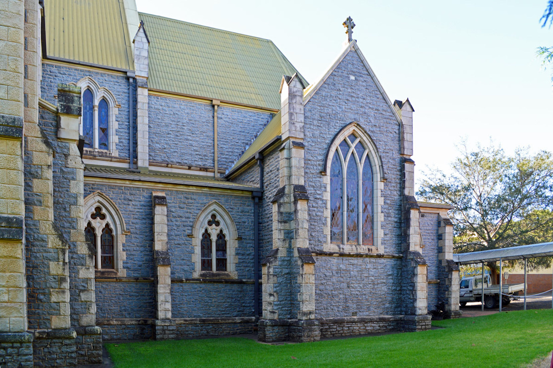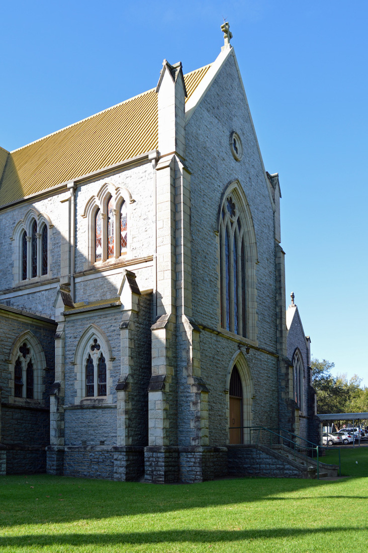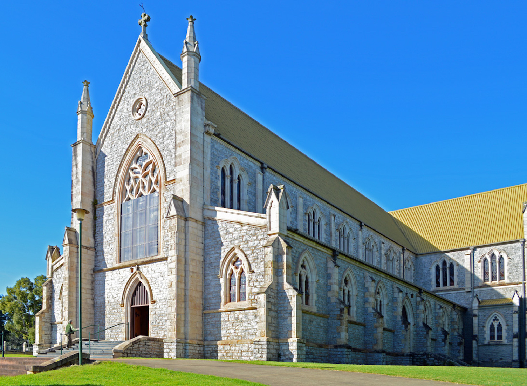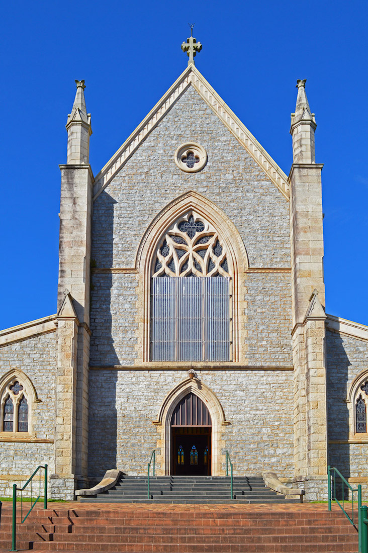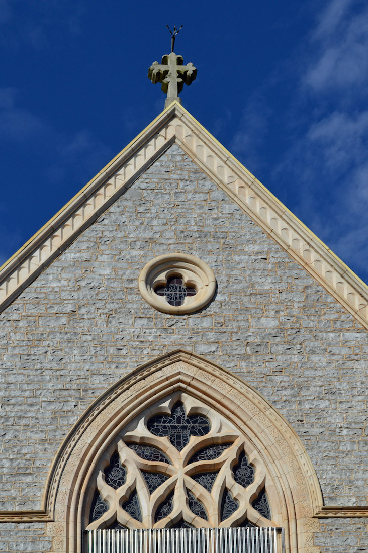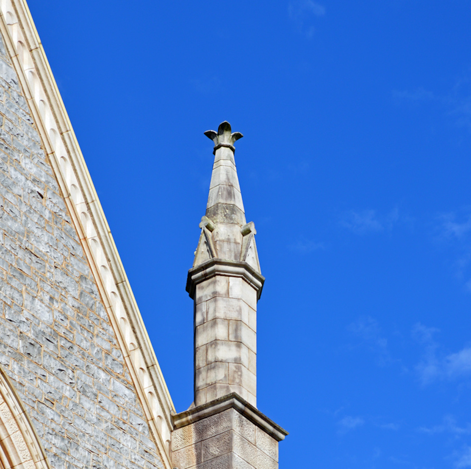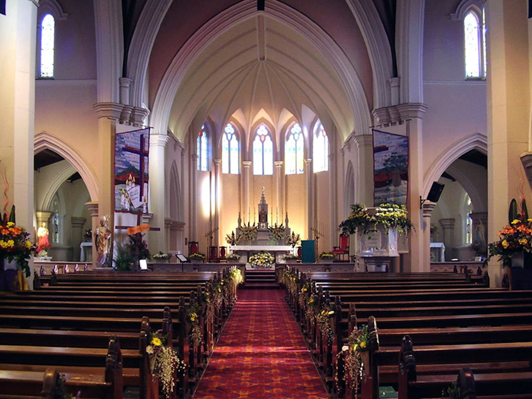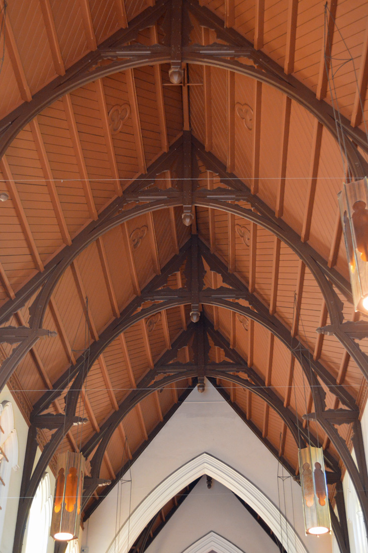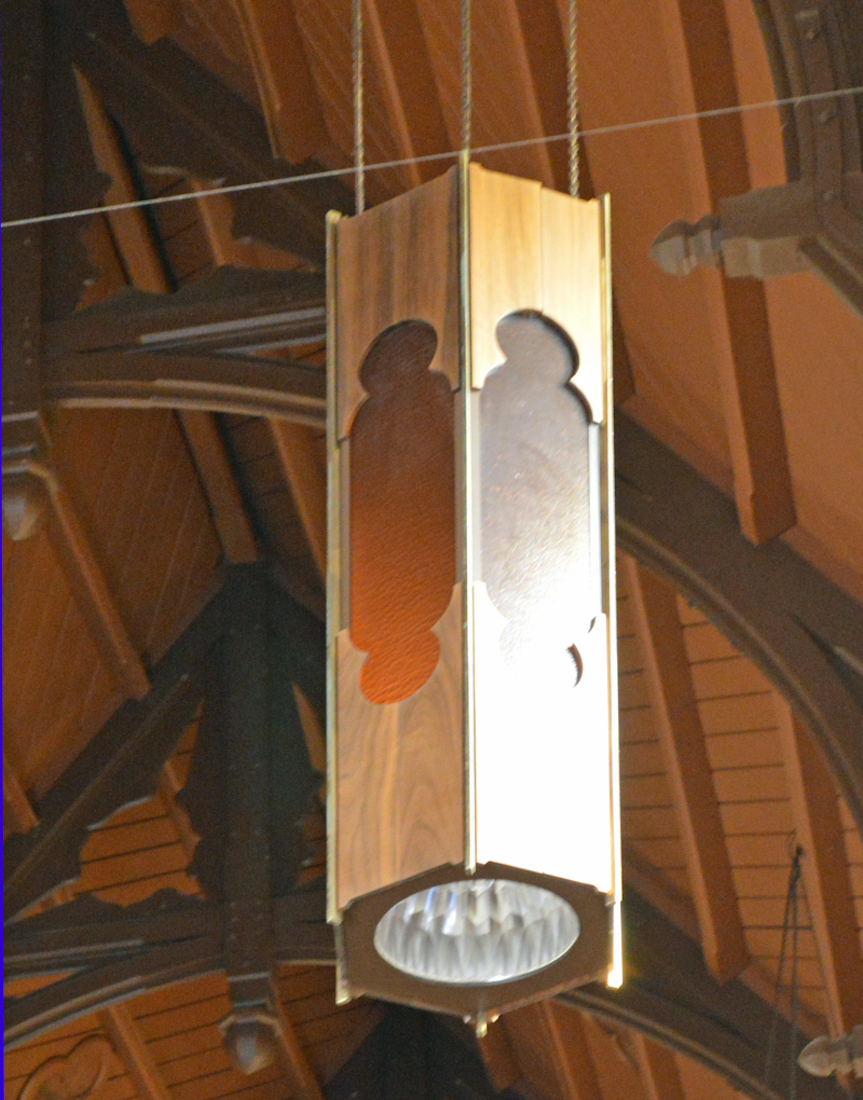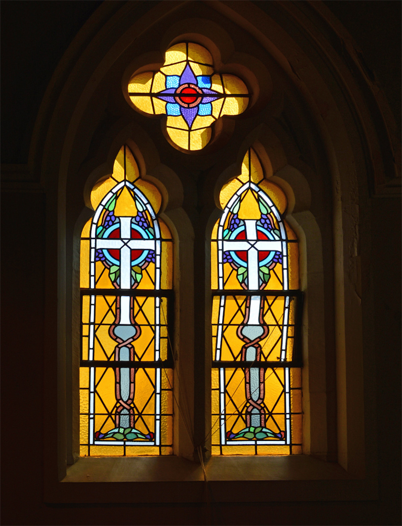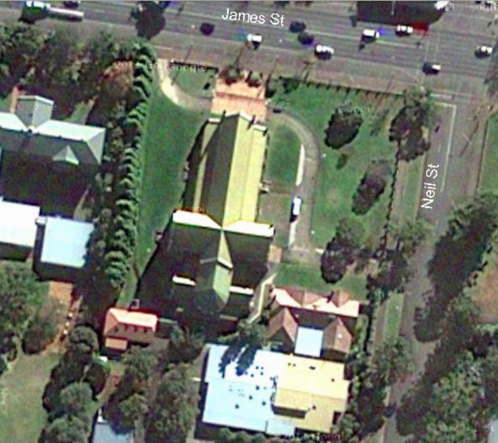
St Patrick’s Cathedral lies a little way south of central Toowoomba on the corner of James St and Neil St. We shall use Liturgical West directions on this site; here Liturgical West lies about 10° east of geographical north. The Cathedral has a long narrow Nave with North and South covered Aisles, a major Transept, and a micro-Transept by the Sanctuary. A Chapel lies on either side of the Cathedral axis between the two Transepts. The Cathedral has an attractive setting on a large block of land. PLAN
2. FOUNDATION STONE
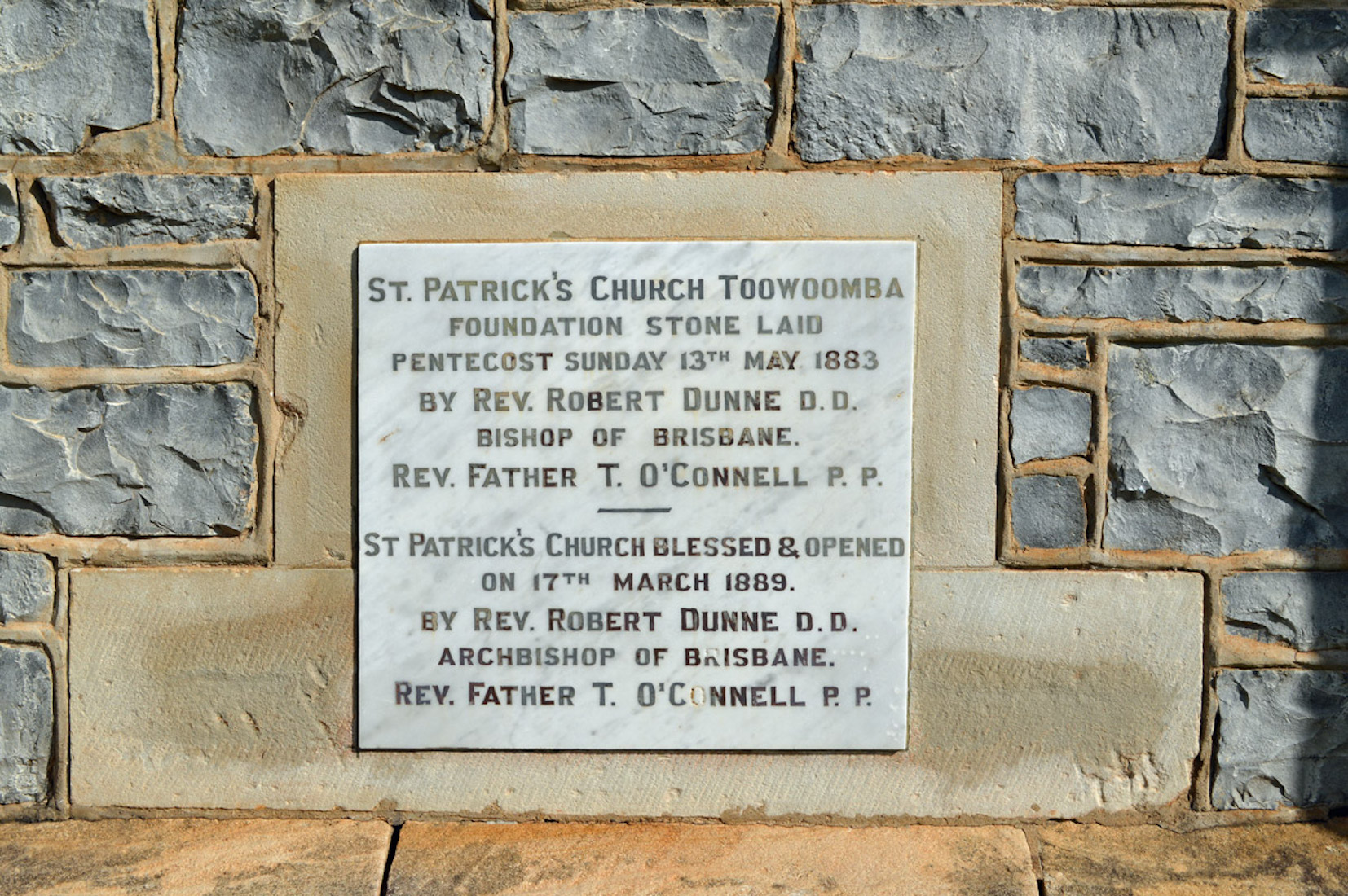
On the West end of the North wall of the Cathedral we find this old foundation stone. The existing Cathedral is in fact the third St Patrick’s Church built here. The design of the Cathedral was chosen from a competition. It was specified that the building should be of stone, 60 feet wide inside and a length of 100 feet, not counting a temporary Sanctuary and Chancel. The cost was not to exceed £5000. The competition was won by Mr James Marks, a Toowoomba architect, who had designed many of Toowoomba’s buildings.
3. NORTH TRANSEPT
This doorway is one of the Cathedral’s main entryways. St Patrick’s Church became a Cathedral in 1929. The new Diocese extended to the NSW border, and across to the Northern Territory border. It was then decided to proceed with the extensions to the Cathedral, and the foundation stone for the Transepts was laid in April 1932.
4. NORTH TRANSEPT STONE
The estimated cost for completing the Cathedral was £25.000. An offering taken up at the laying of this foundation stone amounted to £3889 – a cause of much celebration.
5. NORTH MINI-TRANSEPT
On the North side of the Eastern apse is a small transept which serves as a sacristy. I have to say that the modern security wire door looks a little out of place, but I guess it serves a useful purpose!
6. CLOSE UP
Like all the windows in this Cathedral, the lattice design is relatively plain, with the amber glass providing a pleasant warm glow to the interior.
7. EAST WALL
A long flat wall bounds the Cathedral at the East end, supporting the apse, and enclosing a couple of small utility rooms at the ends. In the centre, St Patrick, in a rather neglected state, looks out from under his gable shelter.
8. ST PATRICK
Patrick, Patron Saint of this Cathedral, lived 385 – 461. He was ordained a Bishop, and spent some 40 years in Ireland, converting many. He and his disciples preached and converted thousands and began building churches all over the country. Kings, their families, and entire kingdoms converted to Christianity when hearing Patrick's message.
9. EASTERN APSE
As we stand at the East end of the Cathedral, we look up to see the imposing structure of the apse with its array of leadlight windows. The photograph shows the roof of the Mini-transept on either side.
10. OLD BELL
The bell ‘Patrick’ arrived in Brisbane from Ireland in 1934, and was taken to Toowoomba. The bell was a gift from the Hibernians, and was manufactured by Matthew Byrnes to order by Bishop Byrne. It cost £600, and weighed 1 1/2 tons. At the blessing of the bell in 1934, it was dedicated to St Patrick, Apostle of Ireland. The bell sits on a stand outside, South East of the Cathedral, as the Cathedral has no bell tower.
11. SOUTH MINI-TRANSEPT
We continue our clockwise walk around the Cathedral, passing the bell, and moving to the South wall. Later we shall find that this mini-transept houses a chapel dedicated to St Joseph. The South transept is just visible at left.
12. SOUTH TRANSEPT
Looking at the South transept, it is hard not to be impressed with the dimensions of the Cathedral, and the vision of that early congregation. The transepts, extending 34 feet, were part of the extensions in the early 1930s. A baptistry and tower were included in the plans for the completion by architect Arthur Bligh, but these were not acted upon.
13. SOUTH WALL
The size and grandeur of this Cathedral can be appreciated from this South West view. In the 1882 planning of the Nave, it was decided that ‘the area of six thousand square feet, when diminished by central and side passages, and by the vacant spaces necessary for convenient access to the communion rail, confessionals, &c, would not, the meeting considered, be in excess of the present or at least proximately future required accommodation.’ Such vision!
14. WEST WALL
The great West wall is the welcoming face of St Patrick’s Cathedral. I suspect the cladding on the West window has been added as protection from the sun on this northward facing wall. We see here that the nave itself is relatively narrow. The spaciousness of the Cathedral comes about because of the wide covered aisle on each side.
15. WEST GABLE
St Patrick’s Cathedral has little in the way of ornamentation. The edge of the front gable has a repeating arch decoration. The Cross at the apex of the gable is a form of budded Cross – also known as the Apostles’ Cross, the Treflée, Botonée or Cathedral Cross. The three circles or discs at the ends of each arm in a Christian context represents the Trinity, but it was probably adapted from earlier Celtic Druidry, where the circles or rings represent the three dominions of earth, sky and sea.
16. WEST MINARET
On either side of the gable stands a small tower and spire with an ‘opening flower’ tip.
17. NAVE
We enter through the West doors, and look down the nave towards the sanctuary. If we happen to come during the Carnival of Flowers, it will look like this! There is a wonderful sense of space and light. We might notice from left to right, The Sacred Heart statue, St Patrick, the cathedra, the central altars and apse windows, the pulpit, and the Our Lady statue. [Photo Credit: this wonderful photo comes from the Cathedral website.]
18. NAVE ROOF
The nave roof has a simple construction which is pleasing to the eye.
19. NAVE LIGHT
The pendant lights come from a later era, but tastefully complement the golden shades of the windows.
20. NAVE WINDOW
The windows of this Cathedral have a simple leaded style. Perhaps there has been a deliberate policy of not introducing stained glass panels. The present windows have a pleasing uniformity, and let ample light into the interior.


