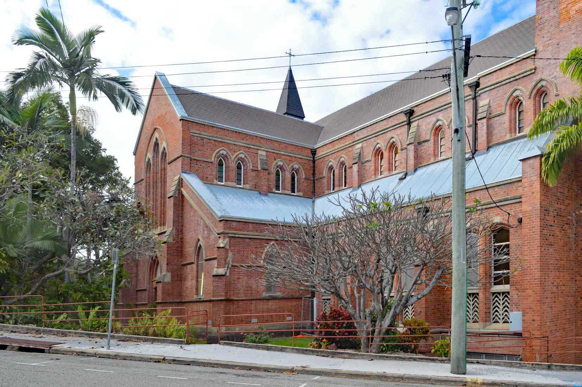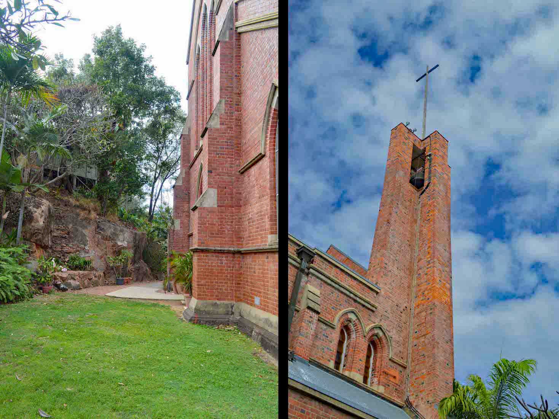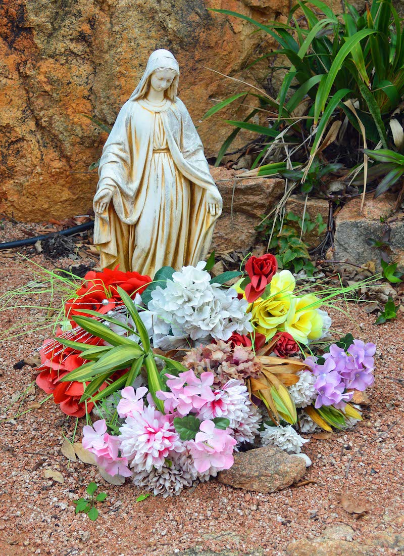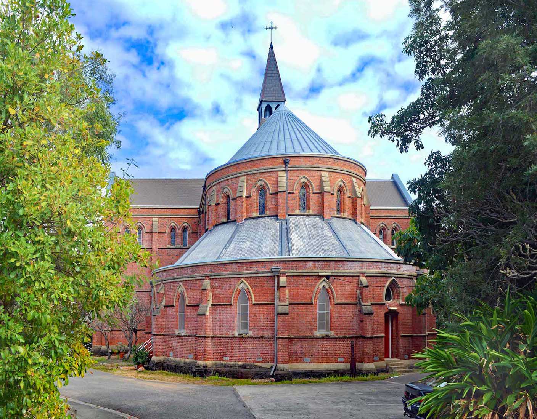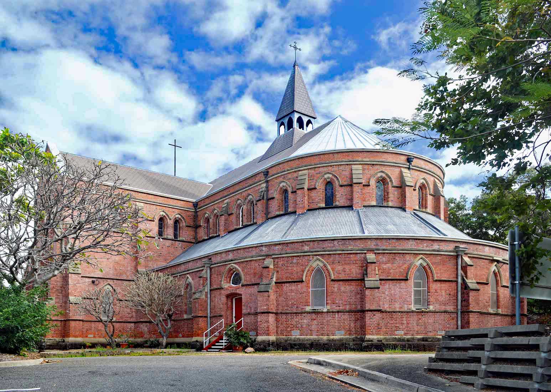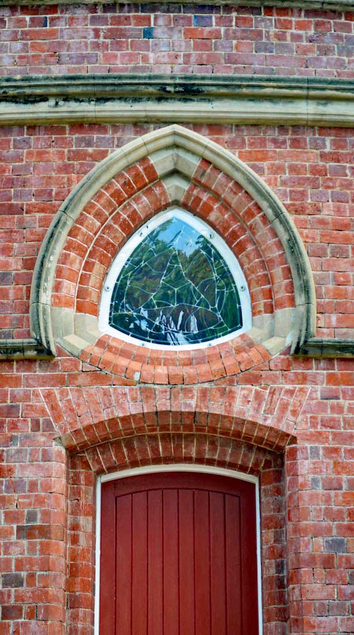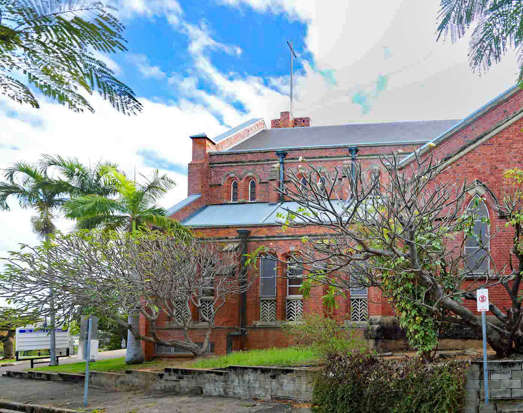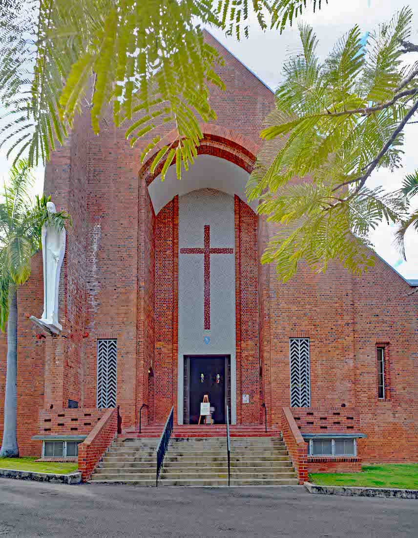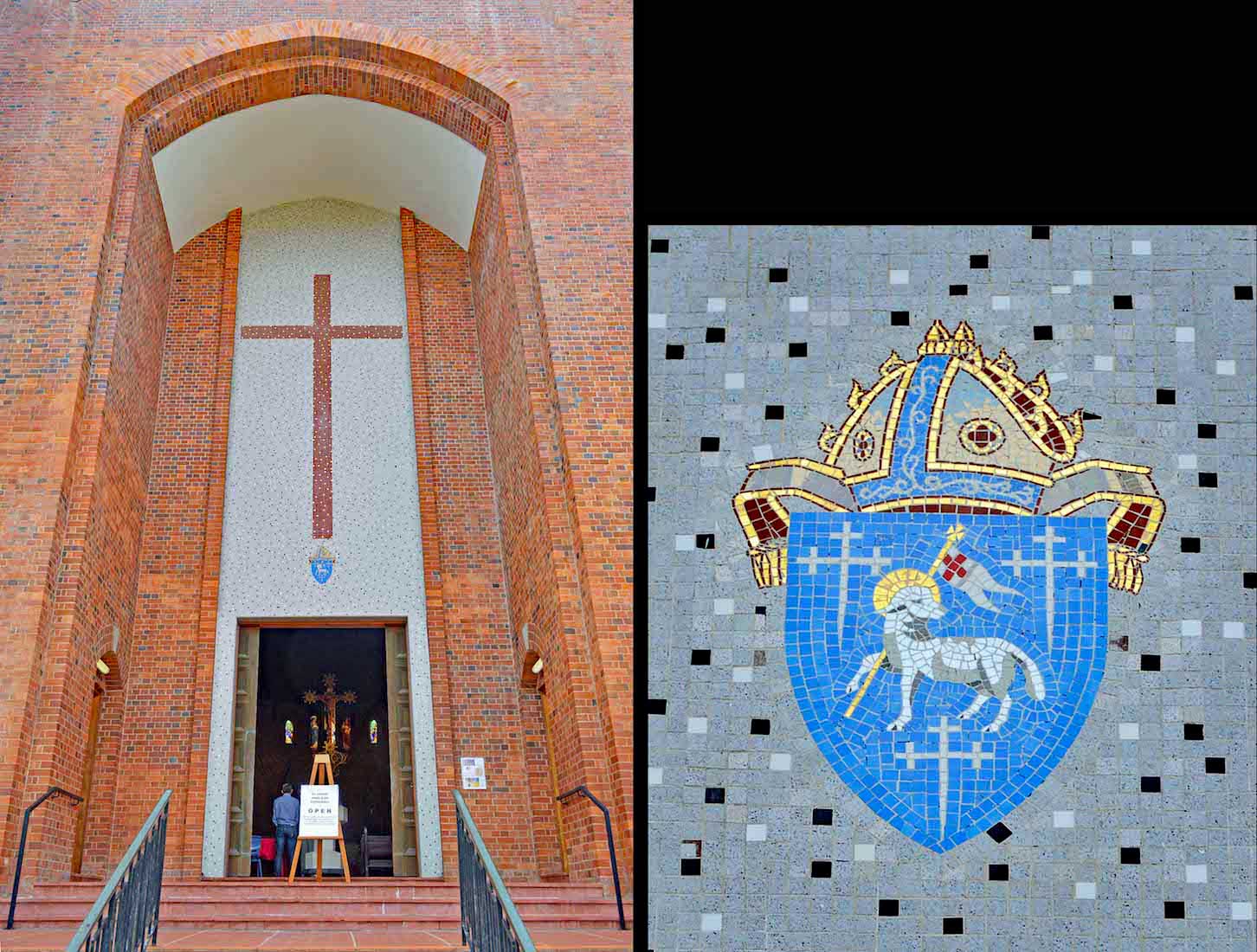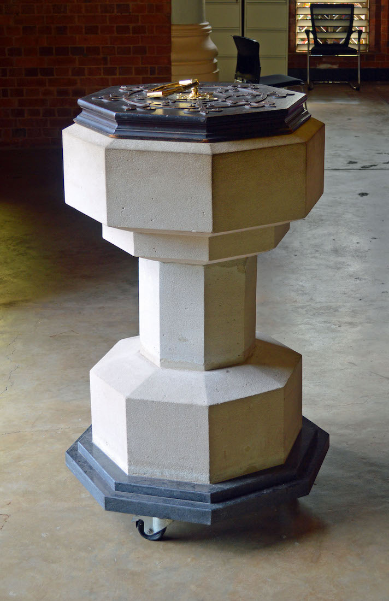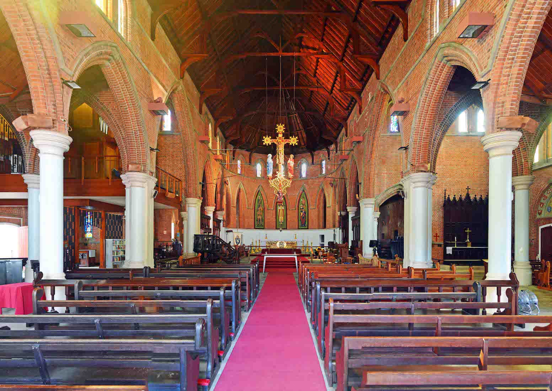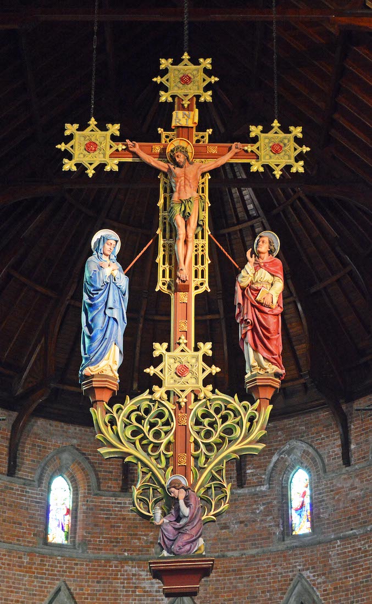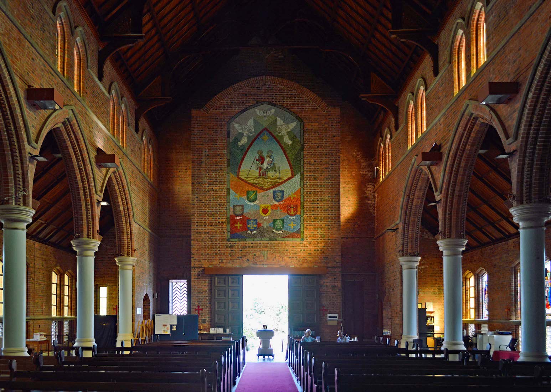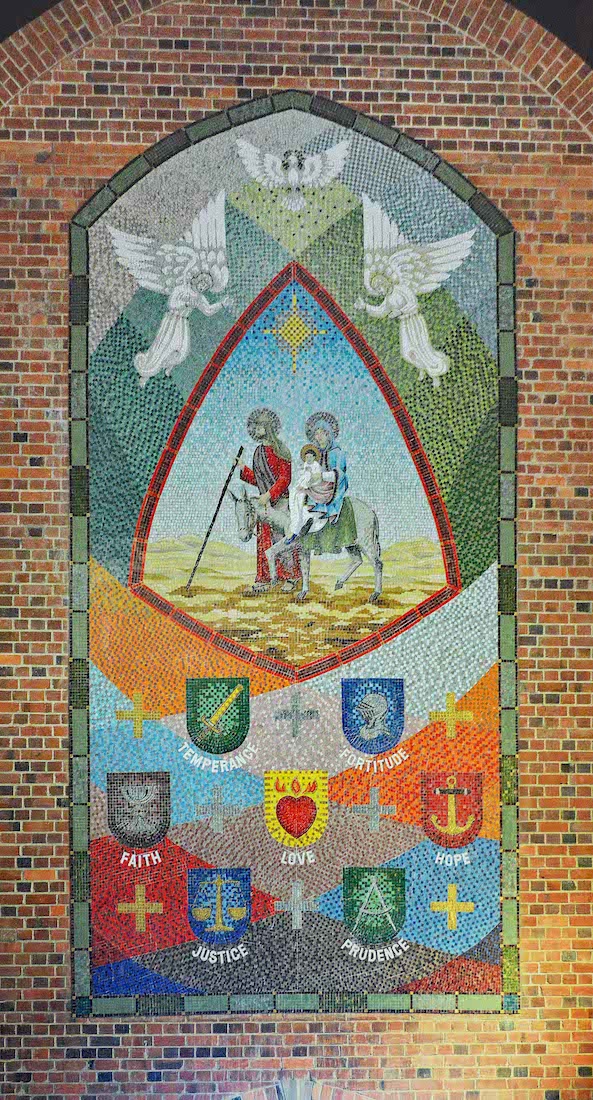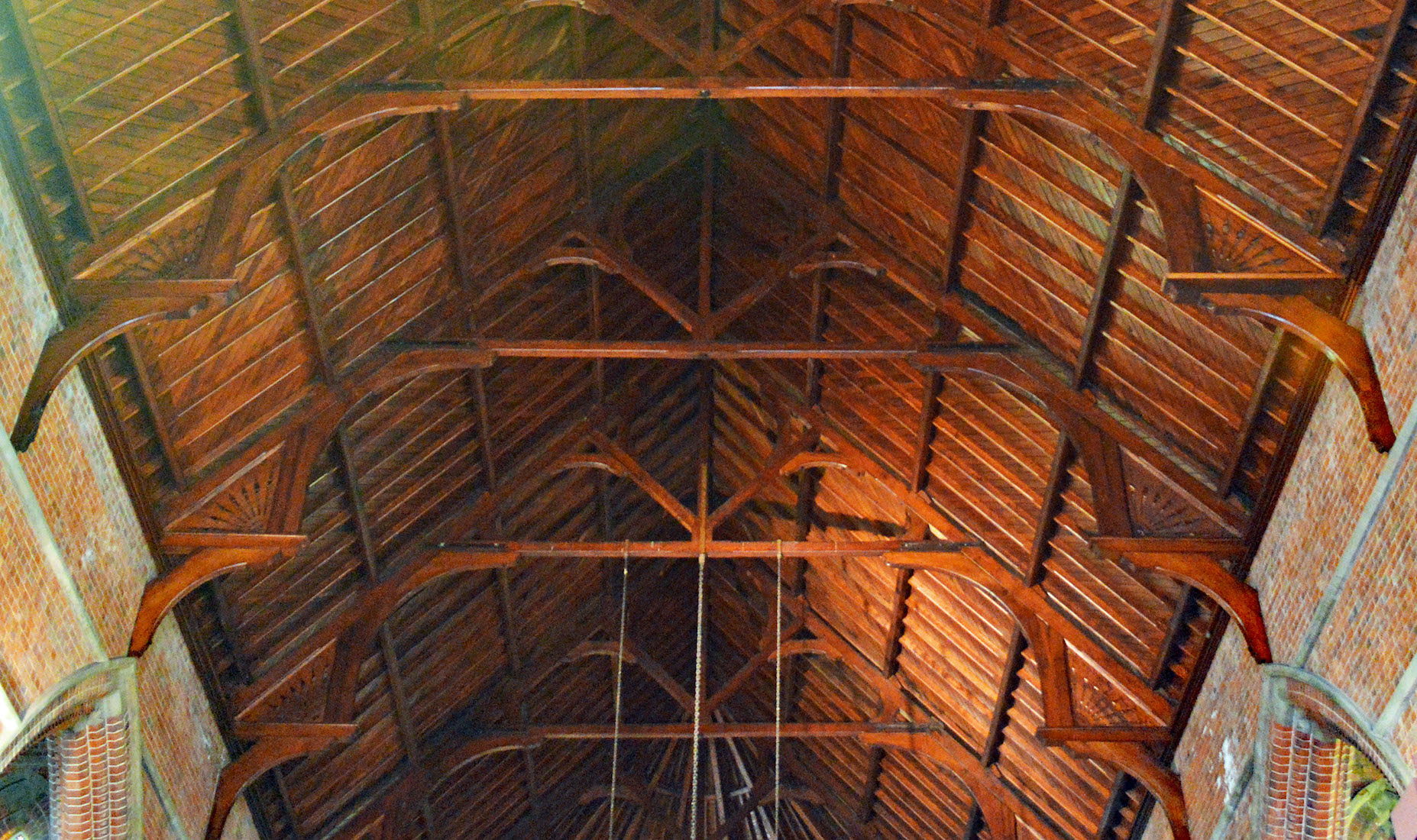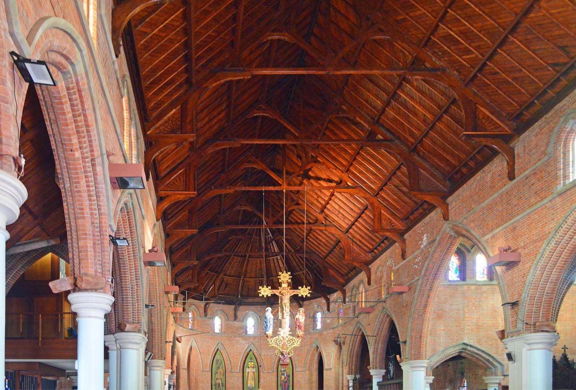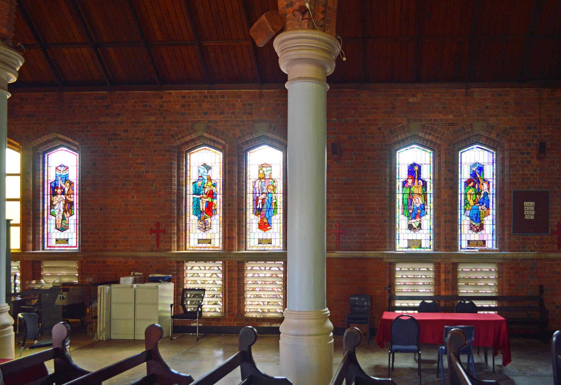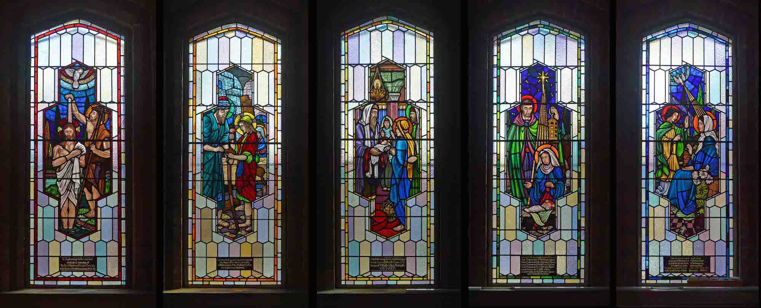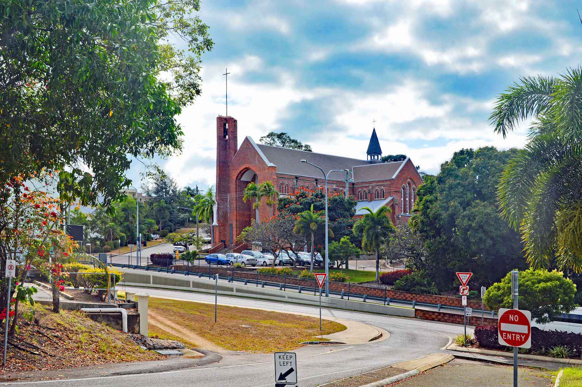
A good general view of St James’ can be obtained from Denham Street, southwest of the Cathedral. Built atop Melton Hill, the large red-brick structure is a well-known landmark of the Townsville central business district. PLAN
2. WEST WALL
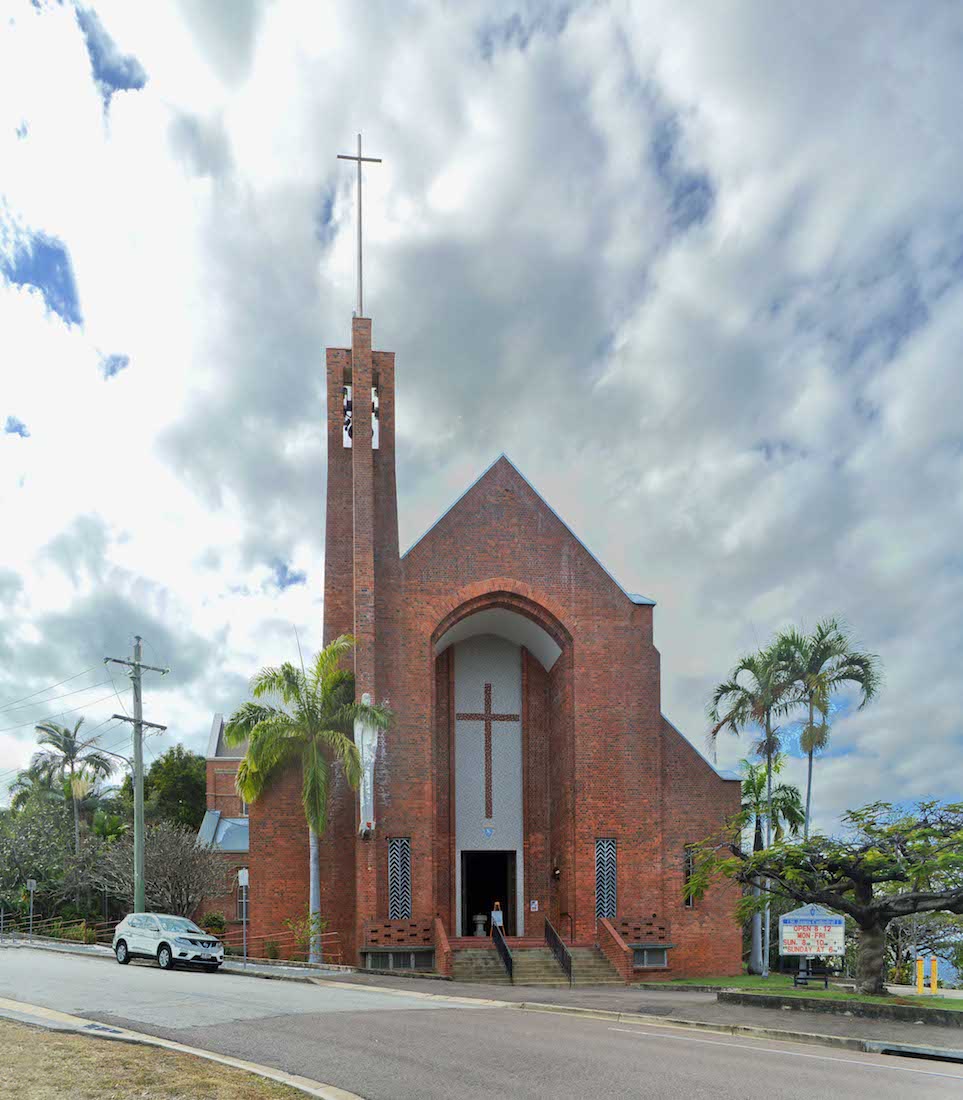
We begin our exploration from opposite the West wall of the Cathedral. The vegetation shows we are in the tropics!
3. NORTHWEST VIEW
We follow around the building in a clockwise direction, now approaching the North side. Like many cathedrals, St James’ was built in stages, with many modifications along the way.
4. NORTH SIDE WALK
The walk along the North side of the Cathedral is a little enclosed, with a high retaining wall for Cleveland Terrace on the left. From here we can look up at the 25 metre high tower with its single large bell, and the tall surmounting cross.
5. ’GROTTO’
On the North side of the Cathedral we find a statue of the Virgin Mary surrounded by flowers. This is not a constructed grotto, but the surrounding stone cliff gives a good impression of one. There is an allusion here to the story of Bernadette of Lourdes, to whom the Virgin Mary appeared.
6. EASTERN APSE
Continuing around the Cathedral we come to the Eastern apse – unusual in that it is the full width of the nave. We get a better sense of the structure of this Cathedral from here: behind the apse we can see the wide transept and a little tower. The apse itself has a high central part with clerestory windows, and a broader lower section.
7. ANOTHER VIEW
This view gives a clearer picture. We see that the tower is in fact not over the crossing, which is what might have been expected. A doorway and steps are visible on the near side, with an interesting window above the door. Close inspection also reveals that the small adjacent window on the Eastern side of the door contains stained glass.
8. SPECIAL WINDOW
The window above this little door is of special interest to me, as a geometer. It is called a Reuleaux triangle, and is made up of three circular arcs, each arc having centre at the opposite vertex. The properties of this triangle are of no interest here, but I have often wondered why the triangle does not occur more often in Gothic buildings.
9. SOUTH WALL
Our tour continues along past the South transept and the South nave wall. There is a wider space here, and tropical planting. The brick walls have solid buttresses and there are air vents below the windows to suit the climate.
10. WEST WALL
We have now returned to the West wall and the front entry. At left is a large statue of St James in early Gothic style – unfortunately partly obscured by a palm tree! St James holds a shepherd’s staff and wears three cockle shells on his left sleeve. As noted earlier, there are a number of vents in the walls of the Cathedral, made necessary by the sometimes hot and humid climate.
11. WEST ENTRY
The West door is set in a large mosaic panel. We now enter the Cathedral, passing beneath a large cross and the coat of arms of the North Queensland Diocese. This crest is officially described as ‘Azure, a Paschal Lamb proper between three Cross-crosslets fitchy Argent’. The crosses and Lamb with banner have obvious Christian references. The completed Cathedral was consecrated in 1978.
12. BAPTISMAL FONT
The West doors are copper-plated, representing the minerals of the Diocese. Immediately inside the doors is the baptismal font. Christians regard baptism as an initiation into the Christian life and so entry into the Church. For this reason, many churches and cathedrals have the font placed near the main entrance.
13. NAVE
From our position near the font, we take time to observe the nave. Round columns and supported Gothic arches march down to the sanctuary, located within the semicircular apse. Of special note is the rood cross hanging near the front. At centre is a simple nave ‘altar’ flanked at left by the pulpit and at right by the lectern. The high altar is beyond. We can also catch glimpses of the transepts, with the organ placed high in the North (left) transept.
14. ROOD CROSS
The rood cross depicts the crucifixion with Mary, the Mother of Jesus, and St John standing by. Mary Maddalene kneels at the base. It is large and very striking. It is a memorial to those who gave their lives in the First World War.
15. WEST NAVE
We walk down the central aisle of the nave and look back. The most noticeable feature is a large mosaic panel above the entry doors.
16. WEST NAVE MOSAIC
The mosaic is interesting. The main picture is of Joseph and Mary carrying the child Jesus on a donkey, presumably escaping to Egypt. Above are the star, two angels and the dove of the Holy Spirit. Below are seven shields with symbols portraying Temperance, Fortitude, Faith, Love, Hope, Justice and Prudence.
17. NAVE ROOF
The nave roof is a timber gable of hammer-beam construction. Decorative carved wooden fans have been incorporated above the supports.
18. LOOKING UP
This wider view shows the roof in context, with a row of clerestory windows below, and then the supporting Gothic arches. The rood cross again catches the eye.
19. NORTH NAVE WINDOWS
We now look more closely at the features of the nave, beginning with the five North nave windows.
20. WINDOWS IN DETAIL
This lovely set of matching windows presents a set of events in the early life of Jesus. From right to left we see: • The Annunciation when the angel speaks to Mary; • The Nativity; • The Presentation of the baby Jesus in the Temple, being held by Simeon; • The young Jesus helping his father Joseph in the carpenter’s workshop; • The Baptism of Jesus by John.


