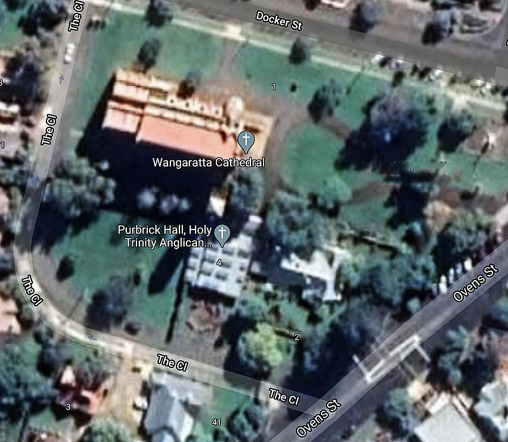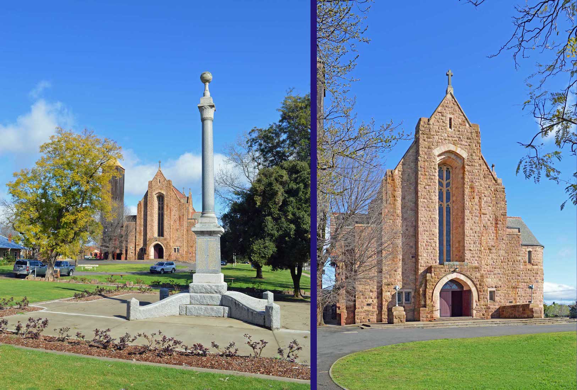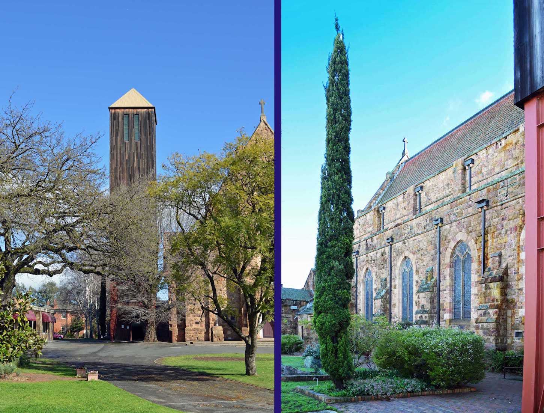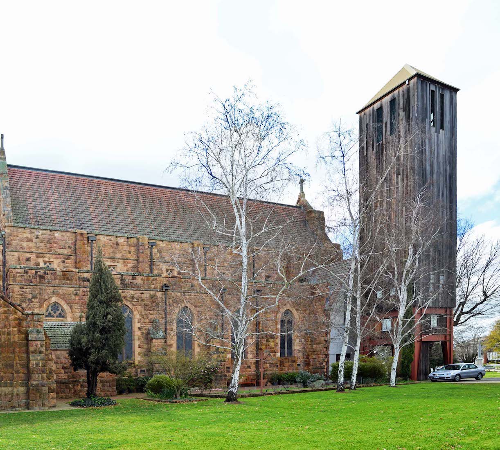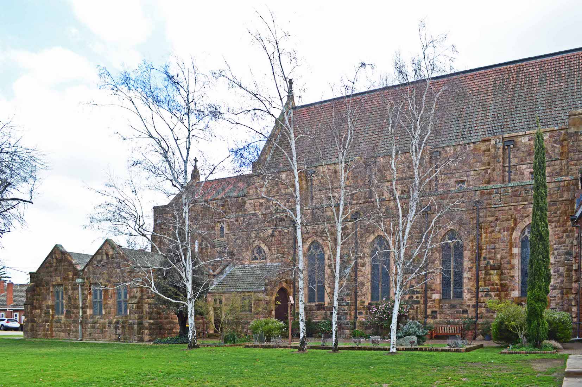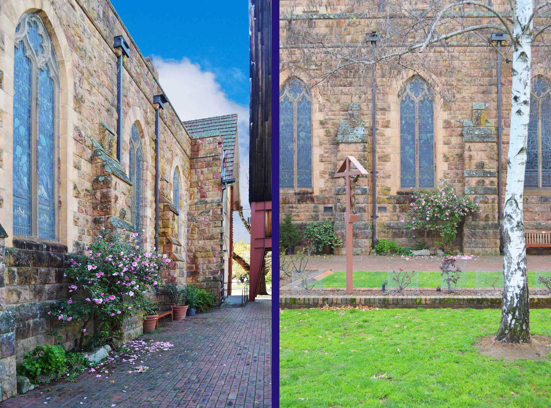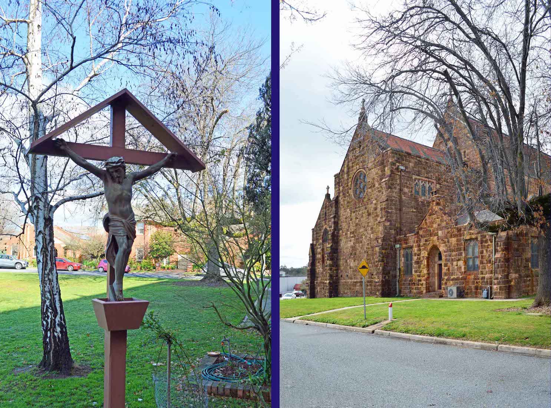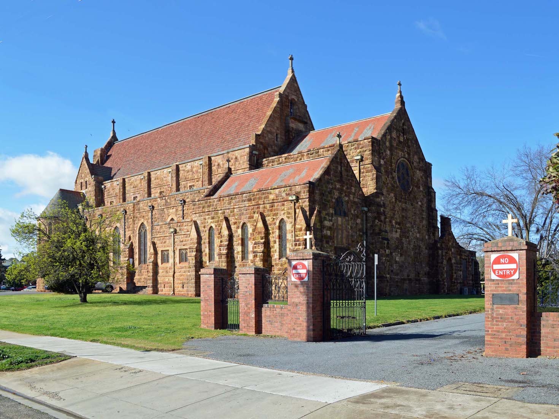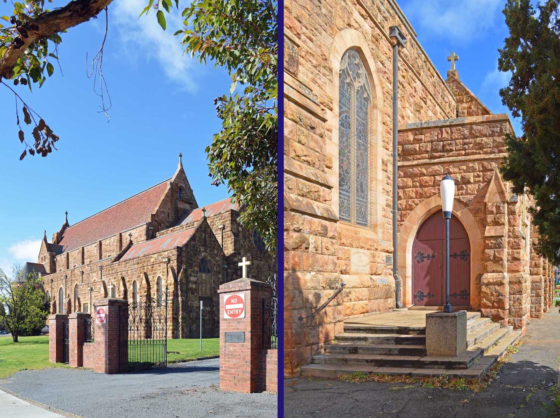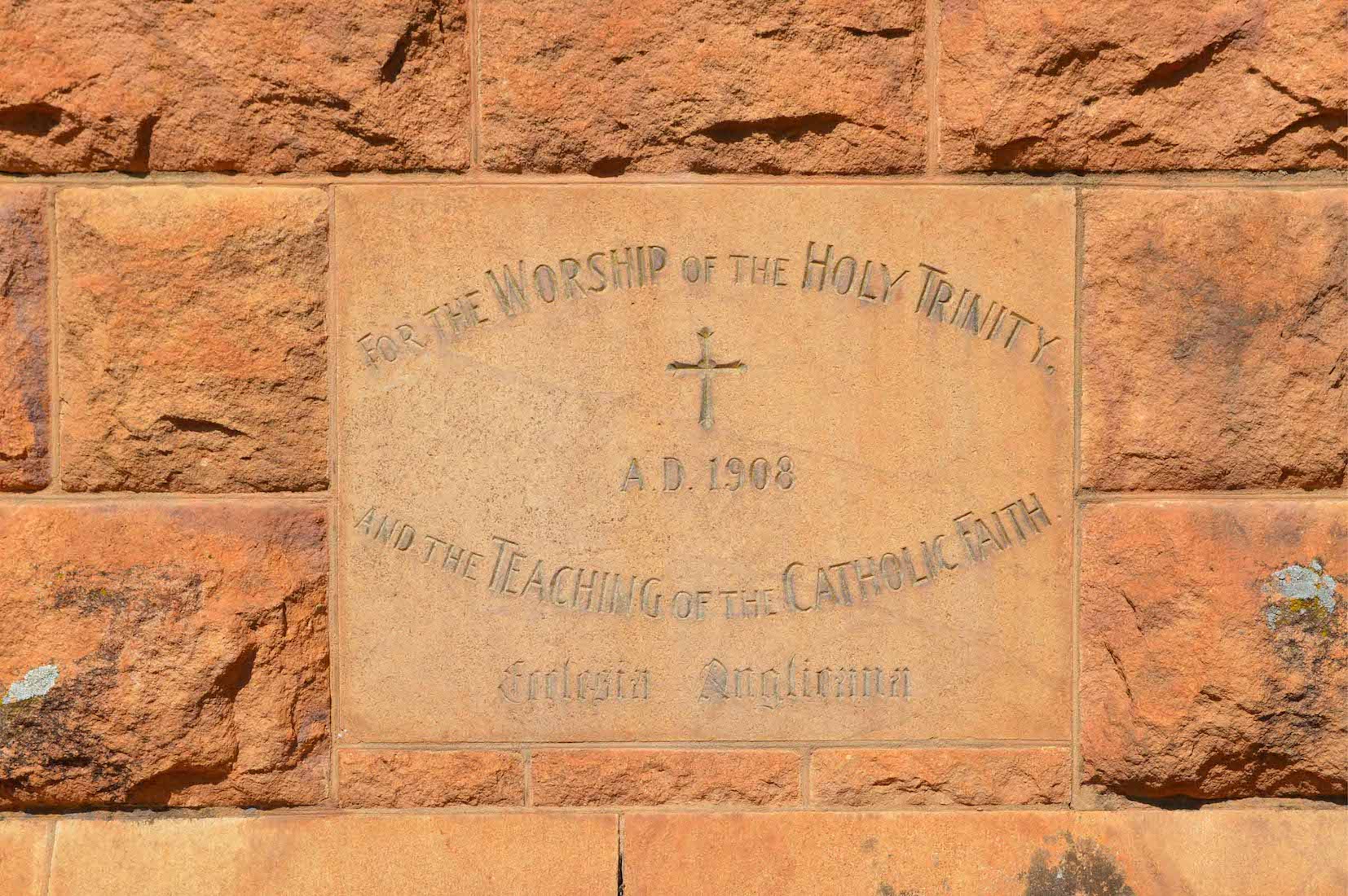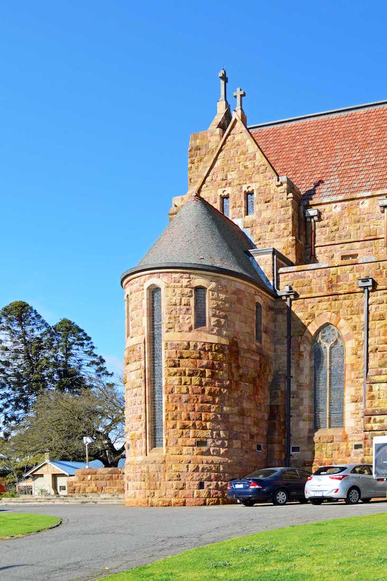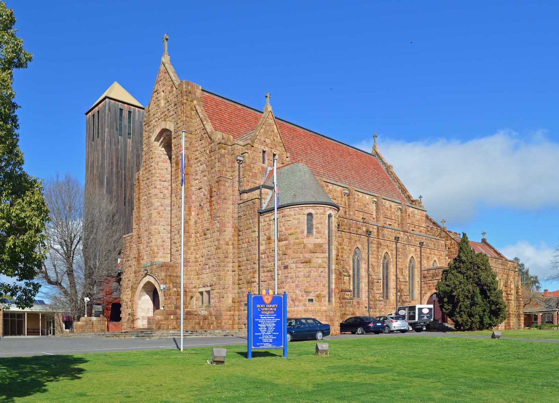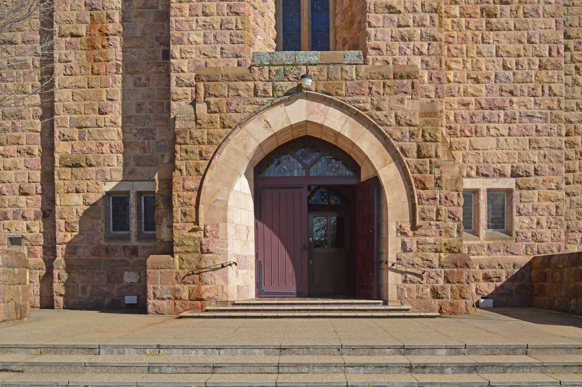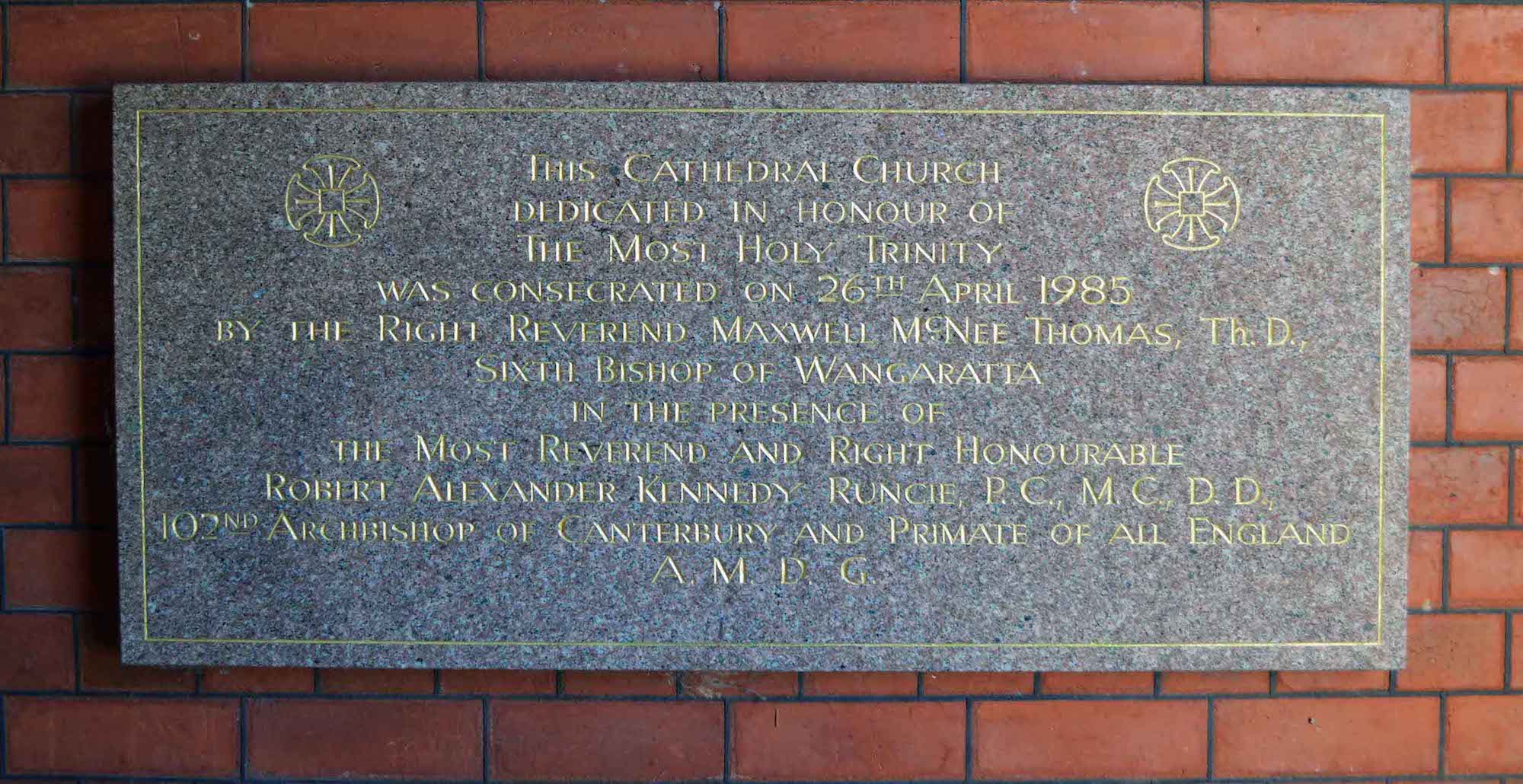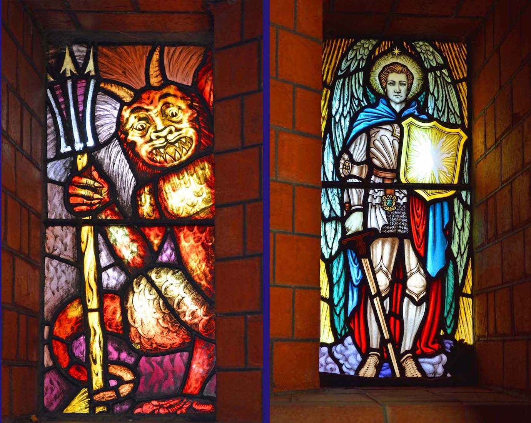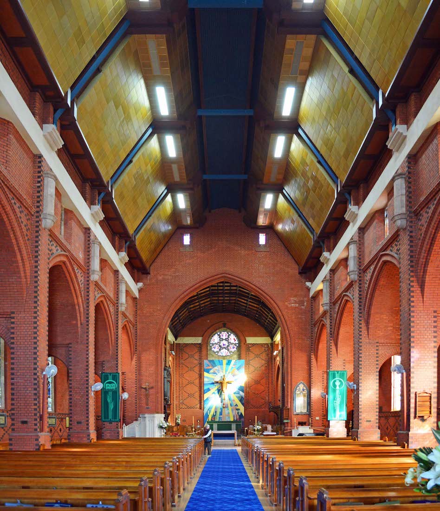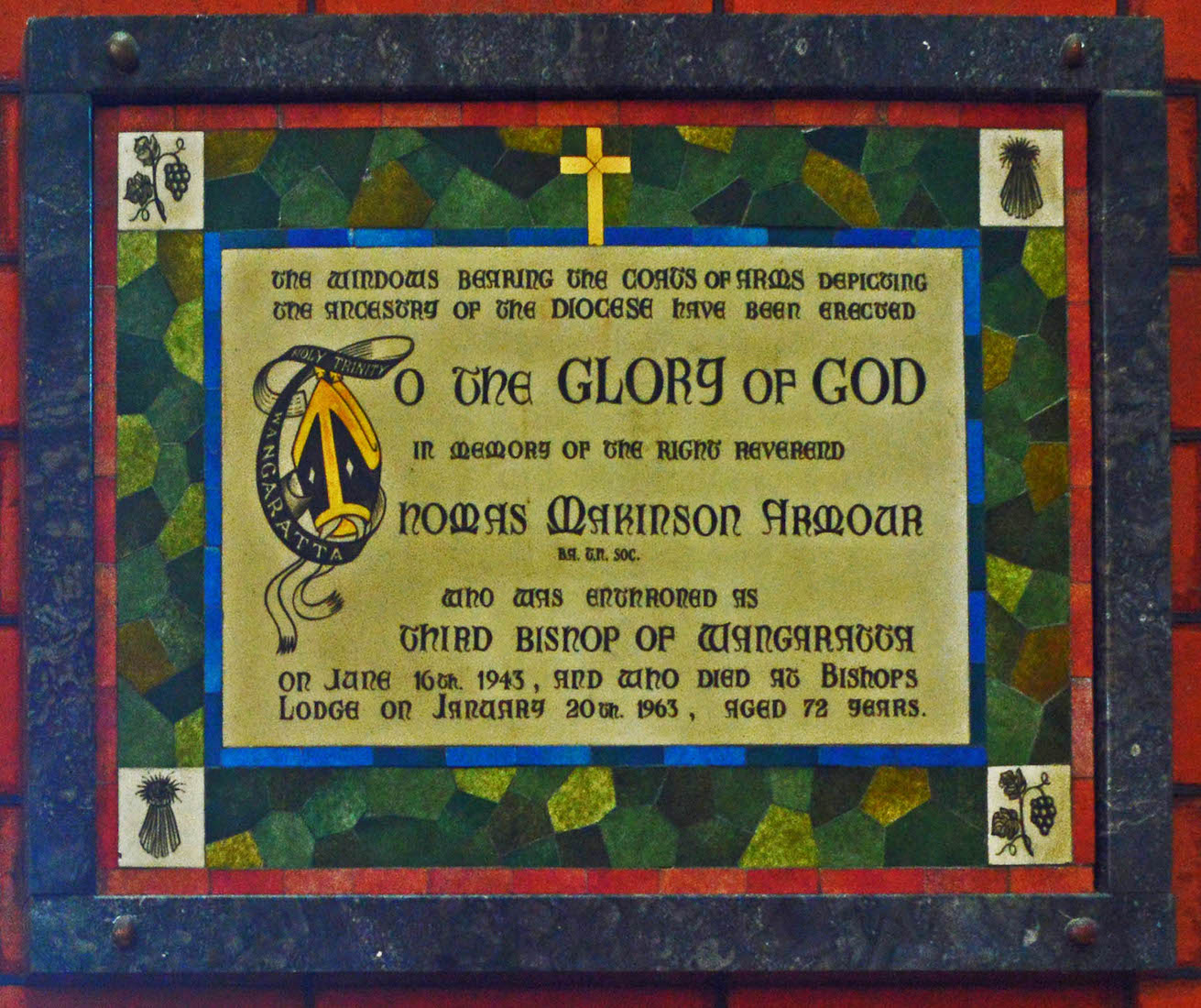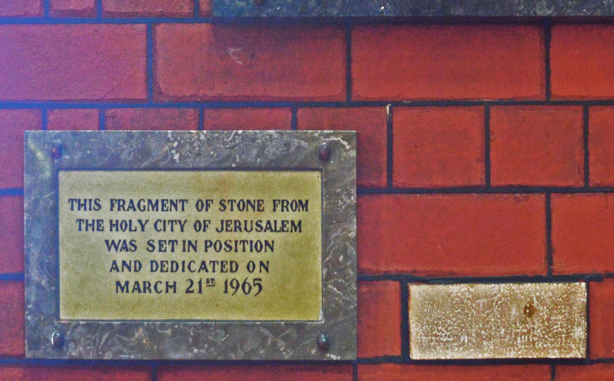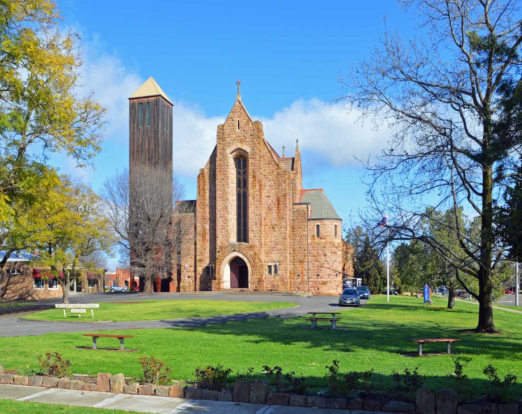
Holy Trinity is the Anglican Cathedral in Wangaratta,Victoria. The original Church dates from 1856, but the Diocese of Wangaratta was formed in 1902 and the first Bishop installed. Building of the present Cathedral was commenced in 1908. INDEX
2. CATHEDRAL PLAN
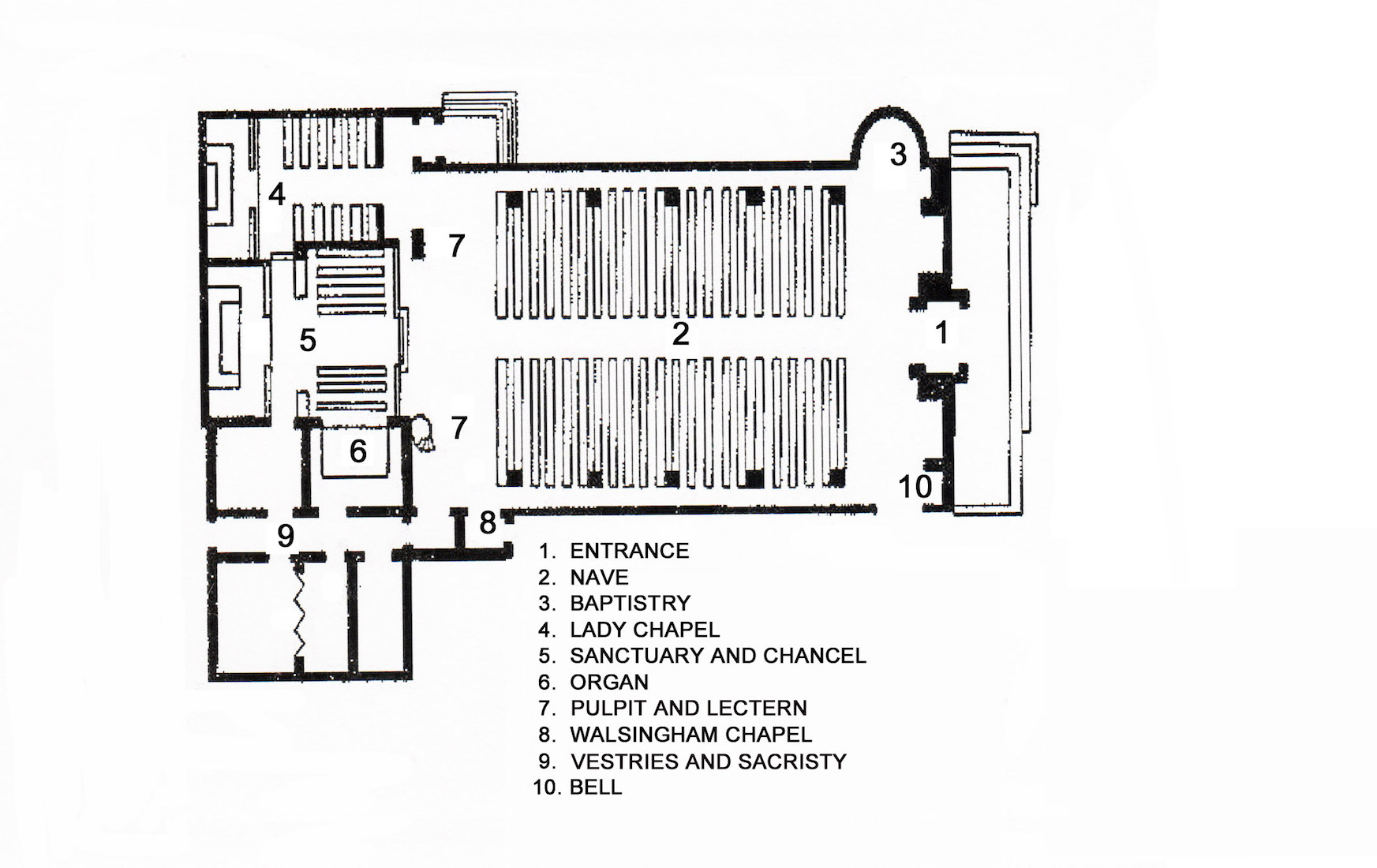
The Cathedral was built in stages, and this is the plan of the Cathedral today. The traditional cruciform shape was not adopted. On this site we shall use Liturgical directions which are unfortunately almost exactly opposed to the geographical siting! So the West wall (capital W) faces east, and similarly for the other directions.
3. SATELLITE VIEW
Wangaratta is a cathedral city in north-west Victoria. This satellite view shows the exact position of the Cathedral, bounded by Docker Street, Ovens Street, and The Close (Road). We see that the Cathedral is nicely set apart in its own area of land.
4. WEST VIEW
Out the front of the Cathedral stands a War Memorial, and there is also an old cannon. (One could argue that an old canon might be more appropriate!) The Cathedral is built in French Gothic style. On a sunny day it is easy to admire the warm, slightly pink glow of Warby granite, taken from the nearby Warby range of hills.
5. TOWER AND NORTH WALL
Talking to various Cathedral members I had the impression that the unfinished bell tower is something of an embarrassment. A temporary timber bell tower was added to the site in 1983, containing bells cast in 1806. The tower remains unfinished, first due to lack of funds, and then more recently, due to lack of matching stone. The North wall has a pleasant outlook across the green lawns of the Close. We note the Gothic nave windows, and there are in fact aligned clerestory windows above.
6. NORTH WALL, TOWER
The bells came from England in 1977. They came from St. George’s Church of England, Bolton (Lancashire), and their purchase was made possible by a bequest to the Cathedral back in the 1930s. The bells were cast in 1806 by the famous firm of bell makers, John Rudhall’s, of Gloucestershire.
7. NORTH WALL
On this side, the East end of the nave runs into a sacristy and several vestries. The small Walsingham Chapel sits just behind the side door.
8. NORTH WALL GARDEN
Close up, the base of the North wall has an attractive planting – a backdrop for the Memorial Garden. A small rectangular grassed area is set aside along the North wall. Memorial plaques are placed around the edge, and a small sheltered crucifix faces over the garden.
9. MEMORIAL CRUCIFIX, EAST WALL
A crucifix looks out over the Memorial Garden. We move around to the East of the Cathedral, standing on the Close Road. Here from left are the end walls of the Lady Chapel, the Sanctuary, and the Sacristy / Vestries. After rain, the stone walls become quite dark.
10. SOUTHEAST VIEW
This view is from where the Close Road emerges onto Docker Street. At centre is the Lady Chapel, and just to the left the small rectangular windows of the South entry.
11. SOUTHEAST VIEW AND SOUTH ENTRY
At left, a similar view ... . The Close was conceived by Archdeacon Percy Dicker and planned by the Parish in 1939. It is bordered by six brick houses designed by J Law and Son, well-known Wangaratta builders from the 1930s to the 1950s. This doorway at right enters the Cathedral about where the Crossing would be – if there were transepts! Notice the foundation stone at left.
12. FOUNDATION STONE
The foundation stone by the South entry reads: ‘For the worship of the Holy Trinity, AD 1908, and the teaching of the Holy Catholic Faith, Ecclesia Anglicanii.’
13. BAPTISTRY
Churches of this style often have a charming round Baptistry with a conical roof. This has a long narrow feature window, and two stained glass windows on either side. A delight!
14. SOUTHWEST VIEW
We have now nearly finished our circuit of the Cathedral. The high gable just behind the Baptistry is of interest, only occurring on this side.
16. NARTHEX STONE
In the entry porch or narthex, is this stone reading: This Cathedral Church dedicated in honour of the Most Holy Trinity was consecrated on 26th April 1985 by Right Reverend Maxwell McNee Thomas, Sixth Bishop of Wangaratta in the presence of The Most Reverend and Right Honourable Robert Alexander Kennedy Runcie, P.C. M. C., D. D., Archbishop of Canterbury and Primate of all England. A.M.D.G.
17. NARTHEX WINDOWS
There is a stained glass window on either side of the narthex. On the left is this window of Satan, looking his fiendish worst. The window was given in 1964 by the artist, Joseph Stanfield. Opposite, on the right, is portrayed St Michael of the Archangels. The window was given by the maker, Brooks Robinson in 1964.
19. MOSAIC PLAQUE
We begin our investigation inside the Cathedral by turning left along the West wall. We note this plaque – the first in a series. It reads: ‘The windows bearing the coats of arms depicting the ancestry of the Diocese have been erected to the Glory of God in memory of the highly revered Thomas Makinson Armour who was enthroned as third bishop of Wangaratta on June 16th 1943, and who died at Bishop’s Lodge on January 20th 1963, aged 72 years.’ We see the windows shortly.
20. STONE FRAGMENT
This is one of many stone fragments in this Cathedral. This fragment of stone from the Holy City of Jerusalem was set in position and dedicated on March 21st 1965.


