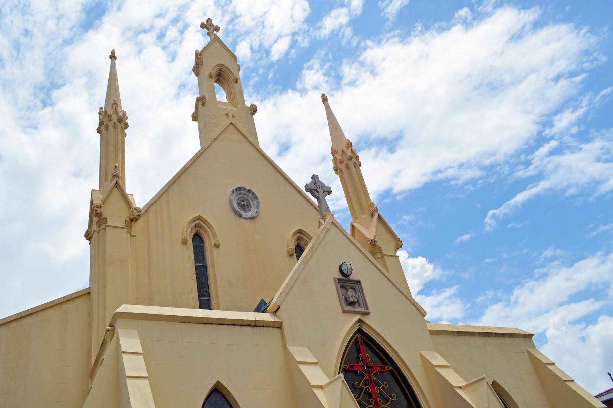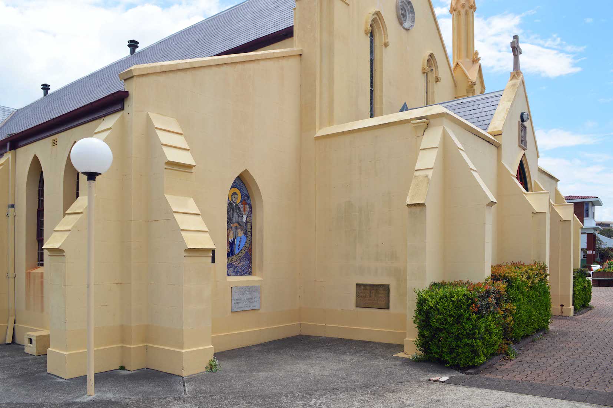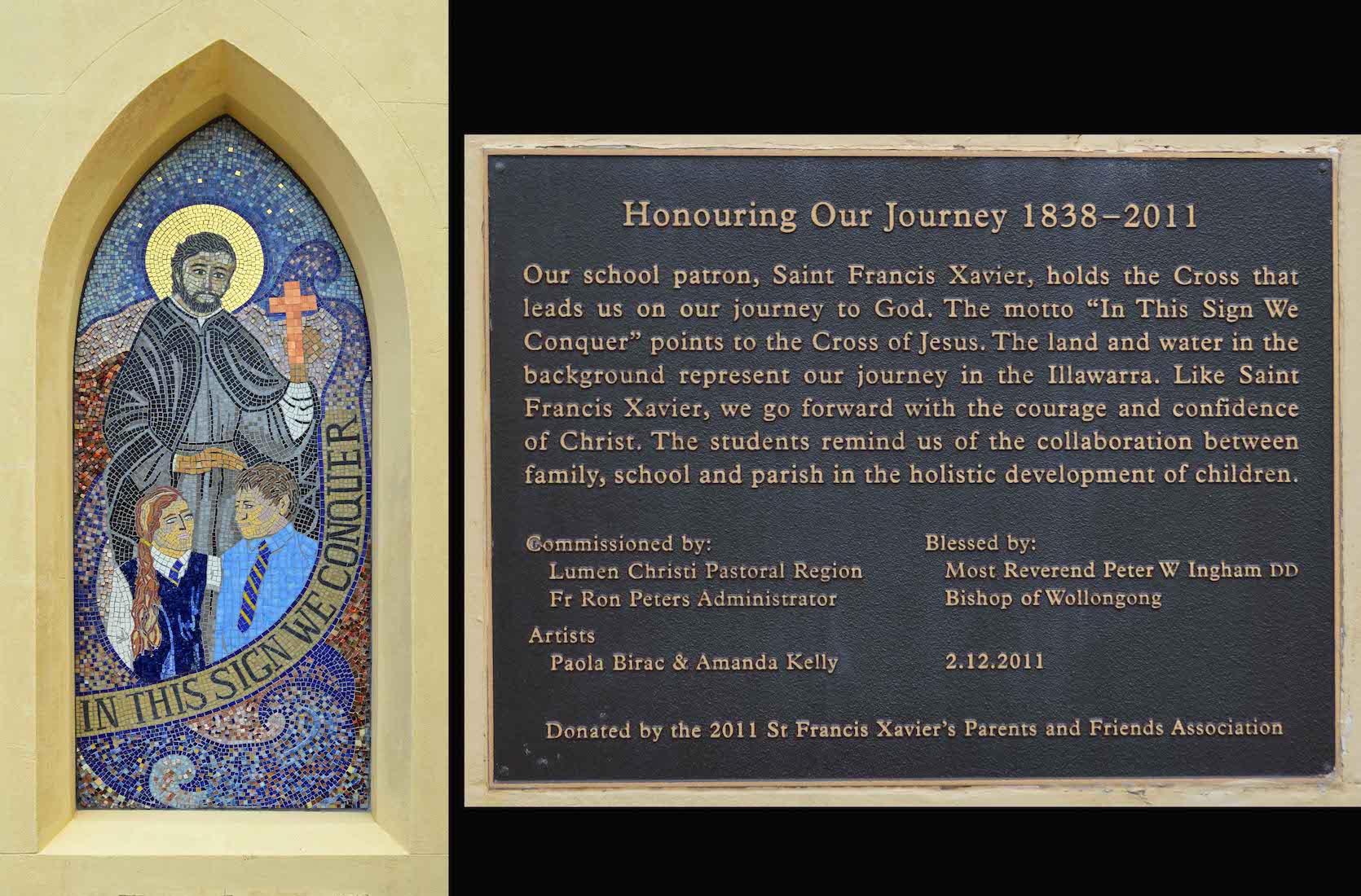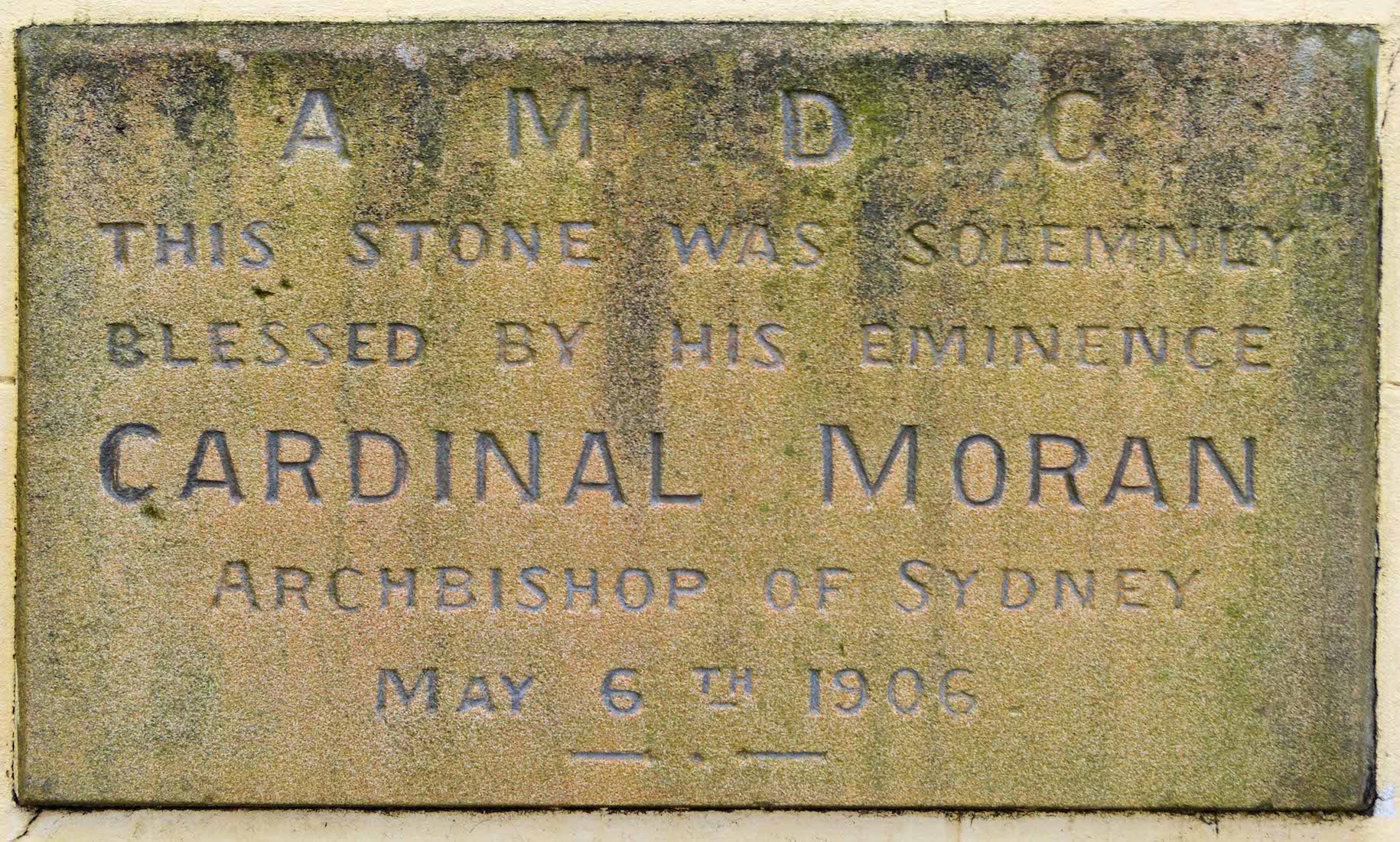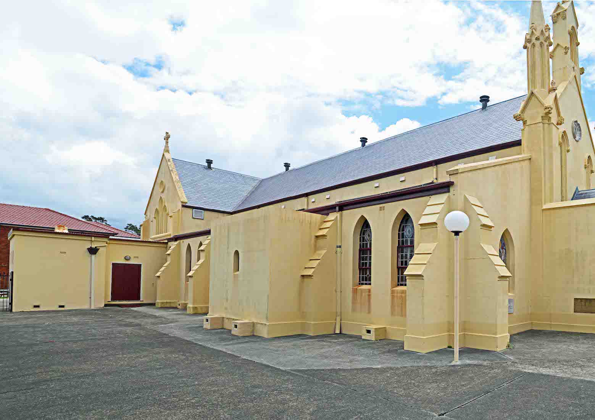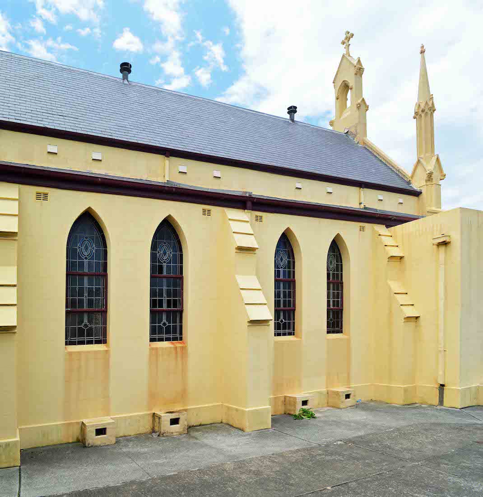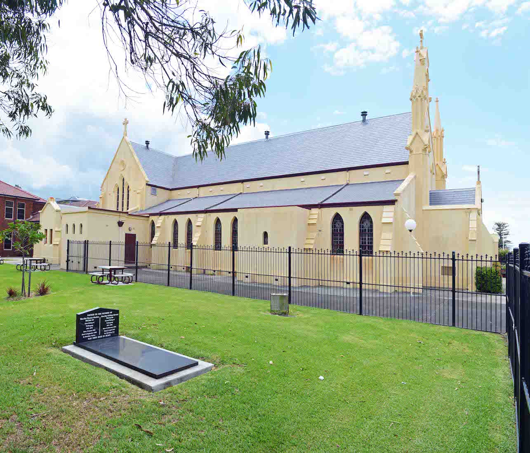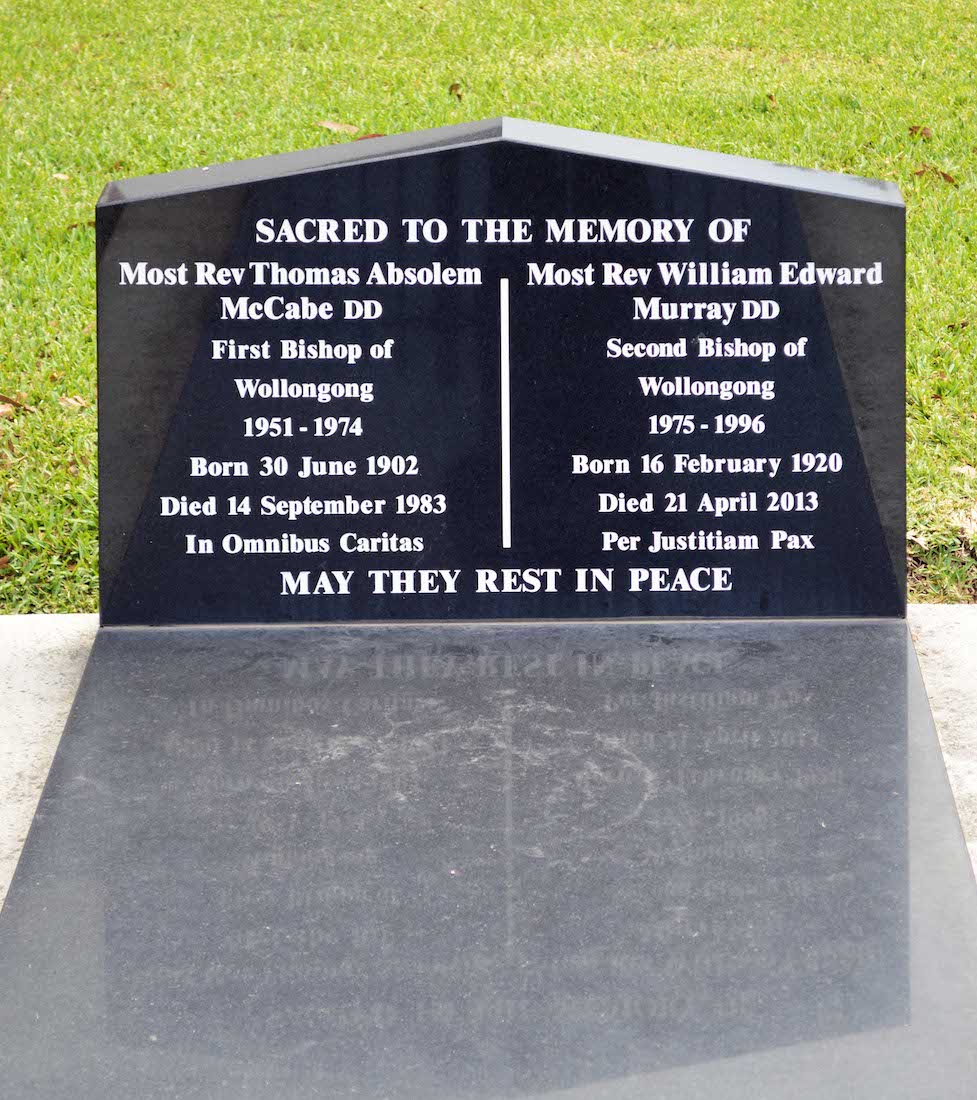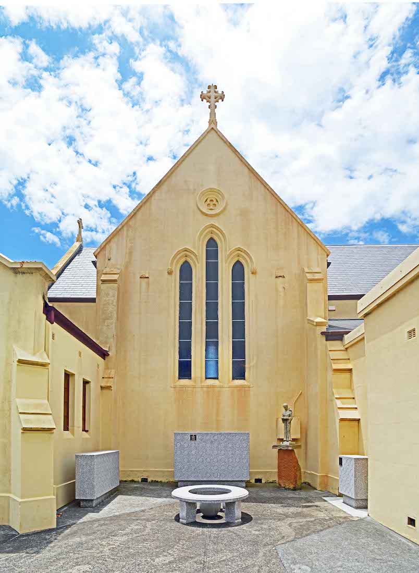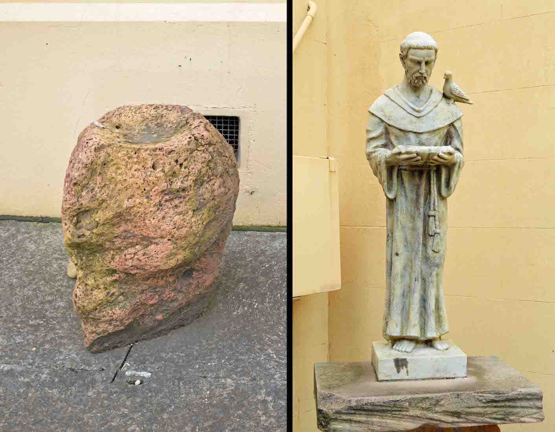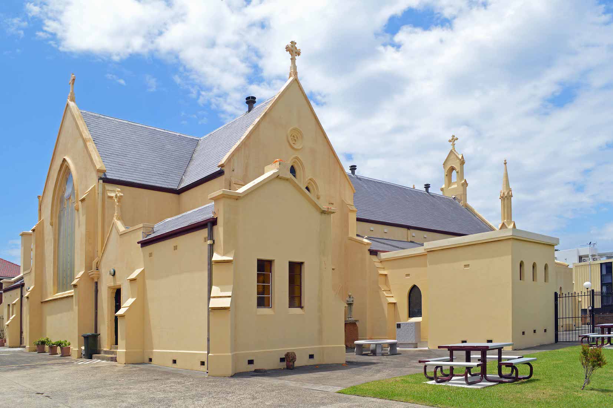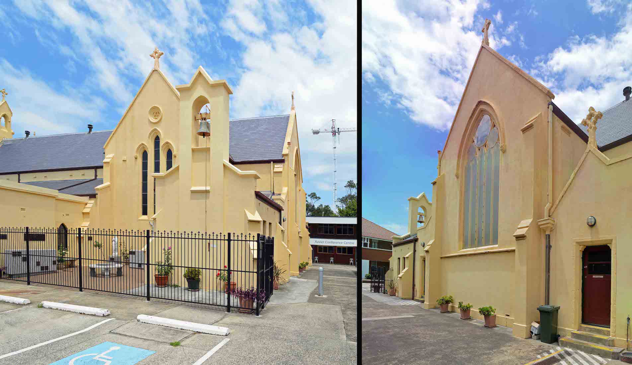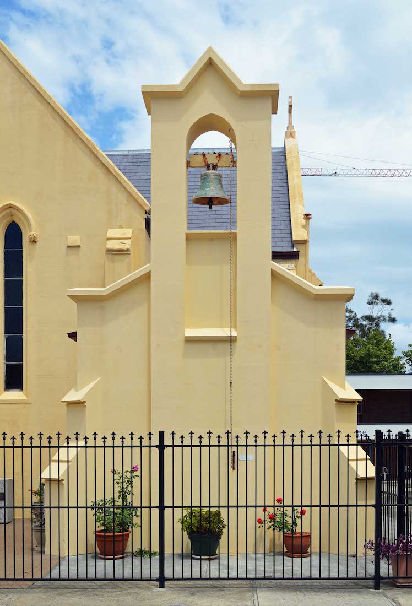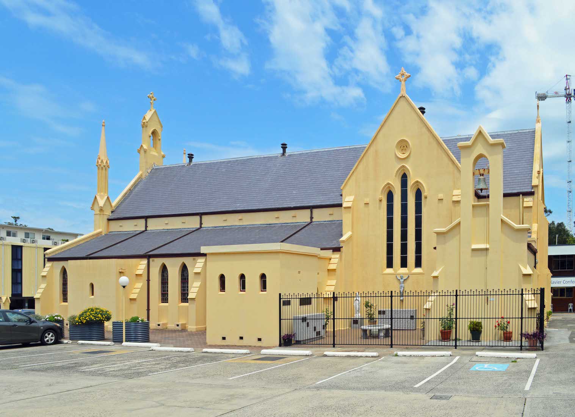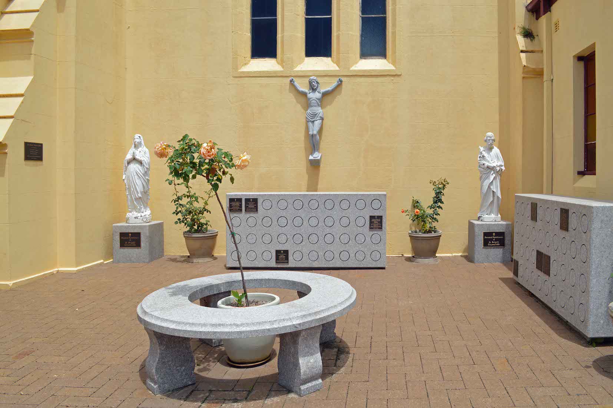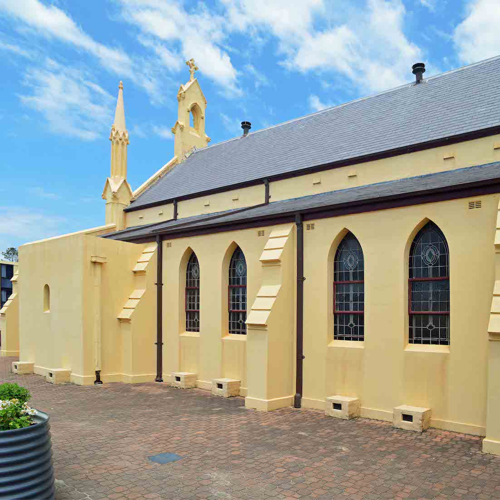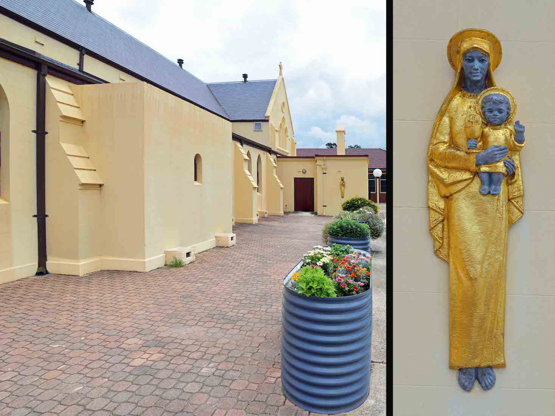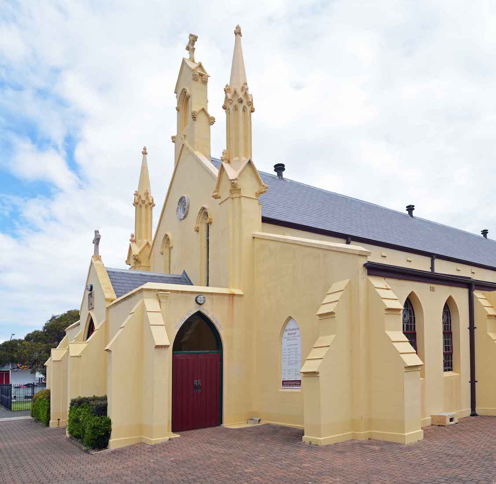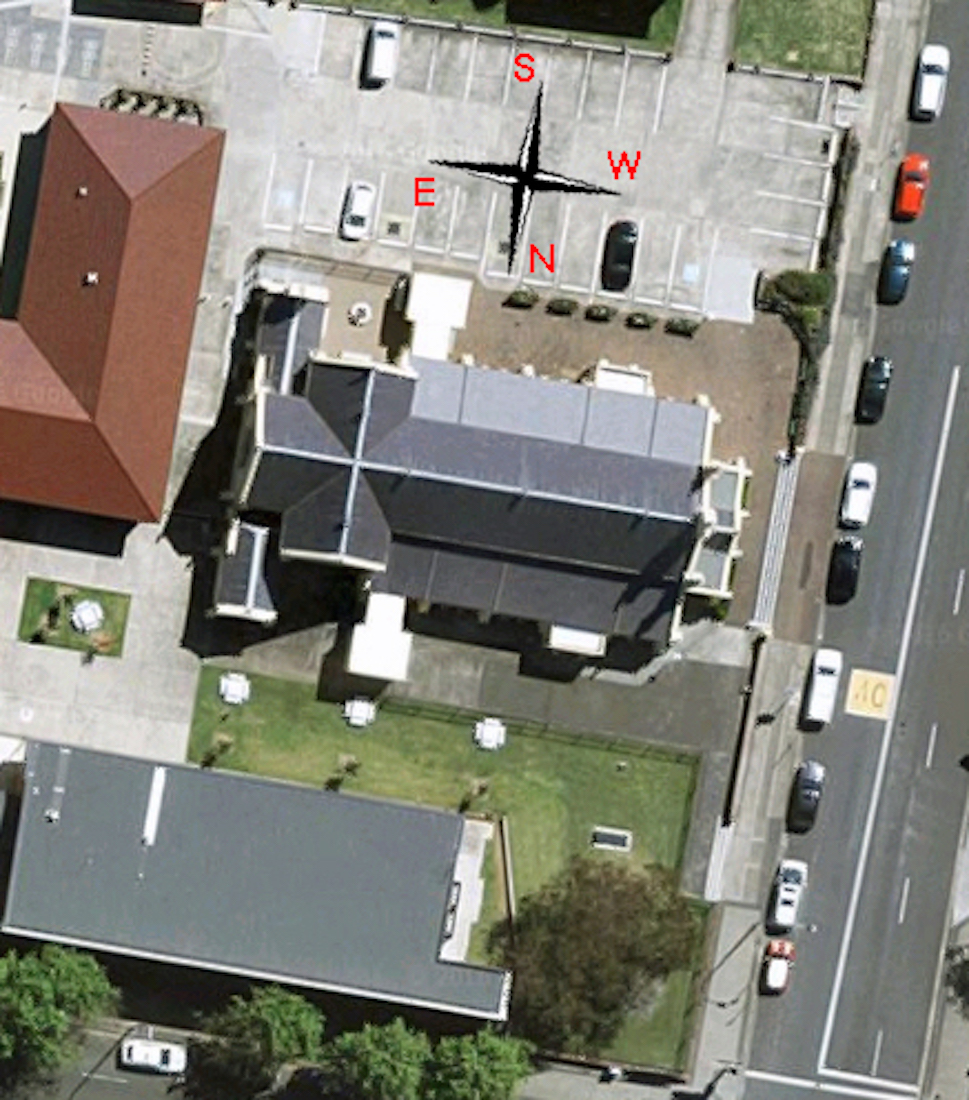
The satellite view shows the Cathedral with the sanctuary almost due west, geographically. We have superimposed the liturgical compass points which we shall use (with capital letters e.g. North). The Cathedral is cruciform in shape with a short transept, and from left, protruding sacristies, (white) chapels and confessionals, and narthex at the West end. INDEX
2. MAIN WEST DOORS
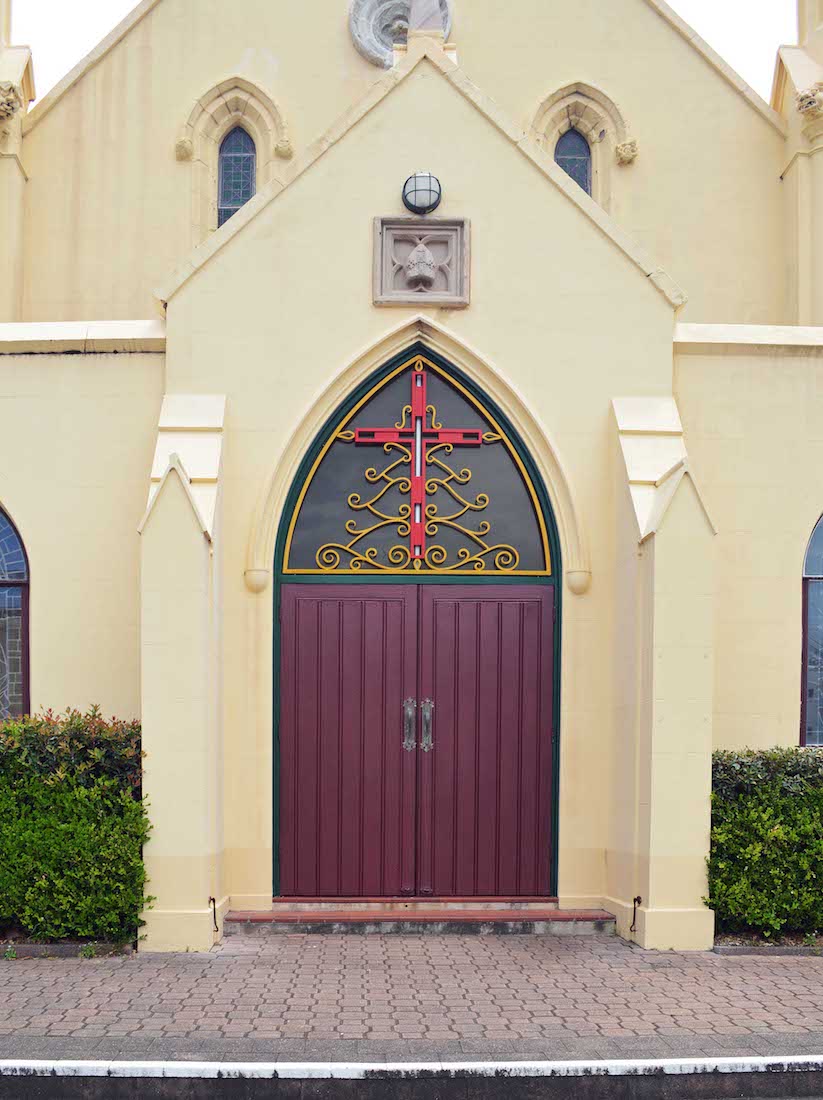
We shall walk around the Cathedral beginning at the West doors with the attractive red and gold cross figure above. Above the cross is a bishop’s mitre, signifying the Church’s Cathedral status.
3. TOWERS AND SPIRES
The Western towers and spires bear some closer attention. The cross at the top of the gable has ‘SFX’ engraved in it, and the many carved decorations on the towers include a number of heads. Many look like gargoyles, but perhaps there are some historic characters here?
4. NORTH WEST VIEW
The Cathedral has several semi-enclosed courtyards like this one which has a mosaic and two plaques.
5. ST FRANCIS XAVIER MOSAIC
The mosaic shows St Francis Xavier and bears a message about the history of church and school from 1838 to 2011.
6. FOUNDATION STONE
In 1836 a wooden chapel with seating for 250 people was built for the Catholics of Wollongong. The first Catholic school was opened in 1838. The pioneer priest Father John Rigney decided to build a larger permanent church in 1839. The first later addition was opened on 6 May 1906 – the event marked by this stone.
7. NORTH VIEW
Notice here the confessionals, and the far entry doors in the chapel extension. The Church of St Francis Xavier is a stone building in the Gothic style, richly ornamented and large enough to contain 1,500 people. Its estimated building cost was £2,000.
8. NORTH WALL
This Cathedral is a relatively modest structure, but it features the pointed arches of the Gothic style, and the associated buttresses.
9. A WIDER VIEW
A locked gate barred my walk around the building, but a circumnavigation brought me to this fine viewpoint in the adjacent grassed area. There is a grave in the foreground.
10. HEADSTONE
The headstones tell us that this Church became a Cathedral in 1951 for the new diocese of Wollongong. The first two bishops, buried here, were Most Rev Thomas Absolem McCabe and then Most Rev William Edward Murray.
11. NORTH TRANSEPT COURTYARD
This pleasing memorial courtyard is bounded by a sacristy at left, the North transept, and the chapel extension at right. A saint stands in the corner, and there are containers for the ashes of departed parishioners.
12. ST FRANCIS OF ASSISI
The saint is easily identified as St Francis of Assisi. He lived from ca 1181 to 1226, and was an Italian Roman Catholic friar and preacher. He founded the men’s Order of Friars Minor, the women’s Order of Saint Clare, the Third Order of Saint Francis and the Custody of the Holy Land. Francis is one of the most venerated religious figures in history. The mysterious stone at left stands at the end of the Northern sacristy building.
13. NORTHEAST VIEW
From this point we can see the chapel extension at right, the short North transept, the sacristy with its stone at the end, and the East window at left.
14. TO THE SOUTHEAST
We walk around the East end of the Cathedral, and find a symmetric arrangement on the South side. A difference here is the bell tower, and a fence separating the courtyard from the car park.
15. BELL TOWER
This old bell must have some history, but for the moment (for me), the history is a mystery!
16. SOUTH VIEW
Apart from the bell tower, the South view of the Cathedral is almost identical to the North view. The Cathedral is the oldest church of any denomination in the Illawarra region.
17. SOUTH TRANSEPT COURTYARD
There is a similar memorial courtyard abutting the South transept. Against the transept wall is a partial crucifixion scene, and statues of St Mary and St Joseph – both requiring some attention.
18. SOUTH WALL
In the 1906 addition the nave was lengthened by 7.6m, the original shingle roof was replaced by slate. Two galleries, one on each side of the sanctuary were added. In April 2009 the latest program of restoration was initiated with the replacement of the roof of the cathedral with slate imported from Wales. On 16 March 2010 the dedication of the renovated Cathedral took place.
19. MADONNA AND CHILD
On the wall of the South chapel is an interesting sculpture of a dark skinned Madonna and Child dressed in gold. I would be interested in learning more about this sculpture.
20. SOUTHWEST VIEW
We have now almost returned to our starting point. This sheltered South door of the narthex is the usual entry to the Cathedral.


