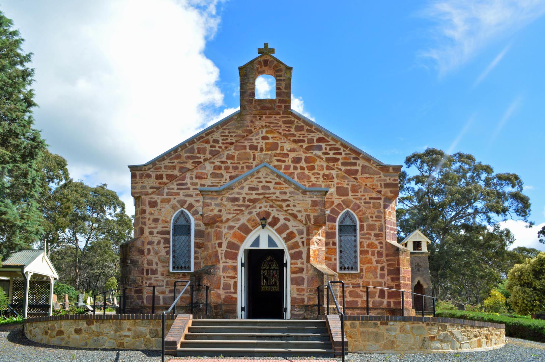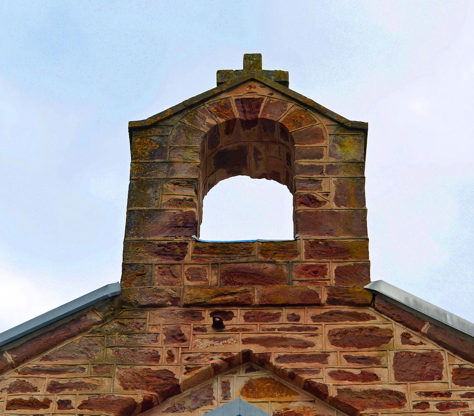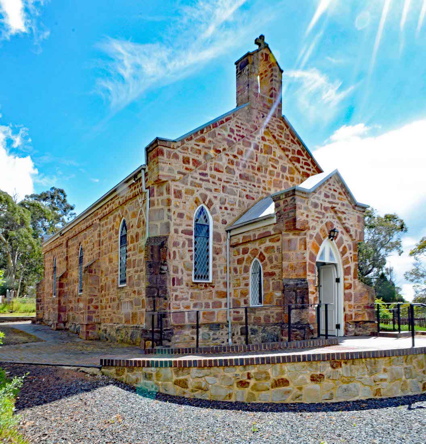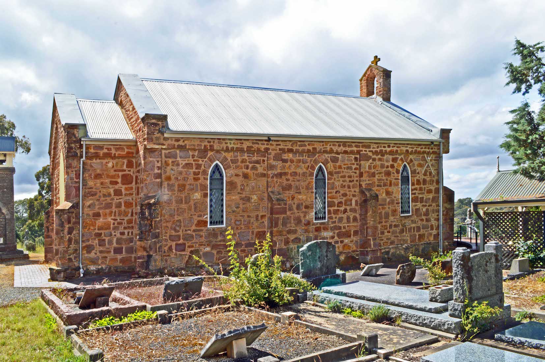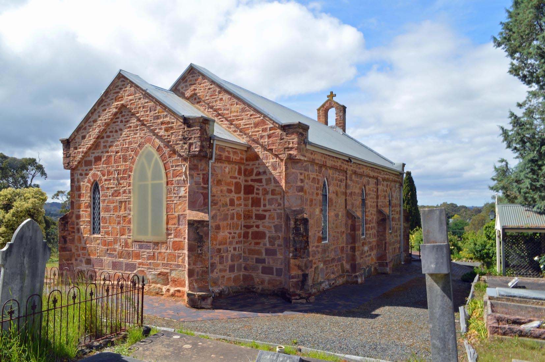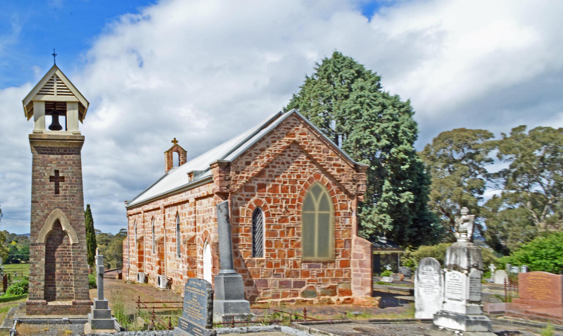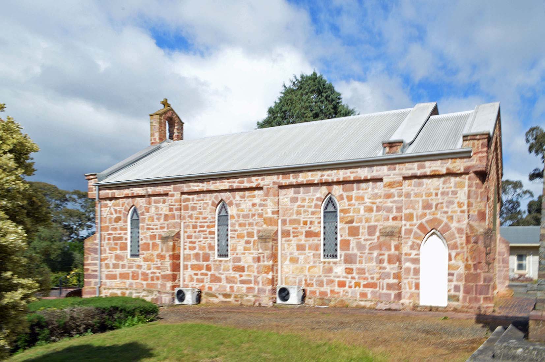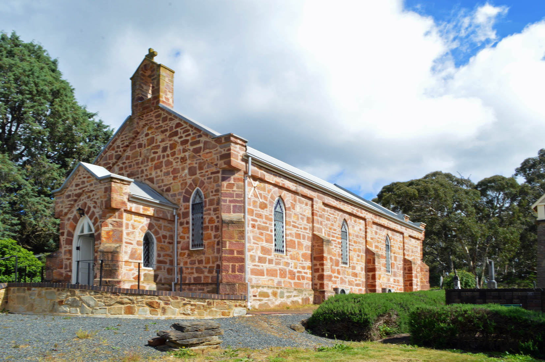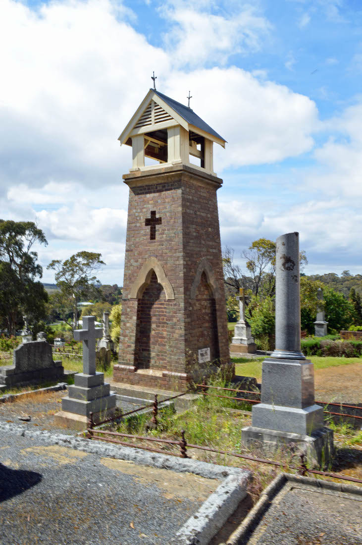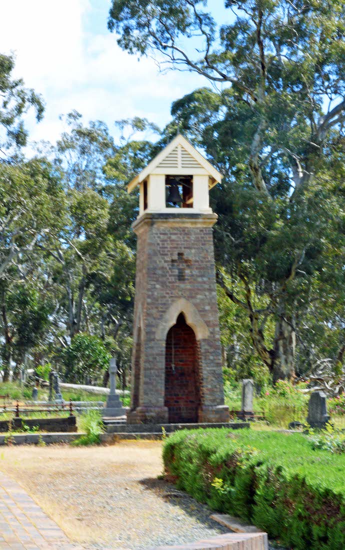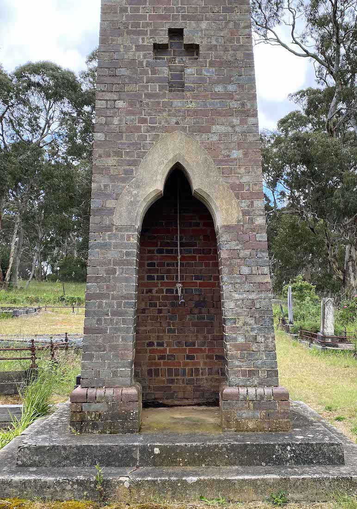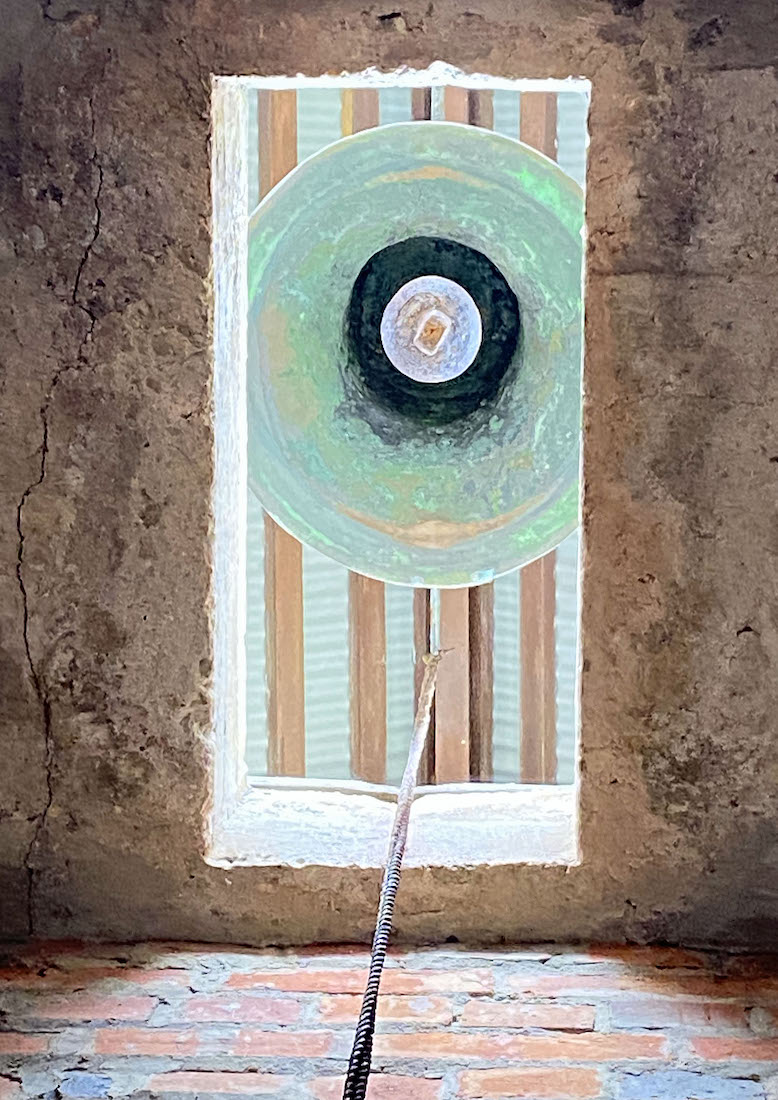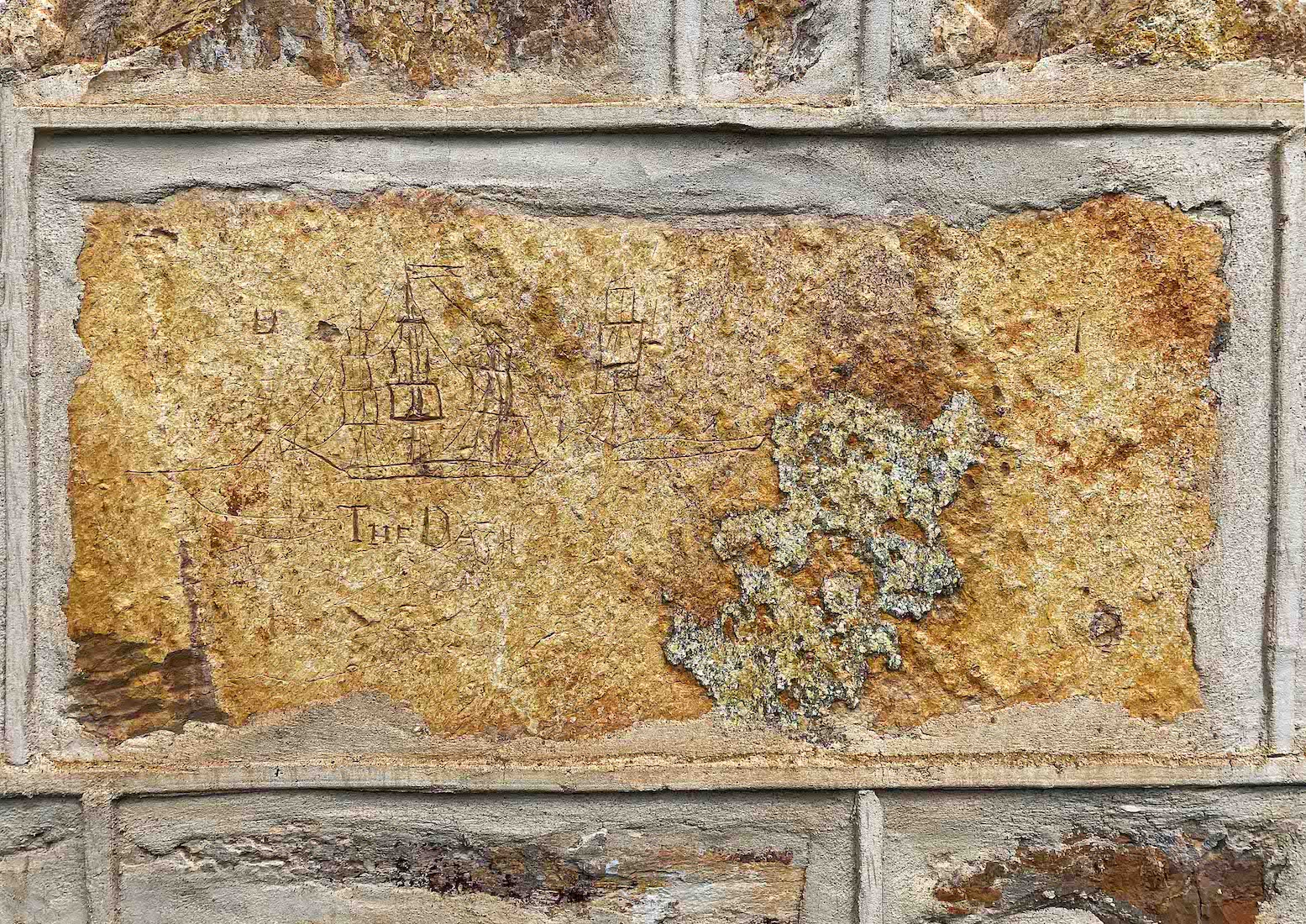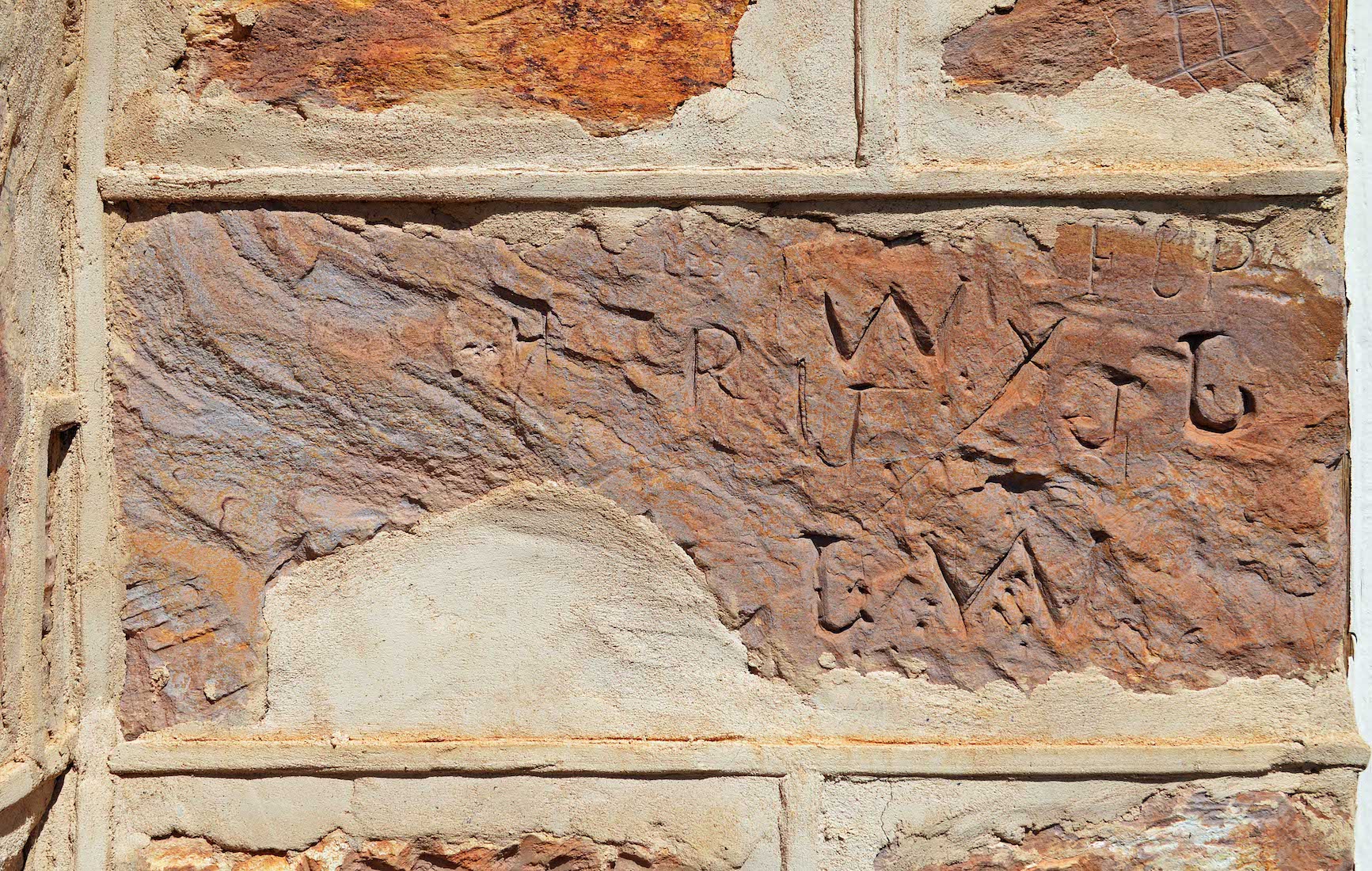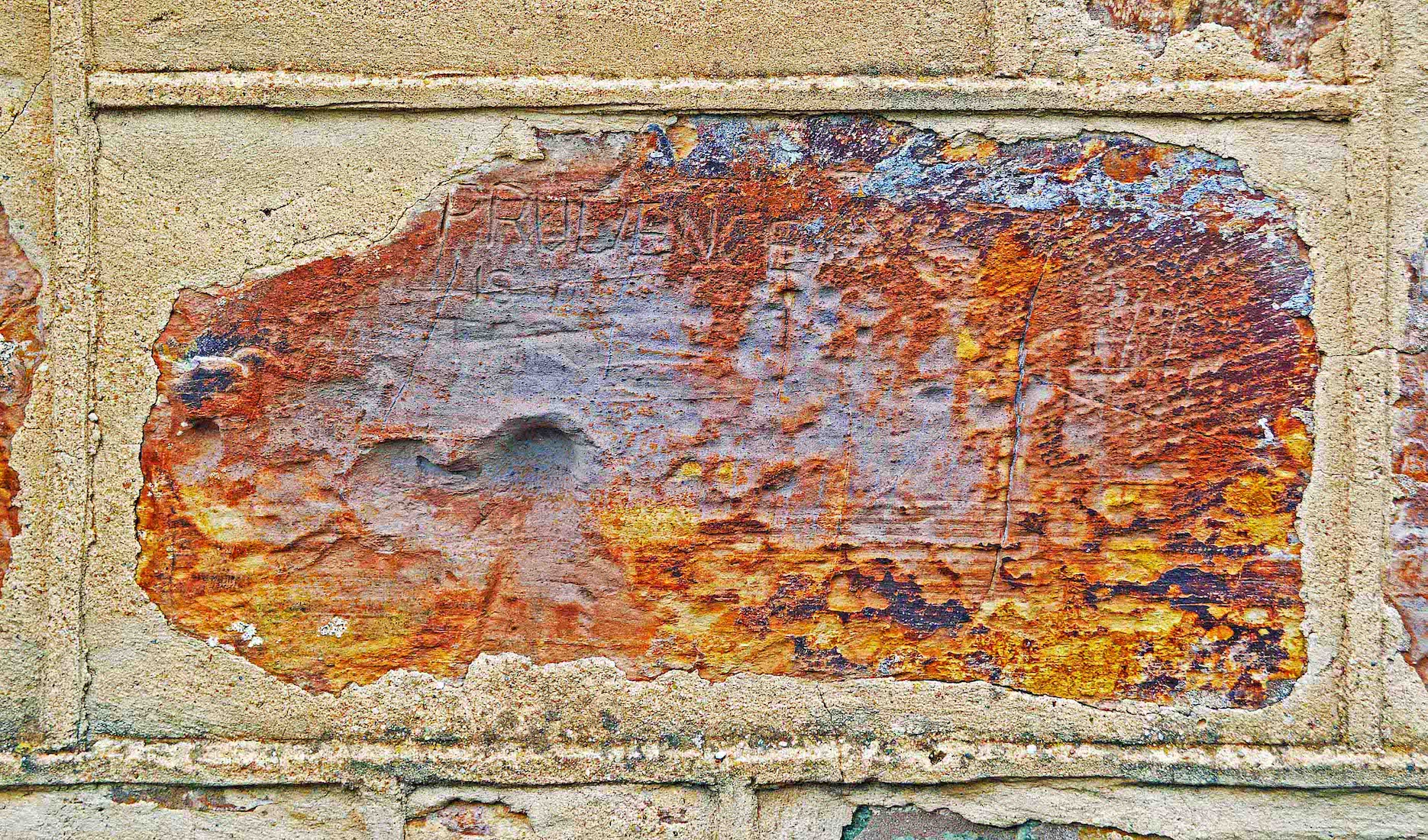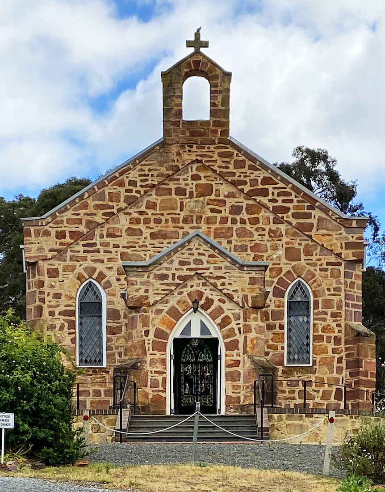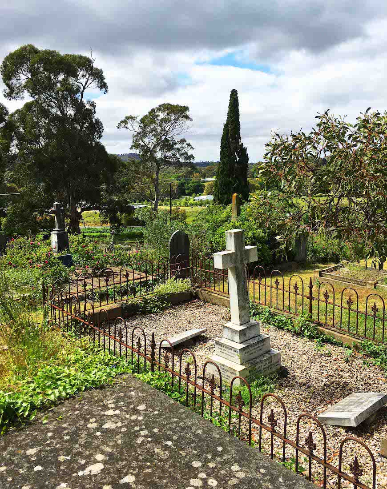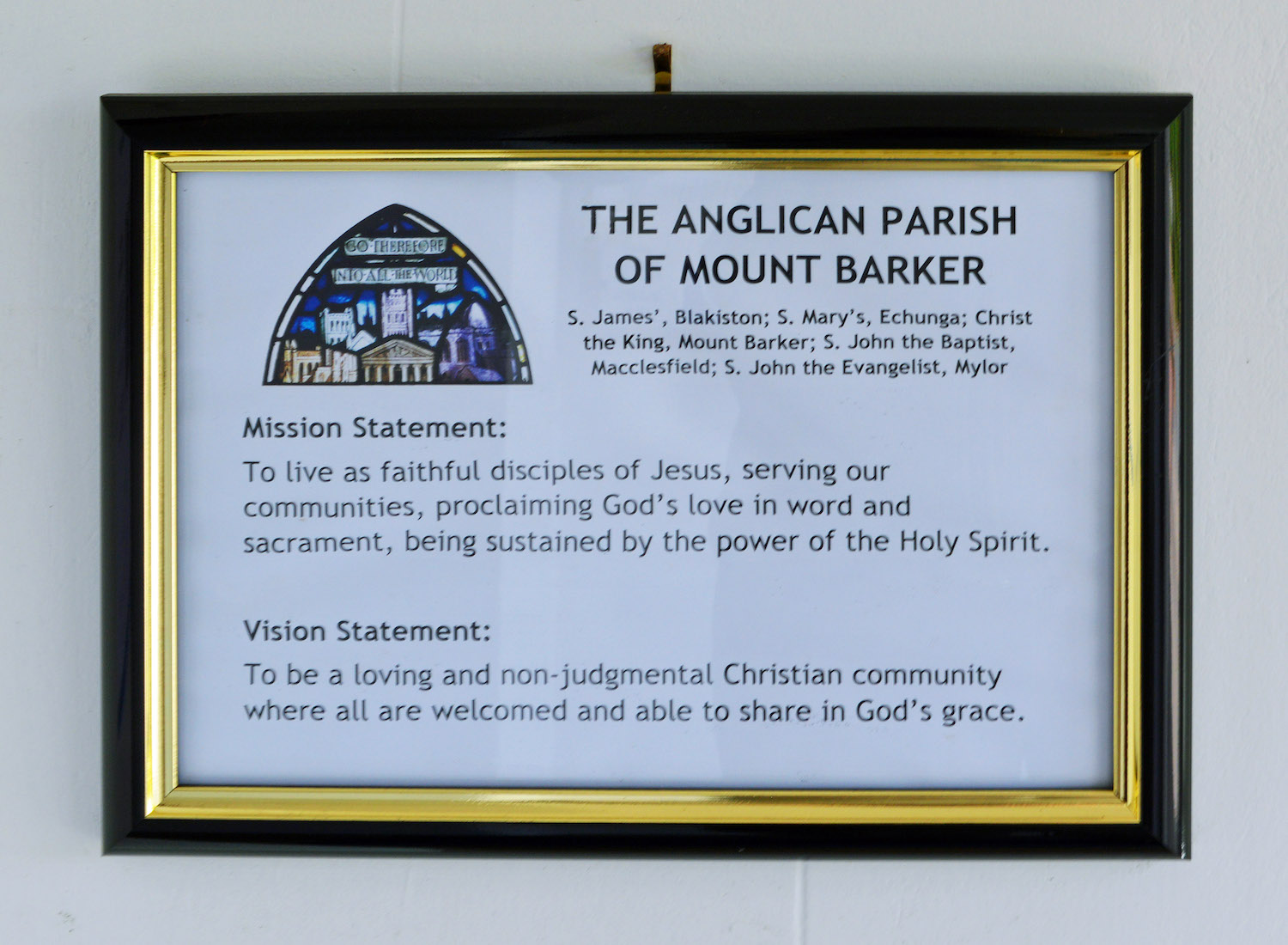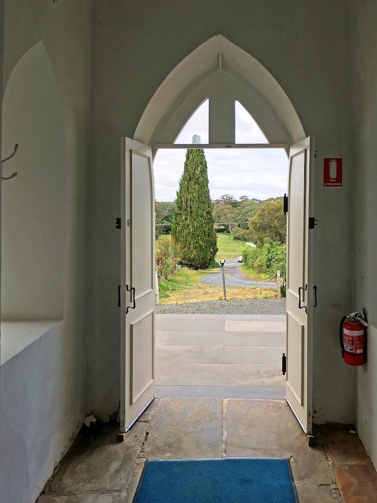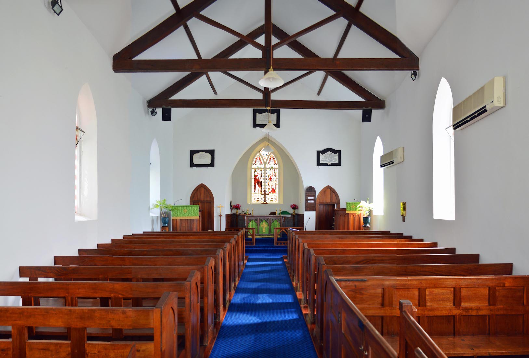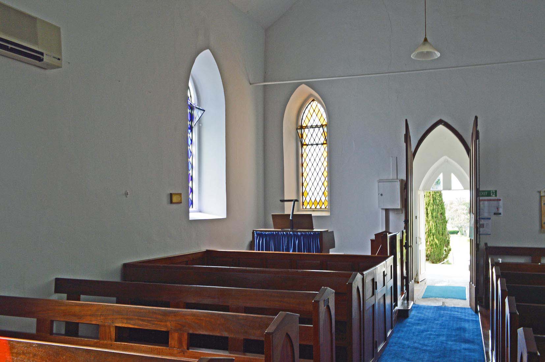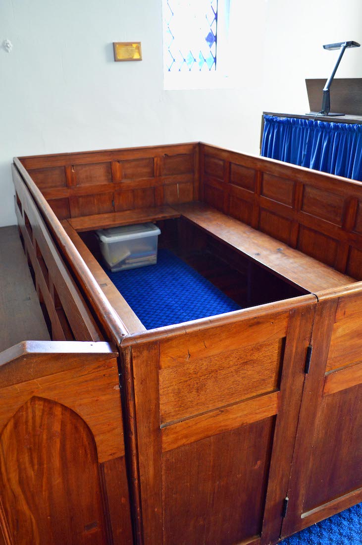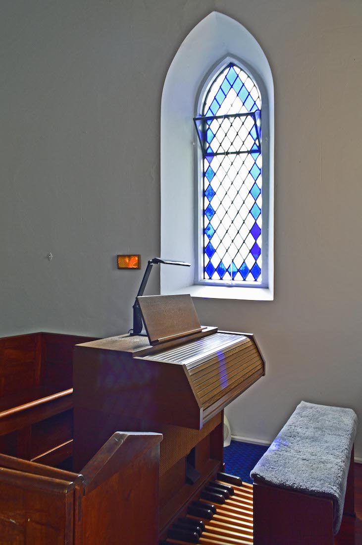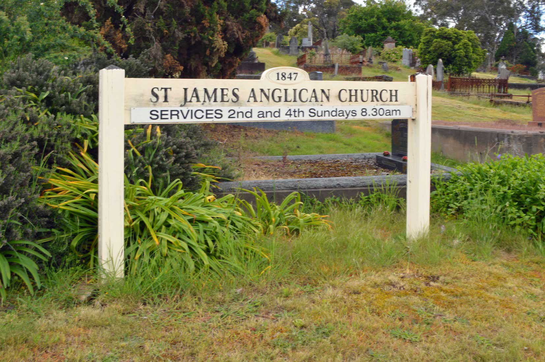
When we arrive at the Church we notice the sign by the driveway giving the name and service times, and proudly displaying the 1847 founding date. The Church is named after St James – presumably James the Great, son of Zebedee who was one of the Twelve Apostles of Jesus, and the first to be martyred, according to the New Testament. The emblem of this St James is a scallop shell, derived for example from the German ‘Jakobsmuschel’ with Jacob = James. We might look out for a scallop shell! INDEX
2. APPROACH
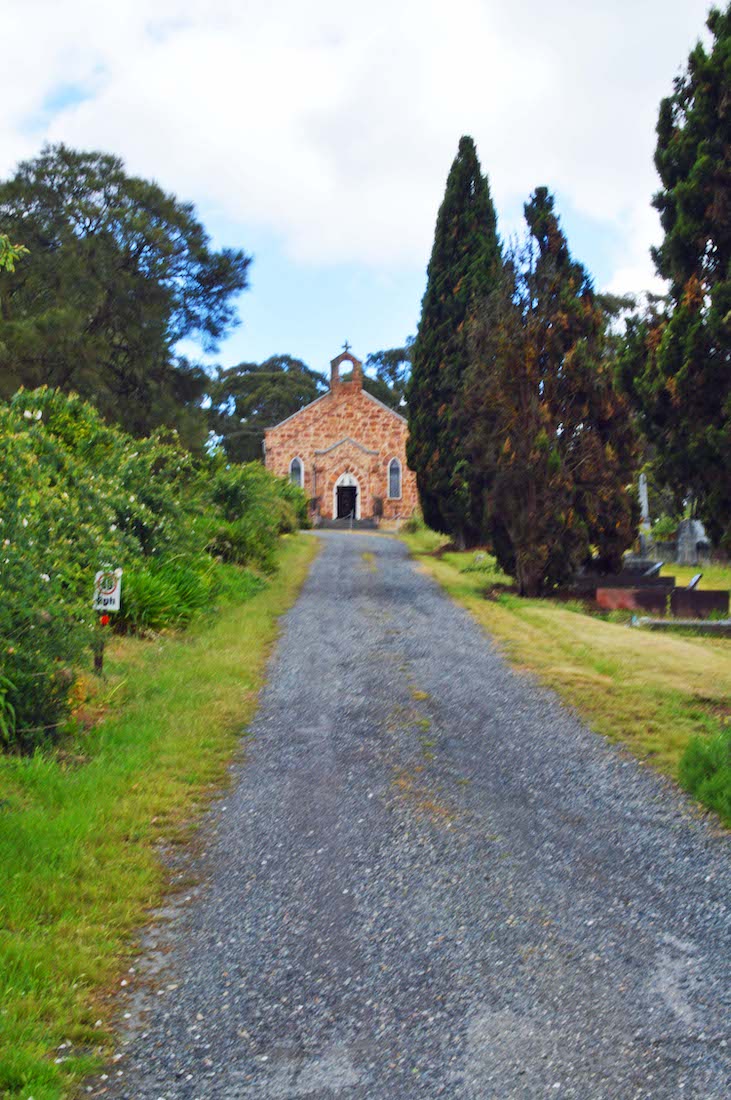
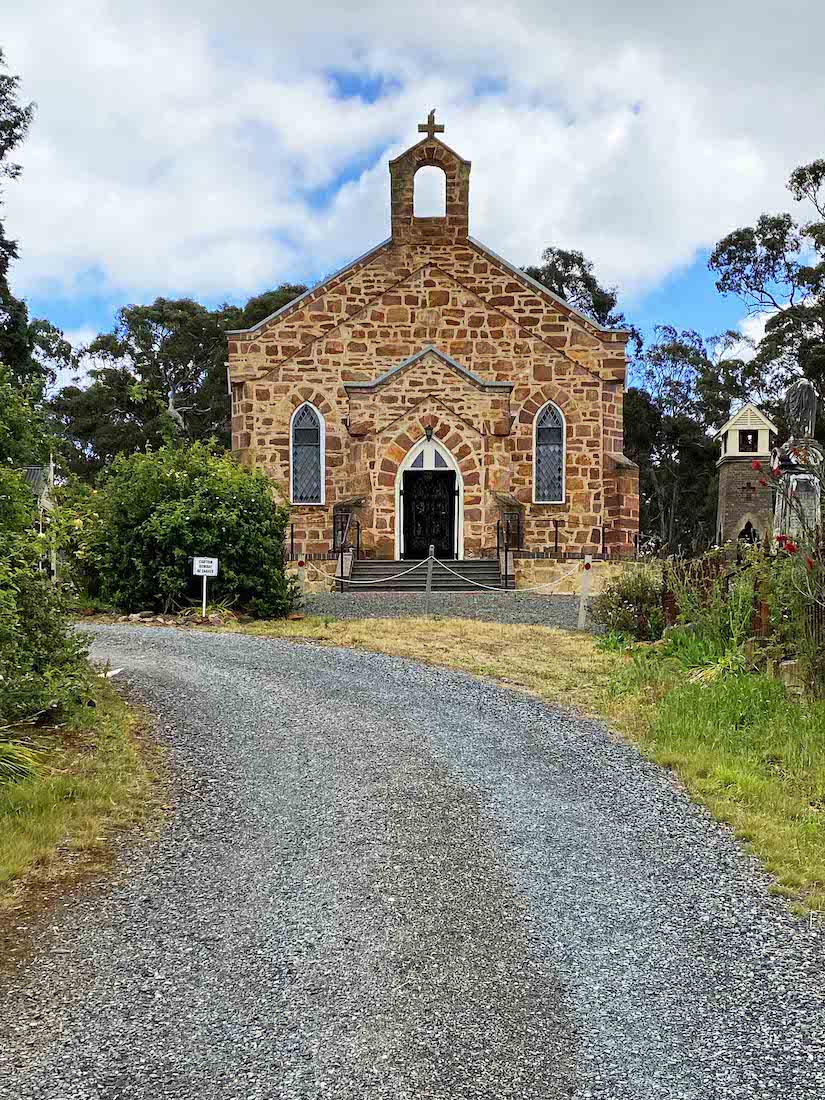
The Church is a wonderful old sandstone building at the top of a sloping uphill drive. We see a separate little bell tower to the right. St. James’ is the oldest unaltered and yet still used Anglican Church in SA.
3. WEST VIEW
The Church walls are made of a fairly random selection of Mount Lofty quarried stone, giving a pleasant rural appearance. There is no sign of a foundation stone, but close examination of the stone just above the blue strip defining the porch gable reveals the date 1847.
4. DETAIL OF WEST GABLE
From the beginning, St James’ Church had a little stone tower with cross atop the West end gable, and the original 1847 bell was mounted here. This bell is still in use, but is now housed in the later separate bell tower to the South of the sanctuary.
5. FROM THE NORTHWEST
We begin our exploration of this Church by walking around the outside in a clockwise direction. We notice the solid stone buttresses used to support the walls. The windows have a diagonal lattice (quatrefoil) appearance with clear glass surrounded by a coloured border.
6. NORTH WALL
There are three single-lancet windows along each side of the Church. A small number of graves has been placed along this North side.
7. NORTHEAST VIEW
The East end of St James is very interesting. Many churches have an extension or apse at the East end to house the sanctuary. Here that extension has been broadened on one side to give an asymmetric addition which includes a vestry. Such a simple idea, but it blends beautifully with the Church in a very functional way.
8. CHURCH AND TOWER
Here is a view of the bell tower, and the extension to the Church which comes right out to the South wall. “In 1911, a new belfry was donated to the church by the Misses Weld to the memory of their parents, Octavius and Ann Weld; it was dedicated by the Bishop. It was constructed of Littlehampton bricks, cement dressings, and the louvred roof was tiled.” [Mount Barker Courier 24 Apr 1947]
9. SOUTH VIEW
The South wall of St James contains three windows, and also a door leading through to the vestry. Air conditioning units help keep the interior at reasonable temperature levels. We shall find that there are some interesting etchings on this wall, close to the Eastern window.
10. SOUTHWEST VIEW
We complete our circuit of St James’ Church. However, before we go inside, let us take a closer look at the bell tower, and at the interesting wall etchings.
12. BELL ROPE AND BELL
“At the Victoria Foundry of Messrs Pybus & Son may be seen the largest bell hitherto cast in South Australia. It weighs about 252lbs, and is to be presented, on behalf of Captain J. Finniss, to the Church of St. James's, Mount Barker. The names of the founders and that of the donor, as also the date of the donation severally appear in bold relief on the side of the casting, which appears to be a perfect specimen of the founders' art.” [Register 11 Aug 1847]
13. SHIP ETCHING
The authors of this 19th century graffiti are unknown. The sailing ship was called ‘The Dash’. Apparently it was an American ship that visited SA once and did the spice route but disappeared in the Bermuda Triangle. According to the internet it is a ghost ship and has been seen by sailors numerous times since its disappearance including by an American naval ship in World War II. She had all her sails up and the name ‘The Dash’ clearly visible. Further examples can be seen here.
14. ETCHED INITIALS
Further graffiti showing many different letters and initials can be found close by. It is interesting that while modern grafitti is frowned upon, old grafitti is viewed much more positively! Further examples of this type of grafitti can be seen here.
15. ‘PRUDENCE IS A TART’!
On the North side of the Church there is an etched stone with a quite different message! Who was this Prudence? Some demure young lady from the Church who went astray, and whose sins were then publicly displayed for all to see? Some research shows that in those days ‘Tart’ might well have been a shorthand for ‘Sweetheart’, especially in this case where there is an obvious heart below the text. So perhaps the elders of the Church do not have to be so concerned!
16. WEST WALL AND CEMETERY VIEW
Having checked out the Church graffiti, we return to the main West door and prepare to enter the Church. Looking down the slope from here, we can appreciate some of the charm of the cemetery. This might be worth some investigation in the future.
17. ENTRY PORCH
We enter the Church porch which is small and quite plain. On the South side is a framed poster with a Mission Statement and a Vision Statement. We notice that these statements are owned by all the churches in the Mount Barker Anglican Parish, with the five churches being listed at the top. Looking back through the West doors, we can see straight down the driveway to the Highway below.
18. NAVE
The nave – the main body of the Church – is a peaceful worship space. The rafters above make a strong statement, and the light walls contrast with the dark stained wood of the pews and other furniture. The single stained glass window behind the altar looks interesting.
19. WEST NAVE
Looking towards the back of the Church we see on this side a small organ, and an unusual box pew. There is variation in the colour of the bordering diamonds in the windows. And at extreme right we catch a glimpse of a banner hanging on the West wall.
20. BOX PEW AND ORGAN
There is a little organ at the back, but more interesting is the box pew next to it. This was one of two original box pews placed at the front of the Church. These were usually family pews, regularly occupied by a particular family.


