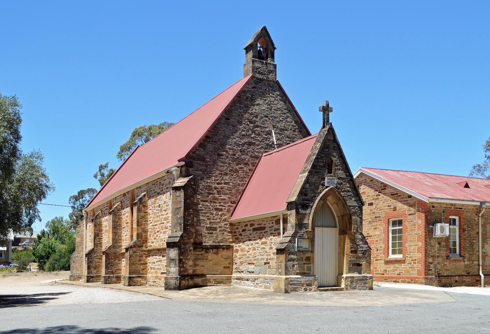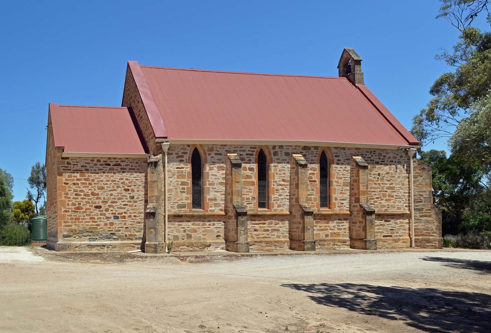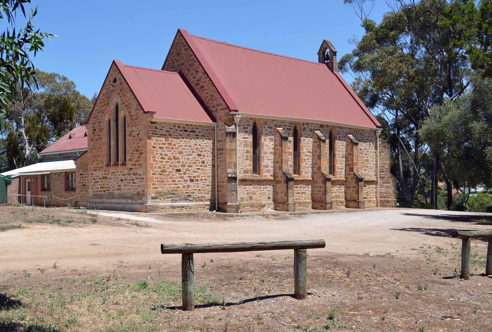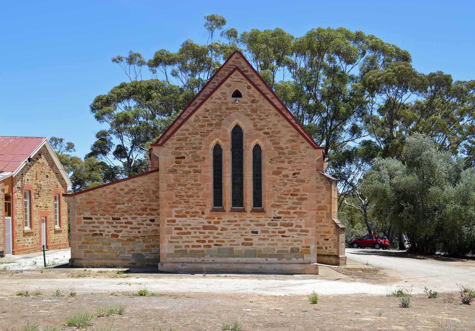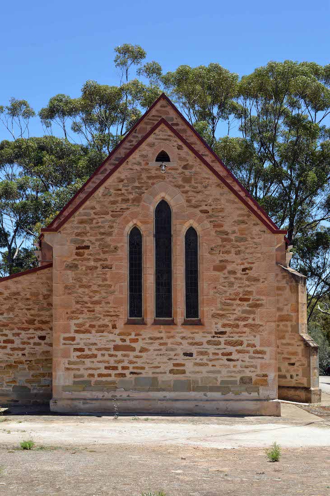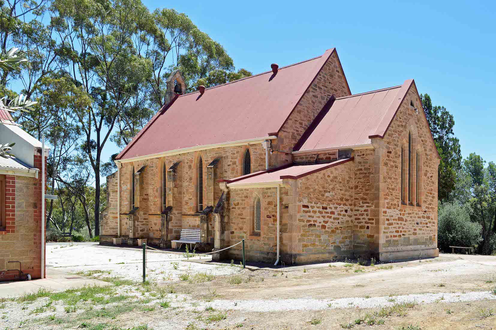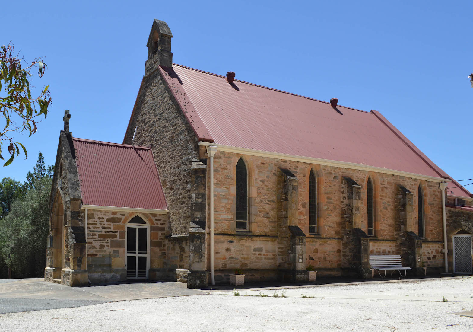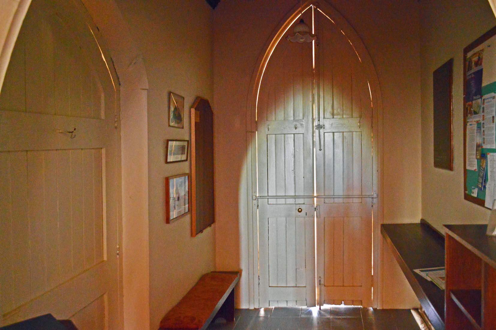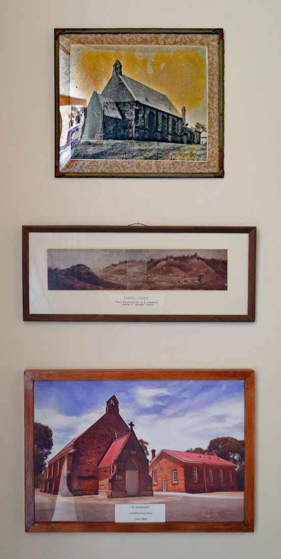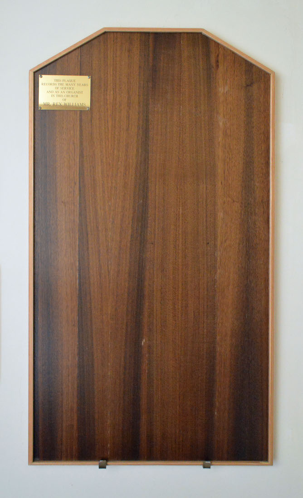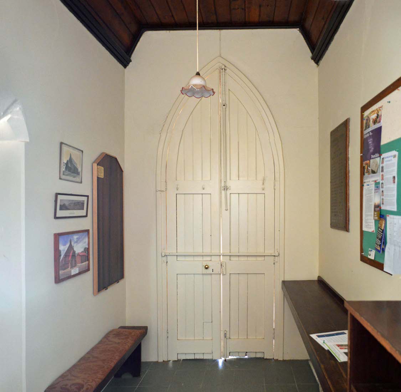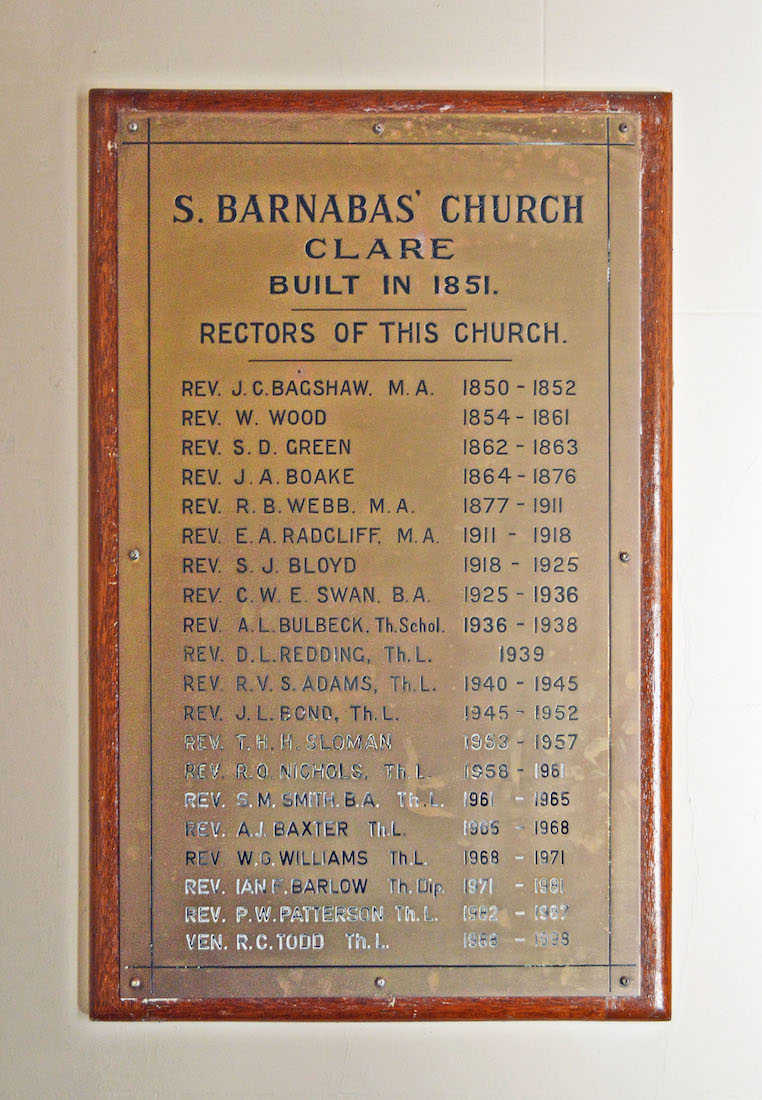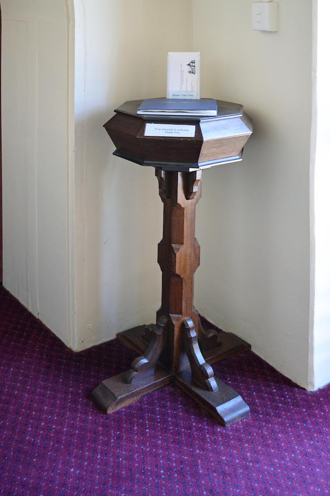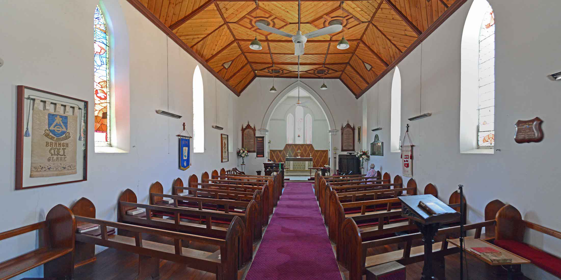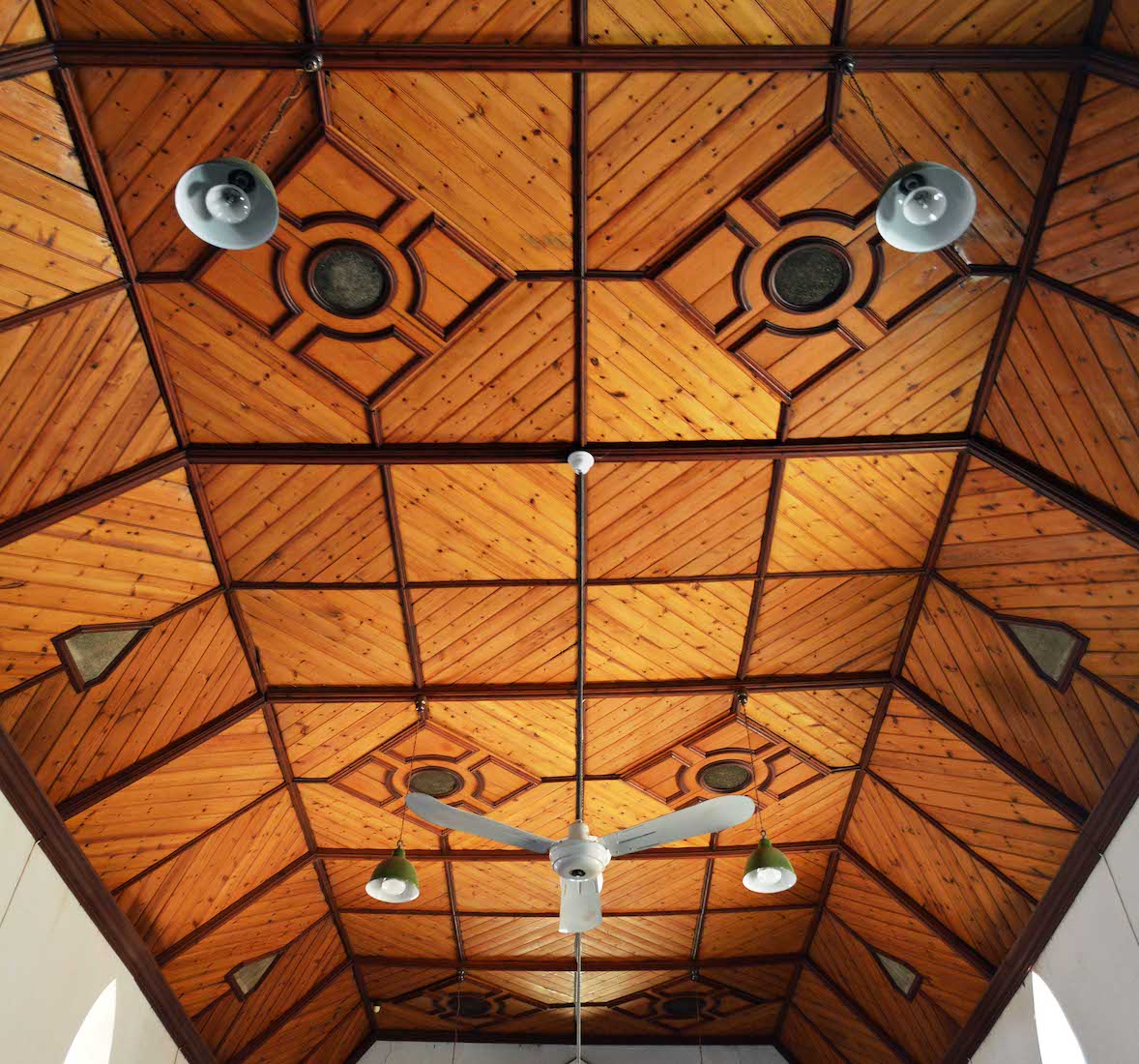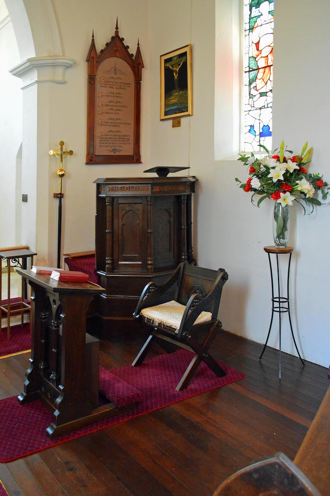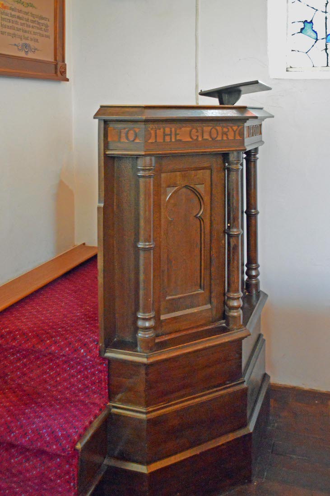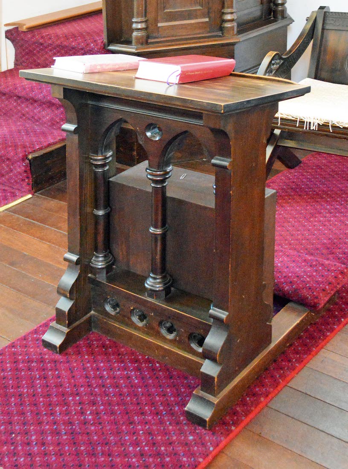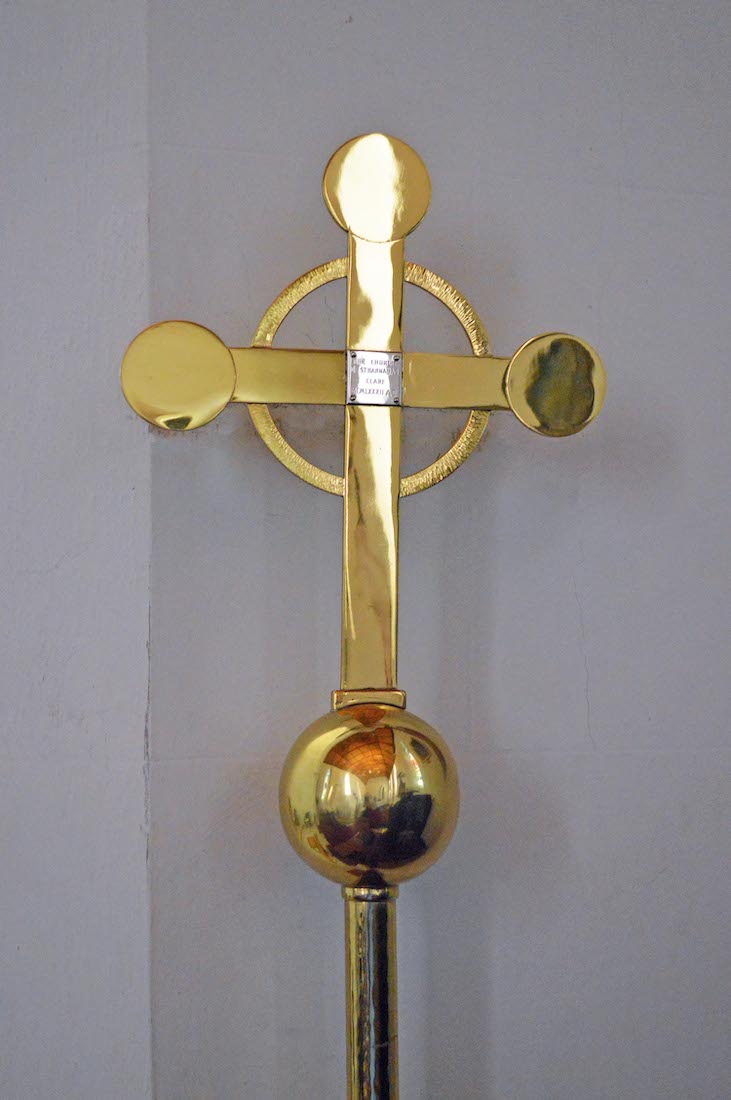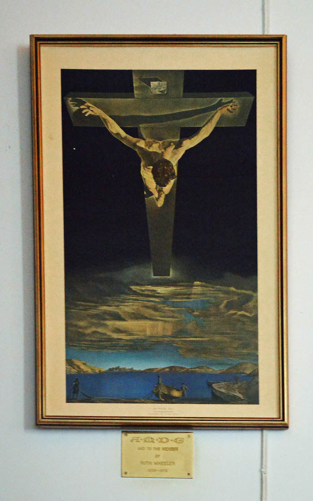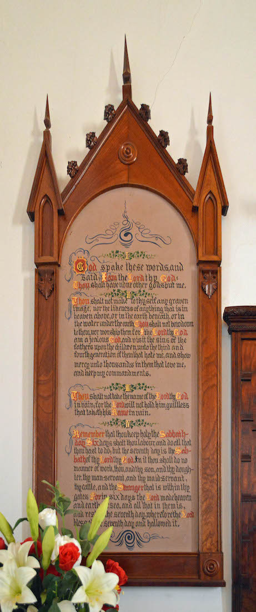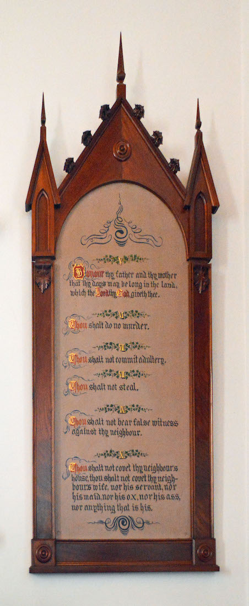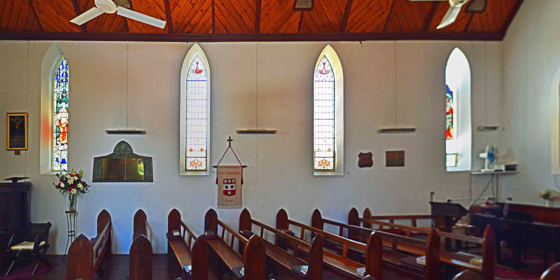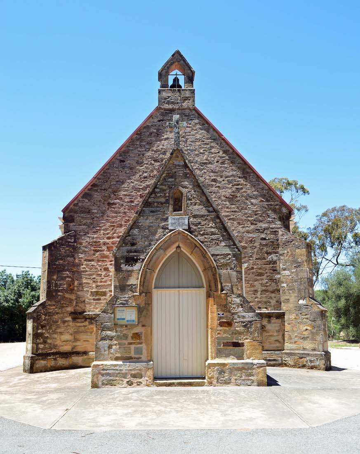
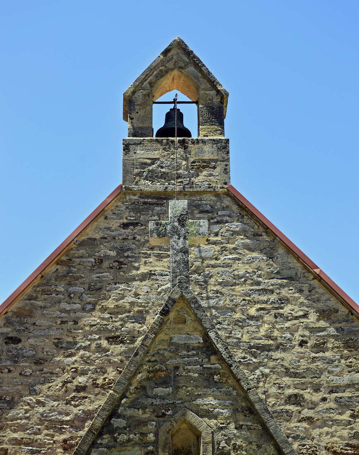
Visiting St Barnabas’ Church is like finding a hilltop retreat – a quiet place, away from the bustle of the town and the noise of the highway. The Church is built of hand-crafted local stone – full of character On this wall we notice the small belfry, the Cross at the apex of the porch gable, the empty niche, a memorial plaque and a closed West door. The main entry to the Church is just around the corner to the right. INDEX
2. WALL PLAQUE
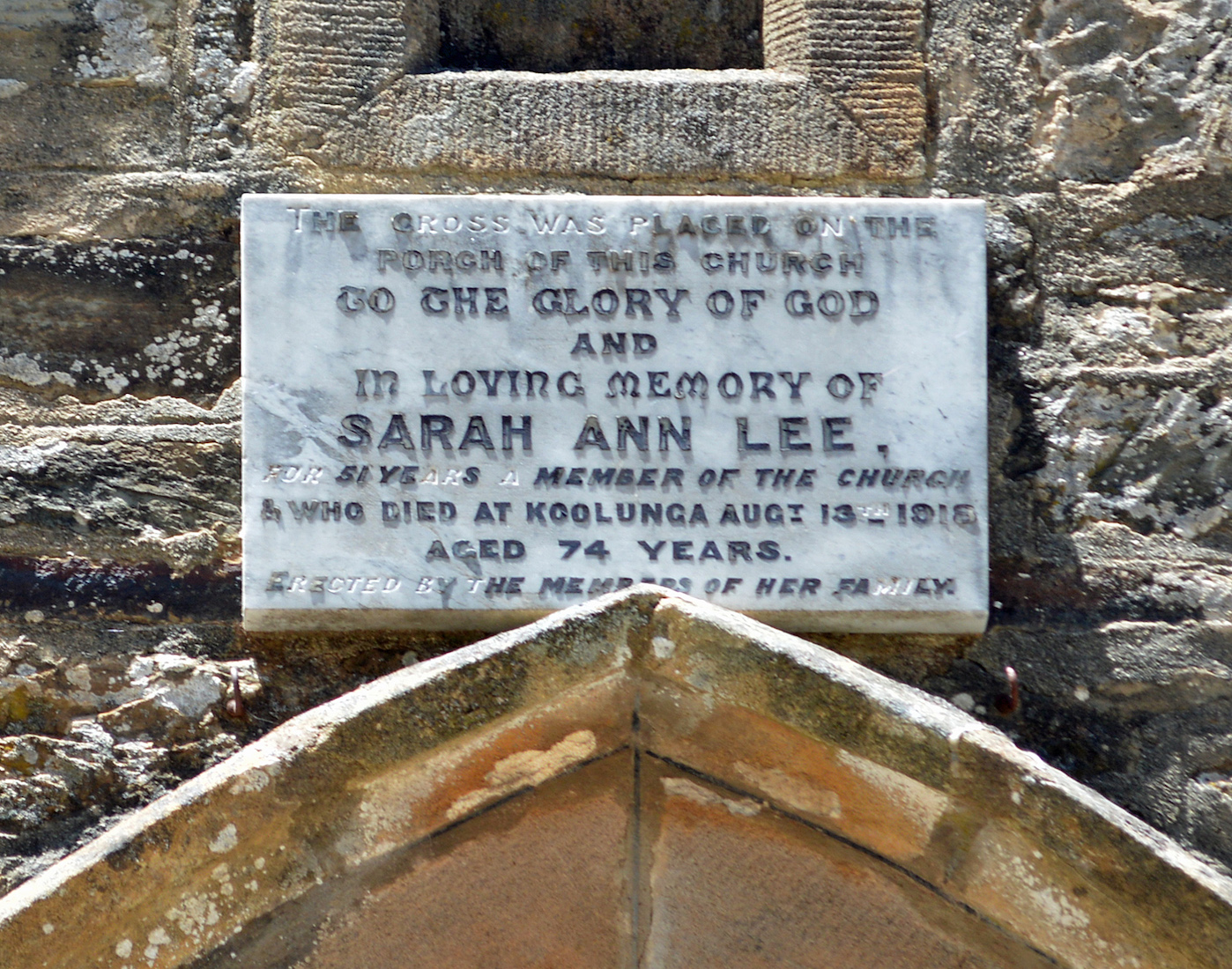
The plaque remembers long-serving member Sarah Ann Lee. The text reads: ‘The Cross was placed on the porch of this Church to the Glory of God and in loving memory of SARAH ANN LEE, for 51 years a member of the Church who died at Koolungs Aug 13th 1918 aged 74 years. Erected by the members of her family.’ We now start to walk around the Church in a clockwise direction.
3. NORTHWEST VIEW
The Church is built in Gothic Revival style. We notice that the porch has no window on this side. A small belfry adorns the top of the West gable, and the bell has a history. In 1851 Clare was the post town for Bundaleer station, then owned by John Bristow Hughes. When his eldest daughter, Maria, was born, he gave a bell to St. Barnabas' Church as a thank-offering. Her name and date of birth (1851) are inscribed around the rim of the bell.
4. NORTH WALL
St Barnabas’ Church has a simple plan: a rectangular nave with a sanctuary added to the Eastern end, and a porch added to the Western end. Shortly we shall discover as well a vestry attached to the sanctuary end. The sturdy stone walls are supported by solid buttresses. Along this wall there are three lancet windows in pointed Gothic style.
5. NORTHEAST VIEW
As we continue our walk another building comes into view on the South side of the Church. This is the Church hall, advertised as available for hire.
6. EAST WALL
The East sanctuary wall features a set of three lancet windows. The vestry with its skillion roof has also now come in to view. A wide strip of lighter coloured mortar indicates some repair work in the past.
7. EAST WINDOW
I find it interesting that the roof angles of nave and sanctuary differ – presumably a deliberate design feature? At the Western end of the Church, the porch roof angles also differ, being very steep.
8. SOUTHEAST VIEW
The vestry has a small screened lancet window. The South wall of the nave is very similar to the North wall, except that there are four lancet windows on this side. We notice a couple of vents in the roof on this side: very necessary for Clare’s hot summer temperatures.
9. SOUTHWEST VIEW
This completes our circuit of the Church, and we enter by the door facing us.
11. PORCH PICTURES AND PLAQUE BOARD
From top at left we have a photograph of the Church, a faded watercolour entitled ‘Clare 1850’ purporting to show St Barnabas’ Church, and a mid-1990s photograph of the Church and Hall. At right is a large wooden plaque holder, with a single brass plate recording the many years of service and as an organist of Mr REX WILLIAMS.
12. PORCH OVERVIEW
A different view of the porch. We turn around and look at the plaque on the right wall.
13. RECTORS LIST AND DONATIONS!
This board gives a list of the Rectors of St Barnabas’ from 1850 through to 1998. There should be another board! We now leave the porch and move through to the nave, passing on our way a neat little table welcoming donations.
14. NAVE
Now we stand at the rear of the nave. This is a moment of reflection: spiritually, will I meet God here? And practically, what items of interest are there here for me to examine? A fine wooden ceiling above, some stained glass windows, colourful banners and a couple of wooden tablets of the Law (presumably), lectern, pulpit and altar with wooden reredos behind ... .
15. CEILING
The ceiling is an ornate feature with diamond and circular shaped panels of timber. It allows for summer ventilation.
16. PULPIT CORNER
To investigate the interior of this Church we shall start at the pulpit corner, and work our way right around to the altar. In this corner we find the pulpit and prayer desk, a processional Cross and a print of a Dali painting, and an old-fashioned tablet of the Law.
17. PULPIT AND PRAYER DESK
The simple pulpit has the inscription ‘To the Glory of God ... ’ , and the prayer desk is attractive.
18. PROCESSIONAL CROSS AND DALI PRINT
The brass Processional Cross is of simple Celtic form, with circular disks at the three upper extremities, and based on an orb. The silver square at the crossing is inscribed: ‘The Church of St Barnabas, Clare MCMLXXXII AD. The Processional Cross is used to lead in the clergy at the beginning of a service. • At right is a print of the painting ‘Christ of St John of the Cross’ (1951) by Salvador Dali. The brass plate underneath reads: ‘A.M.D.G. and to the memory of RUTH WHEELER 1939–1976.’
19. TEN COMMANDMENTS
The last item in this corner is the Tablet of the Law shown to the right here. It is one of two, and we have shown the other (from the Northeast corner) at left for completeness. They are both presented in the form of illuminated manuscripts. The text comes from Exodus 20:2–21.
20. SOUTH NAVE WALL
Leaving the pulpit corner, we now investigate the South wall. There are here four lancet windows, two having stained glass, a roll of honour, a banner and two memorial plaques.


