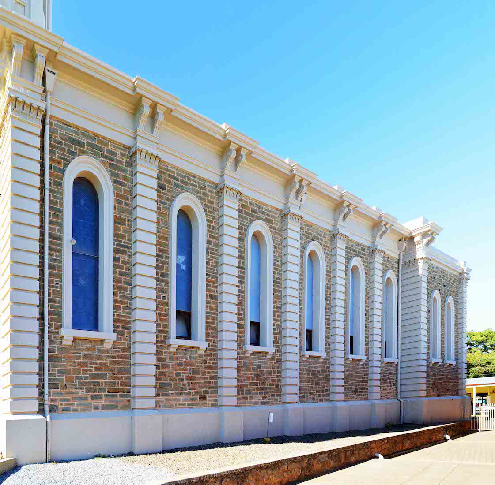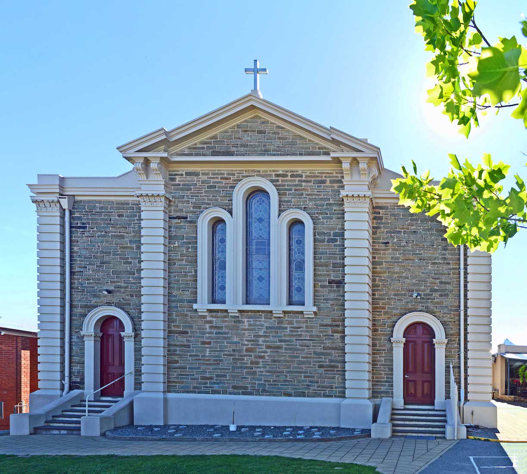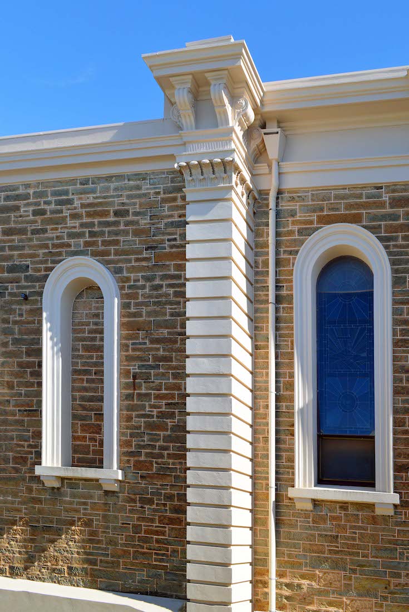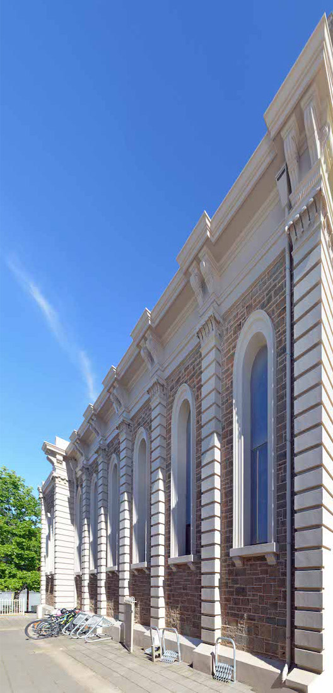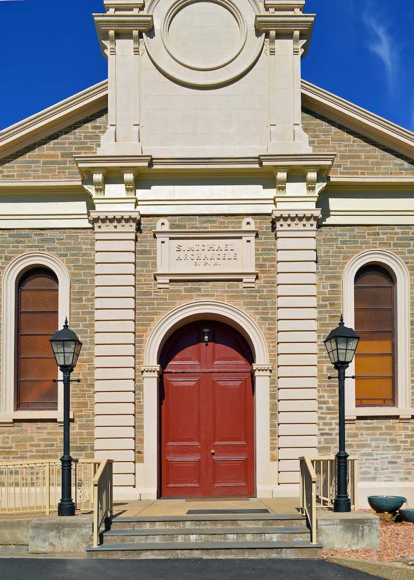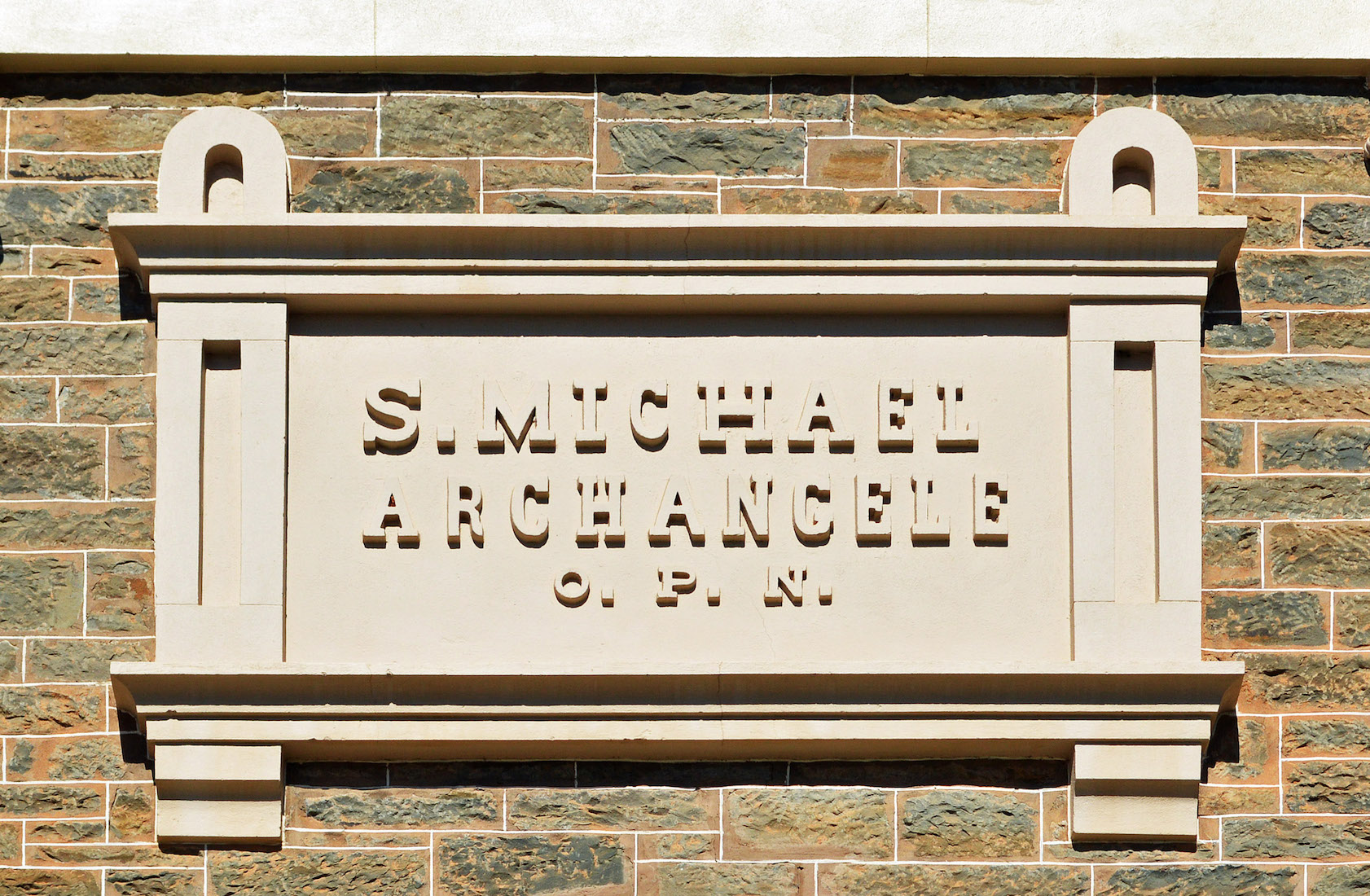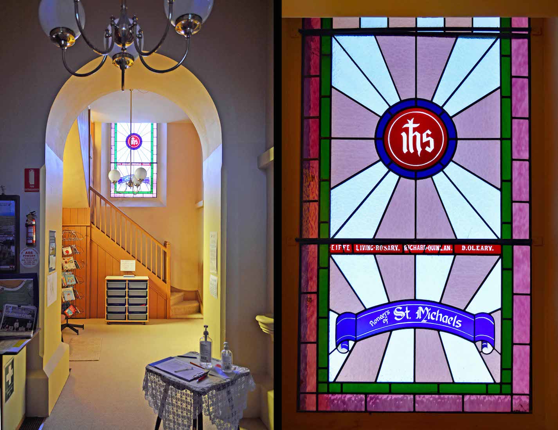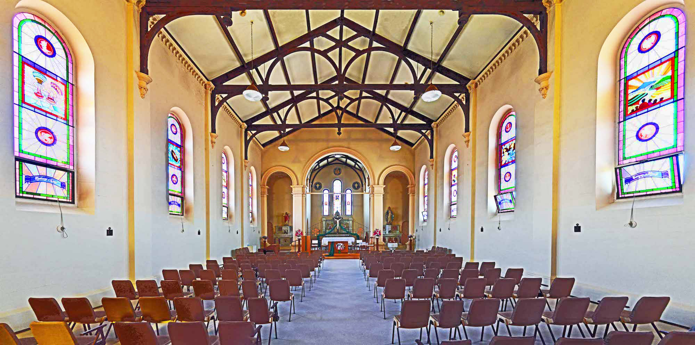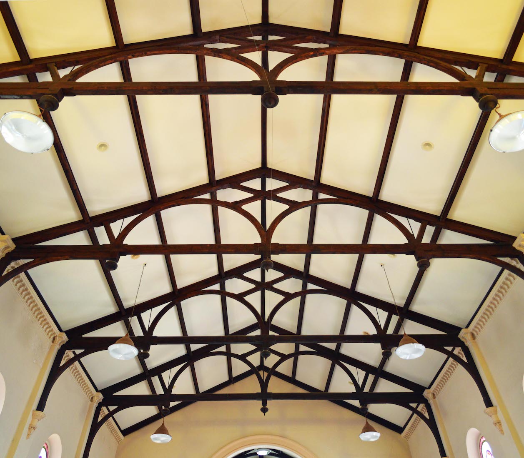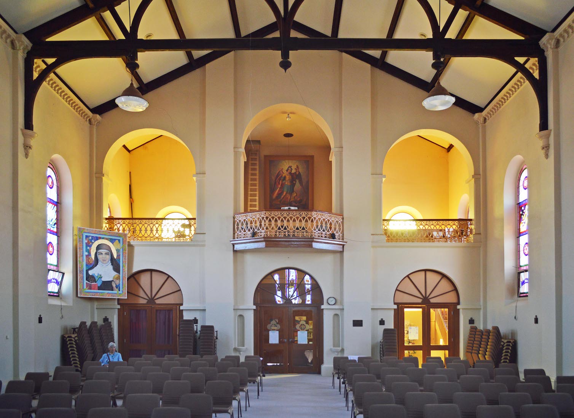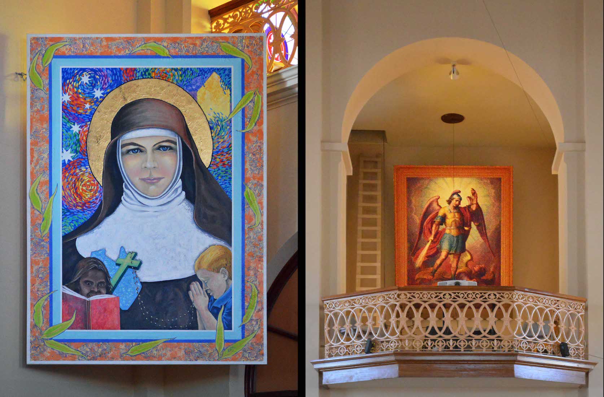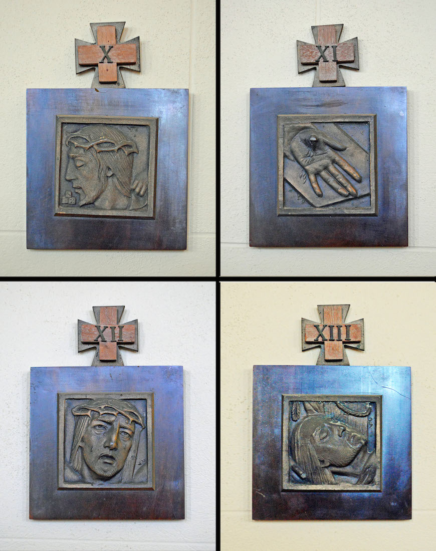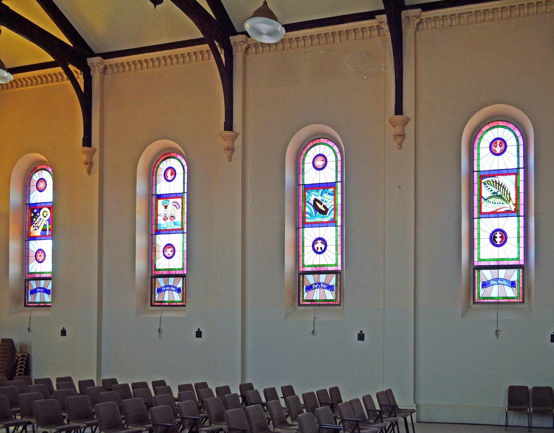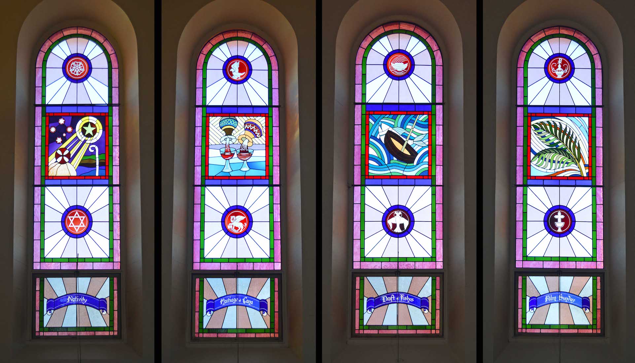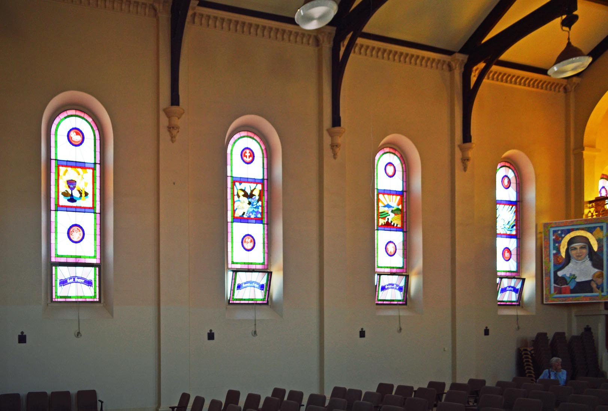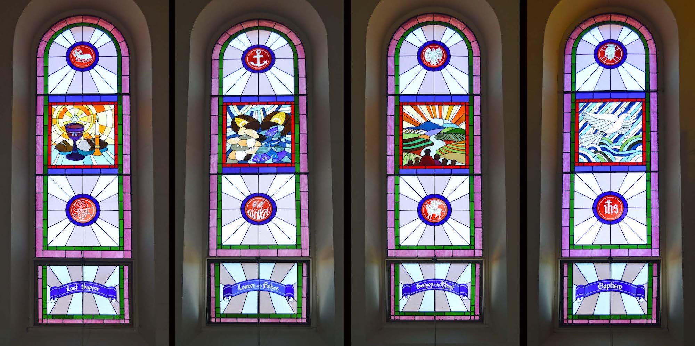
We park our car in one of the Church spaces in Temple Road, and walk across to the sealed area in front of the Church. The walls are constructed of stone of a variable beige – grey colour with white quoins and facings. Two old-fashioned lamps flank the central doorway, and there is a large plaque above the doorway. To the right of the doorway are two green bowls. The tall tower in the centre of this West wall is impressively tall and solid: in my view, it is too large for this building. The base of the tower is square, but just above the roofline it becomes octagonal in cross section, the join being marked by four urns at the corners. The tower is topped with a gleaming silver cupula. SATELLITE VIEW
2. BOWLS
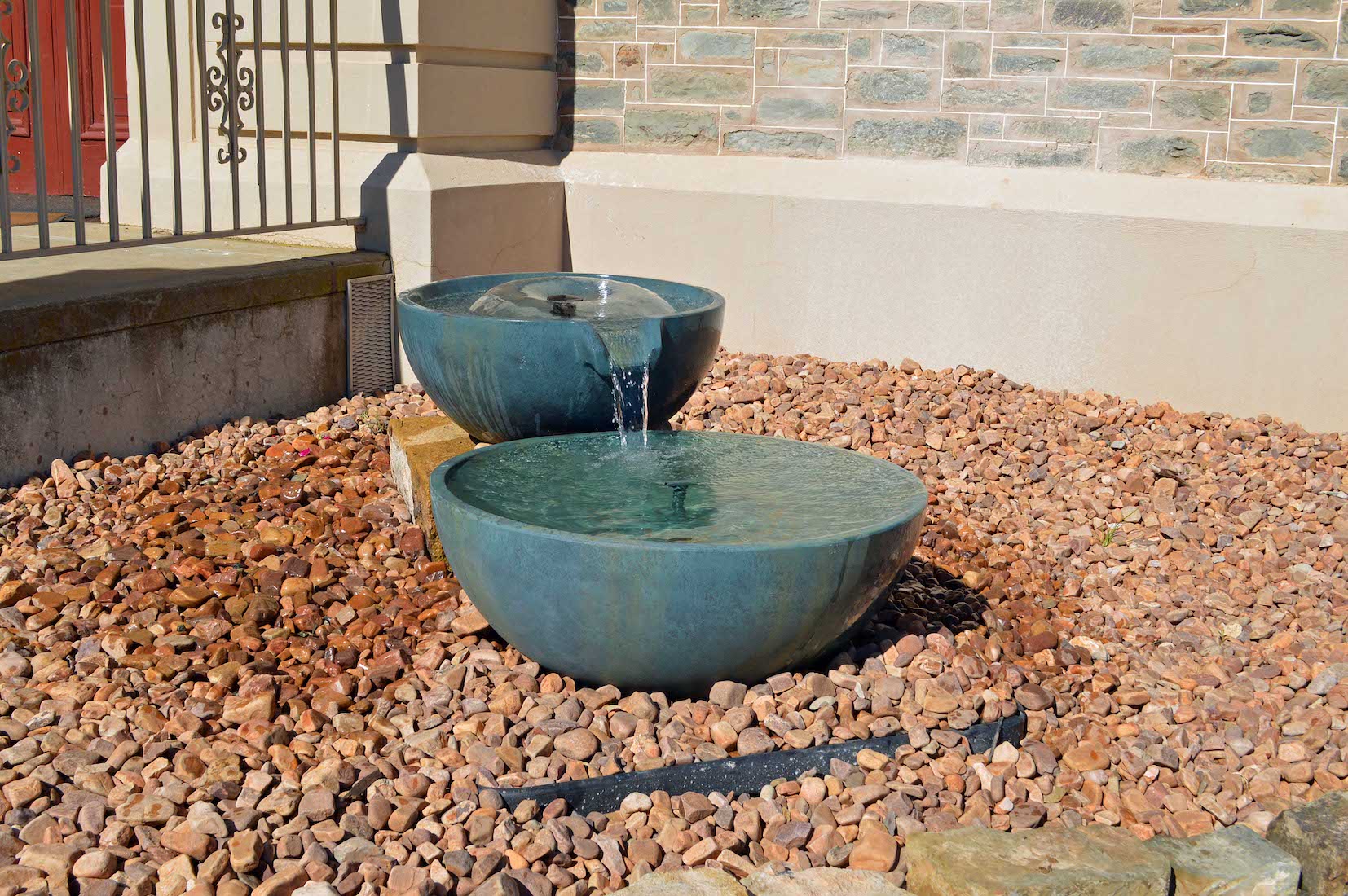
The two bowls are an attractive feature at the front of the Church. Water pours from the top bowl into the lower bowl, and from there down to the gravelled area below. The Bible speaks of a ‘river of the water of life ... proceeding out of the throne of God’ (Rev 22:1). and there are many other references. The concept of water is associated with birth, fertility and refreshment.
3. SOUTH WALL
When exploring a Church I like to walk around the outside, so here is the South wall. For this Church this exercise is a little fraught, as the Church stands in the grounds of St Joseph’s School. Fortunately the children are all meeting in an assembly during our visit! There are six windows on the near wall on this side, separated by stone buttresses matching the front quoins. We shall find that only five of these open from the nave. The windows are round at the top, and appear to contain interesting glass work. The East end sanctuary extends a little beyond the nave side wall.
4. EAST WALL
In fact, there is not a lot to see. The East wall contains a triple lancet window opening from the sanctuary, and there is a door on either side: we shall see that these lead out from two side chapels. This wall is again neatly finished with the same stone, separated by white pointing, The capitals at the top of the quoins give a neat architectural finish.
5. NORTH WALL BUTTRESS
This interesting buttress marks the join of nave and sanctuary. Was the sanctuary added later? Or was it part of the original build?
6. NORTH WALL
The North wall is a replication of the South wall, apart from the numerous bicycle racks! There is not much space between the Church side walls and the surrounding school buildings.
7. WEST ENTRY
we have now completed our circuit of this Church, and return to the Western doors. It is through here that we shall shortly enter the Church. Above the doors is a large plaque ... .
8. WESTERN PLAQUE
The text on the plaque reads: ‘St Michael, Archangel, O.P.N’ The letters O.P.N. stand for the Latin words ‘Ora Pro Nobis’ which translates to ‘ Pray For Us’.
9. NARTHEX
Passing through the West doors we enter a space with three parts. At centre under the tower is a small assembly space, with further doors leading through to the nave. This space extends to the North as shown here, with steps up to the tower and balcony. To the South is a locked reconciliation room, with its own window. The windows in this Church are particularly interesting. This one, half hidden by the stairs, bears the well-known acronym ‘IHS’ for Christ – the first three letters in Latinised Greek of the word ‘JESUS’.
10. ENTRY TO THE NAVE
Entry from the narthex to the nave is through two doors with upper glass panels. Etched on each panel is once again the acronym IHS, with a central cross, and surrounded by a decorated quatrefoil.
12. NAVE ROOF
With its dark woodwork against the pale ceiling panels, the roof is quite striking. The semicircular arches are an unusual feature, but pick up the shape of the tops of the windows.
13. WEST WALL
We walk down the aisle a little way and turn to face the back wall. The round topped Romanesque architecture is obvious here with the three doorways, and the three arches above. There is a dark plaque to the right of the central doors which we will look at shortly. A painting of St Mary MacKillop is placed at left, and St Michael looks out over an attractive balustrade above the central doors.
14. PAINTINGS
Mary Helen MacKillop RSJ (1842 –1909) was an Australian religious sister who has been declared a saint by the Catholic Church, as St Mary of the Cross. Of Scottish descent, she was born in Melbourne but is best known for her activities in South Australia. Together with the Reverend Julian Tenison-Woods, she founded the Sisters of St Joseph of the Sacred Heart (the Josephites), a congregation of religious sisters that established a number of schools and welfare institutions throughout Australia and New Zealand, with an emphasis on education for the rural poor. There is an obvious connection with this school in Clare. •• Saint Michael the Archangel isn’t really a saint, but rather he is an angel, and the leader of all angels and of the army of God. This is what the title ‘Archangel’ means, that he is above all the others in rank.
15. PIONEERS’ PLAQUE
The text reads: ‘1883 – 1983 In honour of the pioneers who built this church. Blessed by Mgr R. Aitken.’ There would appear to be an association with the North narthex window.
16. STATIONS X – XIII
The 14 Stations of the Cross hang around the walls of the Church, small and rather cryptic. The four shown here represent: • X Jesus is stripped of his garments; • XI Jesus is nailed to the Cross ; • Jesus dies on the cross ; • Jesus is taken down from the Cross. Traditionally the Stations are an aid to meditation, particularly at Easter time, as they recount the final hours in Jesus’ life.
17. NORTH NAVE WALL
Pictured here are the four Easternmost windows in the North wall of the nave. We have already noted a further window in the North wall of the narthex, and there is another window to the right which we will look at in terms of the sanctuary. The remaining wall is quite bare, apart from the Stations of the Cross.
18. DETAILS OF THE WINDOWS
These interesting windows all have a similar structure. The theme is stated in the bottom panel, and pictured in an abstract way in the second panel from the top. The remaining two panels show related emblems. Here is a brief description of the windows from left to right, and from bottom to top. A. Nativity; (Jewish) Star of David; abstract Nativity scene, with Southern Cross! ; red rose, symbolising Mary. B. Marriage at Cana; Lion (of Judah, symbolising Jesus?); Picture of wine pouring out; Eagle (Symbol of St John who wrote this account). C. Draft of Fishes; Dove; Picture of fishing boat with waves and a fish; Noah’s ark. D. Palm Sunday; chalice and Cross; waving palm frond; oil lamp with Chi-Rho symbol for Christ.
19. SOUTH NAVE WALL
Four windows in the South nave wall, along with Stations of the Cross, and the Western painting of St Mary MacKillop.
20. DETAILS OF THE SOUTH NAVE WINDOWS
These are four windows from the South wall of the nave, missing the Easternmost window which we shall include as part of the sanctuary. As before, the details are for the windows left to right, and from bottom to top. A. Last Supper; bunch of grapes; communion Elements; the sacrificial Agnus Dei (Lamb of God). B. Loaves and Fishes; grain growing; a picture of loaves and fishes; an anchor (Symbol of Hope in Christ). C. Sermon on the Mount; winged bull (alluding to sacrifice); picture of pilgrims on the road; welcoming angel. D. Baptism; Christogram (IHS for Christ); picture of baptism (dove and water); Hand of God reaching down.


