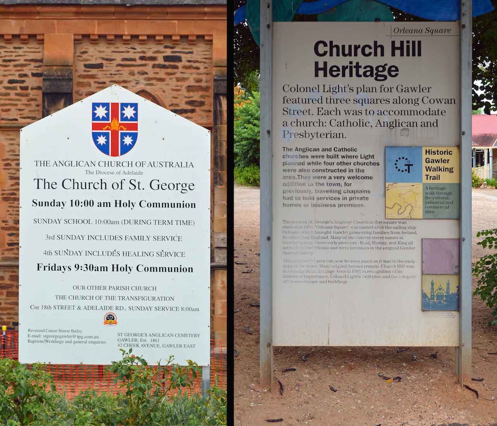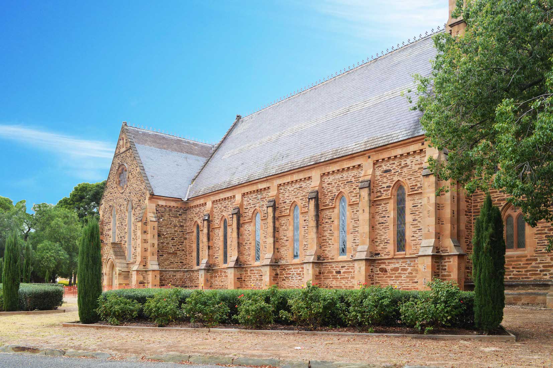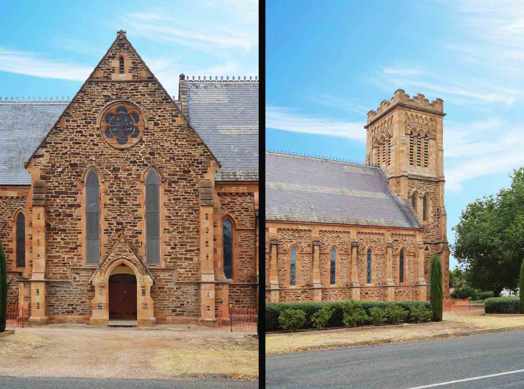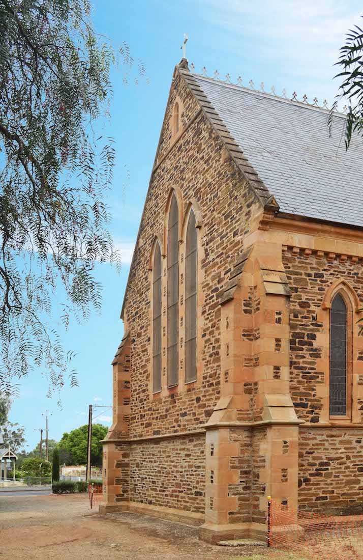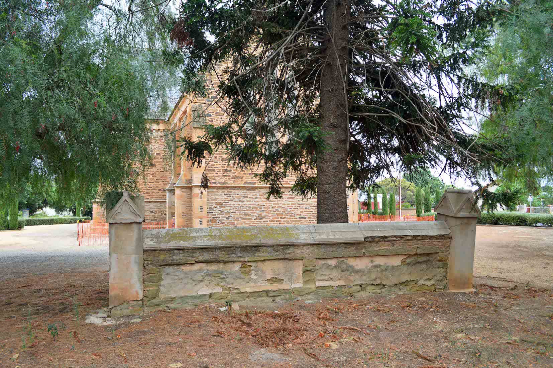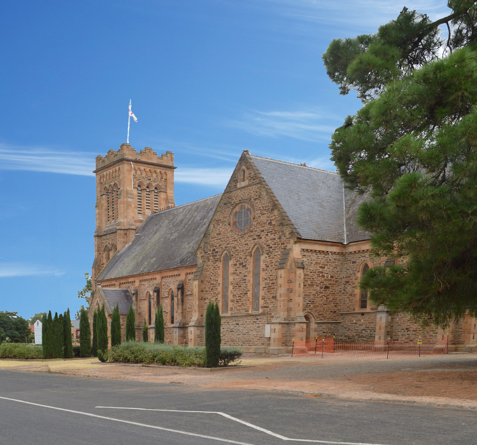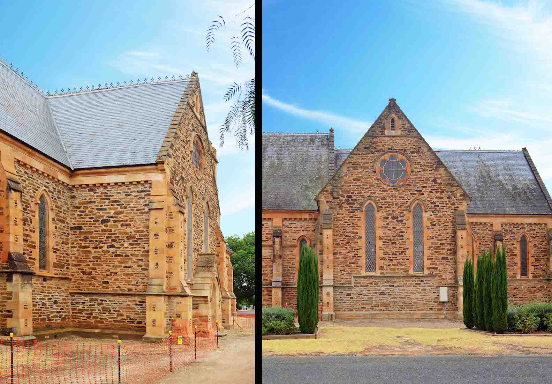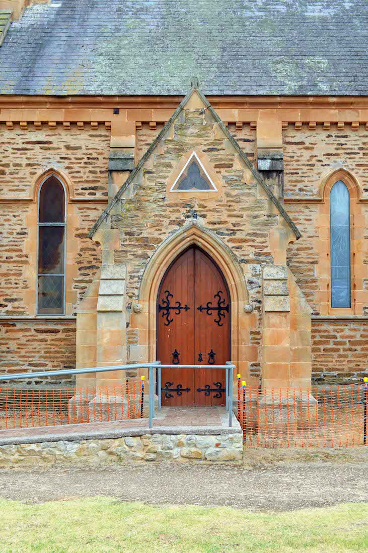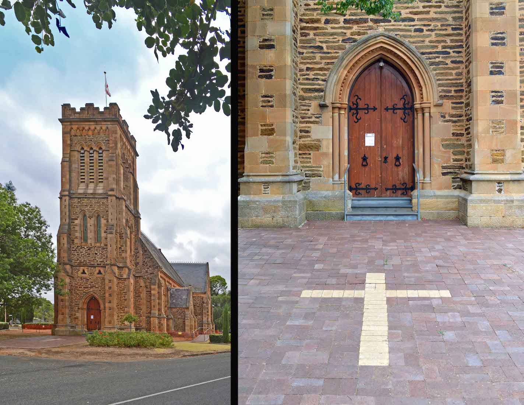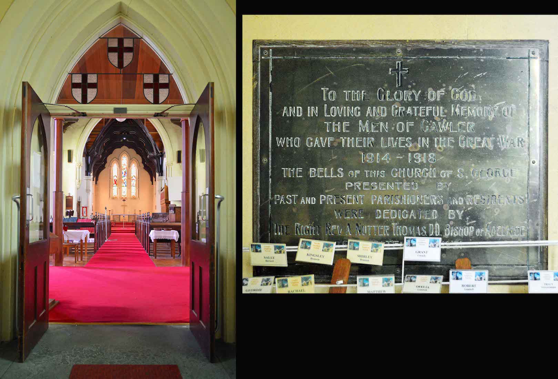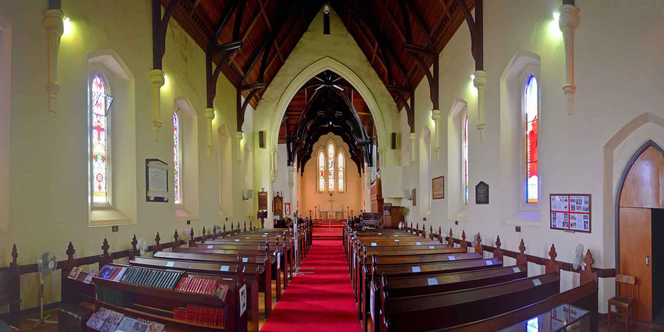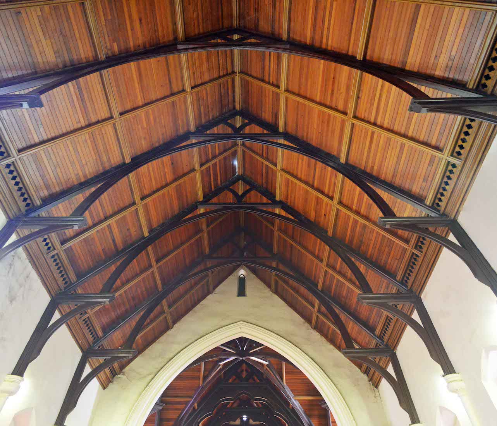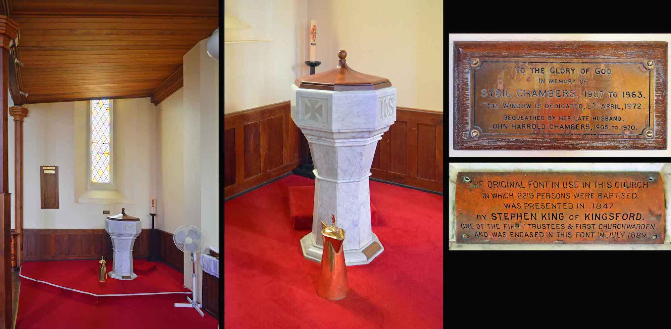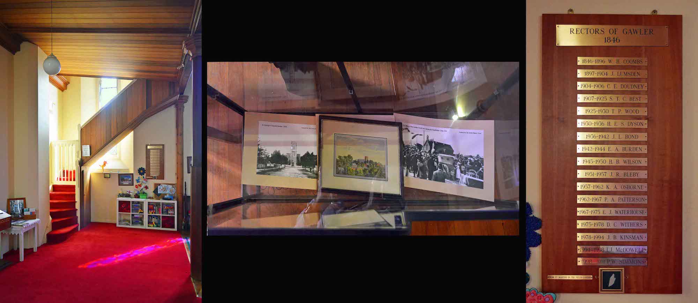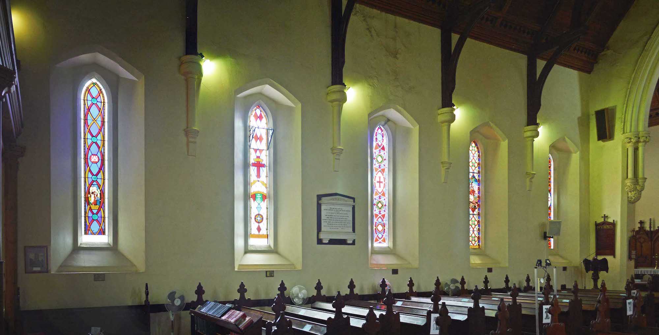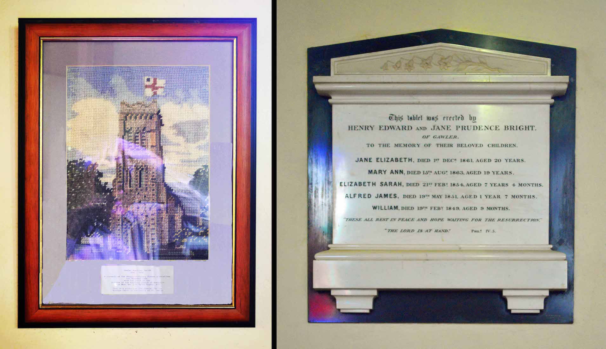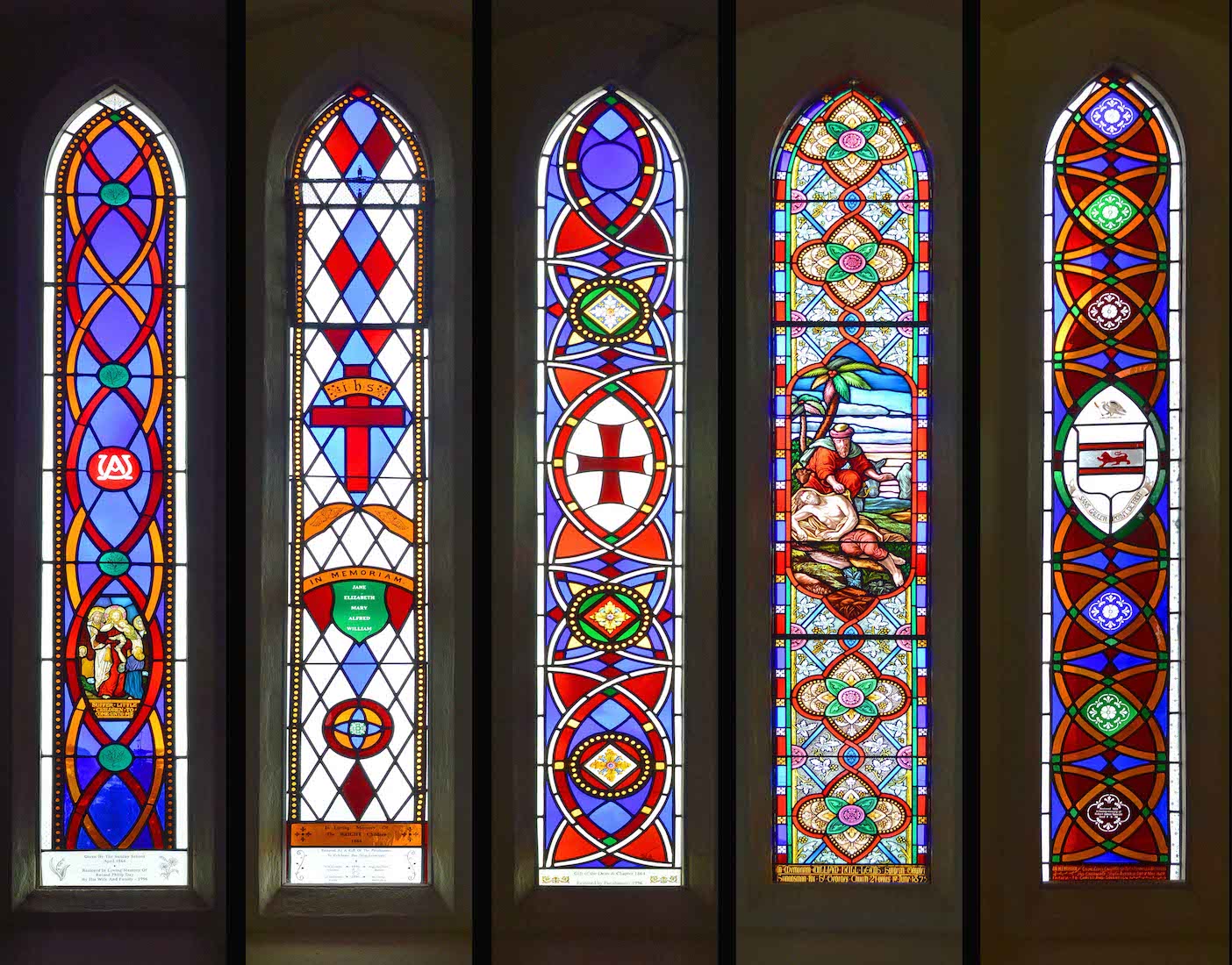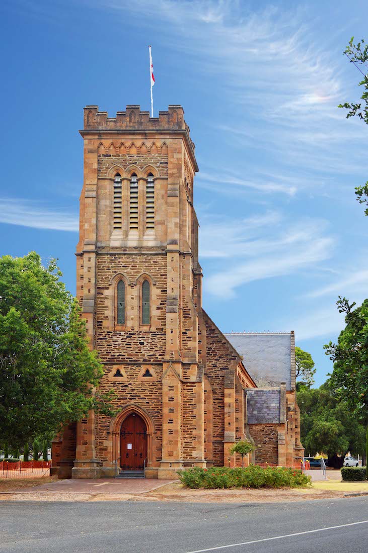
The most pleasing view of this Church is from the west – a view in which the square tower with its crenellated battlements dominates. The red and white flag of St George flutters from the ramparts! The tower faces along Cowan Street to the Roman Catholic Church, a hundred metres away. INDEX
2. SATELLITE VIEW
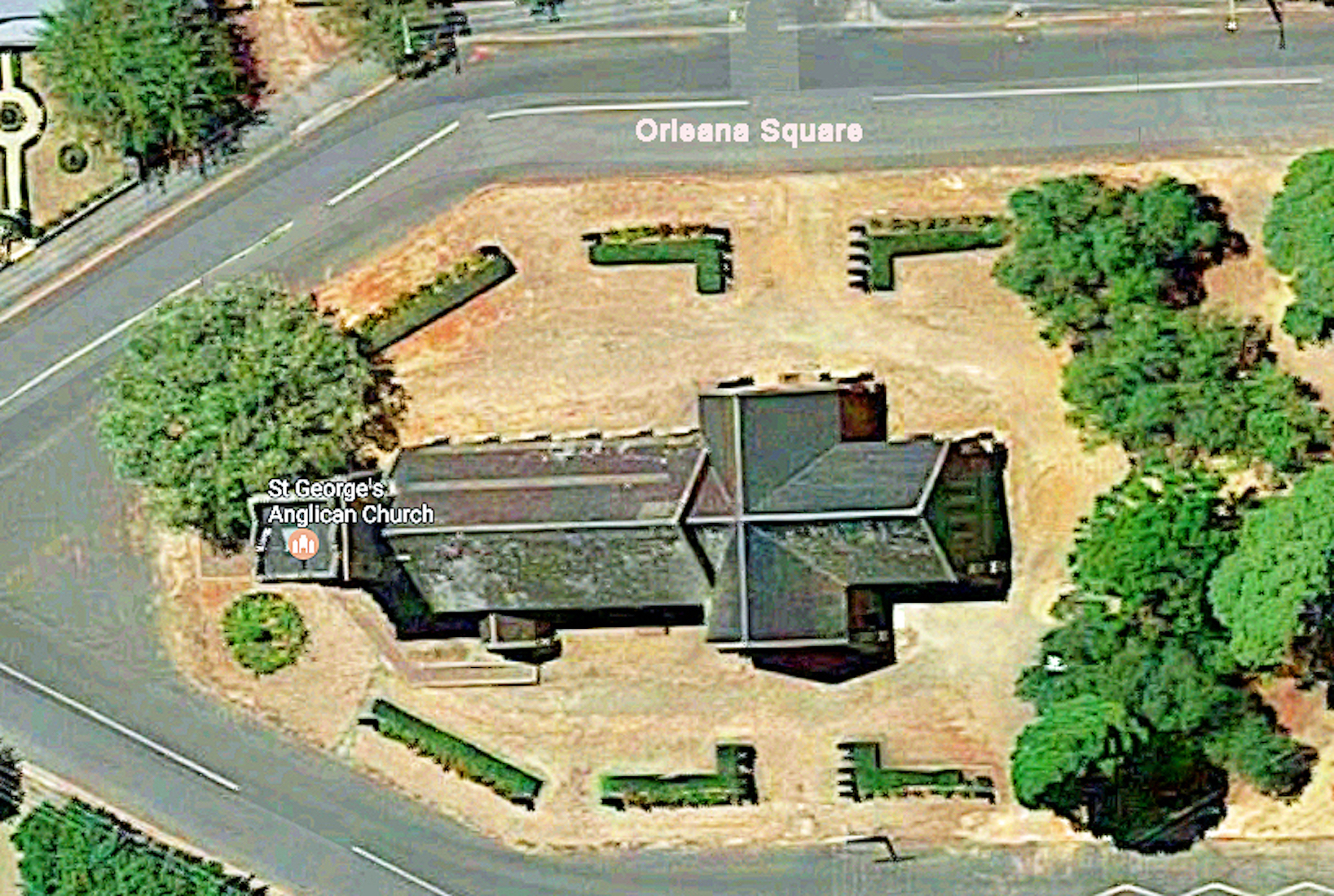
The satellite view shows St George’s within its own traffic island, called Orleana Square. We shall find the reason for this name shortly. The Church lies with its axis due east – west, so our geographic and liturgical directions (East – West, with capital letters) coincide here. This view shows the tower at the West end, and the cruciform shape. The roof line is interesting with the transepts intercepting the chancel rather than the nave.
3. SIGNS
The Church has its own sign, and an historic sign can also be found nearby. We learn that Orleana Square is named after a sailing ship which brought pioneering families out from England, Scotland and Ireland. Gawler is a town which is proud of its heritage.
4. SOUTH WALL
We walk around the Church in a clockwise direction. This requires some care, as slates are falling off the roof! • The first Church of England services in Gawler were conducted in 1839 in the little sitting room at the home of Mr. John Reid at Clonlea (on the north bank of the North Para River). At this time there were no houses in Gawler. The first Colonial Chaplain Rev. C. B. Howard occasionally rode his horse 25 miles from Adelaide’s Holy Trinity Church to minister here.
5. SOUTH TRANSEPT
In 1845 the Rev. James Farrell, the Colonial Chaplain of Holy Trinity, Adelaide, chaired a meeting of the Friends of the Church of England and £100 was raised for the building of a Church at Gawler. In 1846, the Rev. William Henry Coombs (formerly curate of St. Martin-in-the-Fields, London was sent out from England. Services were held in the basement of the Victoria Mill, (then under construction). This was the beginning of Rev. Coombs’ 50 years of service to the Anglican Church, Gawler.
6. EAST WALL
The foundation stone of the first church to be built was laid in 1847 by His Excellency Governor Robe, on land known as Orleana Square (Church Hill) surveyed by Colonel Light. The Church was named after England’s patron saint (St George) and in honour of Colonel George Gawler. The Church cost £800 to be built. Five years after completion this building was severely damaged by a storm.
7. OLD WALL
Beyond the East end we find the remains of a very old stone wall. • In 1858 the foundation stone was re-laid for the nave of the new building on the site where it stands today. The architect was Edward Angus Hamilton and the design is early 14th century Gothic. Materials used included blue stone and sandstone from local quarries and Welsh slate for the roof.
8. VIEW FROM NORTHEAST
The building was erected in stages – the nave in 1864, the transept 1884, and the chancel in 1887. The Church was consecrated on 23rd April 1894 by Bishop Kennion. In 1907 the first stone for the erection of the tower was laid by Archdeacon Young. The dedication took place on 28th April 1909.
9. NORTH TRANSEPT
An octave of hemispherical bells was placed in the tower in 1921 to commemorate those killed in WWI, with the largest 2’-7” in diameter, weighing approximately 3½ cwt. The chime was provided complete with supporting spindles, distance pieces, framework and a chiming apparatus for the freight-on-board London price of £315.
10. SIDE ENTRANCE
As we return to the West wall, we come to this smaller side entrance with wheelchair access. • In 1950 the Eastern end of the Church roof was re-slated with Spanish slate at a cost of £25,000. St George’s building has a National Trust “A” listing.
12. PORCH AND NAVE DOORS
The entrance porch in the base of the tower is quite small. Here a brass plaque commemorates parishioners who died in the 1914-1918 War. It was in their memory in 1921 that the tower bells were installed. The glass entrance doors through to the nave were dedicated in 1962 – in memory of Mervin and Emelie Eime and their sons Victor and Oscar.
14. NAVE ROOF
The original ceiling was replaced with western red cedar in 1966 by Wyn Hockey. The ceiling is supported by elegant trusses, and a row of decorative vents follows each wall boundary. I would be a little concerned by the patches of light showing through along the ridge ... .
15. WEST WALL
Looking back towards the West wall, we see the balcony, accessed by stairs on the right. A baptismal font is underneath, to the left. The pews were jointly donated in 1847 by Messrs Younghusband and King. The rental of these Pews each year made up a sizable portion of the stipend of the first rector, Canon Coombs.
16. BAPTISTRY
The present marble font was bought by subscription in 1889 and the original 1847 font, donated by Stephen King, was incorporated in it. This 1960 baptistry was furnished in memory of Robert John Taylor, in thanksgiving for the baptism of Michael Robert John Taylor. The coloured diamond window was restored in 1972 in memory of parishioner Sybil Chambers.
17. NORTHWEST NAVE
Looking the other way we find the stairs to the balcony, and another coloured diamond window – this one restored in 1966 in memory of chorister Kath Whibley. The board at right lists the names and dates of various rectors of St George’s, from Canon W. H. Coombs (1846 – 1896) to the present Revd Canon Simon Bailey (2016 – ).
18. NORTH NAVE WALL
Moving beyond the balcony, we find that there are five stained glass windows in the North nave wall. There is also a framed picture of the Church at left, and a marble memorial on the wall part way along.
19. TAPESTRY AND MEMORIAL
In the frame at left is a tapestry of the bishop’s kneeler, showing the West view of St George’s. It is stated to be a souvenir of the sesquicentenary celebrations of the Church in 1966. The marble plaque at right was placed by Henry Edward and Jane Prudence Bright in memory of their five children. The family clearly endured much sadness.
20A. NORTH NAVE WINDOWS I
From left: • Suffer The Little Children – ‘The Children’s Window’, donated by St. George’s Sunday School, 1865. The first three windows were originally constructed of zinc cam by E. Brooks, Adelaide. • The Bright Children Memorial was donated in memory of J. E. and M. A. Bright by their parents 1865. • Seal of the Chapter of Adelaide was donated by the Dean and Members of the Chapter. It contains very beautiful antique glass, 1870. • The Good Samaritan – In memory of William Hull Lewis, surgeon – donated by his relatives, 1875. One of the few Ferguson and Urie windows in South Australia. • The Gawler Window – depicting Colonel Gawler’s Coat of Arms. was donated by the Town of Gawler, 1869. Originally constructed of zinc cam by Brooks Adelaide.


