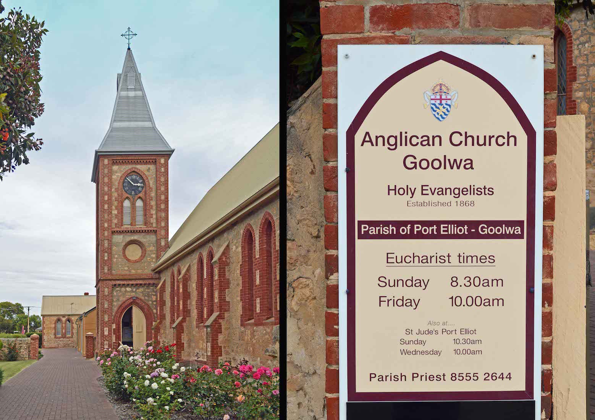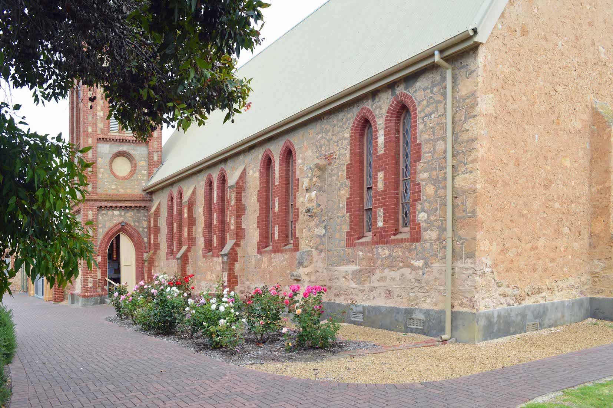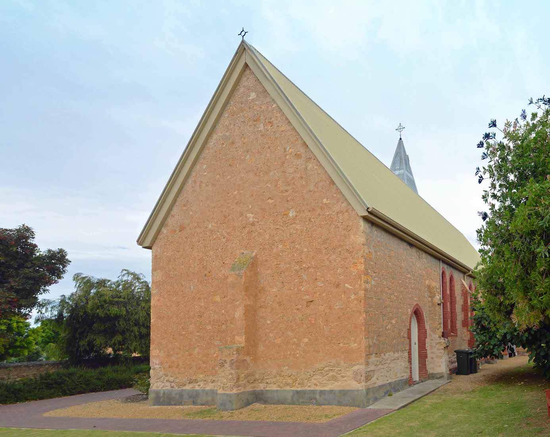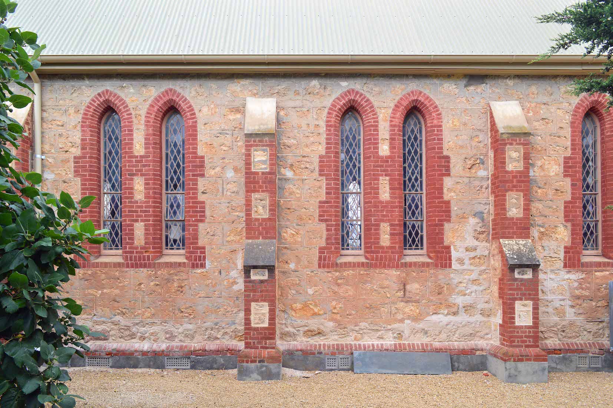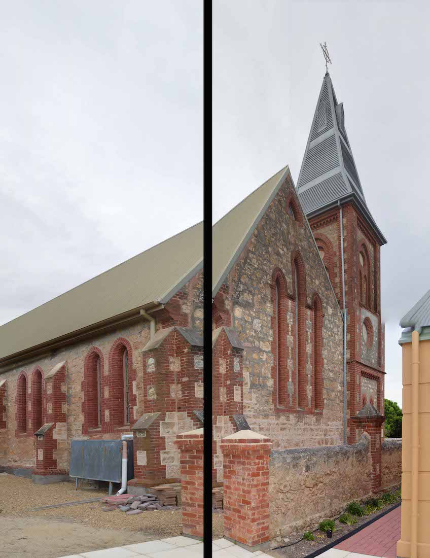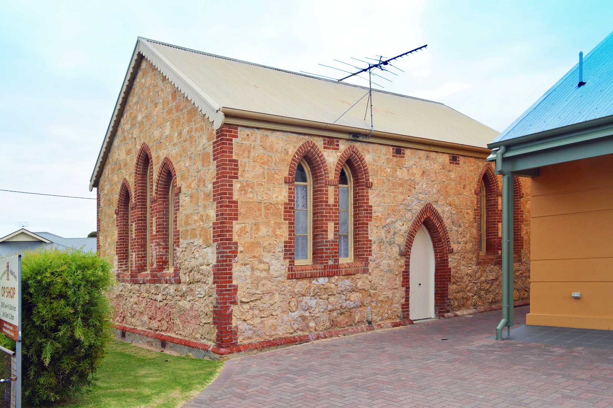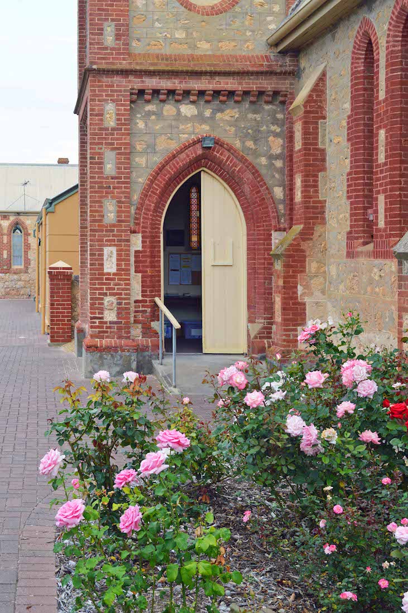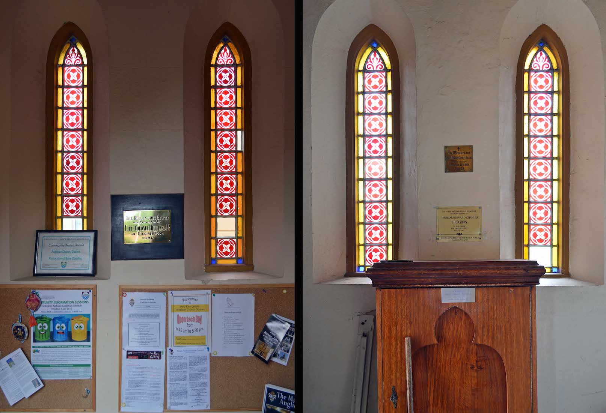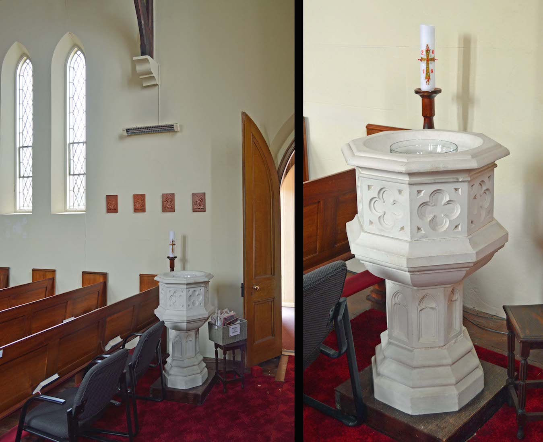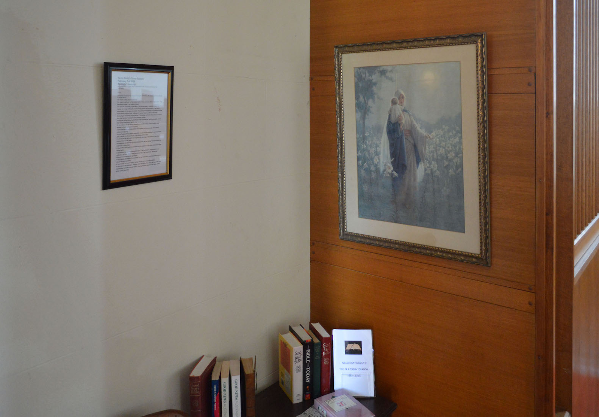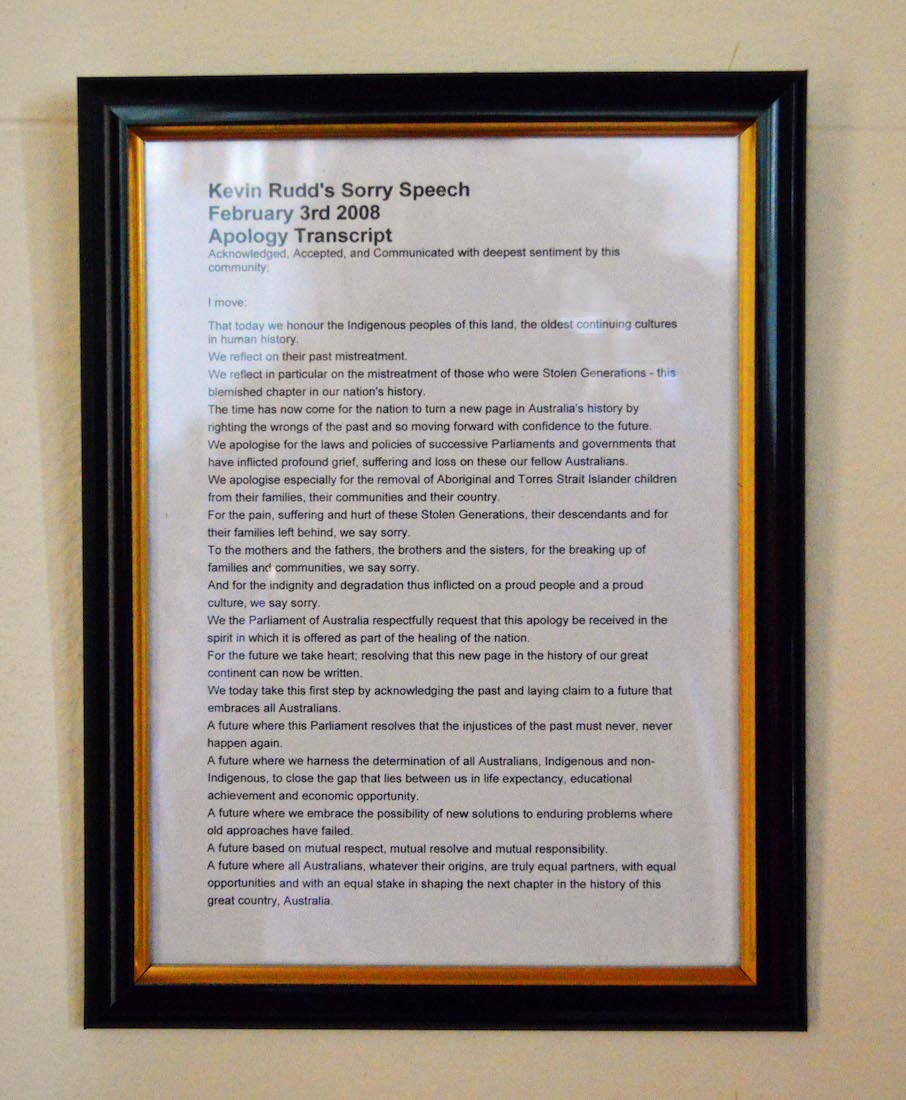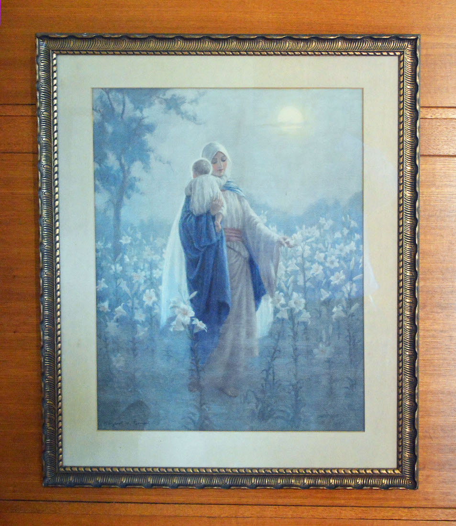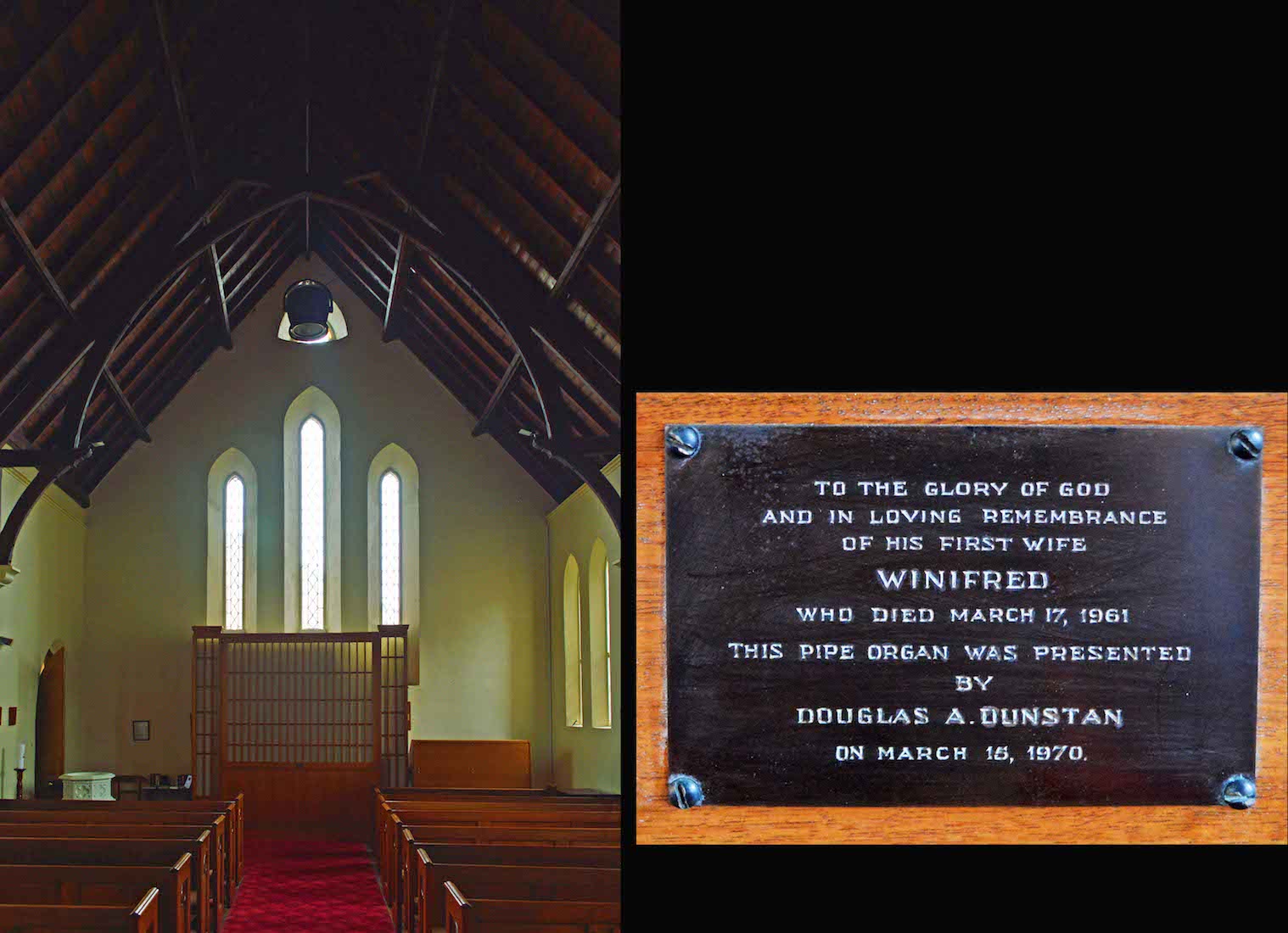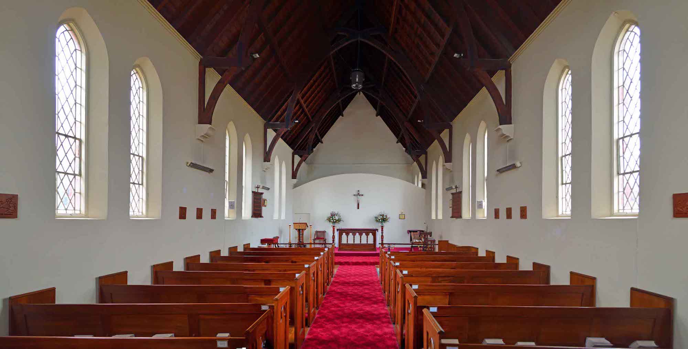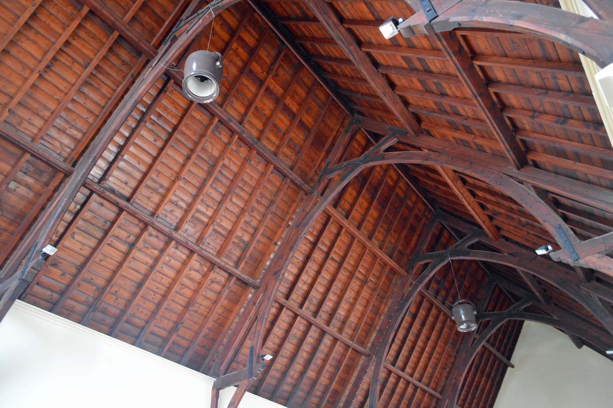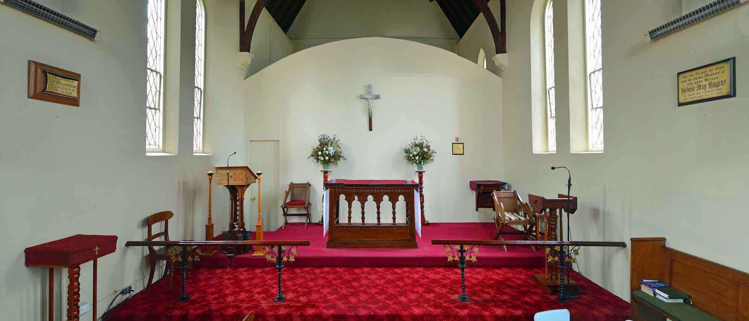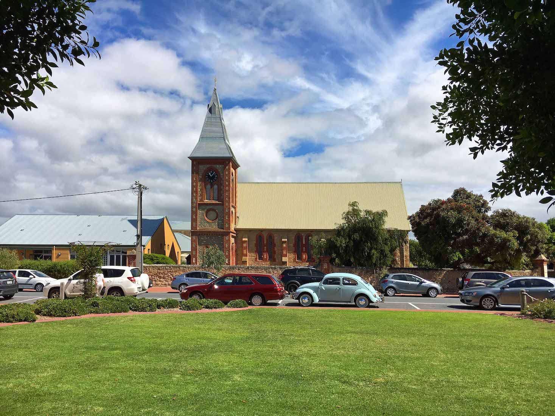
The most attractive view of the Church is from across this public lawn to the South. • In August 1865, the Anglican residents of Goolwa resolved to make every effort to erect a church in Goolwa. A building committee was appointed, consisting of Dr. T. Taylor, Messrs B. Sunman, T. Goode (merchant), Alan Doke, Newell, B. Varcoe E. Dutton, Smyth, W. Ray, Baldock, Joseph Field (butcher), Laffin, Shettliffe (later Shetliff), T.W. Higgins, Jones, S. Hake, Sewell, Knox, and T. Cursors. INDEX
2. SATELLITE VIEW
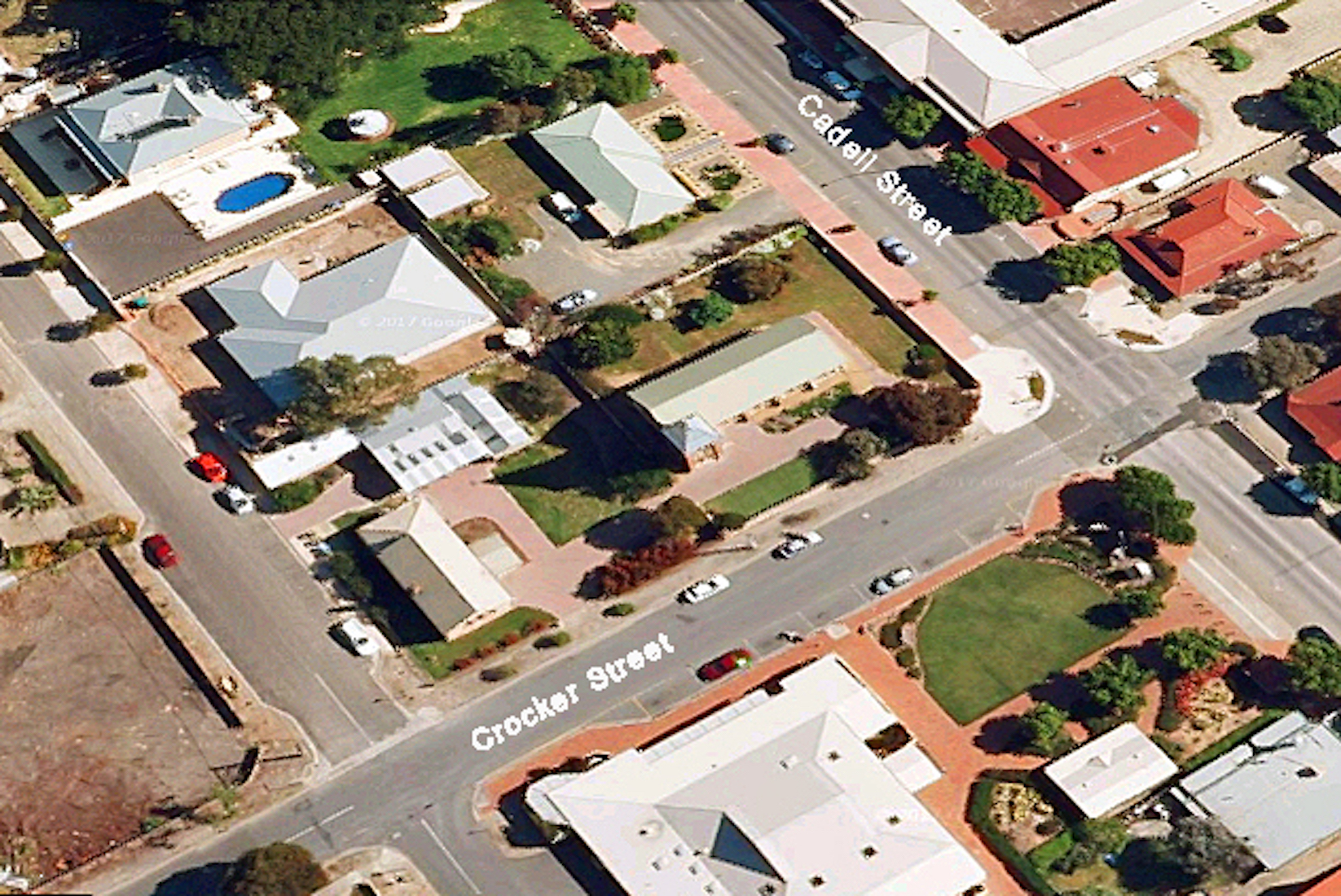
The Church stands on the corner of Cadell and Crocker Streets. It is rectangular in shape with a gable roof, and has a small square entry porch at one end under the tower. We shall find that the nave is oriented so that the sanctuary end faces Cadell Street. The town grid is 30° off due north–south, but allowing for this, the Church has the sanctuary facing liturgical East.
3. TOWER AND SIGN
The sign tells us that this Church forms a parish with St Jude’s Church at nearby Port Elliot. The tower is the most attractive external feature of the Church. • The land was granted to the Church in 1857 and the foundation stone was laid in January 1867. The church is built of travertine limestone set liberally in mortar and has a limestone clock tower with spire.
4. SOUTH NAVE WALL
The Church was opened in 1868; before this, services were held at the court house. The bell was presented in 1897 by Lieut Col Higgins, the tower was completed in 1905 and the clock installed in 1915. At the time of construction the Church bell was one of the heaviest in the State, weighing 340 lbs. The distinctive spire cost £300.
5. EAST WALL
There is quite a lot of historical coverage of the tower, its bell and its clock, but rather less about the rest of the Church. For example, I find this East wall unusual and curious. The wall is bare without doors or windows, and is supported by a central buttress. Later we shall find that there is a sacristy / vestry on the other side, but was it planned this way from the start?
6. NORTH WALL
The North and South nave walls are attractive, made of stone with painted brick buttress facings and window surrounds. The windows are of clear glass with a diamond lattice construction.
7. NORTHWEST VIEW
The clock in the Church tower (the East side!) has faithfully recorded the time for the town over the past hundred years. It is a mechanical clock powered by weights and pulleys housed in the tower with the mechanism in the clock chamber behind the clock faces. The clock requires winding every 14 days and the striking mechanism is wound every 7 days. The clock was built by George Clark in Adelaide.
8. THE CHURCH HALL
The little hall at the rear of the church was opened on 8th June 1885 by Bishop Kennion.
10. ENTRY PORCH
The porch has similar pairs of coloured patterned windows facing South and West. There are also brass plaques remembering members of the Higgins family who emigrated from Ireland and settled in Currency Creek near Goolwa. Thomas Walker Higgins donated a large bell to the Church in 1897. In 1915 Heloise Higgins and family built the church tower in memory of her son Thomas Edward Charles who died in Sydney 1905. The Higgins family also donated a clock for the tower in 1915.
11. BAPTISMAL FONT
As we enter the nave, the baptismal font is on our right. It is octagonal, white, and with minimal decoration. I can find no information about its age or source. A paschal candle stands proudly behind.
12. ENTRY CORNER
Facing us as we enter is a small utility table, and two framed items on the walls.
13. TEXT OF SPEECH
At left is the transcript of ‘Kevin Rudd’s Sorry Speech’ given on February 3rd 2008. This is essentially an apology to the Indigenous peoples of Australia. A subtitle says that this is acknowledged, accepted and communicated with deepest sentiment by this community. The presence of the text here is a reminder of the long association of the Ngarrindjeri people with the area.
14. PAINTING
When I saw this lovely painting, the title 'Madonna of the Lilies’ came to mind. The artist is Margaret Winifred Tarrant (1888 – 29 July 1959), who was an English illustrator, and children's author, specializing in depictions of fairy-like children and religious subjects. She began her career at the age of 20, and painted and published into the early 1950s. She was known for her children’s books, postcards, calendars, and print reproductions.
15. ORGAN
The West end (back) of the nave is dominated by a large organ. The plaque reads: ‘To the glory of God and in loving remembrance of his first wife Winifred who died March 17. 1961, this pipe organ was presented by Douglas A. Dunstan on March 15, 1970.’ There is a surprising lack of further documentation about this instrument.
17. NAVE ROOF
The Church has a spectacular hammerbeam roof – a decorative, open timber roof truss typical of English Gothic architecture. This type of roof has been called ‘... the most spectacular endeavour of the English Medieval carpenter.’ It is the short horizontal supporting beams that are called hammerbeams and give this truss its name.
18. STATIONS OF THE CROSS I
It is a little unusual to have the stations of the cross appearing in an Anglican church. The stations can be used as an aid to devotion, particularly close to Easter. This is an attractive set in stained timber, with burnt images and captions. Traditionally there are 14 images, although these days a 15th image relating to the Resurrection of Christ is frequently added.
19. STATIONS OF THE CROSS II
The traditional 14 stations are listed as: 1. Jesus is condemned to death; 2. Jesus carries his cross; 3. Jesus falls the first time; 4. Jesus meets his mother; 5. Simon of Cyrene helps Jesus carry the cross; 6. Veronica wipes the face of Jesus; 7. Jesus falls the second time; 8. Jesus meets the women of Jerusalem; 9. Jesus falls the third time; 10. Jesus is stripped of his garments; 11. Crucifixion: Jesus is nailed to the cross; 12. Jesus dies on the cross; 13. Jesus is taken down from the cross; 14. Jesus is laid in the tomb.


