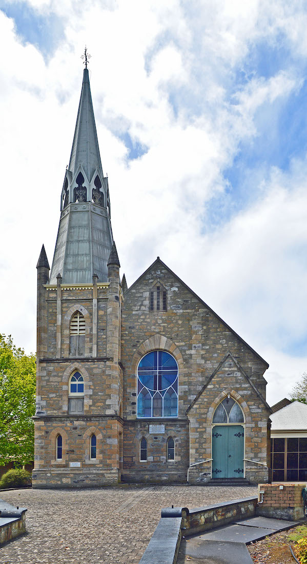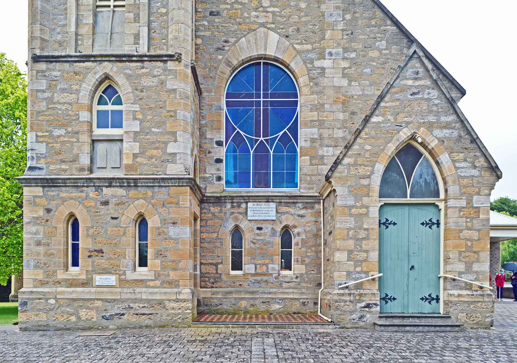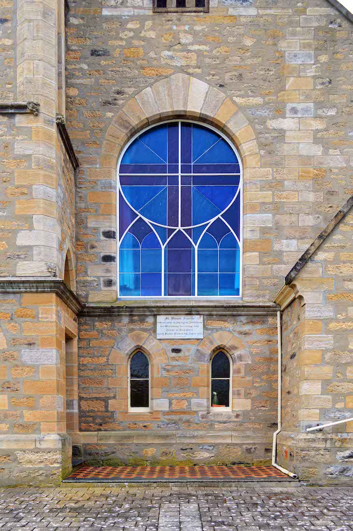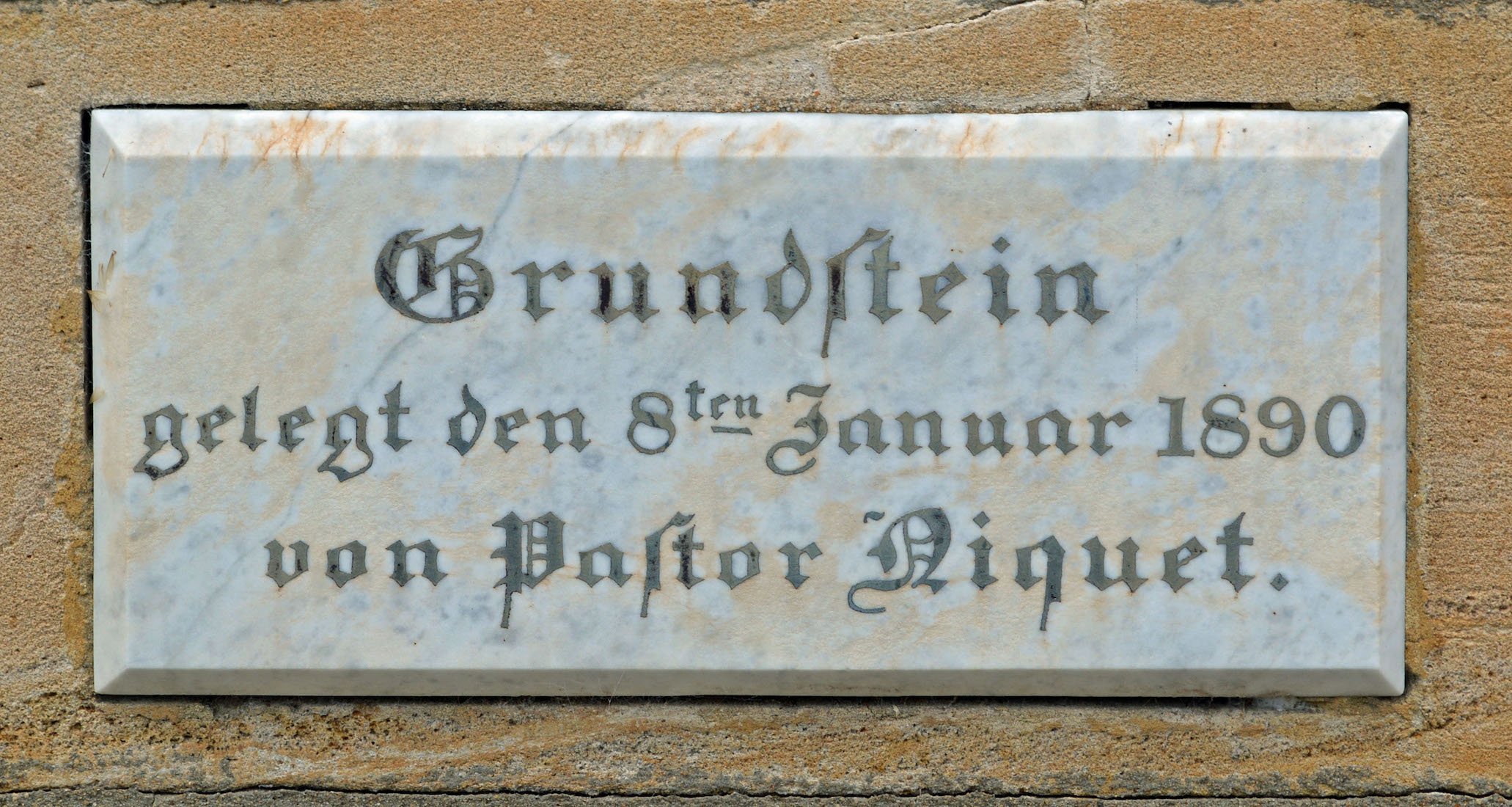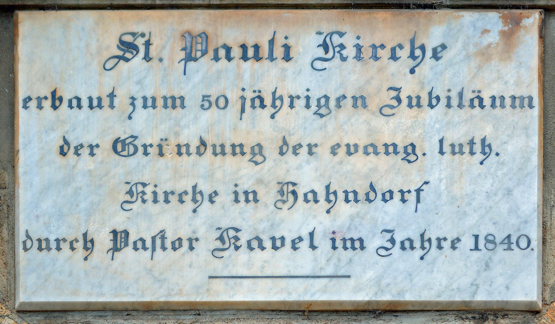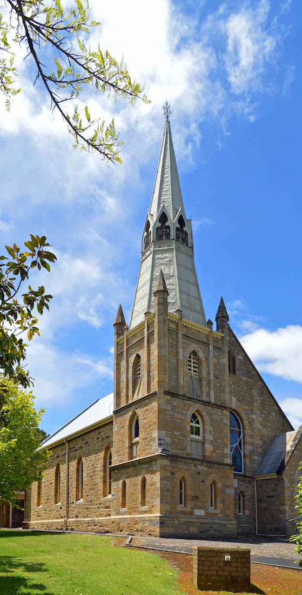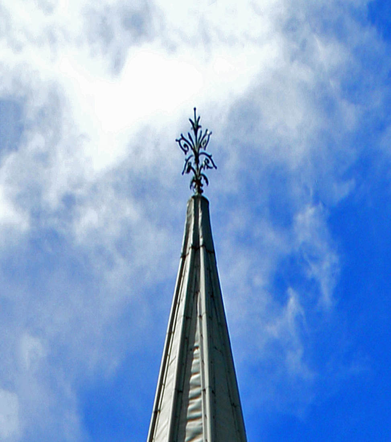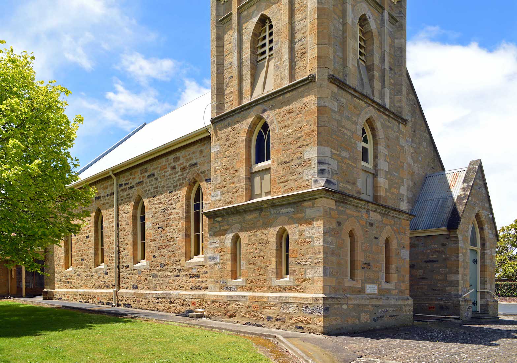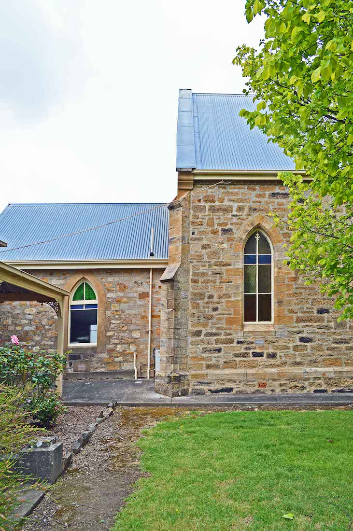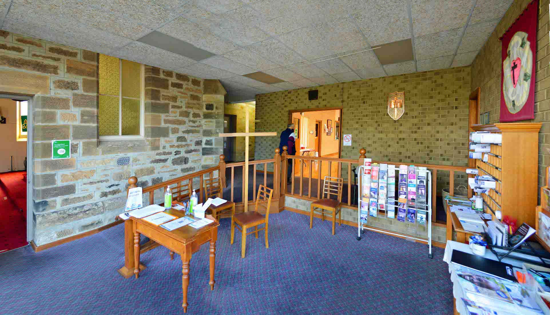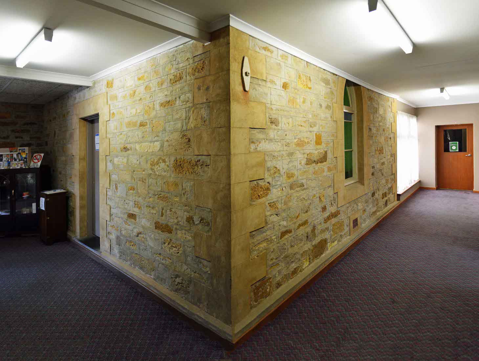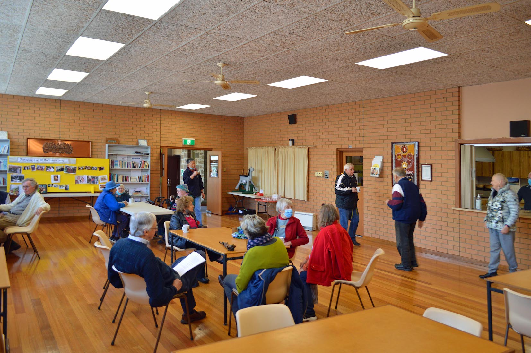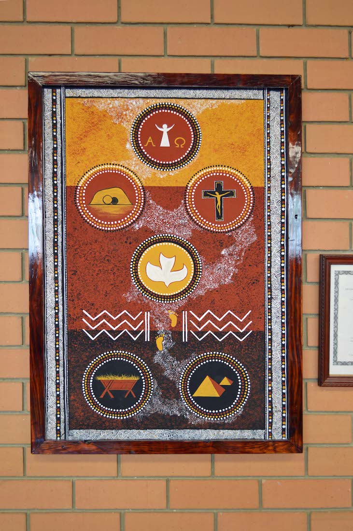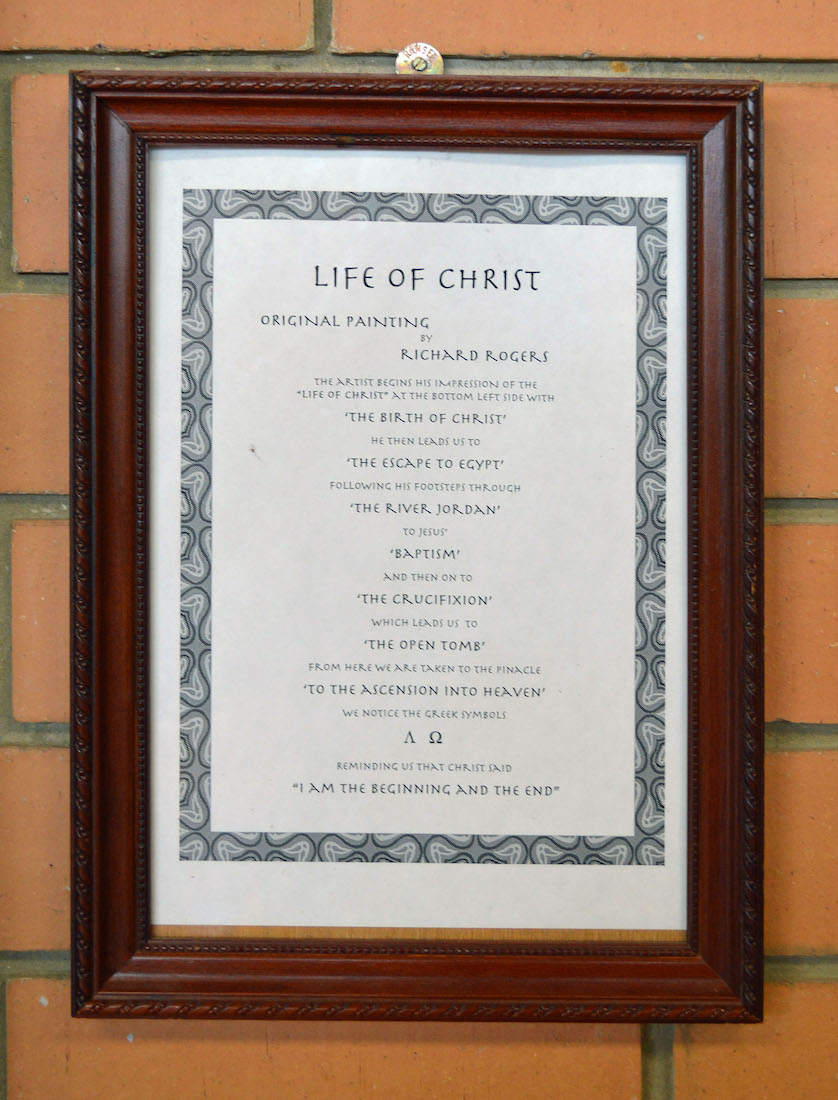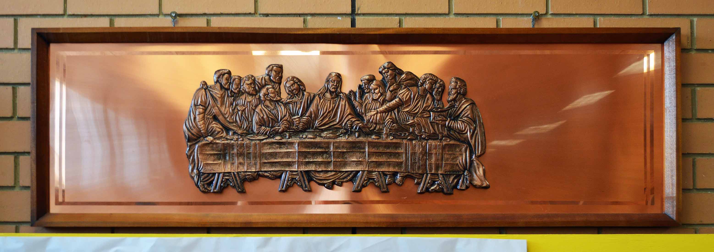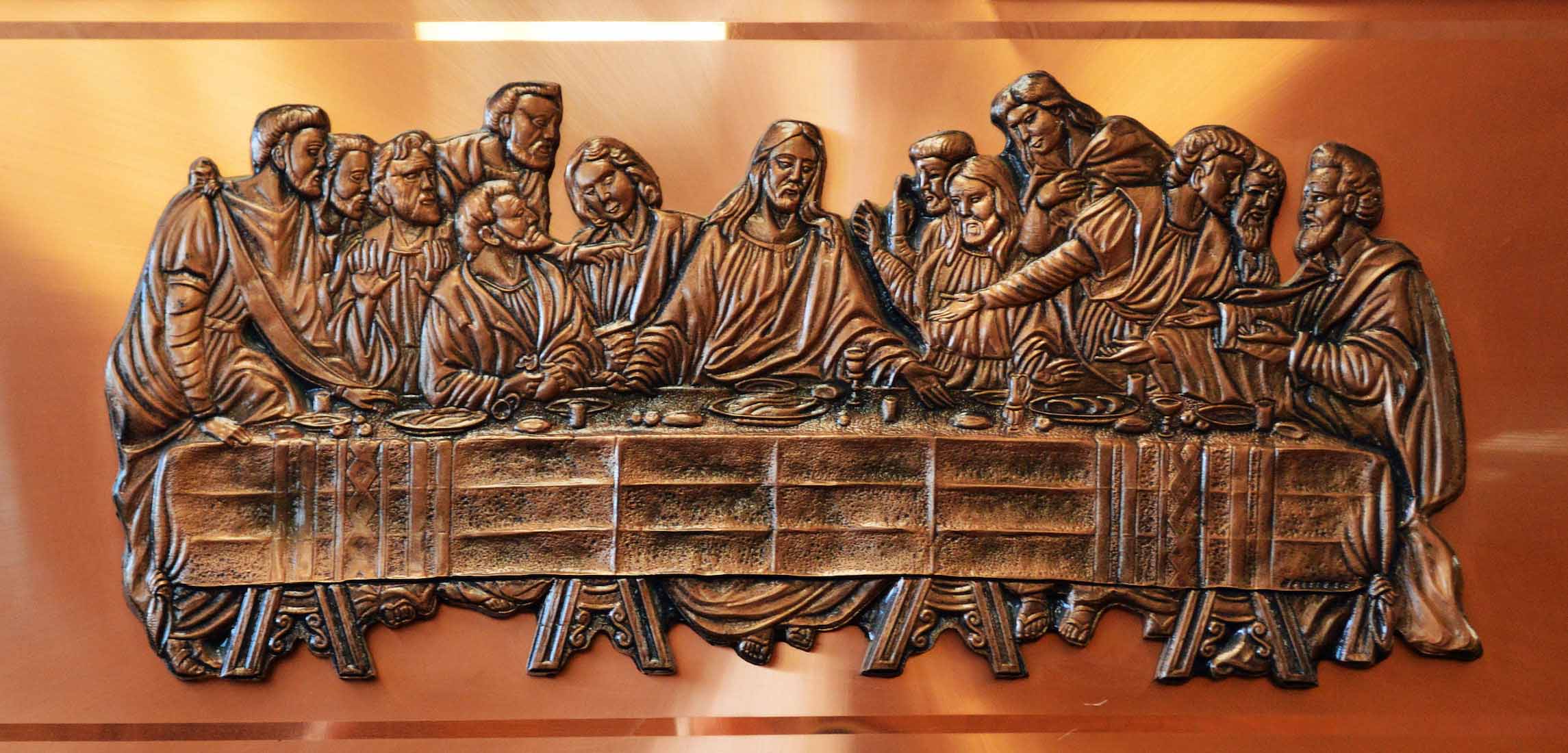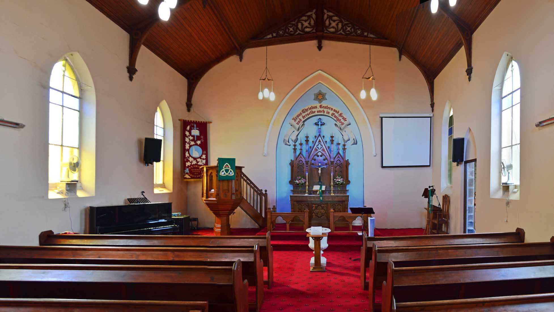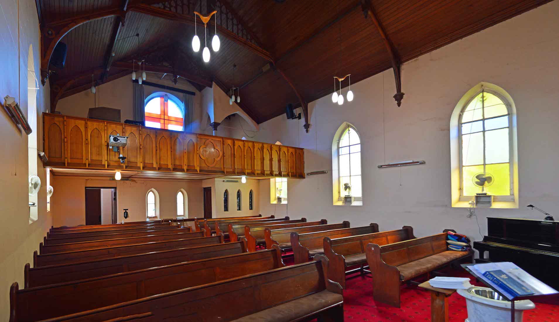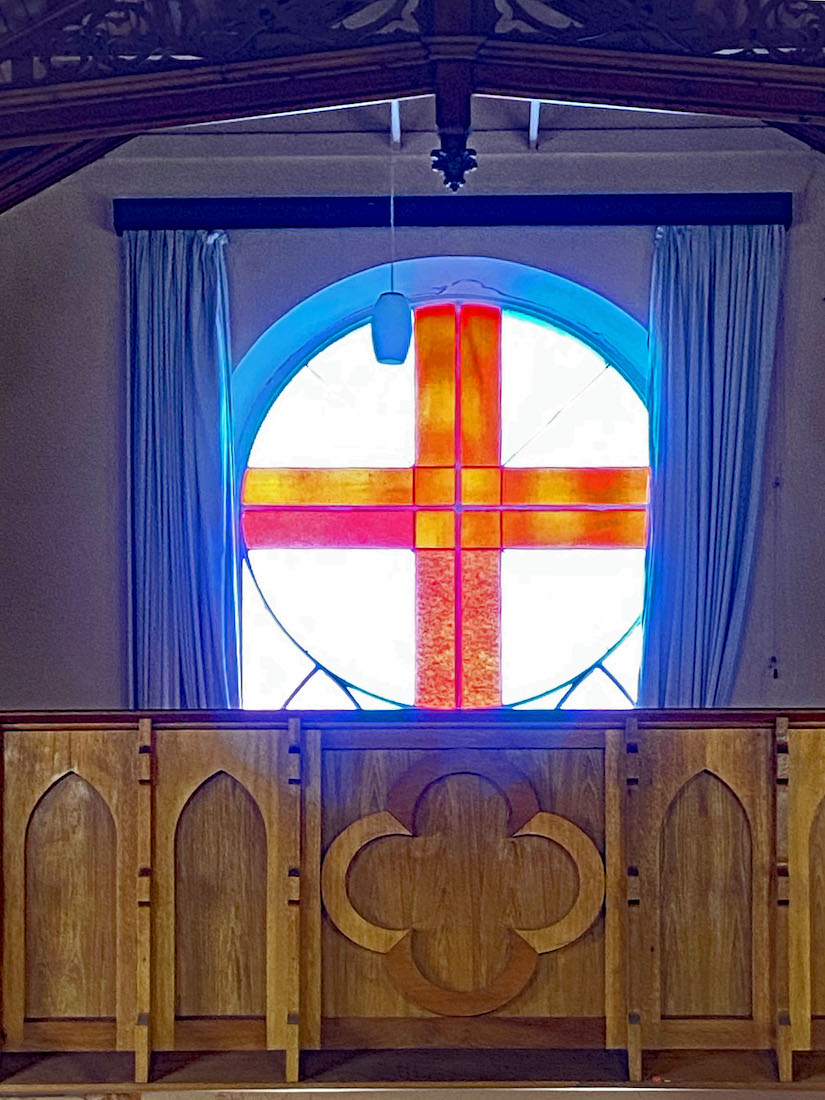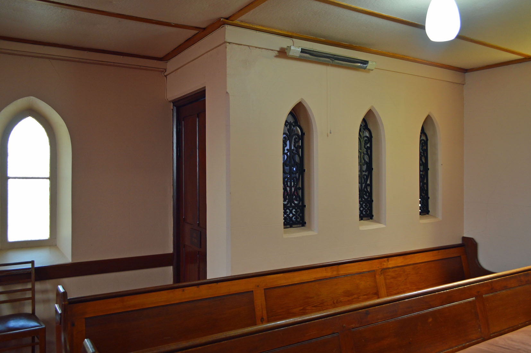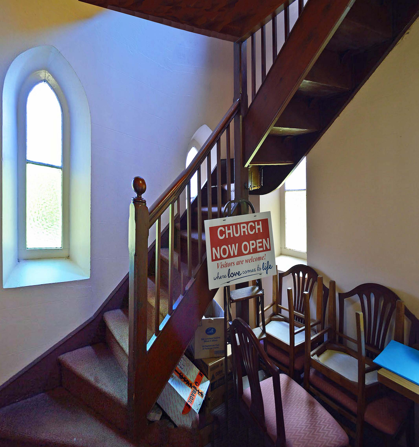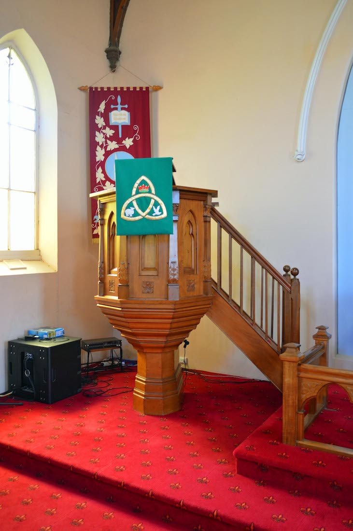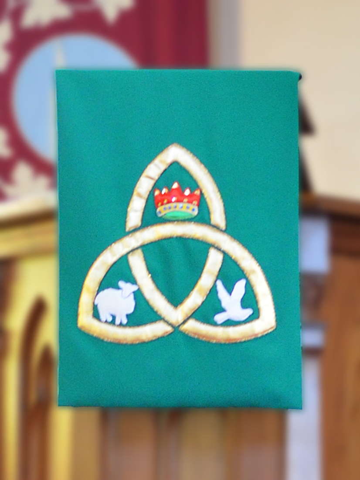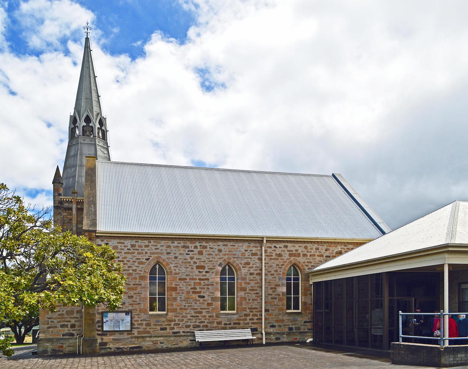
From the car park we begin our investigation of the Church. I normally try to walk right around the outside of a church, but the large hall complex here makes this difficult. The entry to the hall (and Church) is at the right here, but we shall walk around to the left. INDEX
2. SOUTHEAST VIEW
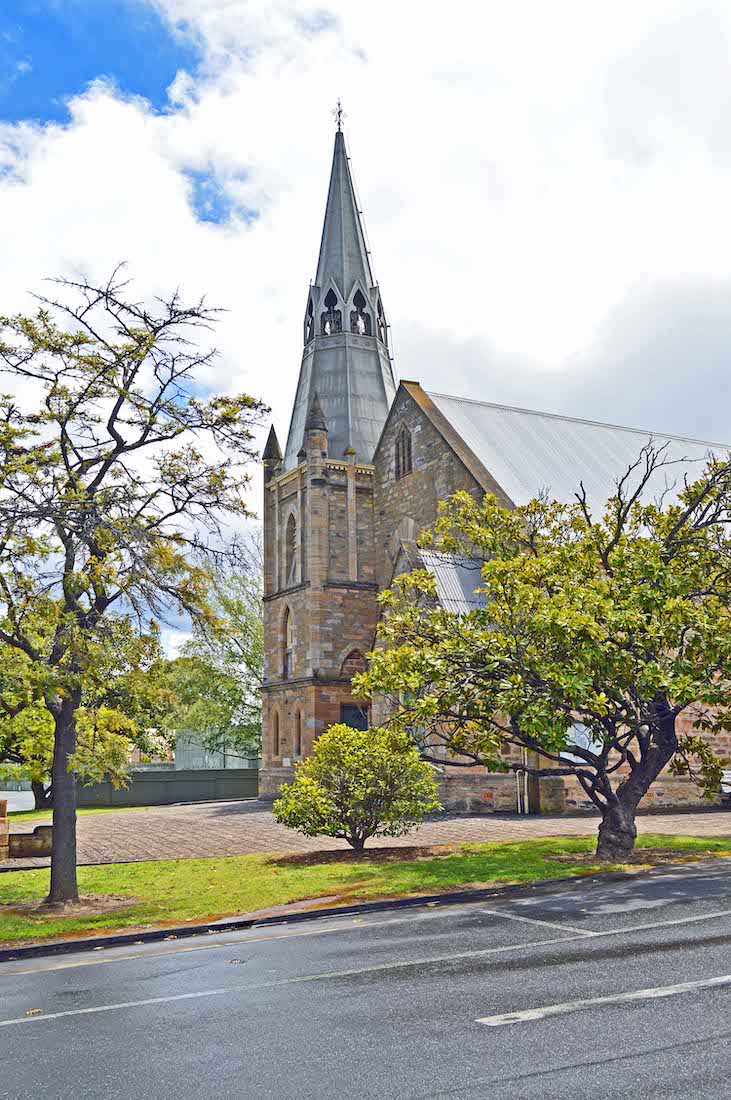
The Church is Gothic in style, and built of fine local stone. Lutherans are well known for the way they look after their churches, and St Paul’s is no exception: the grounds are neat and tidy, and the stones and mortar are all in place.
3. WEST VIEW
The Church turns a pleasing face towards the street. The Gothic influence in the construction is underlined by the many pointed arches over doors and windows.
4. WEST WALL
With a close-up view there are a number of interesting features to be seen. A doorway leads to the ground level tower room, and a tiled pavement separates tower and entry porch. The lower section of the first floor window in the tower is blocked off with two plain Gothic panels. And then the central West window is most unusual in its design – certainly not traditional or conventional.
5. WEST WINDOW
We shall find later that this window has a red cross on a blue background. I have been unable to discover any commentary on the design. The cross needs no explanation: it is the universal symbol for the Christian faith. A red cross? Makes one think of England rather than Germany! The circle is likely to stand either for the sun – as in the generally accepted interpretation of the Celtic cross, or the earth, with the idea that ‘the earth is the Lord’s and the fulness thereof’ (Psalm 24).
6. MEMORIAL STONES
There are two memorial stones on this West wall. On the base of the tower we find the Church’s foundation stone, inscribed: ‘Grundstein gelegt den 8ten Januar 1890 von Pastor Niquet’ (Foundation stone was laid on the 8th of January 1890 by Pastor Niquet). The other stone celebrates thee 50th Jubilee of the founding of the Evangelical Lutheran Church in Hahndorf by Pastor Kavel in 1840.
7. TOWER AND SPIRE
The very smart tower and spire is located in the Northwest corner. The tower contains a single bell dating from 1889, and weighing about 2.5 hundredweight. It was cast in Appolda, Germany, and cost 35 pounds and 35 pence. It bears an inscription – the Scripture text Hebrews 13:8, which reads, ‘Jesus Christ is the same yesterday and today and forever’. We shall find this text again later, over the altar. The bell is still rung for Sunday services, wedding, funerals, and on New Year’s Eve at midnight. The spire has unusual openings half way up and is topped with a delicate finial.
8. CLOSE NORTHWEST VIEW
We walk to the North side of the Church. Interestingly there are no buttresses, but the structure appears to be completely stable.
9. NORTH WALL, EAST END
We come to the East end of the main Church building, and find that we can go no further without moving right away from the Church. There is a fine buttress on this corner!
10. FOYER
We retrace our steps and enter the door in the newer add-on building we first noticed on the South side. We find ourselves in a large welcoming foyer area providing access to the Church (at left) and the hall (at centre). Between is another back corner buttress of the main Church building, and a passage way to toilets, vestry, and other parts of the complex. On the far wall is a brass shield with sword and Bible. It carries the motto: Spiritus Gladius (the Sword of the Spirit) relating to Ephesians 5:17 : ‘And take ... the sword of the Spirit, which is the word of God.’ We shall see this motto again later. On the right is pictured a Luther rose – a widely used symbol for Lutheranism.
11. SOUTHEAST CORNER
I found it interesting to explore the corridor from the foyer which follows around the old building. There is often a mismatch when new buildings are added to historic old buildings, but the addition has worked well here.
12. BACK HALL
We are visiting St Paul’s as part of a group, and here in the hall experience some fine Lutheran hospitality. Two items on the walls attract my attention.
13. PAINTING
The first is an interesting painting called ‘The Life of Christ’ by Richard Rogers. Next to the painting is an information sheet which explains the painting. The life of Christ is revealed in order by following the path up from bottom left. The painting contains strong Aboriginal imagery.
14. LAST SUPPER
The other item is quite different: a brass reproduction of Leonardo da Vinci’s ‘Last Supper’. There are many minor differences when compared to the original, but it is a dramatic depiction.
15. NAVE
We enter the Church, and standing near the back look towards the front altar. This is an attractive spiritual space, conducive to worship. It is unified by the rich red carpet, and the overall use of stained timber. I am surprised that the windows are of clear glass; Lutheran churches in the Barossa trended to have colourful spiritual motifs. The screen at right shows that this congregation is open to modern technology!
16. WEST NAVE
At the back of the nave there is a wide timber balcony with the West window behind. The gallery was added in 1950. The entry porch is at left, and to the right is a children’s crying room.
17. WEST WINDOW
We have already commented about this large West window (#5).
18. CRYING ROOM
The crying room, for parents with noisy children, is in the back corner of the Church. There is an end access door, and three lancet windows facing into the nave. The windows with their solid black grills are quite charming, but one has to wonder about the purpose of the grills!
19. STAIRS
The inside of the crying room is obviously not for public inspection, but from here there is a staircase up to the gallery and to the bell tower. We now return to the front of the nave.
20. PULPIT
The fine pulpit stands proudly on its pedestal in the Northeast corner. The aqua ‘pulpit fall’ is interesting. The golden trefoil is often used to represent the Holy Trinity – Father, Son and Holy Spirit. The addition here of the representative symbols of crown, lamb and dove is less common.


