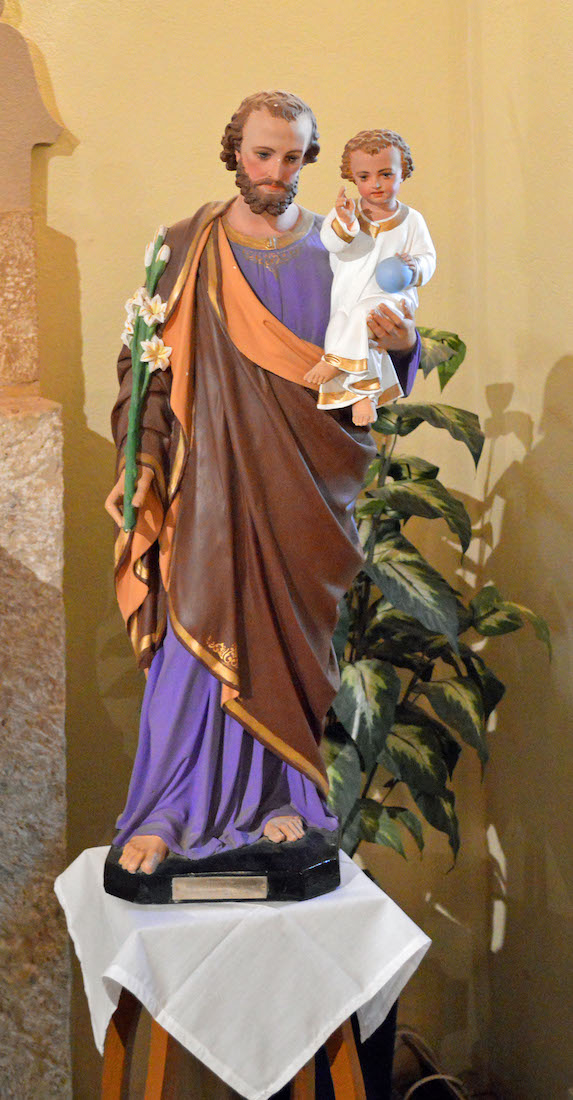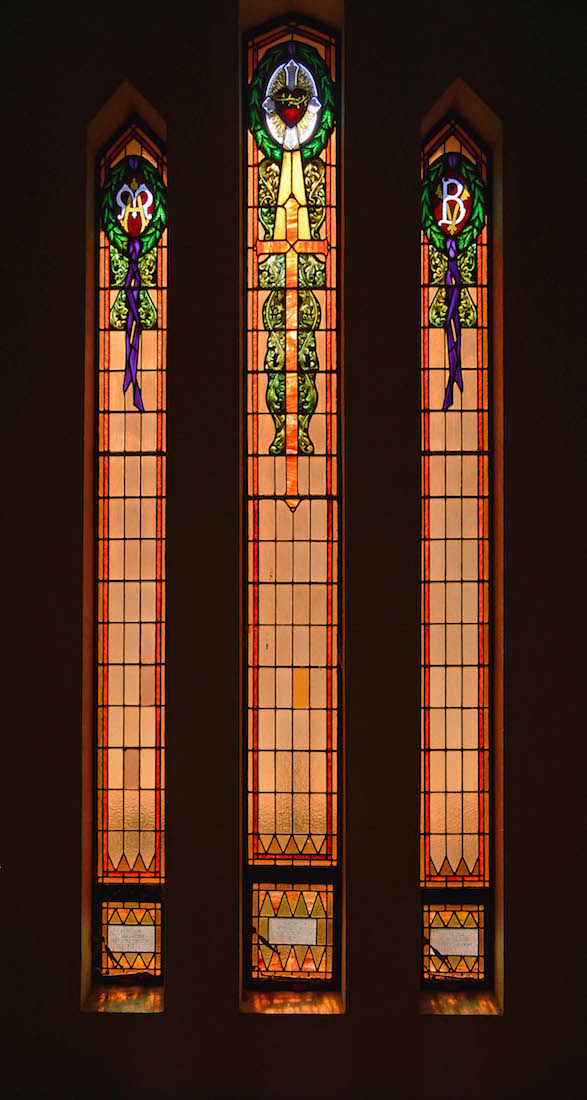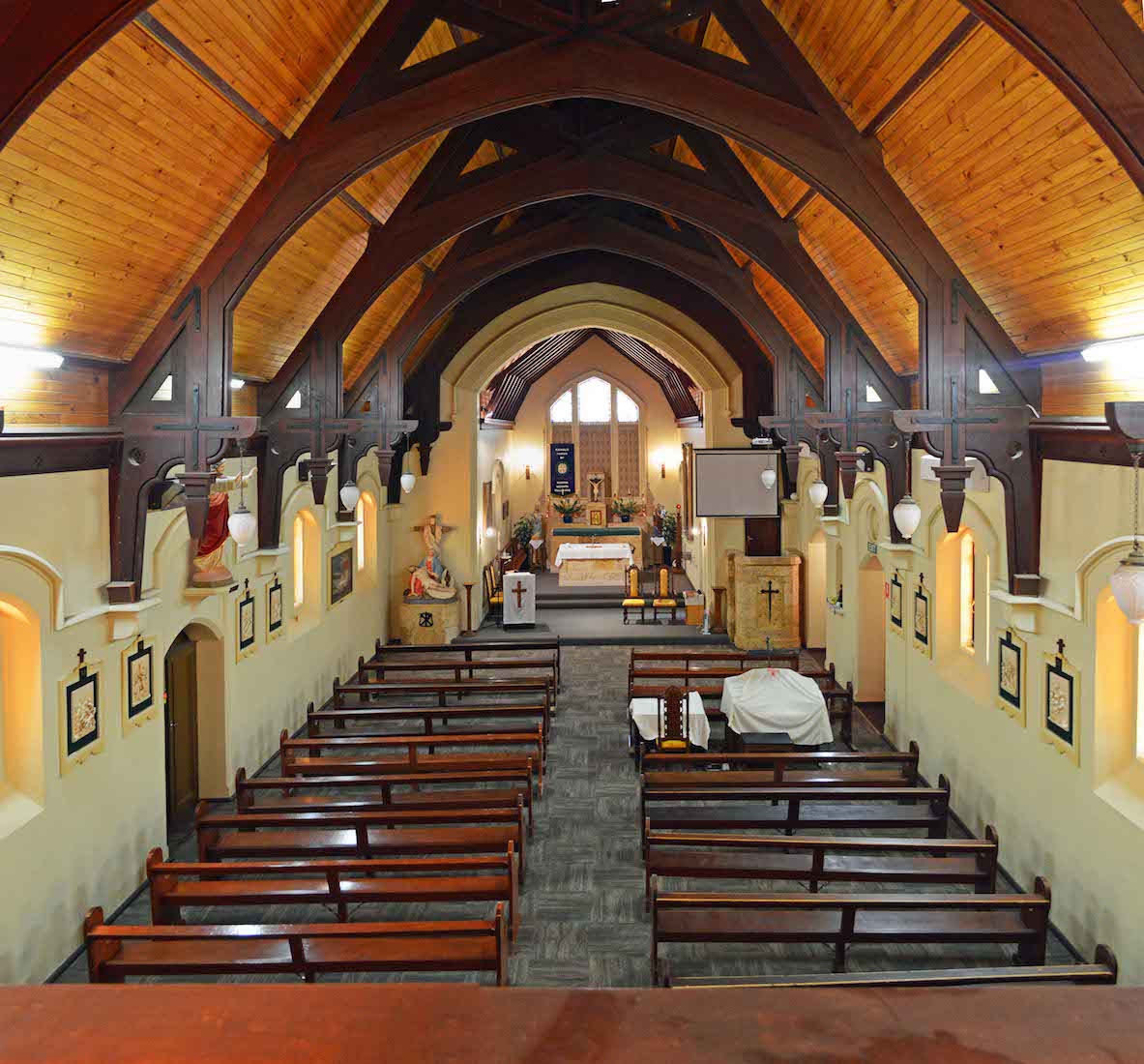
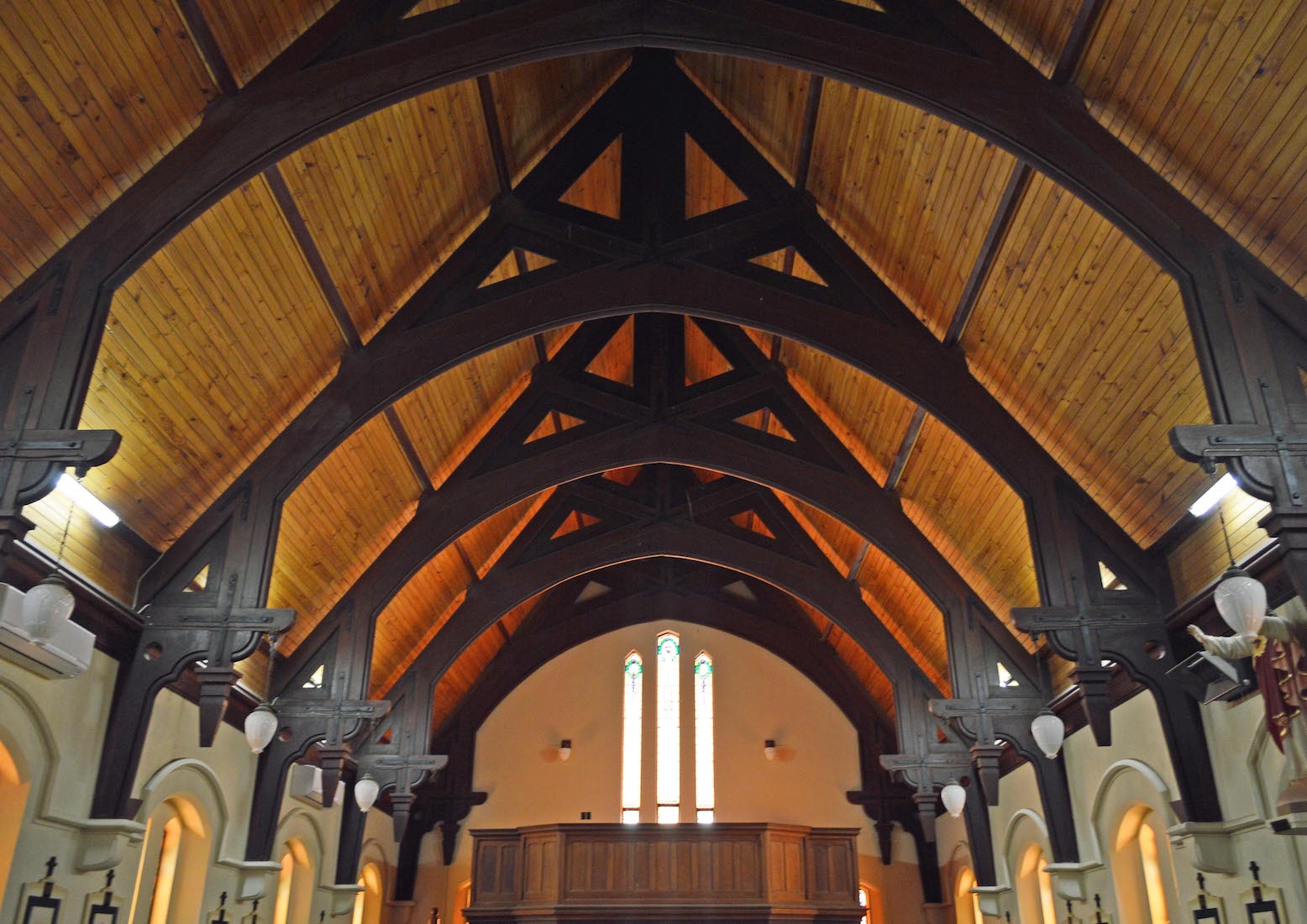
The nave roof is also a simple gable, but with a much more solid supporting structure. It is an example of a hammerbeam roof – a decorative, open timber roof truss typical of English Gothic architecture. The short beams projectng from the walls are called hammer beams and give this truss its name. INDEX
62. NAVE ROOF DETAIL
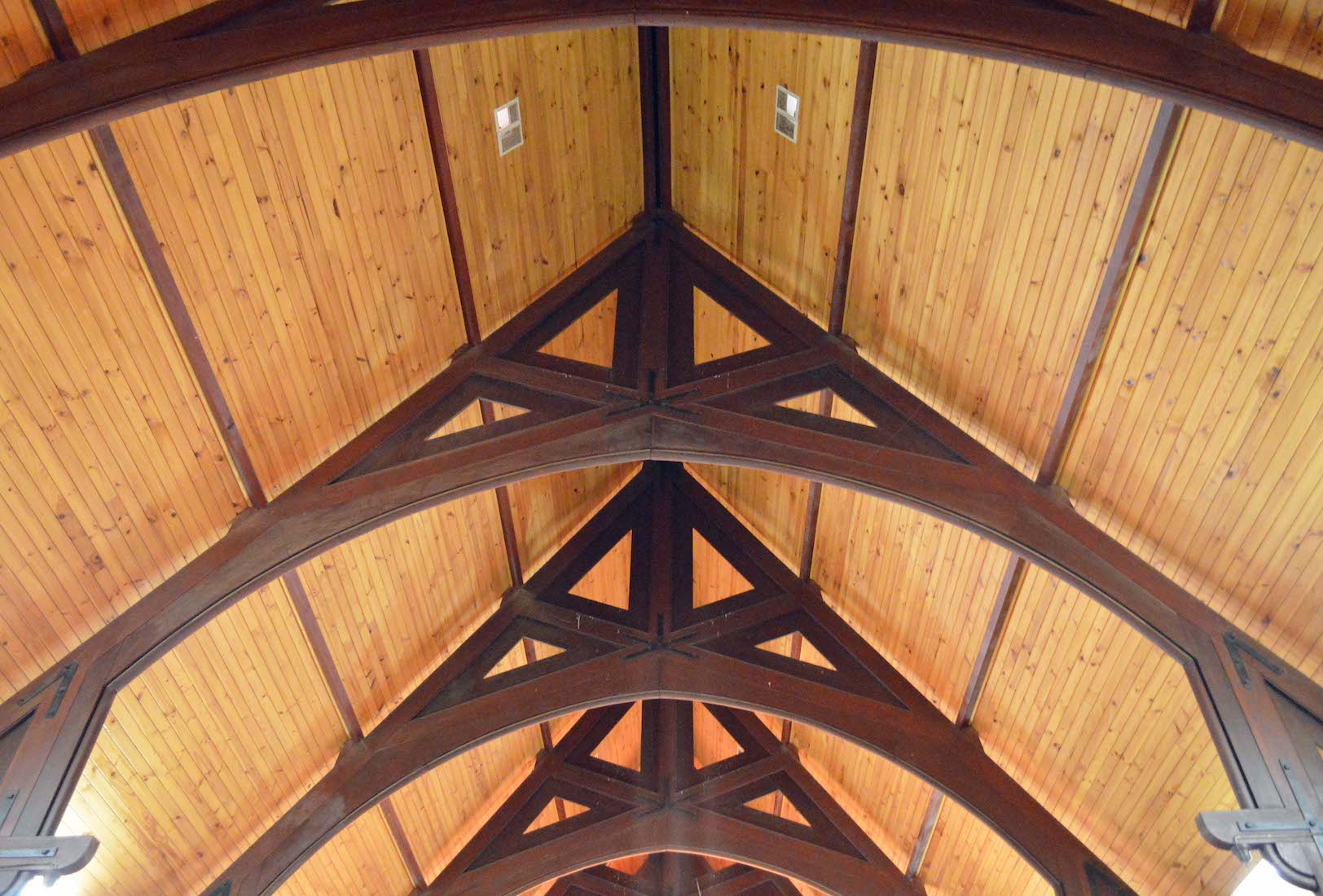
The hammer beams give rise to a high soaring roof space.
63. BALCONY VIEW OF WEST WINDOW
Finally we climb up the stairs to the balcony. From here we get a clear view of the West window with its memorials at the bottom: Luke, Esther and John Trainon; Rapphelo and Clementina Phuilla; and Lawrence, Mary and John Buckley.
64. BALCONY VIEW OF NAVE
And looking out from the balcony, we gain this fine view of the Church, along the length of the nave to the sanctuary. This completes our visit to the Sacred Heart Catholic Church.
CONCLUSION
I hope you have enjoyed visiting the Sacred Heart Catholic Church, Kadina with me.
I am happy to receive constructive comments or corrections concerning this website. The best websites are the ones which have no errors! I am grateful to my wife Margie who came to Kadina with me, and who has proof-read these pages.
The Kadina Sacred Heart Church does not appear to have its own website.
The photographs on this site, apart from the Satellite View, are mine, and most of the text, although some of the facts have been drawn from other sources. I am happy to acknowledge this.
The photographs which appear on this site can also be found in higher resolution at:
https://www.flickr.com/photos/paulscottinfo/albums/
Site created 03 / 2019 ; reformatted 01 / 2021
Paul Scott
