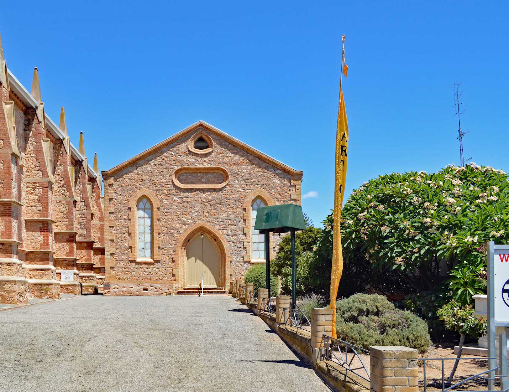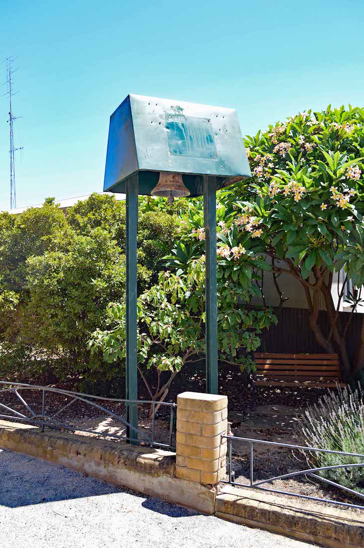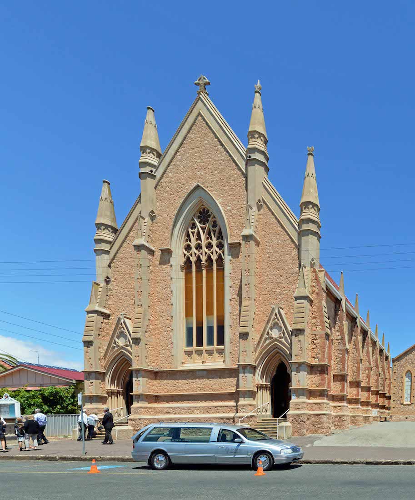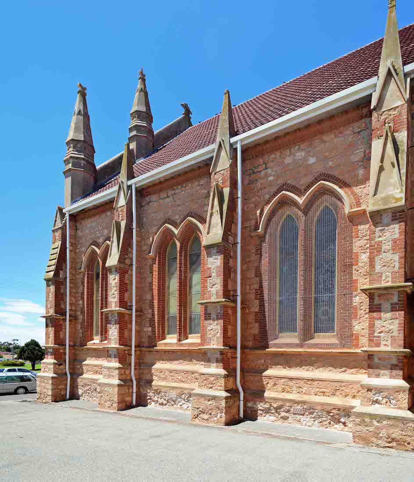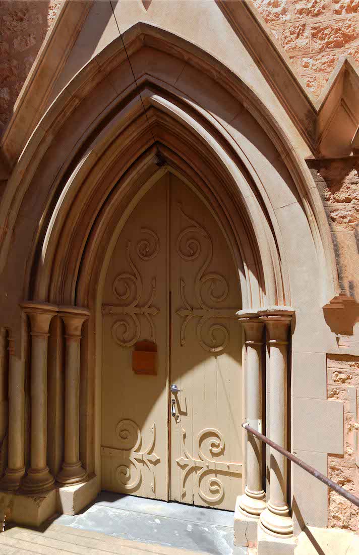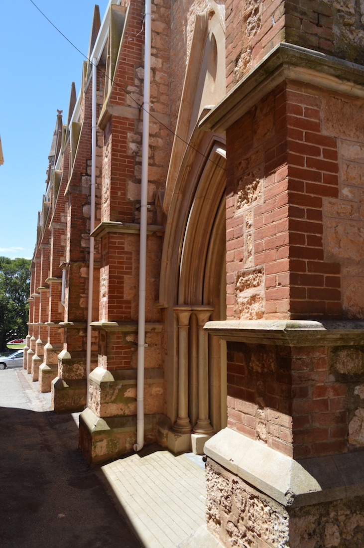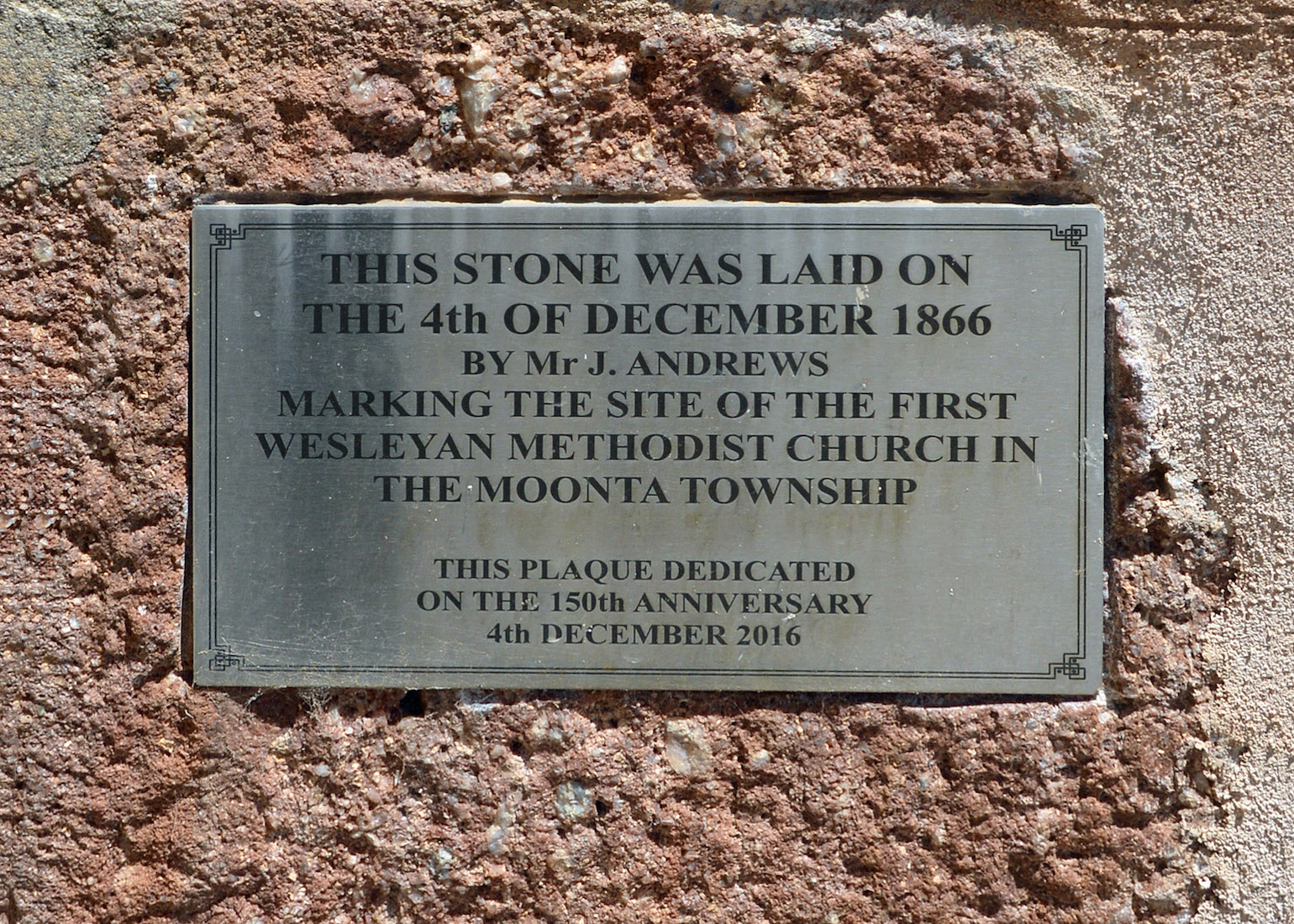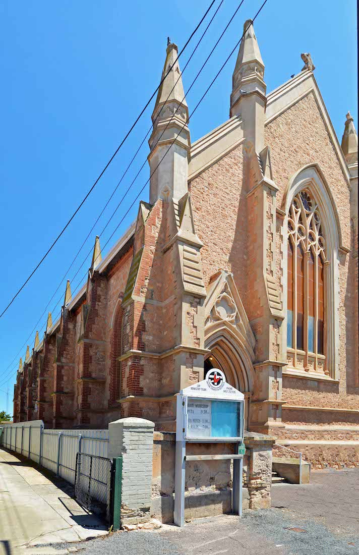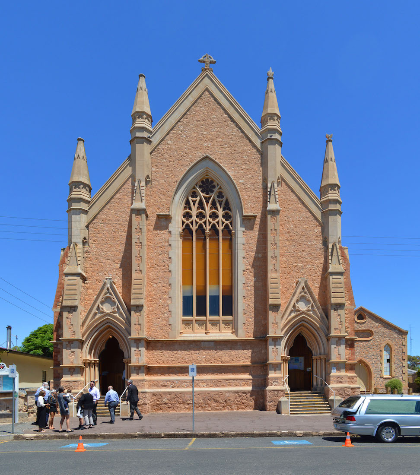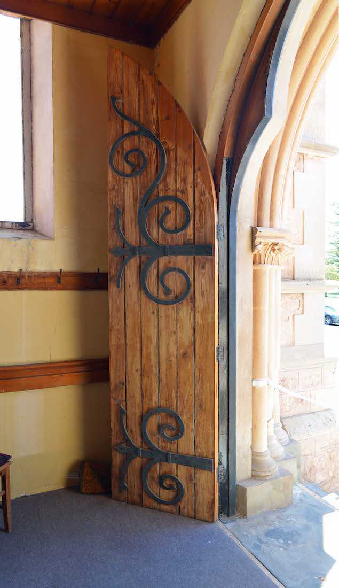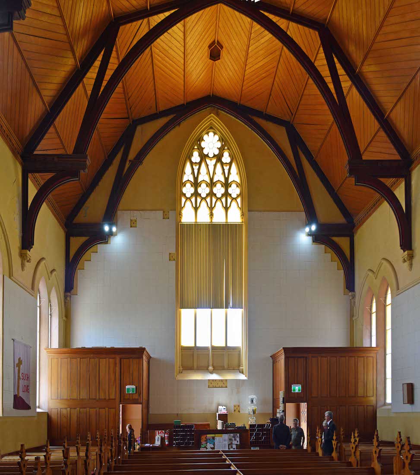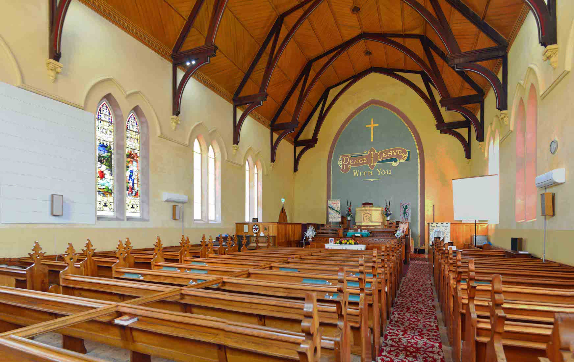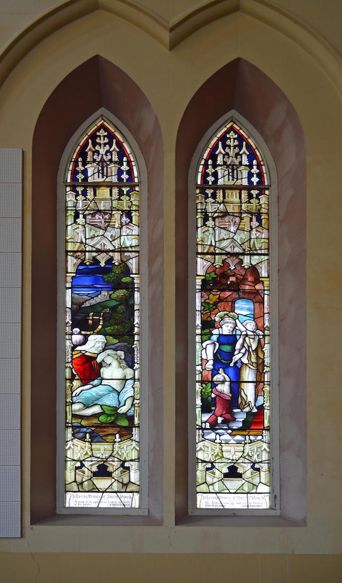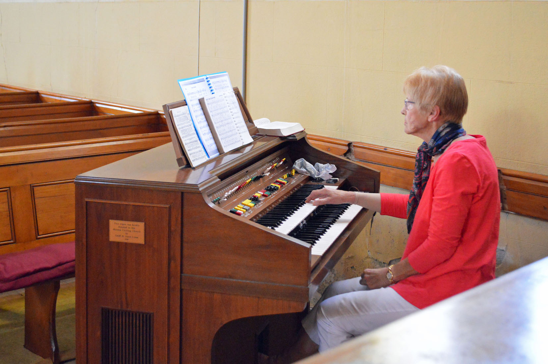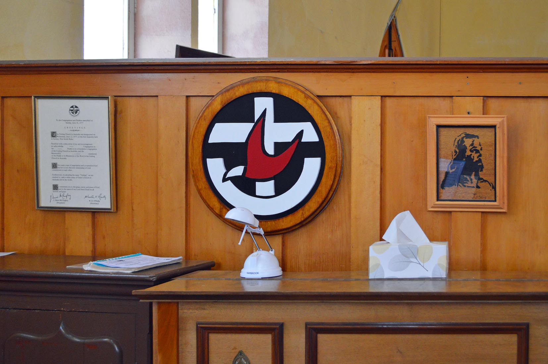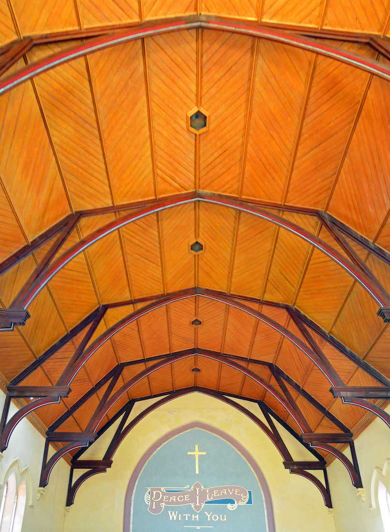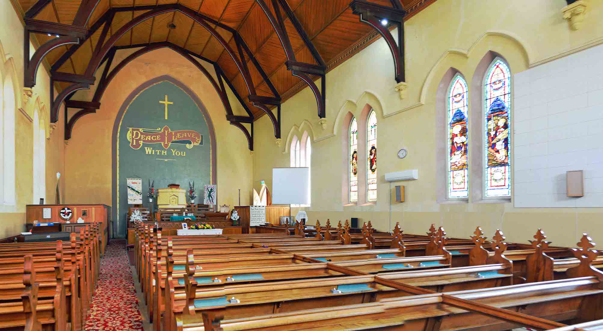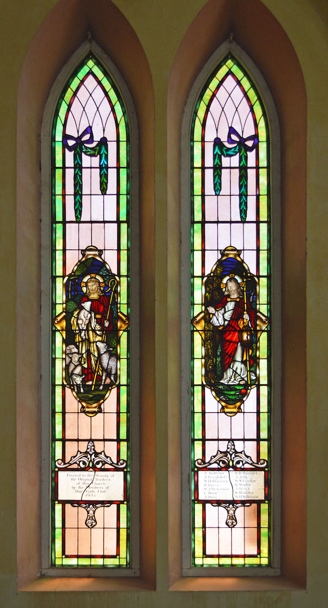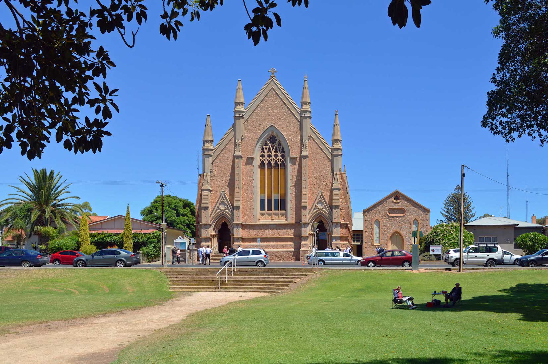
Moonta Uniting Church stands in Robert Street a little above a large square public park. Like many of the other old Moonta stone buildings it has an impressively solid feel. ••• Copper was discovered in Moonta in 1861, and mining began that same year. A wooden Bible Christian Church erected in the Mines in 1862 was moved to the Moonta township two years later. INDEX
2. APPROACHING THE CHURCH
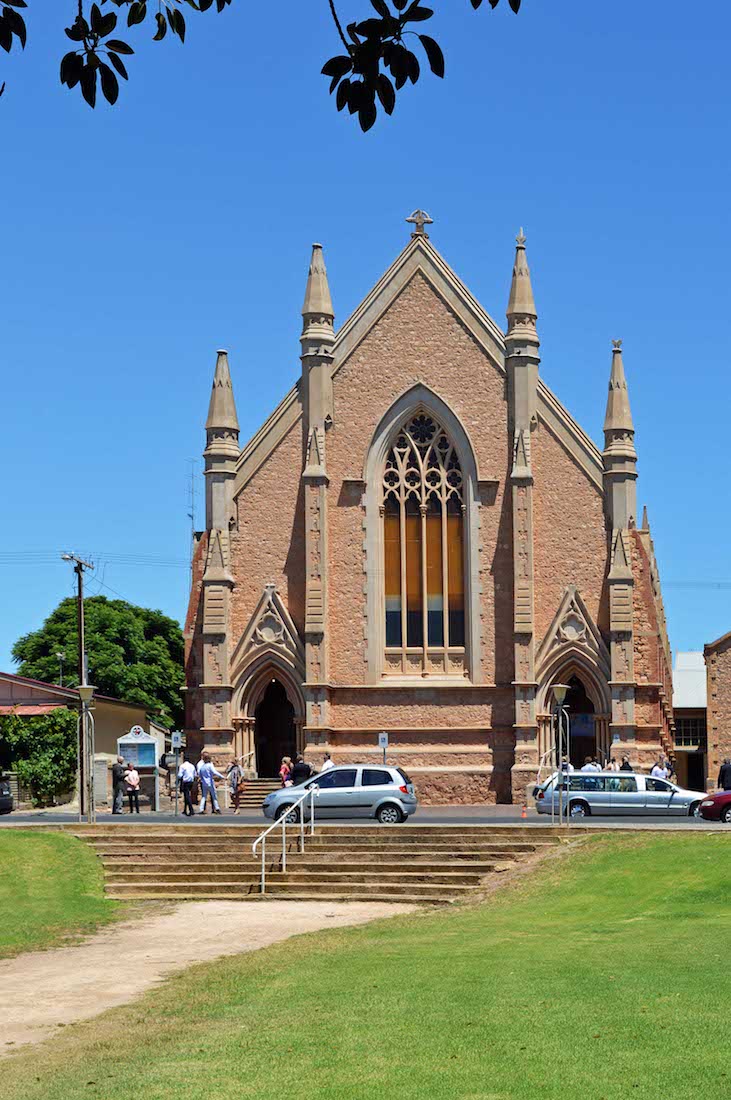
Noticing that the Church is open (in fact for a funeral!) we approach more closely. ••• Local Wesleyans decided in 1866 to build their own chapel and a new school hall. The foundation stone was laid that year, and a chapel seating 200 was opened in 1867. This chapel was not the present building.
3. RIGHT SIDE AND HALL
There is a parking area on the right side of the Church, with the hall behind. Behind the banner at right is a covered church bell. ••• The first Church (Chapel) soon had to be enlarged to accommodate the growing congregation, and in 1870 the decision was made to add 28 feet to the building, thus accommodating 400 persons in total.
4. CHURCH BELL
An early Church bell stands near the right hand boundary under a cover. ••• In February 1873 the male members(!) of the congregation met and decided to build a new church. Tenders were accepted in July that year, the contract price being £3,990 including building, pulpit, pews and architect’s fees. The foundation stone was laid on October 5th 1873.
5. VIEW FROM THE SOUTHWEST
The Church is built in Gothic style with walls of nearby Boor’s Plains limestone. ••• Building of the new Church proceeded quickly, and was uneventful apart from the death of a young workman who fell 50 feet to the ground after a scaffolding plank broke.
6. SOUTH WALL
The building style is simple, but great care has been taken with the detailing of this stone and brick structure. Originally the Church had a roof made of slate from the Mintaro Slate Quarries. This was replaced in 1914 with corrugated iron and then in 1977 by pressed steel tiles. ••• Opening services were held on August 3rd and 4th, 1874, even though the building was in an unfinished condition.
7. DOOR IN SOUTH WALL
There is a doorway on each side wall at the pulpit end. ••• The tea meeting on August 3rd was described in the ‘S.A. Methodist Journal’: ‘About 900 people sat down to the tables in successive relays’! The building was described as ‘one of the handsomest ecclesiastical edifices in the Colony’.
8. SOUTH WALL BUTTRESSES
The side walls are supported by buttresses placed between the windows. ••• More than six months elapsed after the initial opening services before the contract was finished in every detail. The re-opening services took place on 21st and 22nd February 1875. Rev Samuel Knight conducted three services on the Sunday, and a tea and public meeting were held on the Monday.
9. SITE MARKER
This plate appears on the corner of the side hall. It commemorates the occasion of December 4th, 1866 with the decision to build the first Chapel and Hall. The designation ‘Wesleyan Methodist’ is interesting. John Wesley 1703 – 1791 was an English cleric, theologian and evangelist who led a revival movement within the Church of England known as Methodism. After Wesley's death, the societies he founded became the dominant form of the independent Methodist movement.
10. VIEW OF LEFT WALL
The left side of the Church is close to the adjacent boundary. There is a Church notice board at this corner. ••• In 1900 the various forms of Methodism in Australia became one, and the Bible Christian Church congregation joined with the formerly named ‘Wesleyan’ Church. The Bible Christian Church later joined Churches of Christ before passing into private hands.
11. FRONT WALL
We have now returned to the imposing front face of the Church. ••• In June 1977 the Uniting Church in Australia was born, amalgamating the Methodist, Presbyterian and Congregational Churches. Because the Moonta area was so heavily Methodist with its Cornish background, many traditions here remained unchanged.
13. BACK INTERIOR OF CHURCH
We begin by standing in the middle of the Church facing the back wall. On either side is a wooden entrance porch, and a banner on the wall at extreme left shows a Cross with the words ‘Such Love’. The central window was manufactured by Delabole Slate Company of Adelaide, described as having ‘four lights, the mullions having curved corbels and whole being cut of Bath stone’.
14. VIEW TO FRONT
This is an interior view of the left side and front walls. We notice the stained glass windows on the side wall and the small organ towards the corner. The pews are made of New Zealand kauri. the carved pew ends are symbolic of the Holy Trinity: Father (centre upright), Son and Holy Spirit.
15. SIDE WALL WINDOWS
These stained glass windows to the memory of Jacob and Mary Roach were placed in the church about 1920. The window at left shows a scene from the parable of the Good Samaritan. Jacob was born on July 19 1837, in Lelant, Cornwall England. Mary Pearce (Roach) was born on January 26 1840, in Cornwall, England. Jacob was a farmer, storekeeper and butcher.
16. ORGAN
A pipe organ costing £100 was offered to the Trust in 1915 by Mr J. J. Broad, but the offer was not taken up. In 1938 the first Hammond Organ sold in South Australia was installed and in use until being replaced about 60 years later by this present electronic organ.
17. UNITING CHURCH MATERIAL
A choir platform was erected in 1900 on either side of the pulpit. This little display is behind the organ. At centre is the Uniting Church symbol: a Cross of light on a darkened world and the dove of peace with wings of flame representing the Holy Spirit. The document at left is the incorporation of the Moonta Church into the Uniting Church.
18. CHURCH CEILING
The rectangular Church has a simple gable roof running lengthwise. Below this is a wooden ceiling with hammer beam supports. The curved timbers have a simple silver and dark red decoration.
19. VIEW TO FRONT II
Turning our attention to the right-hand side of the Church, we see two more stained glass windows. Out of sight to the right there is also the ‘Such Love’ banner which we noticed earlier. In 1903 it was proposed to erect a gallery in the Church, as had been envisaged when the Church was first designed. However, this never eventuated.
20. WINDOWS IN SIDE WALL
The two sets of windows in the right-hand wall were donated by ‘Our Girls Club’. This pair given in 1937 remembers the original Church Trustees. Two attractive depictions of Jesus are shown: one as the Good Shepherd, and the other as The Light of the World.


