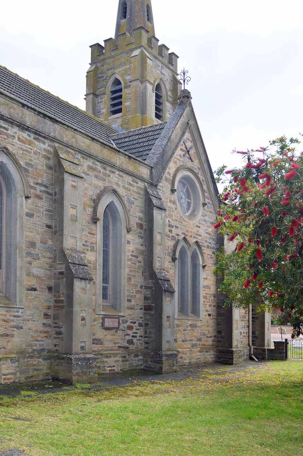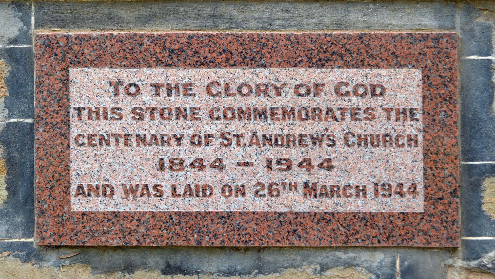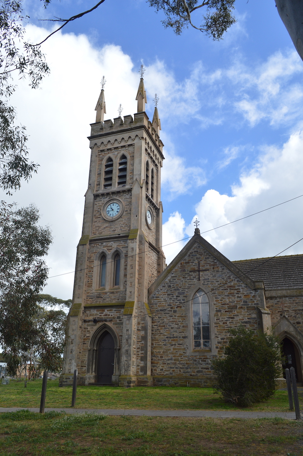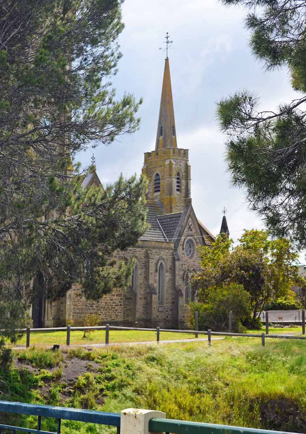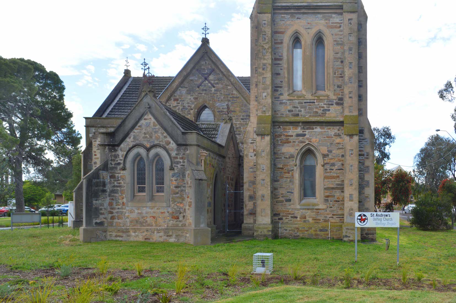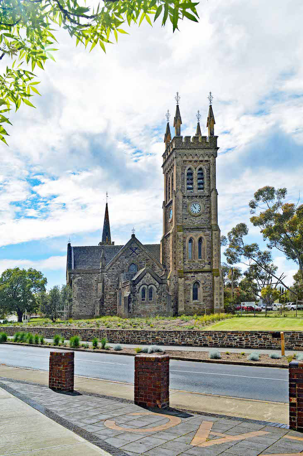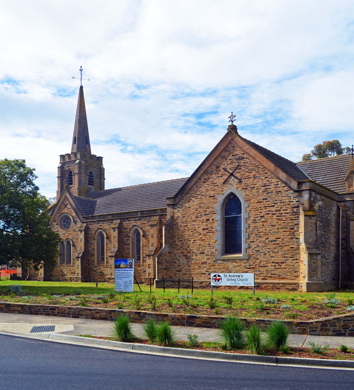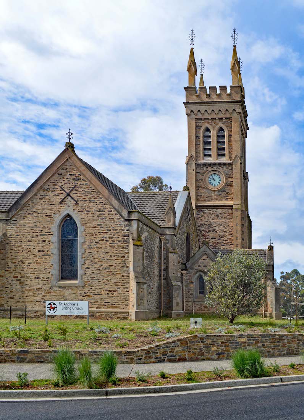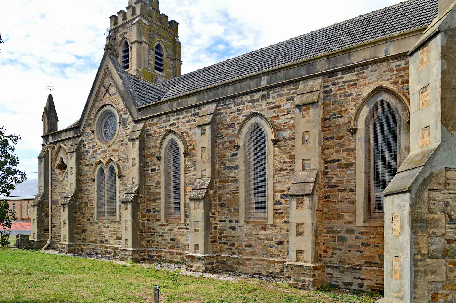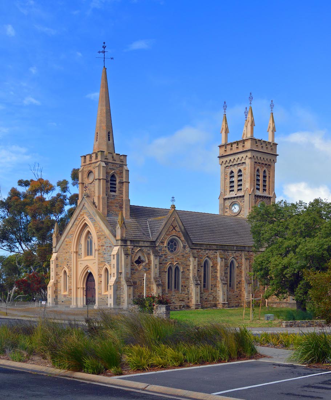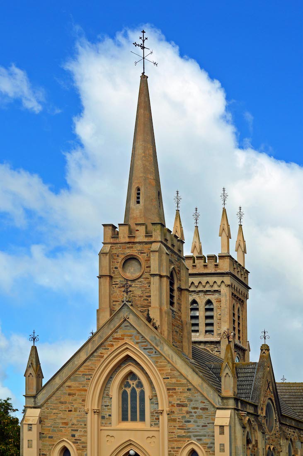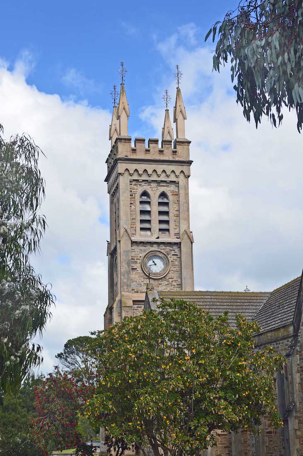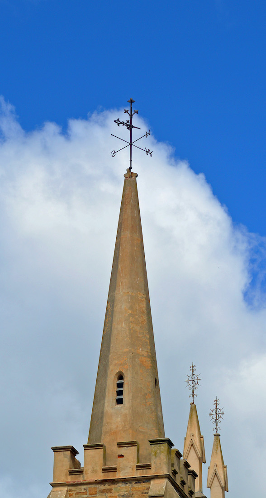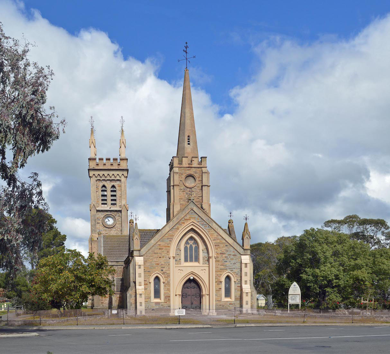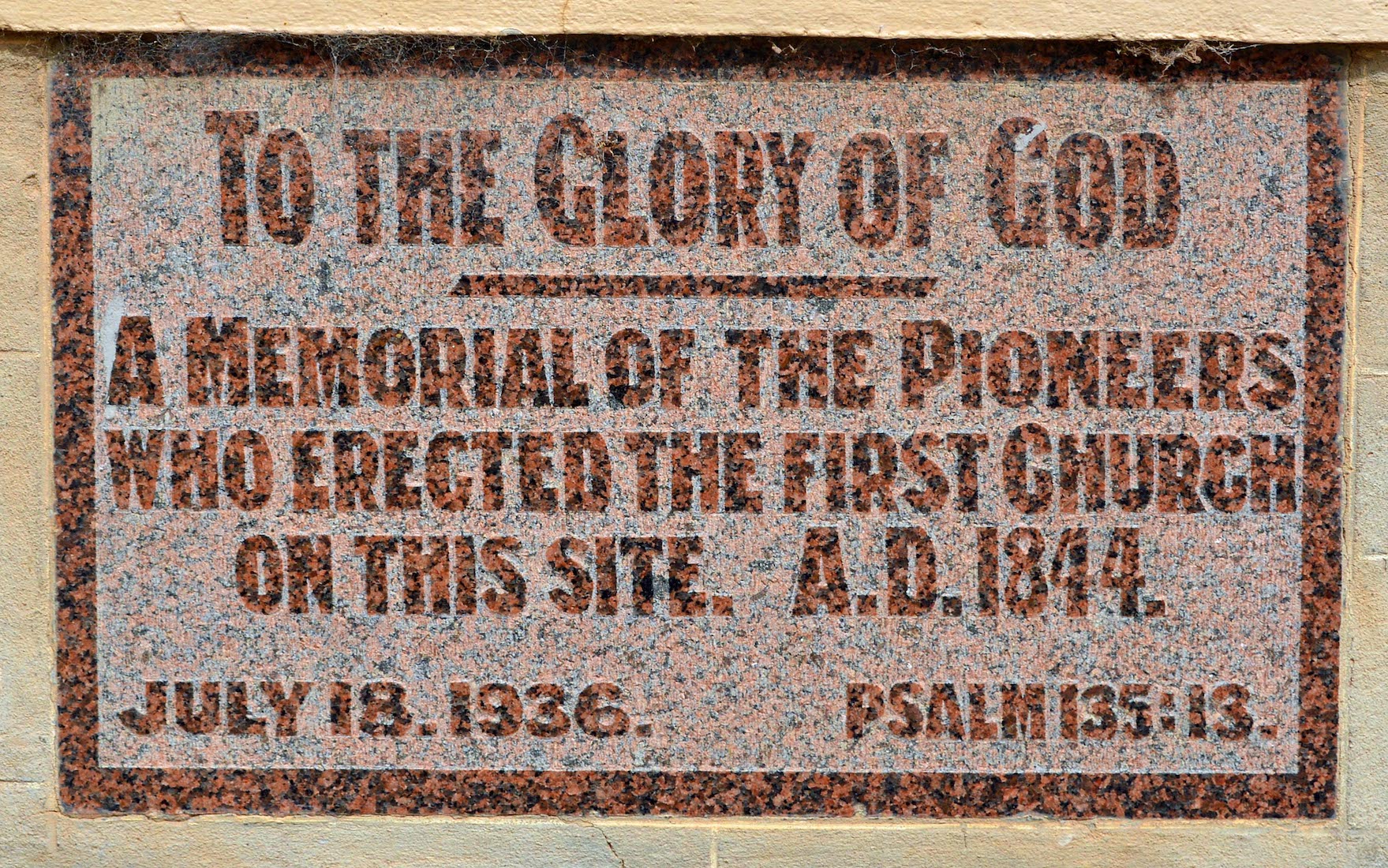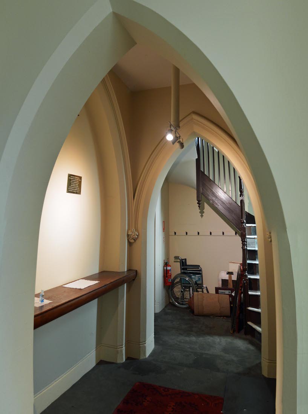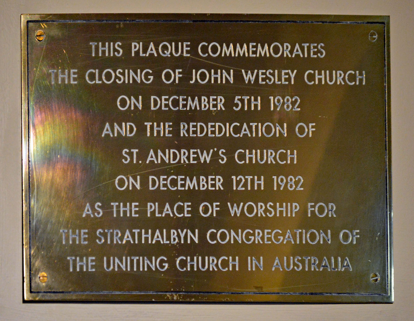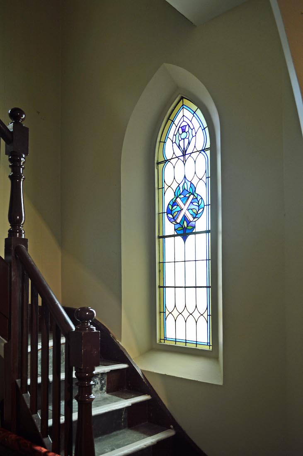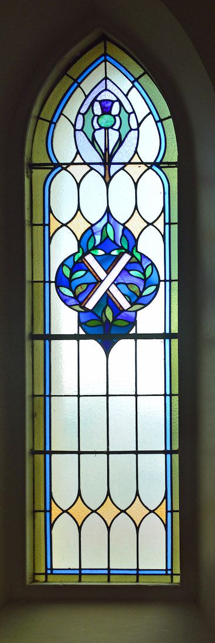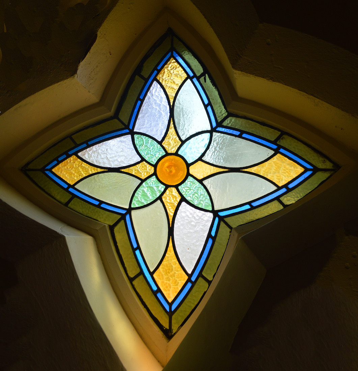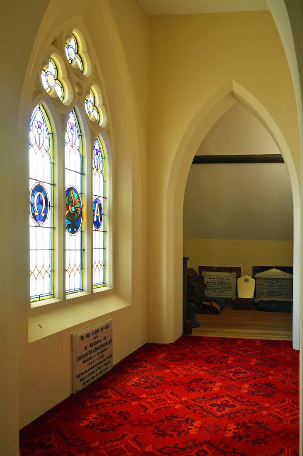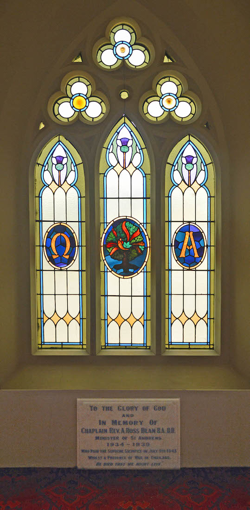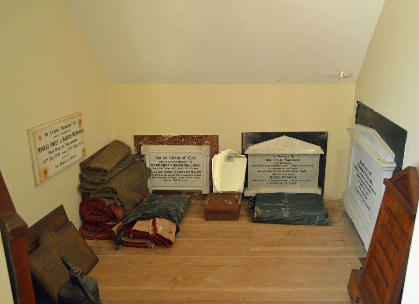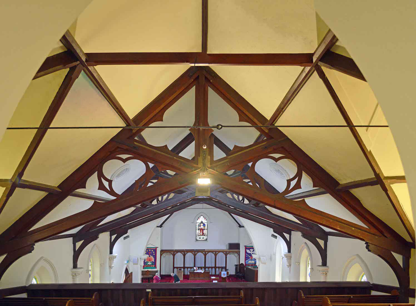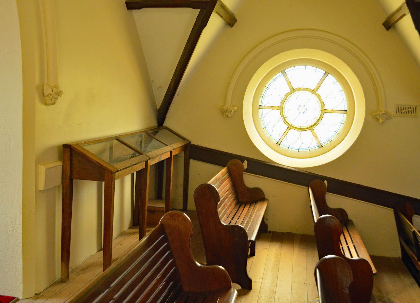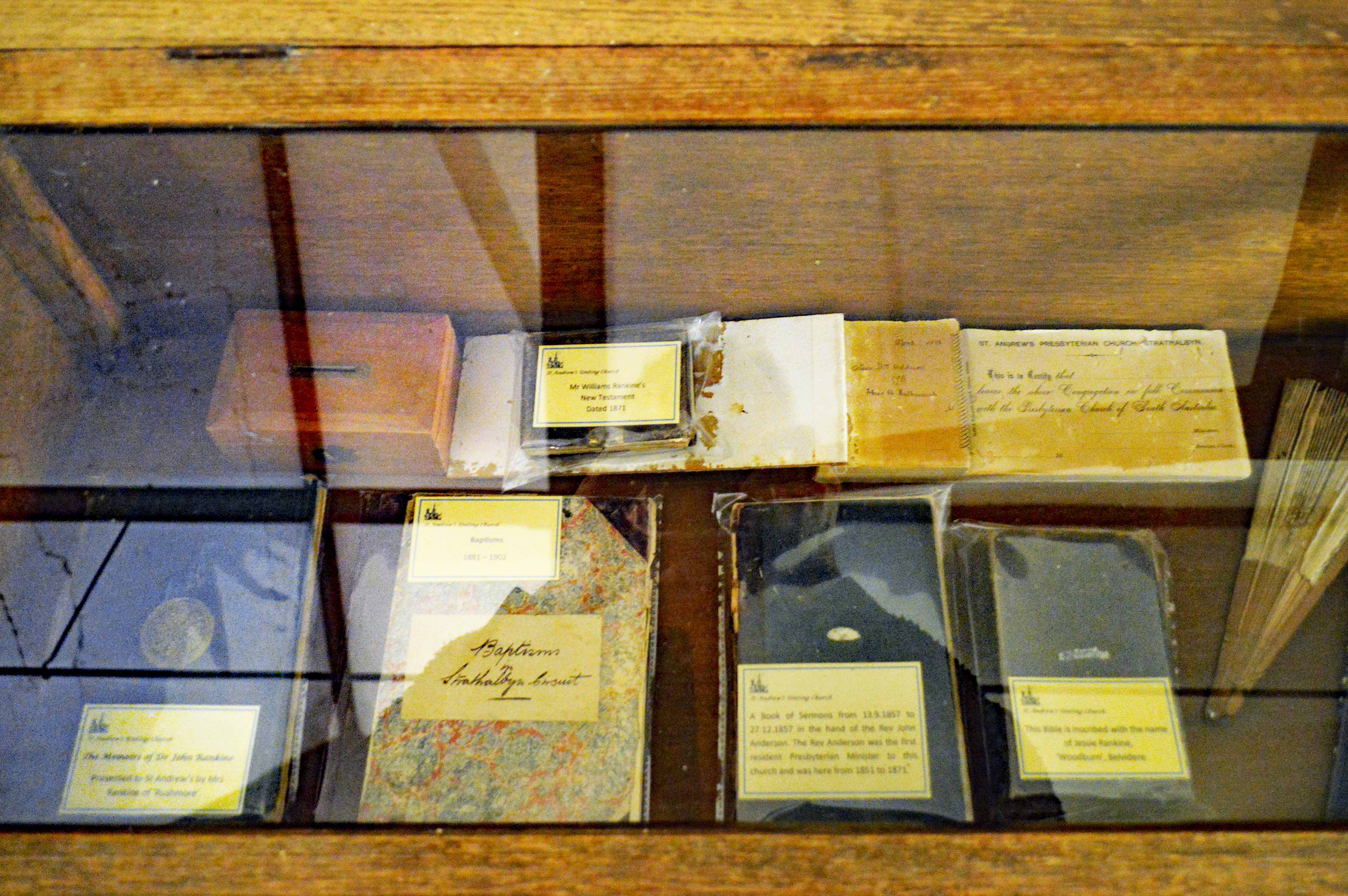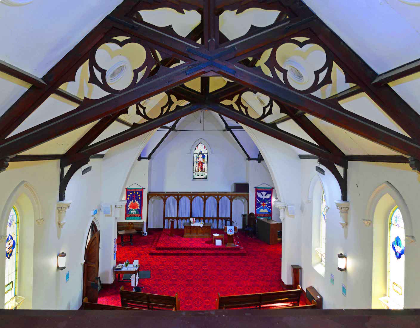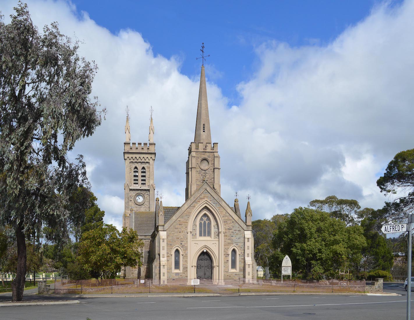
We begin our exploration of St Andrew’s Church from Alfred Place, standing near the West door. This is a beautiful Church in an attractive setting. Our timing is unfortunate with repairs on the steeple and a prohibited access area in front of the Church! INDEX
2. NORTHWEST VIEW
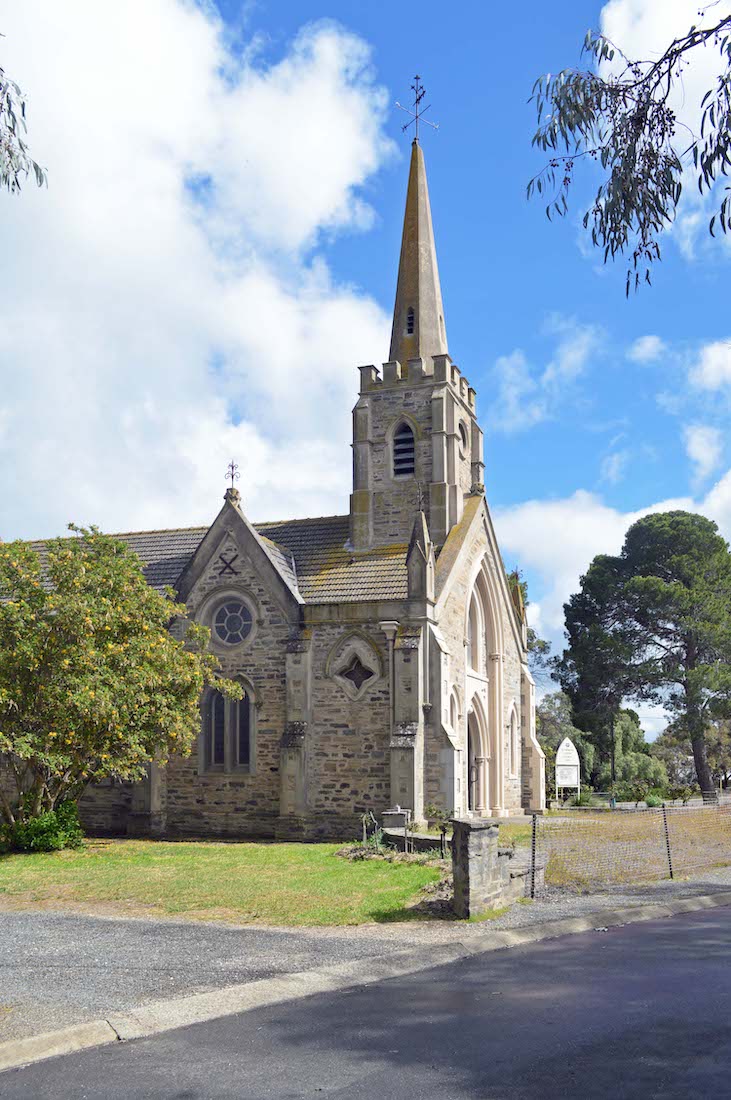
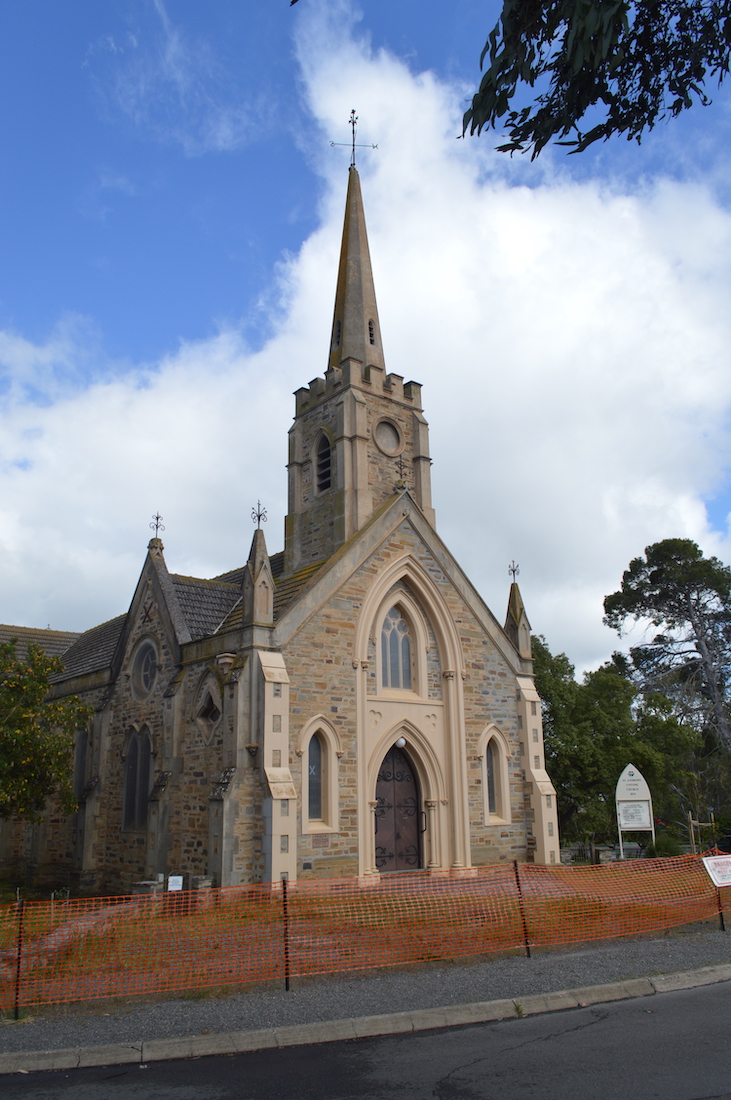
As is our custom, we first make our way around the outside of the Church, this time in a clockwise direction. The Church is Gothic in style, with crenelations around the base of the spire. It appears that a clock was once planned for the spire tower. At the end of the side wall of the Church is a mysterious quatrefoil window which appears to be ‘blind’ : I could find no sign of it inside. There is also a mini-transept at this end of the Church with a round window North and South lighting the interior balcony.
3. NORTH WALL
We observe the sturdy buttresses supporting the North wall. Half way along is a commemorative stone set in the wall. The text reads: To the Glory of God this stone commemorates the centenary of St Andrew’s Church, 1844 – 1944, and was laid on 26th March 1944. Remembering that South Australia was proclaimed a state only in 1836, St Andrew’s has a long and memorable history.
4. TOWER AND NORTH WALL
The bell tower is tucked into the Northeast corner of the Church, next to the North transept. As we have seen it was added in 1869 to accommodate a very heavy bell cast in Sheffield. The clock faces (and mechanism!) were added in 1895.
5. EAST FACE
At the East end the main body of the Church ends almost level with the East wall of the transept, and a vestry has been added adjacent to the tower. Close inspection reveals small differences in style and stone texture, but the addition has been so well executed as to be unnoticed by the casual observer.
6. DISTANT VIEW
This is the view of the East face from Sunter Street. St Andrew’s is the oldest Presbyterian building in South Australia still functioning as a church. The castellations at the top of the tower match those at the base of the spire.
7. SOUTH TRANSEPT
The South transept is shown here, along with the South wall. The vestry has its own little transept, designed to let light into the main East window of the Church. The crossed metal bars above some of the windows give structural bracing to the building.
8. SOUTH WALL
We have not mentioned the corner pinnacles (‘spirelets’) of the Church and tower. These are of course here a design feature, but for classical Gothic structures they also have a structural purpose, with their weight helping to deflect the sideways thrust produced by Gothic arches.
9. SOUTHWEST VIEW
This almost completes our circuit of this Church, and it is hard not to be impressed. It is difficult today to match the vision and foresight of our early pioneers.
10. FINIALS
The weather vane on the spire seems to be missing an important ‘E’, but the delicate matching metal finials on all the pinnacles and gable ends give an overall uniformity to the Church.
11. TOWER AND SPIRE
The two most prominent features of St Andrew’s are the bell tower and the spire. I can find no record of their respective heights,
12. WEST WALL
So we return to the West wall. There is a memorial stone beneath the window on the left. The text reads: ‘To the glory of God, A memorial of the pioneers who erected the first church on this site. AD 1844. July 18. 1936. Psalm 135:13.’ The verse reads: ‘Thy name, O Lord, endureth for ever; and thy memorial, O Lord, throughout all generations.’ (KJV) We now enter the Church through the door by the North transept.
13. NARTHEX
The main West doors open into a small narthex or porch, where, under normal circumstances, members of the worshipping congregation would be welcomed. On the wall directly opposite the entry doors is a brass plate carrying the words: ‘This plaque commemorates the closing of John Wesley Church on December 5th 1982, and the rededication of St Andrew’s Church on December 12th 1982, as the place of worship for the Strathalbyn congregation of the Uniting Church in Australia.’ In fact, The Uniting Church in Australia (UCA) was formed on June 22, 1977, as a union of three churches: the Congregational Union of Australia, the Methodist Church of Australasia and the Presbyterian Church of Australia. The UCA is the third largest Christian denomination in Australia.
14. GALLERY STAIRS
In exploring mood, we turn to the South end of the narthex, and climb the stairs up to the gallery. On our right is a (West) window which speaks of the former Presbyterian influence: the thistle, and the diagonal cross of St Andrew (and Scotland).
15. STAIRS: HIGHER WINDOW
At the top of the stairs we pass beneath this unusual quatrefoil window. As mentioned earlier, the similar window on the North side is not apparent.
16. ABOVE THE NARTHEX
The steps lead us to a passage-way above the narthex, following along the West wall of the Church. To our left is the main West window, with plaque beneath. Ahead is a room full of old memorials. This West window has three main lower panels, each with a thistle at the apex. The central panel depicts the burning bush; the side panels show the capital Greek letters Omega (left) and Alpha (right). The letters stand for Christ (as in Revelation22:13, for example). The message would appear to be that Christ fulfils the Law (of Moses). We look at the plaque shortly.
17. MEMORIALS
The room at the North end is a rather untidy repository of old memorials, probably removed from the Church over the years. A lot of history here! To look at some of these memorials in more detail, tap / click here.
18. NAVE ROOF STRUTS
We walk through to the balcony with its view out to the sanctuary. The timber roof trusses of the nave are spectacular.
19. BALCONY, CABINETS
Looking across the balcony, there is a round spoked window in the North wall, and in the corner a glass topped cabinet. The cabinet contains memorabilia from the past: a baptismal record, a book of sermons, an inscribed Bible and New Testament, memoirs of Dr John Rankine.
20. BALCONY VIEW
From the balcony we look out over the nave and sanctuary. The scene is brightened by the red carpet and banners. Curtains behind the altar screen the entry from the rear vestry.


