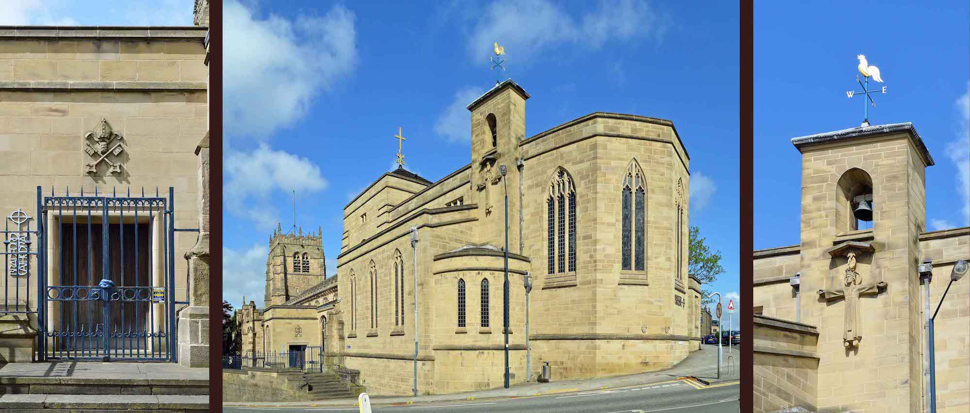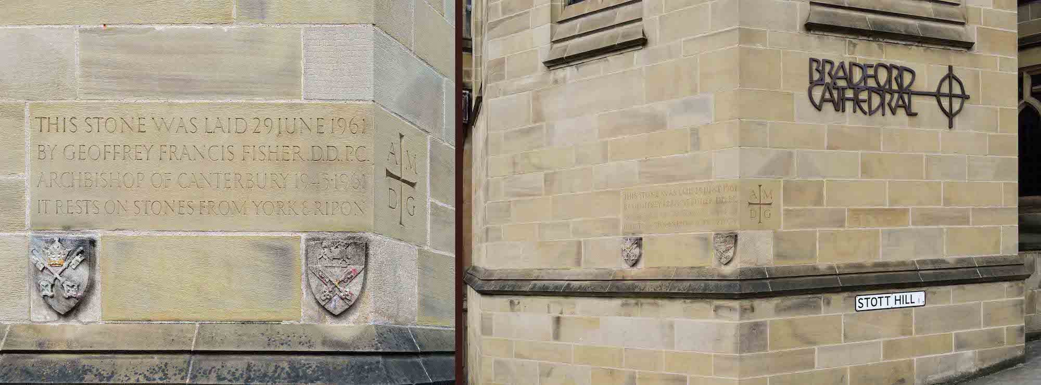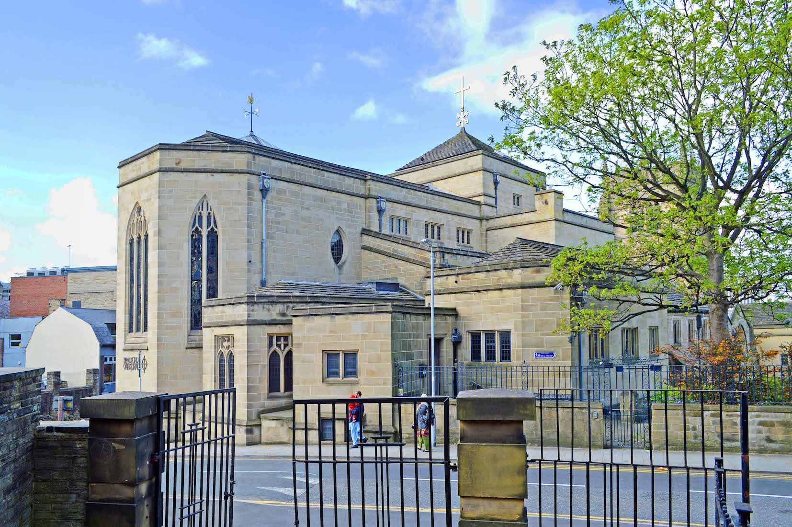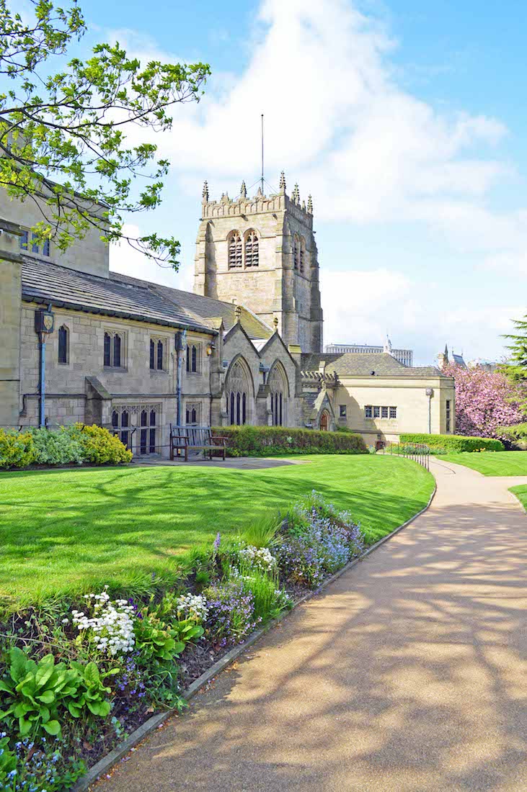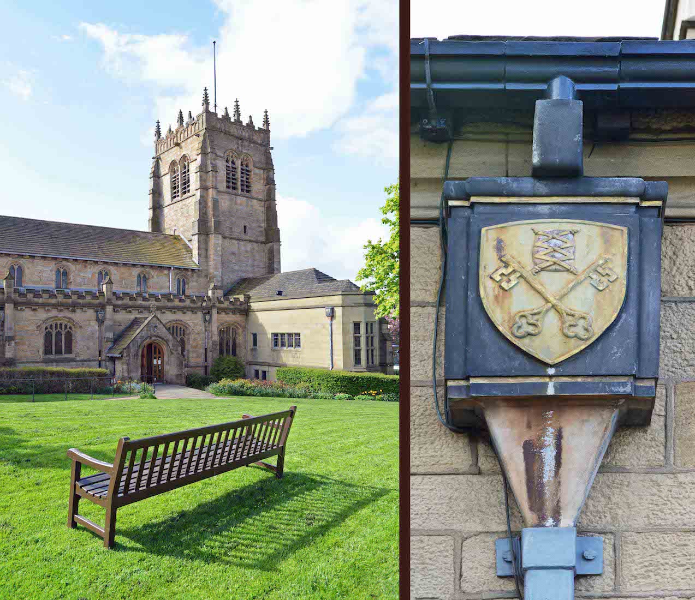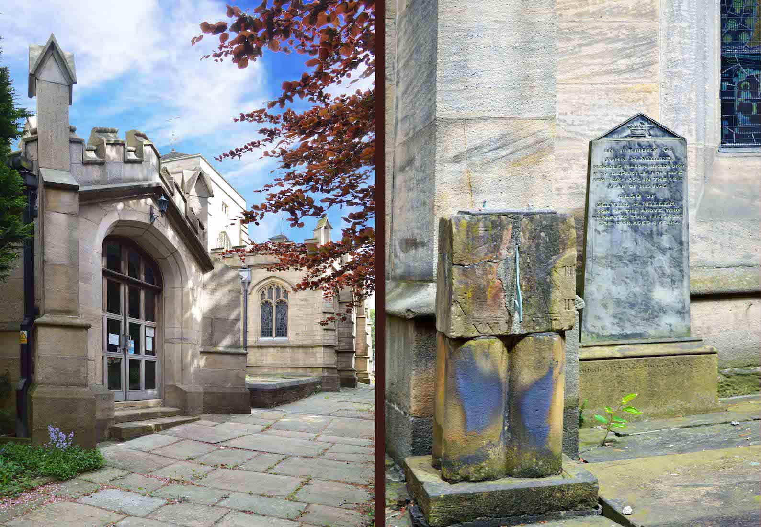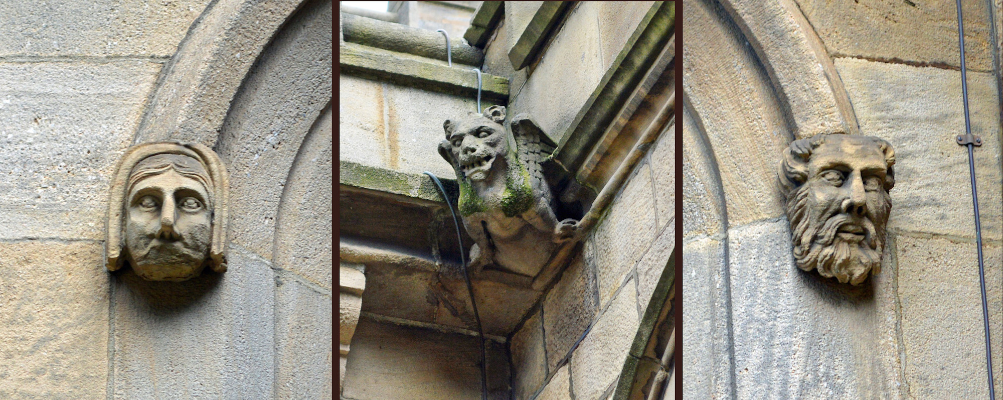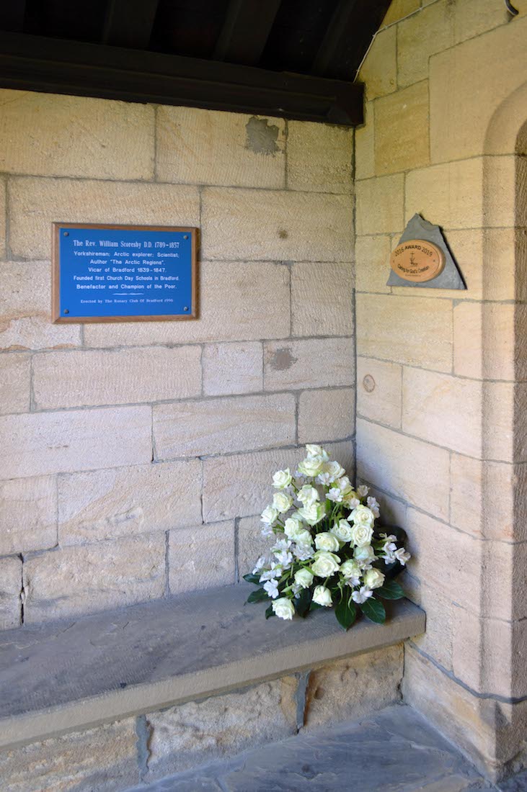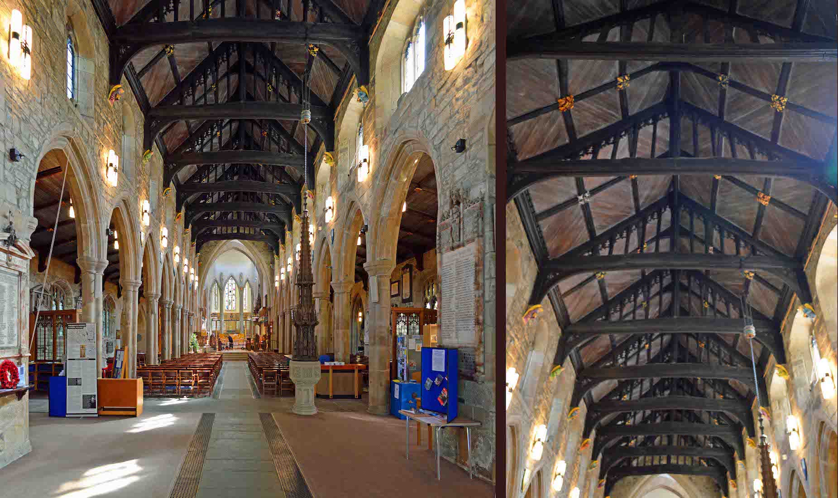
Arriving in Bradford by train, this is likely to be our first view of the Cathedral (the Cathedral Church of St Peter) as we walk up Church Bank. ••• The first church on the site was built in Anglo-Saxon times and fell into ruin during the Norman Invasion in 1066. The Norman lady of the manor Alice de Laci built a second church, but 300 years later this would be destroyed by raiding Scots. PLAN
2. VIEWS FROM CHURCH BANK

The steep flight of steps would take us to the West door, or further around the Cathedral. We continue up Church Bank. ••• During the 14th century the church was rebuilt and some of the older masonry may have been used in the reconstruction of the nave. The nave arcades, the oldest parts of the present building, were completed in 1458. A clerestory above them was added by the end of the 15th century. Chantry chapels were founded, on the North and South sides of the chancel.
3. CHURCH BANK AND STOTT HILL CORNER
From this vantage point we see the East end Lady Chapel and the adjoining curved wall of the ambulatory. On the walls are the crossed keys (associated with St Peter) and mitre, and high up, a Christ figure. ••• Originally in the Diocese of York, the church was in the Diocese of Ripon before becoming a cathedral in 1919, when the Diocese of Bradford was created; it became one of three co-equal cathedrals of the new Diocese of Leeds upon its creation on 20 April 2014.
4. EAST VIEW
The parts of the Cathedral seen here were all added to the original old Church when the building was extended in the 1950s and 1960s by Edward Maufe. The East end of the Cathedral is Maufe’s work, but he reused the Morris & Co. stained glass from the old East window – there is therefore Victorian stained glass throughout the building including at the West end a window showing the women of the Bible. The many wall monuments include a sculpture by John Flaxman. Maufe also extended the West end of the Cathedral on either side of the tower.
5. FOUNDATION STONE
At this Eastern corner there is a foundation stone which reads: ‘This stone was laid 29 June 1961 by Geoffrey Francis Fisher D.D. F.C., Archbishop of Canterbury 1945–1961. It rests on stones from York & Ripon.’ The York and Ripon crests can be seen below.
6. NORTHEAST VIEW
While the South side of the Cathedral is bounded almost abruptly by the Church Bank road, the North side opens to a very attractive lawn and garden area. A gateway from Stott Hill will bring us there.
7. TOWER FROM NORTH GARDEN
From the garden we can view the North nave and tower. ••• In 1987 the nave and west end were re-ordered so as to provide the setting and amenities needed for the increasing number of visitors and the many varied occasions when large numbers of people come to the Cathedral. New entrances were made through the tower walls to the offices and Song Room – seen here at right. The roof panelling was cleaned and restored and new lighting was installed. To enable flexibility of use, the Victorian pews were replaced by chairs.
8. NORTH WALL
This view of the North wall shows that the old and the new are blended well together. The Cathedral is set in a small conservation area which includes the close to its North. The close provides modern housing for the Dean and Canons, the Bishop's official residence, Bishopcroft, being in Heaton, approximately 3 miles (4.8 km) from the city centre. The walls of the tower stand 100 feet high and are eleven feet thick. It was bombarded by the army of Charles I in 1642-3. Woolpacks were hung around the tower to protect it from cannon fire.
9. NORTH ENTRY
Near the tower there is a welcoming entryway to the Cathedral from the Northern gardens. Notice the closer view of the Song Room addition at right. The downpipes here bear an interesting crest: the cross keys associated with St Peter (Patron Saint of this Cathedral)(Matt 6:19 ‘I will give you the keys of the kingdom of heaven‘), and a wool pack. Bradford rose to prominence during the 19th century as an international centre of textile manufacture, particularly wool. It was a boom town of the Industrial Revolution, and amongst the earliest industrialised settlements, rapidly becoming the ‘wool capital of the world’. However, here the wool sack particularly commemorates the time that the tower was preserved by the local people wrapping it in woolsacks during the English Civil War, when it was being attacked by Royalist cannons.
10. VIEW FROM NORTHWEST
We follow around down the slope. A path in this direction leads to a steep set of steps back down to the city, but our intent is to follow around the base of the Cathedral.
11. WEST WALL OF TOWER
The ground at the West end slopes away quite steeply, and we find ourselves below the West door to the tower. The blue and gold face of the 1666 clock reveals the current time to keen-sighted people in the city! This was the first public clock in Bradford. At the Southwest corner a foundation stone marks the additions to the old church at this end. The stone reads ‘ADMG’, and ‘This stone was laid by James Herbert Shaw J.P., 3 November 1956.’
12. SOUTH WALL AND SUNDIAL
A paved path follows around the South side of the church, high above the nearby road. It passes the South porch, and just before the South transept we come to an old sundial and a headstone. The stone remembers a mason by the name of John Miller and his son Oliver, who presumably contributed to the building of the Cathedral in some unrecorded way. The ancient sundial must be quite frustrated in this present shady position!
13. SOUTH WALL HEADS
A gryphon and some anonymous heads look out from the South wall of the old church. Such heads were often caricatures of prominent people, or reminders of the workers who built the church.
14. CHURCH TOWER AND BELLS
The tower in the Perpendicular style was added to the West end and finished in 1508, and the first bells were hung in 1666. These have been recast and added to over the years and the ten bells hung in the tower in 1921 were a First World War memorial. Inscribed on the bells are poignant messages: from families recording a young man lost in war, from Sunday School teachers in gratitude for freedom won, from the mothers of Bradford recording their love and gratitude to the men who paid the supreme sacrifice.
16. INTERIOR OF THE NORTH PORCH
There are two items of note in the North porch. One is a recent plaque which is an award for caring for God’s creation. In 2011 Bradford Cathedral installed 42 solar panels on the South aisle roof, making it the first cathedral in the country to generate its own power. The other is a memorial to the Rev. William Scoresby D.D. 1787 –1857 who was a Yorkshireman, Arctic explorer, scientist, and Vicar of Bradford 1839 – 1847. Perhaps ‘Benefactor and Champion of the Poor’ was his greatest accolade.
17. THE NAVE
My favourite moment when visiting a new cathedral! Feelings of great age and long history here: this church has been here for a long time! Closer examination reveals a workman standing in the crossing. Maintenance and reconstruction is a constant hazard for the cathedral photographer! Notice the angels at the base of the roof supports, the shields between the arches, and the Cathedral font in the foreground.
18. ANGELS
The carved angels supporting the beams of the nave are traditionally linked with Kirkstall Abbey. Kirkstall Abbey is a ruined Cistercian monastery in Kirkstall, north-west of Leeds city centre in West Yorkshire, England. It is set in a public park on the north bank of the River Aire. It was founded c.1152. It was disestablished during the Dissolution of the Monasteries under Henry VIII. .
19. SHIELDS
The nave wall shields show the arms of Bradford and surrounding areas. The ones nearest the chancel are the shields of the Archbishops of Canterbury and York. The York shield is shown at right.
20. WEST VIEW OF NAVE
This is looking back towards the West wall from the altar side of the font. Of interest here is the great West window, and the walls of memorial plaques on either side.


