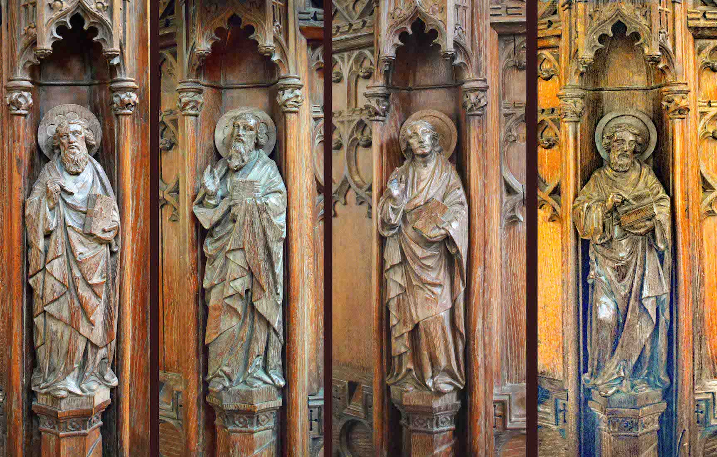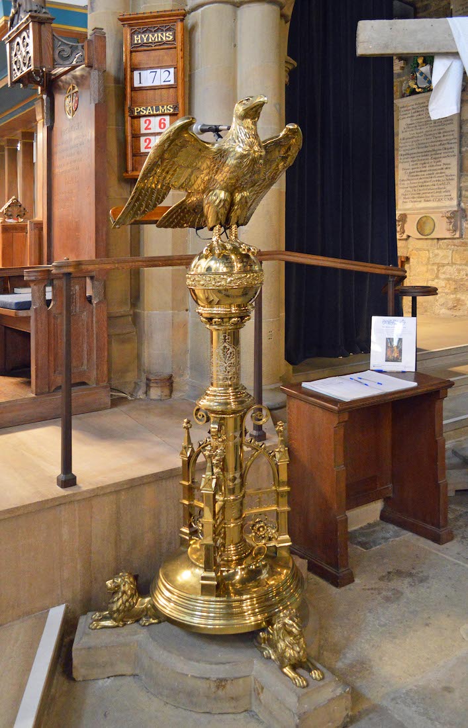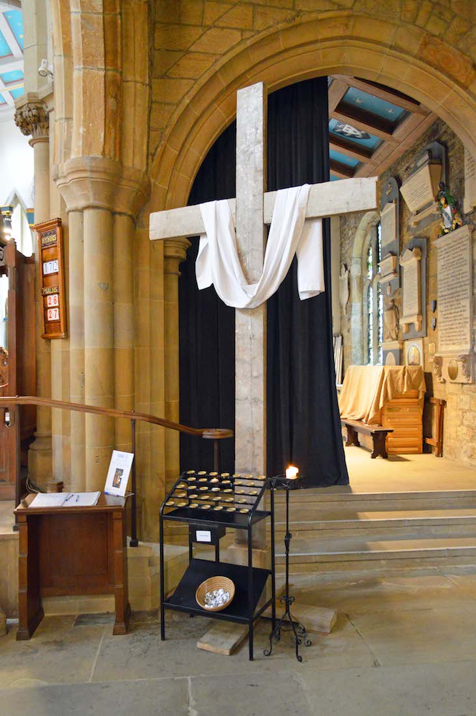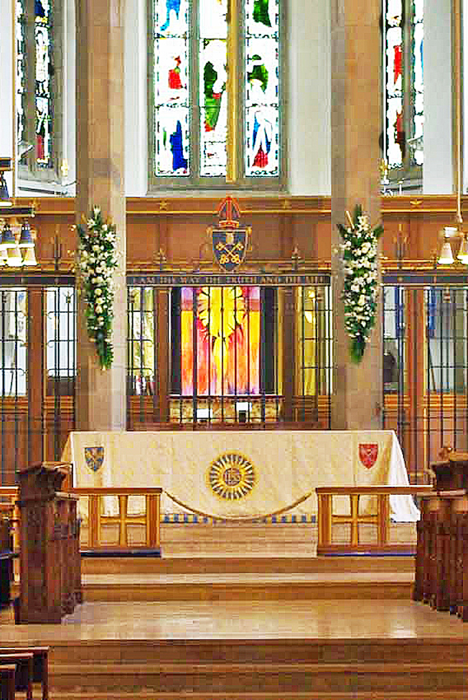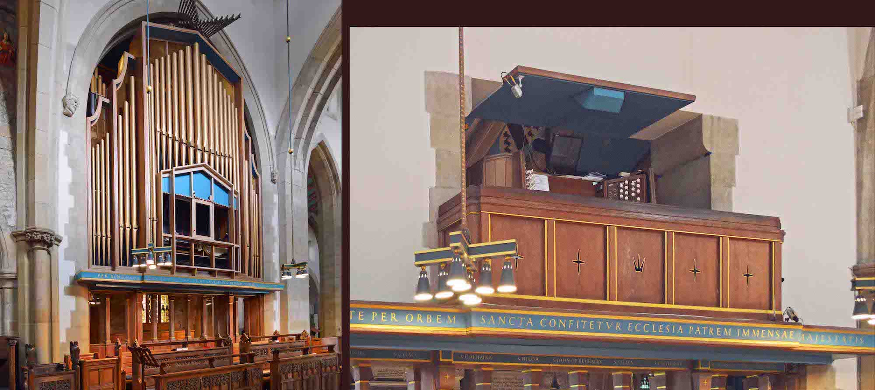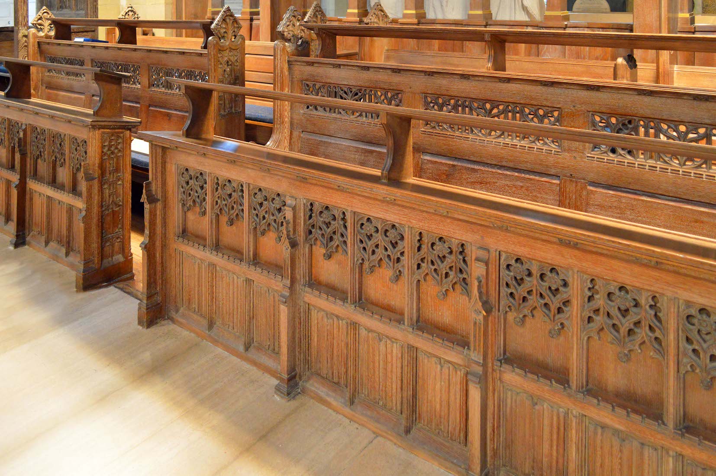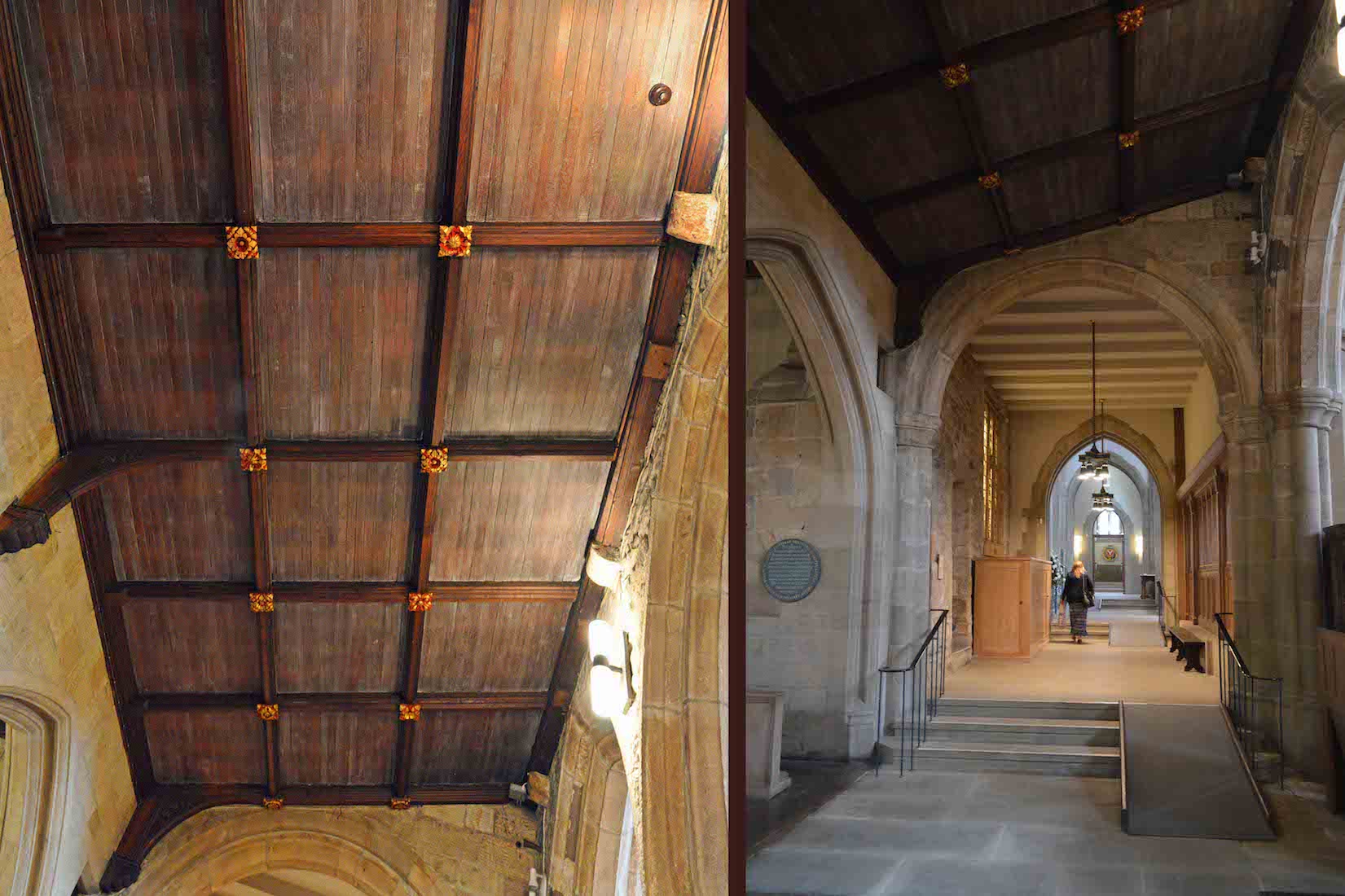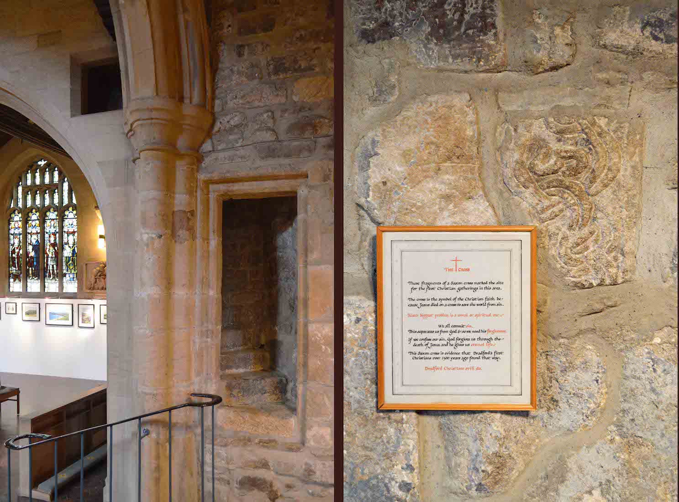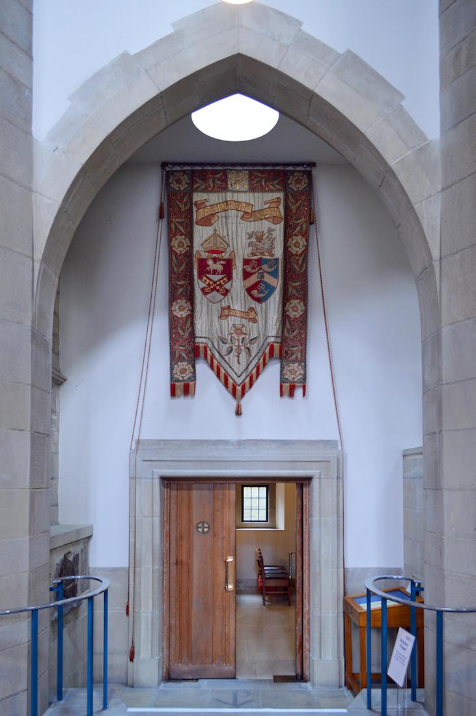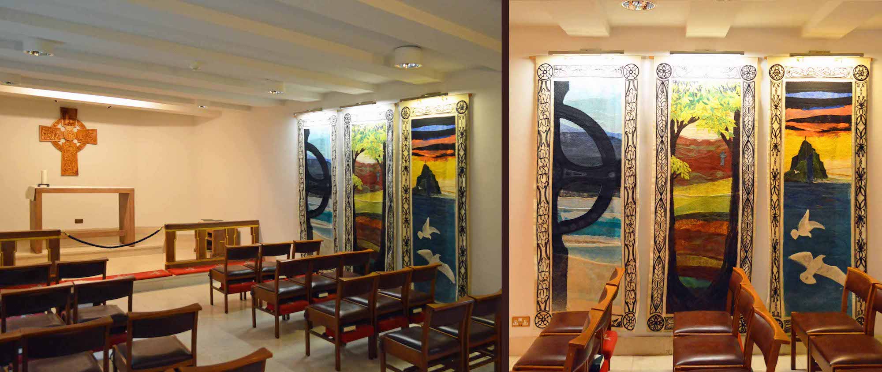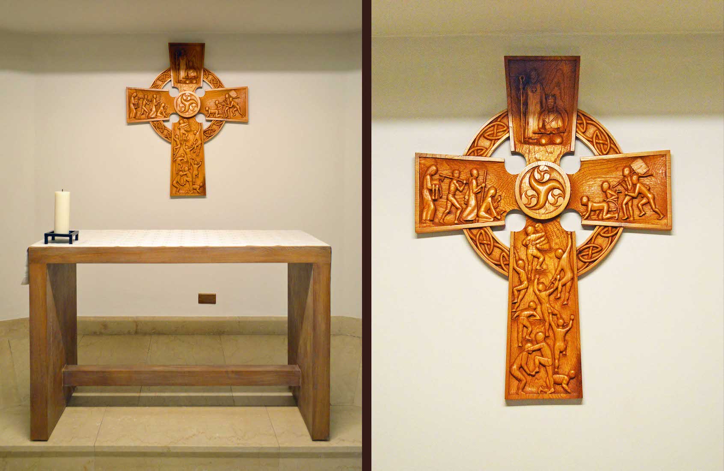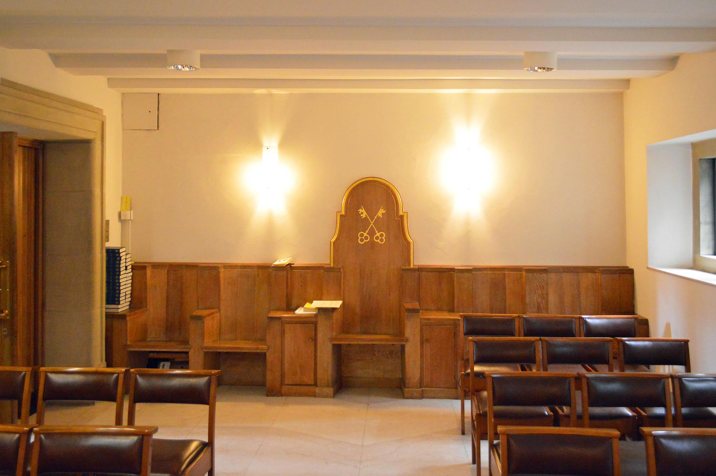
The elaborate central memorial is for John and Isabel Smith and family, who must have been prominent citizens of their time. There are some very sad cherubs! In these windows, the figure of Jesus on earth and in heaven is worshipped by apostles and angels. In the left window, the major figures are John the Baptist and John the Evangelist at left, and Mary Magdalene and Mary the Mother of Jesus at right. In the right window, the figures are St Paul at left and St Peter at right. PLAN
42. SOUTH DOOR

The South door of the nave gives a glimpse of the great outdoors, and is surrounded by classy memorials.
43. MODEL OF OLD CHURCH
Near here is this model of the old church. It is interesting for a number of reasons. One is its age – made in 1898. And comparing it with the Cathedral today, we note the removal of the East end, the addition of the Song Room and (North) transept with the removal of some windows. The pretty little dormer windows along the North aisle roof have also disappeared.
44. SANCTUARY
Leaving the nave and transepts, we now turn to the sanctuary. Straight ahead is the altar with enticing views of the Lady Chapel beyond. To the left is the pulpit and Paschal candle, and to the right the Dean’s chair and the eagle lectern. Flanking the altar, although further forward, are the choir seats, and above them on either side we can just catch glimpses of the organ – pipes on the left, and console on the right. [Photo Credit: National Churches Trust]
45. PULPIT
A couple of very old seats, a rather sad Paschal candle, and the interesting old pulpit. The pulpit is the adapted ‘top deck’ of a triple decker pulpit and includes the Four Evangelists, as well as a tiny carved ‘green man’ peering through leaves on the stone base, just below the woodwork.
46. PULPIT CARVINGS
The Four Evangelists are Matthew, Mark, Luke and John – probably in the order shown. Traditionally each Evangelist has a symbol: Matthew (angel), Mark (winged lion), Luke (winged ox) and John (eagle), but unfortunately these are not shown here.
47. DEAN’S CHAIR
The Dean has a special chair with angels on the arms. The back has a circular crest with a cross and the arms of Ripon and of clergyman Charles Simeon. Below is a list of five provosts of the Cathedral. With difficulty, the names are: Edward Worsfold Mowll M.A., 1936; John Gerhard Tiarks M.A., 1944; W. H. Alan Cooper M.A., 1962; Brandon D. Jackson LL.B., 1977; John S. Richardson B.A., 1990. At top is a carved figure of St Blaise, the patron saint of the wool trade.
48. LECTERN
Near the Dean’s chair is a traditional brass eagle lectern from where the Scripture is read at weekly services. The eagle stands on an orb representing the world, and which has a memorial inscription on it. The lectern is supported by three lions, and is quite ornate in its decoration.
49. EASTER CROSS
Many churches and cathedrals celebrate Easter with the help of a draped wooden cross. The colour of the drape often changes over the Easter period, with white signifying the Resurrection of Christ.
50. ALTAR
Many cathedrals have a nave altar and a high altar, but Bradford Cathedral has this single altar. It is from here that the Eucharist is celebrated week by week, and the Eucharistic Elements distributed.
51. ORGAN
The organ was built for the former Parish Church by William Hill and Son of Islington, at a cost of £1600. It was a large three manual organ with 40 speaking stops, tightly packed into what is now the North Ambulatory. It was dedicated in 1904. In the 1950s and 60s, the organ was rebuilt by the successors of the original firm – now called Hill, Norman and Beard. The instrument was enlarged and a new four manual console was positioned in the loft opposite the main organ. Further changes have been made since. The full organ sound is overwhelming and an Organ recital in the Cathedral is an event of considerable interest and importance.
52. CHOIR SEATING
The choir seating has carved decoration which is attractive but not ostentatious.
53. CROSSING CEILING
The crossing ceiling is decorated with a 5 x 5 pattern of square crests representing the Dioceses of Bradford (blue), York (red crossed keys and crown), Ripon (crossed keys with Lamb and banner) and Canterbury (Y figure), and the Bradford City Crest (three bugles and inverted V).
54. TO THE NORTH AMBULATORY
Noticing the wooden ceiling of the North nave aisle with its brilliant bosses, we proceed to the North ambulatory which will take us right around the sanctuary and to the various chapels.
55. STAIR AND CROSS
Immediately on our left are two curious features. At left is a blind staircase: worn steps which originally led to the rood loft, which was probably destroyed around 1548 at the time of the Reformation. At right, built into the wall is an Anglo-Saxon cross fragment which was discovered in the rubble of the South nave during rebuilding work in the nineteenth century.
56. AMBULATORY WINDOW
A little further along the ambulatory is an illuminated stained glass window. (The private sacristy is behind.) This was the central figure in the original much larger William Morris window in the old South chancel. The central figure of this window, Salvatore Mundi (Saviour of the World), is by architect Albert Moore. The angels were originally fitted into the tracery of the old window, and were designed by William Morris. The pelican feeding young, was designed by Philip Webb.
58. ST AIDAN’S CHAPEL
In St Aidan’s Chapel there is an altar and cross, and to the right three wall panels. These are in felt and were designed by Patricia Porter. They depict the ancient landscapes of Aidan’s time: Iona, Bradford Dale, and Lindisfarne. Iona was the monastery from which Aidan was sent. Lindisfarne was Aidan’s centre of mission. It was to become one of the jewels of Northern Christian heritage, training many great missionaries, and the source of the celebrated Lindisfarne Gospels. The Chapel was named for Saint Aidan in recognition of the importance of Aidan’s role in the spread of Christianity, particularly in the north. The wall hangings on either side depict important locations in Aidan’s story and the central wall hanging depicts ancient Bradford Dale.
59. ST AIDAN’S CROSS
On the East wall of the Chapel is a table and a carved cross by Chris Shawcross. This depicts the story of St Aidan amidst modern day struggles. At centre is the Celtic symbol of the Holy Trinity. The top of the cross shows Aidan with King Oswald. The left arm of the cross shows people from developing nations facing issues of poverty and the search for land and education. The right arm shows people of industrial nations facing issues of decline and protest, anger and personal tragedy, In the lower arm, people unidentified by nation, dress or era help each other in the journey of life.
60. REAR OF CHAPEL
Across the rear of the Chapel is a set of built-in seats including a central seat with a high back and the crossed keys symbol.





