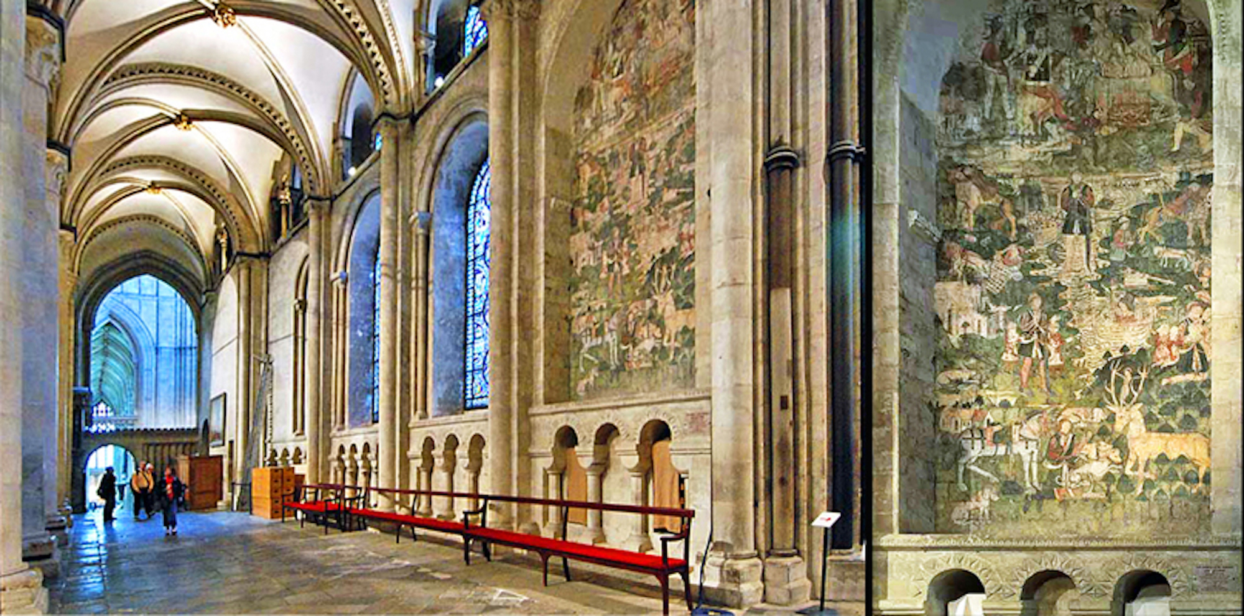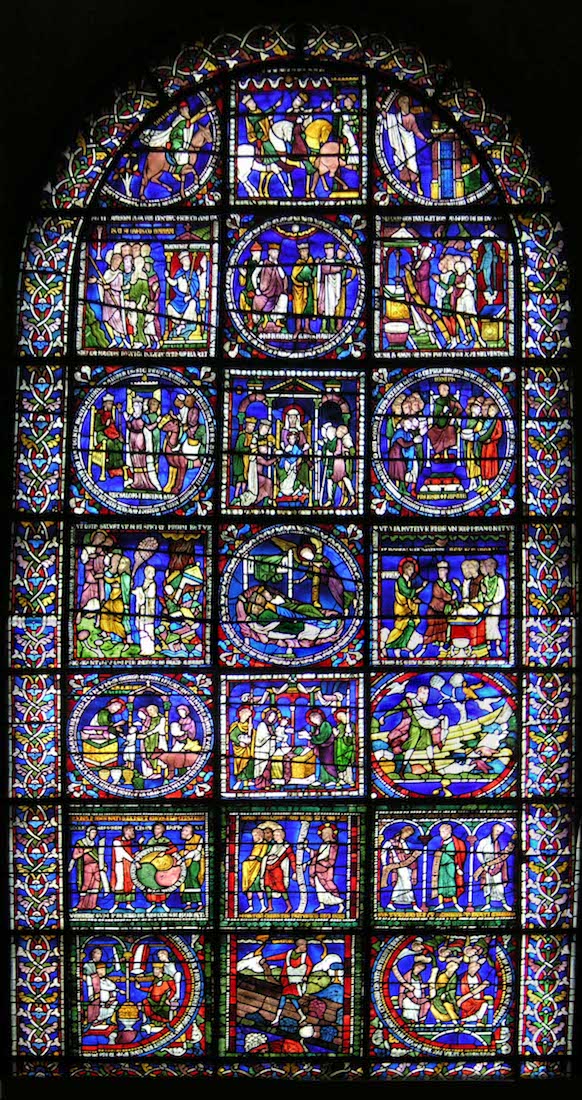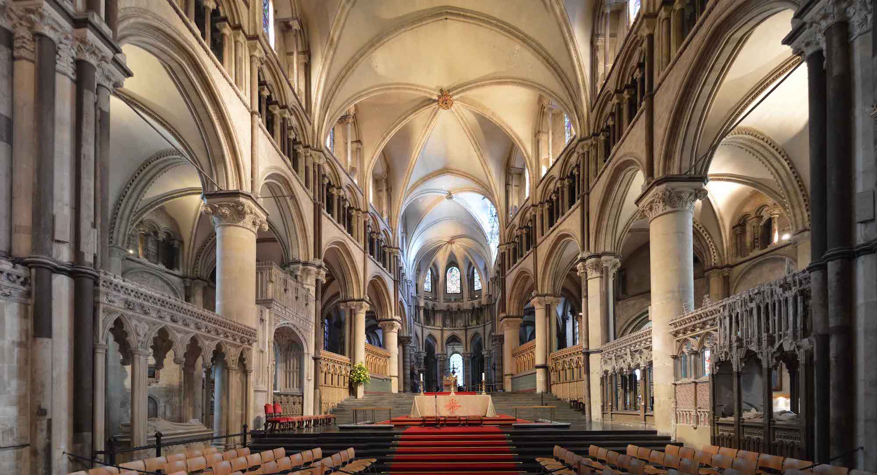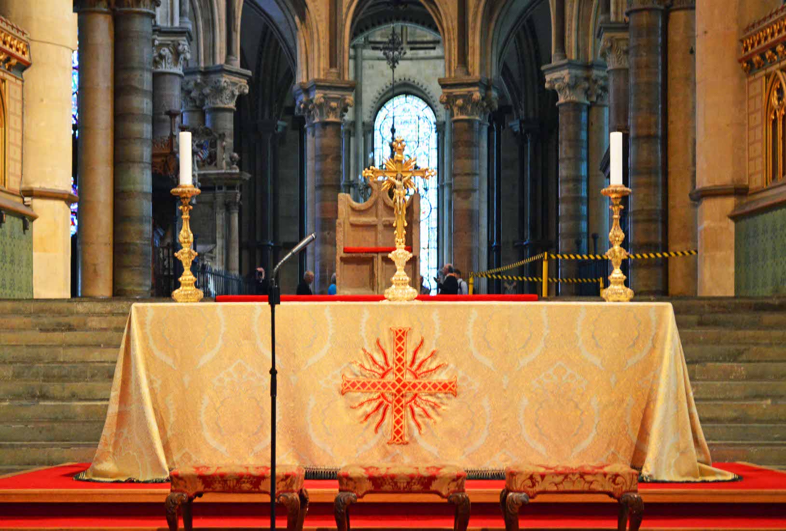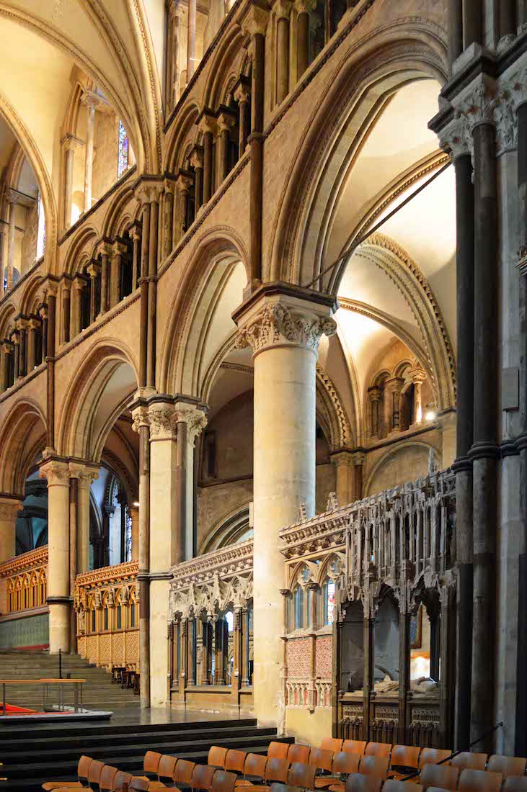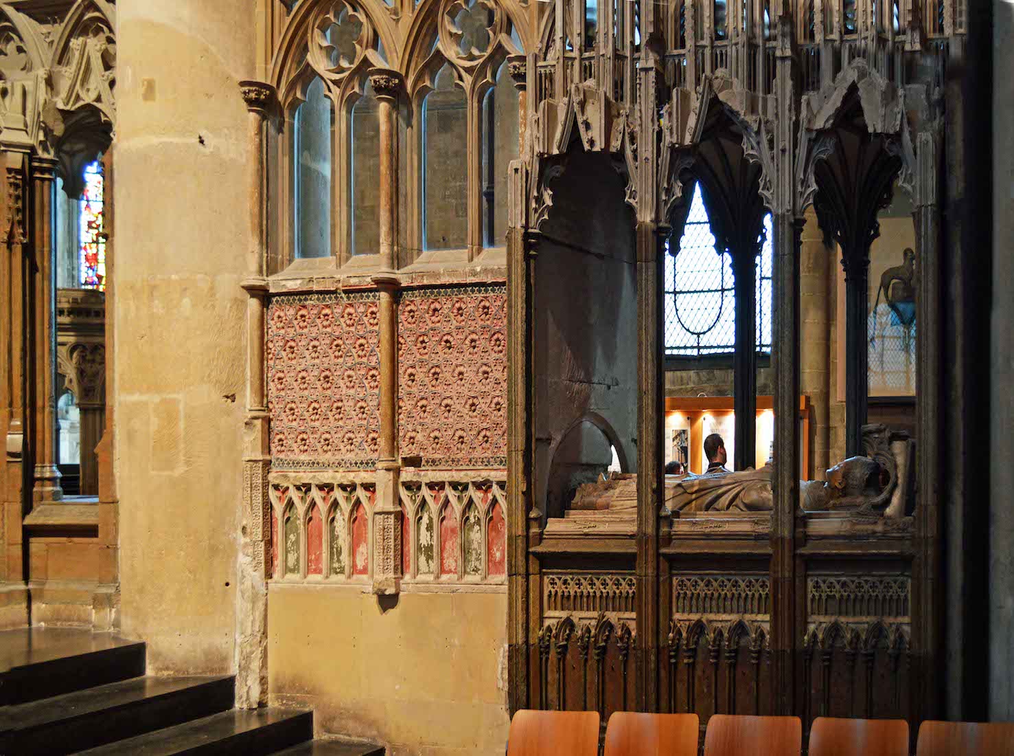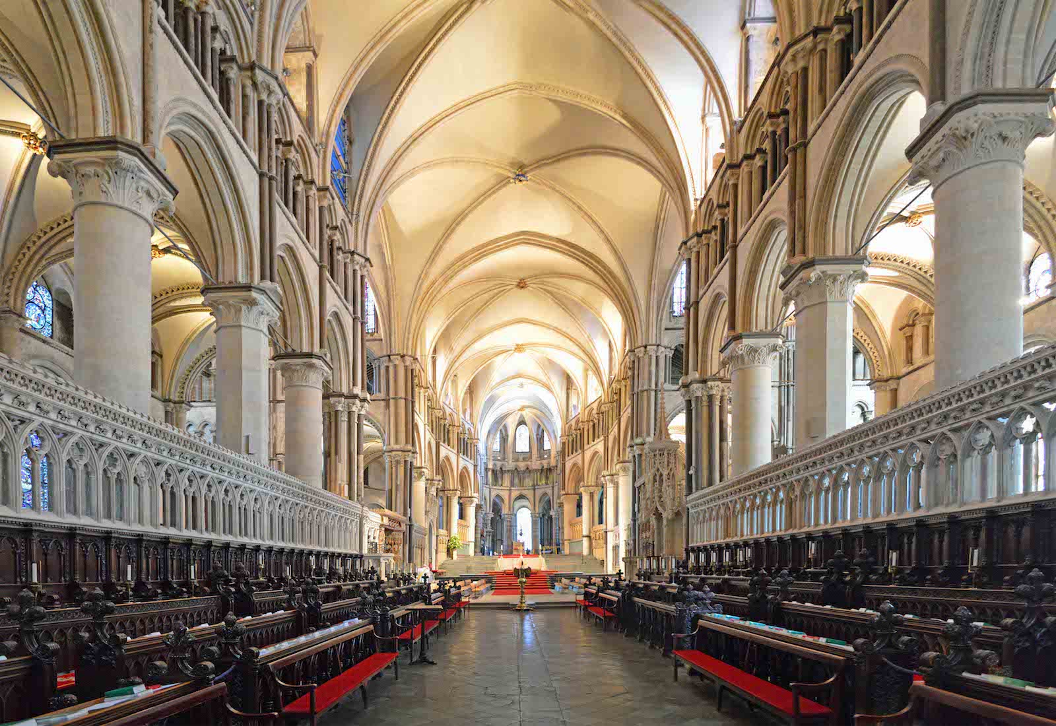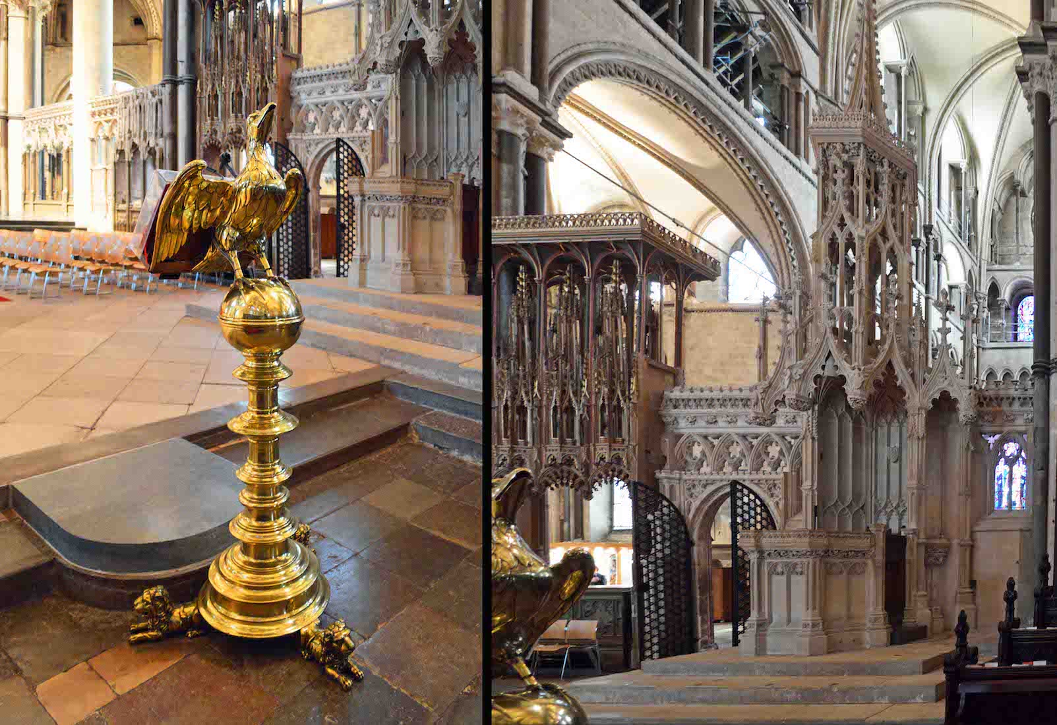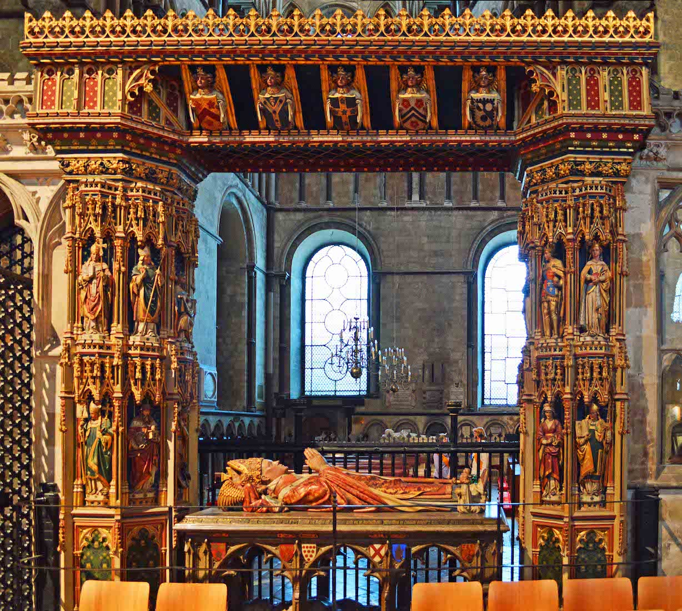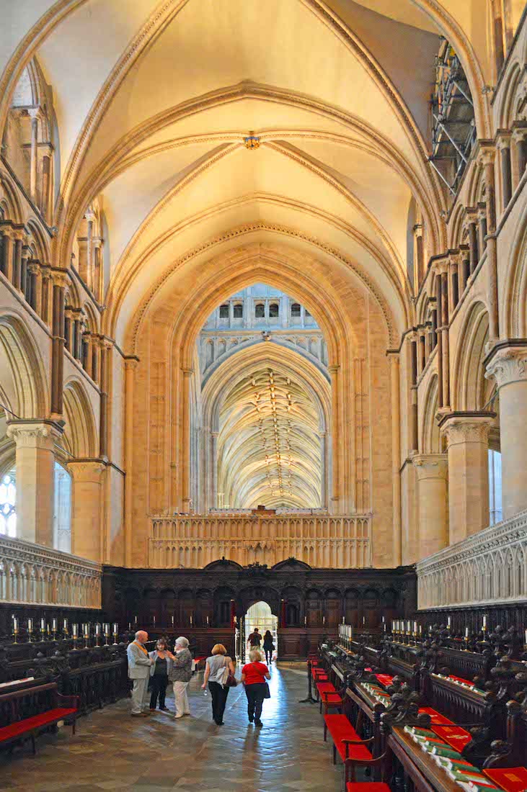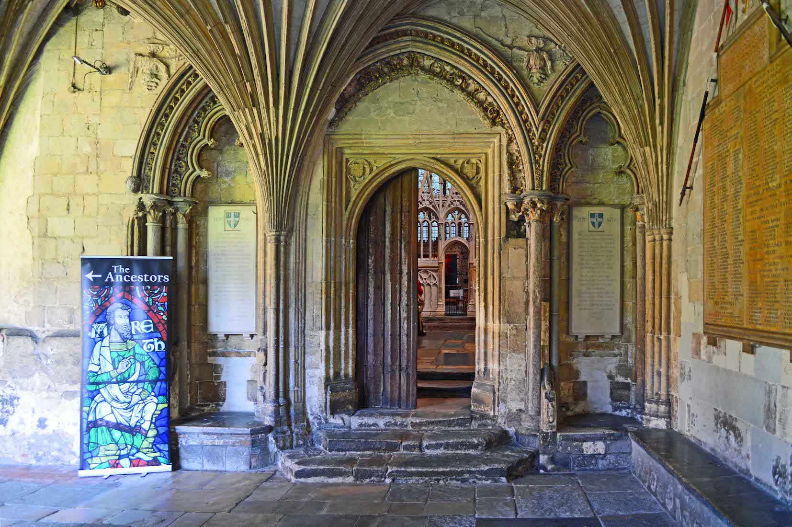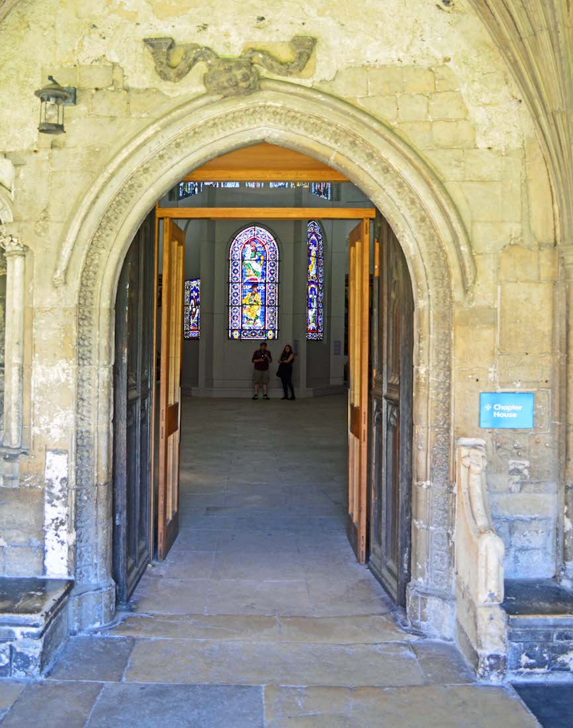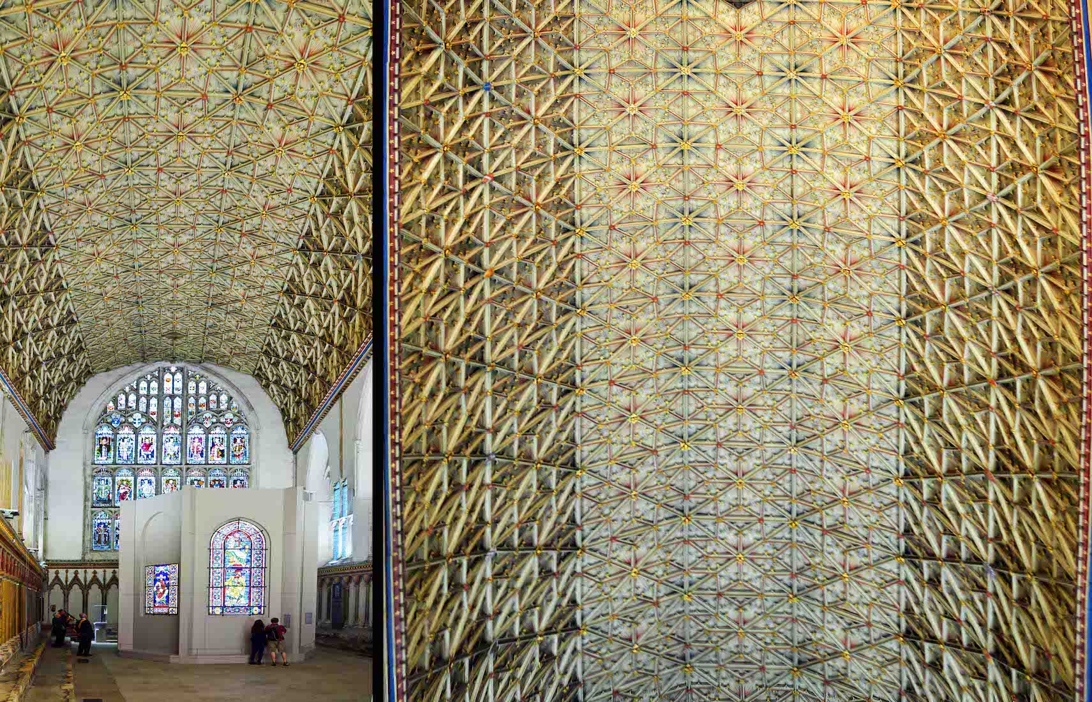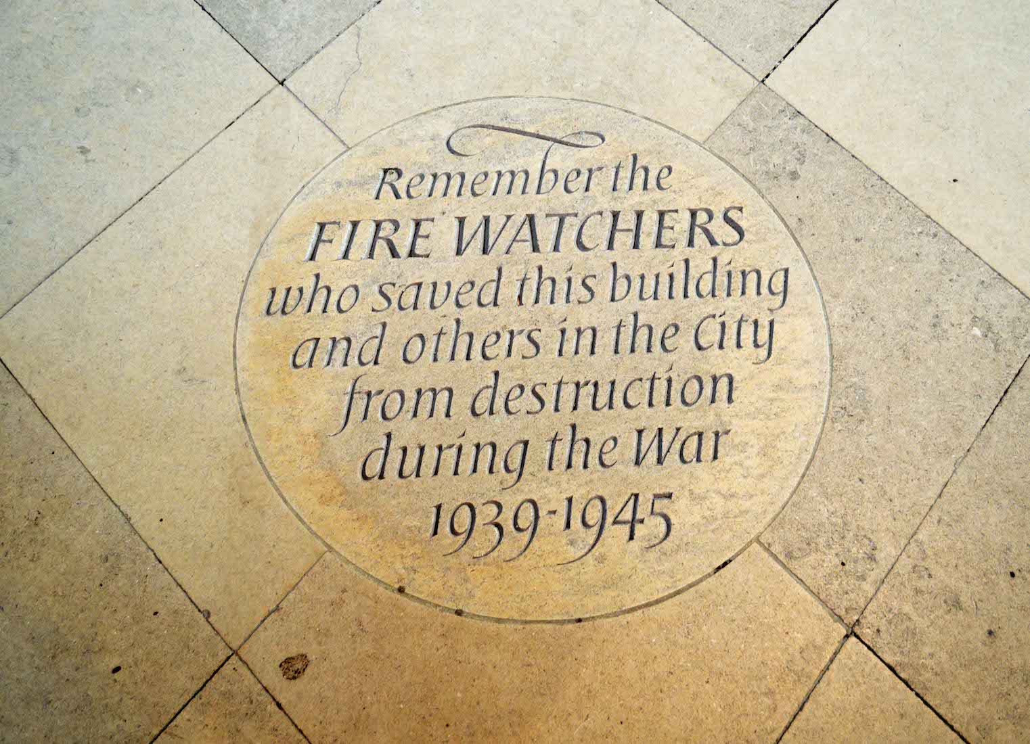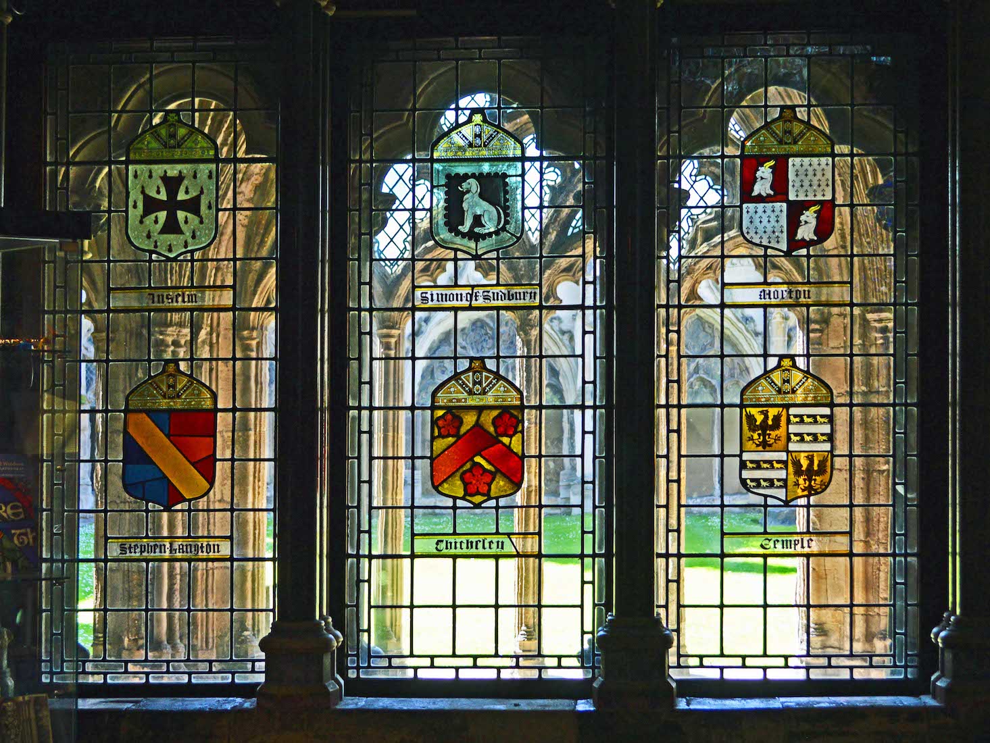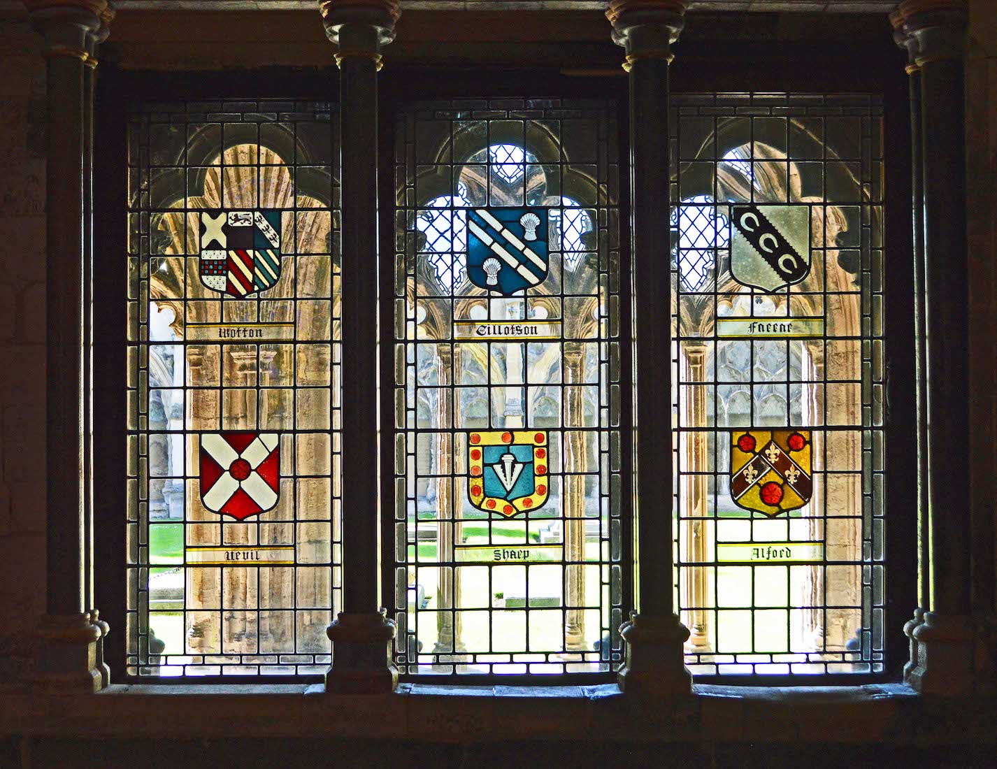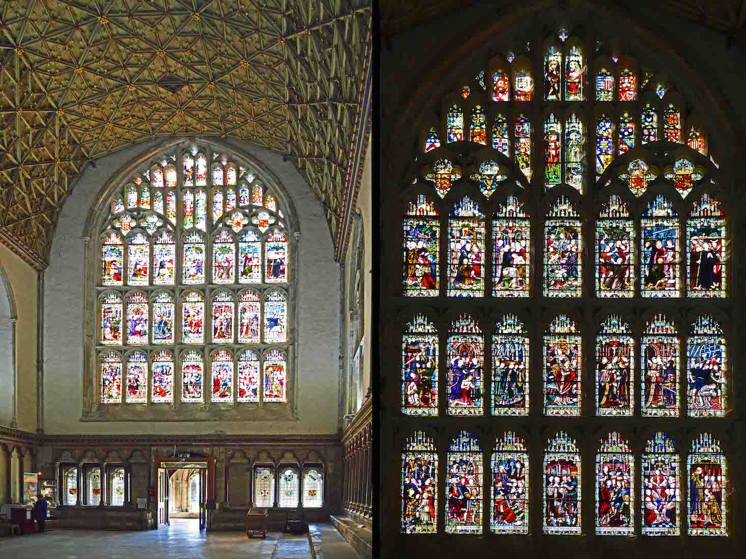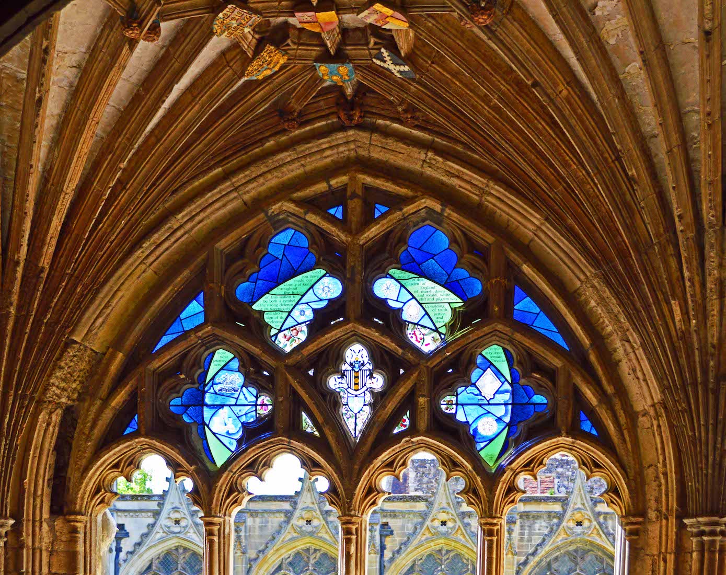141. NORTH EAST TRANSEPT WINDOWS
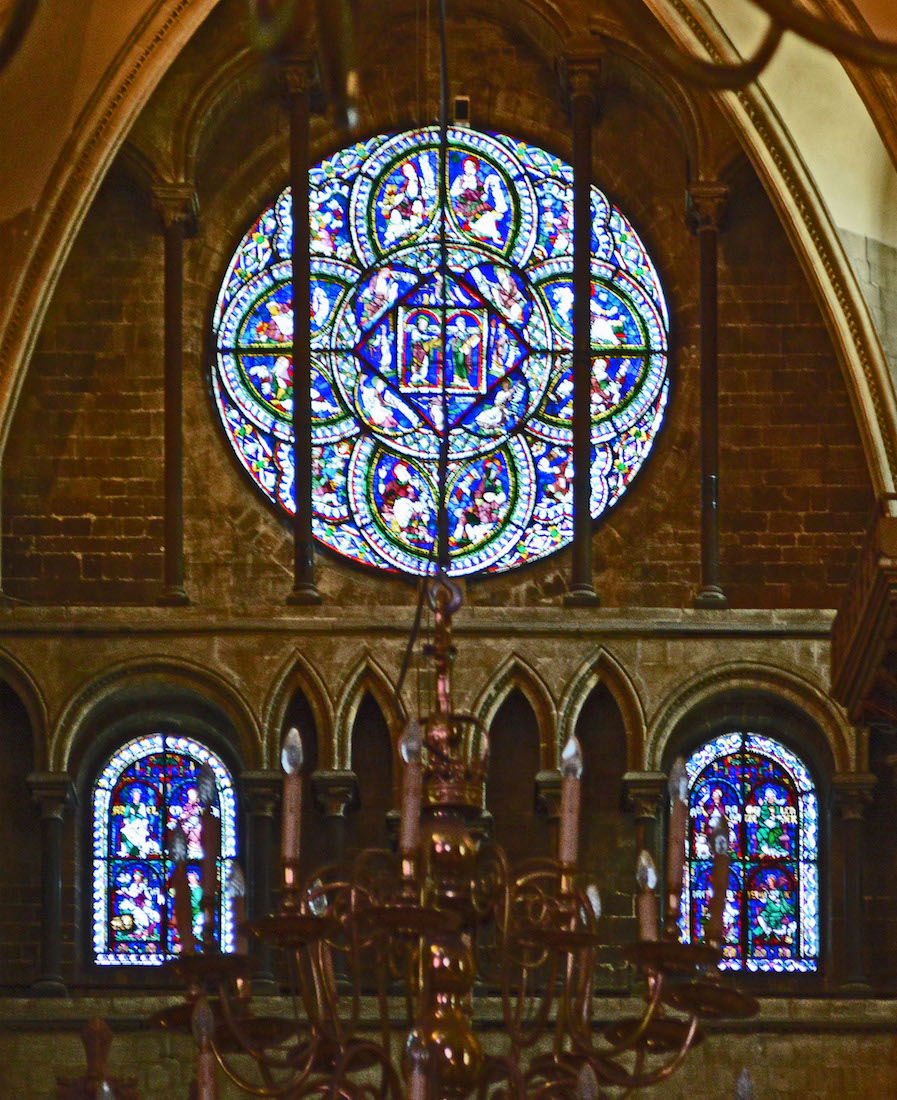
The round window, standing in the north east transept, dates from about 1178. It is called an oculus. Oculus means ‘eye’; it is not a Rose window as it has no supporting internal stonework.The great height and the exposure of this window resulted in the designer making a complicated three dimensional frame, like a space frame to hold this huge window, almost 20 feet in diameter that has clearly stood the test of time – over 830 years. The subjects of the glass are from the Old Testament. PLAN
142. NORTH EAST TRANSEPT
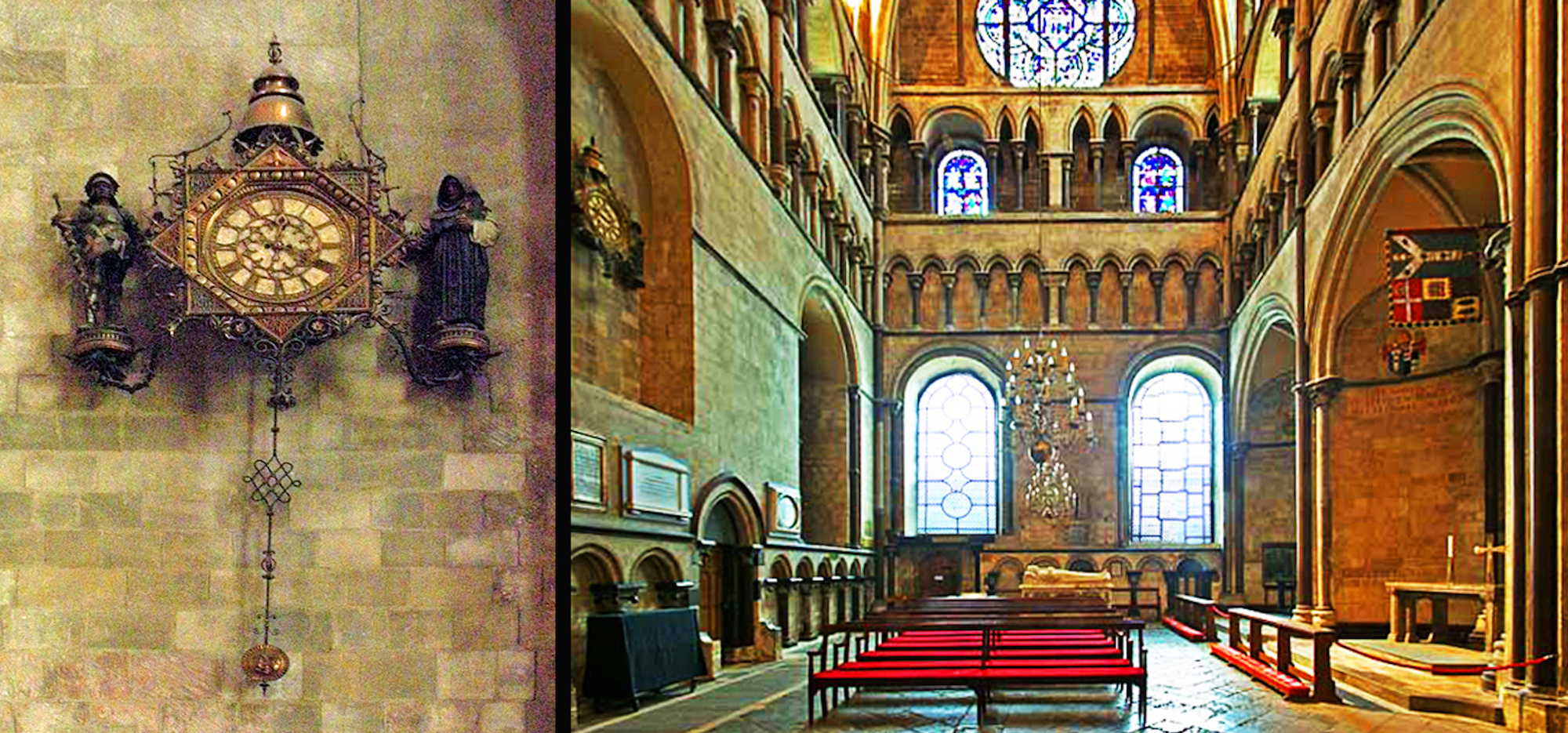
The lower end windows of this transept are essentially plain. Between and in front is the tomb of Archbishop Tait, and there are two small chapels at right. At our left is a very old clock: it must have a history!
143. NORTH QUIRE AISLE
Leaving the transept we look down the North Quire aisle. At right is an old wall painting, and beyond this, two special windows. The Eustace painting is by an unknown artist from about 1480 AD, and is on a wall panel about nine feet high. [Aisle Photo © Adrian Fletcher www.paradoxplace.com – used with permission; Painting: Cathedral photo]
144. POOR MAN’S BIBLE WINDOWS
The two windows in this aisle are called variously, the poor man’s bible, theological windows or typological windows as they were used as a teaching medium probably mainly for the monks. There were originally 12 windows but only two remain. They are perhaps the most beautiful twelfth century windows in the cathedral and can be compared favourably with the best in Europe.
145. WEST OF THE HIGH ALTAR
We return to the central section of the Cathedral, West of the High Altar. The Quire is behind us, and in the distance beyond the Altar we can see St Augustine’s Chair and Trinity Chapel. Various tombs line the sides.
147. TOMBS
Various archbishops are buried along the South side: Archbishops Simon Sudbury (1316 – 1381), John de Stratford (1275 – 1348), and John Kemp (1380 – 1454)..
148. JOHN DE STRATFORD TOMB
John de Stratford (c.1275 – 1348) was Archbishop of Canterbury and Treasurer and Chancellor of England. De Stratford served as Archdeacon of Lincoln, Canon of York and Dean of the Court of Arches before 1323, when he became Bishop of Winchester. In 1326 he was briefly appointed Lord Treasurer of England. In 1330 he became Chancellor, and in 1333 was appointed Archbishop of Canterbury.
149. QUIRE
Looking West along the quire we sense a certain grandeur, although there is little obvious decoration. A brass lectern stands in front of the high altar.
150. LECTERN AND CATHEDRA
The brass lectern features the standard eagle standing atop the globe, and is supported by three lions. It is from here the Scripture is read. To the right is the Archbishop’s Throne or ‘Cathedra’.
151. CHICHELE TOMB
The Chichele tomb lies to the North of the lectern. Archbishop Henry Chichele (also Checheley) (c. 1364 – 1443) was born in Northamptonshire, and was founder of All Souls College, Oxford. Chichele asked leave to retire from the archbishopric in 1443, telling Pope Eugene IV that he was in his eightieth year. .
152. LEAVING THE QUIRE
We now leave the quire, passing through the West door in the pulpitum, and turning right, descend the steps down to the North West transept.
153. NORTH WEST TRANSEPT DOOR
We observed the inside of the North West transept exit door from the inside earlier. It leads out into the great cloister.
155. CHAPTER HOUSE CEILING
The chapter house has the most amazing gilt wagon-vaulted roof dating from ca 1400 and made of Irish oak. It looks even better when viewed closely.
156. FIRE WATCHERS PLAQUE
There must have been a number of these fire watchers plaques made. I saw an identical one in Southwark Cathedral.
157. CHAPTER HOUSE WEST WINDOWS I
The chapter house has two sets of three windows facing out to the cloister. The South set bears the coats of arms and names of: Anselm, Stephen Langton, Simon of Sudbury, Chicheley, Morton, and Temple.
158. CHAPTER HOUSE WEST WINDOWS II
The windows on the North side carry the coats of arms and names of: Wotton, Nevil, Gillotson, Sharp, Farrar, and Alford. These all served at Canterbury Cathedral.
159. CHAPTER HOUSE GREAT WEST WINDOW
The West window mimics the East window in that it shows the same characters in the same order; the difference is that this window shows some of the events for which the people portrayed are famous. The glass in the window dates from 1903.
160. CHAPTER HOUSE SIDE WINDOW
The top decoration of this side window shows fruit and medallions and text which reads: ‘God you have made our County of Kent throughout the history of this nation to be both a symbol of the strong defence of its sovereignty and also a sign of its welcome to those who journey here. Abiding beauty of this ‘Garden of England’, of marsh, down and weald, white cliff and pilgrim way, upholding of truth, justice and liberty.’


