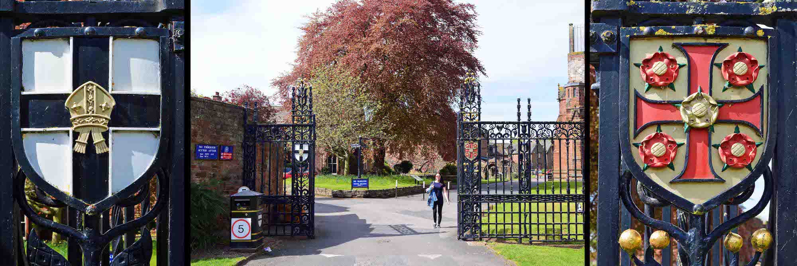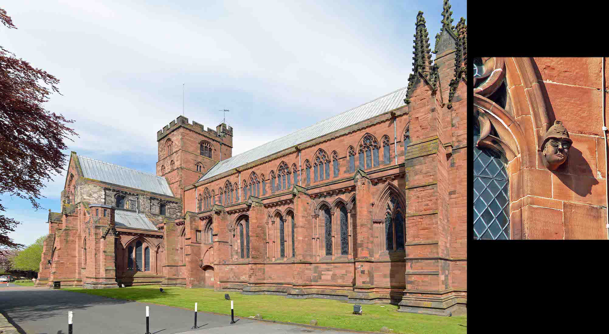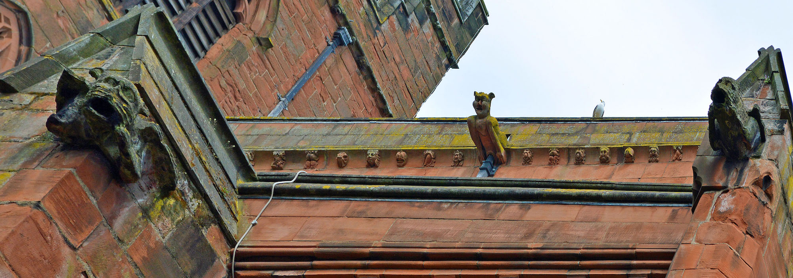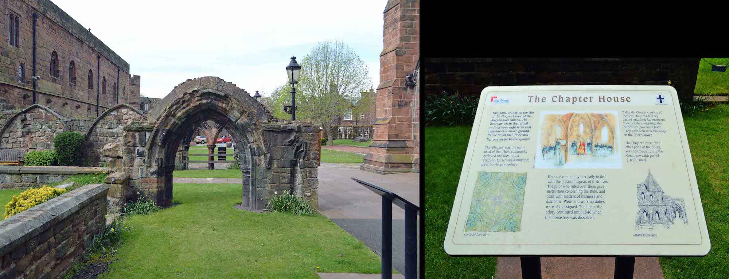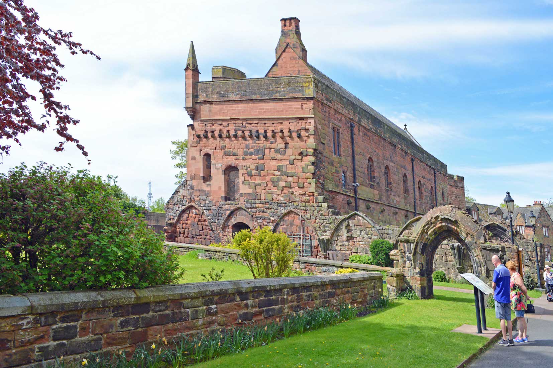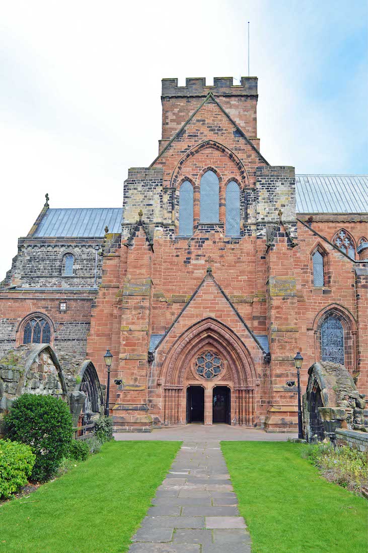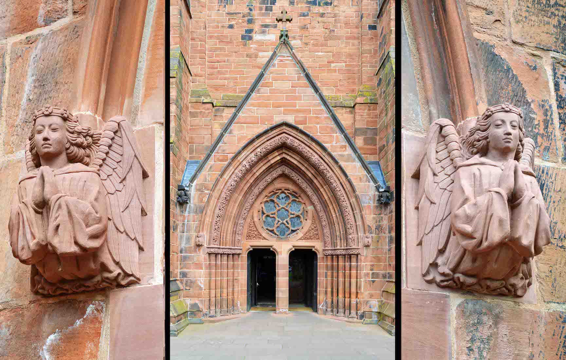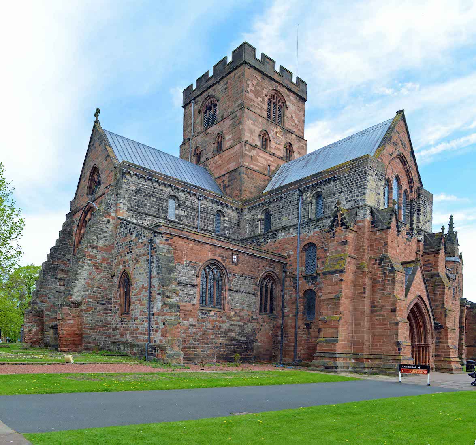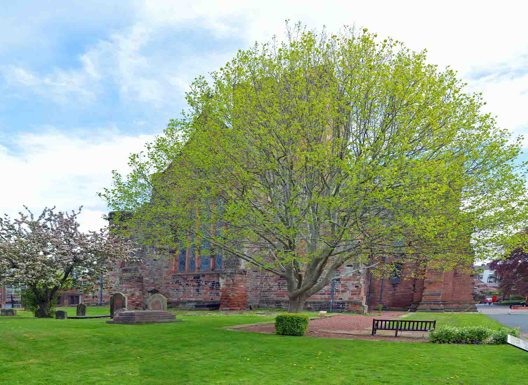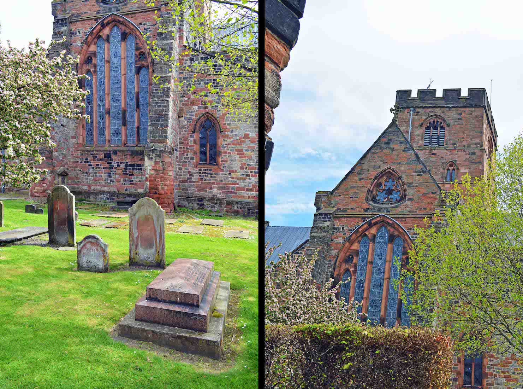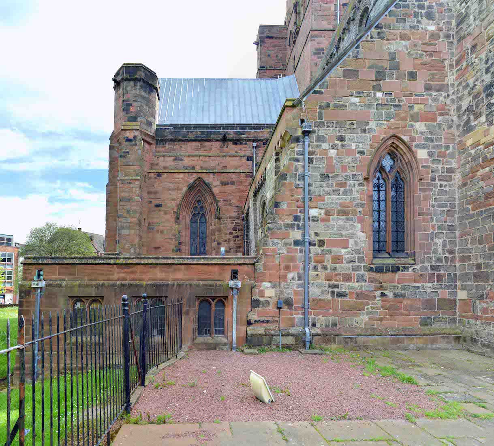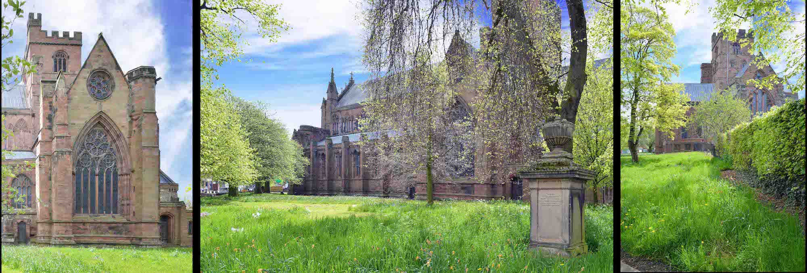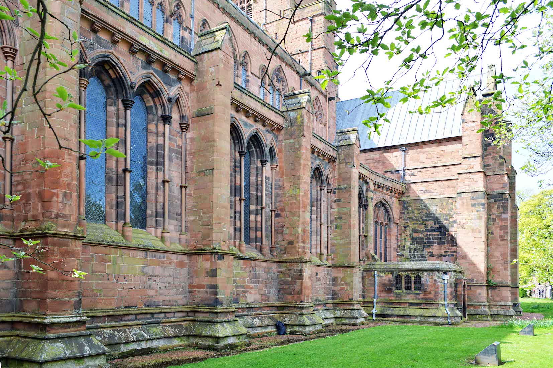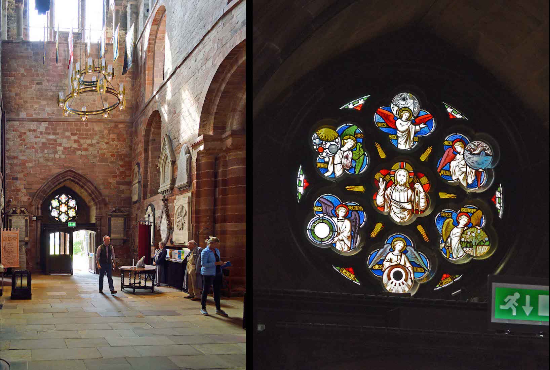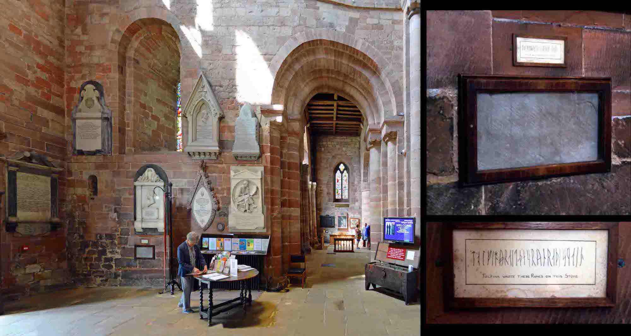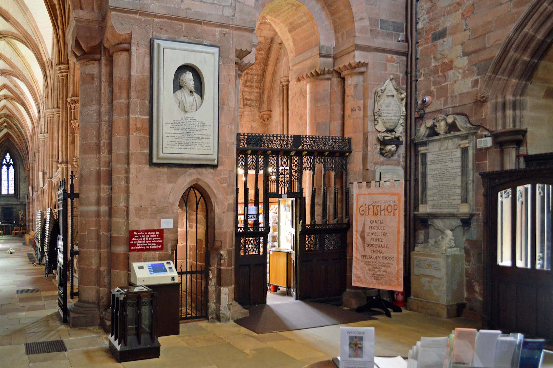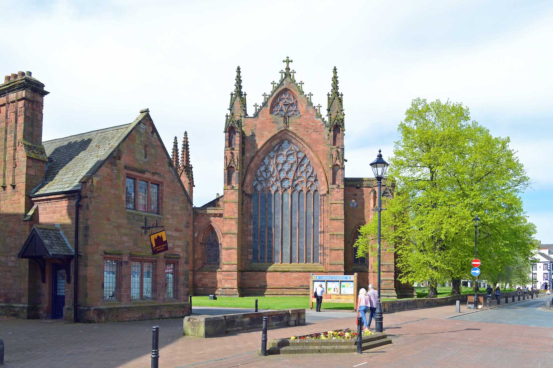
The Cathedral Church of the Holy and Undivided Trinity, otherwise called Carlisle Cathedral, is the seat of the Anglican Bishop of Carlisle. It is in Carlisle, in Cumbria, North West England. It started life as the church to St Mary’s Priory, a house of Augustinian Canons, founded in 1122 by Henry I, and became a cathedral in 1133. It is the second smallest (after Oxford), of England’s ancient cathedrals.. PLAN
2. NOTICE BOARD AND WELCOME
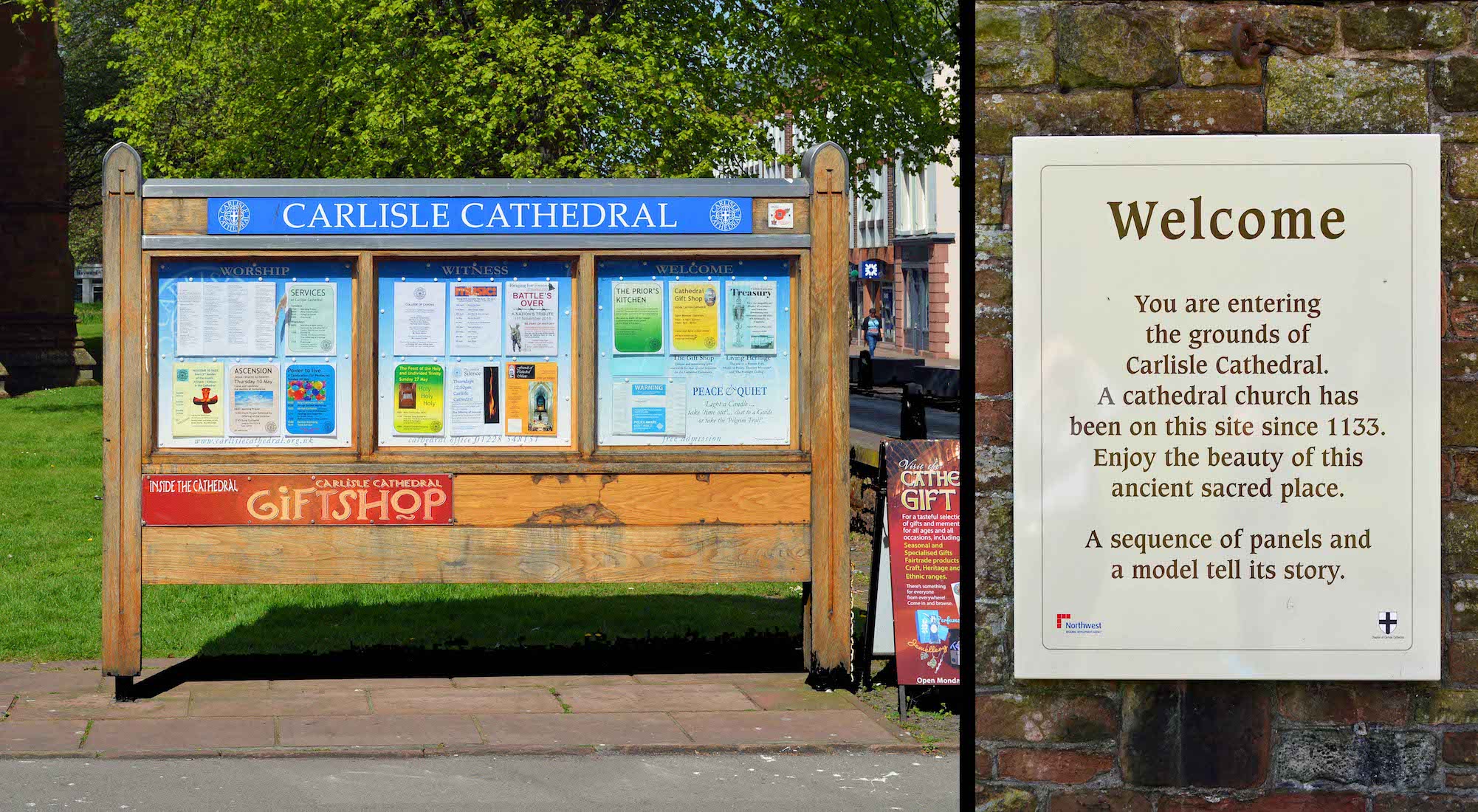
Most people will approach the Cathedral from the railway station and city direction, and will see this sign with ‘Worship, Witness, Welcome’. ••• The Carlisle community followed a strict form of the canonical life, influenced by the ascetic practices of the Cistercians. Many large churches of Augustinian foundation were built in England during this period as the Archbishop of Canterbury, William de Corbeil, was a member of this order, but Carlisle is one of only four Augustinian churches in England to become a cathedral, most monastic cathedrals being Benedictine. .
3. EAST WALL
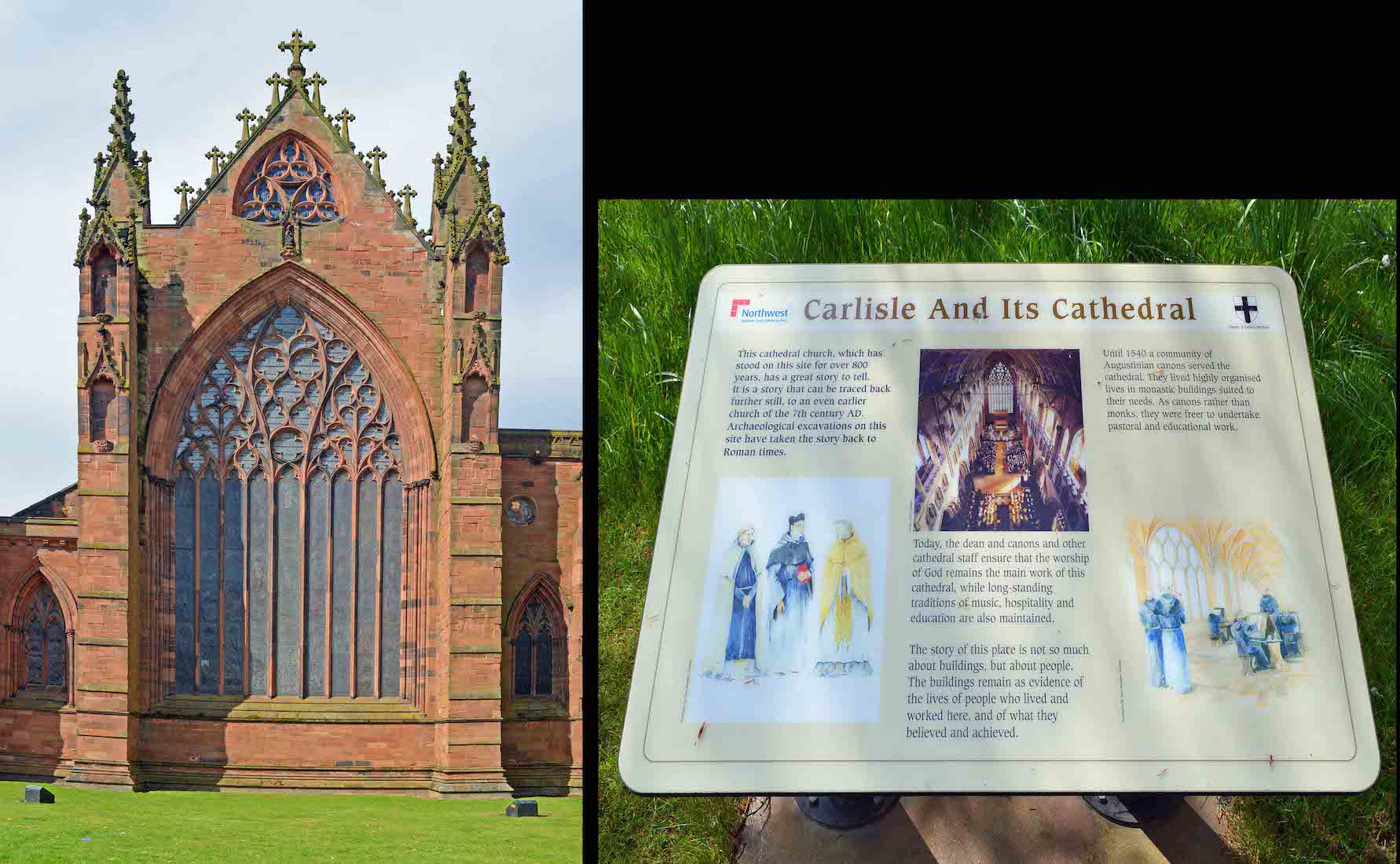
Approaching from the city, our first view is the East wall. ••• The earliest parts of the Cathedral are of ‘mixed red and calciferous squared sandstone blocks’, while the rest is of red sandstone ashlar. At the time of the main Victorian restoration by Christian, Bishop Tait, who had been Dean of the Cathedral when the work started, said, ‘I think I have heard some exclaim, as they look up to the old battered and cracked walls which rise over the new doorway, "Of course you do not mean to leave these rugged black stones in their deformity while all else is being renewed.” Most certainly we do. To touch them would be sacrilege. Here is the Norman Church – within these walls the proud conquerors of England worshipped.’
4. ENTERING THE CLOSE
Wide gates give a welcome to the Cathedral and its close. The gates are flanked by the crests of Carlisle Cathedral (left) and Carlisle (right). ••• The church was begun by Athelwold, an Englishman, who became the first prior. In 1133, the church was raised to the status of cathedral and Athelwold became the first Bishop of Carlisle (1133–55). In 1233, the cathedral priory community were joined by two friaries in the city. A Dominican friary and a Franciscan friary were founded close to the cathedral. The building was refurbished in the 13th and 14th centuries, receiving impetus from the presence of the court of Edward I in 1307.
5. THE SOUTH WALL
We move around to the South wall, South transept and view of the tower. At the East end of this wall, next to the Easternmost upper window, (and unfortunately hidden in our left photograph) is a gargoyle policeman! The head is a tribute to Police Constable George Russell, and was created in 1965. In February of that year, the officer was fatally wounded by a gunman he was trying to apprehend at Oxenholme Railway Station. [Policeman Photo Credit: © Rose and Trev Clough]
6. VARIOUS GARGOYLES
High up along the roofline there is a whole range of carvings and gargoyles – too high to be really appreciated! ••• In the 15th and early 16th centuries, the monastic buildings were renewed. With the Dissolution of the Monasteries from 1536, and the establishment by Henry VIII of the Church of England as the country’s official church, the Dominican and Franciscan friaries were dissolved and Carlisle, along with the other monastic cathedrals, was run by a secular chapter like the cathedrals at Lincoln and York, which practice has continued to this day.
7. CHAPTER HOUSE RUINS
Just about opposite the South transept stands a stone arch – all that is left of the old monastery chapter house. The chapter house was octagonal in shape, about 28 feet across, and had a conical roof. ••• There have been a number of archaeological excavations at Carlisle Cathedral. The first major works began in late 19th century when part of the Norman cathedral was uncovered under the existing floor. Further work followed in the early part of the 20th century when various areas were uncovered, including parts of the cloister and chapter house.
8. OLD FRATRY
Another building of interest in the precinct is the Fratry dating from about 1500. The Fratry was built about the middle of the fourteenth century, and rebuilt by Prior Gondibour (1484-1511) towards the close of the fifteenth century. It contains the canons' dining-hall, a fine hall, 79 feet by 27. The windows on the South side are very fine specimens; the tracery, however, is modern, but that of the West windows is very old. The Fratry is now used as a chapter-house, library, and choir-school. Beneath the Fratry is a very fine Decorated crypt, with a groined roof.
9. SOUTH TRANSEPT
In this view, the ruins of the doorway to the old chapter house can be seen in the foreground on the right. The South transept dates from the 12th century, with a 13th century chantry chapel at right – dedicated to St Catherine, and now used as the Cathedral Gift Shop. There are six bells in the tower, with dates 1396 – 1728. One bell bears the following sentence: ‘Jesus be our speed.’ Date 1608. Another has: ‘This ringe was made six tuneable bells at the charge of the Lord Howard and other gentree of the country and citie, and officers of the garrisson, by the advice of Majer Jeremiah Tolhurst, governor of the garrisson 1658.’ This bell was cracked while ringing during the rejoicings held in honour of the peace after Waterloo.
10. DETAILS OF THE SOUTH DOOR
The Southern transept door forms the main entrance to the Cathedral. It is guarded by an angel on either side, and there are delicate patterns of foliage lining the arch. Rather more fearsome gargoyles look out above the angels. ••• The original monastic church was built, possibly on the foundations of an earlier church, in the Norman architectural style with solid masonry, large round piers, round arches and smallish round headed windows. In the 13th century, the choir of the Cathedral was rebuilt in the Gothic style, wider than the original and on a different axis.
11. SOUTHWEST VIEW
The most curious and noteworthy aspect of this Cathedral is its very short nave. The present structure lost the greater part of its original nave in 1645 during the time of the English Civil War. It was demolished by the Scottish Presbyterian Army in order to use the stone to reinforce Carlisle Castle. The early 12th century nave was originally of seven bays but now comprises two bays with a fragment of the third bay remaining as buttresses. The nave has two aisles, and a North vestry has been added.
12. WEST END
At the West end of the Cathedral there is a large grassed area in which stand a number of headstones. ••• Large scale restoration of the Cathedral was carried out in 1853-7.
13. WEST END GRAVES
The excavation of this area in 1988 was an important archaeological dig. Excavations preceded the construction of an underground Treasury by the Dean and Chapter. The excavations revealed archaeological deposits spanning the first and second millennia AD including Roman buildings, and several Viking graves, as well as medieval and post-medieval remnants. In addition, foundations of the Cathedral shed light on its early plan.
14. TREASURY EXCAVATION
The Treasury is located underground at the north-west corner of the Cathedral. It is accessible from the Northern aisle of the nave. The structure extending in the background was originally a chapel, symmetric with the St Catherine’s Chapel, but is now a vestry. Further progress in walking around the Cathedral is blocked by the high fence.
15. ABBEY STREET GATE
. 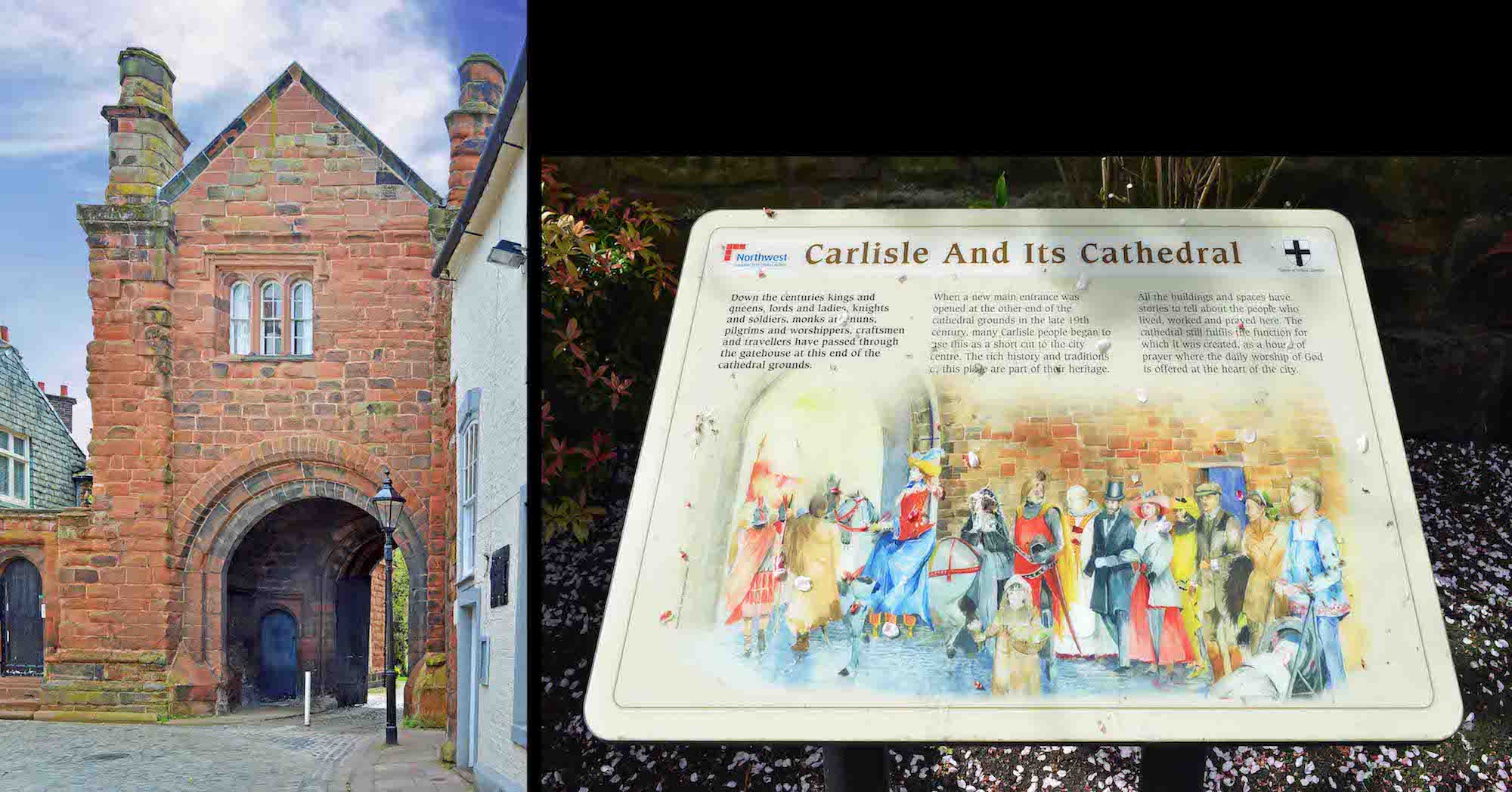
In order to continue our circuit of the Cathedral, we have to leave the Cathedral Close through the Abbey Street gate, which was erected in 1528. It bears an inscription over the inner arch: "Orate pro anima Christopheri Slee, Prioris, qui primus hoc opus fieri incipit. Anno Domini, MDCCVIII". This translates as: 'Pray for the soul of Christopher Slee, founder, who first began construction of this building. 1708 AD'.
16. NORTH TRANSEPT AND WALL
The North transept is late 14th century and incorporates part of a 12th century structure. The original transept is thought to have been destroyed when the tower fell in 1380 during a great storm. The tower was rebuilt in the late 14th and early 15th century.
17. NAVE NORTH WALL
We are now standing in a somewhat wild grassed area between the Cathedral and Castle Street. The low construction in front of the North transept is probably a tool shed!
18. ENTERING THE CATHEDRAL
Having now completed our circuit we continue to the South transept, and enter the Cathedral. First impressions: great age and height, memorial tablets on the wall, a warm welcome from the band of welcomers! Also, some bewilderment: this Cathedral does not have the expected ‘traditional’ layout. Where is the nave? Where is that initial view down to the sanctuary?
19. NEAR THE SOUTH ENTRY
On the lower West wall, just behind the welcomer we can see a rare Scandinavian runic inscription dating from the 12th century. Only 17 in total have been found in mainland England. It was found in 1855 just inside the main door, when paint and plaster were being removed from the walls. It is now behind glass and reads (illegibly!): ‘Dolfin wrote these runes on this stone.’ The West wall is out of the perpendicular through the shifting of the tower piers, and the Norman arch, opening to the South aisle of the nave has also been noticeably distorted.
20. GIFT SHOP
The entry to the gift shop is on the East side of the South entry. On two sides of the shop are the Gondibour screens – wooden screens in curvilinear style. They take their name from Thomas Gondibour, who was Prior of St Mary’s Cathedral Priory in the period between 1465 and 1500, and probably from the latter half of that period. Gondibour’s initials are incorporated into the carving on the door. The two screens have been heavily restored, which probably occurred when they and similar screens were removed in the eighteenth century from their original positions between the pillars of the choir, where evidence of their location is still to be seen.


