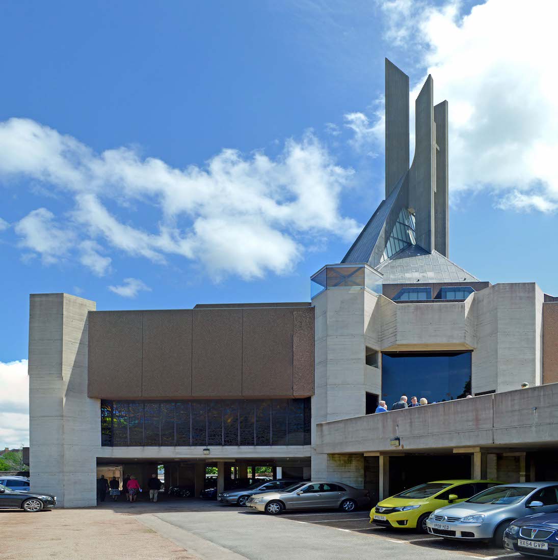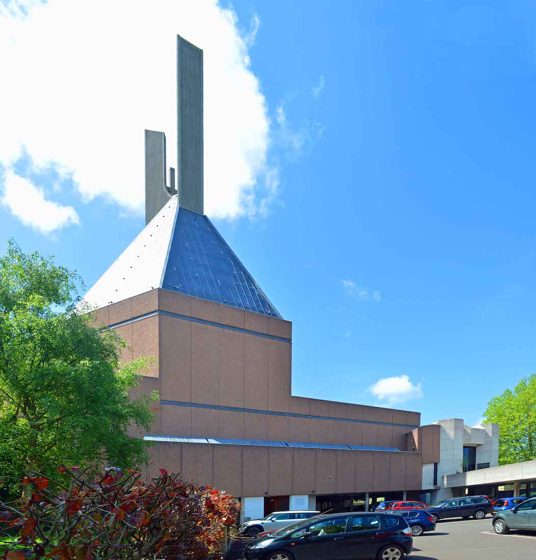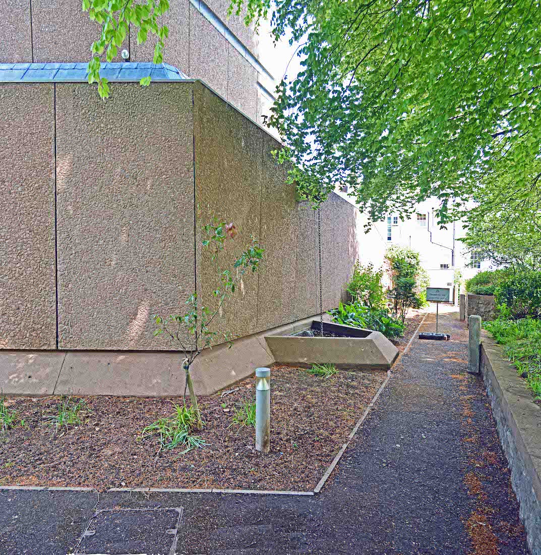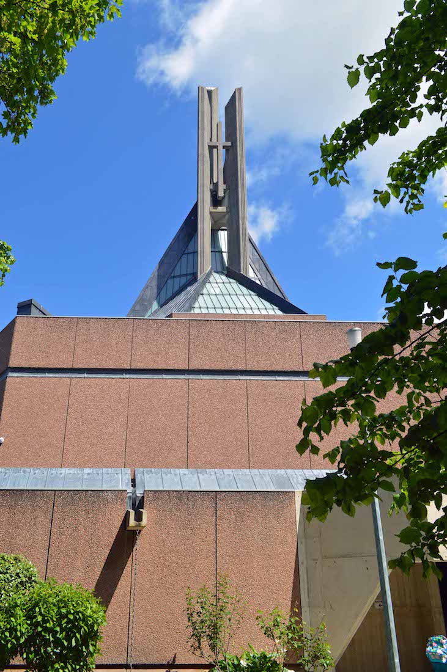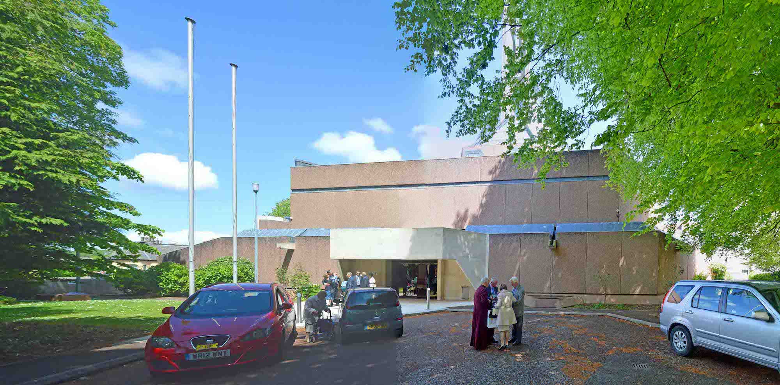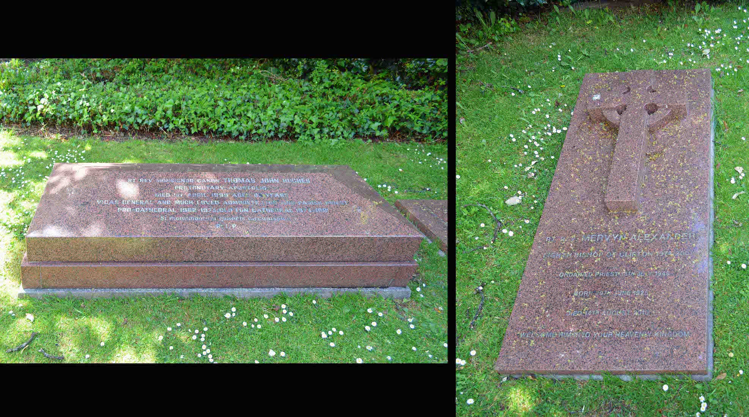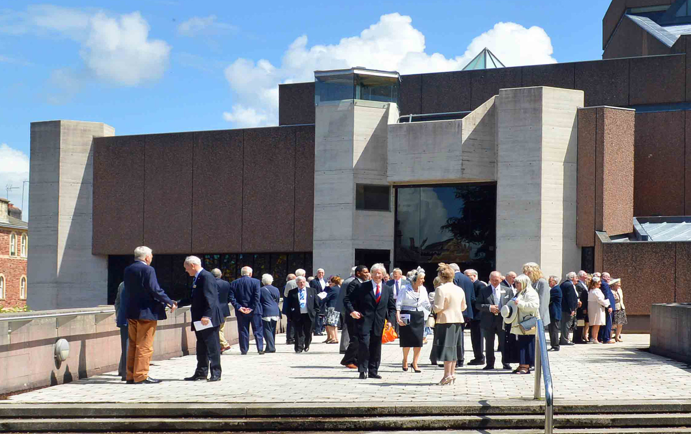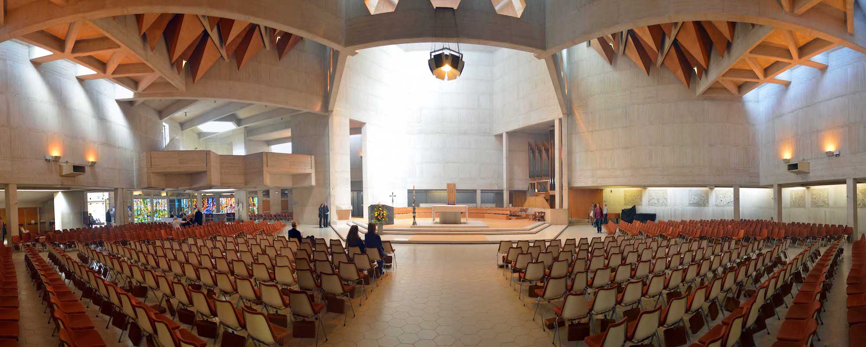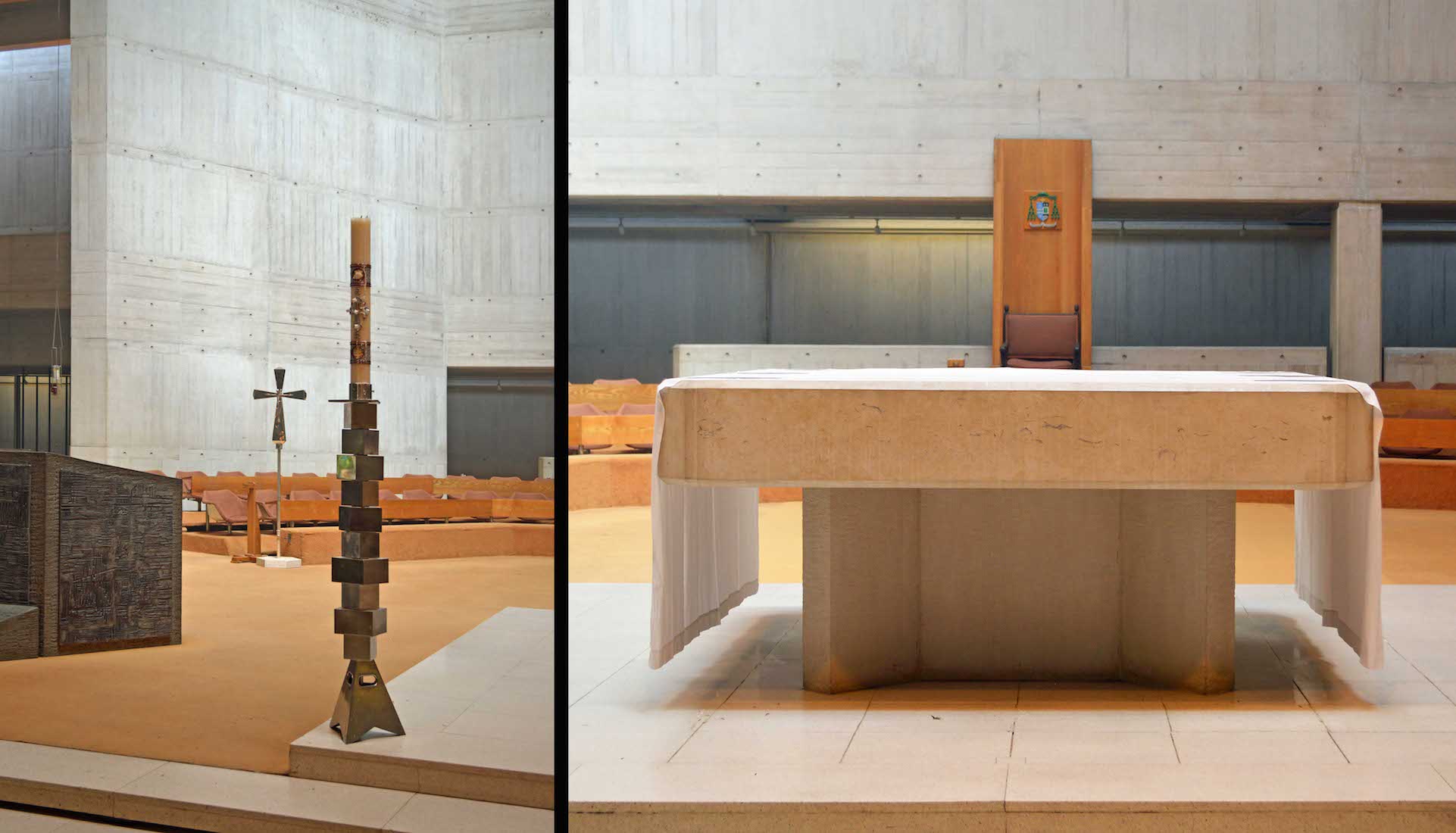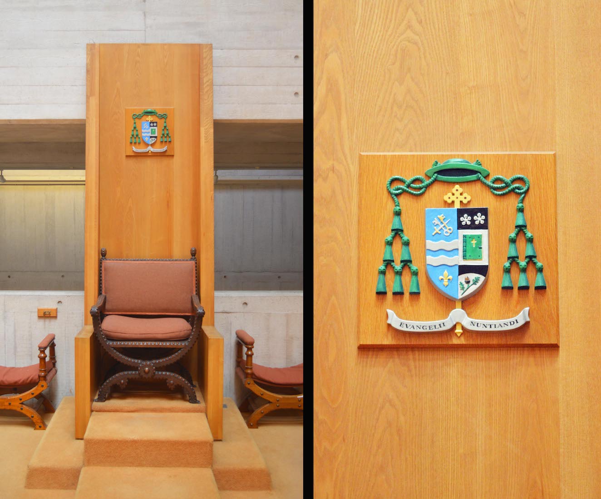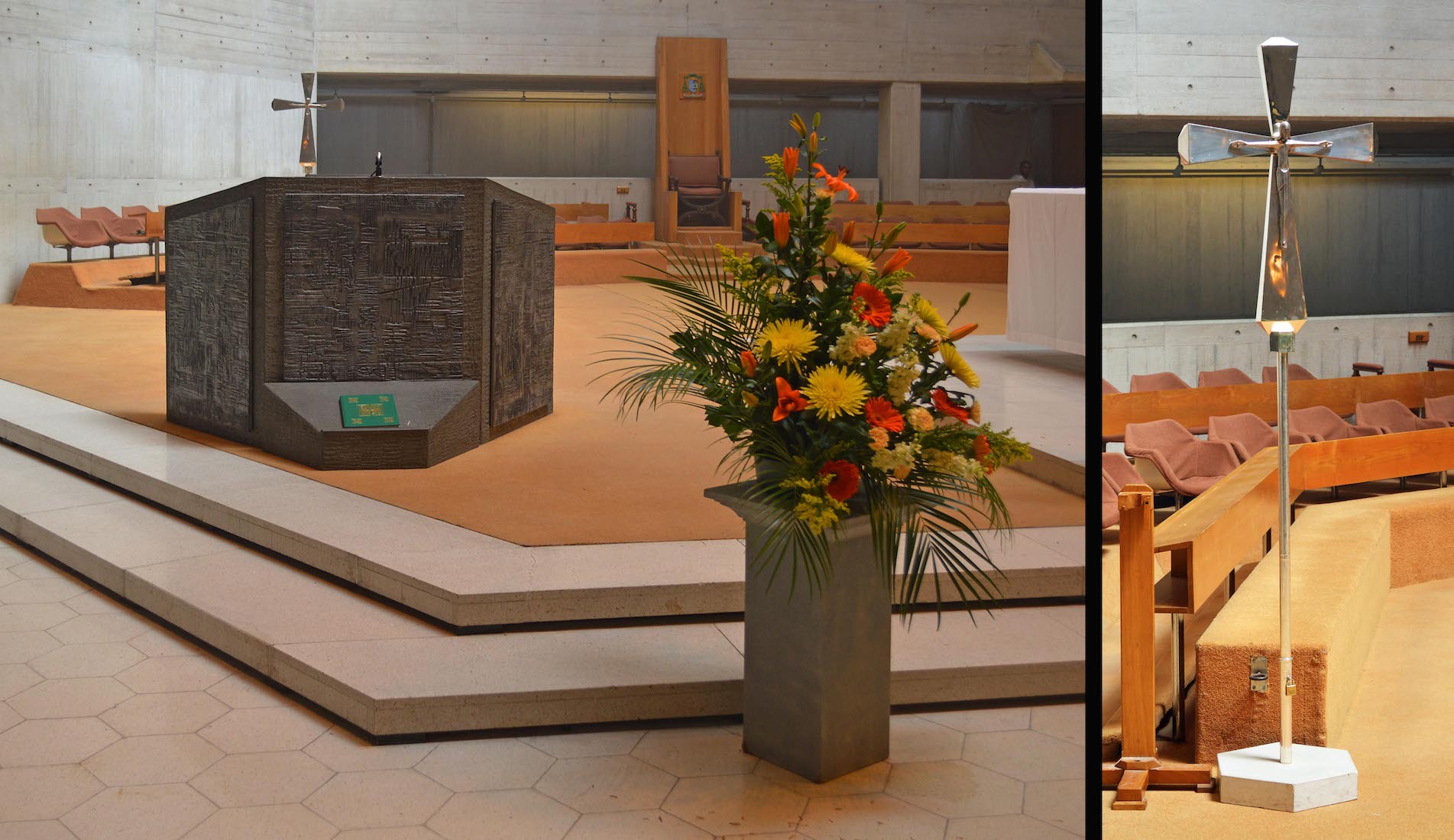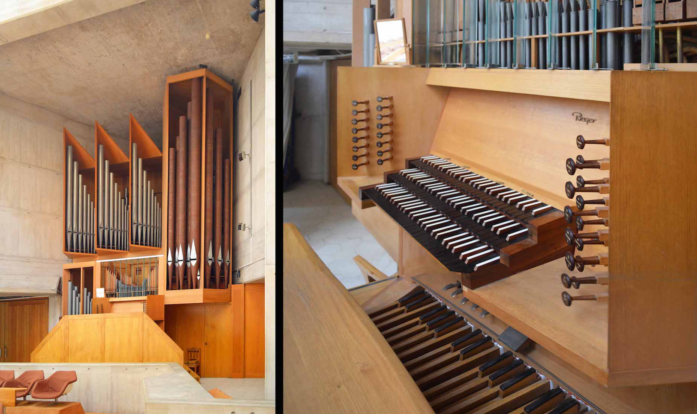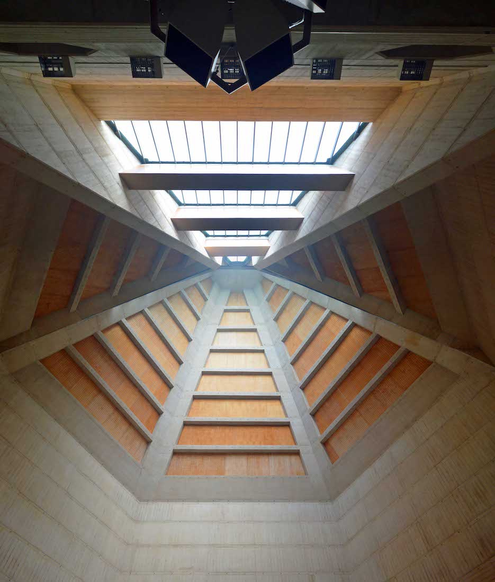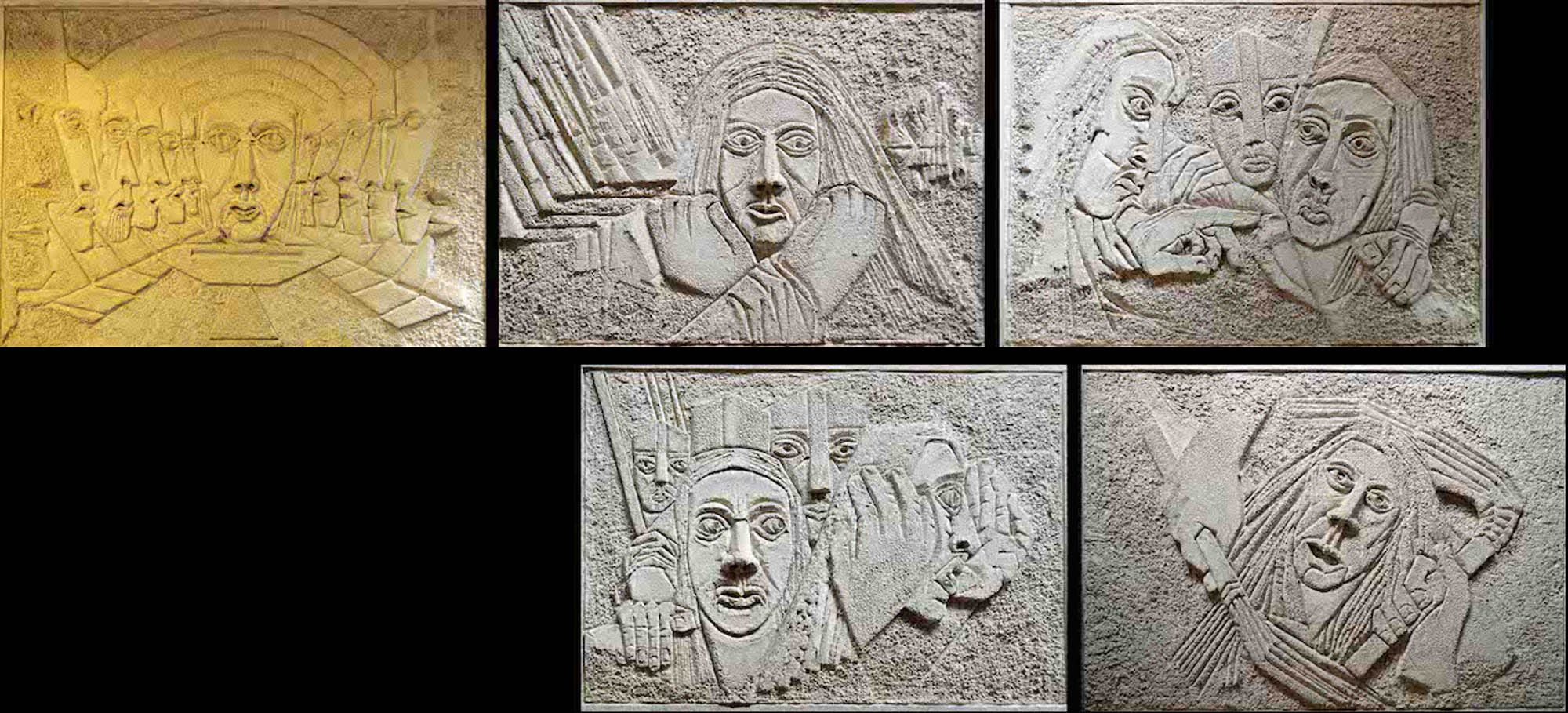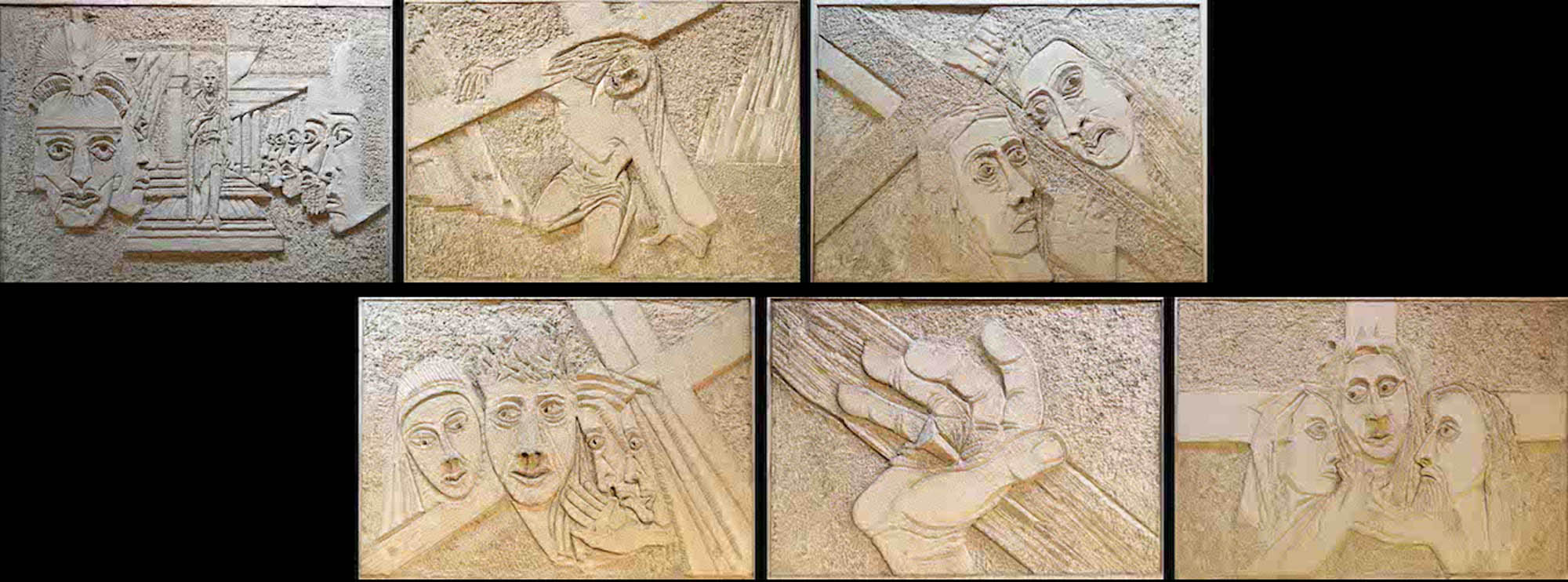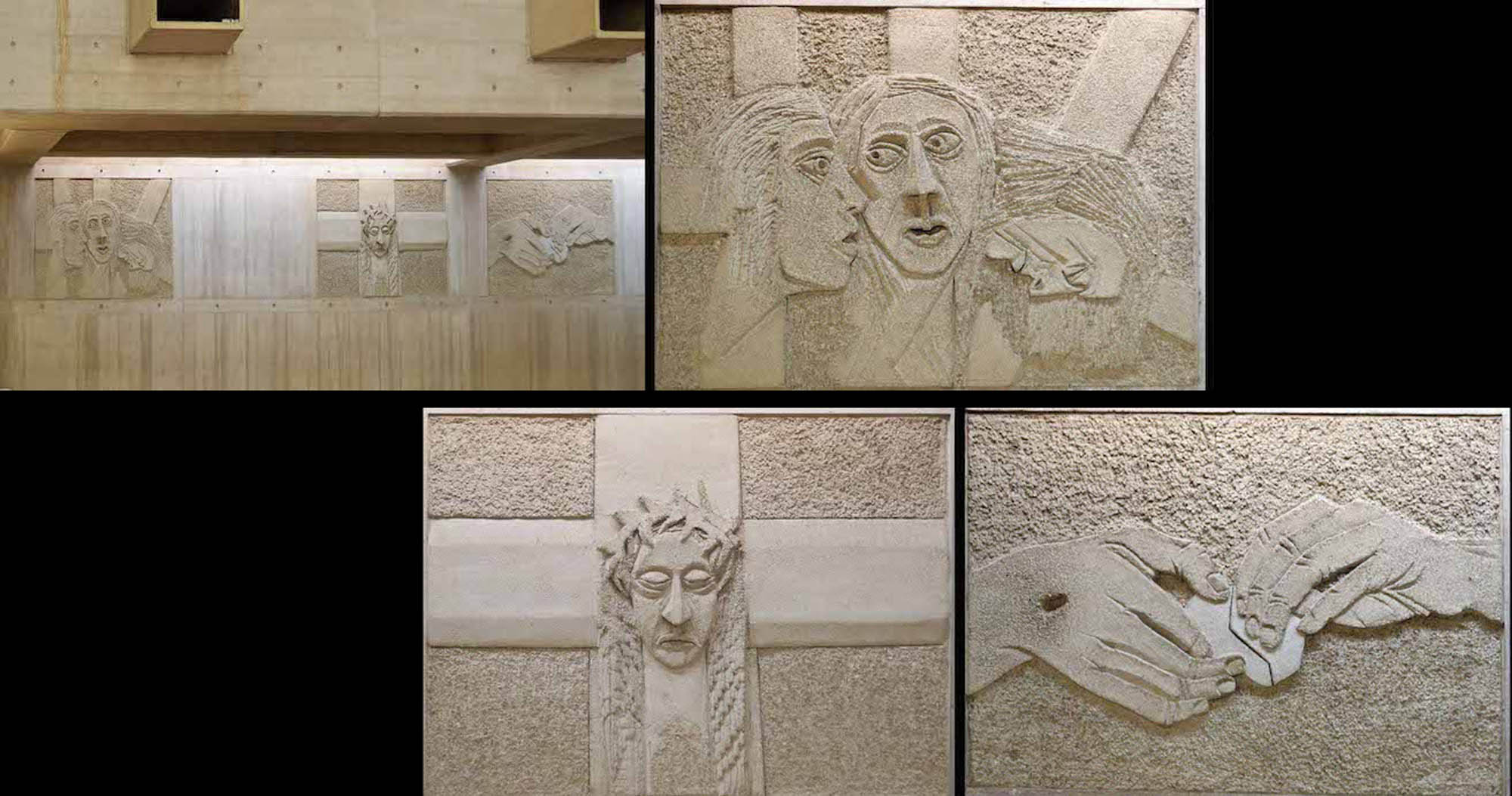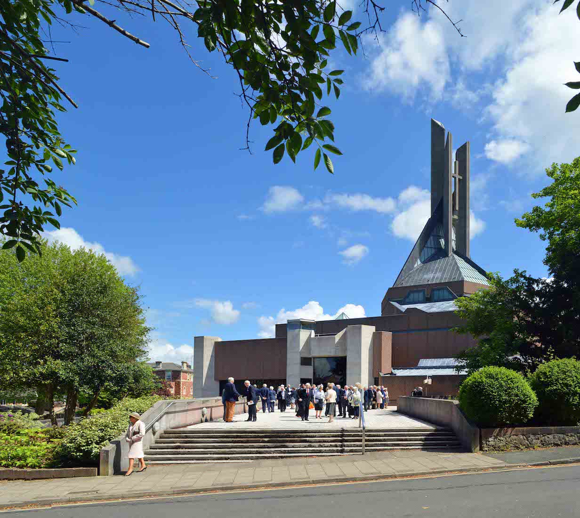
The Cathedral Church of SS. Peter and Paul is the Roman Catholic cathedral in the English city of Bristol. Located in the Clifton area of the city, it is the seat of the Diocese of Clifton and is known as Clifton Cathedral. It has been a Grade II Listed Building since 2000. Construction began in March 1970 and was completed in May 1973. That same year, on 29 June, the Feast of Saints Peter and Paul, the new Cathedral was consecrated and opened. PLAN
2. SATELLITE VIEW
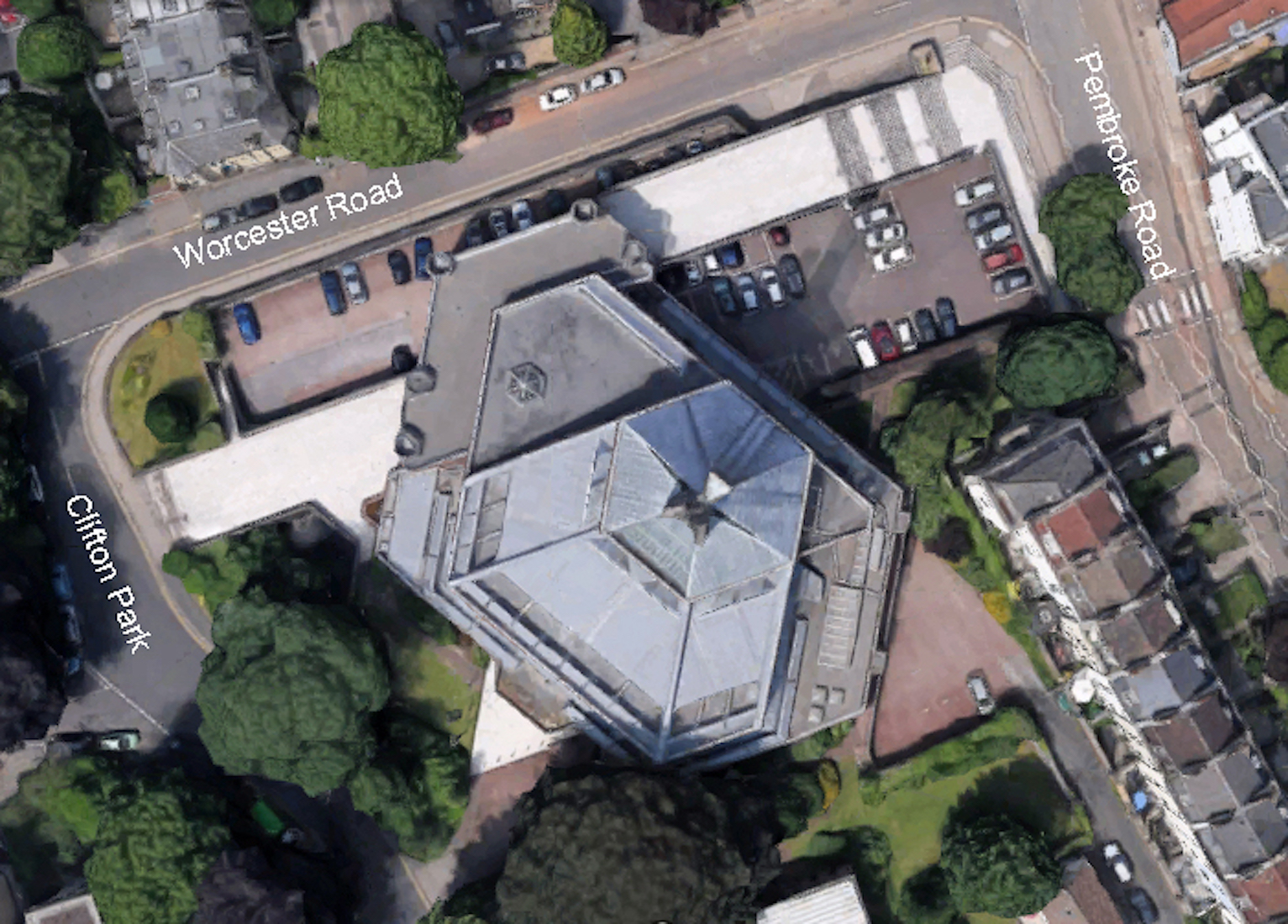
The unusual hexagonal design of this Cathedral makes liturgical direction references impossible! So for our use we shall take Worcester Road to be ‘north’, Clifton Park to be ‘west’ and Pembroke Road to be ‘east’. The three white concrete patches indicate the entrances ... . So bottom left, West Door; top left, St Paul’s Door; and top right, St Peter’s Door.
3. ST PAUL’S DOOR
We begin our circumnavigation of this Cathedral from just left of St Paul’s Door. The Cathedral is built on sloping ground, so there is plenty of provision for car parking. The Cathedral is constructed from reinforced concrete clad with panels of Aberdeen granite. A long panel of coloured glass surmounts the entrance to the underground carpark.
4. EASTERN VIEW
We move through to the eastern carpark. The Cathedral is modern, solid and makes a statement. It is unfortunate that the spire only shows the Cross from the southern aspect. • Clifton Cathedral was built to replace the previous diocesan seat of Pro-Cathedral of the Holy Apostles in Bristol (1850-1973). The pro-cathedral had a history of problematic construction work. Building started on the challenging hillside site in 1834, but it was 1848 before a roof was placed on the half-completed building so that it could be used as a church.
5. SOUTHWEST CORNER
We now find our circuit blocked, so retrace our steps back around to the uninspiring (!) southwest corner. The Cathedral Presbytery is on our right in a garden setting. • In 1850, Clifton was made an episcopal see and the old Bristol church became the Pro-Cathedral, intended to act in this capacity until a more fitting cathedral church could be constructed..
6. SOUTH VIEW OF SPIRE
Looking upwards from the south wall, we can appreciate the design of the spire featuring the Cross. • In 1965, architects were commissioned to undertake the design of a new cathedral on a different site in Clifton. The design was primarily by R.J. Weeks, working with F.S. Jennett and A. Poremba of the Percy Thomas Partnership..
7. WEST DOOR
We move around to the West Door. The exterior of the Cathedral is at its most pleasing from along this west side, with pleasant lawns and shrubs. In some ways the West Door is the most conventional entrance to the Cathedral, openng to the central nave aisle which leads directly to the altar. To the left we see flag poles and a stretch of lawn with a couple of memorials.
8. WEST LAWN AND KATYN MEMORIAL
Looking across the grass there is the large Katyn memorial, and two smaller memorials to the right. After the Soviets invaded Poland, the massacre of 22,000 Polish officers took place. The massacre occurred in several places, but is named after the Katyn Forest, where some of the mass graves were first discovered.
9. HUGHES AND ALEXANDER MEMORIALS
Thomas Hughes was a man of the people. A parish priest first and a member of the Catholic hierarchy second, his teaching was eloquent and down to earth. He is remembered by his flock for his pastoral care and for his patient overseeing of the construction of Clifton Cathedral. Meryvn Alban Alexander (1925 – 2010) was the eighth Bishop of the Roman Catholic Diocese of Clifton from 1974 to 2001. In 2001 Bishop Alexander was recognised by the University of Bristol for his contribution to the life of the City and the University and was awarded an honorary LLD.
11. NAVE VIEW
It is hard not be impressed! The nave is vast. A wide aisle leads down to the sanctuary area which is lit from above and surrounded on three sides by hundreds of chairs. The surrounding walls are reinforced concrete, as are the supporting roof arches. The roof has a solid geometric polygonal structure. The only concession to colour and intricacy is in the window wall at the far left.
12. PASCHAL CANDLE AND ALTAR
The Paschal candle stands to the left of the central altar. The square altar is hewn from Portland stone. Behind, we catch a glimpse of the cathedra. The candle on its chunky stand is a symbol of the light of Christ, and is always lit over the Easter period. Behind the candle we notice a large lectern (ambo) and a processional Crucifix.
13. CATHEDRA
The churches in a diocese are presided over by a bishop. The bishop is assigned to a particular church of this diocese, and his presence is indicated by a special chair or throne called a ‘cathedra’ from the Greek or Latin. Hence the church which contains this chair is called a cathedral. On the back of this cathedra is the coat of arms of the current bishop, Bishop Declan. On the left are symbols of the diocese: keys and sword of SS Peter and Paul, two wavy lines for the Bristol rivers, and a fleur-de-lis in honour of the Virgin Mary.
14. LECTERN AND PROCESSIONAL CRUCIFIX
The lectern is free-standing and can be moved to wherever required. It is from here that Scripture is read and the Gospel proclaimed. It has a suitably rough-cast appearance! I am unsure of the purpose of the green book at the base. At right is a processional Crucifix which is carried during various Cathedral ceremonial occasions. I notice it is supported by a block of concrete!
15. ORGAN
The organ is on the right as we face the sanctuary. It was built in 1973 by Rieger Orgelbau of Austria. The specifications were drawn up by the then Managing Director of Rieger, and John Rowntree of the SSG Organ Advisory Group. There are 26 speaking stops with no extension or duplexing. The key-, pedal-, and stop-action is completely mechanical. The design of the case reflects the triangles and hexagons on which the architectural design of the Cathedral is based.
16. SPIRE
There are triangles and hexagons aplenty in the spire which has been designed to let natural light into the sanctuary. During the Mass it is inspirational to see the incense smoke rising up into the light.
17. STATIONS OF THE CROSS
The ambulatory around the southern and western walls is lined with bas-relief Stations of the Cross, formed in the actual concrete of the walls. The 14 Stations depict events which happened on that last journey which Christ made to the Cross. They are traditionally used as an aid to reflection and meditation, particularly during the Easter period. They were designed and executed by William Mitchell. We notice that although there are fourteen Stations here, they are not the conventional depictions. For example, scenes of the Last Supper and Garden of Gethsemane are not usually included, and the usual scene with Veronica is missing here.
18. STATIONS I – V
From left to right we see: • I Jesus shares in the Last Supper with his disciples; • II Jesus prays in the Garden of Gethsemane; • III Jesus is betrayed and arrested; • IV Jesus is disowned by Peter; • V Jesus is scourged and mocked.
19. STATIONS VI – XI
Again from left to right: • VI Jesus is condemned to death; • VII Jesus falls under his Cross; • VIII Jesus is helped by SImon of Cyrene; • IX Jesus meets the women of Jerusalem; • X Jesus is nailed to the Cross; • XI Jesus speaks to his mother.
20. STATION XII – XIV
And finally from left: a view of the remaining three Stations; • XII Jesus forgives the repentant thief; • XIII Jesus dies on the Cross; • XIV Jesus is risen. We might observe that this set of Stations varies greatly from the traditional set which includes for example, Veronica wiping Jesus’s face, Jesus falling three times, and the body of Jesus being placed in the tomb.


