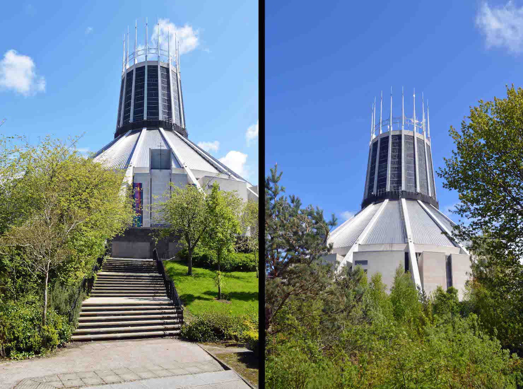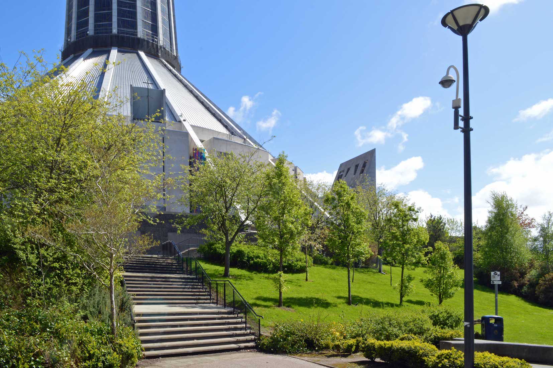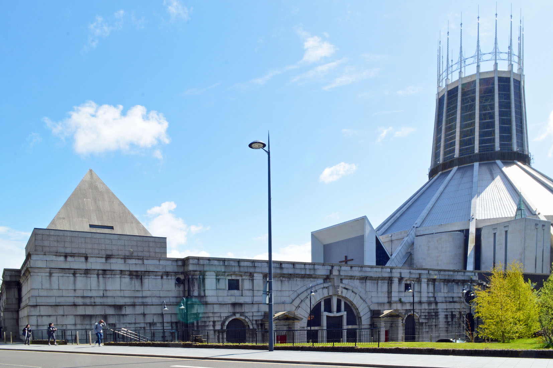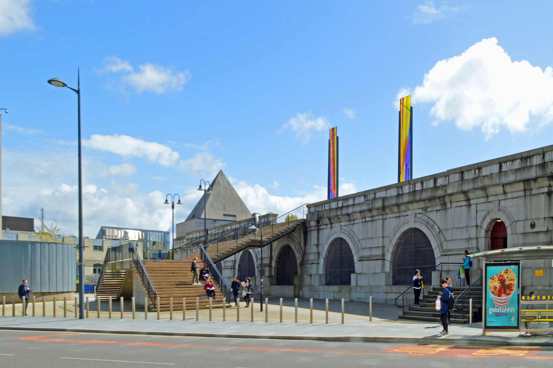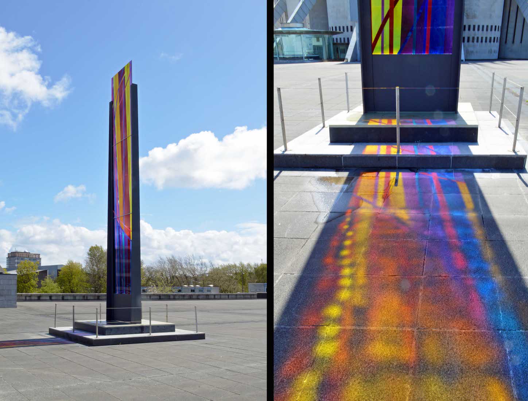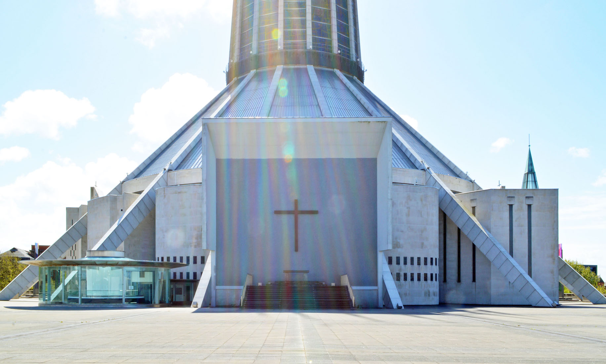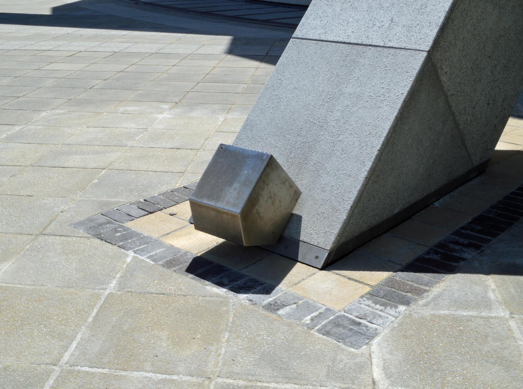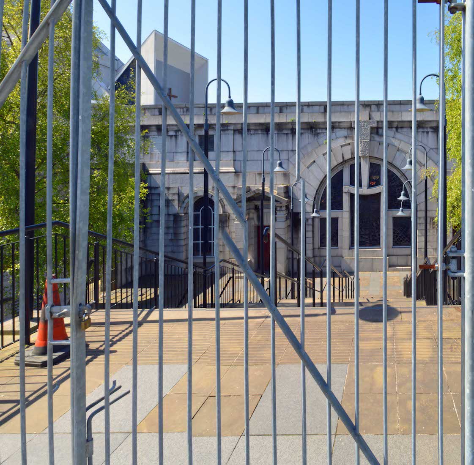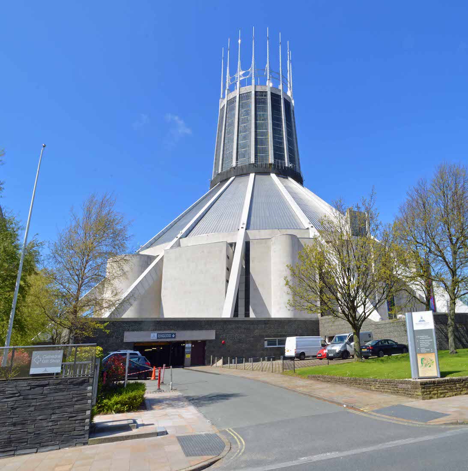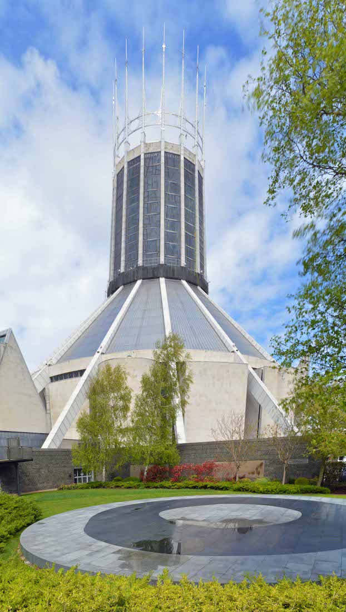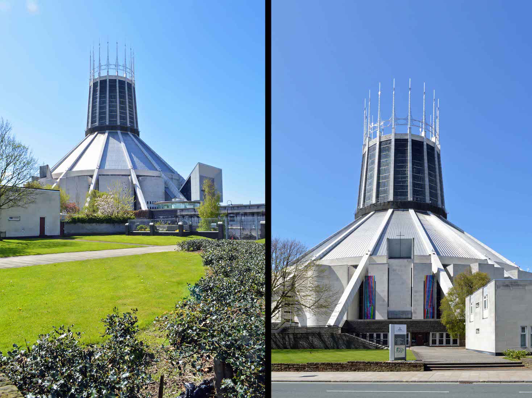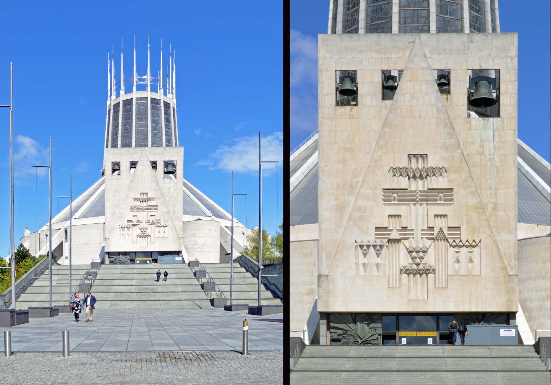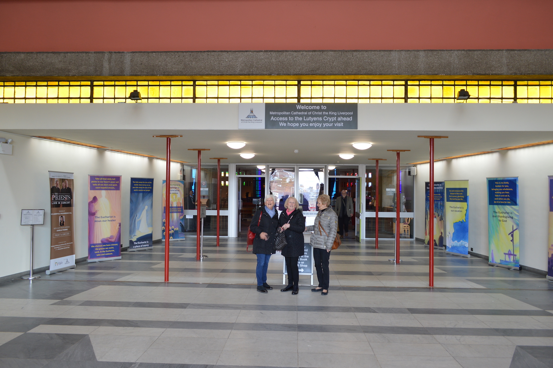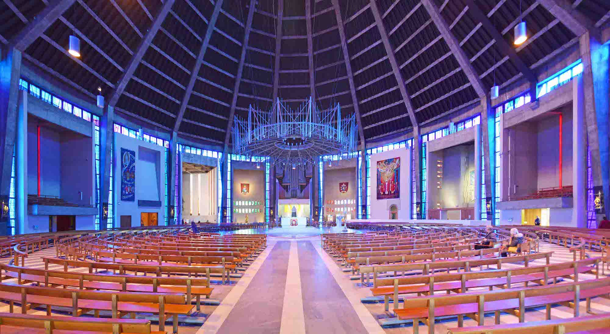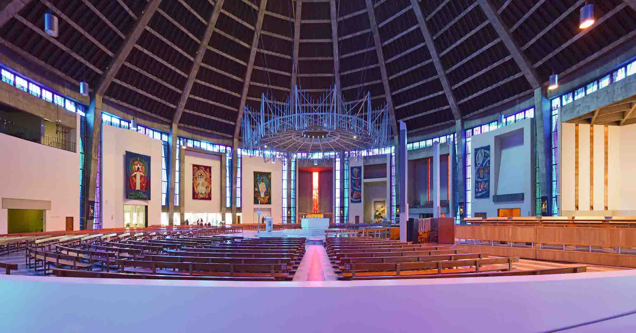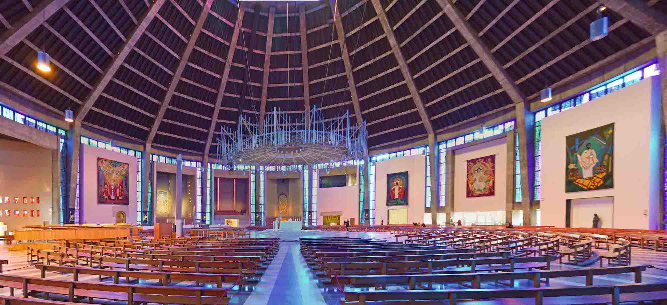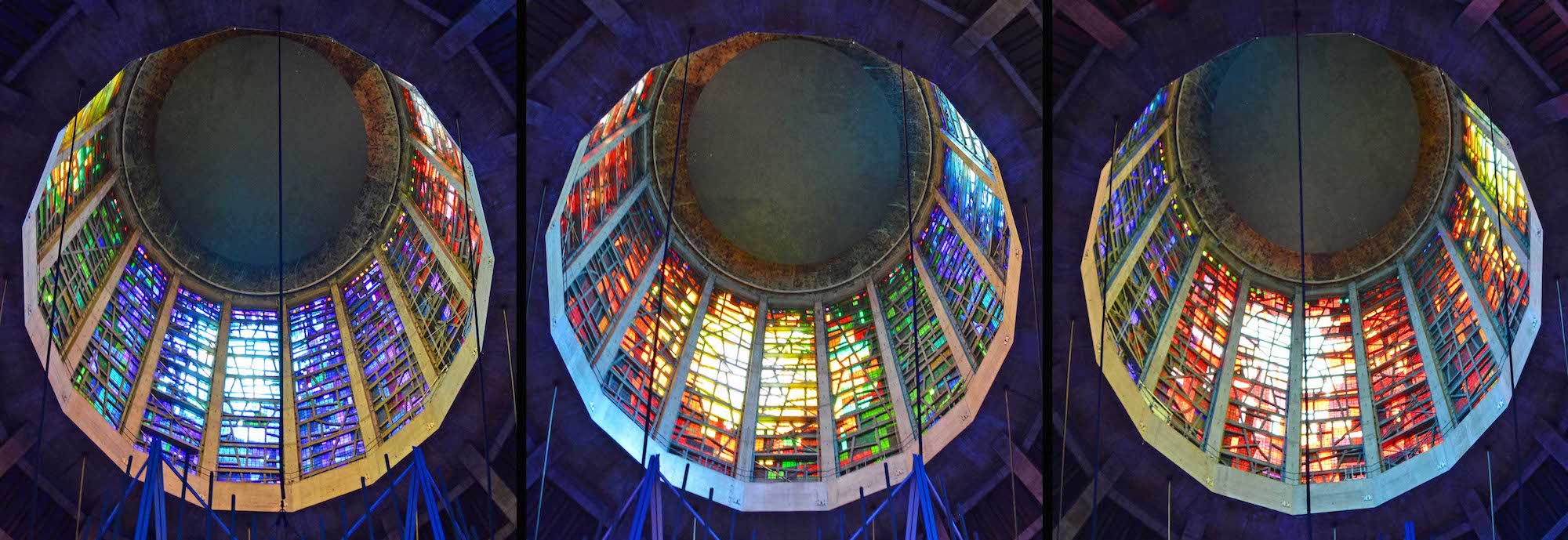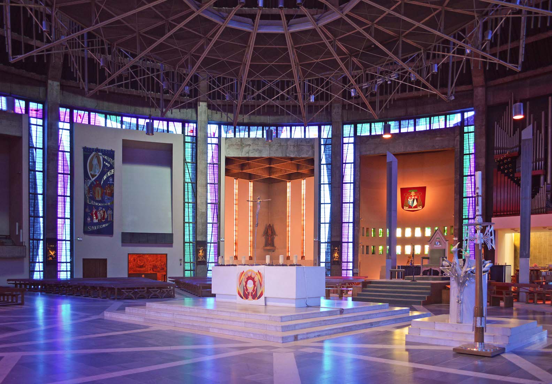1. THE CATHEDRAL VIEW FROM HOPE STREET
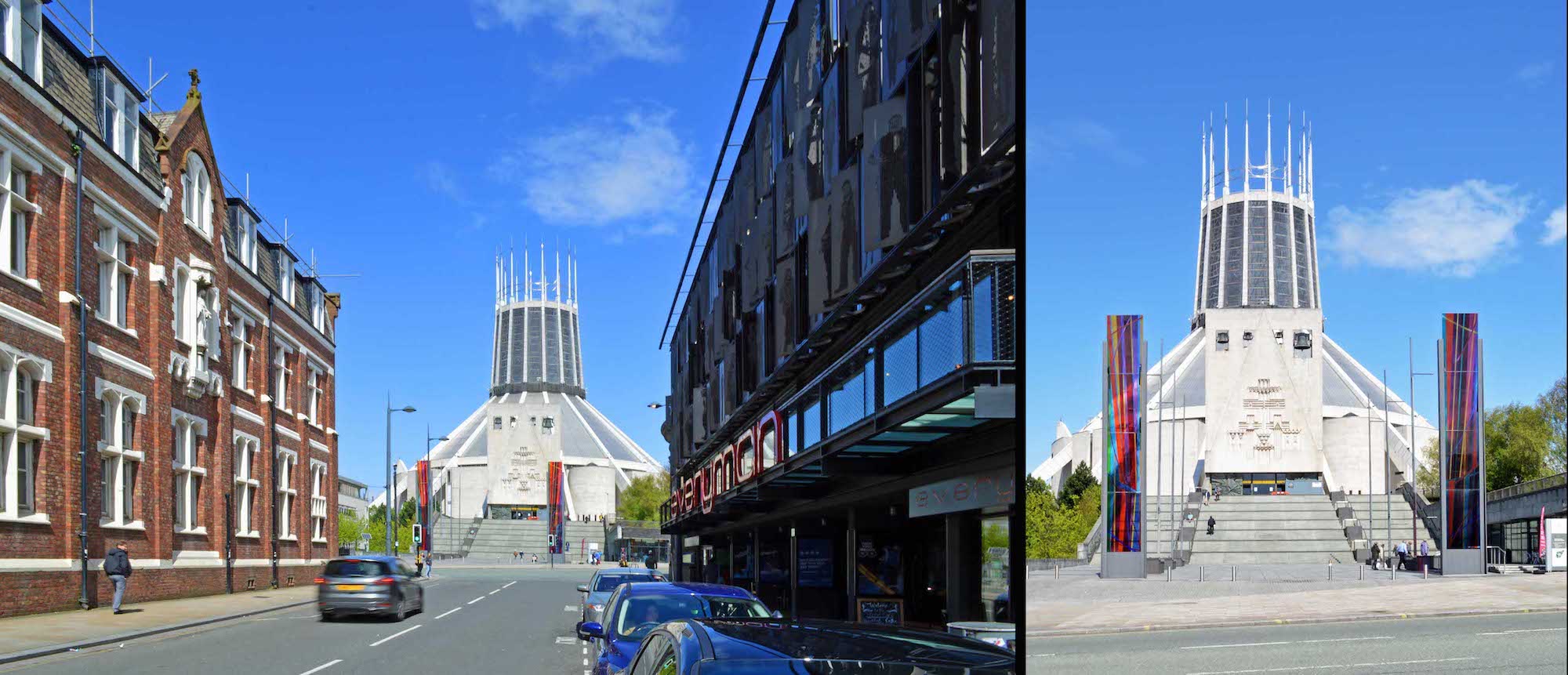
Liverpool Metropolitan Cathedral, officially known as the Metropolitan Cathedral of Christ the King, is the seat of the Archbishop of Liverpool and the mother church of the Roman Catholic Archdiocese of Liverpool. The Grade II* Metropolitan Cathedral is one of Liverpool’s many listed buildings. To distinguish it from the Anglican Liverpool Cathedral, locals call it the ‘Catholic Cathedral’. Nicknames for the building include ‘Paddy's Wigwam’, ‘The Pope's Launching Pad’, and ‘The Mersey Funnel’. PLAN
2. SOUTH VIEW
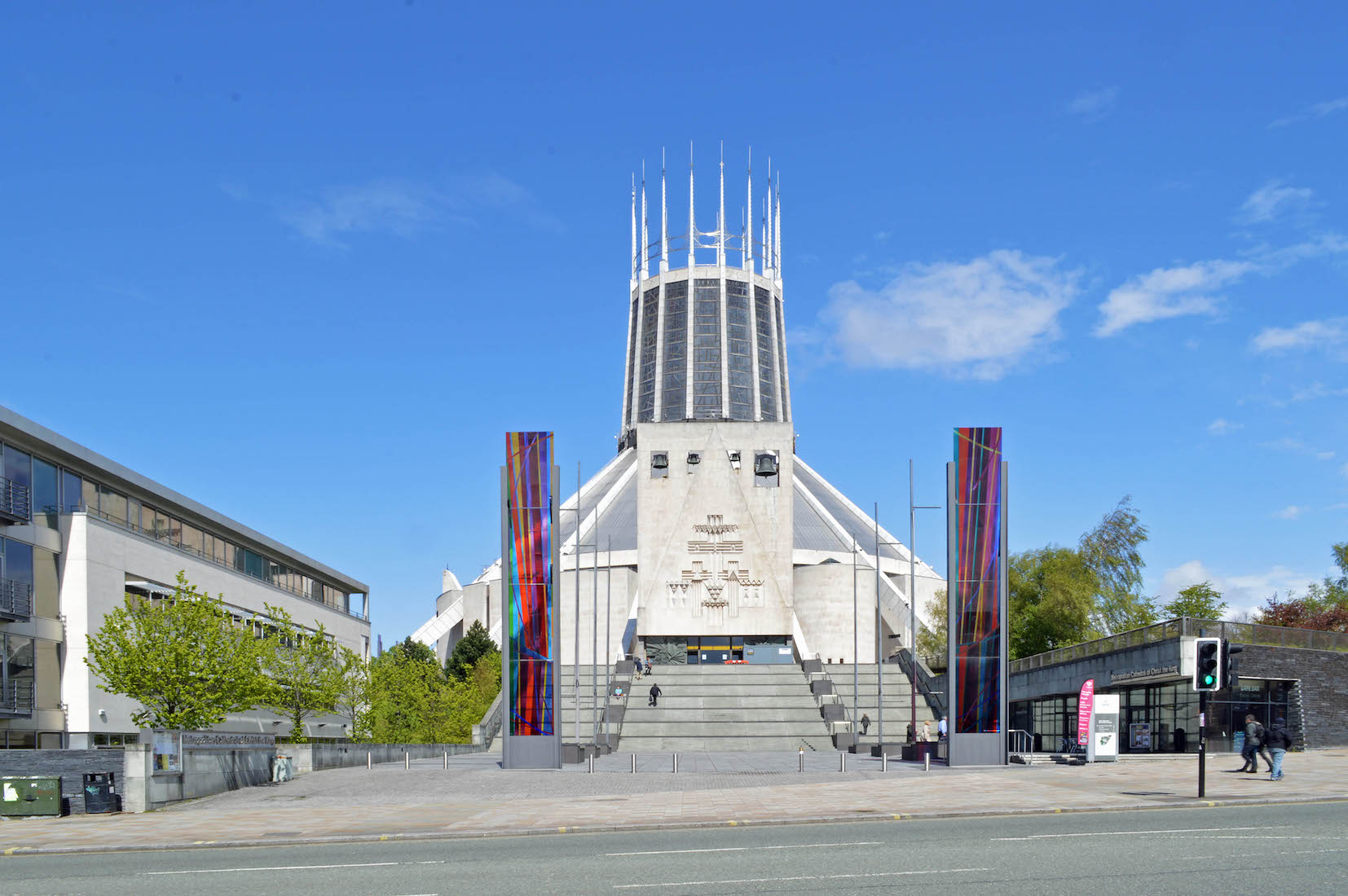
The main entrance to the Cathedral is to the south off Mount Pleasant (Road). It is accessed up a broad flight of steps, although elevator access is also available. An extensive café is located at extreme right. We begin our exploration of this Cathedral by walking around the outside in a clockwise direction. The cathedral’s architect, Frederick Gibberd, was the winner of a worldwide design competition. Construction began in 1962 and was completed in 1967. Earlier designs for a cathedral were proposed in 1853, 1933, and 1953, but none were completed.
3. AROUND THE WEST SIDE
The roof and tower of the Cathedral look much the same from all directions, but there are variations in the setting. ••• During the Great Irish Famine (1845–1852) the Catholic population of Liverpool increased dramatically. About half a million Irish, who were predominantly Catholic, fled to England to escape the famine; many embarked from Liverpool to travel to North America while others remained in the city. Because of the increase in the Catholic population, the co-adjutor Bishop of Liverpool, Alexander Goss (1814–1872), saw the need for a cathedral.
4. WESTERN LAWNS
The Cathedral was never meant to be built here. The original location chosen by Bishop Goss was the grounds of St. Edward’s College on St. Domingo Road, Everton (Liverpool). In 1853 Goss, then bishop, awarded the commission for the building of the new cathedral to Edward Welby Pugin (1833–1875). By 1856 the Lady Chapel of the new cathedral had been completed. Due to financial resources being diverted to the education of Catholic children, work on the building ceased at this point and the Lady Chapel – now named Our Lady Immaculate – served as parish church to the local Catholic population until its demolition in the 1980s.
5. UNDERSTOREY
Our walk has now brought us to Brownlow Hill, and from here we can view the solid understorey on which the main part of the Cathedral is built. This present 9-acre (36,000 m2) site of the Cathedral was the site of the former Brownlow Hill workhouse. In 1930 Sir Edwin Lutyens (1869–1944) was commissioned to provide a design which would be an appropriate response to the Neo-Gothic Anglican cathedral designed by Giles Gilbert Scott then being built further along Hope Street. Competition!
6. STEPS UP TO THE PLATFORM
A little way along Brownlow Hill (Road) we come to a flight of steps ascending to the piazza top of the base platform (present crypt) of the Cathedral. Lutyens’ design was intended to create a massive structure that would have become the second-largest church in the world. It would have had the world’s largest dome, with a diameter of 168 feet (51 m) compared to the 137.7 feet (42.0 m) diameter on St. Peter's Basilica in Vatican City. Building work based on Lutyens’ design began in 1933, being paid for mostly by the contributions of working class Catholics.
7. REAR STANDING COLUMN
We climb the stairs up to the top piazza. Close by are two ornamental columns which pick up the colours of the central lantern. The present piazza is large, but not as large as originally planned. In 1941, the restrictions of World War II and a rising cost from £3 million to £27 million (£1.23 billion in 2016), forced construction to stop. In 1956, work recommenced on the crypt, which was finished in 1958. Thereafter, Lutyens’ design for the Cathedral was considered too costly and was abandoned with only the crypt complete. The restored architectural model of the Lutyens cathedral is on display at the Museum of Liverpool.
8. VIEW FROM NORTH
There is easy access from the stairs across to the rear of the Cathedral. Beneath the Cross is an altar which can be used for services in the open air. ••• After the ambitious design by Lutyens fell through, Adrian Gilbert Scott, brother of Giles Gilbert Scott (architect of the Anglican Cathedral), was commissioned in 1953 to work on a smaller cathedral design with a £4 million budget (£102 million in 2016). He proposed a scaled-down version of Lutyens’ building, retaining the massive dome. Scott’s plans were criticised and the building did not go ahead.
9. GIANT FASTENER!
Most buildings are held together by nails and screws. This Cathedral has more substantial connectors! The present Cathedral was designed by Sir Frederick Gibberd (1908–84). Construction began in October 1962 and less than five years later, on the Feast of Pentecost 14 May 1967, the completed Cathedral was consecrated.
10. DOWN UNDER FROM THE EAST
We return to ground level and make our way around the eastern side of the Cathedral. Public functions are held in the large crypt area, and direct access to these is possible without entering the Cathedral. ••• Soon after its opening, the Cathedral began to exhibit architectural flaws. This led to the cathedral authorities suing Frederick Gibberd for £1.3 million on five counts, the two most serious being leaks in the aluminium roof and defects in the mosaic tiles, which had begun to come away from the concrete ribs.
11. CAR PARK ENTRANCE
The understorey beneath the actual Cathedral building provides parking for cars. The design of the Cathedral has provoked a mixed reaction. For example it has been described by Stephen Bayley as ‘a thin and brittle take on an Oscar Niemeyer original in Brasilia’, though Pevsner notes that the resemblance is only superficial. I think it is brilliant, but then my opinion counts for little!!
12. SOUTHEAST VIEW
In the southeast grounds of the Cathedral is a circular paved area surrounded by pleasant lawns and gardens. The Cathedral itself is built in concrete with a Portland stone cladding and an aluminium covering to the roof. Its plan is circular, having a diameter of 195 feet (59 m), with 13 chapels around its perimeter. The shape of the Cathedral is conical, and it is surmounted by a tower in the shape of a truncated cone.
13. FURTHER AROUND
As we near the end of our exterior circuit, there are some final views of the lantern. The building is supported by 16 boomerang-shaped concrete trusses which are held together by two ring beams, one at the bends of the trusses and the other at their tops. Flying buttresses are attached to the trusses, giving the cathedral its tent-like appearance. Rising from the upper ring beam is a lantern tower, containing windows of stained glass, and at its peak is a crown of pinnacles.
14. FRONT STEPS
We are now back at the main steps. Above the entrance is a large wedge-shaped structure. This acts as a bell tower, the four bells being mounted in rectangular orifices towards the top of the tower. The four bells in decreasing order of size are dedicated to Matthew, Mark, Luke and John. Below these is a geometric relief sculpture, designed by William Mitchell, which includes three crosses. The cross of the repentant thief on the right has been given some ornamentation.
15. FRONT DOORS
At the top of the steps we pass beneath the Welcome sign, and walk through the extensive covered porch to the glass doors, and step inside.
16. INTERIOR FROM THE SOUTH
The photograph does not do justice to my initial impression. I found this first view absolutely stunning. Ahead of us is the altar with the cathedra behind. Above hangs a large corona. The pews, designed by Frank Knight, are arranged in a circular fashion about the altar. Various chapels line the walls. A Station of the Cross can be seen at the base of each supporting girder.
17. INTERIOR FROM THE NORTHEAST
This is the second of three views of the circular interior. The south entry doors can be seen towards the left. In the foreground is a glimpse of a ramp coming up from below. The organ console is just to the right of the altar in this view.
18. INTERIOR FROM THE NORTHWEST
In this view the south entry doors are towards the right. If necessary we can refer back to these three views to orient ourselves.
19. THREE VIEWS OF THE LANTERN
Above the altar is the tower with large areas of stained glass designed by John Piper and Patrick Reyntiens in three colours, yellow, blue and red, representing the Trinity. The glass is 1 inch (3 cm) thick, the pieces of glass being bonded with epoxy resin, in concrete frames. As the sun moves, different colours are accentuated.
20. ALTAR
The focus of the interior is the altar which faces the main entrance. It is made of white marble from Skopje, Macedonia, and is 10 feet (3 m) long.


