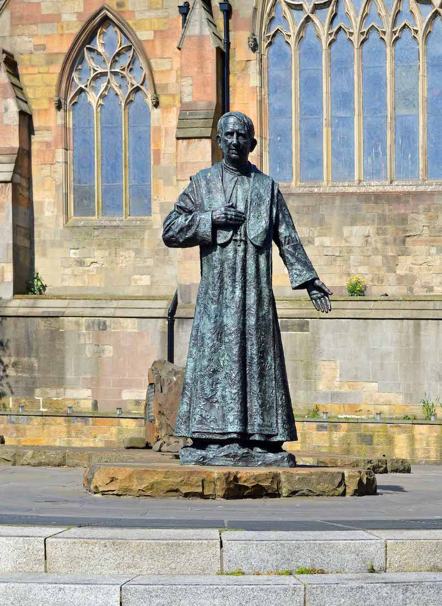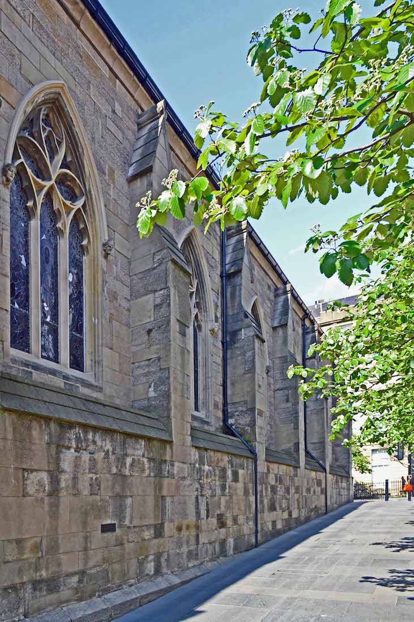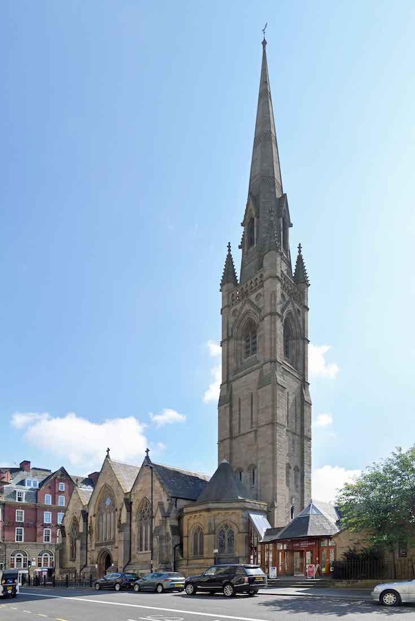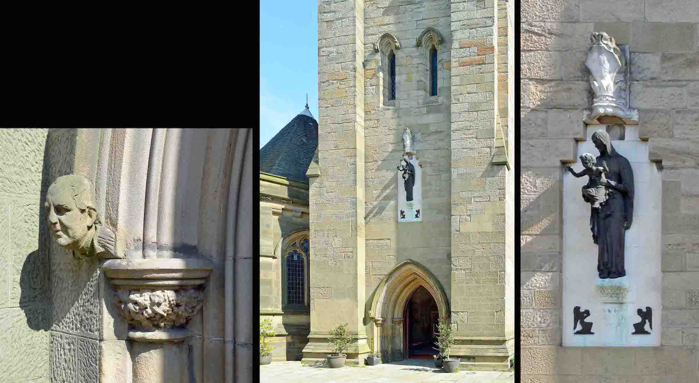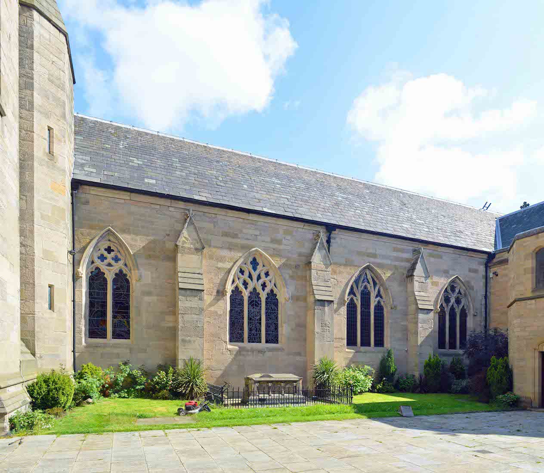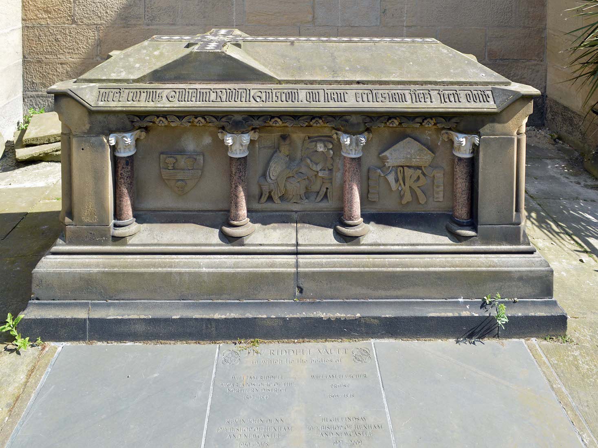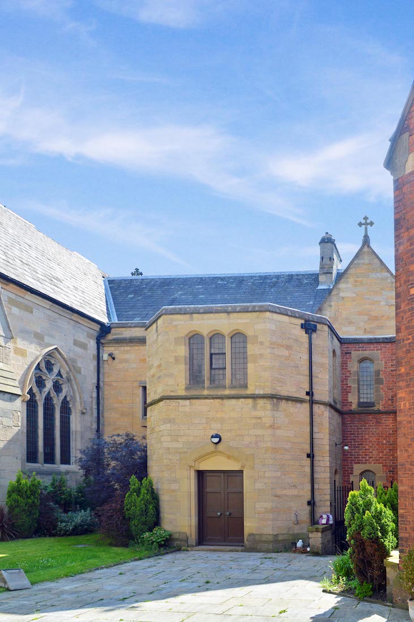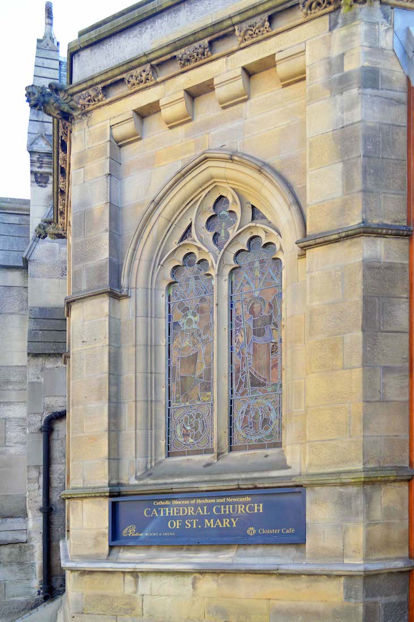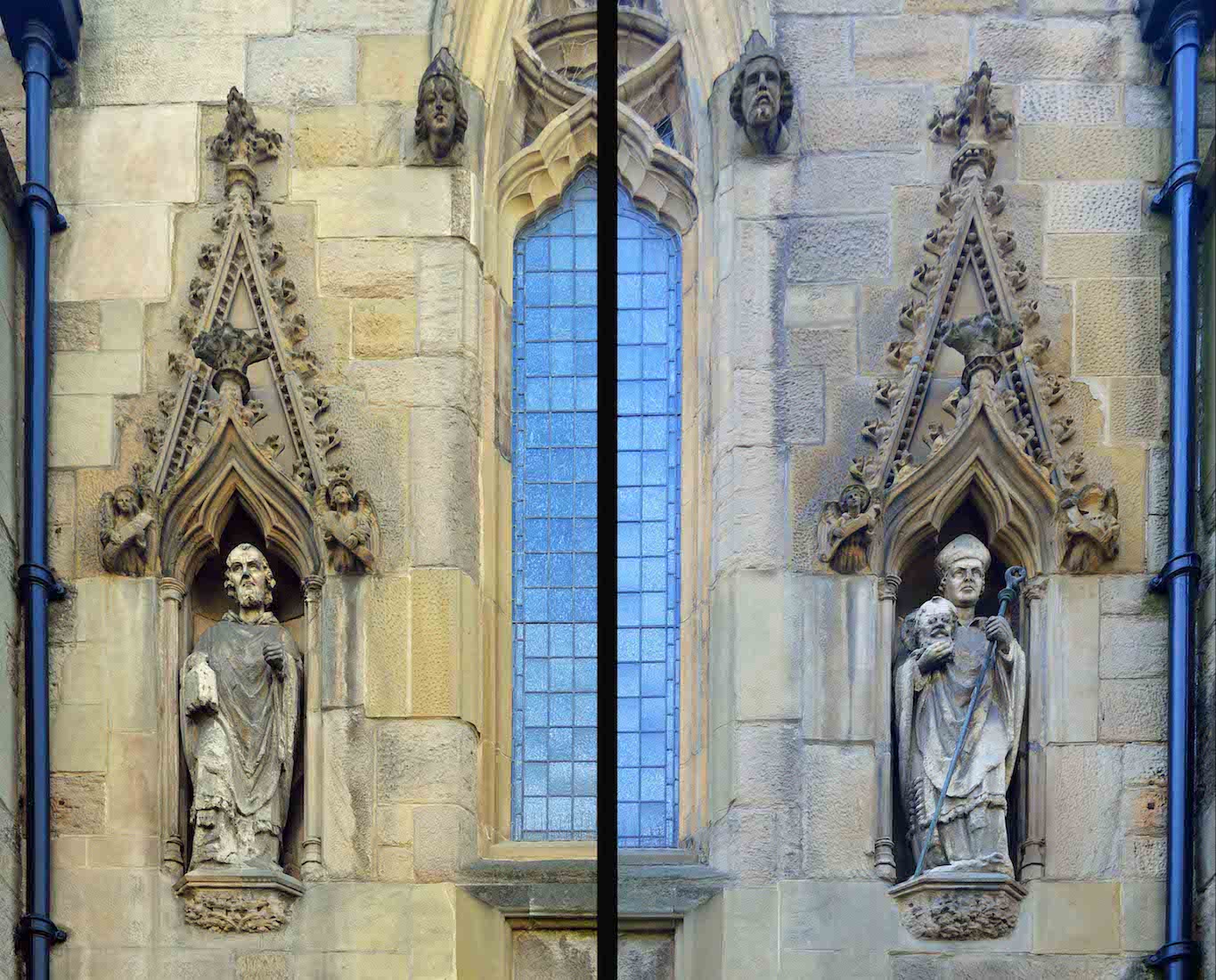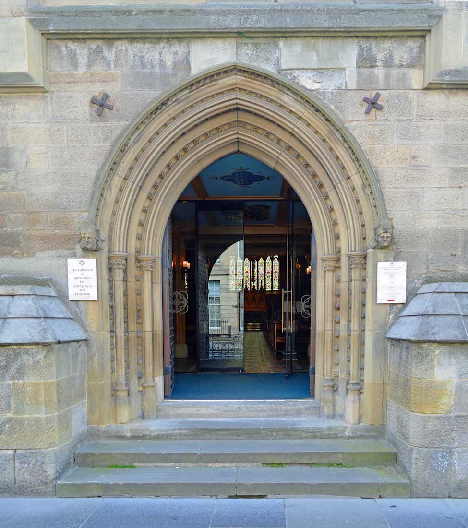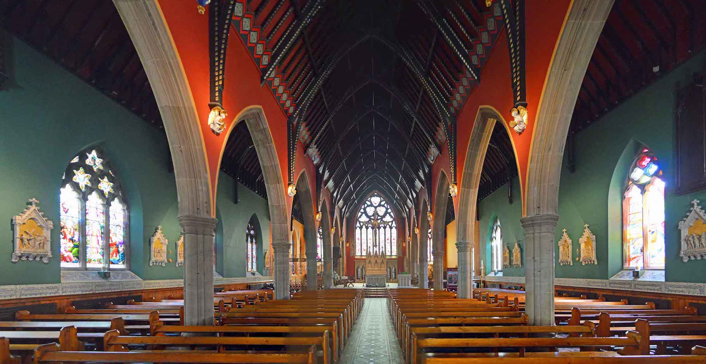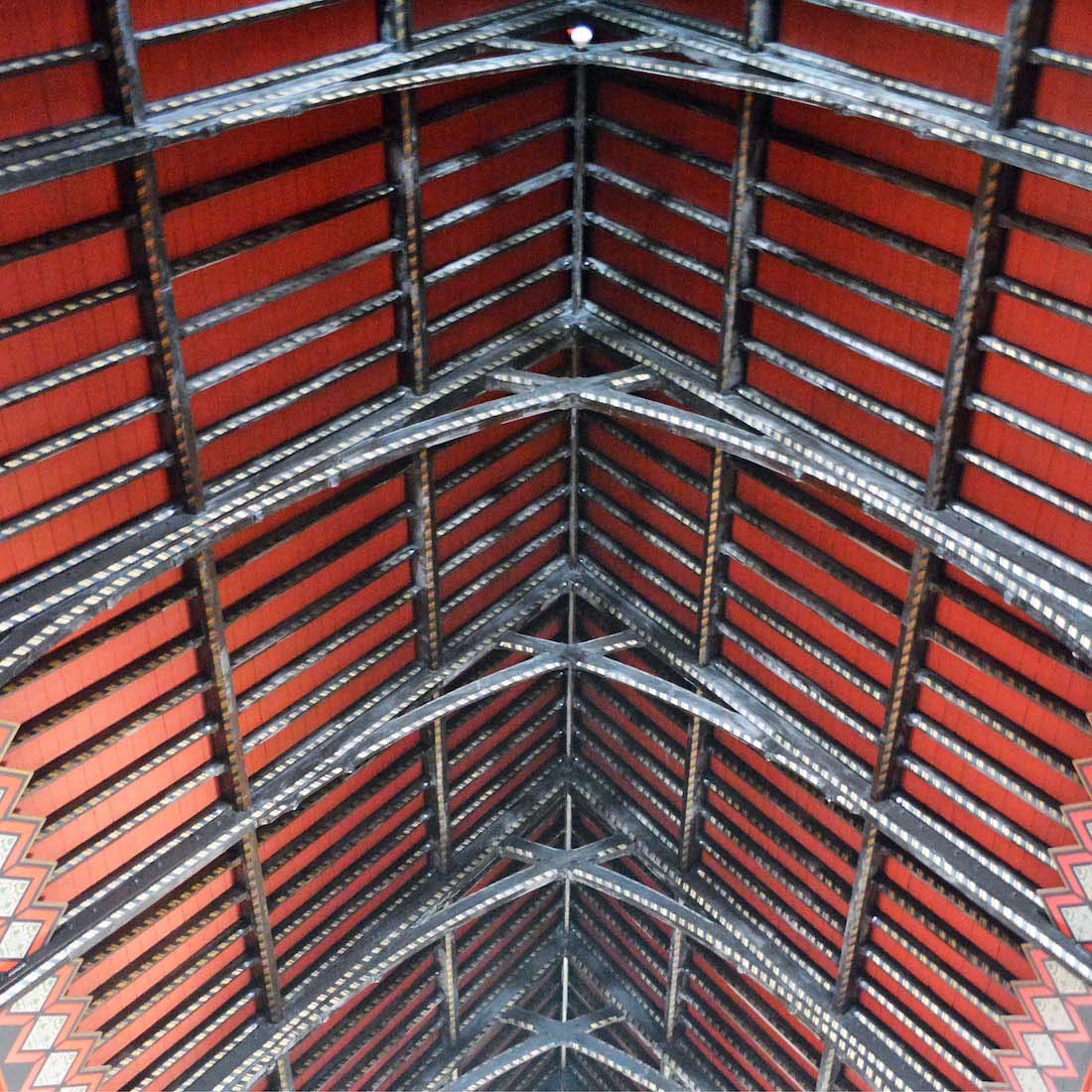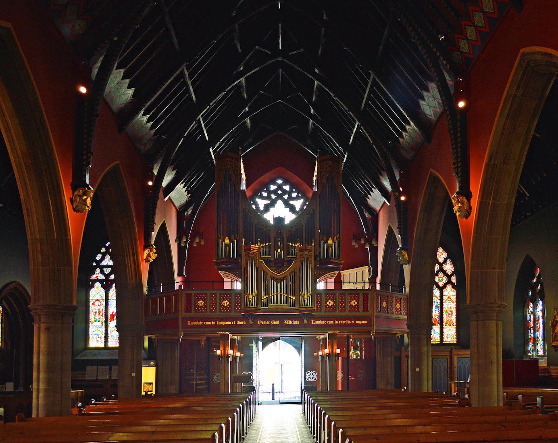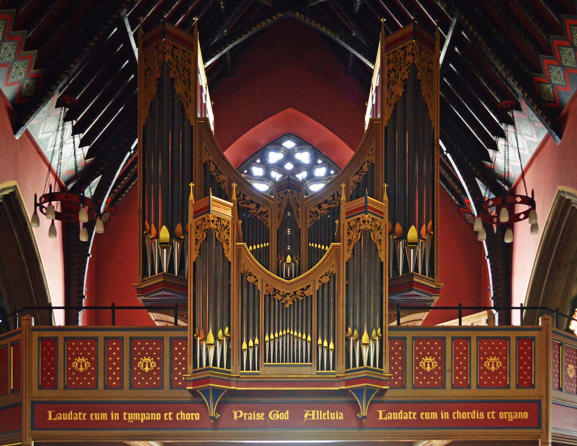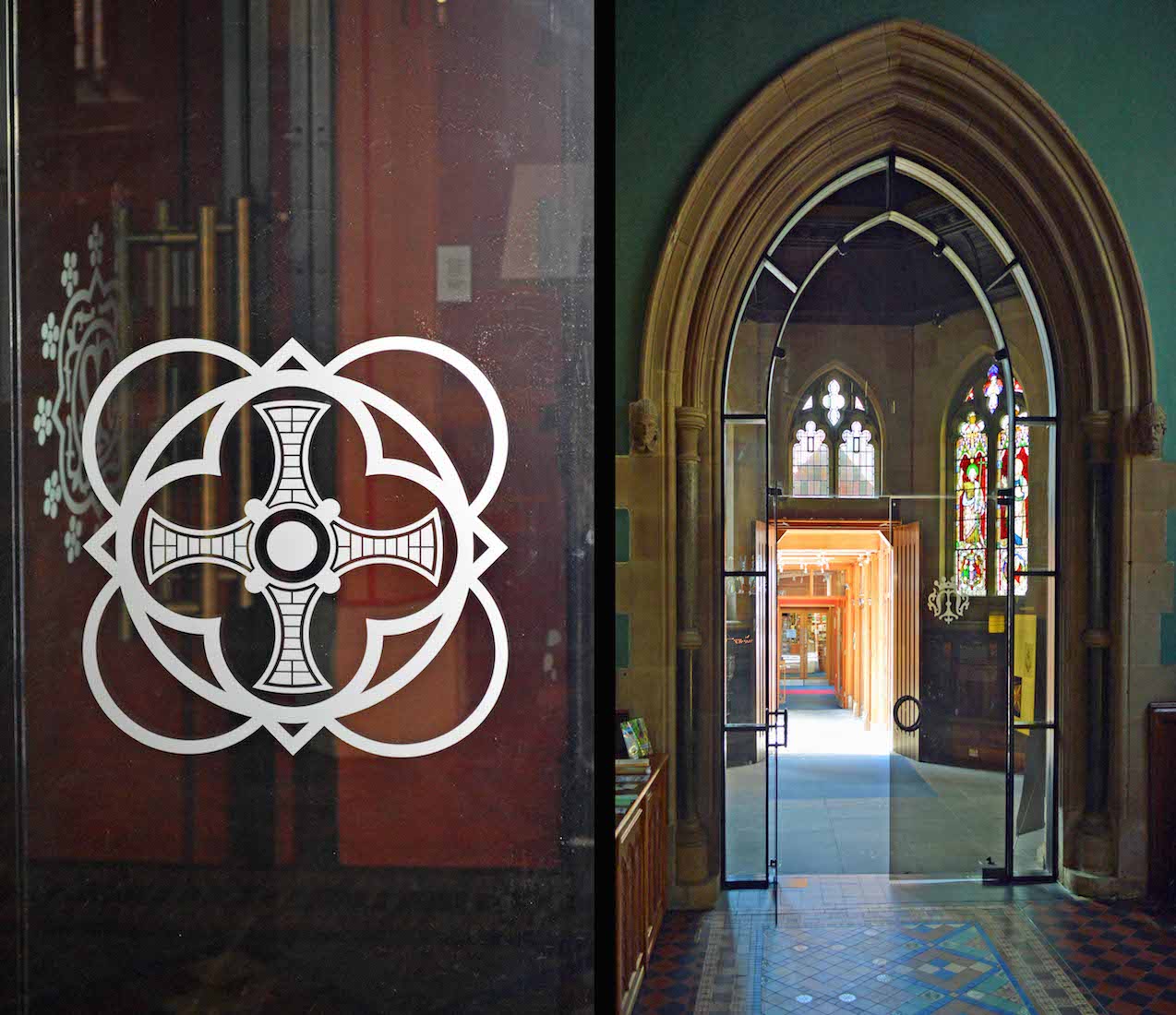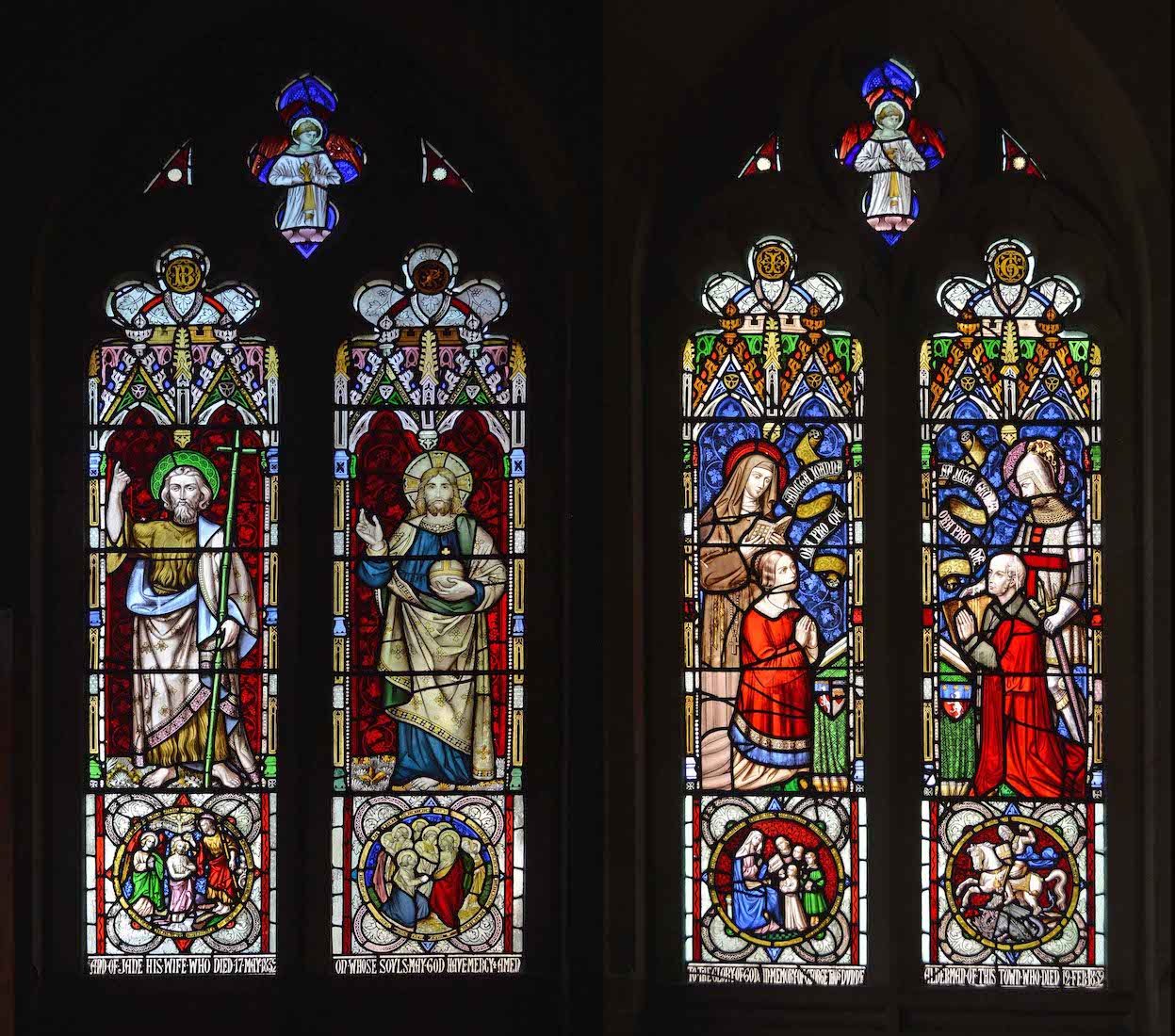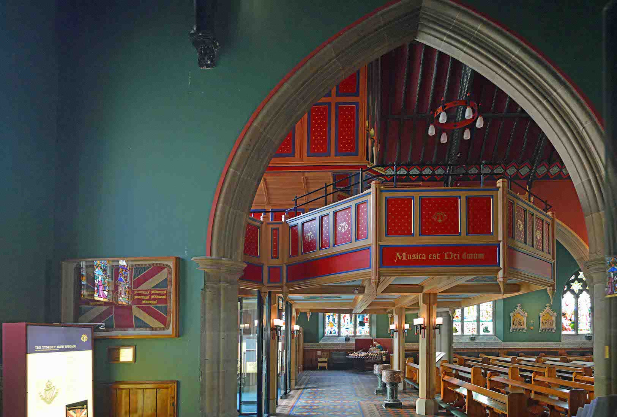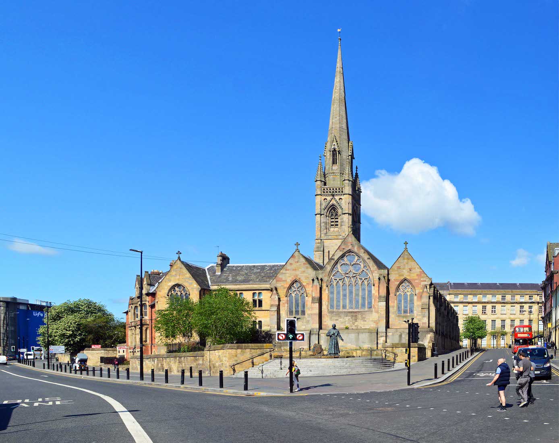
The Cathedral Church of St Mary is the mother church of the Diocese of Hexham and Newcastle. It was designed by Augustus Welby Pugin and built between 1842 and 1844. It is a grade I listed building and a fine example of the Gothic Revival style of architecture championed by Pugin. St Mary’s Cathedral is the fifth tallest structure in the city. PLAN
2. SATELLITE VIEW
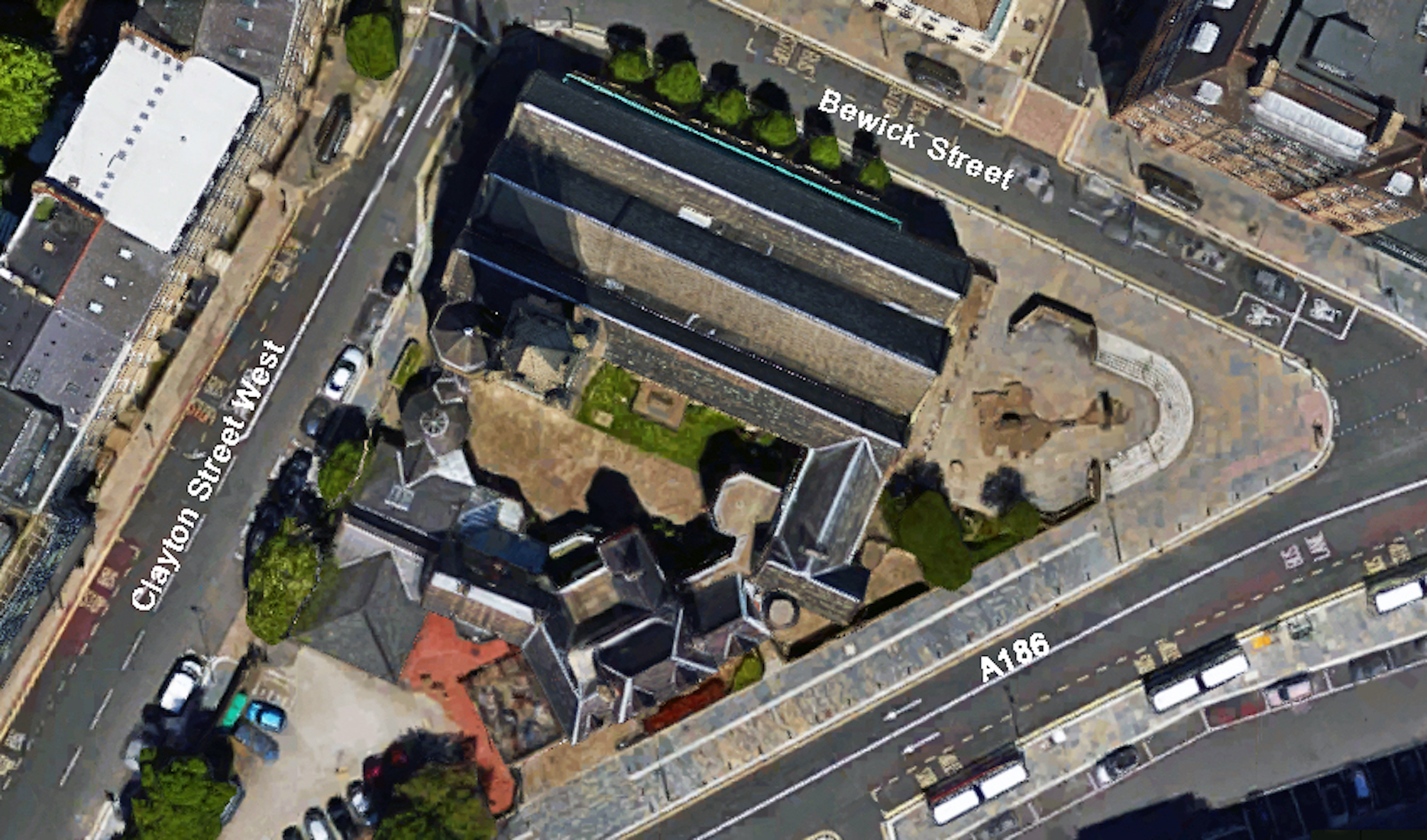
The Cathedral lies in a triangle bounded by Clayton Street West, Bewick Street, and the A186. It is basically rectangular in shape with an unusual three gable roof. The sanctuary faces a little south of east, making it easy to apply our liturgical East for this direction. A graceful tall tower with spire, and the original baptistry are located in the Southwest corner.
3. BASIL HUME MONUMENT
As we arrive from the Railway Station we are welcomed by Basil Hume OSB OM (1923 – 1999) who was an English Roman Catholic bishop, born in Newcastle. He was a monk and priest of the English Benedictine monastery of Ampleforth Abbey and its abbot for 13 years until his appointment as Archbishop of Westminster in 1976. His elevation to cardinal of the Roman Catholic Church followed during the same year. Following his death, this statue of him in his monastic habit and wearing his abbatial cross was erected, and unveiled by Queen Elizabeth II.
4. NORTH WALL
We are going to find it difficult to walk right around this Cathedral, but we follow along the North wall on Bewick Street..
5. WEST WALL AND TOWER
It is also hard to really appreciate the West wall, as the Cathedral is somewhat hemmed in by the surrounding buildings. But the triple gable is evident from here, and the grand tower standing tall. Bells? Above the central West doors, is the large West window. A niche on either side of this window holds a sculpted figure. We shall return here shortly.
6. TOWER ENTRY
From the Southwest corner of the Cathedral there is a link across to the bookstore, cafeteria and administration building. We walk across this link to the enclosed courtyard. On our left is an entry door through the base of the tower. A head keeps watch on either side of the doorway. Above the door is a statue of Mary holding the Christ Child, dated 1954, and executed in a dark stone.
7. SOUTH NAVE WALL
From the plan we observe that there are just four windows on the South wall of the nave, and these are all visible here. In keeping with the Gothic design of the Cathedral, buttresses support this wall. In front is a burial vault.
8. BURIAL VAULT
The vault before us contains the remains of Bishop William Riddell who was the first parish priest of St Mary’s, and Father William Fletcher. These both died as victims of a 19th century typhus epidemic. The vault also contains the remains of the more recent Bishops Hugh Lindsay and Kevin Dunn.
9. SACRISTIES
Another building link connects to the Cathedral across the Eastern side of the courtyard. This link contains the sacristies, where priests and clergy prepare for Sunday services.
10. OLD BAPTISTRY
The neat little octagonal building in the Southwest corner of the Cathedral adjacent to the tower was originally the baptistry. It contains two attractive stained glass windows. The sign beneath this window advertises the Cathedral itself, Pauline Books, and the Cloister Café. We now return to the West front door.
11. FIGURES IN NICHES
Above the front door, and on either side of the large window is a figure in a niche, protected by an ornamented gable. Small angelic figures look out from the base of the gables, and a larger head looks out from either side of the West window. I am unable to identify the niche figures, although the one on the right is a bishop.
12. WEST DOORWAY
The Western doorway is a nested set of Gothic arches separated by rows of acorn decorations. A bishop looks out from either side, and there is a rather makeshift notice below each. Through the doorway we catch a glimpse of colour and beauty beyond.
13. NAVE
We now enter and stand at the back, surveying the nave. The building construction is remarkably light-weight with the three gable roofs almost floating. The dark green and ochre make a pleasing colour scheme. Stations of the Cross line the outer walls, there is a simple altar at the front, and a musical angel sits at the top of each slender column. The overall effect is one of great simplicity.
14. NAVE ROOF
The centre gable roof is very simple, with small crossing arches at the apex. The black supporting timbers contrast against the ochre roof, and the arches are marked with lighter stripes. Where roof meets wall there is a diamond frieze.
15. AISLE TILES
When exploring cathedrals, I always enjoy looking at floor tiles. The nave aisle here has a very interesting tiling. We also find the first of a number of scriptures within the building – in this case, words from Psalm 122:1 ‘I was glad when they said unto me, Let us go into the house of the LORD.’
16. NAVE, WEST VIEW
Looking West along the nave we note the spectacular organ and gallery above the West entry. Unfortunately the organ blocks any view of the West window. At right there are confessionals which were constructed in 2013.
17. ORGAN
The organ was built by Kenneth Tickell of Northampton in 2012-13. Under the careful and exacting guidance of the Reverend Peter Leighton, the Cathedral has undergone a thorough period of renovation restoring much of the beauty of the original design. Phase one of the work was completed in September 2010 and phase two of the work, which included the installation of the new three-manual Kenneth Tickell organ of 46 stops, was completed in February 2013.
19. BAPTISTRY WINDOWS
There are two stained glass windows in this octagonal space. The main panels show at left: John the Baptist, and Christ as King (17); and at rght: St Jane (with Jane Dunn), and St George (with George Dunn) (16). There are four small roundels below. The one at extreme left shows Jesus being baptized; the one at extreme right shows St Michael slaying the dragon.
20. VIEW BACK TO THE NAVE
From this vantage point we get a good view of the organ and gallery. Below, by the entry, are two stoups containing holy water. And around the base of the gallery is writing – so characteristic of this Cathedral. It reads: ‘Musica est Dei dona (Music is God-given) ... Laudate cum in tympano et choro (Praise with drum and dance) ... Praise God Alleluia ... Laudate cum in chordis et organo (Praise with heart and organ).’


