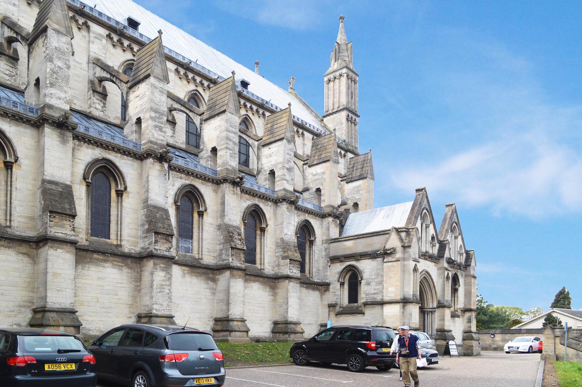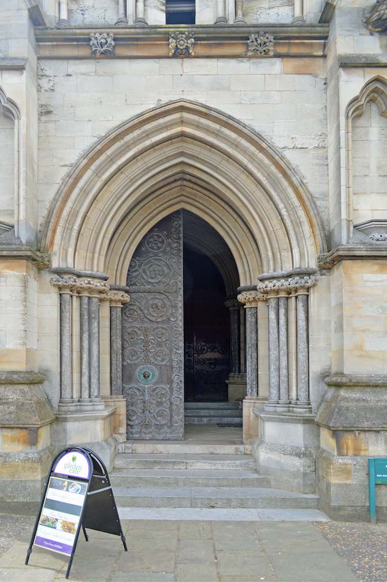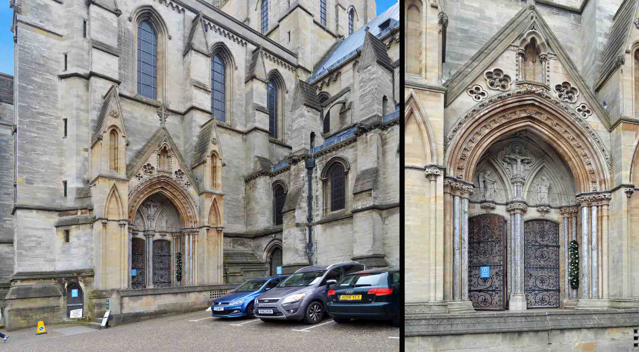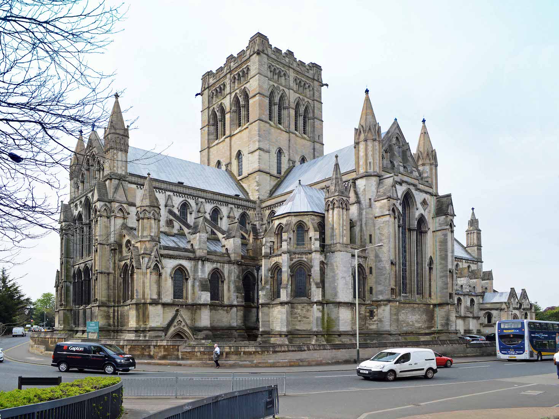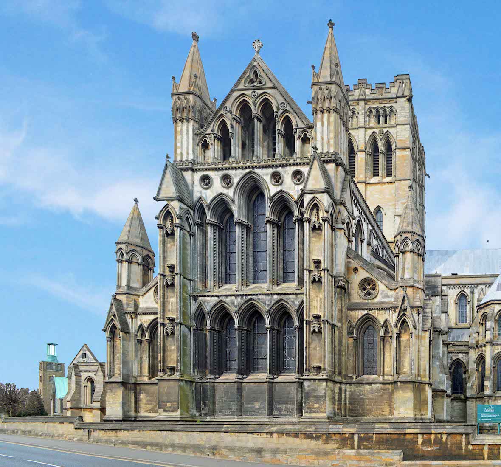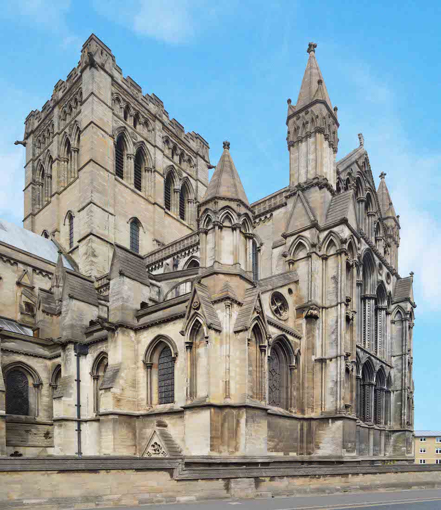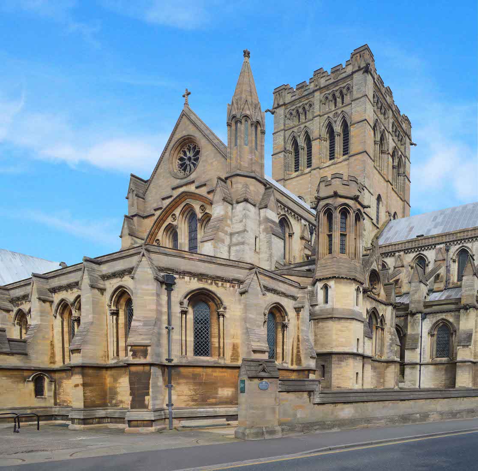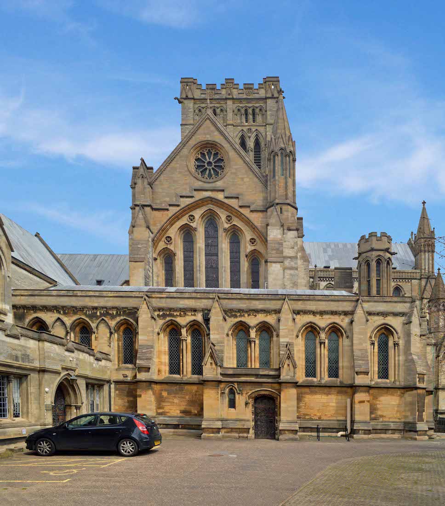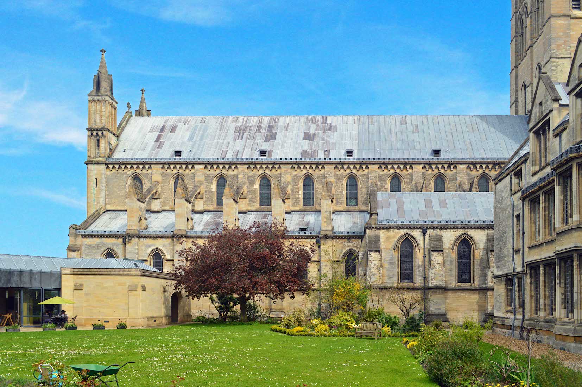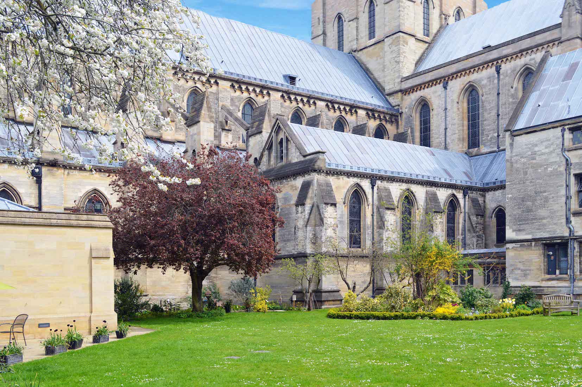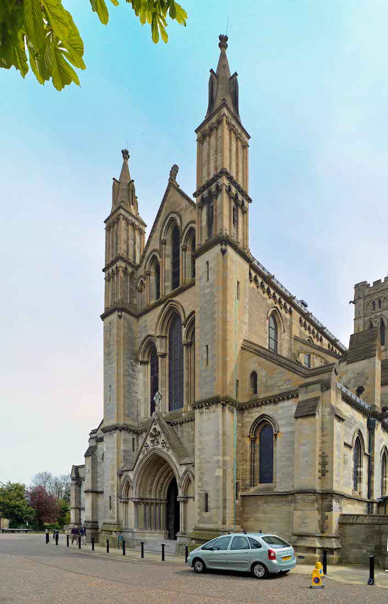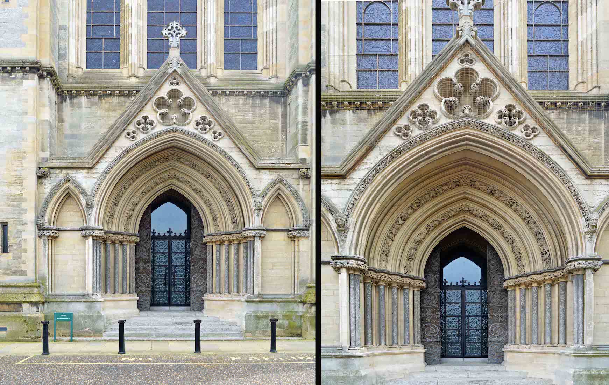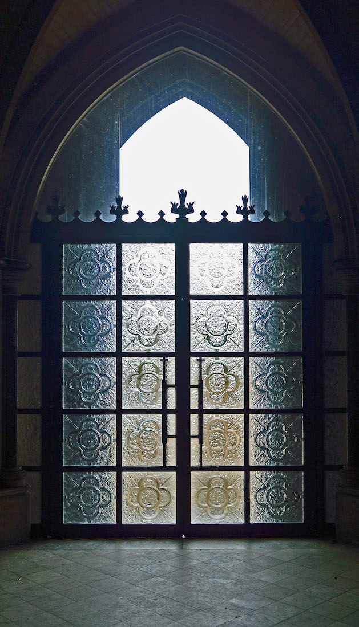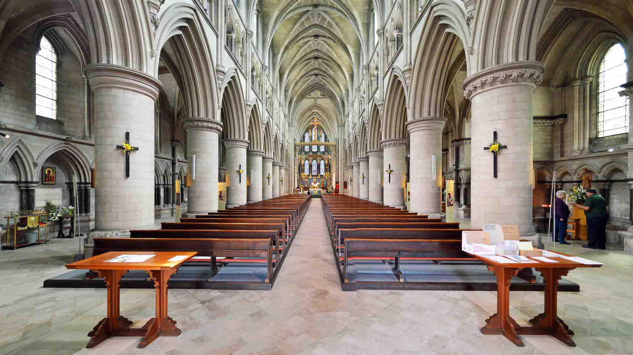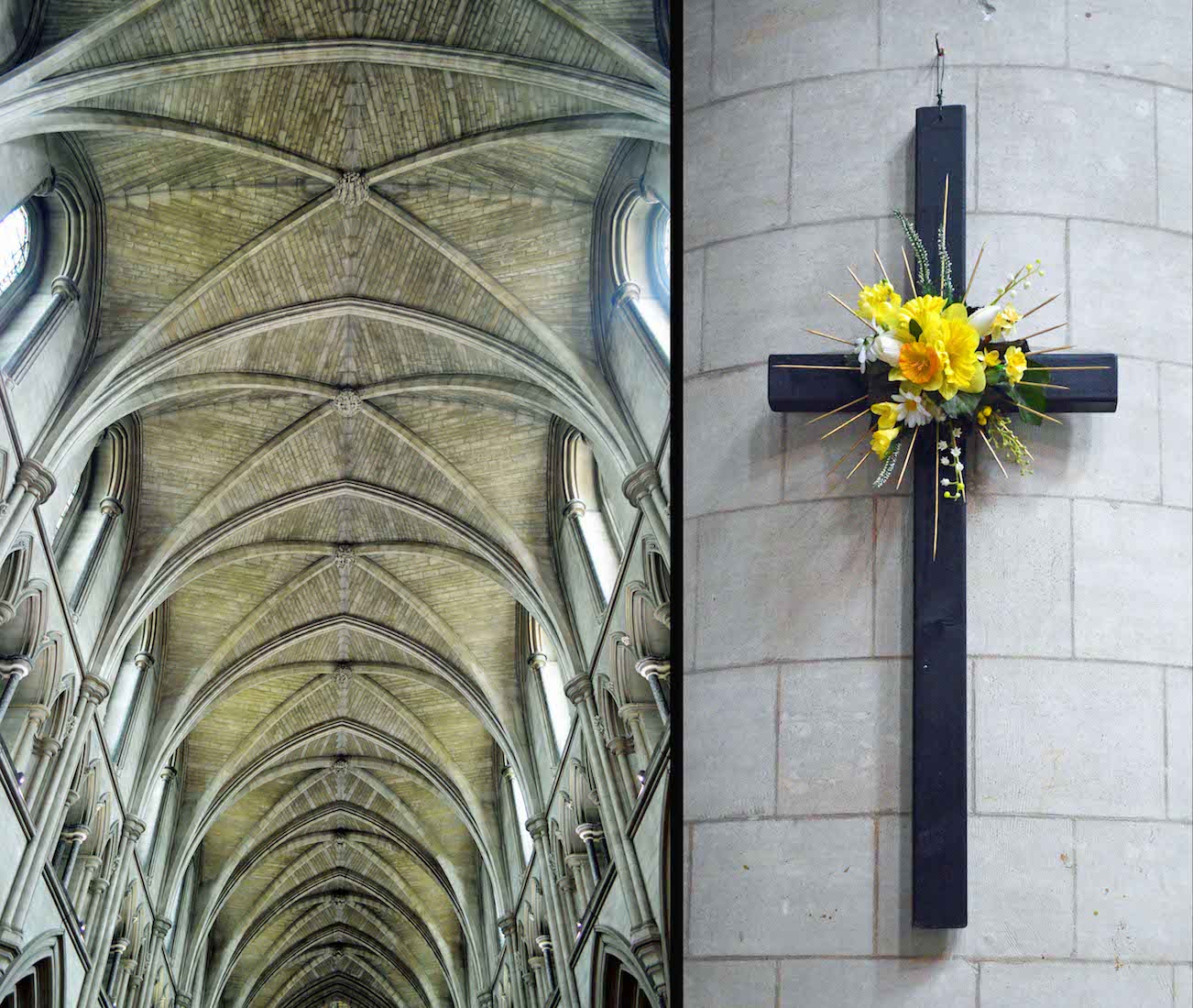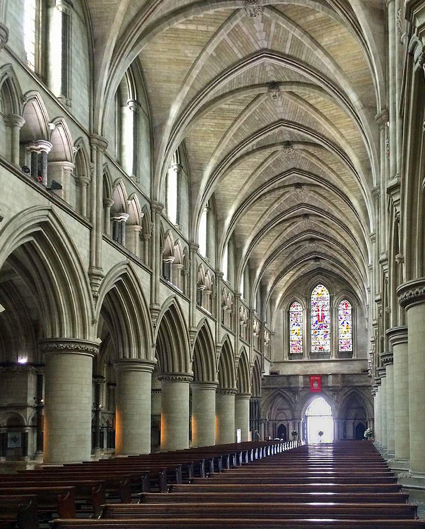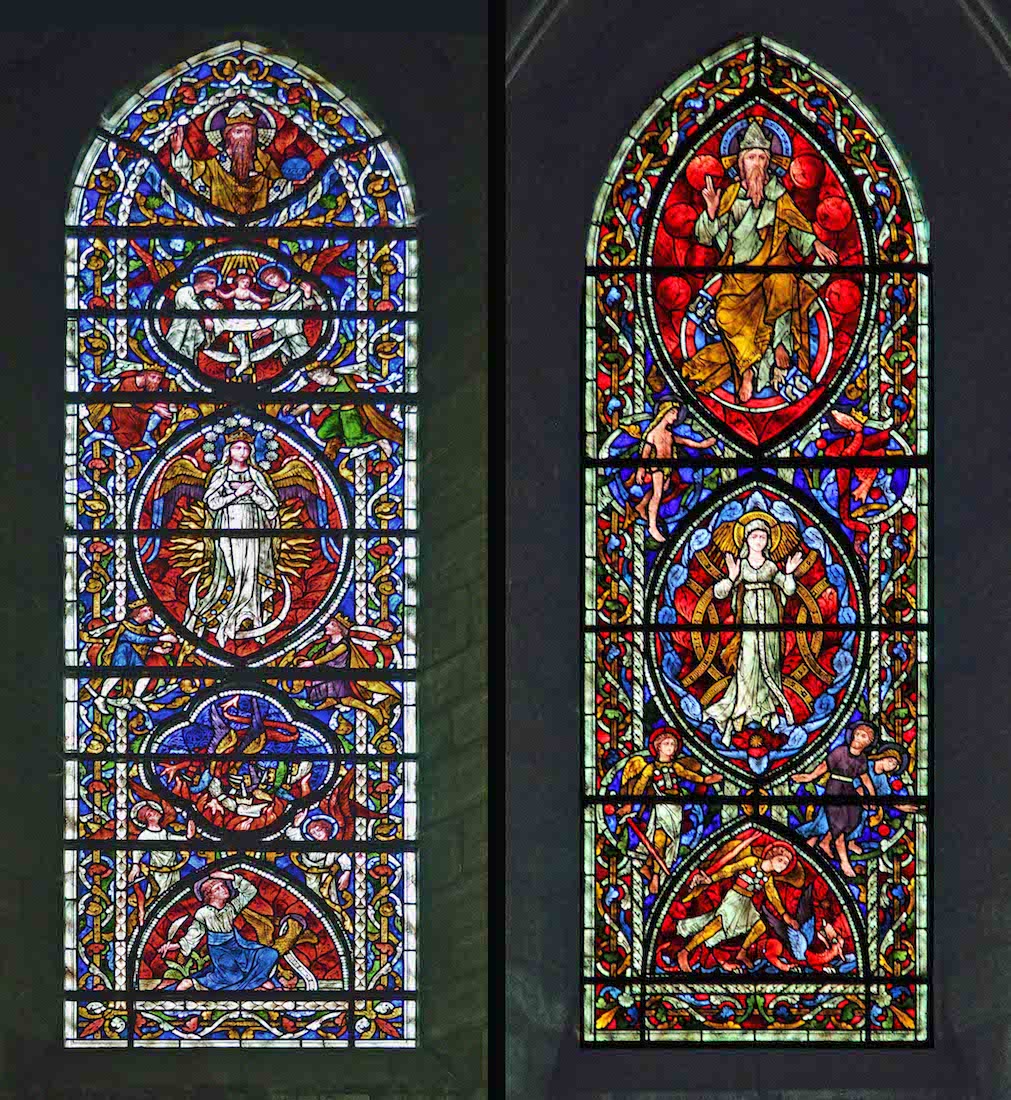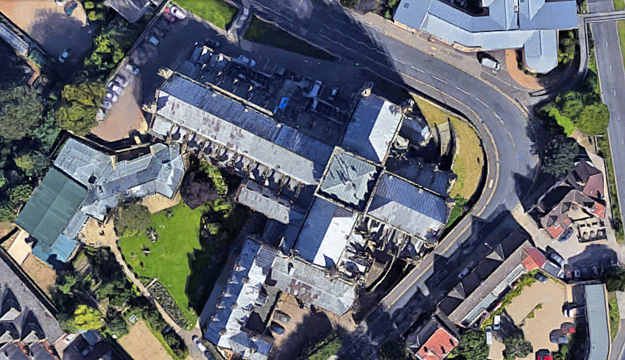
With the sanctuary in a geographical direction just south of east, it will be convenient to identify this direction with liturgical East (capital letter) when describing aspects of the Cathedral. The Cathedral is cruciform in shape with several small chapels attached, and more major additions to the South. There is a large square crossing tower. PLAN
2. OVERPASS APPROACH
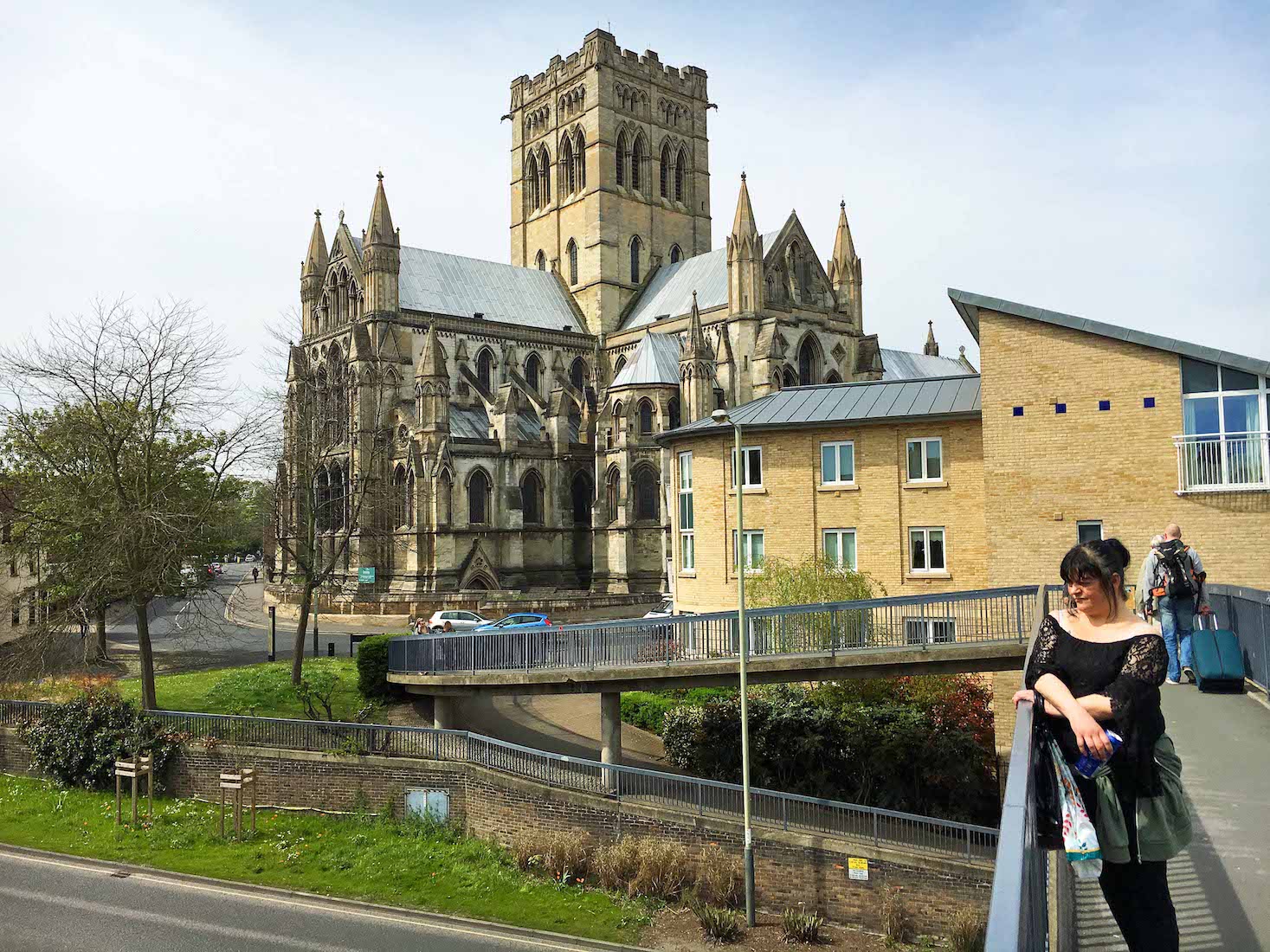
This is a grand building to the West of Norwich City. The cathedral is located on Unthank Road, and was constructed between 1882 and 1910 to designs by George Gilbert Scott, Jr. as a parish church dedicated to John the Baptist, on the site of the Norwich City Gaol. With a motorway separating it from the city centre, and a major road skirting two sides, it now has an unfortunate setting.
3. NORTH NAVE
As is our custom, we shall walk right around the outside of the Cathedral, beginning at the North West corner. The funds for the Cathedral’s construction were provided by Henry Fitzalan-Howard, 15th Duke of Norfolk. He funded it as a generous gift to the Catholics of Norwich as a sign of thanksgiving for his first marriage to Lady Flora Abney-Hastings.
4. NORTHWEST ENTRY
Weekday entry to the Cathedral is through this door. In 1976, the Cathedral was consecrated as the Cathedral Church for the newly declared Diocese of East Anglia and the seat of the Bishop of East Anglia. In 2014, for the first time since 1558, a Pontifical High Mass was celebrated in this Episcopal See’s Cathedral.
5. NORTH TRANSEPT
There is some fine decorative work on these transept doors and entryway. Notice on the nave too the flying buttresses and supporting pillars so characteristic of the Gothic style. The material used in building the Cathedral is ashlar combined with varieties of stone from famous English quarries at Beer (Devon), and Ancaster and Clipsham (both Lancashire).
6. BEST CATHEDRAL VIEW
I consider this view from the North East to be the best view of this Cathedral, although as mentioned earlier, one has to watch the traffic. At right the Walsingham Chapel extends East from the North transept. There appears to be the entrance to a crypt under the presbytery, but I did not find this. Notice the gargoyles at the top corners of the tower..
7. EAST WALL
From the East, there are clearly some lovely windows to look forward to. Also a marvellous collection of turrets and decorative crosses. Alongside the East windows are various niches which may once have held statues of saints or angels?
8. SOUTHEAST VIEW
We manage to cross the road and continue our circuit. A friend who knows this Catherdal well describes it as ‘rather a hidden gem’. I think he is right!
9. ATTACHED BUILDINGS
On the South side of the Cathedral are various attached buildings. According to the Cathedral plan, these are the sacristy, where the clergy prepare for services, and ‘Cathedral House (Private)’ which may be the Bishop’s residence?
10. SOUTH VIEW
We leave the road and walk around through the Cathedral property. On the South side, the South transept extends from the central tower. We notice the large transept windows.
11. SOUTH NAVE
Crossing the car park, we come to a pretty grassed and garden area adjoining the South nave, narthex and refectory. Notice the two small Western towers, the St Joseph’s Chapel at right, and the little refectory patio. On the day of our visit, there was a lot of gardening activity!
12. ST JOSEPH’S CHAPEL
Here is another view of St Joseph’s Chapel with its four stained glass windows. The refectory patio is just visible at left.
13. WEST FRONT
We have now completed our circuit of the Cathedral. We see here the structure of the nave, with a high central section, and an aisle of lower height on each side. The upper section has clerestory windows and is supported on the sides by flying buttresses. We expect a large central stained glass window, and a smaller window at the end of each aisle.
14. WEST DOORWAY
The charming West doorway is surrounded by nested Gothic arches with sculpted decoration. The arches feature a sculpted choir of angels, and an array of prophets. The inner swinging doors are protected by sturdy outer sliding doors. We now enter the Cathedral.
15. LOOKING BACK
The inner West doors are made up of glass panels, each featuring a common logo of circles and semicircles – a quatrefoil motif. The effect is pleasing.
16. NAVE
My favourite view on entering a Cathedral! Large circular columns bearing Gothic arches marching down to the sanctuary area and the Eastern stained glass windows. The rood cross in the distance, and ornamental crosses on the columns. The vaulted ceiling above. Sculpted heads at the base of adjoining arches. An overall sense of beauty, peace, worship ... .
17. CEILING AND CROSS
The vaulted ceiling is another characteristic Gothic feature. The black crosses with their golden floral displays make a nice touch too. The nave is some 150 feet long.
18. NAVE VIEW TO THE WEST
This view of the nave looks to the West windows and doorway. There is a small door on either side of the main door, leading to stairs up to the balcony. The structure of the nave is three-tiered: the ground level, the triforium, and the clerestory level. The triforium is a shallow arched gallery above the nave of the cathedral. Also called a ‘blind-storey‘, the triforium looks like a row of window frames without window openings.
19. HEADS
Along the nave, a number of heads appear where the column arches join. I don’t know if any of these have been identified, but typically they might include past Deans, Bishops, famous figures from church history, or even the Cathedral builders!
20. WEST SIDE WINDOWS
A window is located at the West end of each nave aisle. These lancet windows were designed by John Hardman Powell. • The left window is dedicated to St John the Evangelist. The main images, from the top, are: God the Father; the Church depicted as a woman; St John holding a quilled pen and his emblem, an eagle. •• The right window illustrates scriptural scenes and passages. The main images, from the top, are: God the Father; the Immaculate Conception of the Blessed Virgin; St Michael the Archangel slaying the dragon. [Right photo credit: Mike Dixon]


