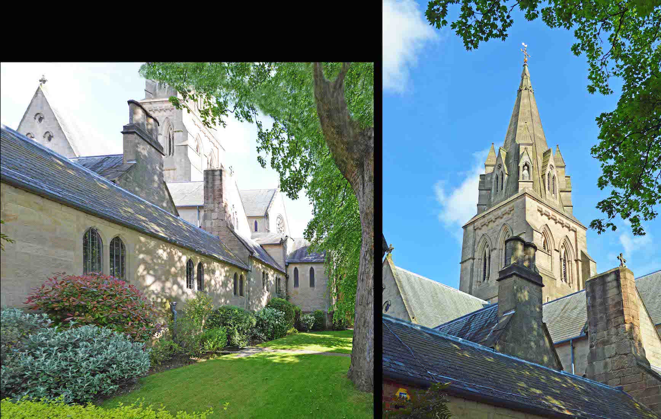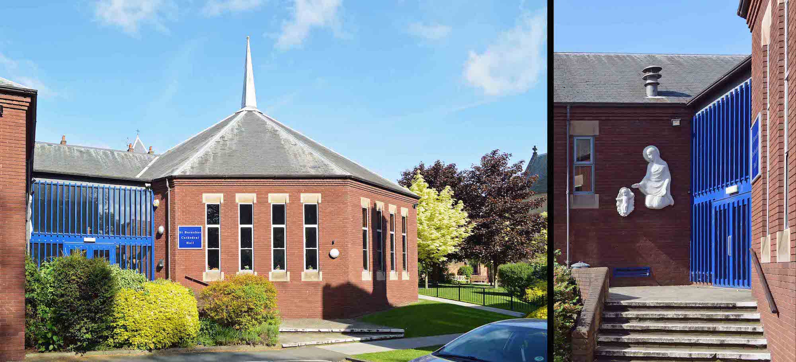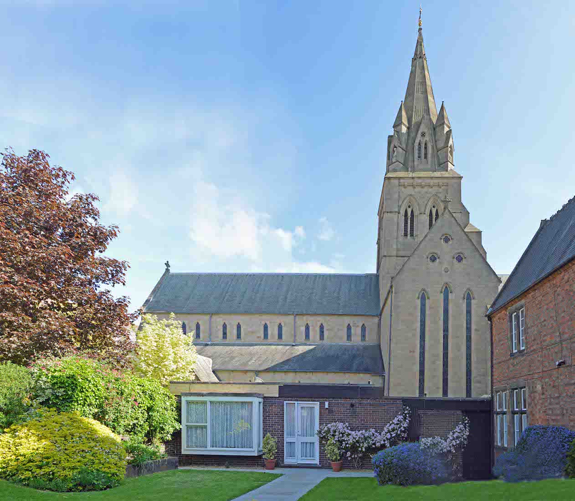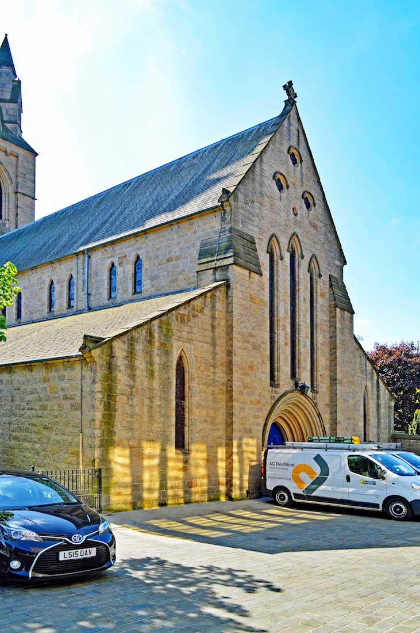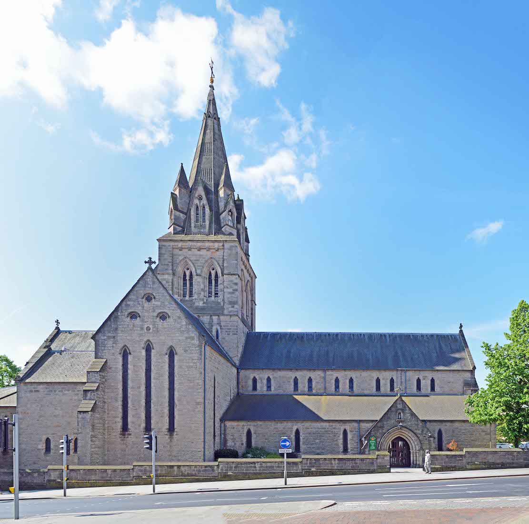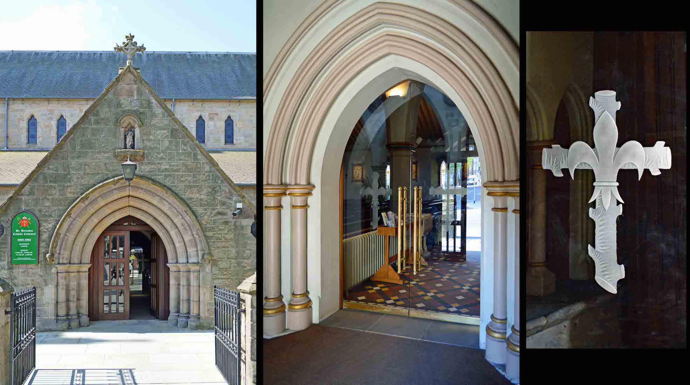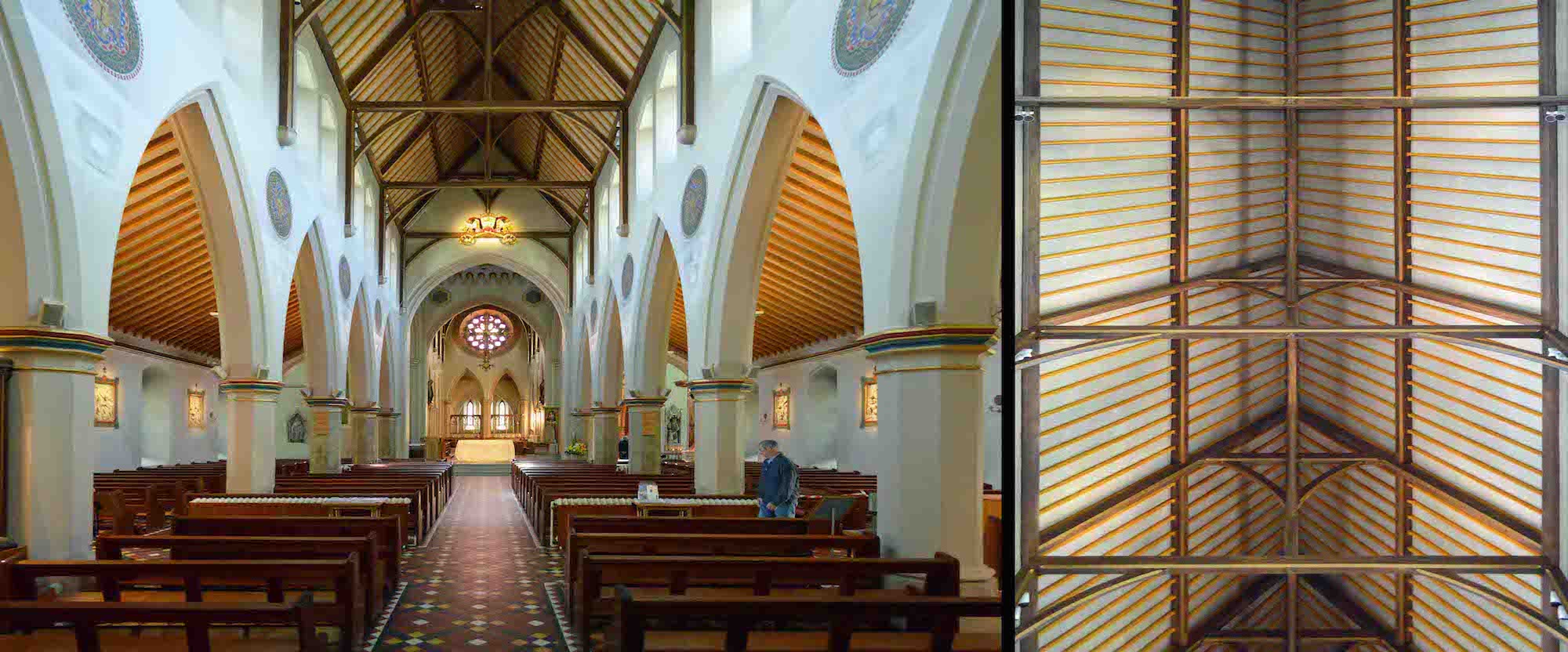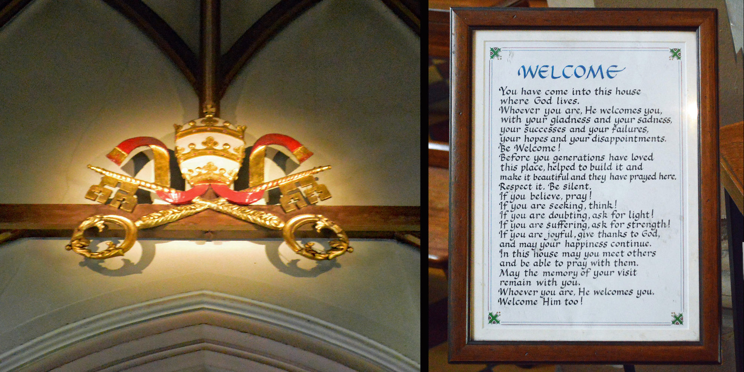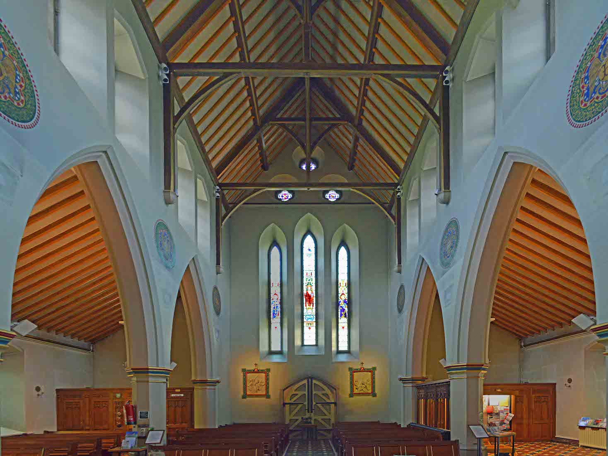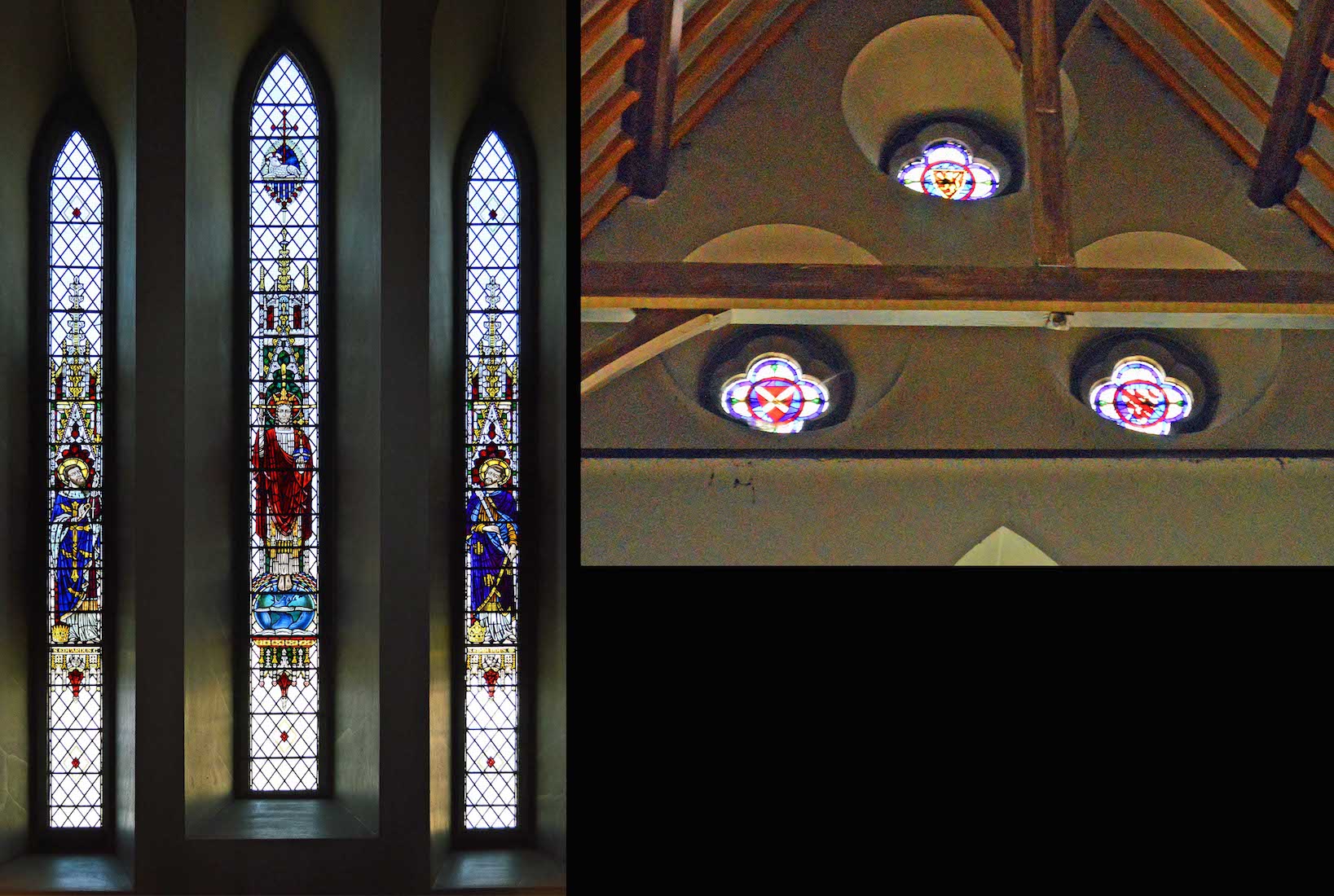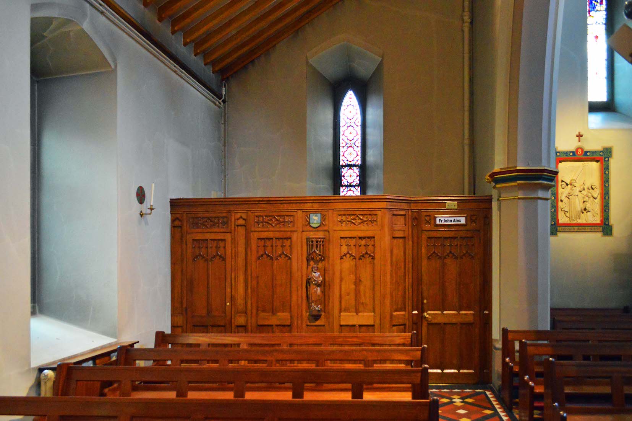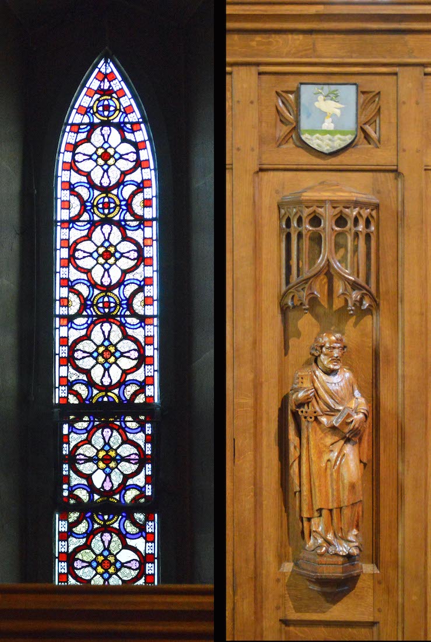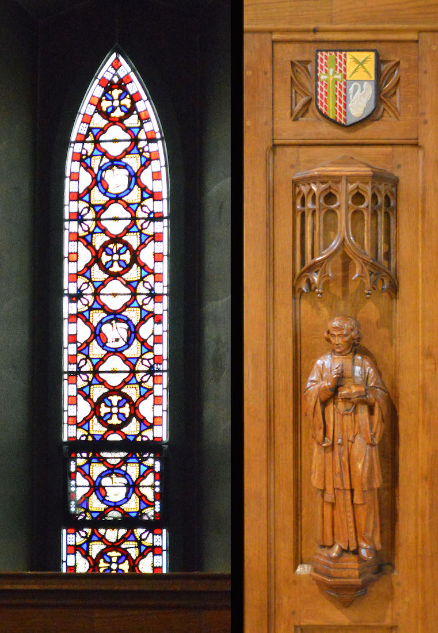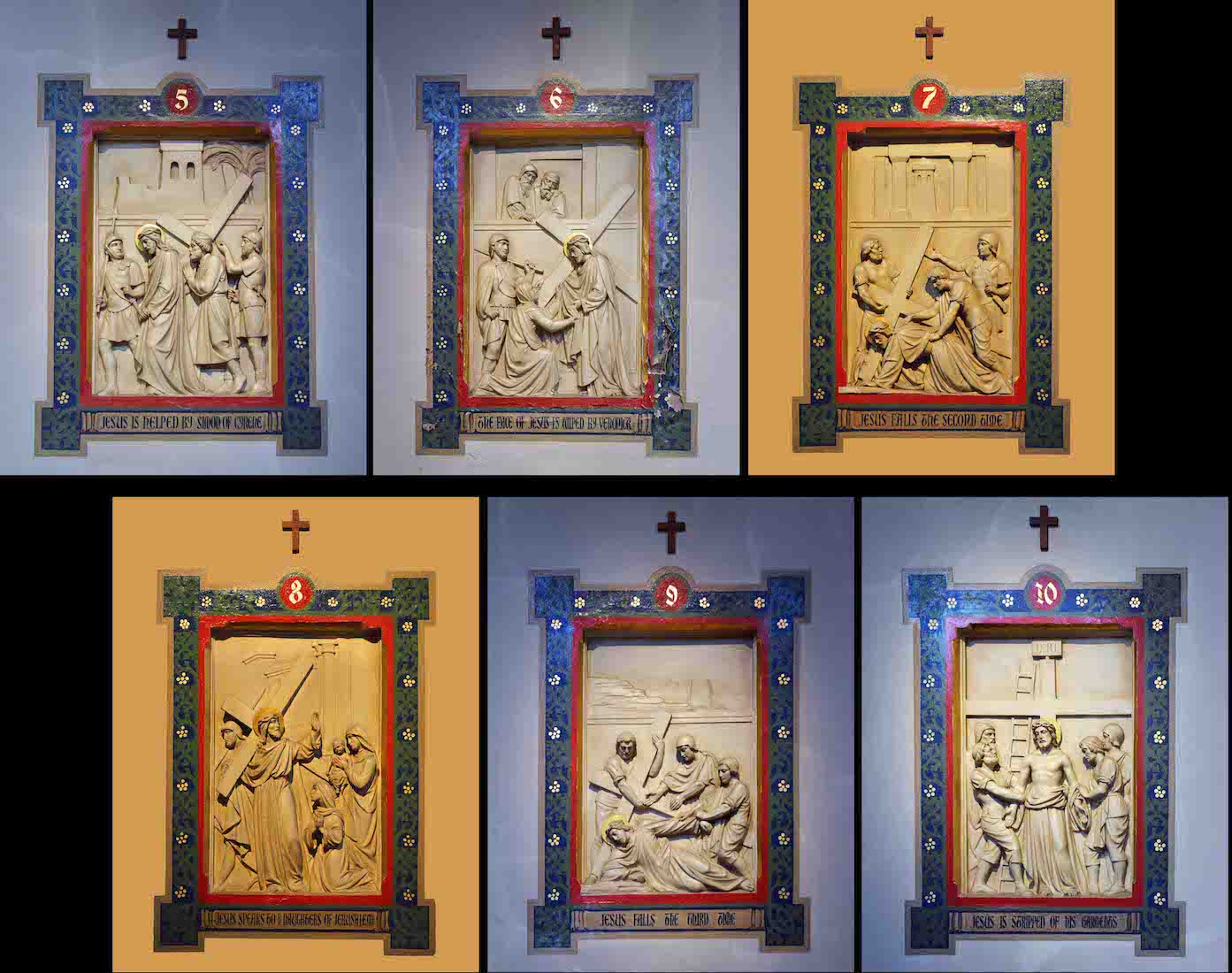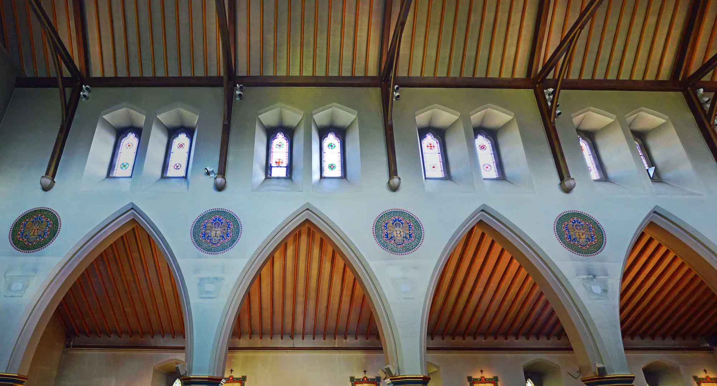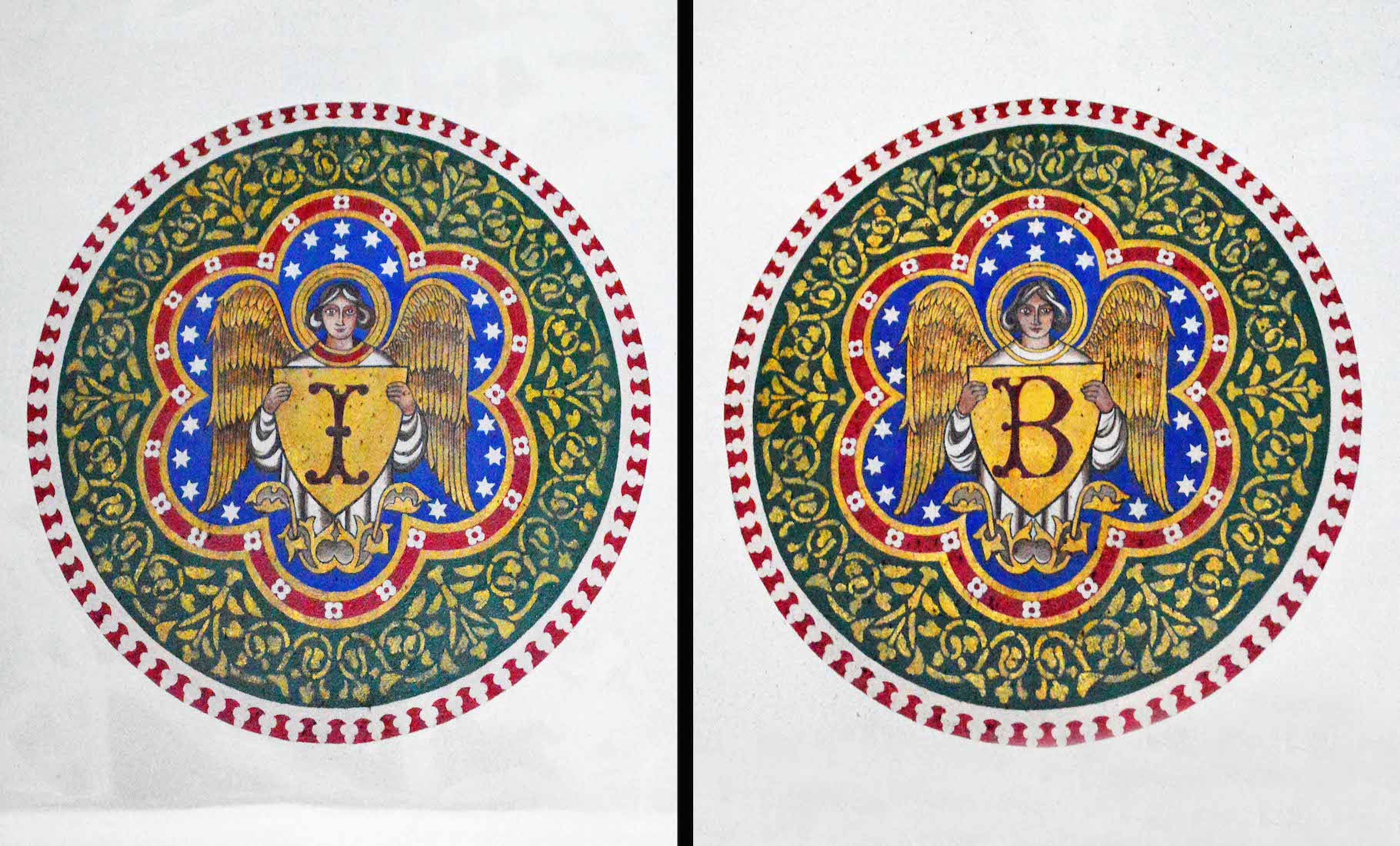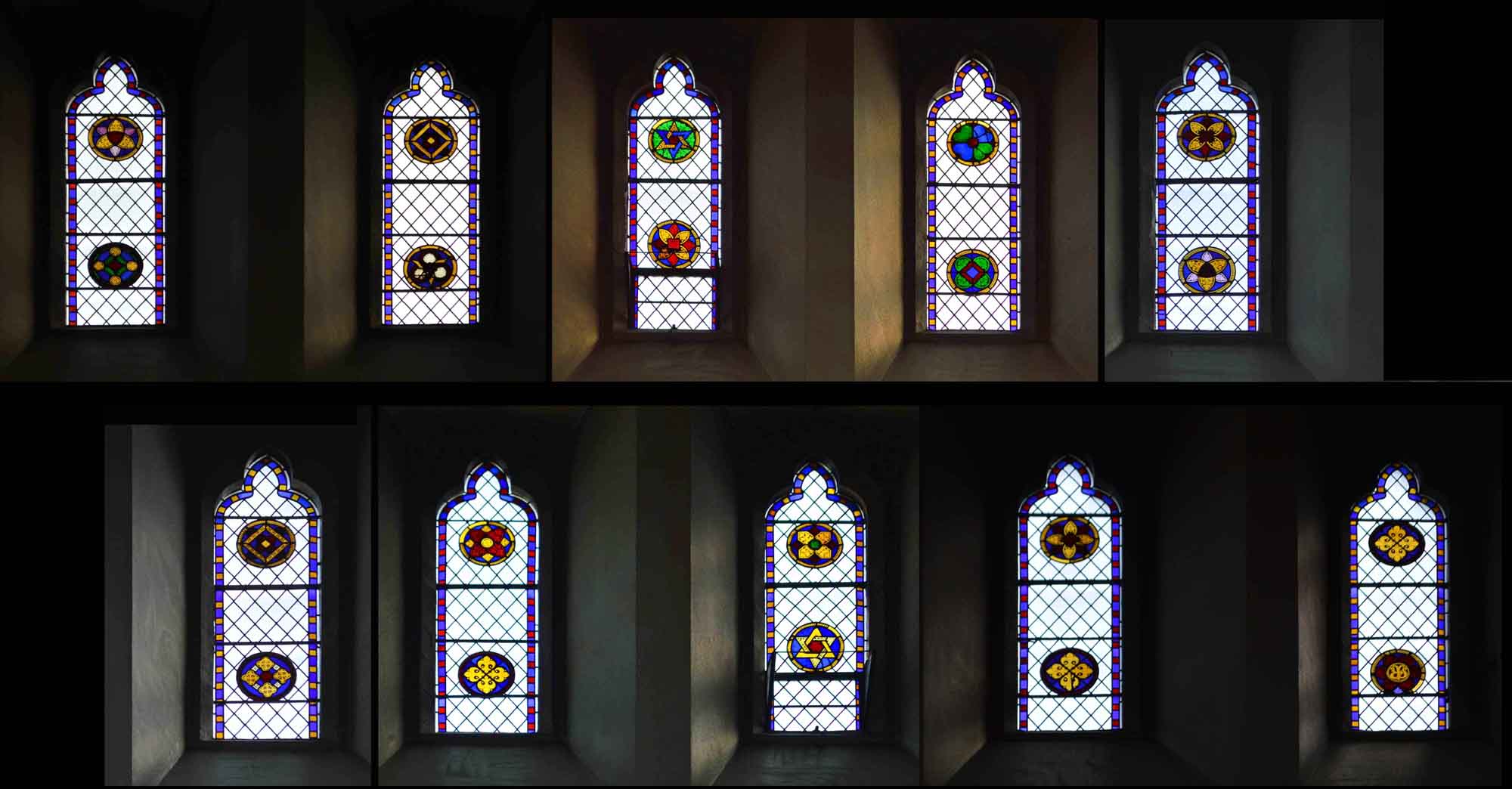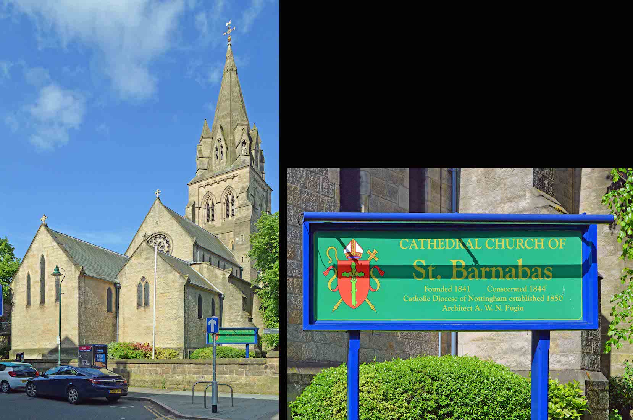
From Nottingham Railway Station we make our way up Maid Marian Way to Derby Road, and St Barnabas Cathedral appears before us. This Roman Catholic Cathedral is the mother church of the Diocese of Nottingham and seat of the Bishop of Nottingham. PLAN
2. ROSE WINDOW AND SPIRE
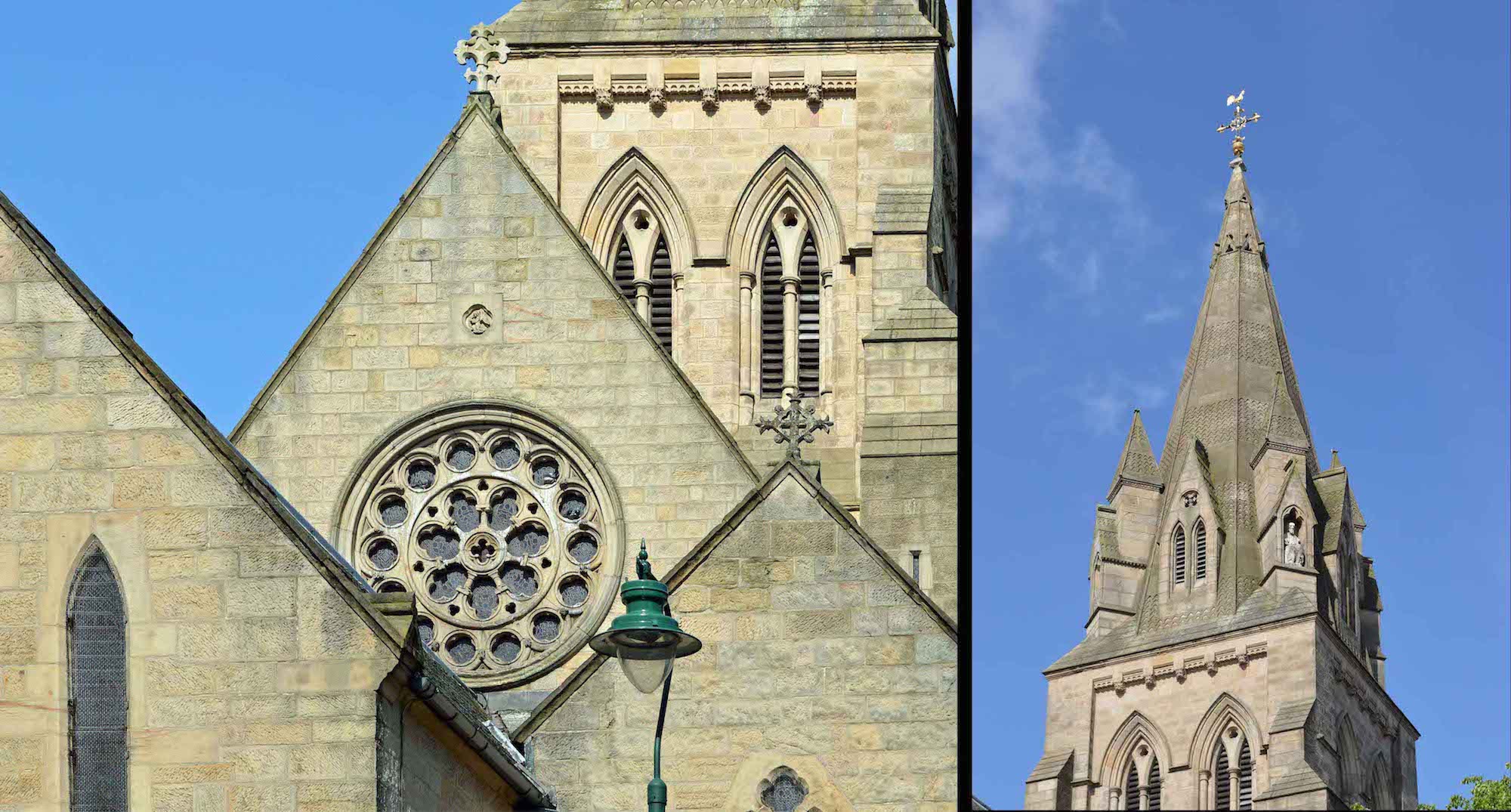
The Cathedral has a fine rose window, and a single central tower and spire. Presumably it is St Barnabas who looks out over the city from his niche at the base of the spire. ••• The Cathedral was built between 1841 and 1844, costing £15,000 (equivalent to £1,380,000 in 2016), and was first consecrated in 1844, fifteen years after the Catholic Relief Act ended most restrictions on Catholicism in the United Kingdom.
3. SOUTHEAST VIEW
We follow around North Circus Street, attempting to circumnavigate the Cathedral in a clockwise direction. There are pleasant gardens and various other buildings within the Cathedral grounds. ••• A substantial amount of the cost of the building of the Cathedral was paid by the important Catholic Lord Shrewsbury. The Cathedral architect was Augustus Welby Northmore Pugin who also designed the interior of The Houses of Parliament.
4. CATHEDRAL HALL
Across the lawn from the South nave wall of the Cathedral stands the octagonal Cathedral hall – a delightful replication of the traditional chapter house. Near the Hall door is a wall sculpture of the Virgin Mary and the Christ Child. ••• The Cathedral was built in the Early English Plain Gothic style, although in contrast, the Blessed Sacrament Chapel was richly decorated and Pugin’s later churches were built in that Decorated Gothic style throughout.
5. SOUTH VIEW FROM GARDEN
Looking back from the Hall to the Cathedral, there is in the foreground what looks like a private dwelling. ••• Pugin was retained as architect by Rev Robert William Willson, then priest in charge of Nottingham. In 1842 Willson was named as Bishop-Elect of Hobart, Tasmania, and had to leave the work in Nottingham before completion.
6. SOUTH GARDEN AND PORCH
Further West a path leads from the hall to the South nave entrance of the Cathedral. This is a very attractive approach. ••• Following the establishment of a new Catholic hierarchy in England and Wales in 1850 by the decree of Pope Pius IX, St Barnabas was raised to cathedral status in 1852, becoming one of the first four Catholic cathedrals in England and Wales since the English Reformation.
7. WEST WALL
Further progress around the Cathedral from the South garden is blocked, and we do a long circuit around College Street and Upper College Street to return to Derby Road, finally coming to the West wall of the Cathedral. There is a West door below three lancet windows, with three highlight windows above. The great West door is only used on very special occasions such as the admission of a new Bishop.
8. NORTH WALL
Across busy Derby Road we can view the whole North wall of the Cathedral. The building has a simple yet attractive design. We notice a further figure looking out from below the spire. At the base of the impressive spire are images of SS. Peter, Paul, John the Evangelist, and Barnabas. ••• The Cathedral is a Grade II* listed building of the lancet style of architecture, and is considered to be one of the best specimens of Pugin’s work.
9. NORTH PORCH
It is now time for us to enter the Cathedral through the North porch. The figure of the Sacred Heart stands in a niche above the doors. The glass entry doors are etched with the image of a cross with the fleur-de-lys superimposed. The fleur-de-lys is often used as a Catholic decorative design or motif, and has long been associated with the Virgin Mary.
10. NAVE
The nave has a central section demarcated by the supporting Gothic pillars, and an aisle on either side. The central roof is a simple gable construction. We might notice particularly here the roundels between the tops of the arches, the illuminated crossed keys above the sanctuary arch, the rood cross and rose window.
11. CROSSED KEYS AND WELCOME SIGN
Above the sanctuary arch are crossed keys and tiara, closely modelled on the coat of arms of the Holy See – although these keys are both gold! There is reference here to the verse Matthew 16:19, where Jesus gives Peter the keys of the kingdom. The Cathedral welcome notice is creative!
12. NAVE WEST WALL
Turning to look at the West wall, we see the West door flanked by two of the stations of the cross. Above are the three lancet windows, with three highlights up in the gable. On either side of the central aisle is a confessional – often referred to these days as a reconciliation room.
13. WEST WINDOWS
The central lancet window shows the glorified Christ; above is the ‘agnus Dei’ Lamb of God. At left is pictured King Edward, the window illustrating the story of the King giving a ring to a pilgrim. At right is St Edmund, King of East Anglia, and reputedly martyred in 869 with arrows. The three quadrifoil highlight windows depict unidentified shields.
14. SOUTH CONFESSIONAL
The Southwestern corner of the Cathedral is occupied with a confessional. This is an enclosed stall divided by a screen or curtain in which a priest sits to hear confessions. This confessional has displayed a carved figure and a coat of arms.
15. WEST WINDOW AND CARVED FIGURE (SOUTH)
The window with its quadrifoils has some attractive detail. Next to it, the crest with a dove with an olive twig in its mouth is a symbol of peace and reconciliation. The carved figure is clearly St Peter, identified by the keys of the kingdom he is carrying.
16. WEST WINDOW AND CARVED FIGURE (NORTH)
The Northwest confessional is similar. Here the crest has three parts, imcluding a depiction of the cross, and of a pelican feeding her young with blood drawn from her breast. The carved figure here may be St John?
17. SOME STATIONS OF THE CROSS
Around the walls of the Cathedral are placed the 14 stations of the cross. We show here Stations V to X in matching frames with the number at the top and a brief description below. These are used as a help to reflection and meditation, particularly at Easter time. Some Catholic churches add a 15th Station of the Cross showing the Resurrection of Christ.
18. NORTH CLERESTORY WINDOWS AND ROUNDELS
If we look upwards we see that there are high pairs of clerestory windows decorated with small crests. And between the tops of the arches, decorative roundels.
19. ROUNDELS
Each of the roundels shows an angel holding a shield. On each shield there is a letter, and the Cathedral guide informs us that these letters are the initials of the Apostles.
20. NORTH CLERESTORY WINDOWS
The clerestory windows occur in pairs. Each has a simple coloured ornamental frame. The glass within is clear with a diagonal lattice, and two decorative roundels.


