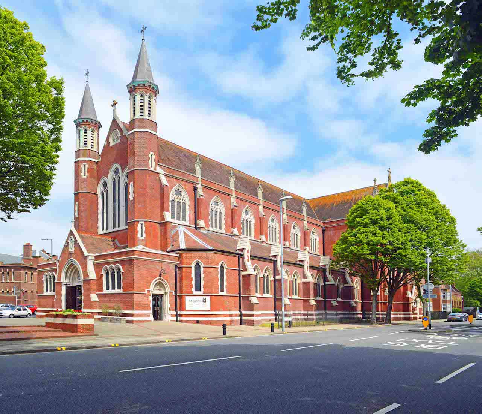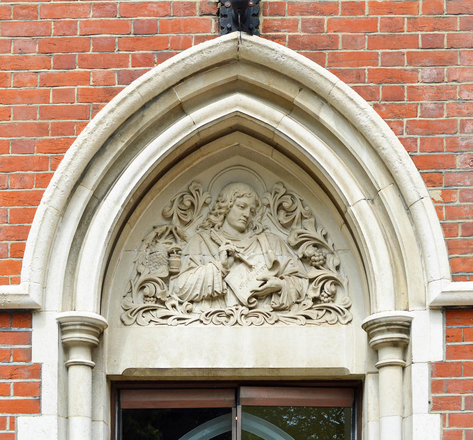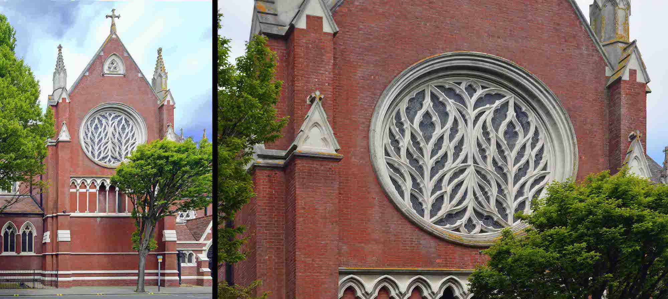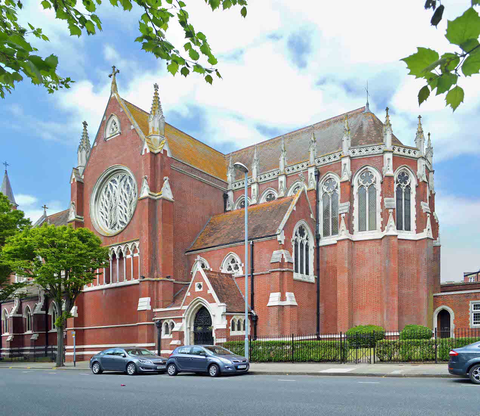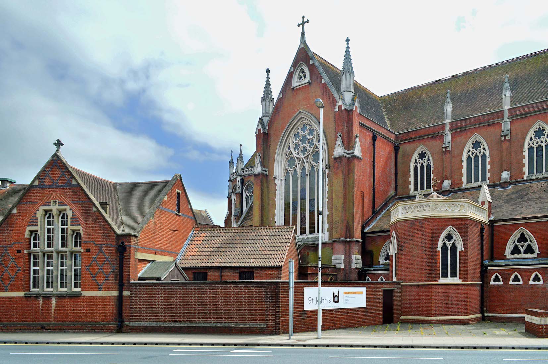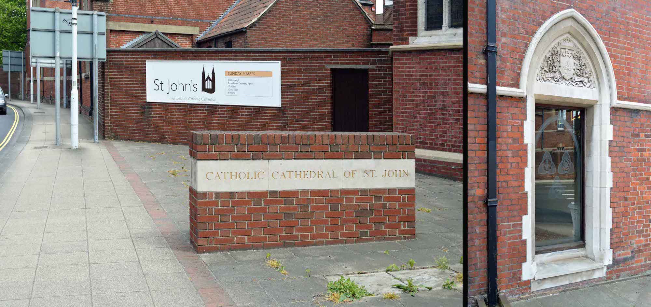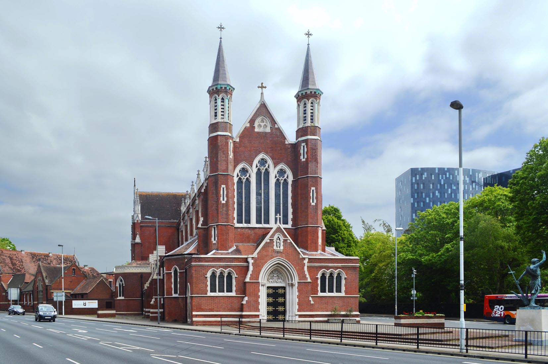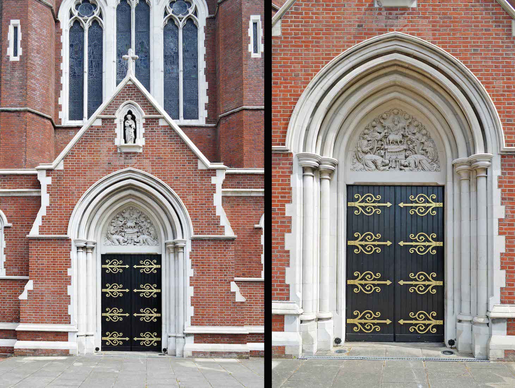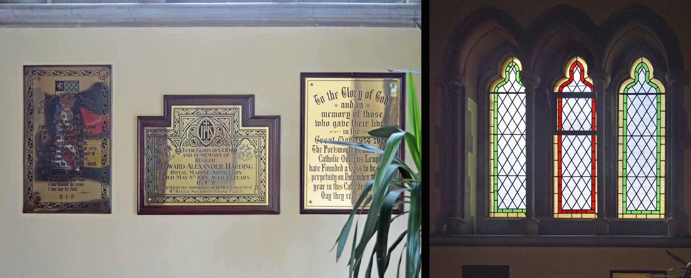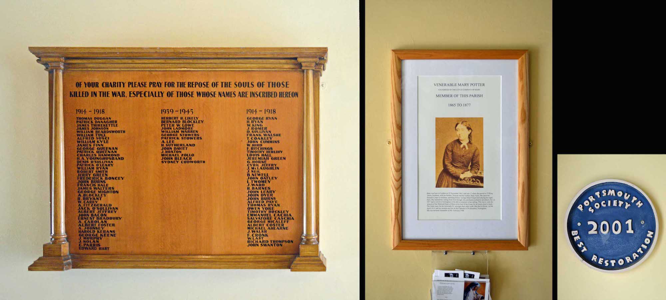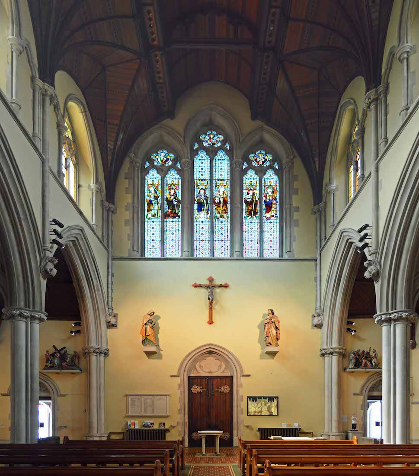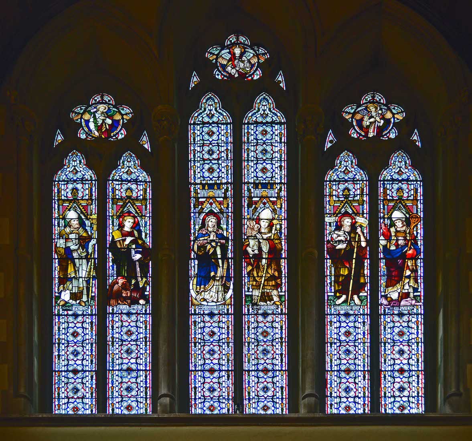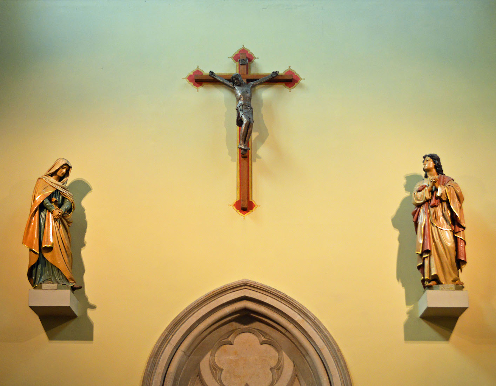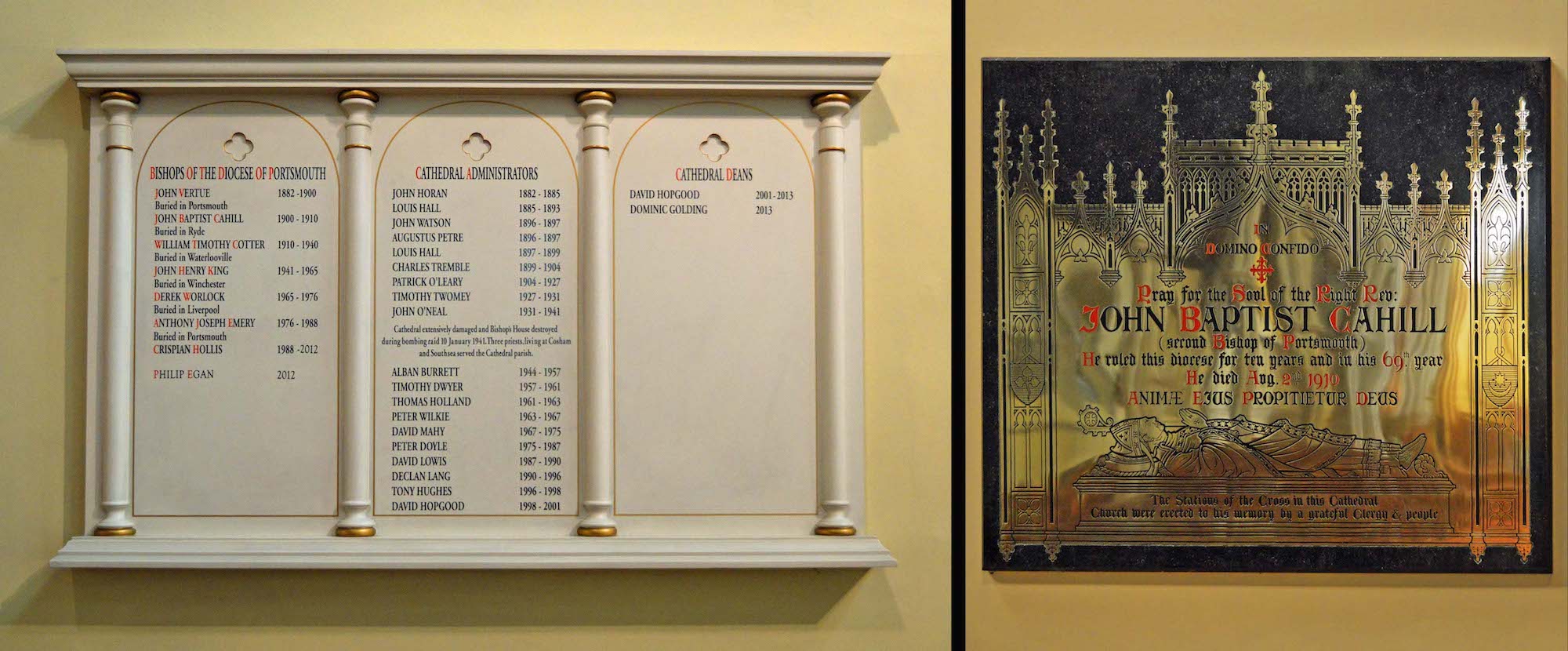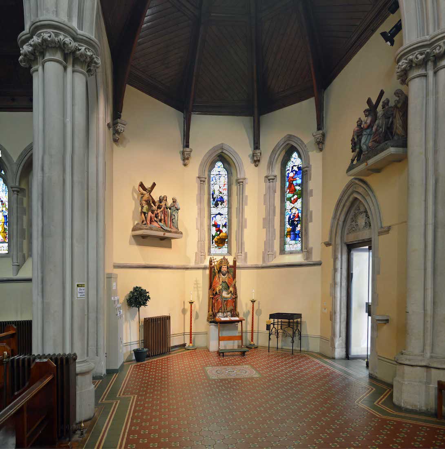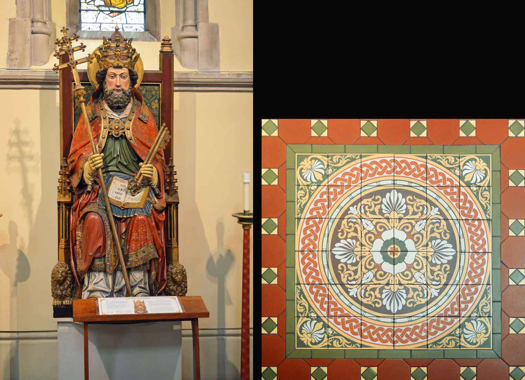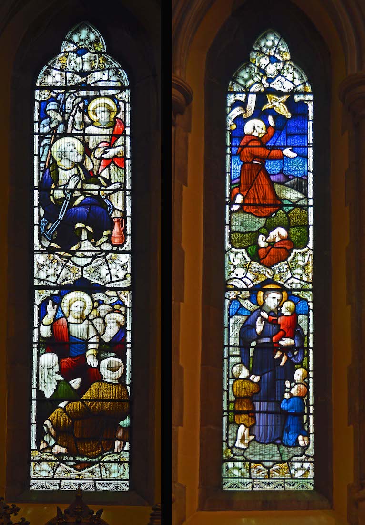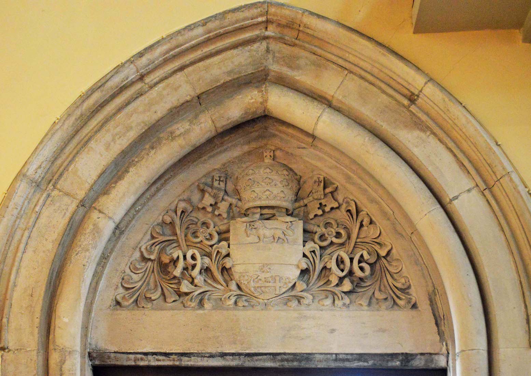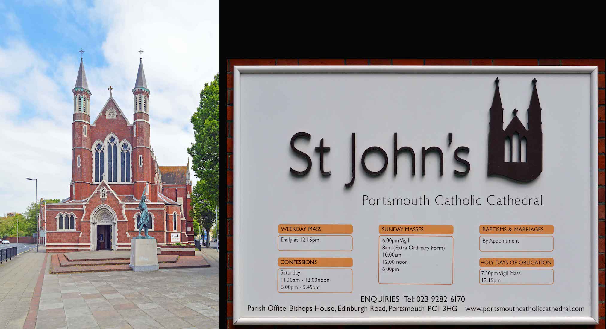
St John’s Cathedral is bounded by a busy freeway to the North, and a quieter tree-lined street to the South. The two streets allow for a large paved triangular area fronting onto the West wall. A statue stands on a concrete plinth in the centre of this. The Cathedral notice board features the cathedral name and logo – a simplified silhouette of the West wall. The Cathedral is constructed from red Fareham brick and Portland stone.
2. ST JOHN THE EVANGELIST
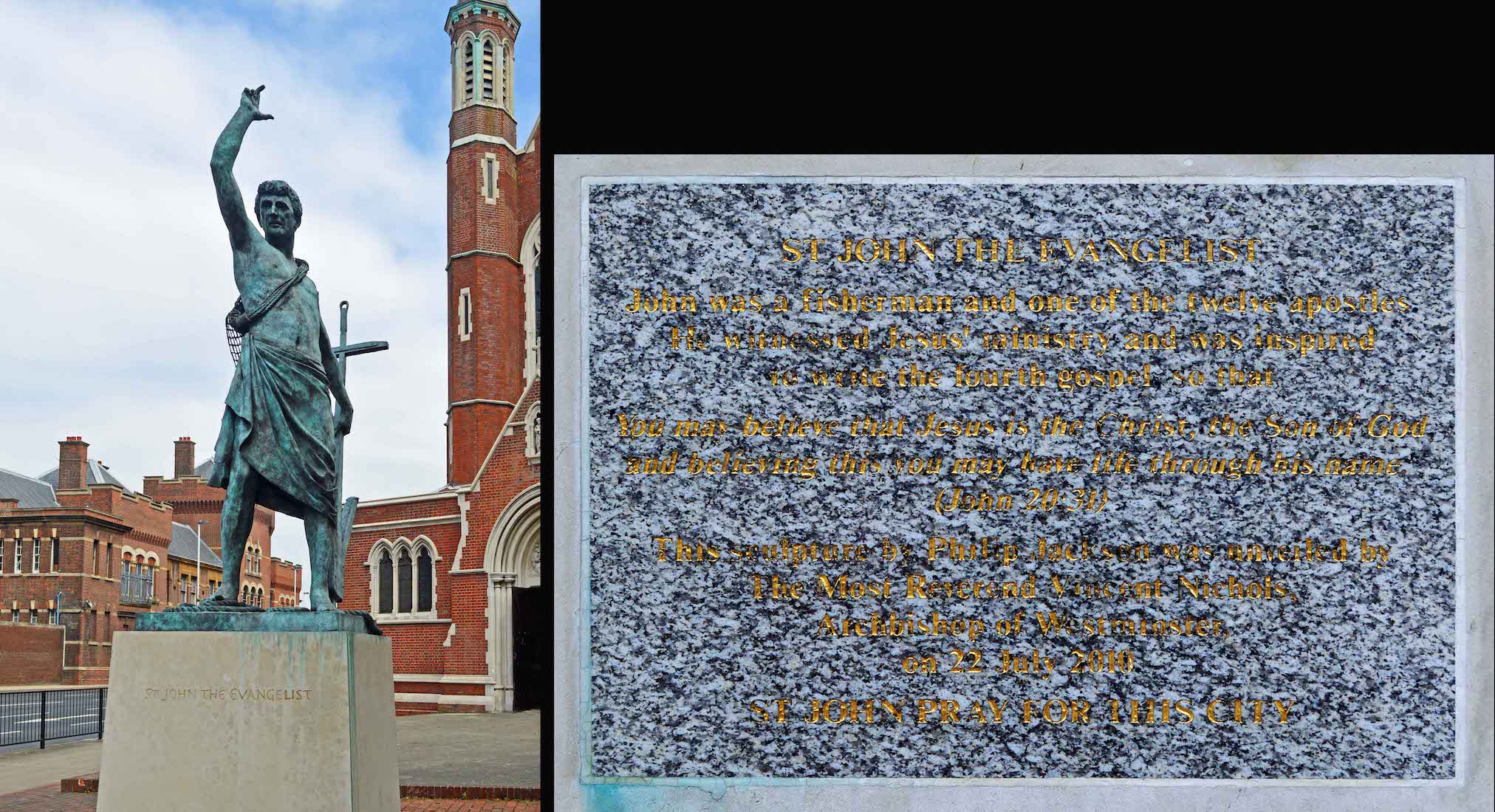
The statue is of St John the Evangelist, pictured with his fishing net and a cross. On the back of the plinth is an illegible(!) stone tablet. With difficulty, it reads: ‘St John the Evangelist. John was a fisherman and one of the twelve apostles. He witnessed Jesus’ ministry and was inspired to write the fourth gospel so that “You may believe that Jesus is the Christ, the Son of God, so that believing this you may have life through his name” John 20:31. ... ’ The sculpture is by Philip Jackson, and dates from 2010.
3. SOUTHWEST VIEW
As usual we begin our walk around the Cathedral, in an anti-clockwise direction. • St John’s Cathedral was built in 1882 to provide for the steadily increasing number of Catholics living in Portsmouth. Prior to the late eighteenth century it had been illegal for English Catholics to have chapels within most towns and cities. The Second Catholic Relief Act of 1791 removed this prohibition. A group of Catholics in Portsmouth soon appealed for a priest, and the Rev. John Cahill was appointed. He opened a chapel in a private house in the town.
4. TYMPANUM ABOVE SOUTHWEST DOOR
A nicely sculpted St John appears here. • In 1794 Rev John Cahill was succeeded by the Rev. Joseph Knapp who two years later opened a purpose built chapel located in Prince George Street, one of the backstreets of Portsea. With a seating capacity of 300 it had by the mid-nineteenth century become too small for the numbers attending Mass. Portsmouth being a garrison town had an ever-increasing number of Catholic soldiers and the number of local lay Catholics was also on the increase.
5. SOUTH TRANSEPT AND OCULUS
Walking along Bishop Crispian Way we soon arrive at the South transept with its unusual oculus window. Interestingly, in the 1941 bombing of Portsmouth, this was the only Cathedral window left undamaged. • In 1877 the priest responsible for the Catholic community of Portsea was the Rev. John Horan. He decided to build a new church on a new site. He purchased from the War Department a triangular piece of land large enough to build a church, a house, a hall and a school. It was a great act of faith.
6. SOUTHEAST VIEW
The Blessed Sacrament Chapel is tucked in the corner between the sanctuary apse and the South transept. • Rev John Horan contracted John Crawley as architect and building began in 1879 at a cost of £9,000; of this £4,000 was donated by the Duke of Norfolk. The foundation stone was laid in 1880 and that same year architect John Crawley was succeeded by J.S. Hanson; both men were influenced by the Gothic Revival of the nineteenth century and its leading protagonist, A.W. Pugin.
7. NORTH TRANSEPT
Our walk around the Cathedral is blocked at the East end by various other buildings. We pick up our circuit near the North transept with St Patrick’s Chapel on the near side. • In 1882 as the building work came to completion Pope Leo XIII created a new Diocese of Portsmouth consisting of the counties of Hampshire and Berkshire, the Isle of Wight and the Channel Islands and he chose St John’s as its Cathedral. The Cathedral opened for worship on 10 August 1882 and was consecrated in 1887 by the first Bishop of Portsmouth, the Right Rev. John (nicknamed ‘The Magnificent’) Vertue.
8. NORTH SIDE DETAILS
In this corner are two Cathedral signs – one perhaps to stop any traffic infringement. At right is the North doorway of the narthex, made into an etched window. Above in the tympanum is a bishop’s coat of arms. • The Cathedral was completed in four phases: 1882, the nave; 1886, the crossing; 1893, the chancel; and 1906, the narthex and west porch including the turrets built to the designs of Canon Alexander Scholes. St Patrick’s Chapel was added in 1924. .
9. DISTANT VIEW
Standing back across busy Alfred Road we can appreciate the graceful lines of the Cathedral. • On the night of 10 January 1941 the Cathedral was badly damaged in one of the major air raids on Portsmouth during World War Two and the next door Bishop’s House was completely destroyed. Extensive renovation of the Cathedral was begun in 1946 and was completed in 1950. The stained glass in the Apse, the Lady Chapel and the Blessed Sacrament Chapel date from this period. Further renovations and major re-orderings have taken place in 1970, 1982 and 2001.
10. WEST ENTRY
The smart black timber doors with gold hinges are set in a colonnaded niche within a brick gabled extension to the West wall. A small niche in the gable contains a figure – presumably St John? The tympanum above the door shows God the Father overseeing a sacrificial Lamb (Christ), surrounded by cherubim and worshipping angels..
11. NARTHEX PLAQUES AND WINDOW
The narthex is a functional entry area running the width of the Cathedral at the West end. There are some items of interest. The three plaques are in memory of army personnel who were involved in WWI, and presumably the Boer War in the case of Francis James Charlton. The lattice windows have plain glass and a coloured frame.
12. NARTHEX ITEMS
The Honours Board at left remembers members of the Cathedral who gave their lives in WWI and WWII. The framed sheet remembers parish member Venerable Mary Potter who was foundress of the Little Company of Mary. Then the blue and white medallion at right acknowledges the fine Cathedral restoration work carried out in 2001. The two little West towers are accessed from the narthex by spiral staircases.
13. WEST WALL
We enter into the Cathedral nave, and look back towards the West wall. There is a central doorway with a board of some kind on either side. Above is a Crucifixion scene, and above this an interesting stained glass window with six lancets set in pairs. On either side of the Crucifixion scene is a wonderful Station of the Cross: we shall look at all of these shortly.
14. WEST WINDOW
The six lancets have interesting patterning, but then each pane contains a person of significance. From left we see: St Swithun, St John the Evangelist, Our Lady, St Edmund, St Joseph and St Wilfrid. Three archangels look down from on high: St Gabriel (left), St Michael (centre), St Raphael (right).
15. CRUCIFIXION SCENE
This Crucifixion scene is unusual in that the figures are ‘separate’. At centre is Christ on the Cross. The image is relatively small, but this contributes to the reality of the scene as we join the two onlookers at the foot of the Cross. To the left is Mary the Mother of Jesus. And to the right is the beloved disciple John – very appropriate in this Cathedral!
16. WEST WALL LISTS AND MEMORIAL
The board at left has lists of Bishops of Portsmouth, Administrators of the Cathedral, and Deans of the Cathedral. It appears that in 2001 there was a change in terminology, and the title ‘Dean’ came into use. The brass plaque at right remembers Bishop Cahill who was the second Bishop of the Portsmouth Diocese. Interestingly, he was christened John Baptist. The beautiful Stations of the Cross were given by the congregation in memory of Bishop Cahill.
17. ST PETER’S CHAPEL
Moving back to stand by the West door, we look across to the Southwest chapel. This is really a continuation of the South nave aisle, but neatly separated from it. We see a seated figure with a candlestick on either side, and two stained glass windows. There are also two more Stations of the Cross.
18. ST PETER
St Peter is presented as sitting on a throne. In one hand he holds a staff with three cross bars at the top – the papal cross, and in the other hand are the Keys of the Kingdom referred to in Matthew 16:19. Some information is provided on the low desk, and there is an interesting mosaic square on the floor in front of the statue.
19. ST PETER’S CHAPEL WINDOWS
These two windows have the Beatitudes as a theme. The four scenes appear to show St Peter being released from prison; Christ healing; St Francis of Assissi receiving the stigmata from an angel; and St Anthony holding a child.
20. SOUTHWEST TYMPANUM
This is above the door that leads from the narthex, close by St Peter’s Chapel. It shows a very close variant of the Papal coat of arms. At top is the mitre and crossed keys. On the shield below is a lion, and beneath, a star and an anchor. The 1906 refers to the building of the narthex and turrets.


