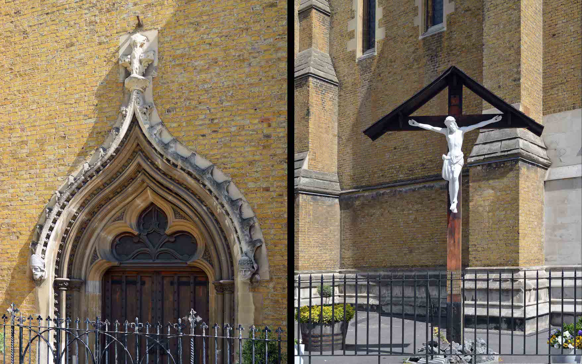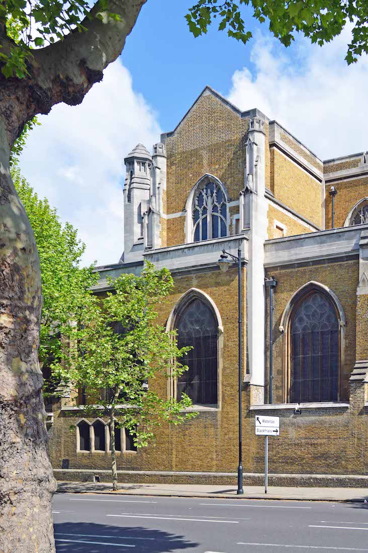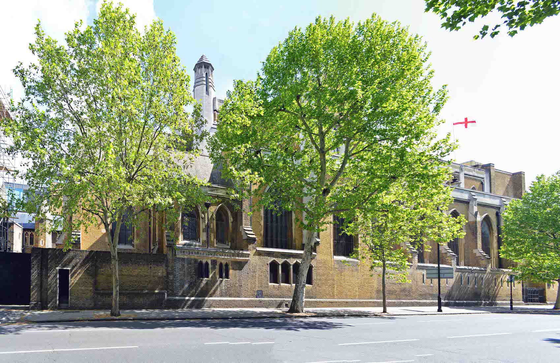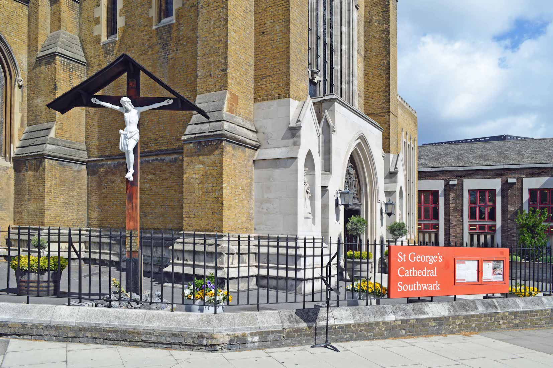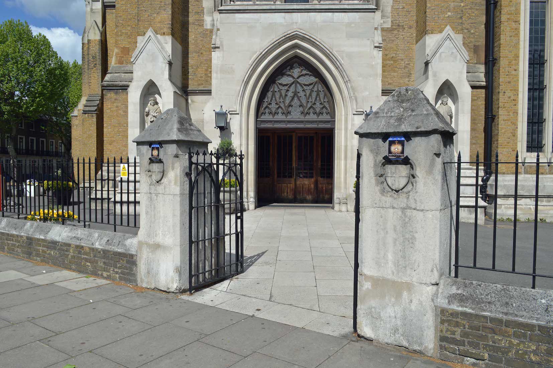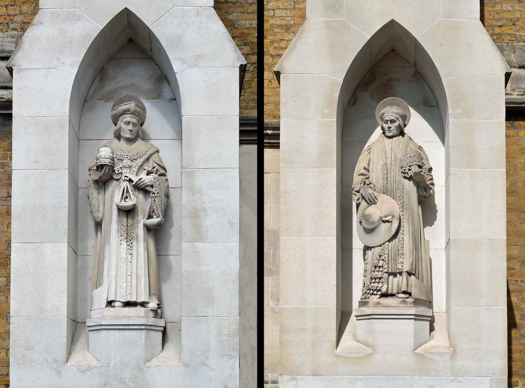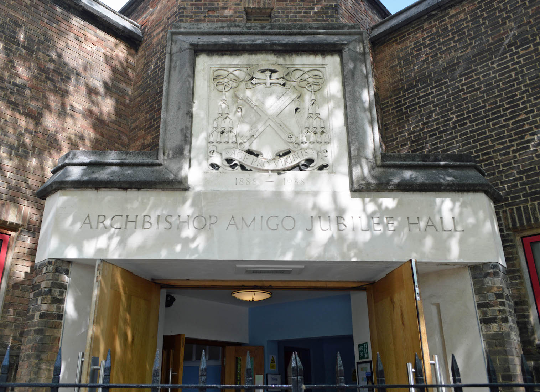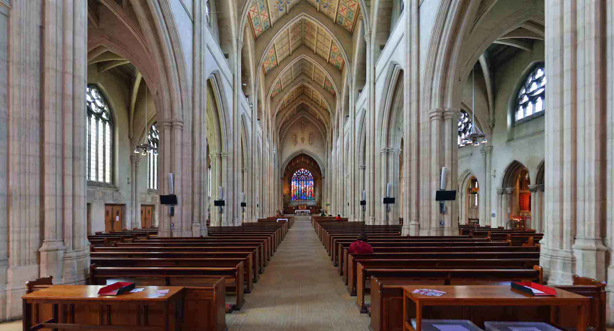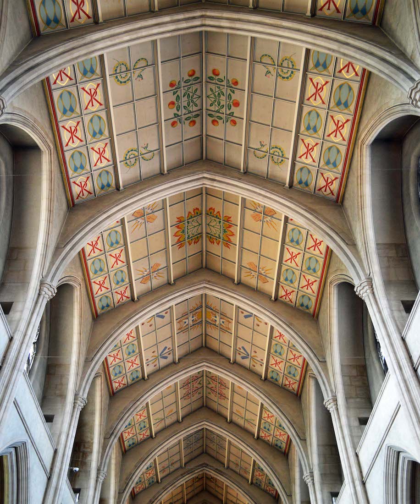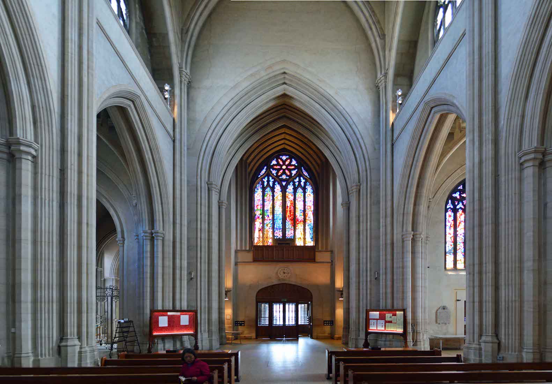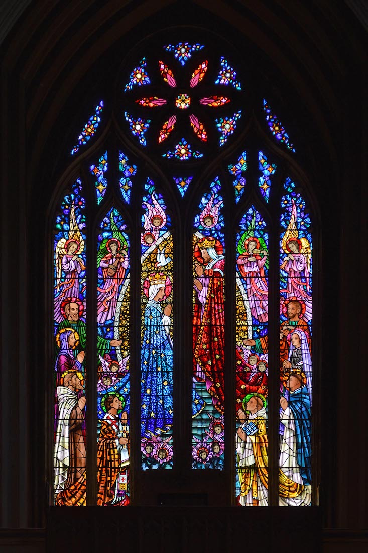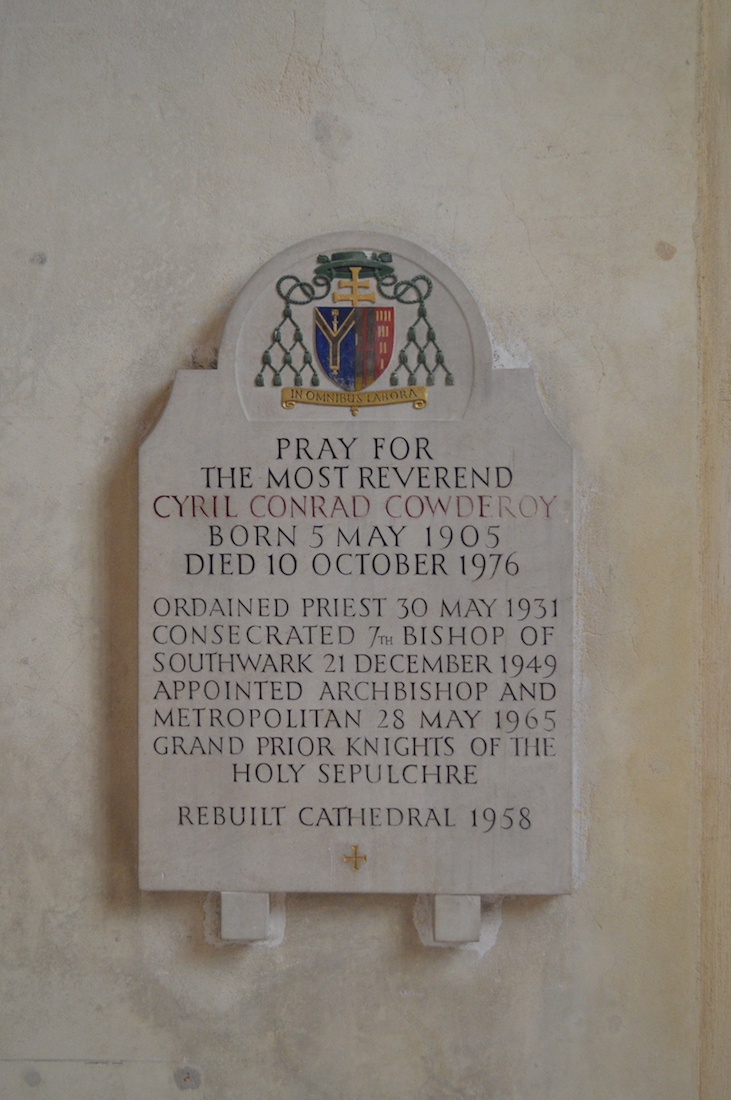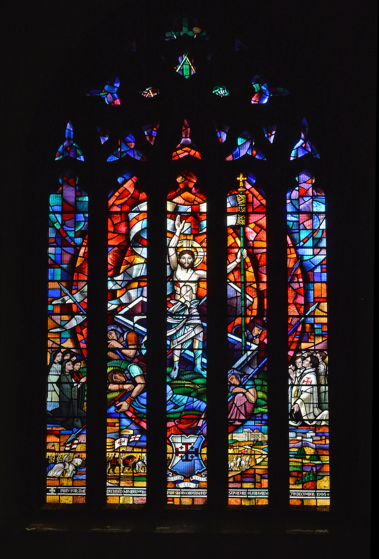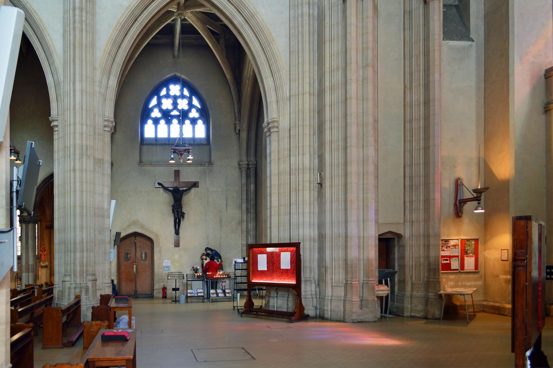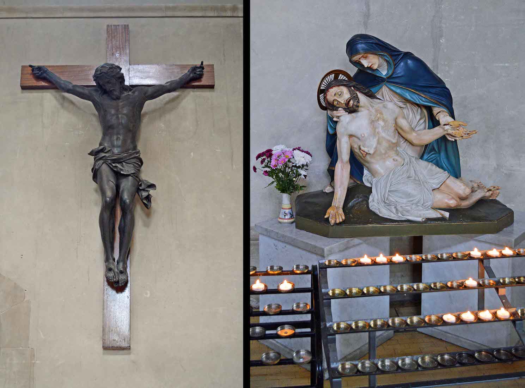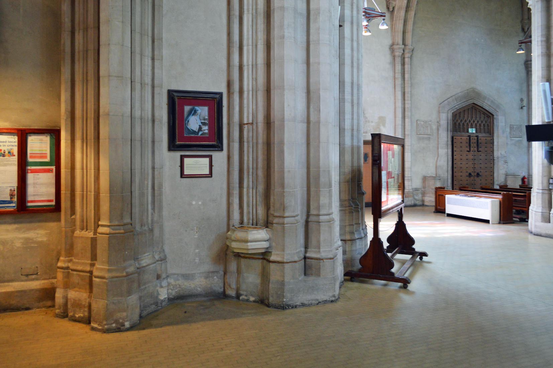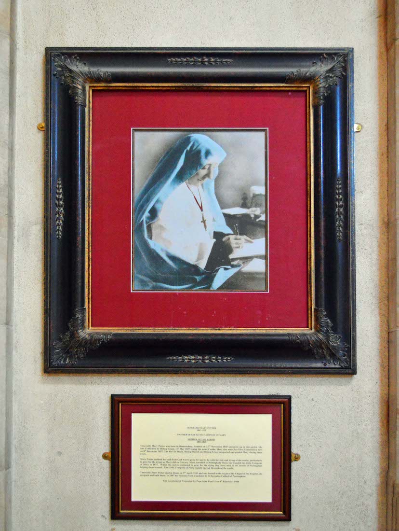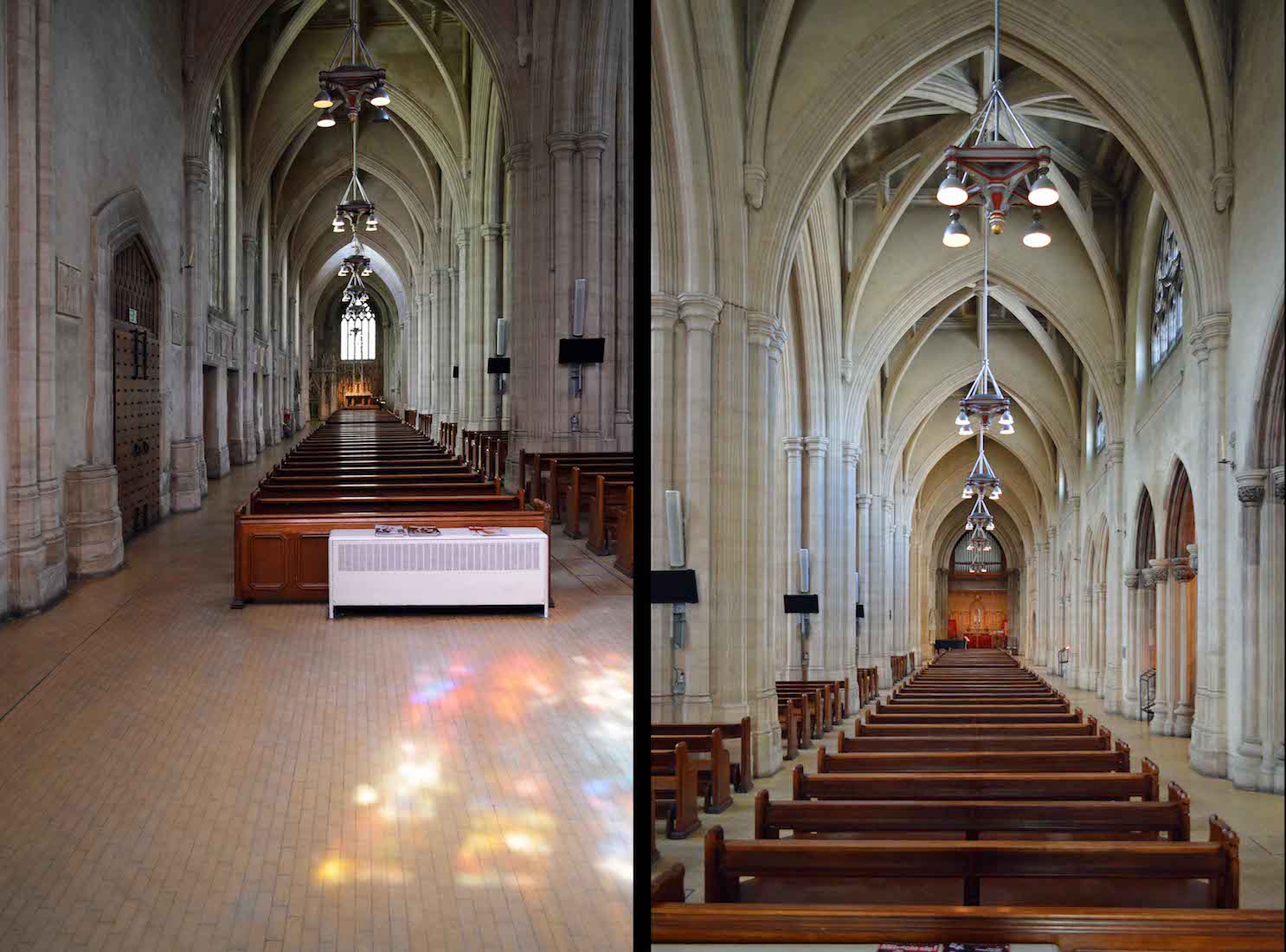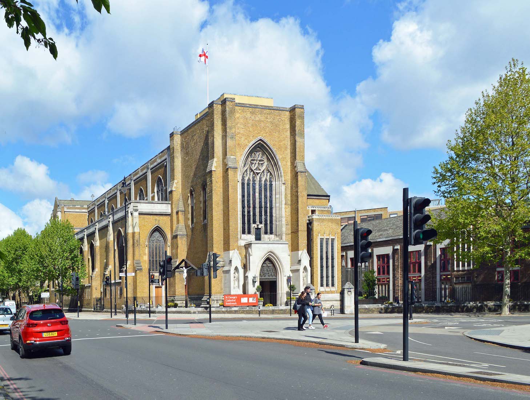
From the corner of St George’s Road and Lambeth Road the Cathedral is quite imposing with a solid feel. Apparently the tower was constructed to support a lofty spire, but it never eventuated. PLAN
2. NORTH NAVE
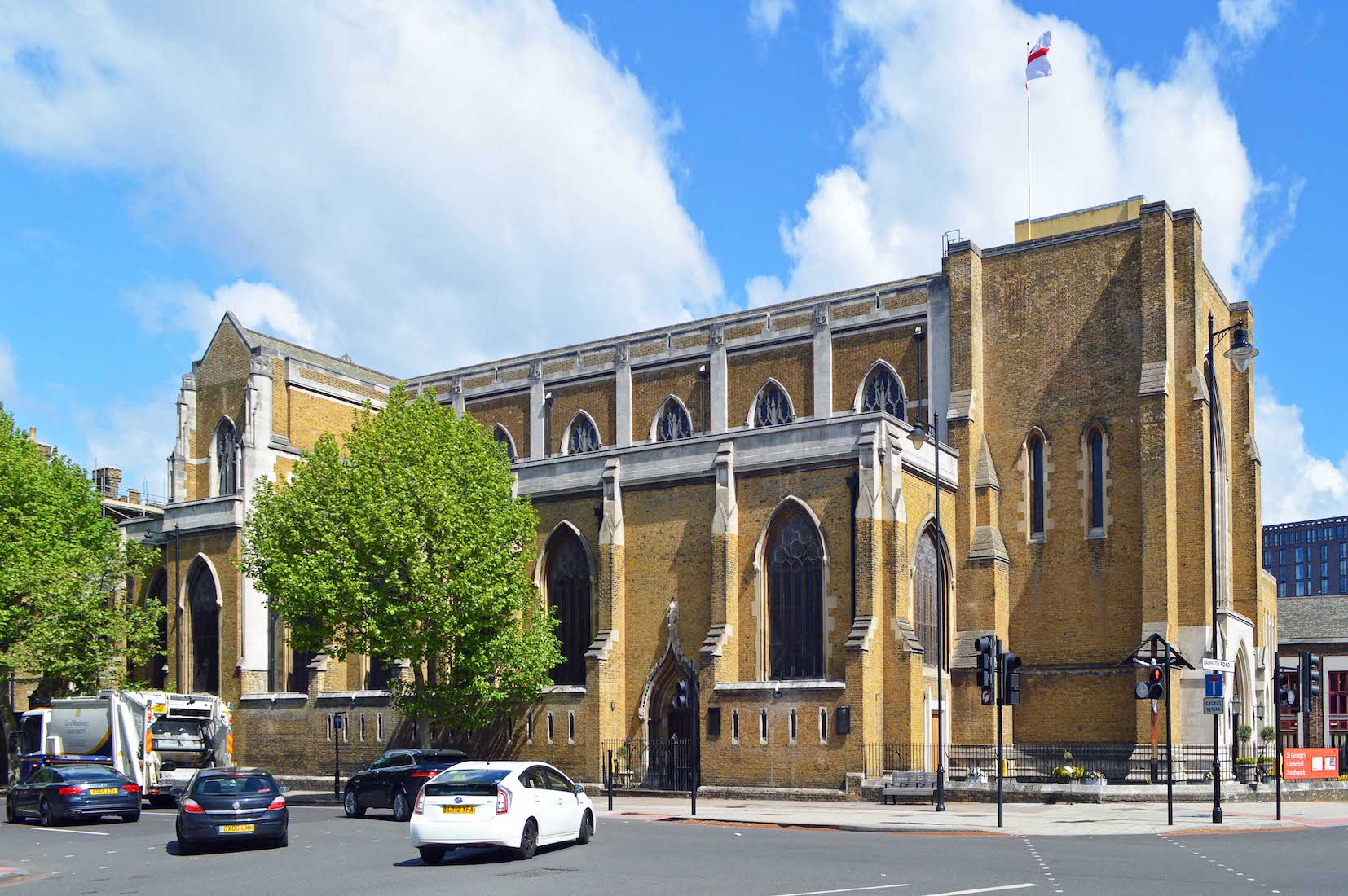
The North side of the Cathedral abuts onto St George’s Road. Near the roof line is a row of clerestory windows, and near ground level is a line of small window slits with confessionals on the inside. We can just see a crucifix at right next to the West tower, and to the left is a high narrow transept..
3. NORTH DOOR AND CRUCIFIX
Also in this wall is a small side door leading to the nave. The prominent crucifix makes a bold public statement as to the beliefs and purpose of this Cathedral.
4. NORTH TRANSEPT
The transepts are surprising un their position, so close to the East end of the Cathedral, and also their size: they are very narrow.
5. NORTH WALL
The Cathedral has two picturesque towers placed at the Eastern corners of the high central nave. It is unfortunate that surrounding trees make these almost invisible!
6. CRUCIFIX CORNER
The sculpture is of Christ hangjng on a sturdy wooden cross, with a gable shelter overhead.
7. TO THE WEST DOOR
We walk around the corner to Lambeth Road, and come to the main gate with a path leading to the West door. Each of the gateposts has a shield with a St George Cross on it, rather spoilt by a crudely attached notice ‘Why be a Catholic?’ On the Cathedral itself there is a statue affixed to the wall on either side of the main door. Above the door is a very attractive carved tympanum.
8. SIDE SCULPTURES
I can find no reference to the identities of these two guardians of the Cathedral … .
9. AMIGO HALL
Close by the Cathedral is Archbishop Amigo’s Jubilee Hall. In 1938 Bishop Peter Amigo celebrated his golden jubilee of ordination and Pope Pius XI conferred upon him the personal title of Archbishop. Many in the diocese wished to mark this special jubilee but Archbishop Amigo made it known that he would accept no personal gift. And so it was that the Jubilee Hall came into being..
10. NAVE
We come in through the West door and enter the nave. This Cathedral is certainly impressive! Large side windows with mostly clear glass, colourful ceiling above, multistalk Gothic columns and arches marching to the front where there is an absolute blaze of colour. The white stone used for the interior is Cotswold limestone from Painswick in Gloucestershire.
11. NAVE CEILING
The attractive nave ceiling is made up of colourful tiles, painted with Christian symbols, foliage, and various other themes.
12. WEST NAVE
It is hard to get a wide view of the West end of the nave, because of the solid supporting columns. We can see two very colourful windows: one above the West door and balcony, and the other on the North (right) side. There is also a small plaque on the wall on this side.
13. GREAT WEST WINDOW
The magnificent 1950s Great West Window depicts the Coronation of Mary as Queen of Heaven. It was created by Harry Clarke Studios of Dublin. There are several windows of striking design and colouring in this Cathedral.
14. COWDEROY MEMORIAL
The wall memorial to the North of the West door is for Cyril Conrad Cowderoy, 1905 – 1976. After the destruction of the Cathedral in WWII, the architect Romilly Craze was commissioned to rebuild the Cathedral and work began in 1953. The work was paid for by War Damage Commission funds in addition to generous donations from Ireland, the USA, the people of South London and the diocese of Southwark. On 4 July 1958 the rebuilt Cathedral was consecrated and solemnly opened by Bishop Cyril Cowderoy. On 28th May 1965 the diocese of Southwark was elevated to a metropolitan see and bishop Cyril Cowderoy became the first Archbishop of the new Archdiocese of Southwark.
15. WEST WALL NORTH WINDOW
Just above the Cowderoy Memorial is this window, called the Knights’ Window. It was blessed in 1996 to honour the work of the Knights and Dames of the Holy Sepulchre. The window is by Goddard and Gibbs.
16. ACROSS TO THE SOUTH SIDE
There is an open area at the back of the pews, and we can look straight across to the South wall. Most obvious is the dark crucifix below the window. Below to the right is a Pietà sculpture, and to the left a small exit door. To the right, a small door presumably leads up to the balcony.
17. CRUCIFIX AND PIETÀ
The bronze crucifix is of unknown date, and is said to be after a design by Michelangelo. It was found in Napoleon’s Chateau of Malmalson near Paris and brought to Southwark by the Emperor of Austria. The Pietà (The Pity) is the traditional sculpture of Mary cradling the body of Jesus after the crucifixion.
18. ACROSS TO THE NORTH SIDE
A more angled view across to the North side shows the North door which opens to St George’s Road. Closer on our left is a photograph of Sr Mary Potter.
19. MARY POTTER
Mary Potter was born in 1847 in England in the wake of the industrial revolution and its impact on the social and economic environment of the time. As an adult, Mary set about her life’s work of serving God. In doing so she sought to establish a Congregation of Religious Sisters whose lives are centred on prayer and caring for those who were sick, dying and in need. Mary Potter modelled the Congregation on the spirit of Calvary, calling her Sisters to be part of the ‘little company’ of faithful companions who remained with Mary, the Mother of Jesus, standing in spirit with her on Calvary, as she watched over her dying Son.
Mary Potter established the Congregation — Little Company of Mary — in an old stocking factory at Hyson Green in Nottingham, England in 1877. This area was particularly disadvantaged and the building itself was very run down. The stocking factory was offered to Mary Potter by the Bishop of Nottingham to use for her work among the poor, sick and dying.
Mary Potter and the early Sisters had a pear tree in the garden of the first Little Company of Mary convent at Hyson Green in Nottingham, England. As the beautiful tree grew, so too did the Little Company of Mary. The first LCM Sisters sat under this pear tree to pray, to plan and to celebrate. From the wood of this tree a large crucifix was eventually made which now hangs in the LCM Heritage Centre in Nottingham.
20. NAVE AISLES
The two outer nave aisles are clear and uncluttered. Each leads to a chapel at the Eastern end. The South (right) aisle opens to various chapels on the right. We notice the TV screens attached to the columns – a modern advance not seen in many cathedrals.


