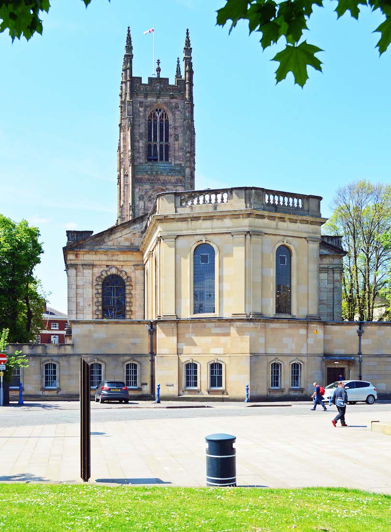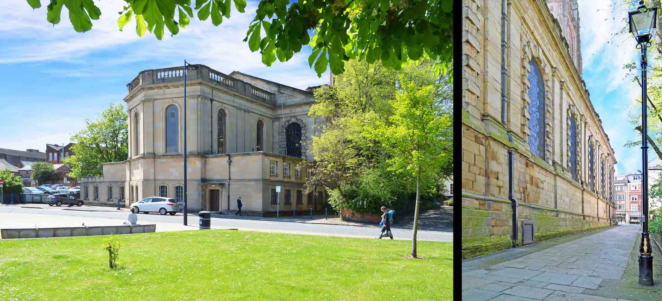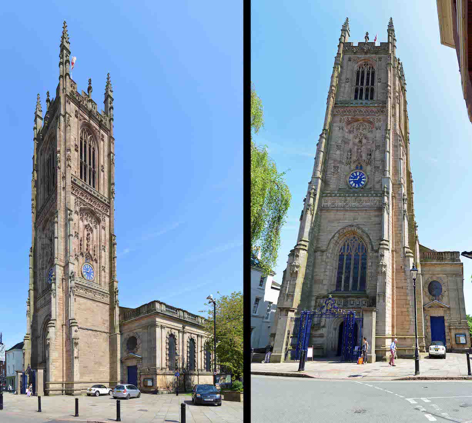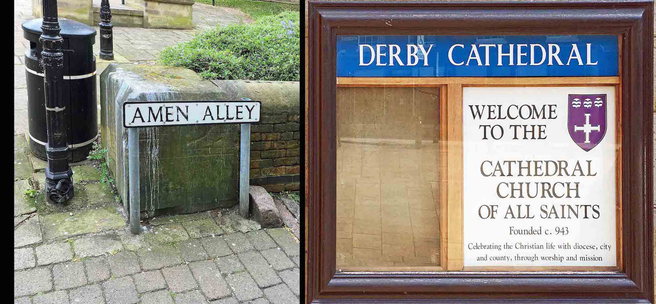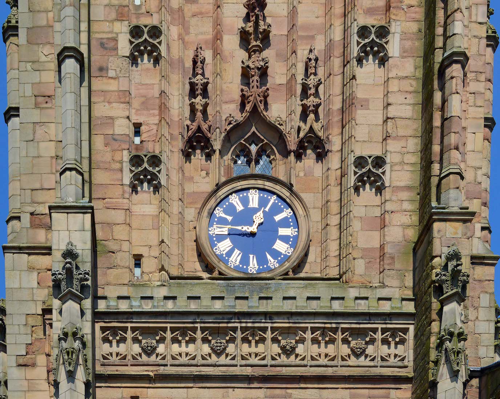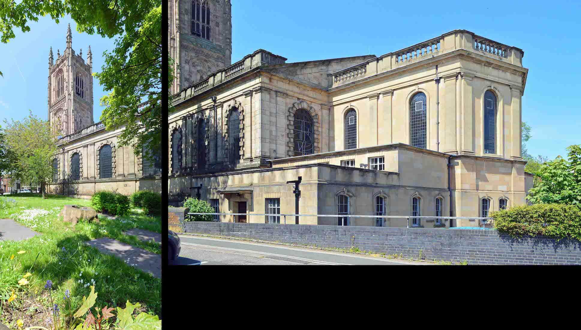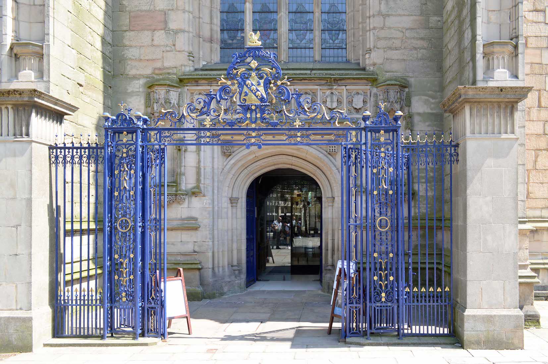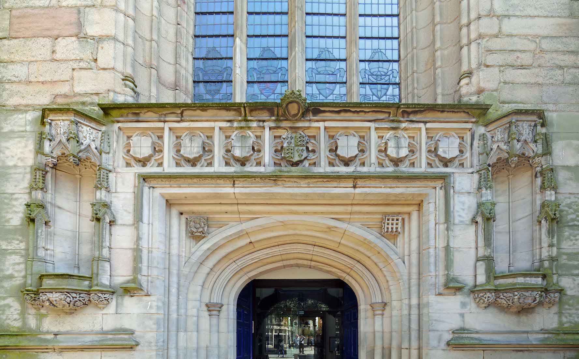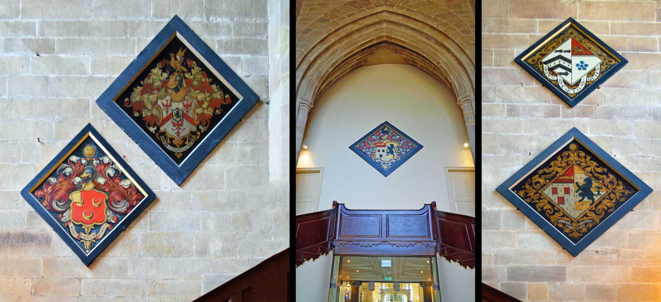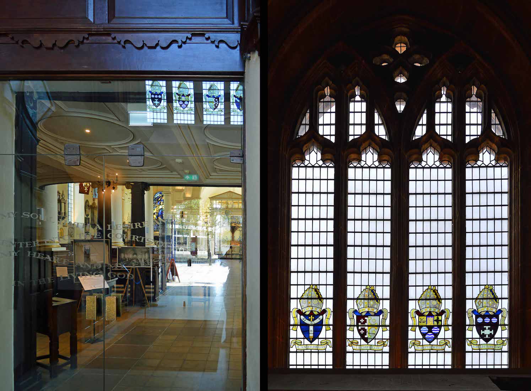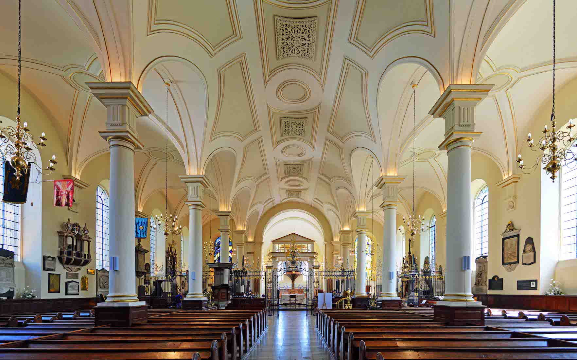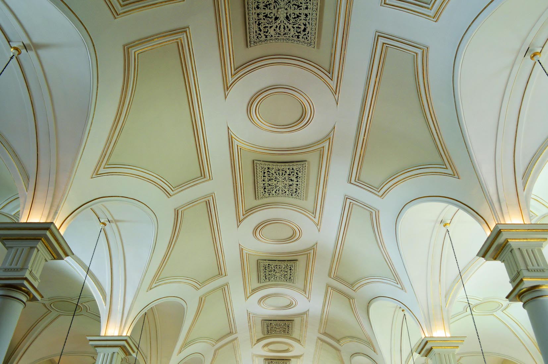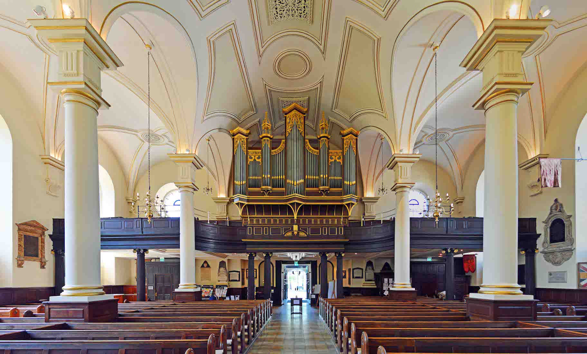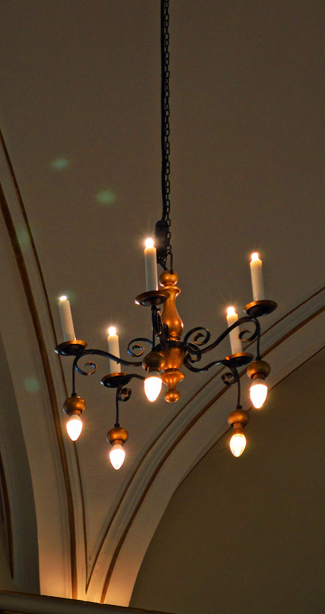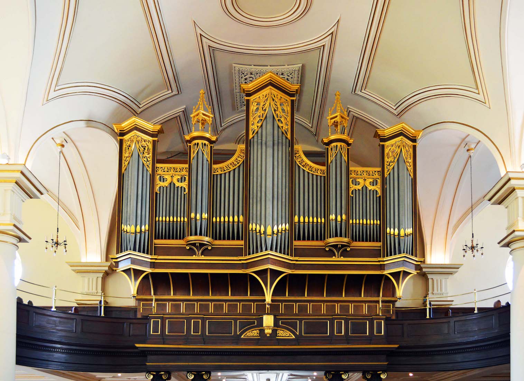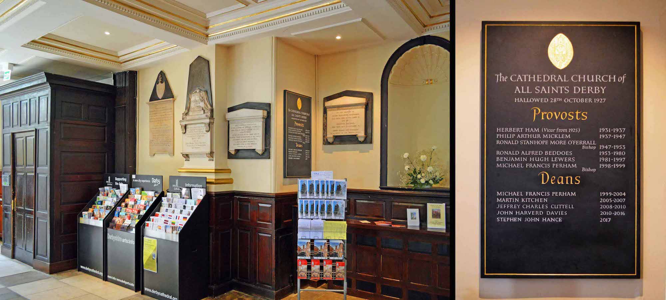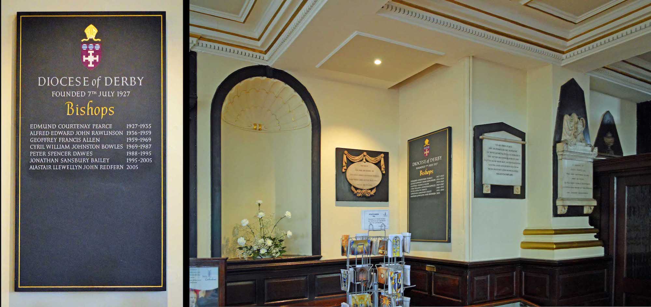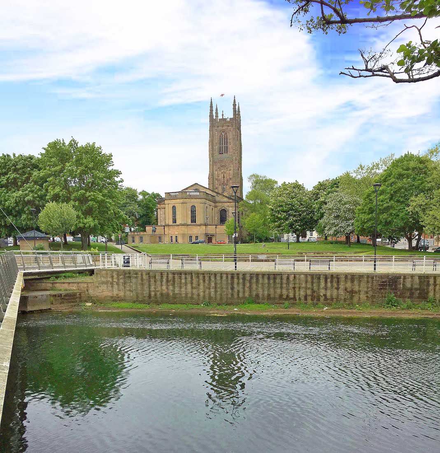
This would not be the most common approach to Derby Cathedral, but it is a picturesque view with the Cathedral separated from the river by green parkland. ••• Derby Cathedral, known as the Cathedral of All Saints, is a Grade I listed cathedral church in the city of Derby, in the county of Derbyshire. It was promoted from parish church status into a cathedral in 1927 in order to create a seat for the Bishop of Derby, which new see was created in that year. The original church of All Saints was founded in the mid-10th century as a royal collegiate church, dedicated to All Saints. PLAN
2. EAST WALL AND BONNIE PRINCE CHARLIE
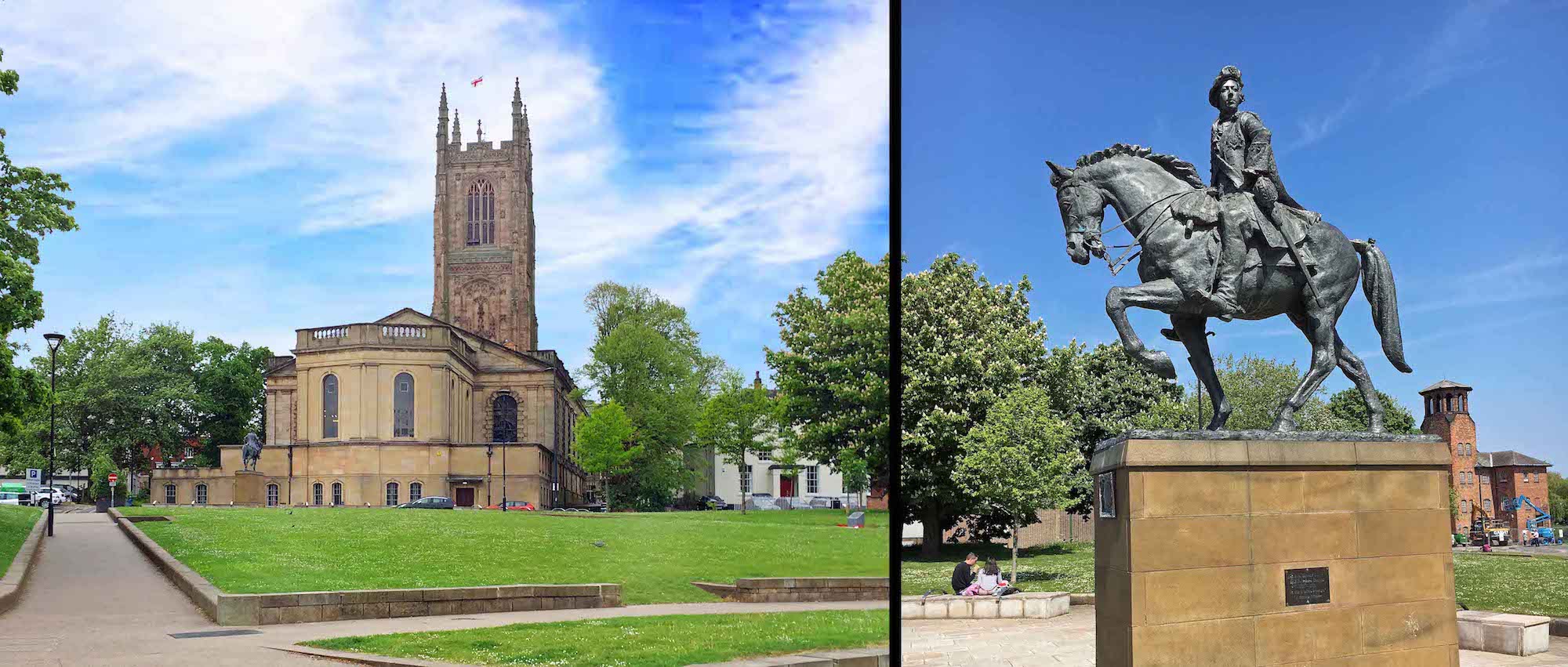
Close to the East wall of the Cathedral is a statue of Bonnie Prince Charlie. In 1745 a rebel army of Scots led by the ‘young pretender’ Charles Stuart reached Derby. This would be the furthest that they would reach on their campaign south, in a doomed attempt to restore Stuart rule from Scotland in Britain. Their leader, known as Bonnie Prince Charlie, was the last major figure in his ancient family of Scottish Kings.
3. VIEW FROM SOUTHEAST
The main body of the church as it stands today is a Georgian rebuilding by James Gibbs, completed in 1725. The tower dates from the 16th century, and a retrochoir was added in the 20th century. The original church, dedicated to All Saints, was probably built in about 943 by the Anglo-Saxon King Edmund I as a royal collegiate church, of which building no trace survives. Following the Norman Conquest of 1066, and according to the Domesday Book of 1086, it belonged to the king, and was served by a college of seven priests.
4. AROUND TO THE NORTH WALL
We now begin a circuit of the Cathedral in an anticlockwise direction. ••• The Saxon building probably became structurally unstable and was therefore demolished. A new building was constructed in the 14th century, which surviving drawings show was about the same size as the present building. In 1510–32 the 212-foot (65 m) high tower which we see today was built in the Perpendicular Gothic style.
5. THE TOWER
The tower and the Cathedral West doors open onto the beginning of Iron Gate. On top of the tower are twelve large sculpted grotesque animal figures, three per face, and a sculpted stone head of a Green Man appears on each side of the main West Door at the base of the tower. The tower is built with Ashover Grit sandstone, sourced from nearby Duffield Bank quarry. Some peregrine falcons have been encouraged to make their home high in the tower. In the tower hangs a ring of ten bells – dating from 1677, the oldest such ring in the world.
6. AMEN ALLEY AND NOTICE BOARD
The curiously named Amen Alley is a footpath which runs alongside the South wall of the Cathedral. I like the name ‘Cathedral Church of all Saints’. ••• The fabric of the church appears to have deteriorated severely from about 1650, and was in a ruinous state in 1700. In 1723 the vicar, Dr. Michael Hutchinson, having decided that a new building was required, decided unilaterally to demolish the church and employed a gang of workmen to accomplish the task overnight. The Mayor and Corporation of Derby then commenced fundraising for the building of a new church by inviting subscriptions for the purpose, and made the first donation themselves.
7. CLOCK
Each clock dial is hand-painted blue, with the numbers and minute markers gilded with 24 carat gold. Work was done by Clockmaker Smith of Derby. ••• With the original 1530s tower retained, the rest of the church was rebuilt to a Neo-Classical design made in 1725 by the architect James Gibbs. In his Book of Architecture, Gibbs wrote regarding All Saints Church: ‘It is the more beautiful for having no galleries, which, as well as pews, clog up and spoil the insides of churches ... the plainness of this building makes it less expensive, and renders it more suitable to the old steeple.’
8. SOUTH WALL
The South wall has a leafy, tree-lined aspect. There are two memorials along this wall. At left is a memorial to a certain John Wild who died in 1776 aged 55 years. At right, Blythe Simpson (died 1702) of this parish, and members of his family, are remembered. ••• To offset the rather austere interior, Gibbs introduced a wrought-iron chancel screen, extending across the entire width of the church, manufactured by the local iron-smith and gate-maker Robert Bakewell, but not completed until five years after the new church was opened. The first sermon was preached in the new church on 25 November 1725.
9. SOUTH WALL AND RETROCHOIR
We complete our circuit of the Cathedral, enjoying the slightly wild nature of the Southern garden. At the East end the ground slopes away, allowing for office and vestry space beneath the main Cathedral area. ••• By Order in Council (a decision of the Privy Council authorised by the Queen) on 1 July 1927 All Saints' Church became a cathedral. The new building was later extended Eastwards with the addition of a retrochoir designed by Sebastian Comper, and constructed between 1967 and 1972.
10. WEST ENTRY
We now retrace our steps up Amen Alley, and return to the West door of the Cathedral. The metal entrance gates, moved to the cathedral from St Mary’s Gate in 1957, were made by Robert Bakewell. The gates were refurbished in 2012 and renamed the Queen Elizabeth II Gates to celebrate the Queen’s Diamond Jubilee.
11. DETAIL ABOVE THE WEST DOOR
On eitther side of the West door is an empty niche. Below each niche, at the centre of the decorative foliage we can see the face of a Green Man. A Green Man is a sculpture or other representation of a face surrounded by or made from leaves. It is commonly interpreted as a sign of new birth. Above the door is a line of seven shields. The central shield displays six lions and six fleur-de-lis – probably the coat of arms of some early benefactor.
12. FOYER HATCHMENTS
A hatchment is a large tablet, typically diamond-shaped, bearing the coat of arms of someone who has died, displayed in their honour. In the foyer there are five such hatchments. I could not find any of the identifying crests but the mottoes are (clockwise from left): • ‘Heaven is my haven’ ; • ‘Death is the door to new life’ (x2); • In heaven rest’; • ‘In heaven is satisfaction’.
13. FOYER DOORS AND WINDOW
From the foyer, glass doors lead into the Cathedral nave. Etched on the glass are words from Psalm 84:2 : ‘My soul hath a desire and longing to enter into the courts of the Lord; my heart and my flesh rejoice in the living God.‘ The window on the opposite (West) wall has the four crests of the Canterbury, Lichfield, Southwell and Derby dioceses. These indicate the historical development of the Derby diocese from Canterbury.
14. NAVE
We now enter through the glass doors and contemplate the nave before us. Words like ‘stunning’ and ‘gracious’ come to my mind. Georgian architecture is the name given to architecture between 1714 – 1830 (the reigns of Georges I – IV), and is characterised by symmetry, proportion, and restrained ornamentation. We notice here the vaulting, the clear windows, memorial tablets on the nave walls, and the metal screen across the front.
15. NAVE VAULT
The barrelled plaster vault of the nave in fact hides a 20-foot-high roof void. This was useful for workers replacing the outer lead covering in 2016. The vault is cream and white with its lines, circles and circular arcs delineated in gold. Simple and effective.
16. WEST WALL AND ORGAN
Across the back of the nave is a gallery and above, a fine set of organ pipes. Below is the West door through which we entered, and on either side, a niche in the wall with various plaques across. Just by the door, to our right, are a couple of easels. We notice too the many fine chandeliers.
17. CHANDELIER
The chandelier light fttings are interesting with (electric) candles rising up, and pendant globes hanging down.
18. ORGAN PIPES
The present organ was built in 1939 by John Compton of London. Due to the intervening war it was without a case until 1963 when a case with dummy pipes was designed by Sebastian Comper. The organ incorporates about 1500 pipes from an earlier organ by Thomas Elliot (1808) that was rebuilt in 1879 by John Stringer. The organ was opened with a recital by Dr George Thalben-Ball.
19. SOUTH SIDE OF WEST WALL
If we stand in the central aisle and look South along the West wall, we see in particular the various memorial tablets on the wall, and the alcove in the wall close to us. Facing this alcove is a list of Provosts and Deans of the Cathedral. The Provosts date from 1931 – 1999, and the Deans from 1999 to the present. We see that Herbert Ham was Vicar of the Church/Cathedral until he became the first Provost.
20. NORTH SIDE OF WEST WALL
The West wall on the North side has a certain symmetry to the South side, with the alcove close by, memorial tablets on the wall, and this time a list of Bishops. The Bishops are listed from 1927 to 2005. Alastair Redfern is the current Bishop of Derby.


