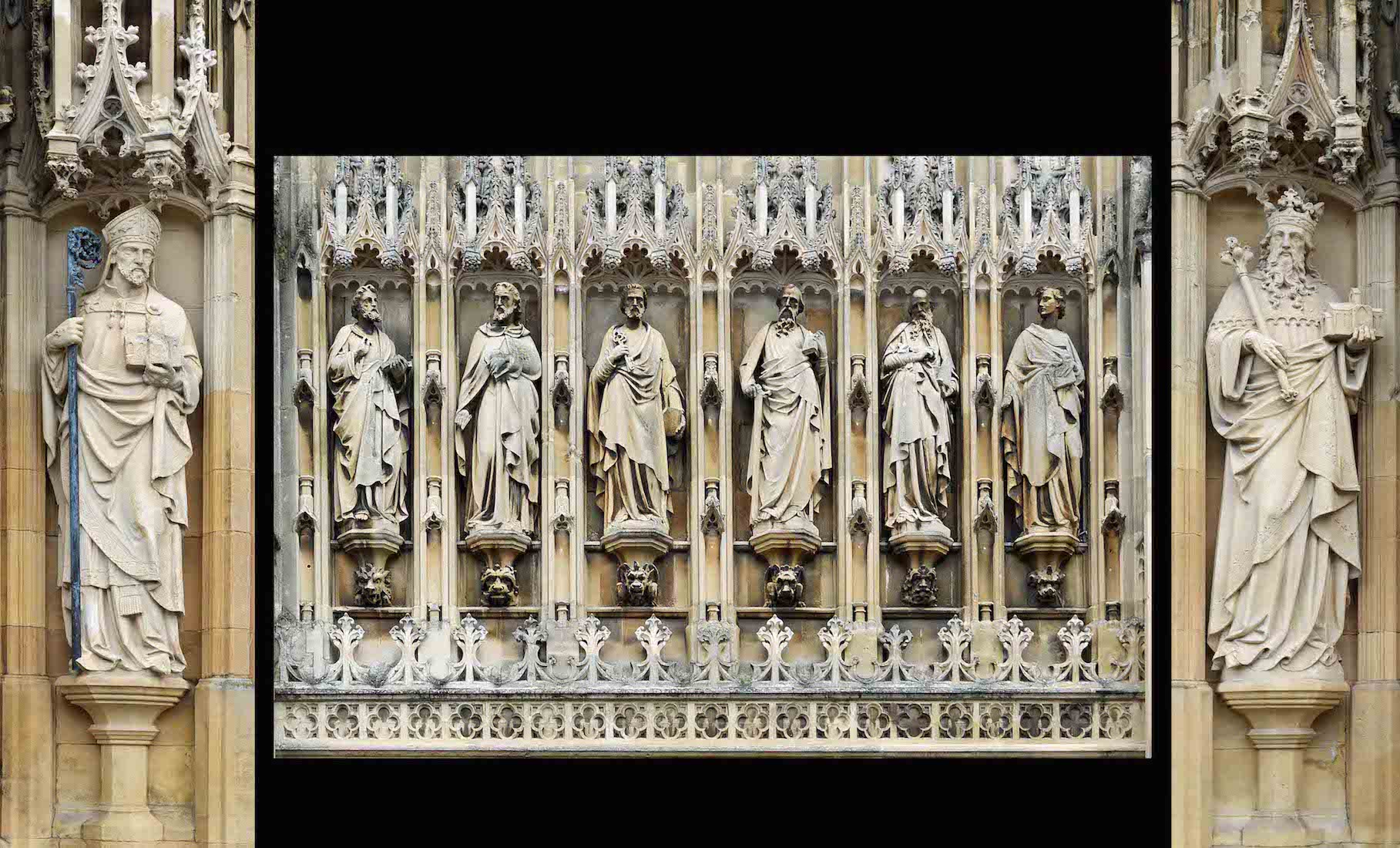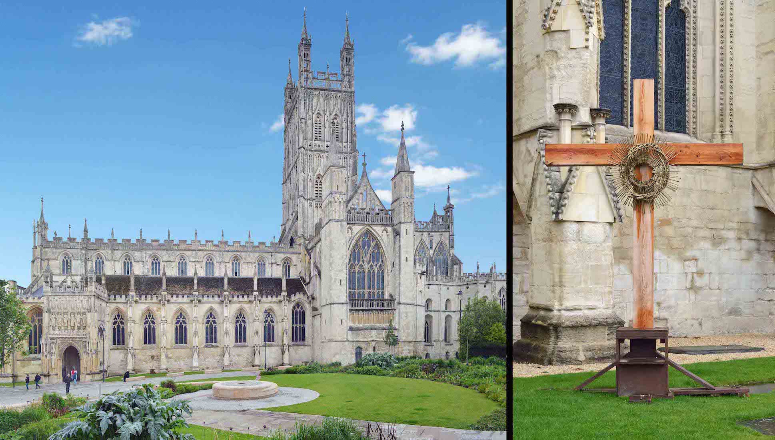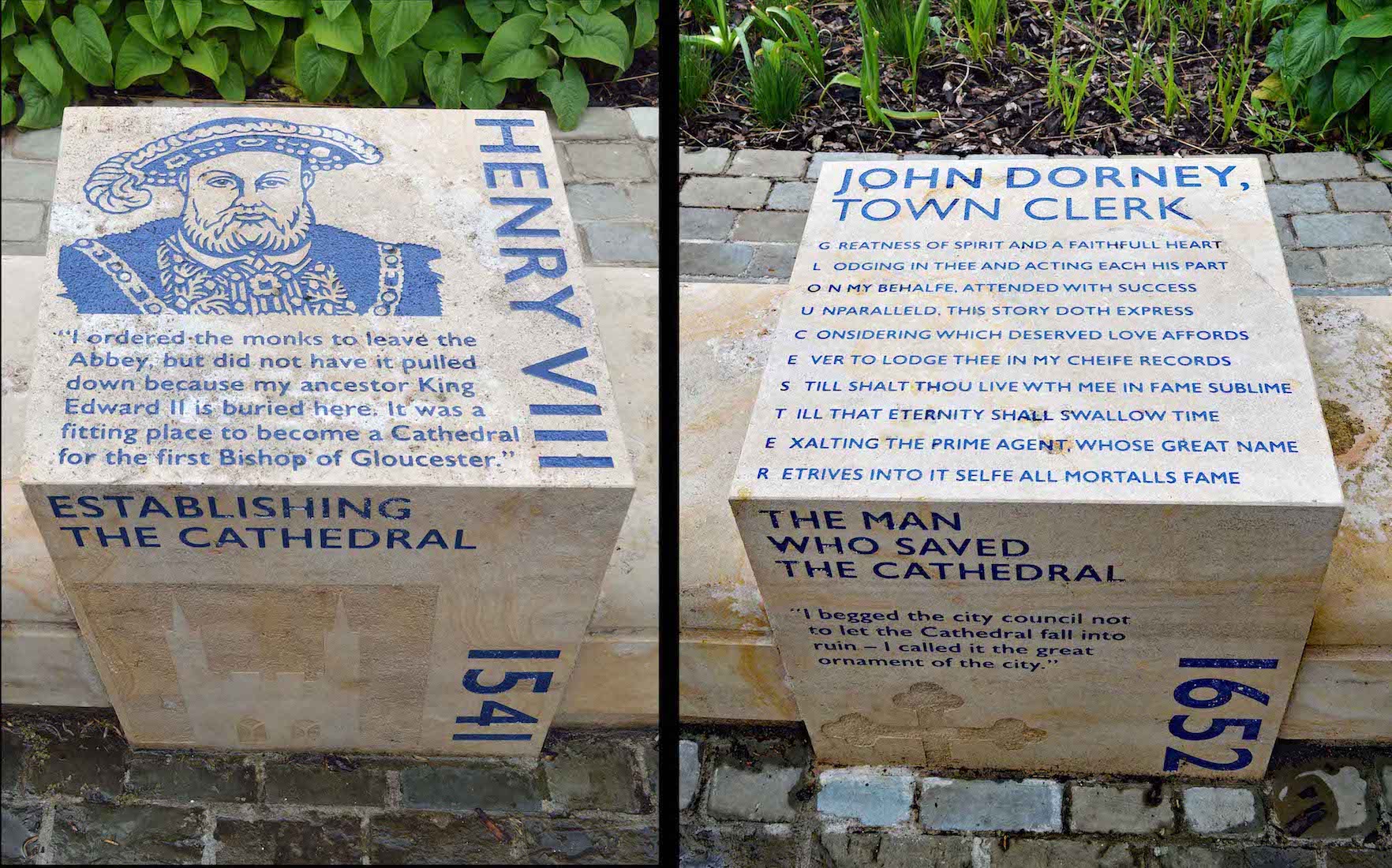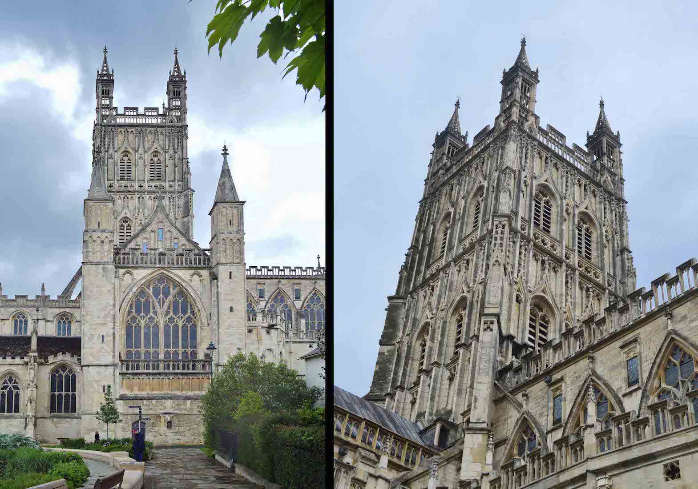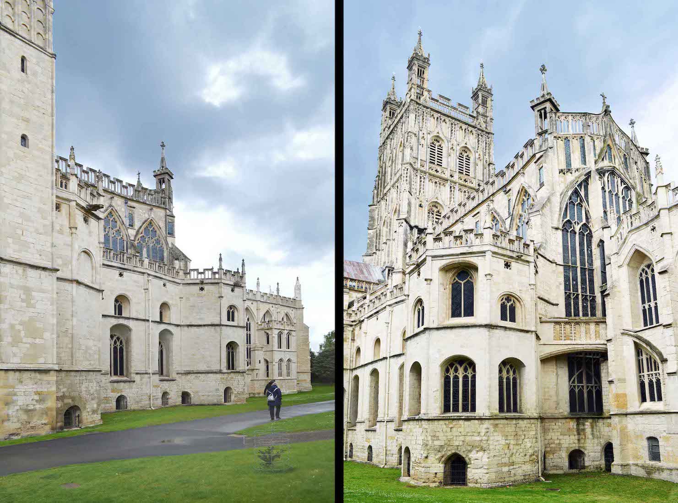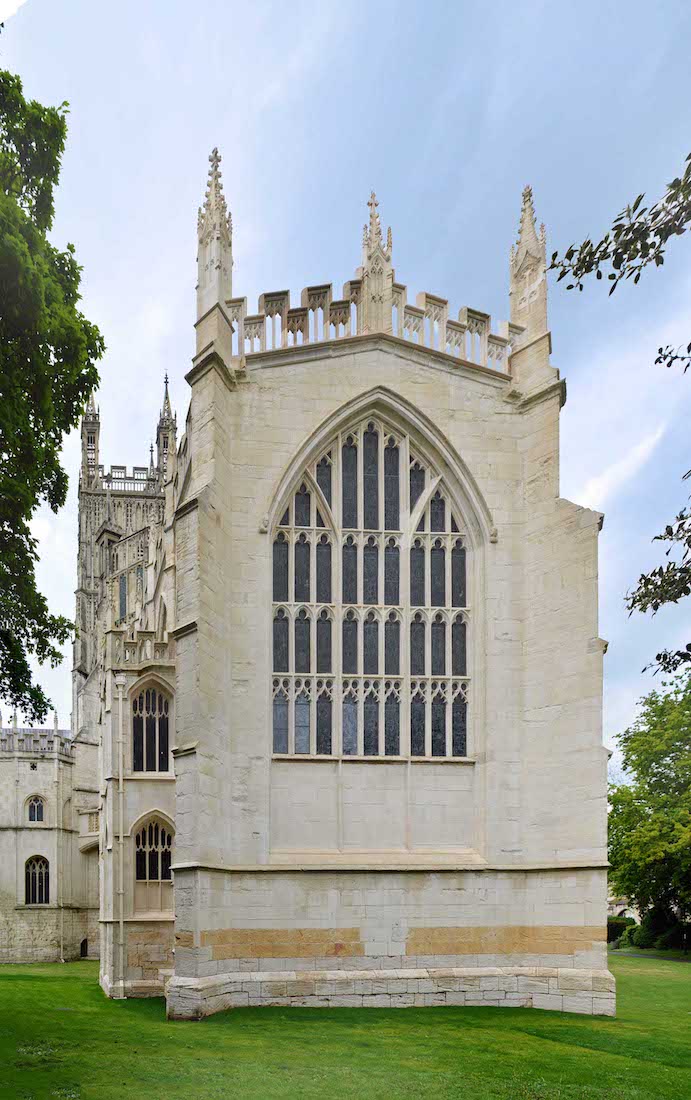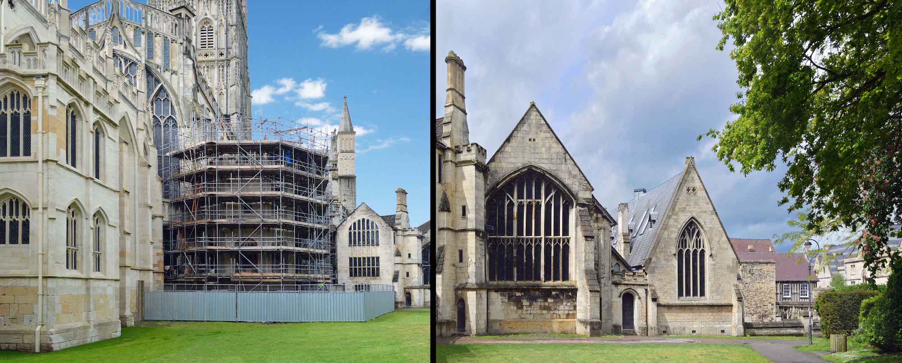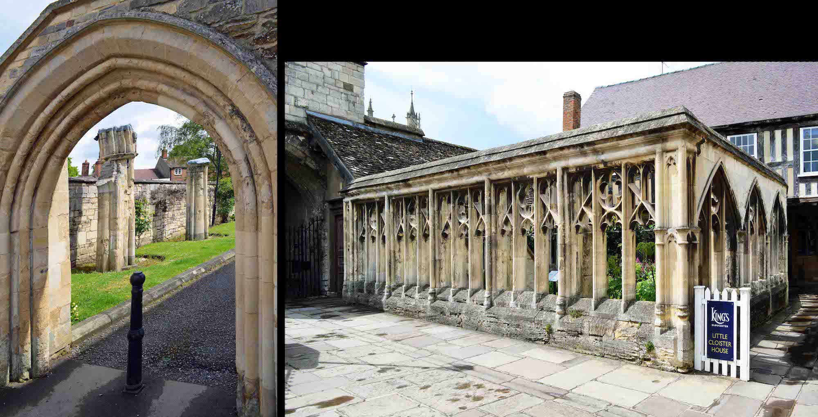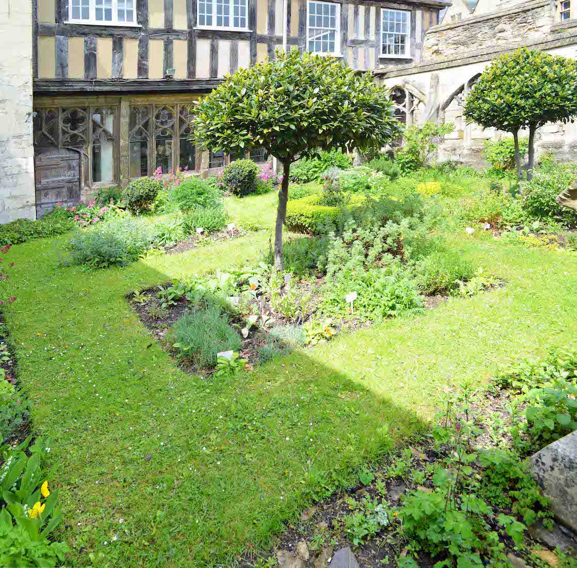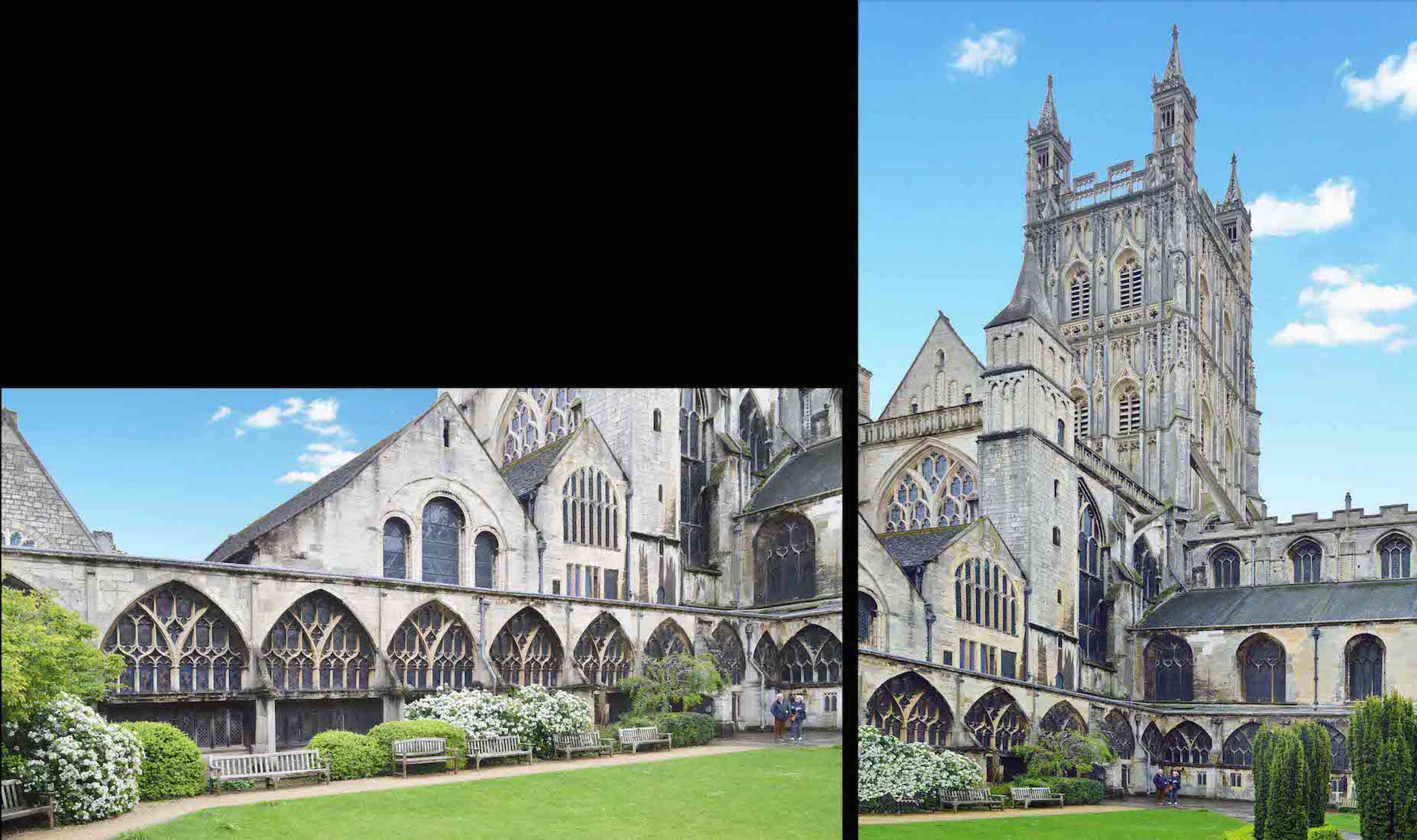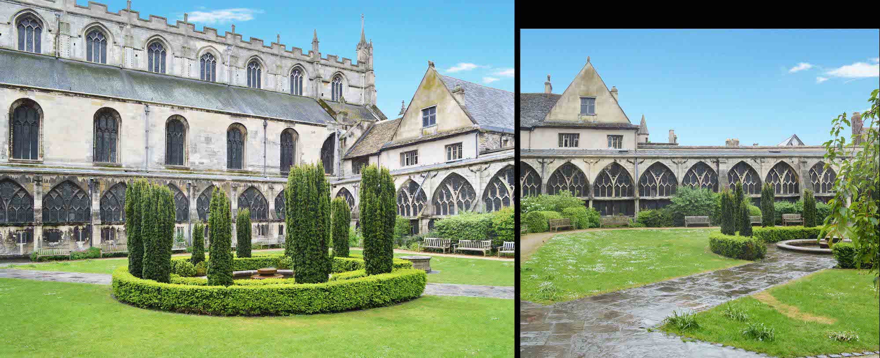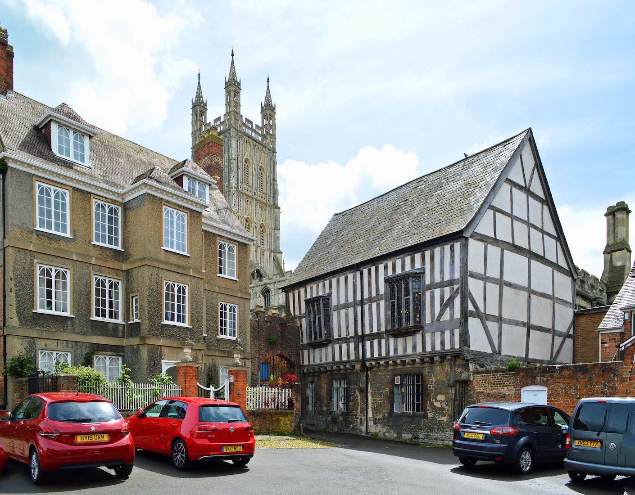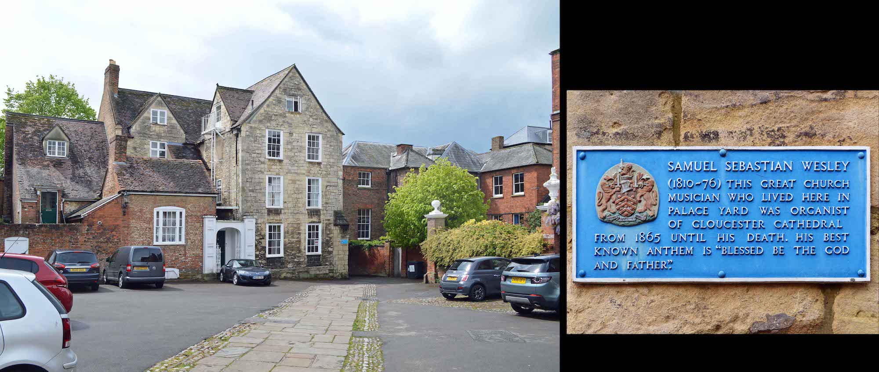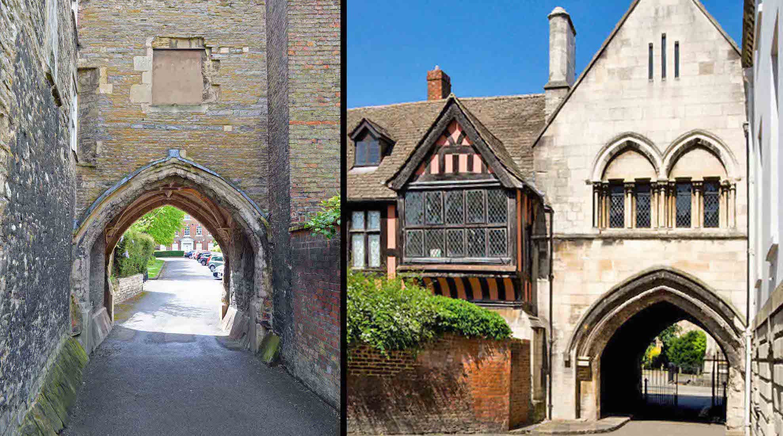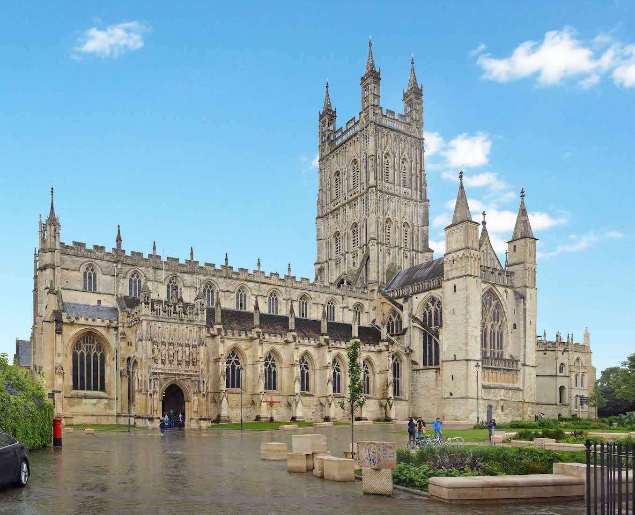
We arrive at the Cathedral (the Cathedral Church of St Peter and the Holy and Indivisible Trinity), coming along College Street which branches off the main road, Westgate. This leads us directly to the South (Southwest) door, through which we will ultimately enter the Cathedral. ••• Gloucester Cathedral has been a place of Christian worship continuously for over 1,300 years, since Osric, an Anglo-Saxon prince, founded a religious house here in 678-9 AD. PLAN
2. THE SOUTHWEST DOOR
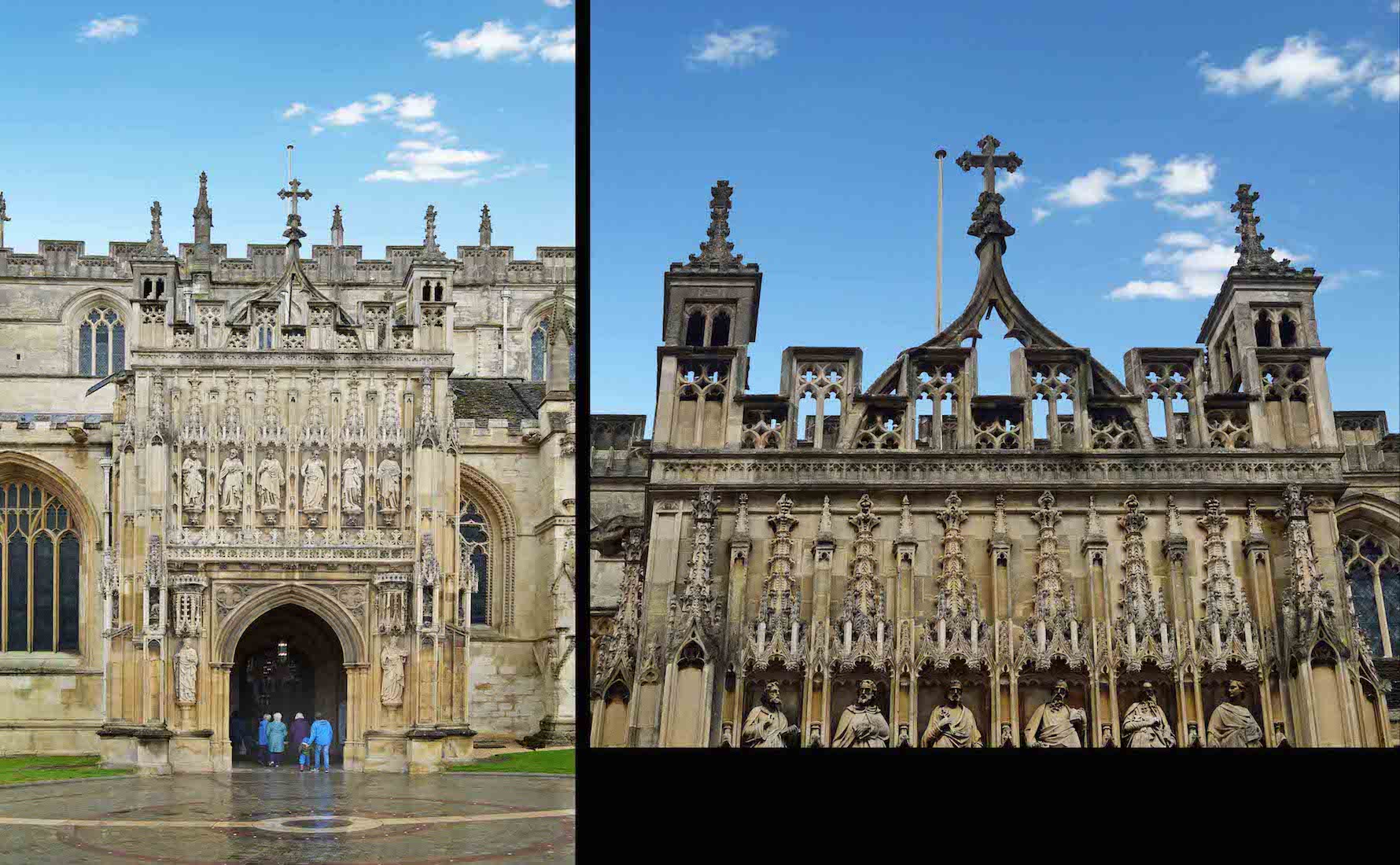
The South porch is in the Perpendicular style, with a fan-vaulted roof. There are six statues above the door, and a further statue on either side. Four further statues are hiding in niches! We also notice the circular patterning in the paving in front of the door. ••• Little is known for certain about the first communities which worshipped here or the buildings they used, although it is believed that the Benedictine Rule was introduced here early in the 11th century.
3. DOOR FIGURES
The six figures above the door are the Four Evangelists and in the centre, St Peter and St Paul. The lower figure at left is King Osric, king of the Anglo-Saxon kingdom of the Hwicce in the seventh century. The lower figure at right is Abbot Serlo, Abbot of Gloucester, 1072-1104, who commenced building the Norman Abbey in 1089. ••• At the time of the Norman Conquest in 1066, the monastery was not thriving and in 1072 Serlo was appointed to be its Abbot by King William I. Serlo was a monk from Mont St Michel in Normandy. ••• We follow our usual pattern, and walk around the outside of the Cathedral in an anti-clockwise direction.
4. SOUTH NAVE AND CROSS
The Cathedral now has a lovely lawn and garden area on the South side, with a central circular pool. The wooden Cross finds its way inside at Easter time, as a focus for reflection and commitment. ••• Abbot Serlo was an energetic, charismatic and devout man, who built up the wealth of the monastery to the point where in 1089 he was able to start building the magnificent abbey church which so impresses the visitor today.
5. MEMORIAL BLOCKS
In the front garden area we find these two large masonry blocks. One commemorates King Henry VIII, with the date 1541 and quote: ‘I ordered the monks to leave the Abbey, but did not have it pulled down because my ancestor King Edward II is buried here. It was a fitting place to become a Cathedral for the first Bishop of Gloucester.’ The other block remembers John Dorney, Town Clerk, who in 1652 ‘begged the city council not to let the Cathedral fall into ruin. I called it the great ornament of the city.’
6. SOUTH TRANSEPT AND TOWER
From the garden there is a good view of the central tower, and the South transept. The Cathedral has length 130m, nave length 53m, quire length 42m, nave width 10m, width across transepts 43.9m, tower height 68.6m. The tower contains the bells which were rehung and augmented in 1978 to give a ring of twelve. The two oldest bells date from before 1420, so they are older than the present tower. The bells are rung ‘full circle’ by the Cathedral’s band of ringers for the weekly practice session. In addition there is Great Peter, the largest medieval bell in Britain, weighing a fraction under three tons. Great Peter is the hour bell and can also be heard ringing before the main services.
7. SOUTHEAST VIEWS
At the East end we come to the end of the quire/sanctuary with its attached side chapels, and the Lady Chapel. ••• In the Middle Ages the Abbey of St Peter (as it was known) was a wealthy and powerful institution with extensive landholdings in Gloucestershire. It also had significant royal associations. In 1216, Henry III, who had succeeded to the throne at the age of only nine, was crowned here. Major building works in the 13th century included a first Lady Chapel and new tower and refectory.
8. GREAT EAST WINDOW
The East wall of the Cathedral with its window is the East wall of the Lady Chapel. ••• Most importantly for the subsequent history of this Cathedral, in 1327, King Edward II who had died in Berkeley Castle (in suspicious and, traditionally, gruesome circumstances) was buried here. A shrine-like monument was erected over the tomb of the dead king. Royal patronage and popular devotion led to funds flowing into the abbey, and these enabled the magnificent remodelling of the East end to be carried out in the very latest ‘Perpendicular’ style.
9. REPAIRS AND CHAPTER HOUSE
We continue round past the East wall. Cathedrals are in need of constant repair, and photographing work on the Northeast Chapel was unavoidable! Further back, a row of linked buildings includes the chapter house. ••• In the 15th century further building work included the remodelling of the West end, the building of the South porch and of the present tower and finally, towards the end of the century, the present Lady Chapel.
10. NORTHWEST VIEWS
North of the chapter house is the old dormitory building, and adjacent to this is a large paved area of unknown purpose. On the West side a substantial wall separates the paved area from the cloisters. ••• Henry VIII ordered the monasteries to be dissolved and Gloucester Abbey surrendered in January 1540. The abbey buildings became Gloucester Cathedral, the seat of the Bishop of Gloucester in 1541. No longer a community of monks, it was to be led by a Dean and a chapter of canons.
11. INFIRMARY ARCHES
North of the paved area is this row of infirmary arches. The Monastic infirmary was built very close to the convent (monastery) wall which appears to have been moved Southward as the present line of the wall overlies the north aisle of the ruin. Today there is easy access to Pitt Street; however in medieval times the wall was continuous and Pitt Street did not then exist.
12. TO THE HERB GARDEN
We follow the North path West alongside the infirmary arches, and through this arch. A further arch on our left leads to the herb garden. At the Cathedral, it is not known where the monastic herb garden was or whether there even was one. If it existed, it was probably situated close to the Infirmary.
13. INSIDE THE HERB GARDEN
In 1992, Rev Vivienne Faull was the Cathedral Chaplain. She wished to restore the garden in Little Cloister as a monastic herb garden and this is where it is located today near to the infirmary arches on the North side of the Cathedral.
14. THE NORTH PATH
Leaving the herb garden, we return to the North path, and continue to follow it West. ••• The ideological and doctrinal struggles of the 16th and 17th centuries made their mark in Gloucester: Bishop Hooper was burned at the stake here in 1555 on the orders of the Catholic Queen Mary; in the 1620s Bishop Miles Smith and his Dean, William Laud, held profoundly different views on what the nature and style of the Church of England should be.
15. EAST CLOISTER AND TOWER
In our circuit of the Cathedral we are now due North of the cloisters. Access to the cloister garden is easiest from within the Cathedral itself, but because it is ‘outside’ we include our photos here. ••• Then under Oliver Cromwell there was a move to demolish the Cathedral building altogether. Fortunately it was saved by the intervention of the mayor and burgesses of the City of Gloucester.
16. SOUTHWEST CLOISTER
The cloister garden is a pleasant oasis in the midst of the Catheral buildings. We shall return later to explore the cloister walkway. ••• With the restoration of the monarchy (after the civil wars and Commonwealth period) in 1660, the Dean and Chapter resumed the running of the Cathedral and that is how it is managed today.
17. NORTH CLOISTER AND LAVATORIUM
An interesting feature of the cloisters is the monks’ lavatorium in the Northwest corner. This is where the monks carried out their ablutions – not much fun on a cold Gloucester morning! [Central Photo Credit: Cathedral photo]
18. PALACE YARD
Back to the North path which leads us round to Palace Yard. This used to be known as Miller’s Green and was the location of the abbey mill. Later this mill was leased as a working corn mill until the mid 18th century. ••• Throughout the 18th, 19th and 20th centuries repairs and conservation work have been carried out on the Cathedral, rather than rebuilding or remodelling the building.
19. SAMUEL S. WESLEY HOUSE
One of the houses in Palace Yard was where Samuel Sebastian Wesley (1810 – 1876) lived. Wesley was famous in his lifetime as one of his country‘s leading organists and choirmasters. He composed almost exclusively for the Church of England, which continues to cherish his memory. His better-known anthems include ‘Thou wilt keep him in perfect peace’ and ‘Wash me throughly’.
20. ARCH AND ST MARY’S GATE
We leave Palace Yard through a covered arch, and to our right is St Mary’s Gate. This passes through the Close wall and leads to St Mary’s Square.


