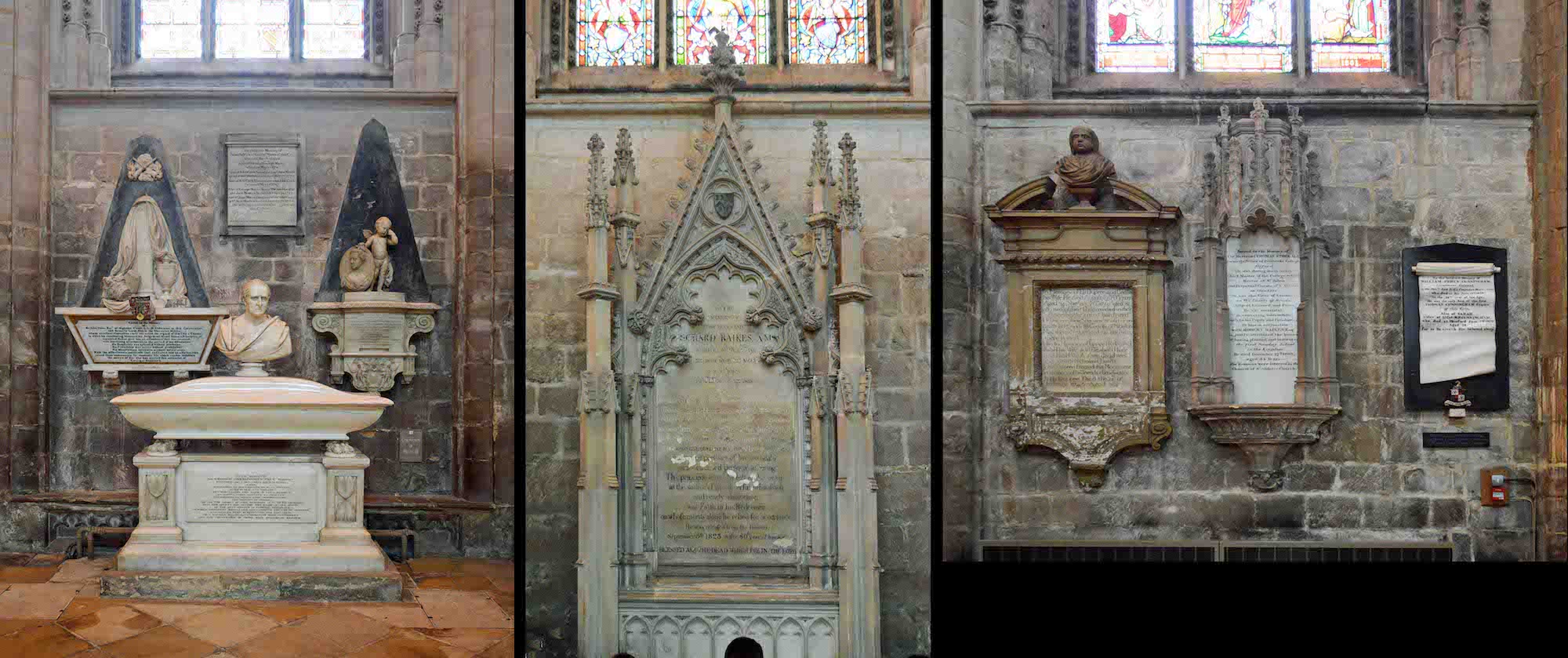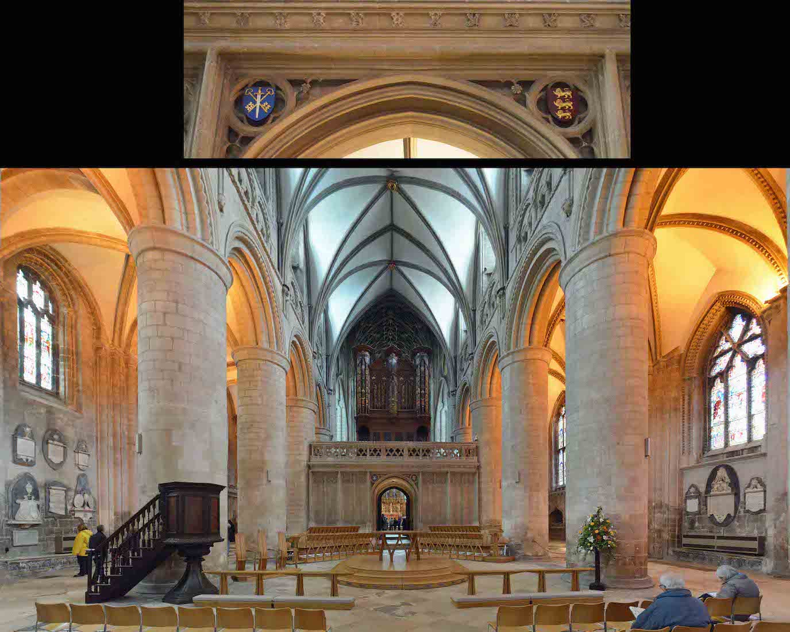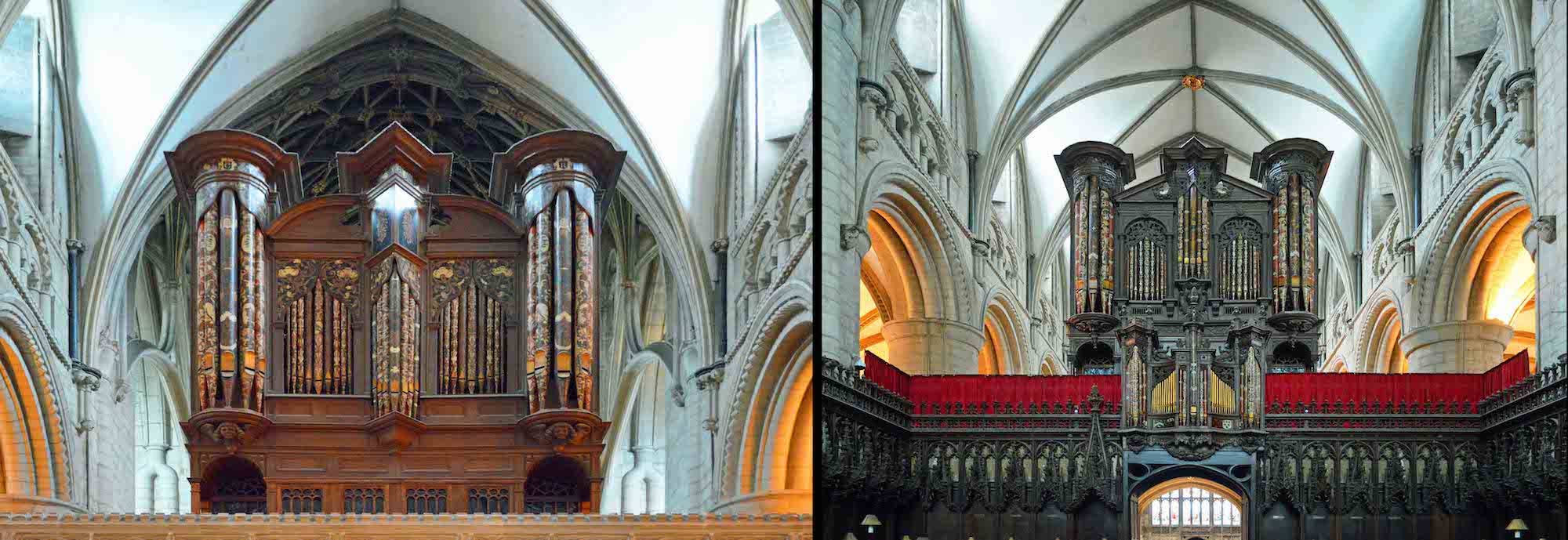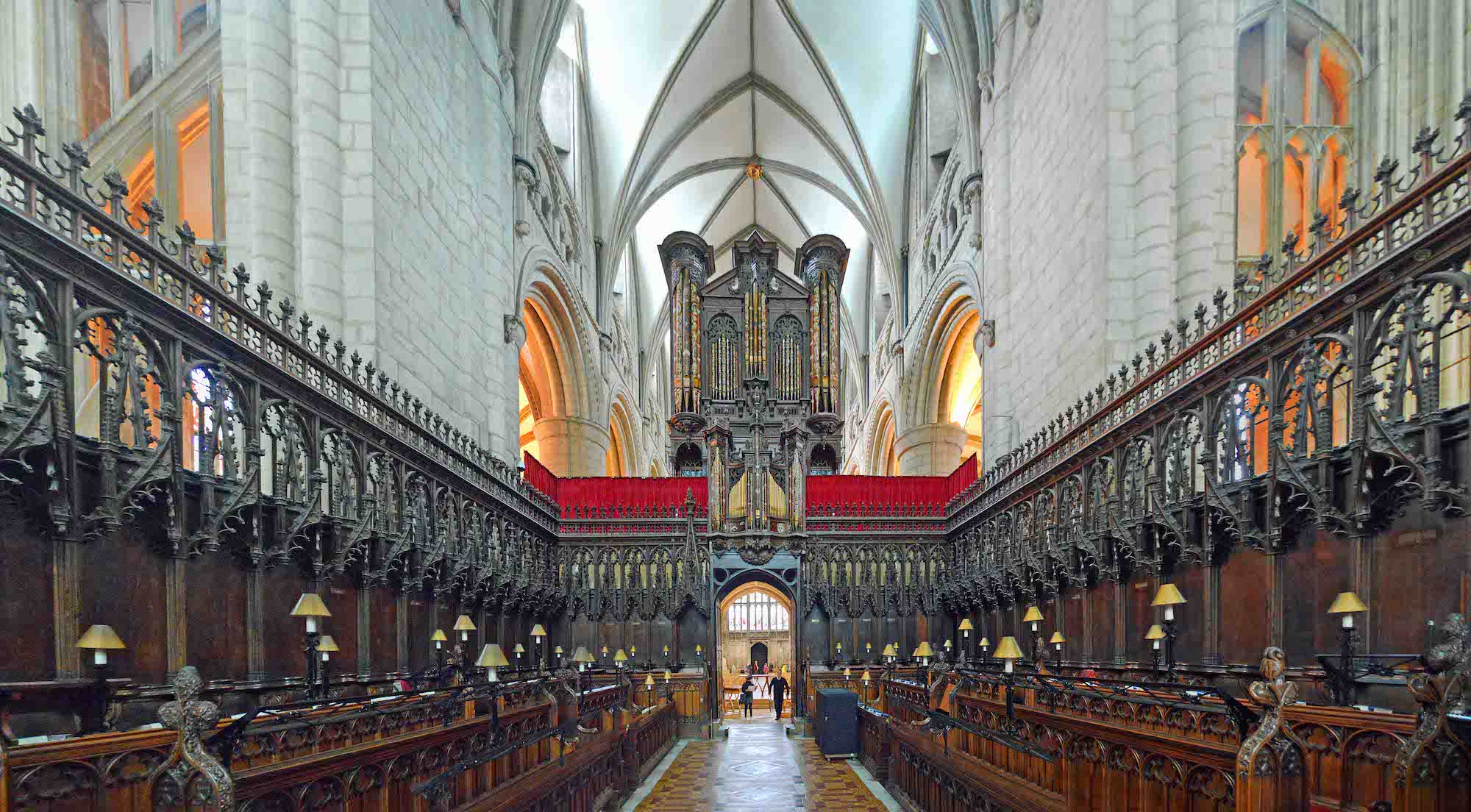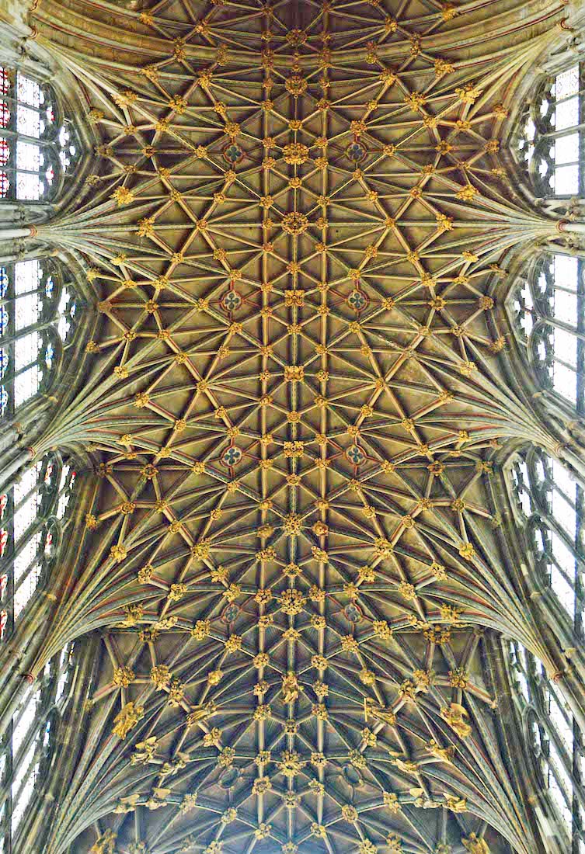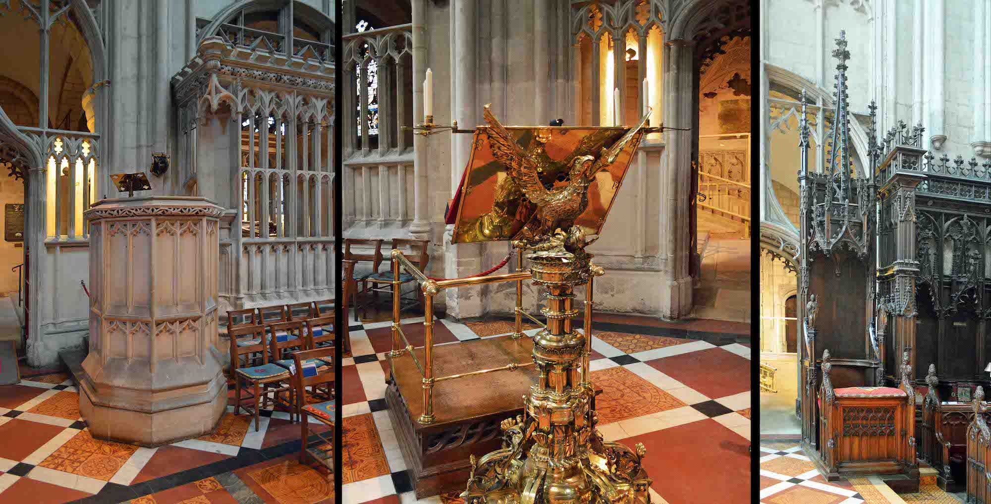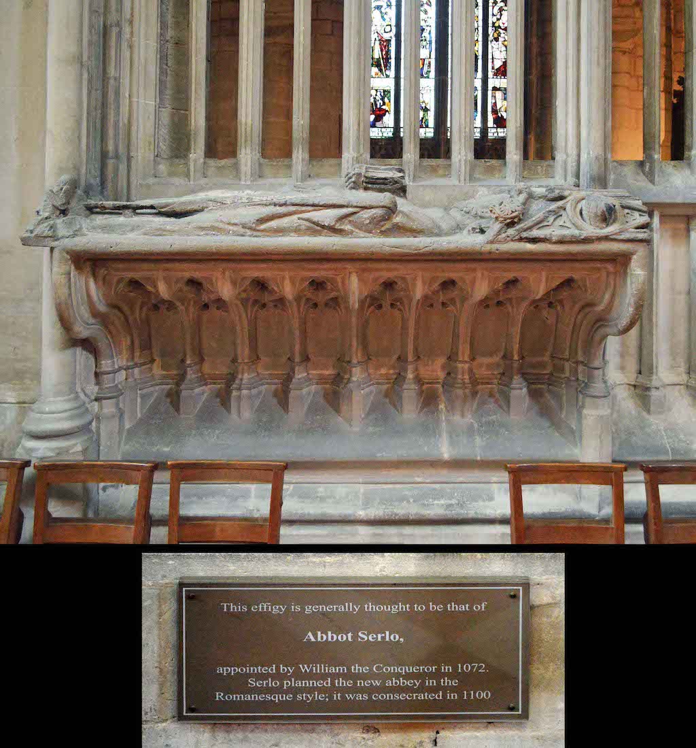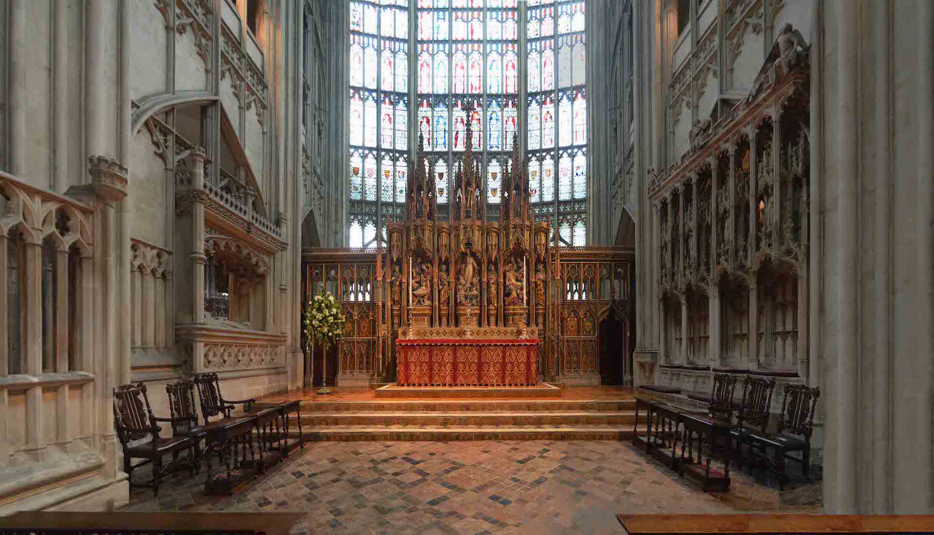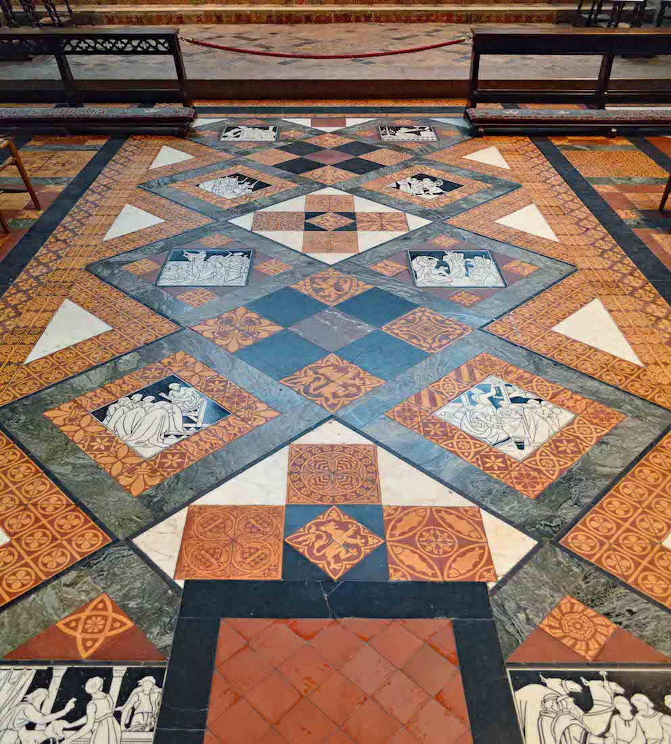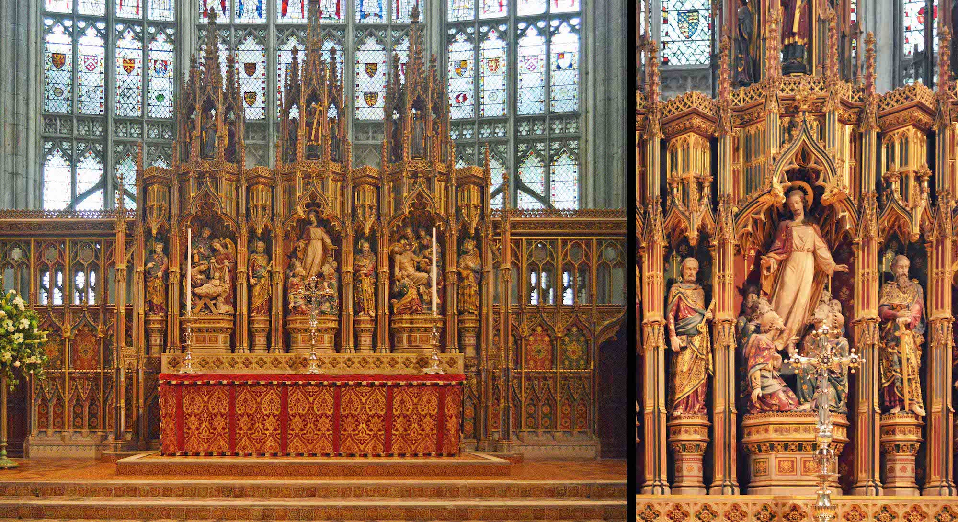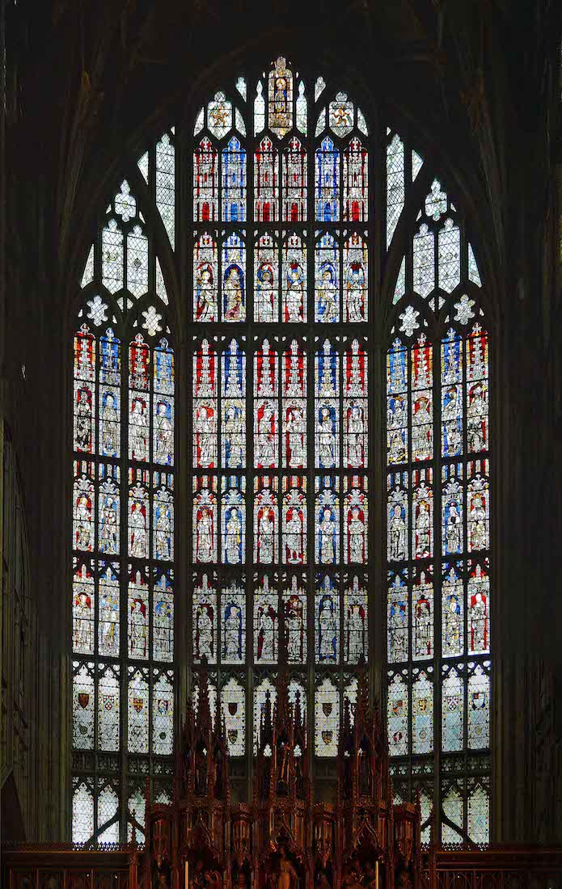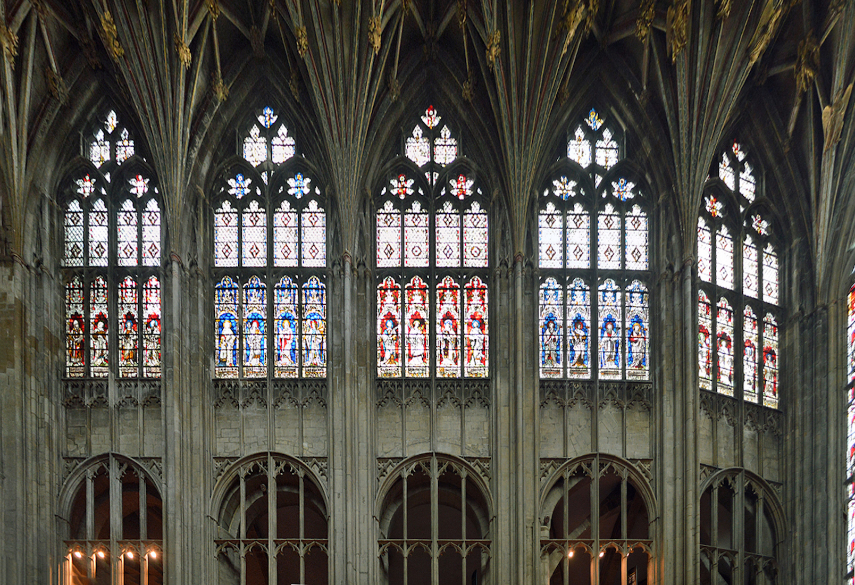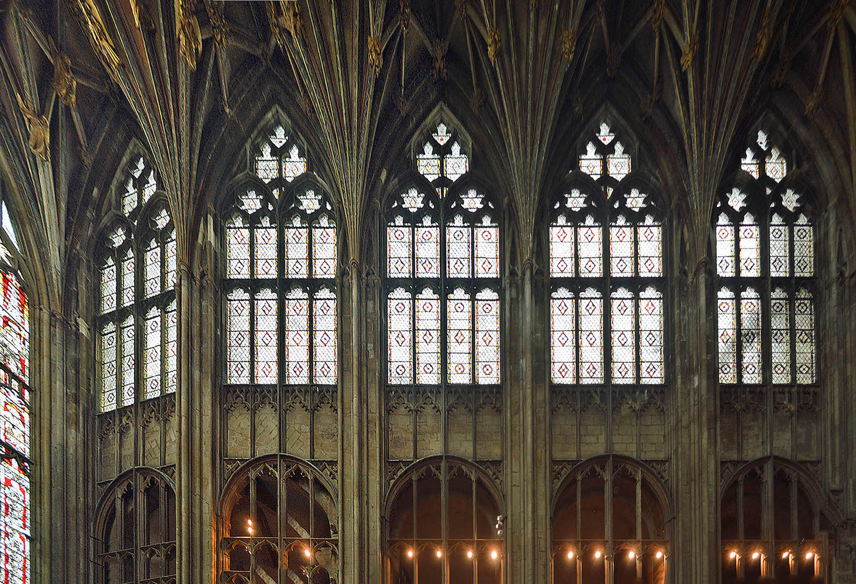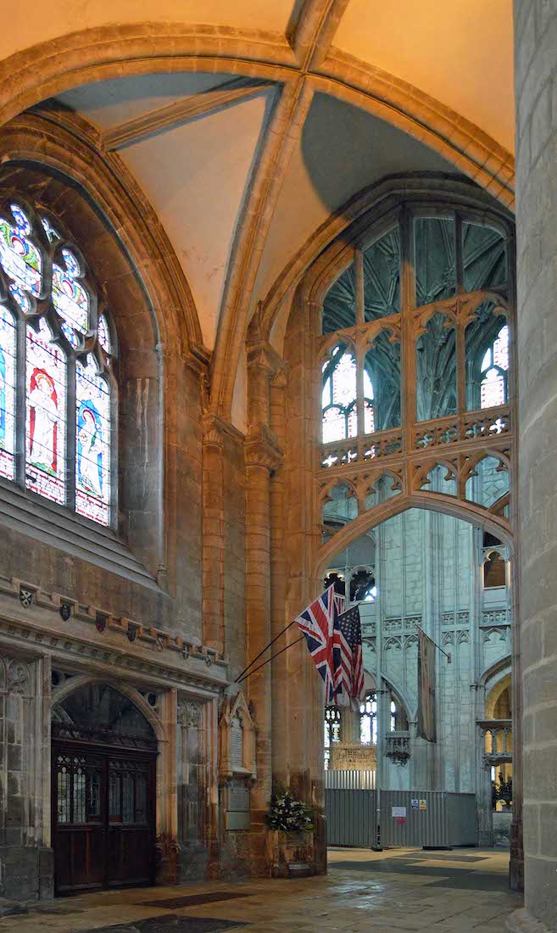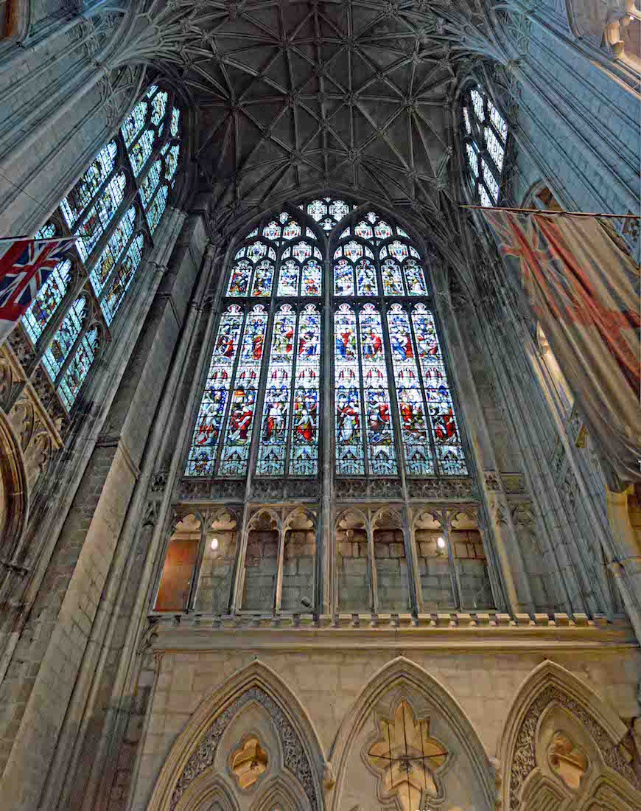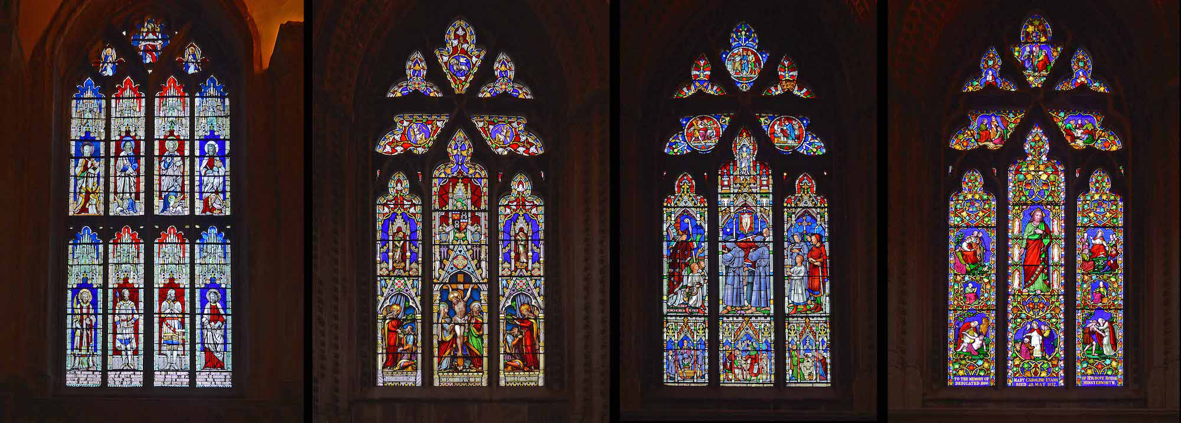
These South nave windows have colourful stained glass. The window second from the left is a crucifixion window. PLAN
42. SOUTH NAVE WINDOWS II
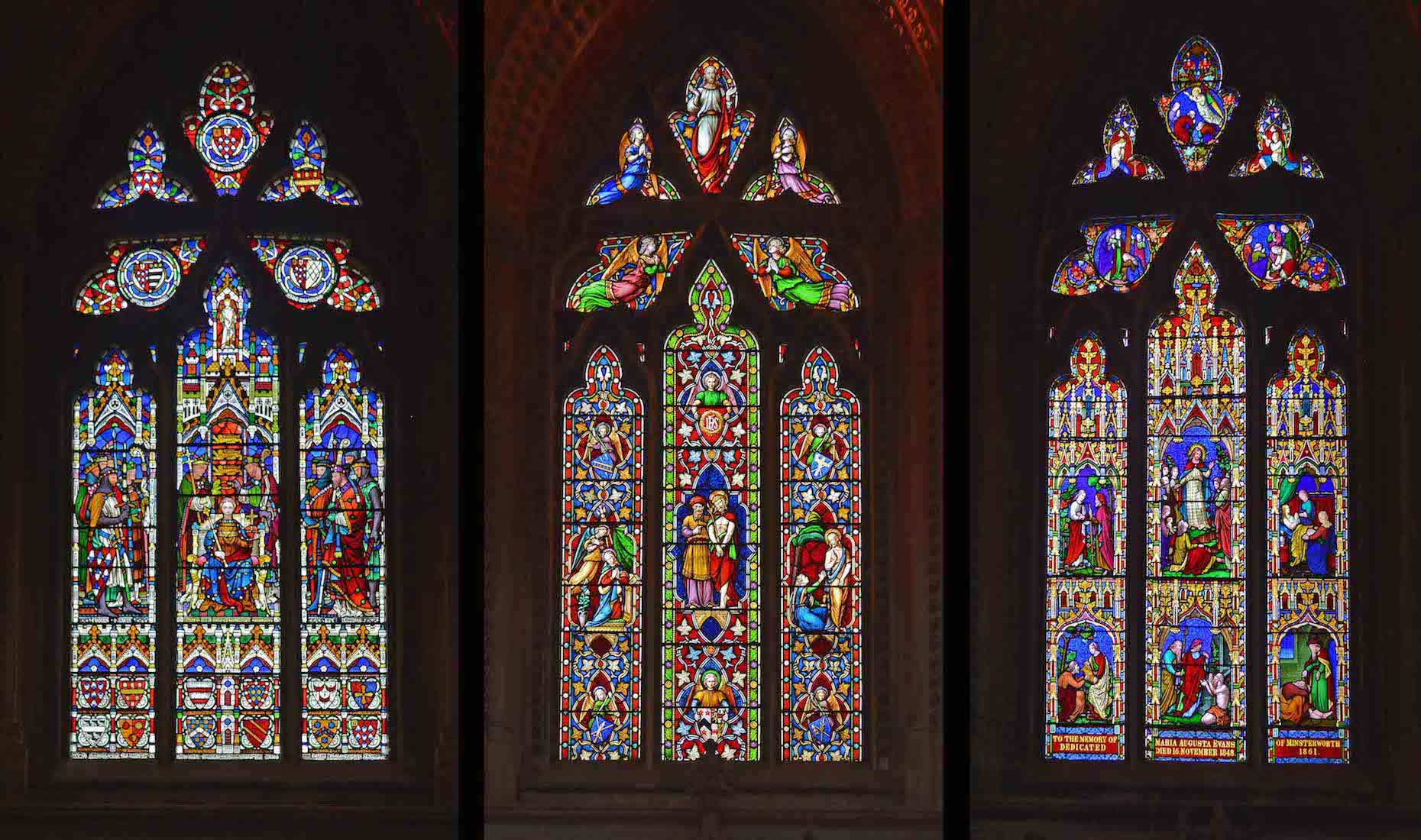
Of these three windows, the window at left is of special interest. It is called the Henry III Window (1860), and shows the first coronation of the boy King Henry III, which took place in Gloucester in 1216, when he was nine years old. Henry’s father, King John, had lost the Crown jewels, so Henry had to be crowned with his mother’s coronet.
43. SOUTH NAVE MEMORIALS I
Here we have some more of the many memorials. As a taste, second from the left reads: ‘In memory of Mary Clarke, wife of Richard Clarke, of the precincts of Worcester Cathedral, Gent. Her piety was unaffected, her benevolence universal, her sense of the sufferings of others constant and universal. She was truly amiable as a daughter, wife, mother and friend. She died in this city, the 14th June, 1792, in the forty-first year of her age, and was buried near this place.’
44. SOUTH NAVE MEMORIALS II
Again, as a sample, the central memorial is to Rev Richard Raikes A.M. who died Sept 5, 1823. The monument is an altar, complete with buttresses, pinnacles, canopy, arches etc, all relating to the Gothic style of the fifteenth century.
45. FRONT OF NAVE
As we stand at the front of the nave, the pulpit is at our left. At centre is a small raised platform on which stands the nave ‘altar’. Behind this are rows of choir stalls and a plain screen with a more ornate central door leading through to the quire and sanctuary. The pipe organ towers above. The crests above the door are the arms of the Diocese of Gloucester at left, and the Royal Arms of England at right.
46. ORGAN
This is the only complete 17th century cathedral organ case surviving in this country, and the pipes displayed on the front of the case still speak to this day. Over the next three centuries the organ was extended and modified by nearly all of the established organ builders, notably ‘Father’ Henry Willis. The organ comprises four manuals and pedals and is designed particularly to play from its position on the quire screen to both East and West.
47. QUIRE LOOKING WEST
We walk through the arch to the quire side, from where we can view the organ again, but with the quire stalls on either side. The quire was the heart of the monks’ church in medieval times, and is still the place of daily worship today. it took its present form in the 1340s, as part of the remodelling of the Church after Edward II was buried here.
48. VAULTING
The vaulting above the quire and chancel is quite stunning, with many gold bosses and some occasional coloured decoration. This is lierne vaulting, using many short, decorative ribs, called liernes, connecting to the main ribs in decorative patterns.
49. QUIRE PULPIT, LECTERN, CATHEDRA
At the East end of the quire we find the quire pulpit, lectern and cathedra. The pulpit at left looks old and traditional, and the Bishop’s throne, or cathedra, at right is nicely carved and suitably grand. The lectern is also traditional in the sense that it is a brass eagle, but is sometimes known as ‘the wicked pulpit’ because of its scary appearance.
50. ABBOT SERLO EFFIGY
Just East of the cathedra is an effigy, thought to be that of Abbot Serlo. Serlo was appointed by william the Conqueror in 1072. Serlo planned the new abbey in the Romanesque style; it was consecrated in the year 1100.
51. SANCTUARY
The sanctuary is impressive with its grand altar raised up several steps, and bearing a central cross and two tall candles. There is an interesting reredos behind, and further back the towering East window. There are indications of a tomb at left.
52. TILING NEAR SANCTUARY
In cathedrals it is worth looking up but also looking down! The tiling in front of the sanctuary is quite intricate and includes a number of picture tiles.
53. HIGH ALTAR
At the head of the nave the high altar and reredos were designed by the versatile Victorian architect George Gilbert Scott, who also created the Albert Memorial and St Pancras Station in London. From left the reredos depicts: –?– ; a Nativity Scene; St Peter with Keys; the Risen Christ; St Paul with sword; Jesus being taken down from the Cross, King David with lyre..
54. GREAT EAST WINDOW
At the time of its installation in the 1350s, the Great East Window was the largest window in the world. Today, it is still one of the greatest landmarks of English, and indeed European, medieval stained glass. It measures 22 metres in height and 12 metres in width. In fact, it is as big as a tennis court! The window was created as part of the reconstruction of the Quire following the burial of King Edward II and fills the entire wall behind the high altar. Made and assembled in the middle of the 14th century, the colourful glass reflects the hierarchical nature of medieval society as well as the Church’s interpretation of the Divine Order; for the Medieval monks, this window was in practice a massive glass reredos above the high altar. Depicting a clear hierarchy that rises from heaven to earth, the panels move from shields of nobility, through tiers of bishops and abbots, saints, apostles and angels. Its centrepiece is the Blessed Virgin Mary and our Lord Jesus Christ in majesty, flanked by the twelve apostles. In the tier below are pairs of saints and martyrs (men and women) and in the next tier are abbots of Gloucester and bishops of Worcester and Hereford. Shields appear in the lowest tier, representing the royal family along with local and national nobles. Over the six centuries of its existence, the window has survived all the events of history and remains in good condition. It was dismantled for safety during World War II and underwent conservation work in the year 2000.
55. CHANCEL NORTH WINDOWS
Five large stained glass wndows fill the Northern high space above the chancel and sanctuary. The lower tier depicts various figures, but the windows let in a great deal of light.
56. CHANCEL SOUTH WINDOWS
The windows to the South are similar in appearance, but here there is just a simple repeated motif in the patterning of glass.
57. (NORTH) WINDOWS DETAILED
The left window is a typical South window. The remaining North windows each depict five figures which are fortunately named. They are, from second left: • SS Tobias?, –?– , John the Baptist, Simeon; • Anna, Maria, Josephus, Gabriel; • Petrus, Johannes, Jacobus (I), Andreas; • –?– , –?– , Simon, Boas; • Mattheus, Thomas, Jacobus (II) , –?– .
58. DOOR TO CLOISTER
We leave the sanctuary/chancel and return to the nave, before crossing over in front of the pulpit. Here the North nave aisle follows up past the door to the cloisters to the North transept. In 2017, it looks like trouble ahead!
59. NORTH TRANSEPT
It is hard to capture the North transept in any meaningful way because of its scale. We note here the vaulted roof, the flags, and the large stained glass windows. Below the large North window ahead of us is an unexpected structure with three arches, and just above this is a lighted walkway – we shall explore this later.
60. TREASURY
Dropping our view to ground level, the unexpected structure turns into the entrance to the Cathedral Treasury. The treasury has an exhibition of church plate from this Cathedral and from other Gloucestershire churches. It includes a display of communion vessels used in the Cathedral after the restoration of the monarchy in the 1660s. [Right photo credit: Canus Major, re Flickr] At left there is a doorway, which according to the sign, leads to the Tribune Gallery.



