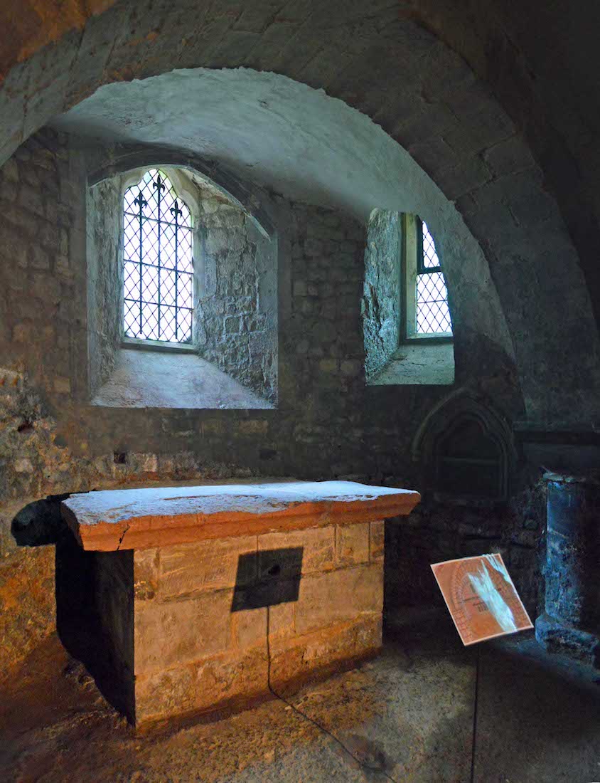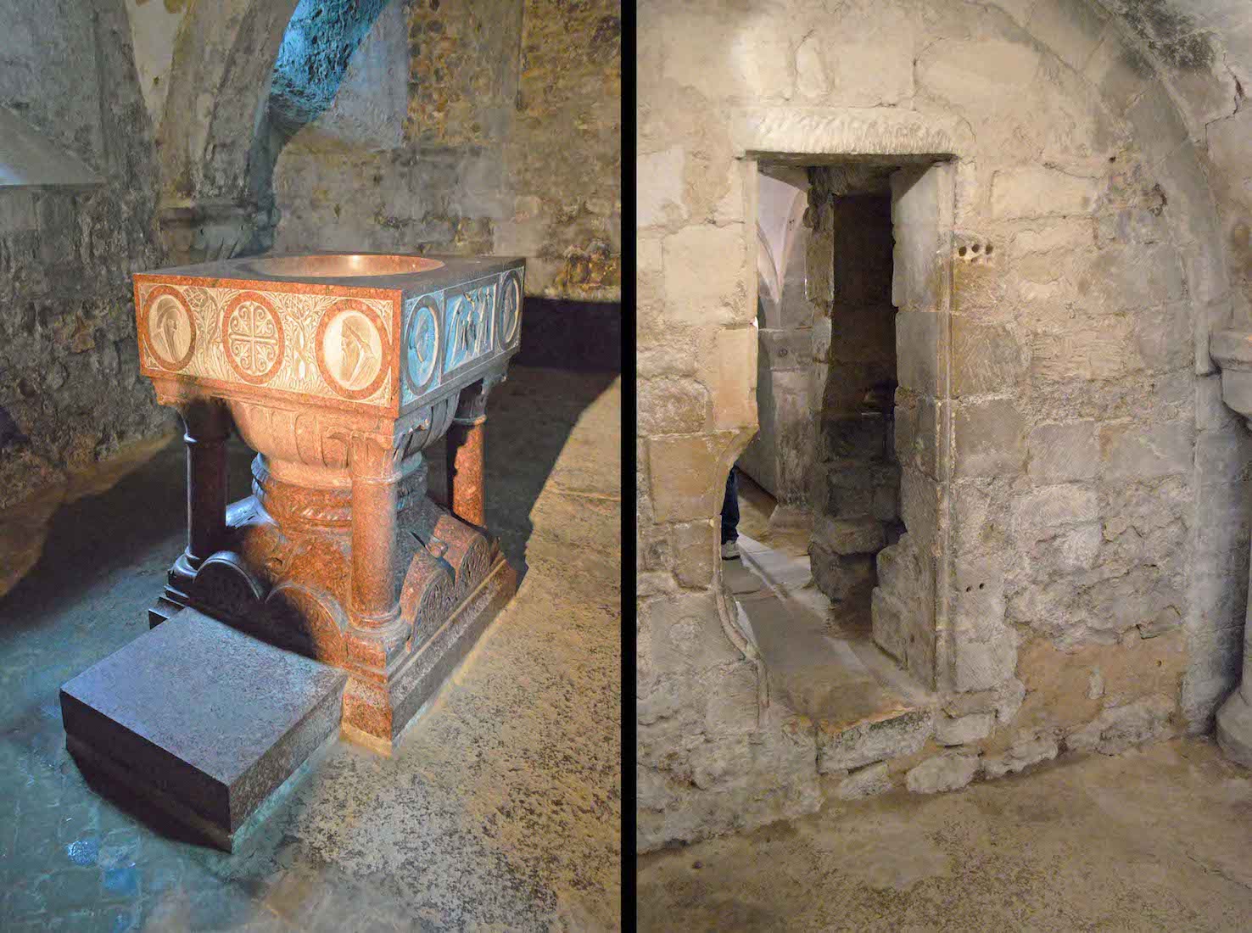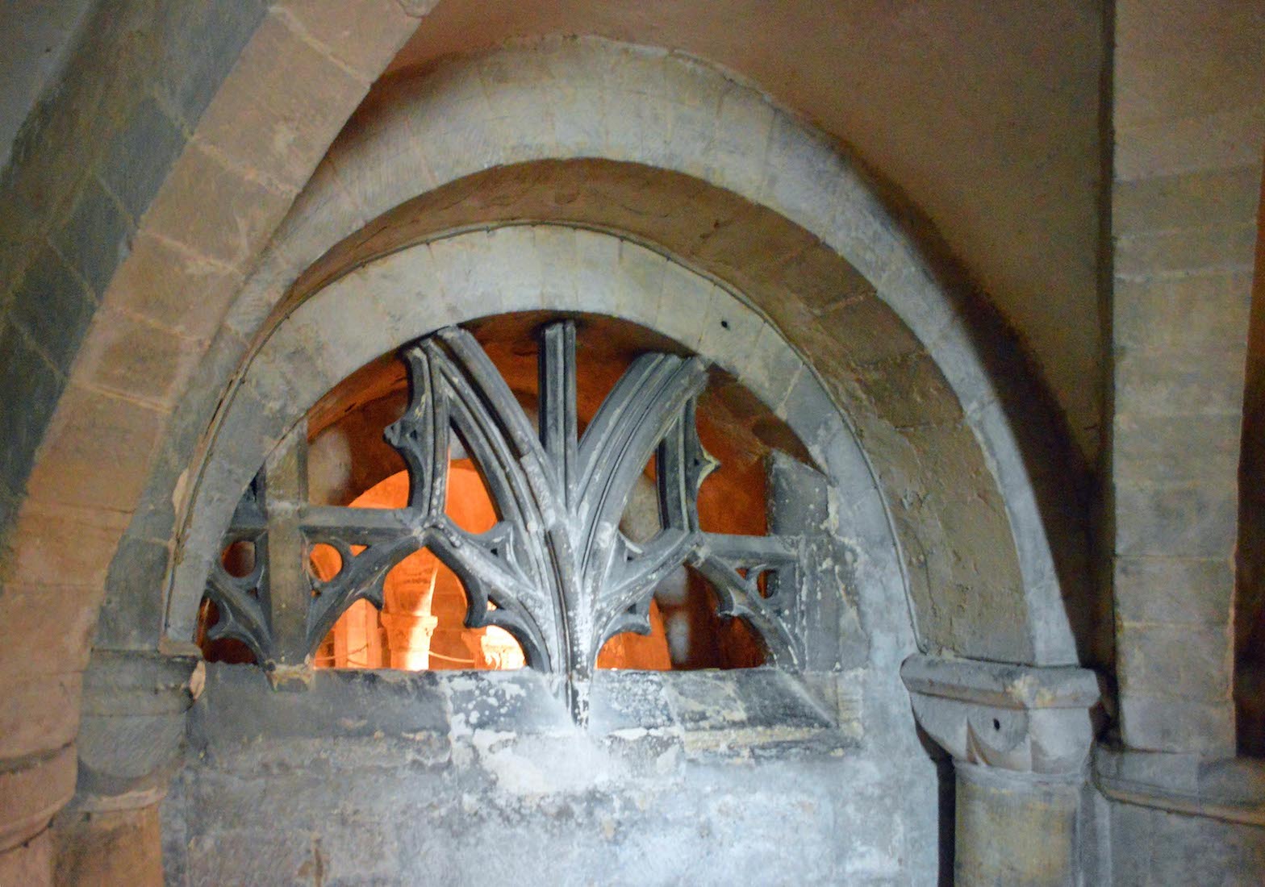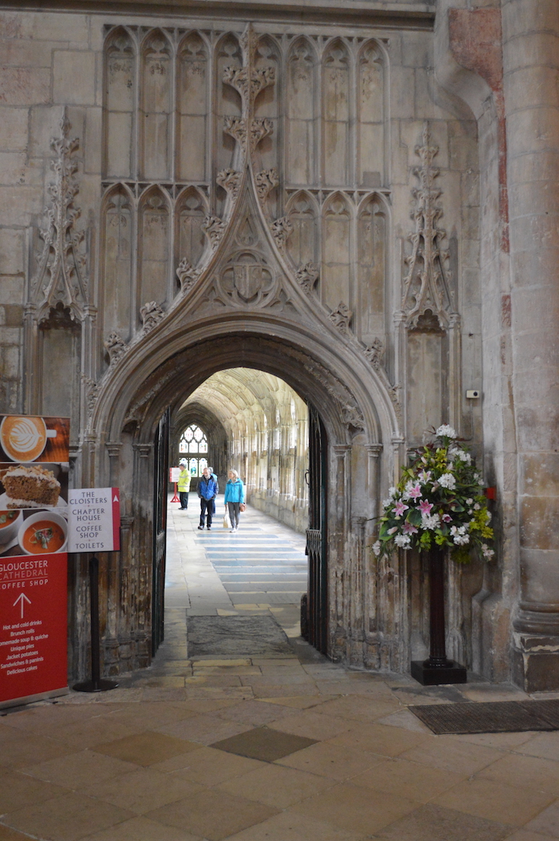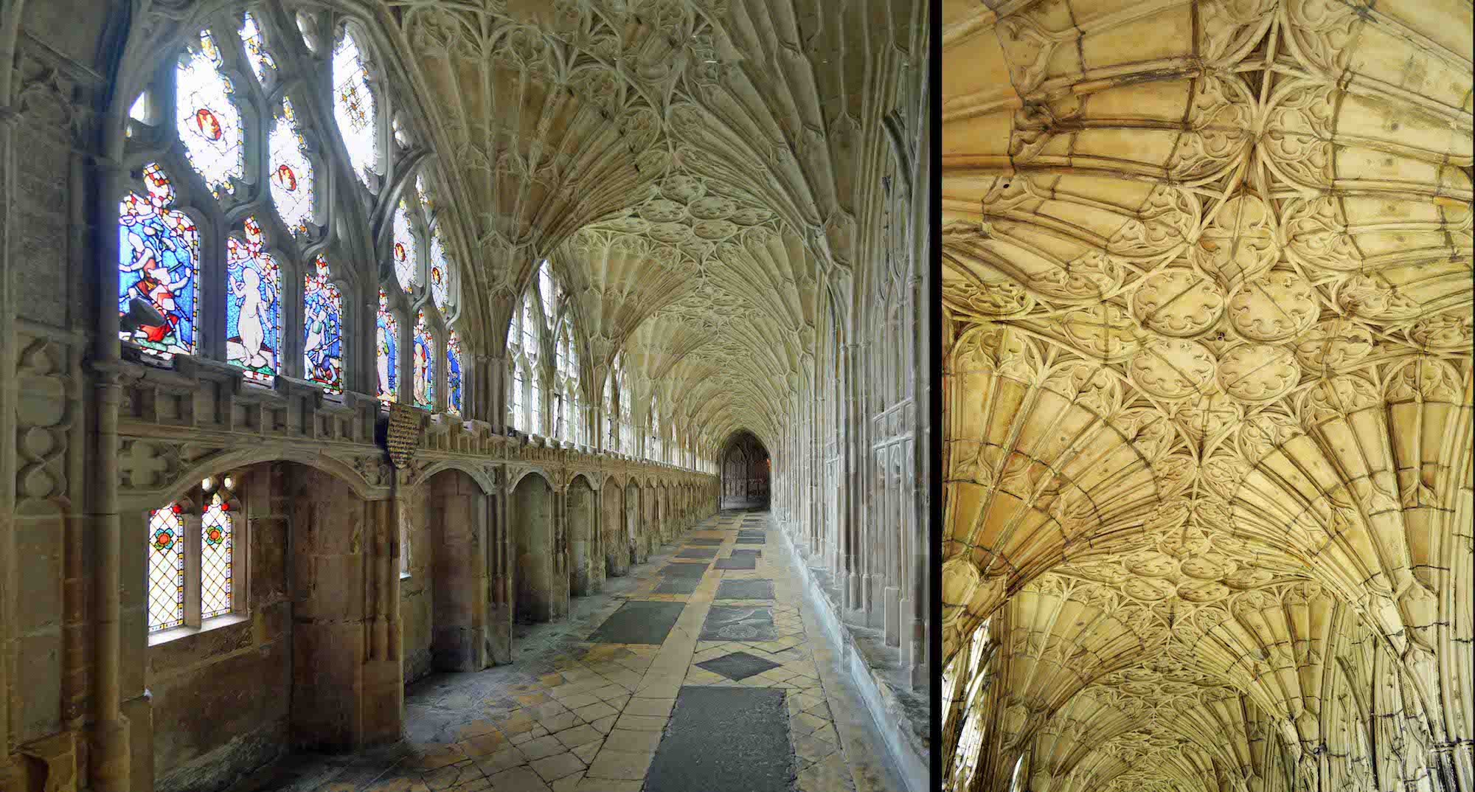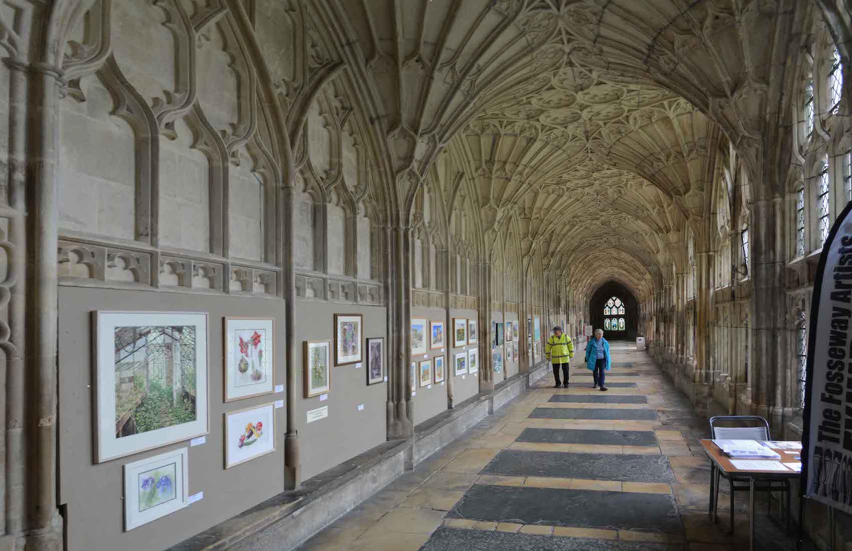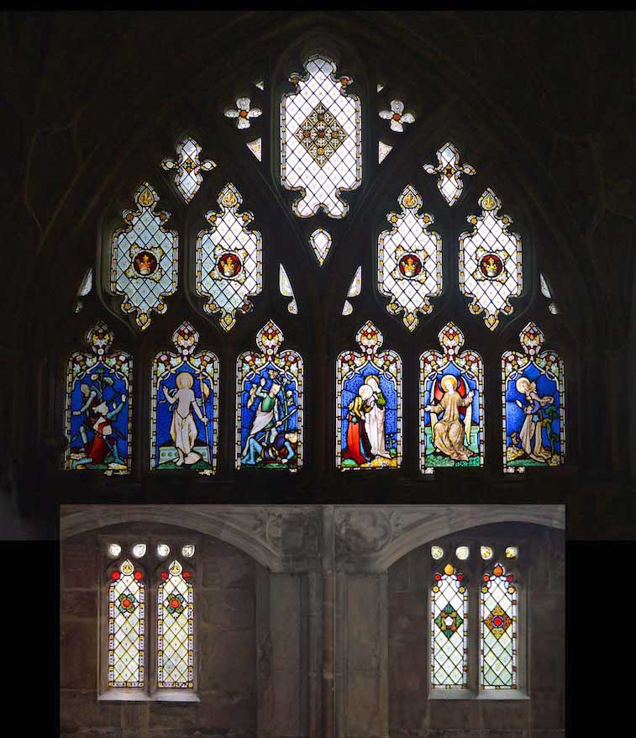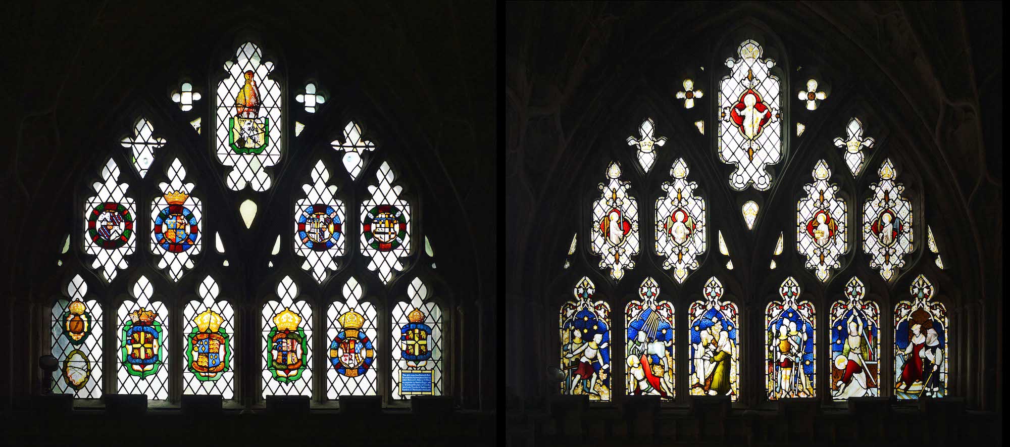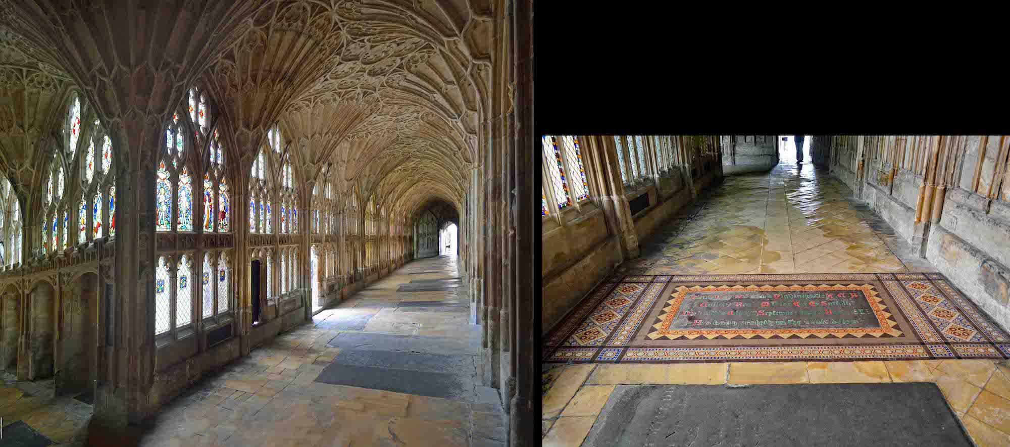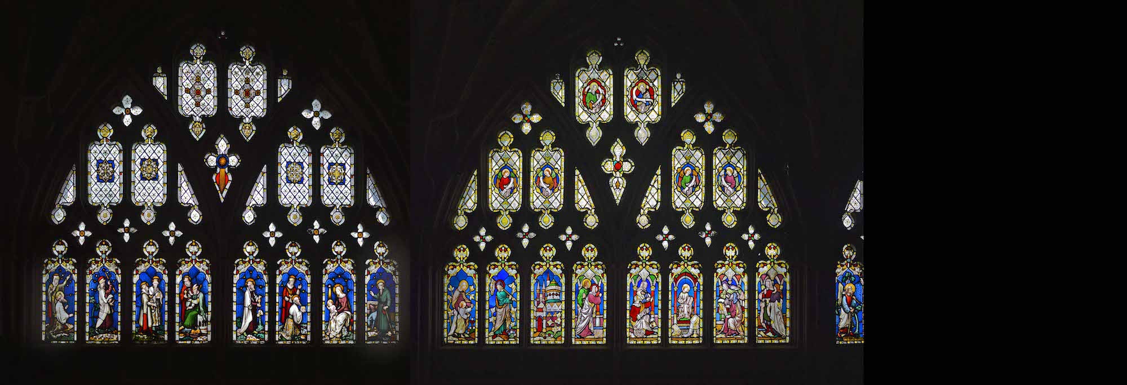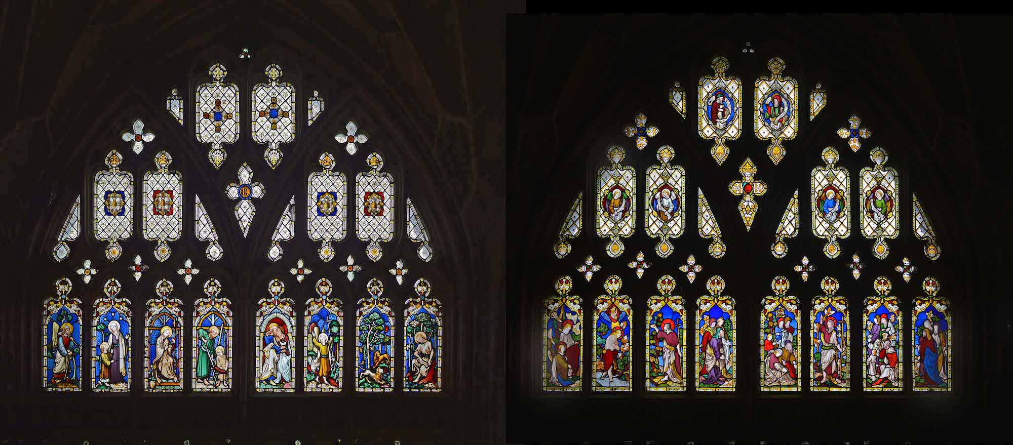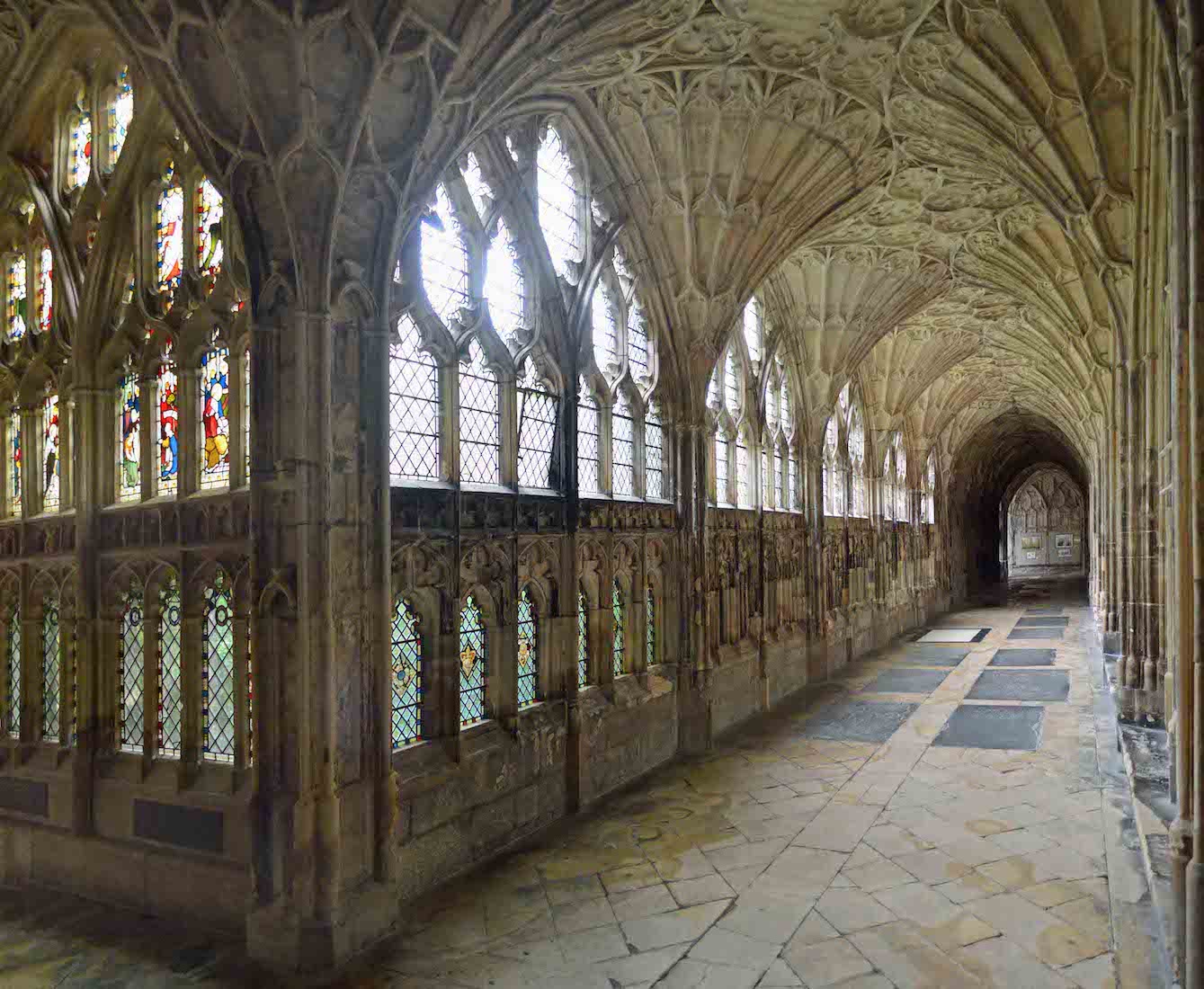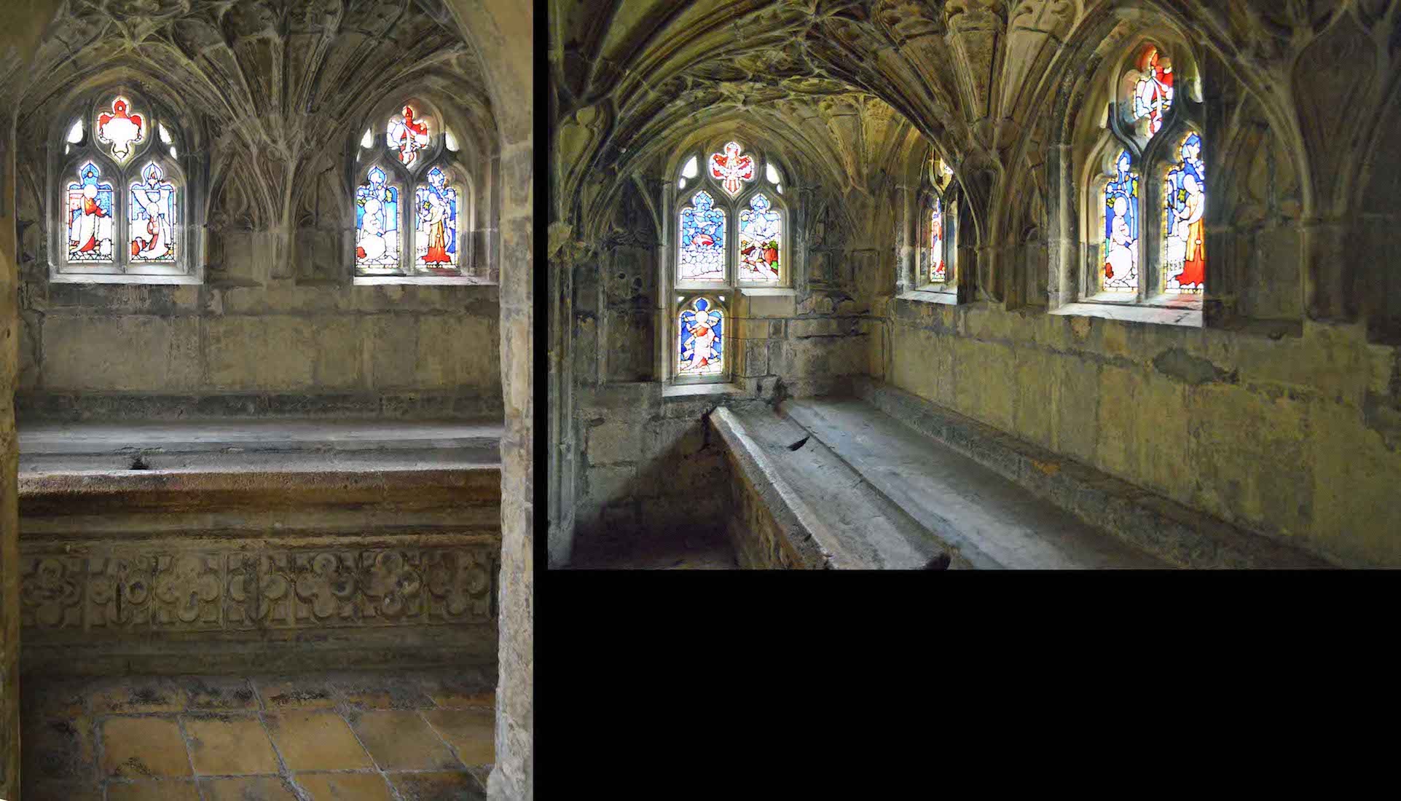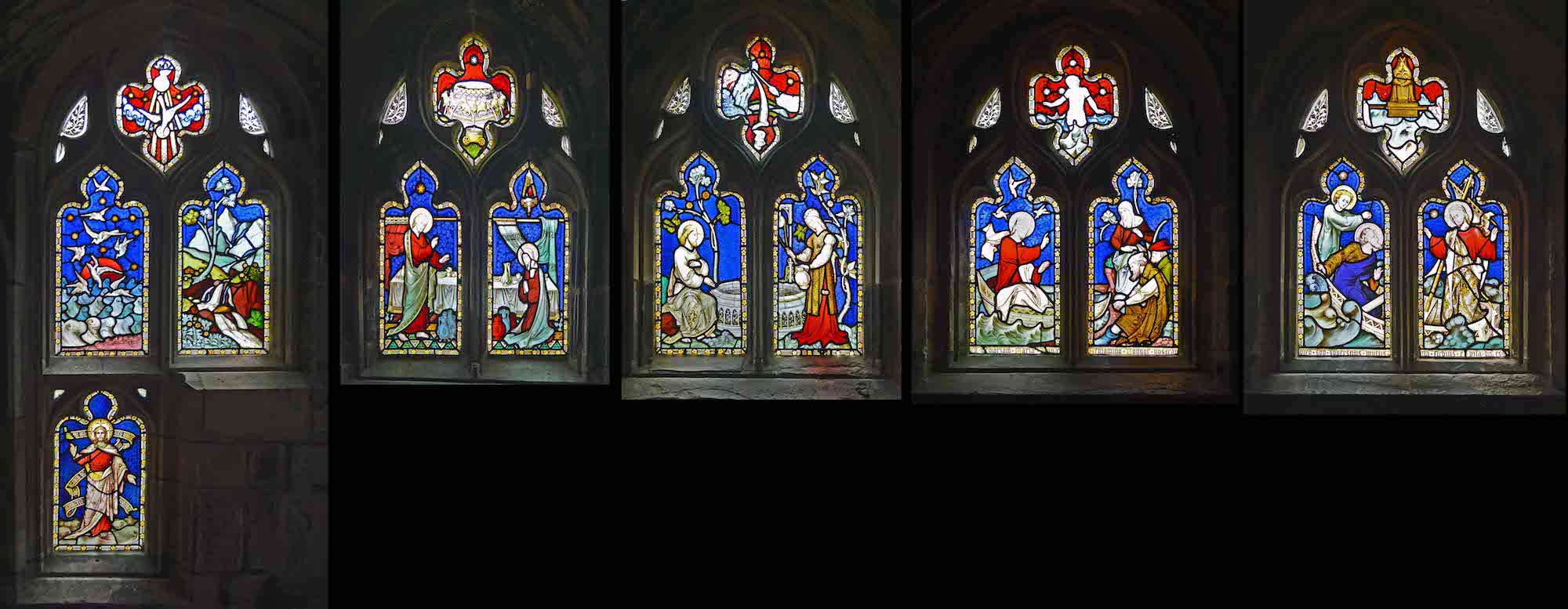121. ENTRIES TO SOUTH AMBULATORY, CRYPT
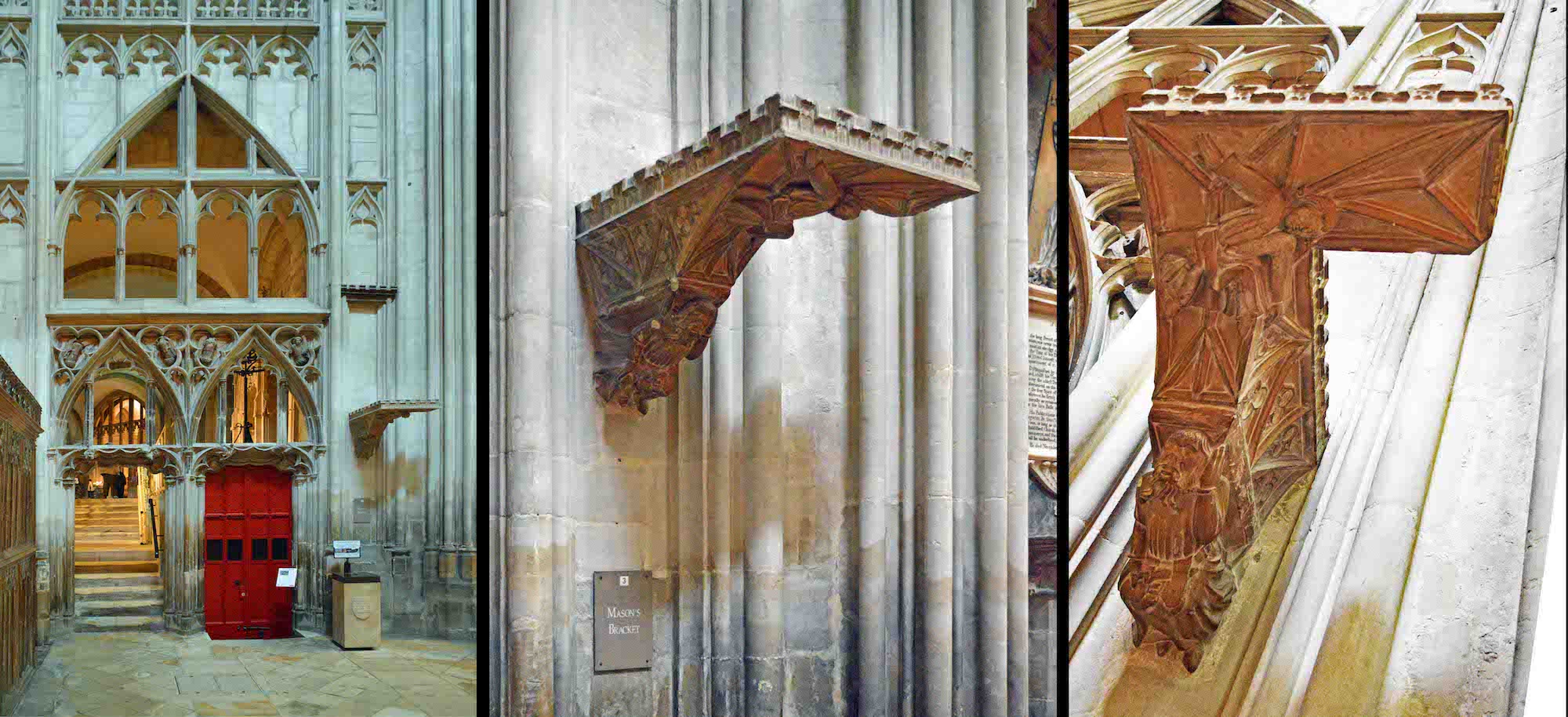
The feature standing out from the wall here is the ‘Prentice’s Bracket’. It resembles a mason’s square supporting an apprentice. Underneath it, as a supporter, is the master mason. The work was probably intended to carry an image with a pair of lights, and also to serve as a memorial of the workmen. The red door gives access to the stairs down to the crypt, which is where we go now. PLAN
122. ENTRY TO CRYPT
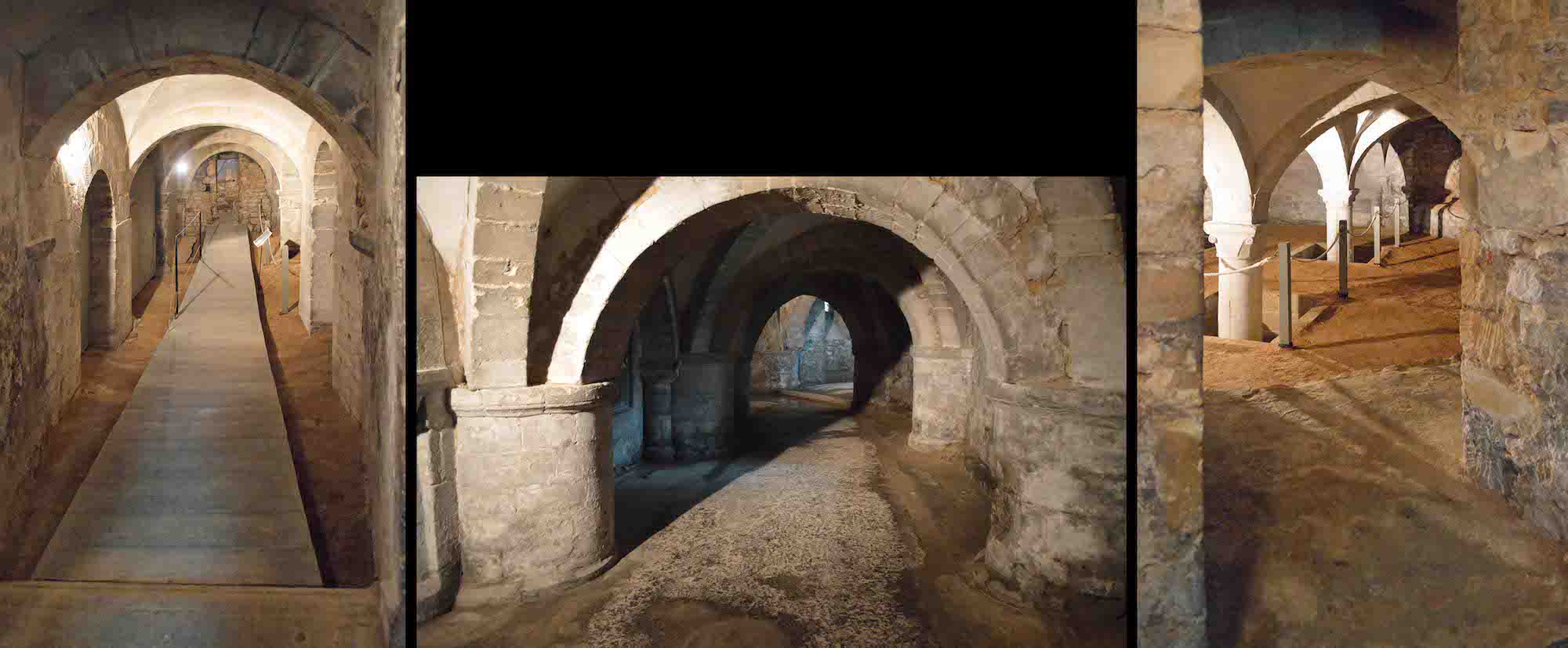
The crypt is one of five English crypts founded before 1085, the others being those of Canterbury, Winchester, Rochester and Worcester. It extends beneath the whole of the quire, the ambulatories, and the five chapels.
123. CRYPT ALTAR
The crypt consists of an apse, three small apsidal chapels, and also two chapels underneath the St Paul’s and St Andrew’s Chapels. Great alterations have been made to the crypt from time to time. Thus the large circular columns against the walls, although very old, are not parts of the original structure. The central area is still used for services, but over the years the crypt has had periods of being waterlogged, and this still happens today.
124. CRYPT FONT, DOORWAY
The outer walls of the crypt are about three metres thick, and the aisle floor is some 2.5 metres below the level of the soil on the outside of the building. This baptismal font is by Sir George Gilbert Scott. There are regular tours of the crypt, but these are not for the claustrophobic!
125. CRYPT ARCH
During World War II, the Great East Window was removed and stored in the crypt. There was no time to write down where all the glass went when it was taken down, so after the War it had to be reassembled using on old postcard for reference!
126. CRYPT CAPITAL, INSCRIPTION
Most of the crypt capitals are carved with a simple stiff-leaf motif, but there is one figurative capital - a man’s face with large eyes and a long moustache. His identity is unknown, but similar figures can be seen throughout Northern Europe. One theory is that he is the Norse god Odin, carved in case the old gods should turn out to be the true ones! The inscription over the door of a chapel in the crypt refers to the enormous quantity ofbones which had accumulated in the crypt, and thus obtained for it the name of ‘The Bone House’. These bones had been brought in from the south precincts outside, all of which had formerly been a burying ground, and in 1851 were removed to the Southwest chapel of the crypt. They were later buried in a large grave on the North side of the Cathedral.
128. SOUTH CLOISTER LOOKING EAST
Gloucester’s great Cloister is famous for its magnificent fan vaulting, which is believed to be the earliest example in England. Originally built to house the monks, it provided space for them to live, work and meditate. In many abbeys, the cloisters were traditionally built on the south side, but at Gloucester, it unusually lies on the north. Using the normal Benedictine layout, all of the domestic buildings would have originally branched off three of the cloister walks.
129. SOUTH CLOISTER LOOKING WEST
The South cloister runs along the length of the nave. A temporary exhibition of art works has been mounted on the ‘nave’ wall, but the main features here are the amazing fan vaulting, and the various stained glass windows, arranged in a double layer.
130. SOUTH CLOISTER WINDOW
It is hard to give an analytic description of the cloister windows. Typically they are like this first window at the West end of the South cloister. A Gothic arched window with six small coloured scenes at the base, and then below, two double lancet panes bearing a shield on each pane. They form a colourful display, and it is interesting trying to find depicted themes!
131. SOUTH CLOISTER WINDOWS
These two windows are towards the East end of the South cloister. The scenes at right are the Conversion and Martyrdom of St Paul by Hardman, 1869. The left window has many coats of arms. The text reads: ‘This glass came from Prinknash Park. Six panels having been placed there by Abbot Parker, last Abbot of St Peter’s, the remainder by Dorothy Braye, wife of Sir Edmond Brydges of Coberley, later Lady Chendos of Sudeley and Foundress of Winchcombe Almshouse.’
132. EAST CLOISTER LOOKING NORTH
We turn North up the East cloister. Here there is an unbroken row of interesting windows to the left, along with a doorway out to the cloister garden. The wonderful fan vaulting continues, and we notice various stone memorials in the flooring. In fact the Chapter House also opens off this walk of the cloisters.
133. EAST CLOISTER WINDOWS I
Pictures on these windows, from left: • Adam and Eve in the Garden of Eden, and their expulsion from the Garden (Hardman 1865). • Prophecy of the Saviour’s birth (Hardman 1865). • The Nativity (Hardman 1866).
134. EAST CLOISTER WINDOWS II
The Wise Men see the star and come to worship the newborn King, Jesus in the stable. Twelve years later the young Jesus is teaching in the Temple.
135. EAST CLOISTER WINDOWS III
The window at right depicts the baptism of Jesus by John the Baptist (Hardman 1856).
136. EAST CLOISTER WINDOWS IV
These three windows show Christ and the Children, by Ballantyne of Edinburgh, 1864; Jesus being tempted in the wilderness (Hardman 1865); the raising of Jairus’ daughter.
137. NORTH CLOISTER LOOKING WEST
We now reach the North cloister, and turn West. The lower windows with their various coats of arms continue on this wall, but the upper windows have diagonal lattice with clear glass – at least as far as we can see. The cloister gets dark at the far end.
138. LAVATORIUM
At the West end of the North walk, a separate lavatorium or washing room is attached. This is where the monks performed their daily ablutions. The lavatorium also has the fan vaulting, and small windows along the East and South walls.
139. LAVATORIUM WINDOWS I
The end window (left) shows the Risen Christ and a couple of scenes from nature. The Southern lavatorium windows show scenes from the life of Christ. They are Jesus turning the water into wine at the Canaanite wedding, Jesus with the Samaritan woman at the well, Jesus teaching from the boat in Galilee, and Jesus stilling the storm.
140. LAVATORIUM WINDOWS II
The scenes here include Peter walking on the water and being reassured by Jesus, the disciples pulling in the vast catch of fish, ... , Jesus washing the disciples’ feet.


