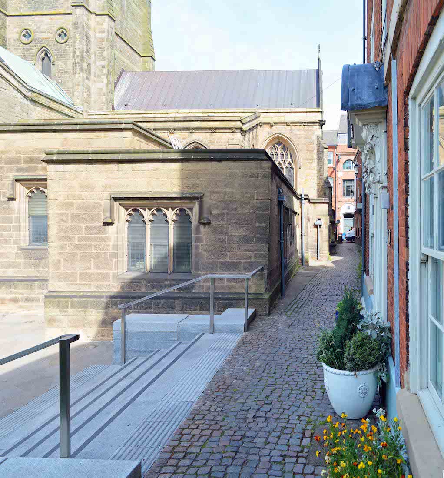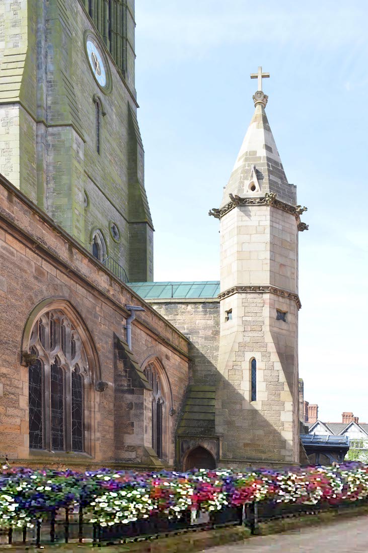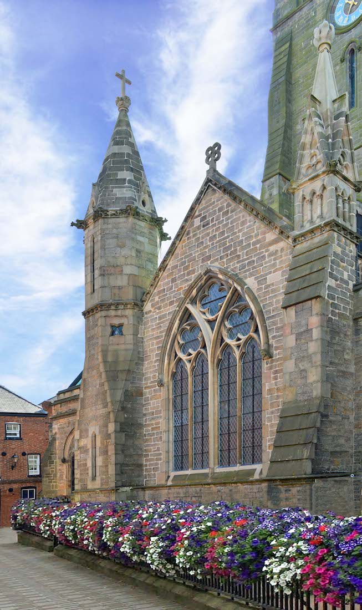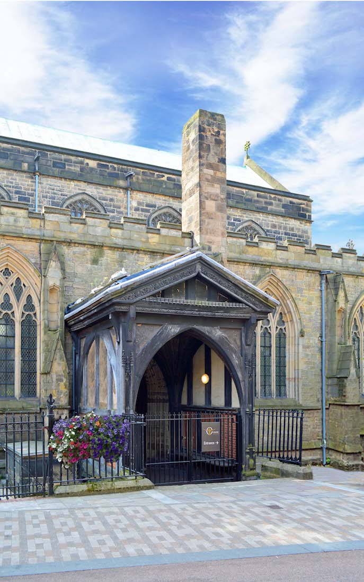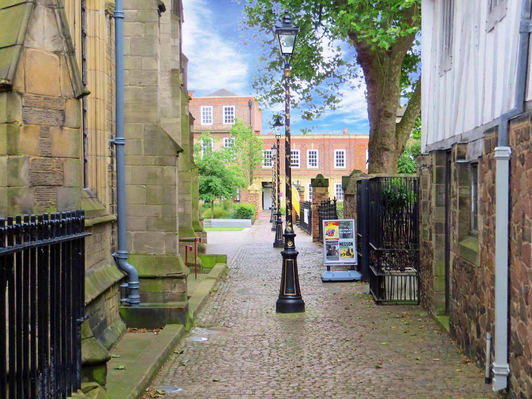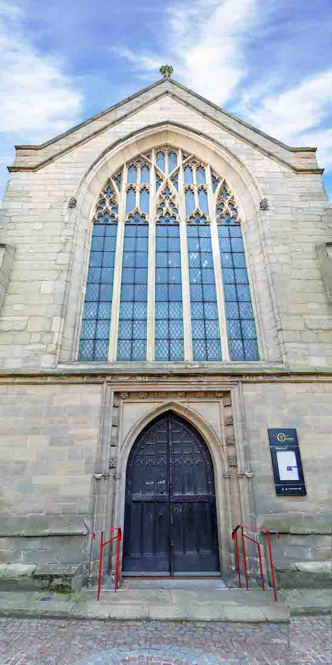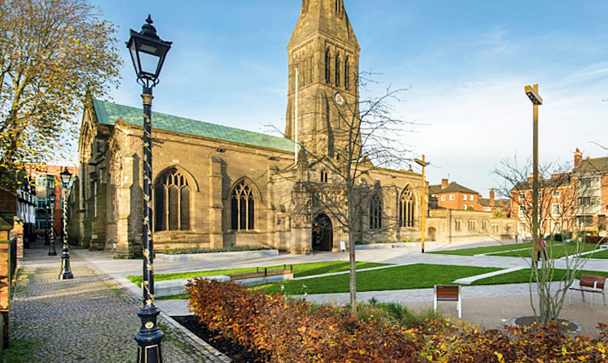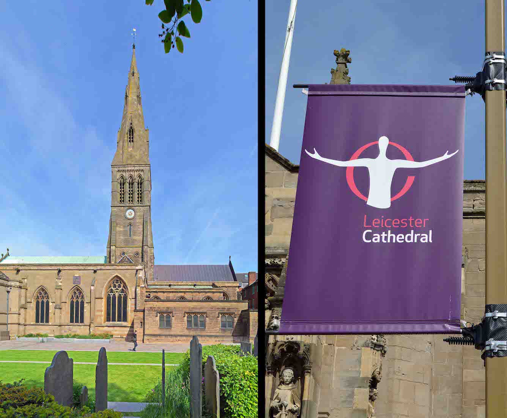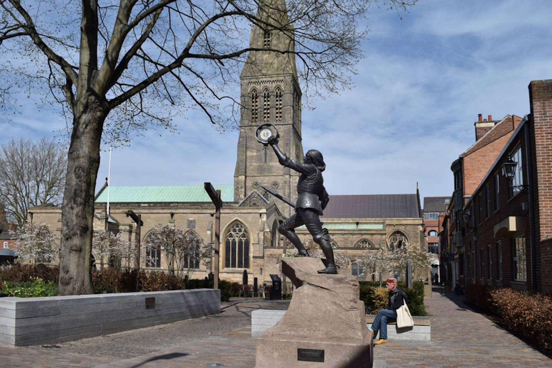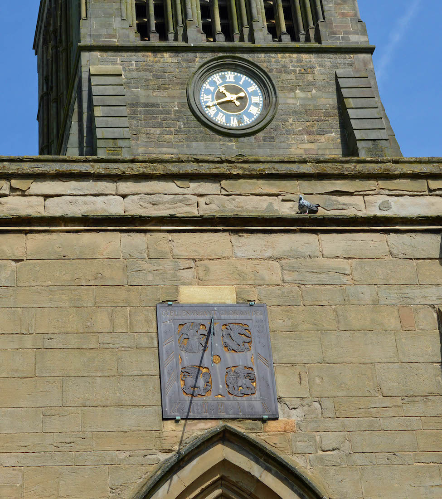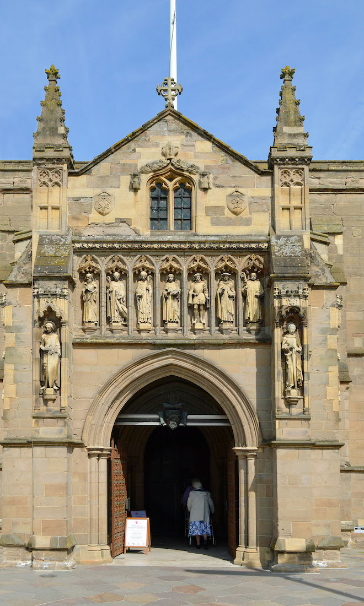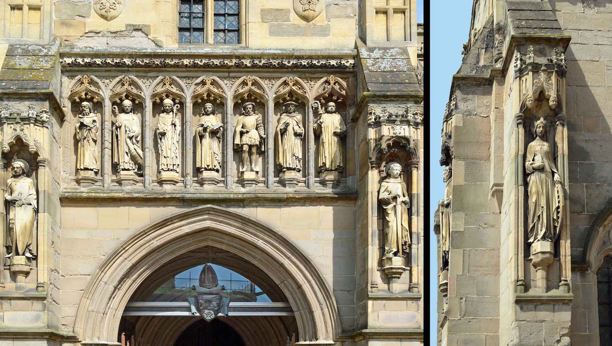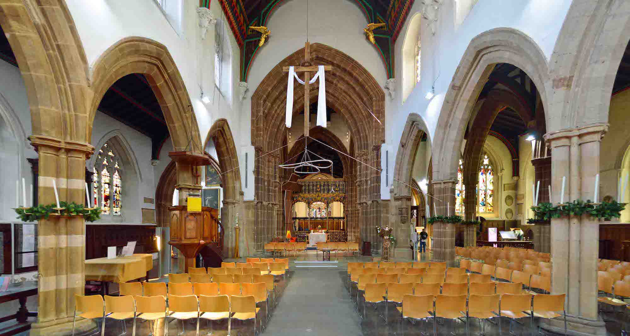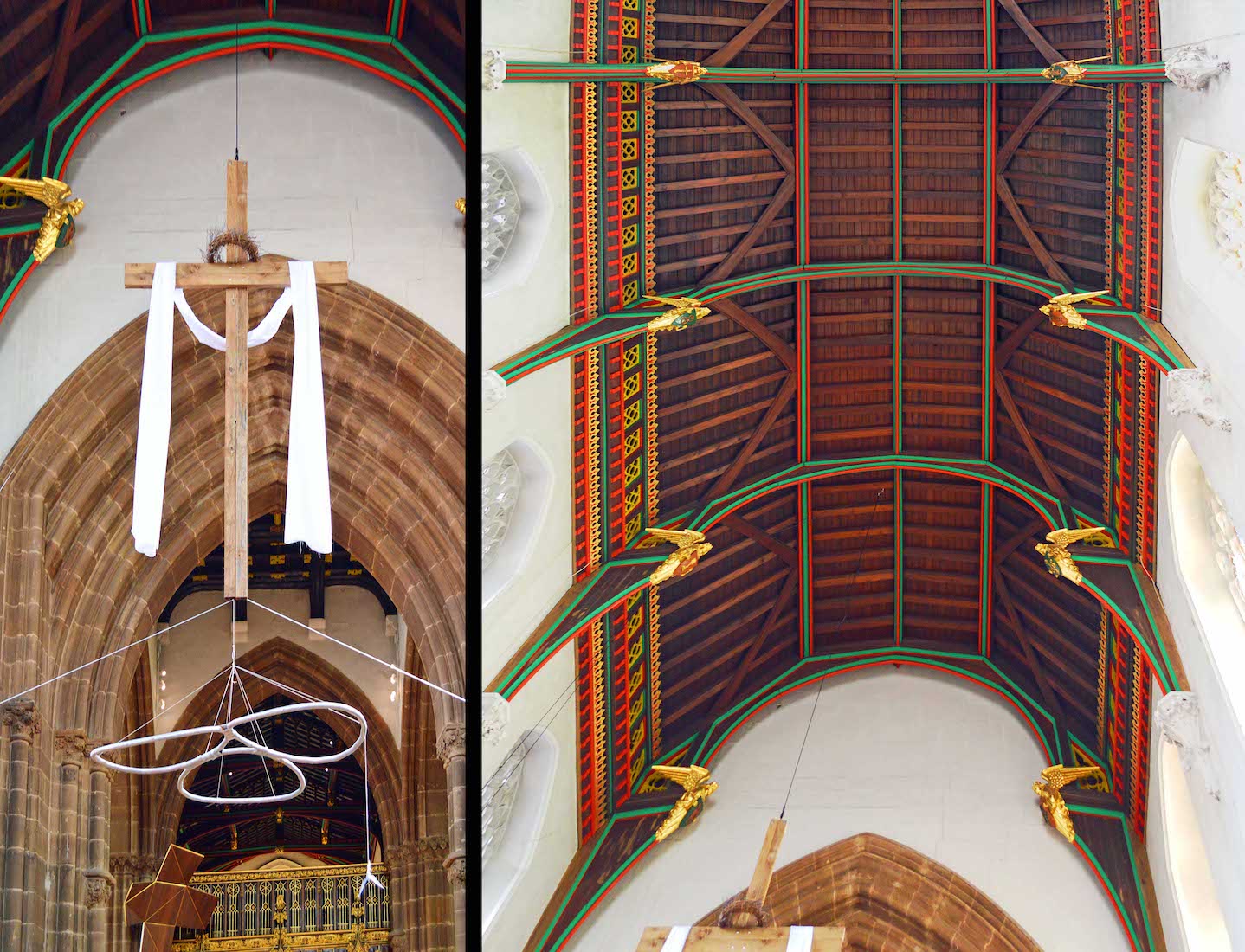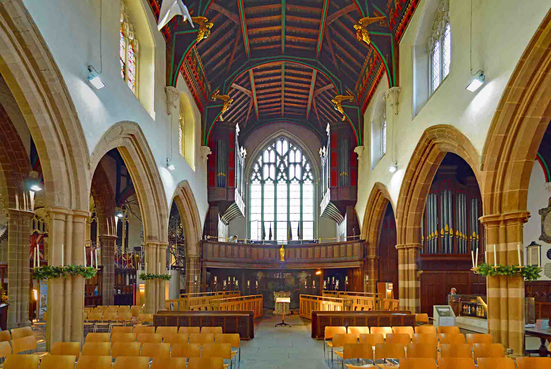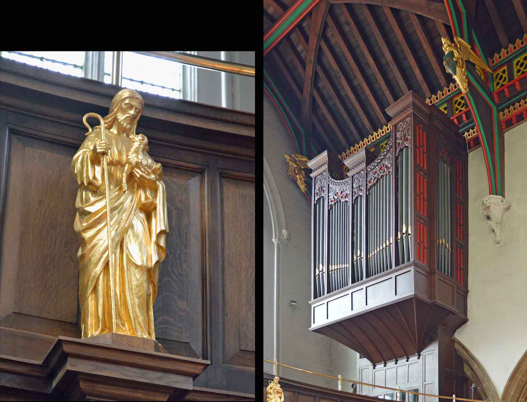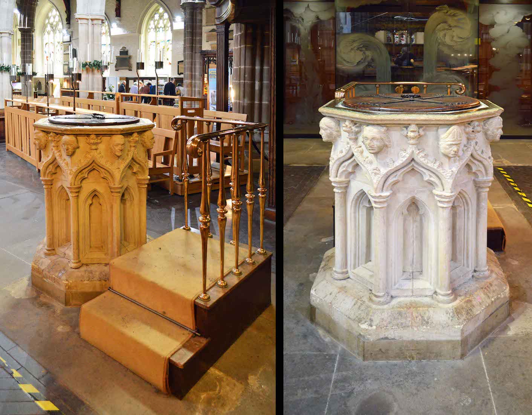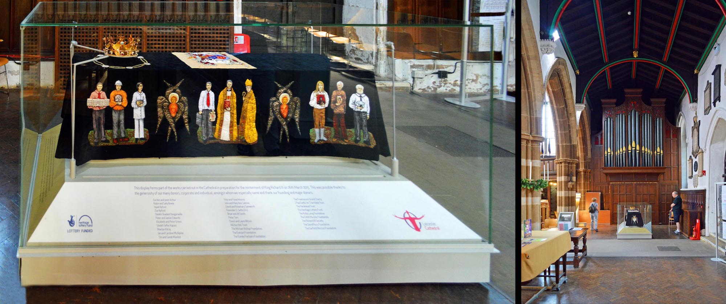1. APPROACH ALONG GUILDHALL LANE
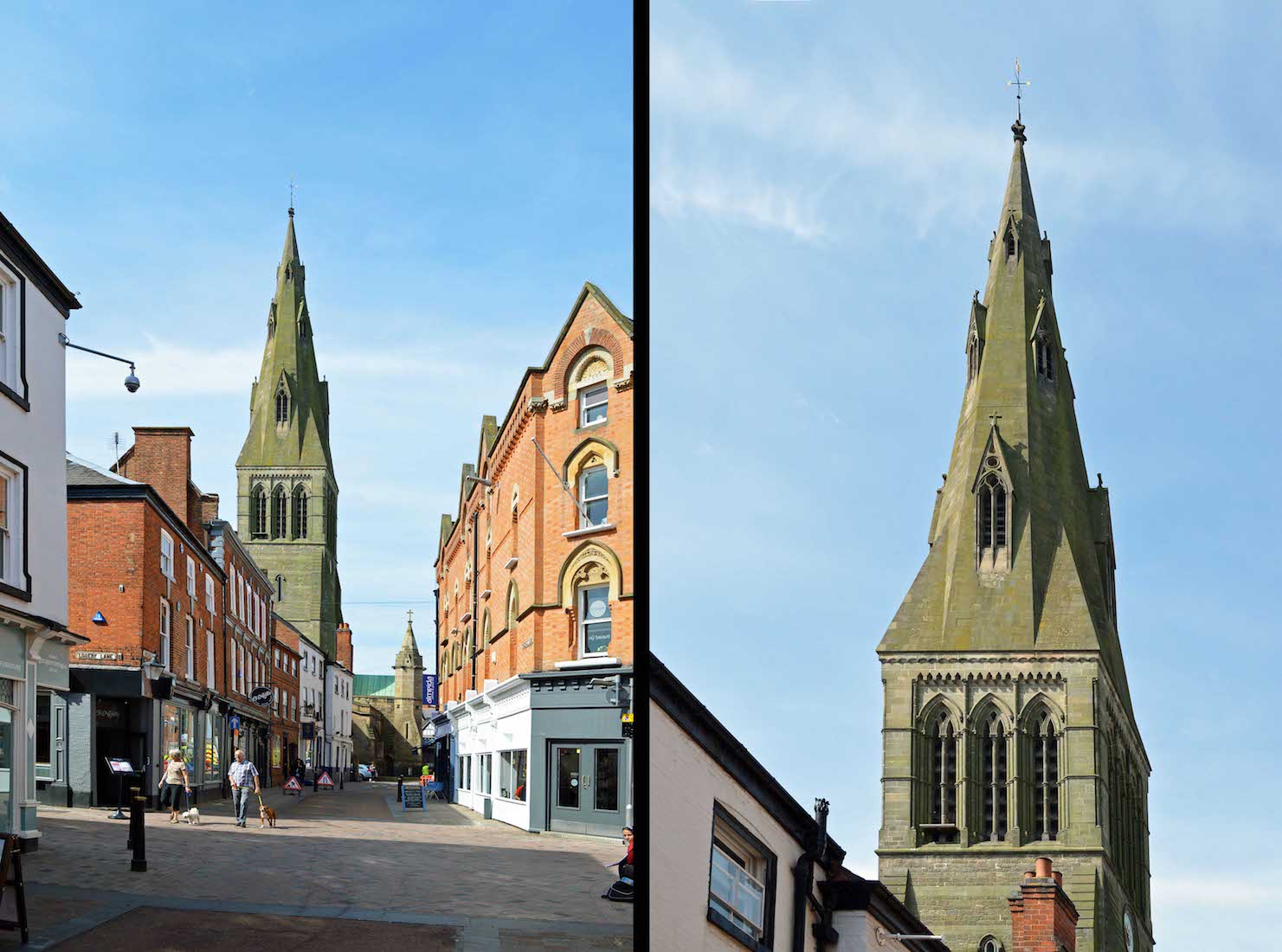
Walking along Guildhall Lane in a westerly direction from the city centre, the Cathedral steeple beckons us. ••• The Cathedral Church of St Martin, Leicester, usually known as Leicester Cathedral, is a Church of England cathedral and the seat of the Bishop of Leicester. The church was elevated to a collegiate church in 1922 and made a cathedral in 1927 following the establishment of a new Diocese of Leicester in 1926. PLAN
2. EAST WALL
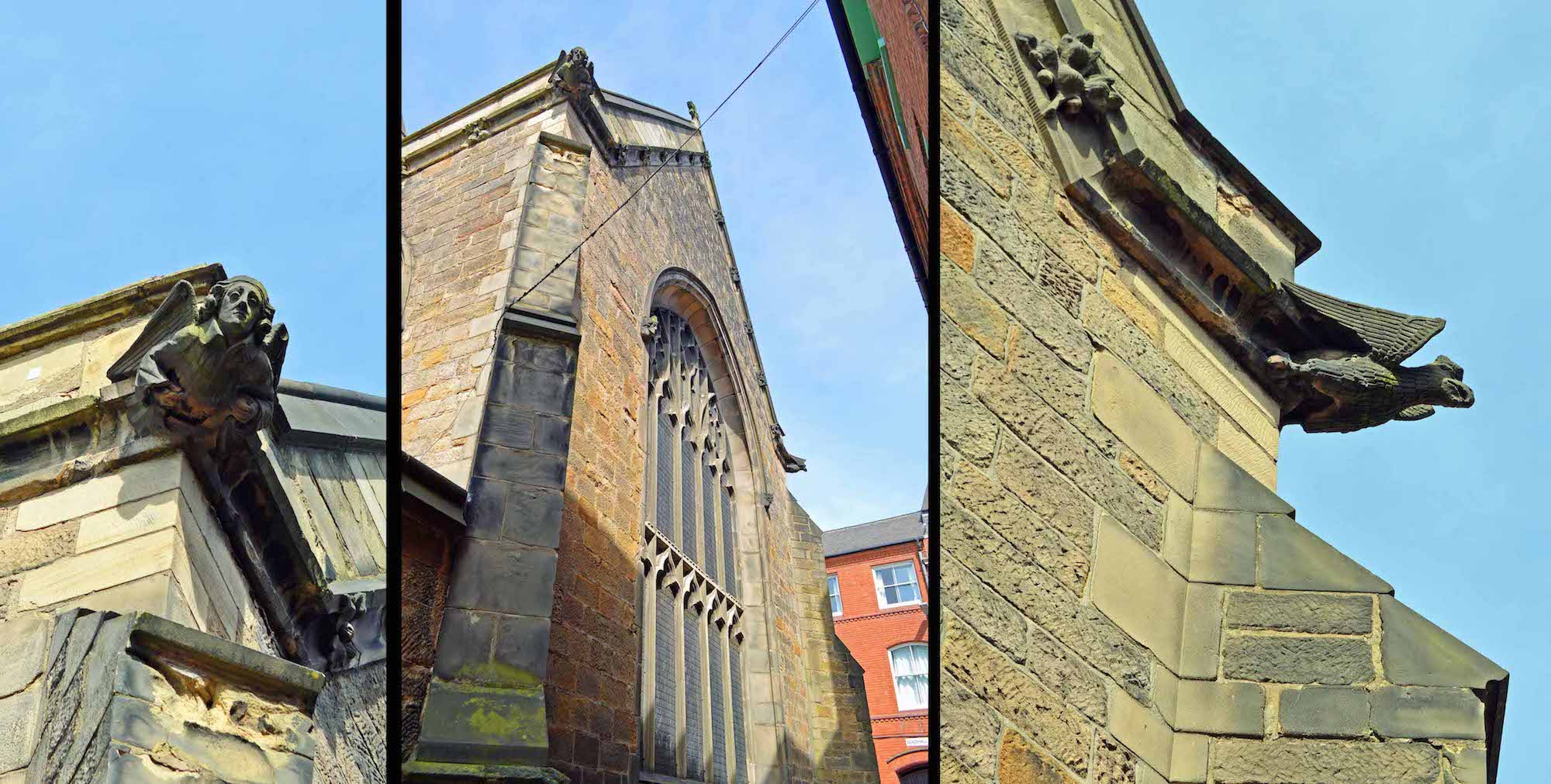
As we arrive at the near corner of the Cathedral, we follow left along a little lane known as St Martins East. This follows along the East wall of the Cathedral with its Great Window, and some curious gargoyle creatures high above. ••• A church dedicated to St Martin on this site was first recorded in 1086 when the older Saxon church was replaced by a Norman one. The present building dates to about that age, with the addition of a spire and various restorations throughout the years.
3. LOOKING NORTH ALONG ST MARTIN EAST
The lane St Martins East brings us out into a large open space to the South of the Cathedral, but for now we shall retrace our steps to Guildhall Lane. ••• Although the Cathedral building has very early origins, most of what can be seen today is a Victorian restoration by architect Raphael Brandon. The building appears largely Gothic in style today. The East Window was installed as a monument to those who died in World War I.
4. BACK TO GUILDHALL LANE
The Cathedral building abuts right onto Guildhall Lane. Ahead of us is the central tower and spire, and the short North transept. The spire reaches a height of 67.1 metres (220 ft), and was added in 1862. The tower and spire were restored both internally and externally in 2004–5. The cost was up to £600,000, with £200,000 being donated by the English Heritage, and the rest raised through public donations.
5. NORTH TRANSEPT
Progressing up Guildhall Lane we can look back on the transept. Unusually, there is a small tower at each corner of the transept. The flowers are seasonal! Curiously there is only one transept projecting from the base of the tower. From the plan, one might surmise that there was once a South transept which has since been incorporated into Cathedral extensions.
6. NORTH PORCH
Further along the North nave wall we come to this rather quaint old North porch with what looks like an attached chimney! ••• Following the First World War, the efforts of the then Vicar and later Archdeacon of Leicester, Frederick Brodie Macnutt, led to St Martin’s church being selected as the Cathedral of the restored diocese of Leicester. The building was finally hallowed as Leicester Cathedral in 1927, with Macnutt as the first Provost of Leicester.
7. ST MARTINS WEST
Following around the Cathedral, we come to the lane St Martins West which separated the Cathedral from the Guild Hall, and also from St Martin’s House, where the Cathedral Administration is now housed. St Martin’s House was opened in 2011. As well as serving as the new administrative base for the Cathedral and Diocese, it is a centre for outreach into the community and has a conferencing facility.
8. WEST WINDOW
The Great West window faces out onto St Martins West; we shall shortly discover that the glass is clear. ••• The Cathedral has continued to develop throughout the 20th century, establishing a firm choral tradition and being beautified by the generosity of its patrons and congregation. In 2000, the Cathedral became a pioneer, with the Very Revd Vivienne Faull being appointed as the country’s first female Cathedral Provost (later Dean).
9. VIEW FROM SOUTHWEST
The best place to view the Cathedral is (or will be) from the Southern gardens. During my visit there were extensive building works taking place in the Southwest corner. This is part of the £11.3m project Leicester Cathedral Revealed – a project to put the building back into good order, restore and reveal the Victorian heritage, create a series of accessible and engaging spaces, better manage visitor flow and improve the individual experience of being within the Cathedral. [Photo Credit: Leicester City Council]
10. SOUTH WALL, BANNER
The Leicester Cathedral Revealed project began in February 2016 and is scheduled for completion in 2020. We now stand directly in front of the Cathedral, where we can note the absence of any South transept. There were five bells in St Martin’s Church during the reign of Henry VIII, but since 1937 the Cathedral has had 13 bells. Historically these included the Passing bell, the Sanctus bell and the Pancake bell! The banner appears to have a theme of praise.
11. RICHARD III STATUE
In the Southeast corner of the Cathedral grounds is this statue of Richard III. The exhumation and reburial of Richard III began with the discovery of the king’s remains within the site of the former Greyfriars Friary Church in Leicester, in September 2012. Following extensive anthropological and genetic testing, the remains of Richard III, the last English king killed in battle, were ultimately reinterred at Leicester Cathedral on 26 March 2015. [Photo Credit: Cathedral Photo]
12. TIME PIECES
The slate sundial appears to have been designed and carved for Leicester Cathedral by local man Thomas Scott Elgood (1845 - 1912). The face of the sundial carries the images of the signs representing the Four Evangelists: an angel (Matthew), a lion (Mark), an ox (Luke) and an eagle (John). The face of the clock has Roman numerals and is in need of some renovation!
13. VAUGHAN PORCH
The Cathedral entrance via the South door was very much enhanced when the Vaughan Porch was built by J L Pearson (architect of Truro Cathedral) as a memorial to the four Vaughans who were parish priests here during the nineteenth century. It is a particular tribute to David Vaughan, who was a champion of workers’ education. The porch is a two storey building, the upper part containing the Muniments Room where some of the Cathedral’s records are kept.
14. DETAILS OF THE PORCH
Above the doorway of the Vaughan Porch are seven statues of men connected to Leicester. They are (from left): • Guthlac c 673 – 714; • Hugh of Lincoln c 1135 – 1200; • Robert Grossteste c 1175 – 1253; • John Wycliffe c 1329 – 1384; • Henry Hastings c 1535 – 1595; • William Chillingworth 1602 – 1643; • William Connor Magee 1821 – 1891. John Wycliffe was an Oxford scholar famous for encouraging two of his followers to translate the Bible into English. He had connections with Lutterworth in Leicestershire.
15. THE NAVE
I like to begin my interior Cathedral explorations by standing at the back of the nave. At first sight there is nothing unusual here, with Gothic arches marching down towards the sanctuary. At the front from left to right we see pulpit, altar and lectern. However, here the nave is not centrally placed, as there is a large double aisle on the South side. I become aware of the value I place on symmetry!
16. EASTER CROSS AND NAVE ROOF
Looking up we can appreciate the brightly painted red and green hammerbeam roof with its gold angels looking down. Each angel carries a shield with a different symbol emblazoned on it. Also above hangs a draped wooden cross, presumably placed there for the past Easter celebration. The three silver rings perhaps signify the Trinity?
17. WEST NAVE
Moving down the central aisle a little way, we turn to observe the West wall and window. Above the balcony are two magnifcent sets of organ pipes. The large window above is clear, and a gold statue stands at the centre of the solid balustrade. Below is the baptismal font, and seating for the choir, and behind these is a screen shielding the West doors.
18. GOOD SHEPHERD AND ORGAN PIPES
The golden statue is of Jesus, the Good Shepherd, with staff in hand and cradling a lamb in his arm. The Cathedral organ was fully restored in 1930 by Harrison & Harrison Ltd, and recently celebrated its 80th anniversary. There are three organ cases: two at the sides as seen here, and a third facing down the central nave aisle. Every summer the Cathedral plays host to a number of visiting organists.
19. BAPTISMAL FONT
The octagonal baptismal font is Victorian with unsmiling faces looking out around the rim. The right hand view shows the screen shielding the West doors (with an unfortunate reflection of the photographer!).
20. NORTHWEST NAVE: FUNERAL PALL
In the Northwest nave (right) there is a stand with the embroidered black funeral pall from the coffin of Richard III. It was created by artist Jacquie Binns; the pall is beautifully decorated with an intriguing mix of images. On this side there are three sets of three figures. From left: Former Vice-Chancellor Professor Sir Robert Burgess, Dr Richard Buckley and Dr Jo Appleby; Sir Peter Soulsby, the very Revd David Monteith, the Rt Revd Tim Stevens; Philippa Langley, John Ashdown-Hill and Phil Stone. The modern named individuals were connected to the recovery of Richard’s remains.


