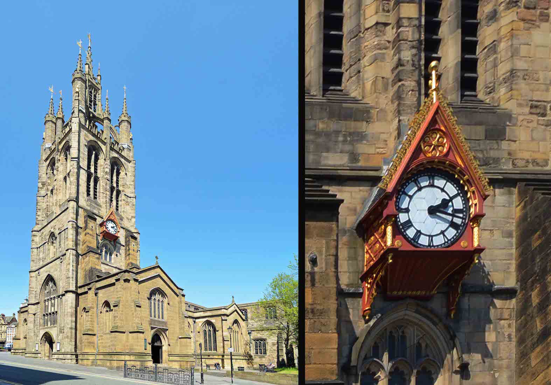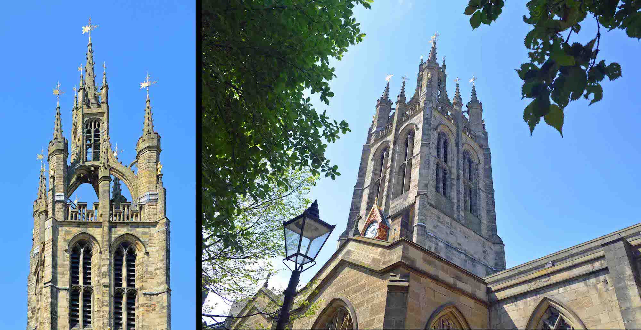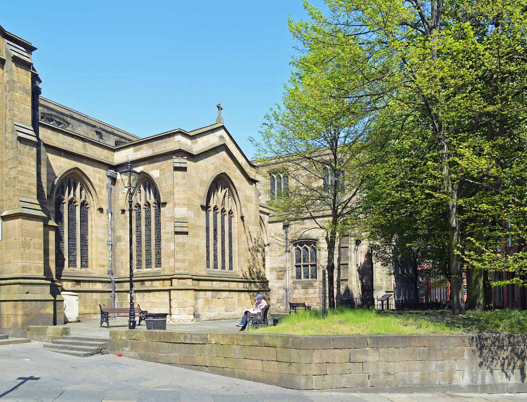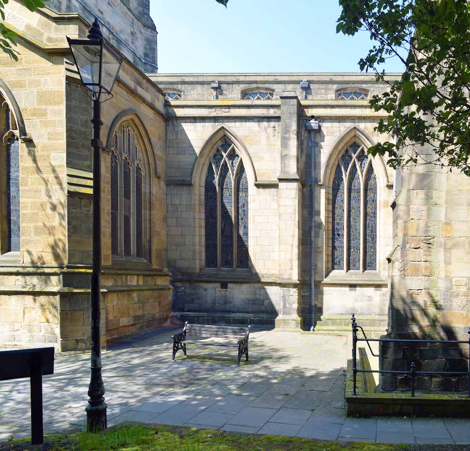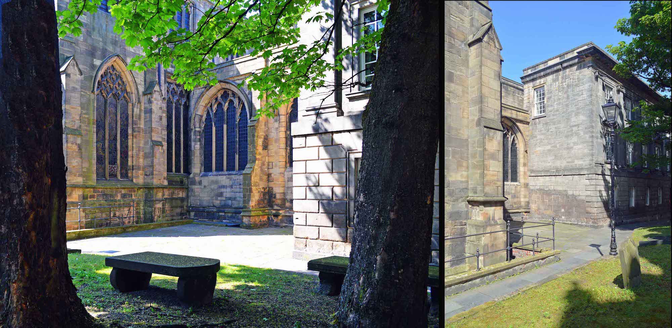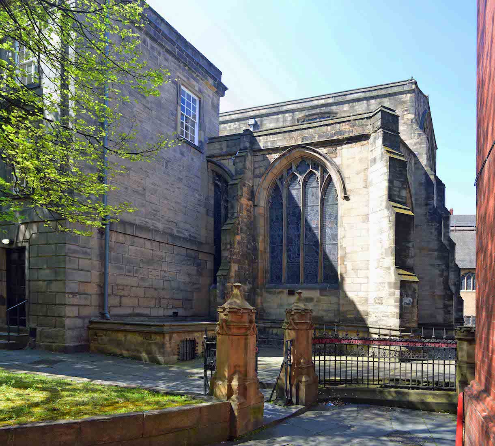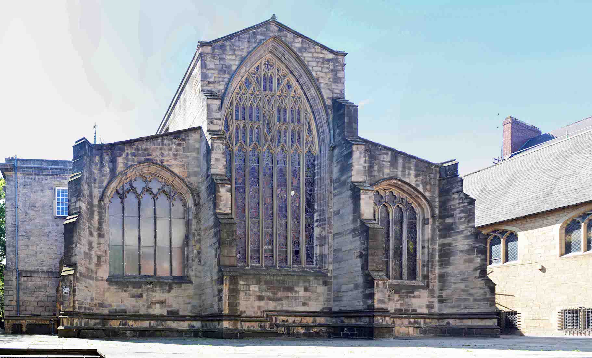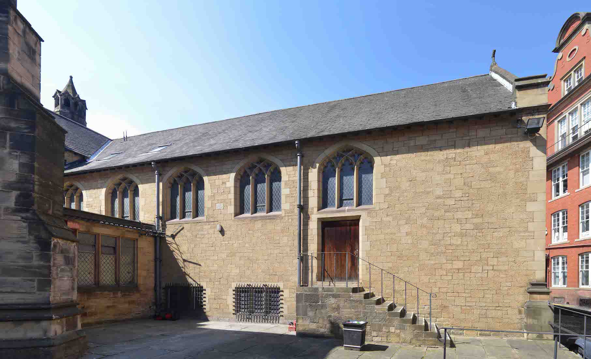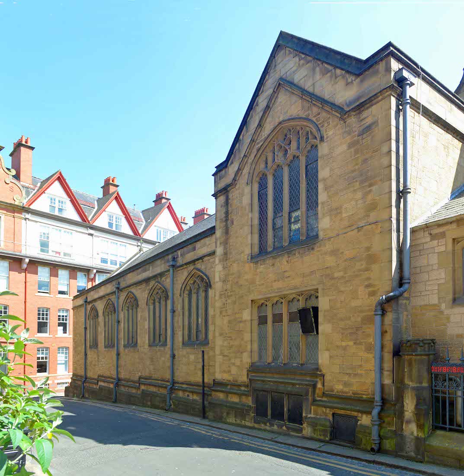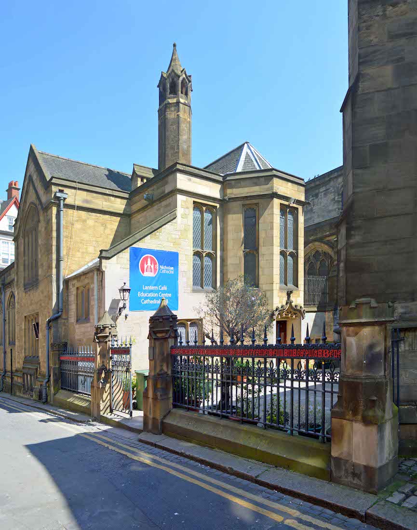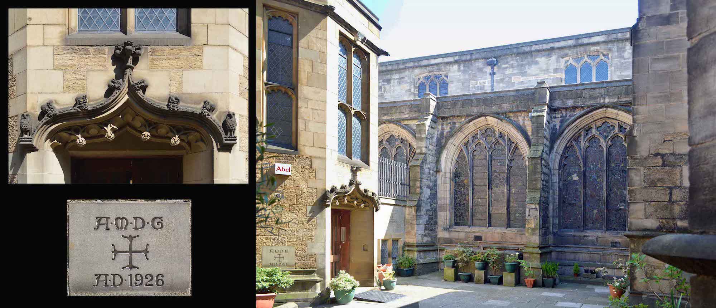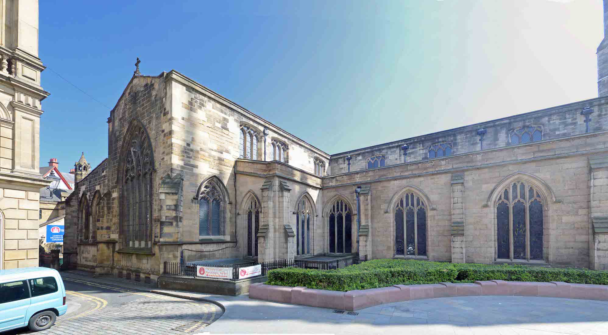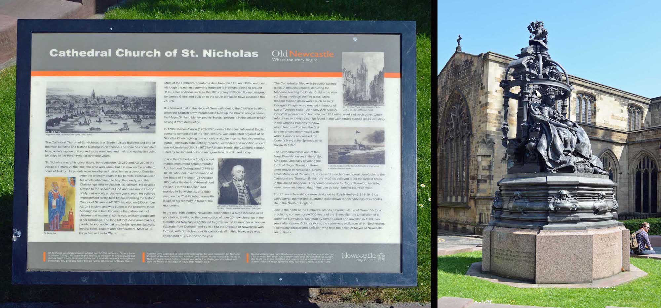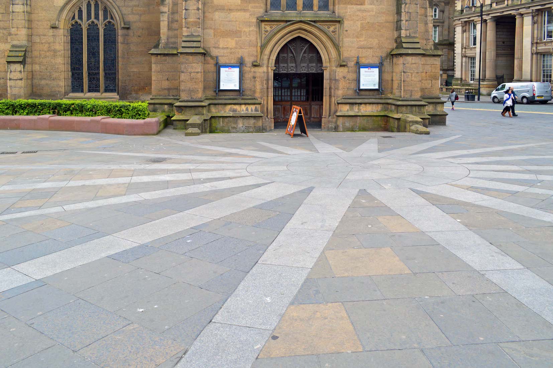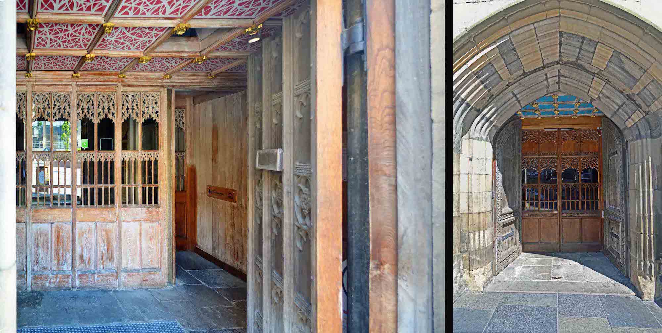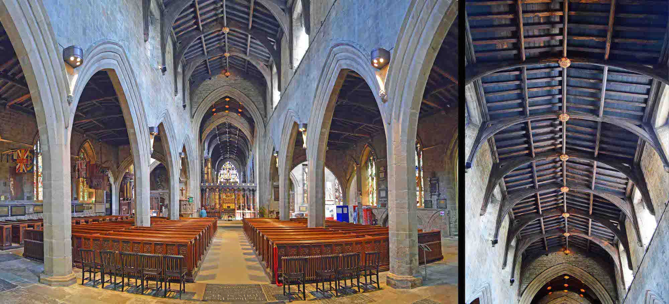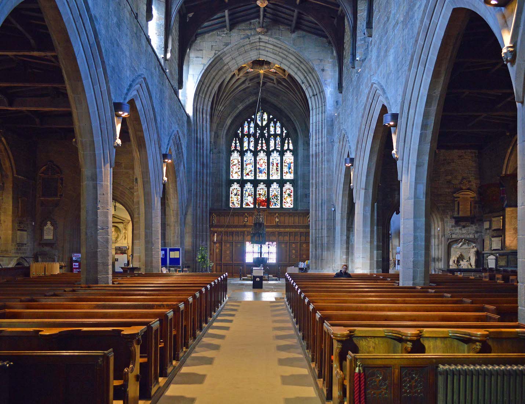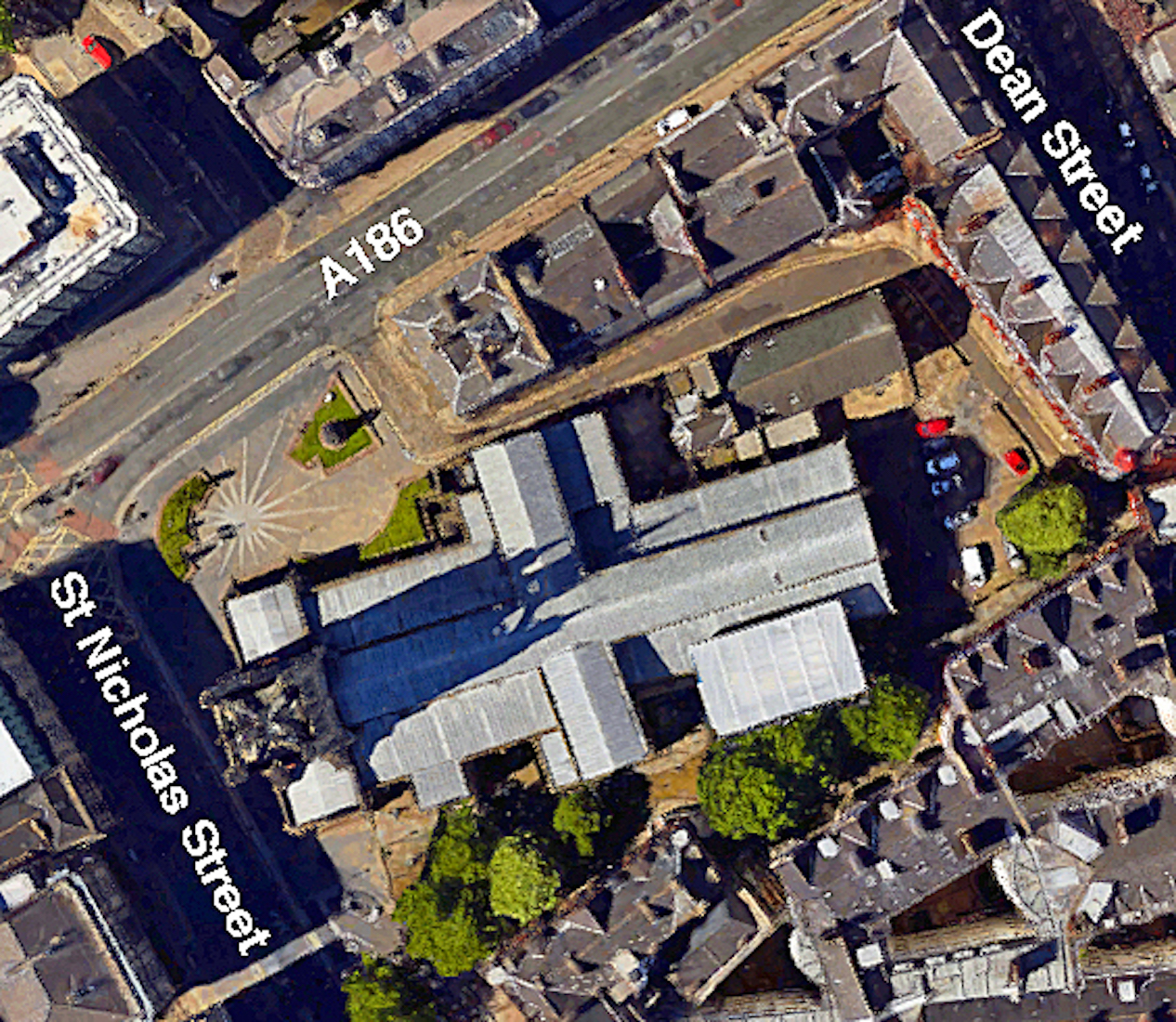
The Cathedral Church of St Nicholas in Newcastle sits on a site bounded by St Nicholas Street, the A186, and Dean Street. The Cathedral is roughly cruciform in shape – ignoring some later additions! – and has the sanctuary pointing a little north of east. A large tower dominates the West façade. PLAN
2. TOWER
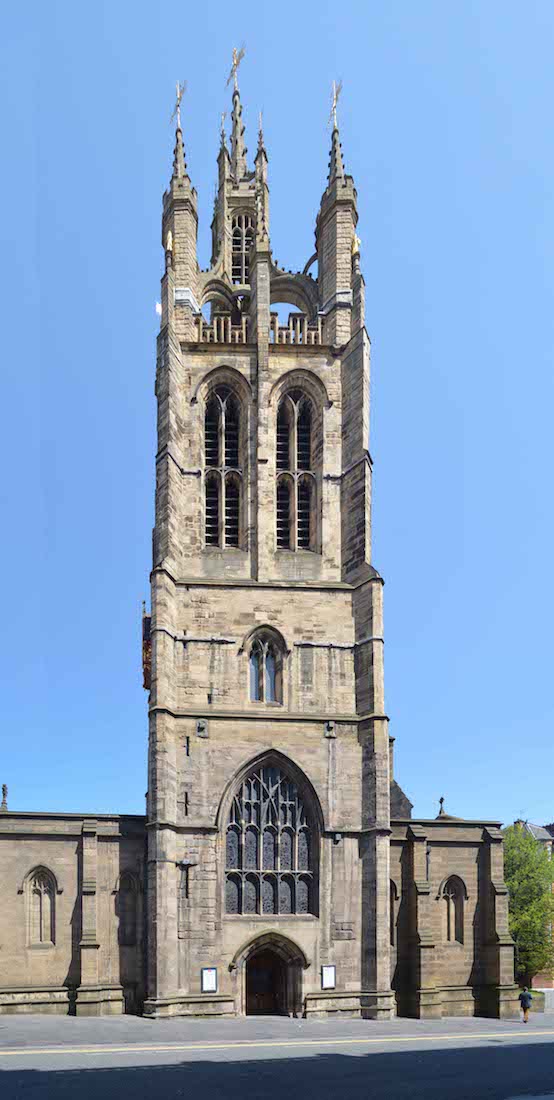
The Church has spent most of its life as a humble parish church – the fourth largest in England. These days, the tower has a slightly crooked appearance: it was added to the original Church in 1448. For hundreds of years, the unusual lantern spire was used for navigation by shipping using the River Tyne. At its base the tower measures 36 ft 9 in (11.20 m) by 35 ft (11 m) and it is 196 ft 6 in (59.89 m) from the base to the top of the steeple. Following work on the street in the 1860s the tower was found to be cracking and tilting, so two porches were added to buttress the structure.
3. TOWER CLOCK
We make our way around the Cathedral in an anti-clockwise direction. The first mention of a clock at the Cathedral was in 1565. There have been other clocks at the Cathedral but the present clock was installed in 1895. It was made by William Potts & Sons of Leeds. It has the largest clock movement in Newcastle and is protected by glass doors. It used to require winding every day until an electric motor was fitted in 1960. It is housed in an ornamental red wooden box with golden decoration and a sharply pointed roof.
4. TOWER AND BELLS
Newcastle Cathedral is the second tallest religious building in Newcastle and the sixth tallest structure in the city overall. The tower contains a complete ring of twelve bells, the tenor bell which weighs almost two tons, plus three 15th-century bells, one of which, ‘St Nicholas’, is rung for daily services. On each corner of the lantern are gilded statues: Adam eating the apple, Eve holding out the apple, Aaron dressed as a Bishop, and David holding a harp. There are golden weather vanes surmounting the unusual ‘crown’.
5. SOUTH VIEW
Founded in 1091 during the same period as the nearby castle, the Norman church was destroyed by fire in 1216 and the current building was completed in 1350, so is mostly of the Perpendicular style of the 14th century. Heavily restored in 1777, the building was raised to cathedral status in 1882, when it became known as the Cathedral Church of St Nicholas.
6. PAST ST MARGARET’S CHAPEL
The Cathedral has no clean lines on the South side! In the mid-19th century Newcastle experienced a huge increase in its population, leading to the construction of over 20 new churches in the suburbs. As Newcastle continued to grow, so did its need for a diocese separate from Durham, and so in 1882 the Diocese of Newcastle was formed, with St Nicholas’s as its Cathedral. With this, Newcastle was designated a City in the same year.
7. VESTRIES
Continuing our circuit we come to the vestries added near the Southeast corner. • The most famous incumbent of the Cathedral was the Scottish reformer John Knox, who served as minister from late 1550 until early 1553.
8. EAST WALL FROM THE SOUTH
We come to the Eastern end of the Cathedral. • St Nicholas’s was built close to the line of Hadrian's Wall through Newcastle, which may have passed through the churchyard, but unfortunately the exact location of its line through the very centre of the city is currently lost.
9. EASTERN FAÇADE
The Eastern wall was probably quite imposing when first built, but the vestries at left and the hall at right detract greatly from its appearance. The architectural style we know as Perpendicular Gothic is the final phase of Gothic architecture in England, after the Early English and Decorated periods. It lasted by far the longest of the three periods, stretching from the late 14th until the early 16th century.
10. CATHEDRAL HALL
Dating from 1926 the Cathedral Hall was originally built near the Northeast corner of the Cathedral as a library. It is now home to the Lantern Café, an oasis of calm in the heart of the busy city.
11. CATHEDRAL HALL
As the Cathedral hall is joined to the Cathedral by a link, in our circuit we are forced to walk around the hall. The hall is an impressive looking building, just holding its own against the encroaching city!
12. NORTHERN COURTYARD
The Lantern Café opens onto an attractive Northern courtyard. A feature of the old hall is the narrow tower.
13. COURTYARD FENCE
Across the top of the courtyard fence is a text in Latin, and in red script. It appears to be a quote from the book of Daniel 3:57: ‘Bless the Lord, all you works of the Lord. Praise and exalt him above all forever.’ There is an attribution to Bede, and in fact the Venerable Bede wrote a canticle containing these words.
14. COURTYARD DETAIL
The courtyard opens to the exterior windows and buttresses of the North choir aisle, and the entry to the Lantern Café is at our left. On the wall here is a foundation stone for the Hall with the text ‘A.D.M.G. (To the Glory of God) AD 1926’. The entry doorway has some attractive stone detailing above it.
15. NORTH NAVE AND TRANSEPT
As we complete our walk around the outside of the Cathedral we come to a more open lawned area. Looking back, our view is of the North transept and the North nave. Just in front of the transept are two curious underground constructions. We shall find out later that these are related to the placing of the Cathedral crypt.
16. INFORMATION BOARD AND STATUE
The bronze statue is of Queen Victoria sitting in state. It was sculpted by Alfred Gilbert and unveiled in 1903. The information board gives some history of the Cathedral, and makes particular mention of Admiral Lord Collingwood who took over command of the Battle of Trafalgar after the death of Nelson. He was baptized and married in this Church.
17. TOWARDS THE ENTRY
We are finally coming to the North entry of the St Nicholas Cathedral. This corner facing towards the city is paved with the rays of a star reaching outwards. • St Nicholas is the patron saint of over 120 causes including children, archers, pilgrims, fishermen, shoe-shiners, brides, pharmacists, poets and lace-makers. He is also the patron saint of more than 250 towns across the world including Amiens, Messina, Limerick and Alicante.
18. ENTRY DOORS
There is an entry door on each side of the West tower. Shown here are the North and West doors. There is some nice detail here, but St Nicholas is a very old building, and its age is showing in places ... . We enter into the interior of the Cathedral ...
19. NAVE
Standing at the back of the nave, my impression is of great age. Two rows of Gothic arches mark out the narrow nave with its rough and ancient timber roof above. There are clerestory windows, and a central row of colourful bosses against the dark grey. Beyond the arches there is a nave aisle on each side. At front we see a choir screen with a rood cross above. There is no sign of a nave altar.
20. NAVE WEST WALL
We walk up the central aisle and look back. Below the large West window is an expanse of wooden panelling surrounding the West door. The baptismal font is a little closer, in the centre. Through the arches we catch glimpses of various monuments on either side.


