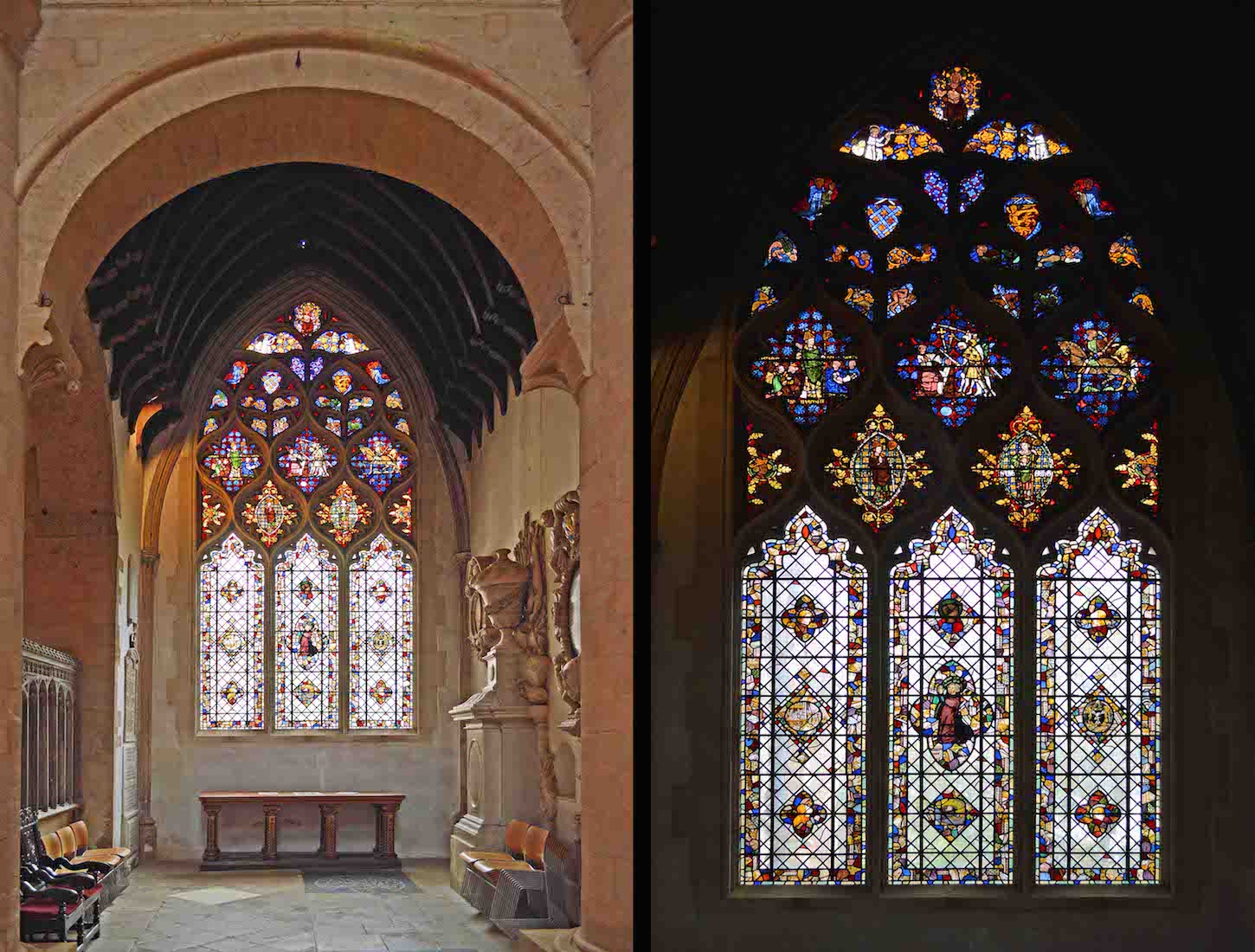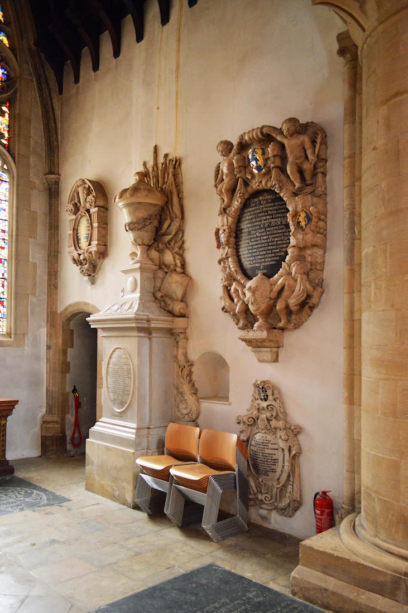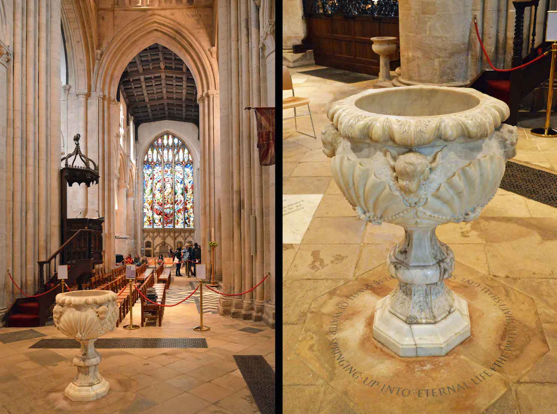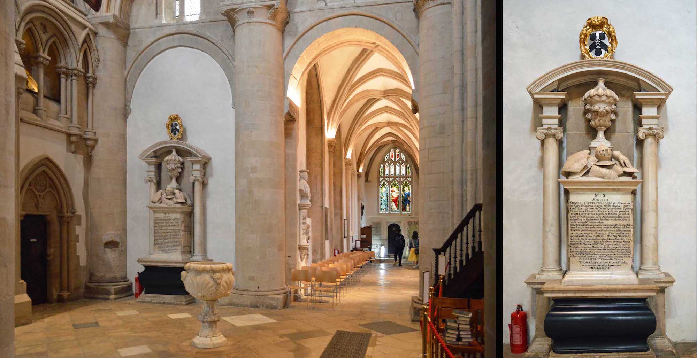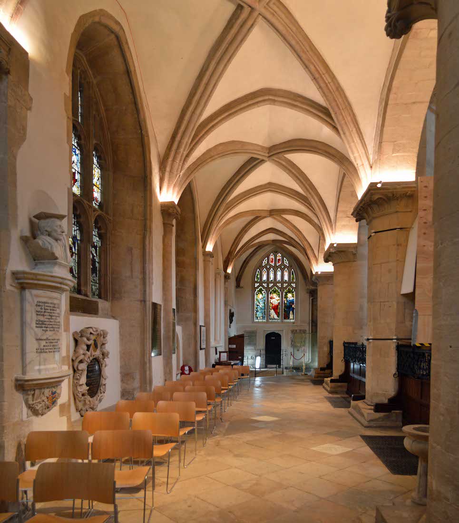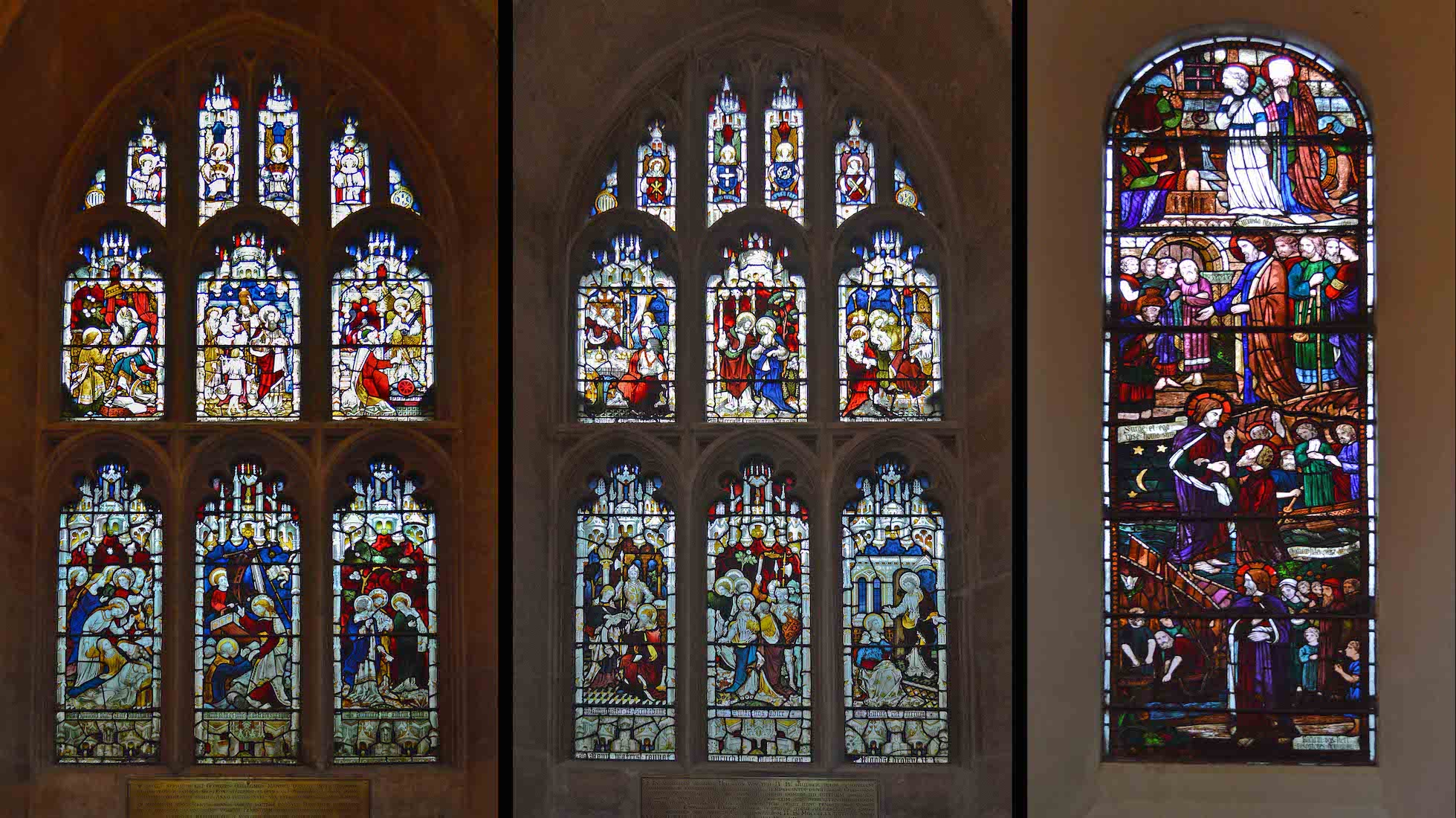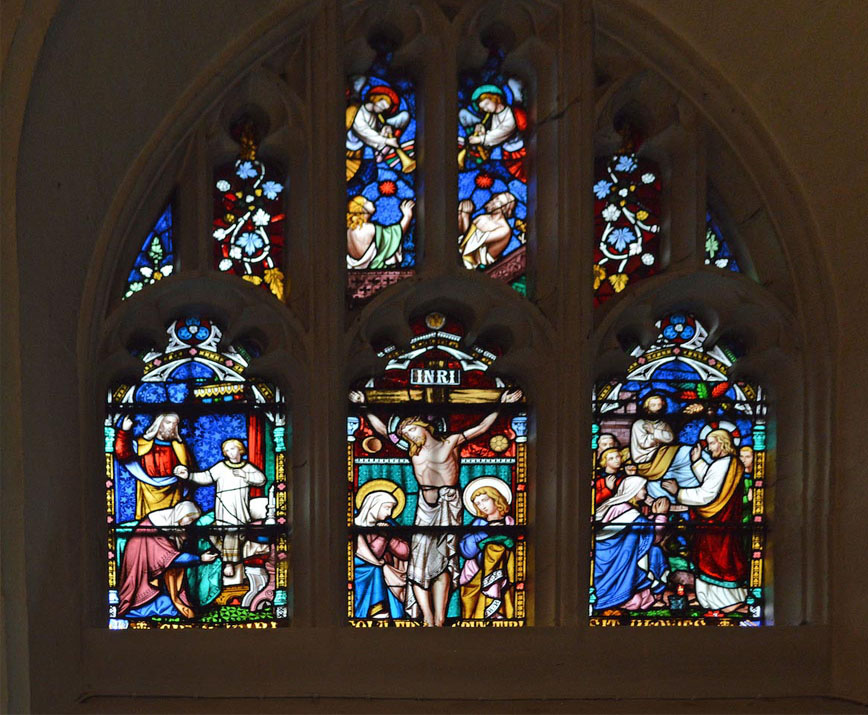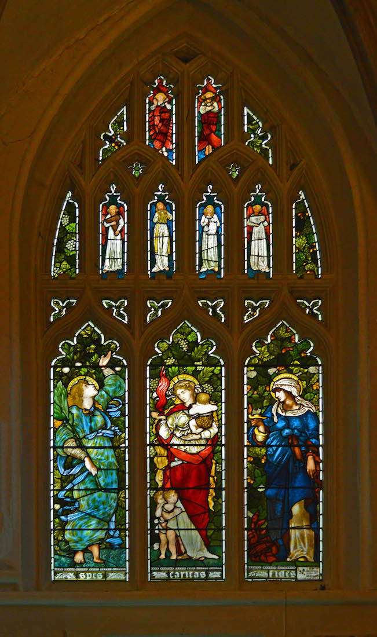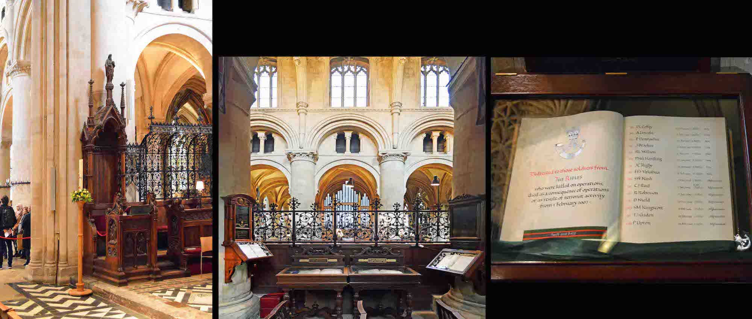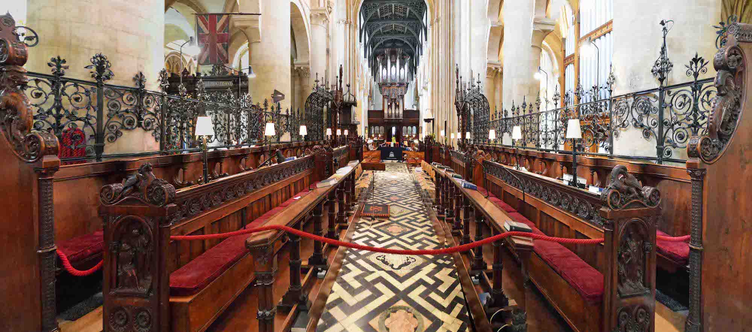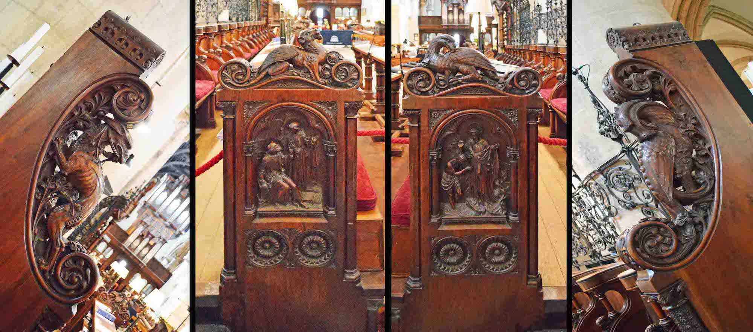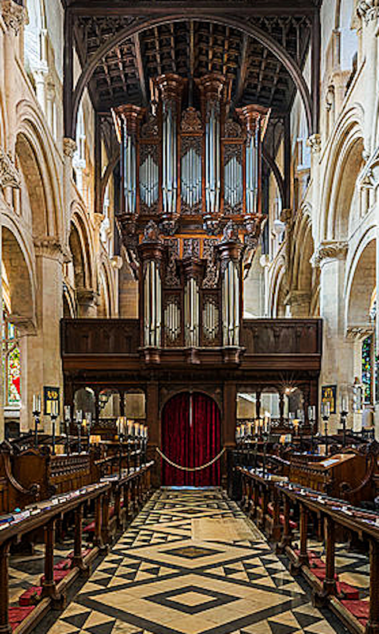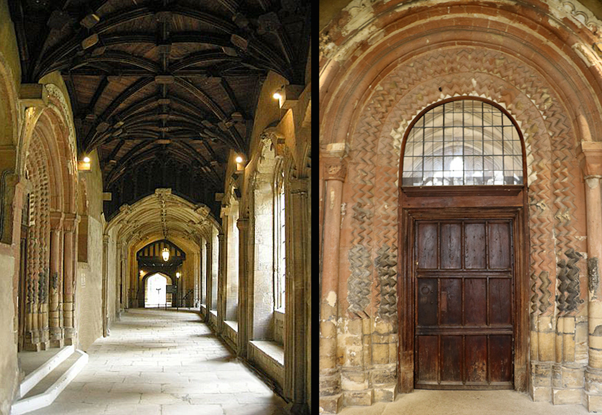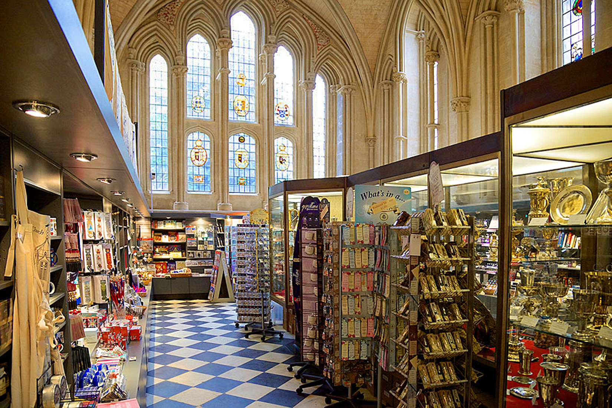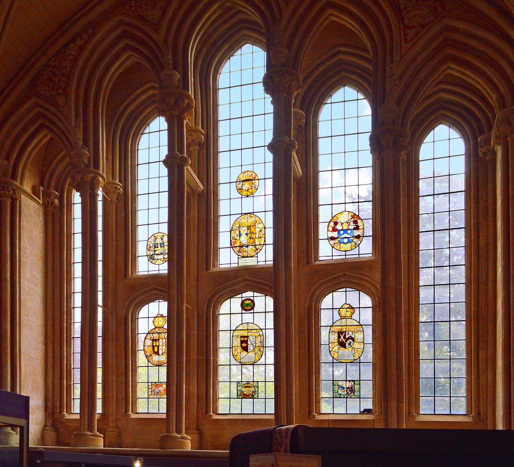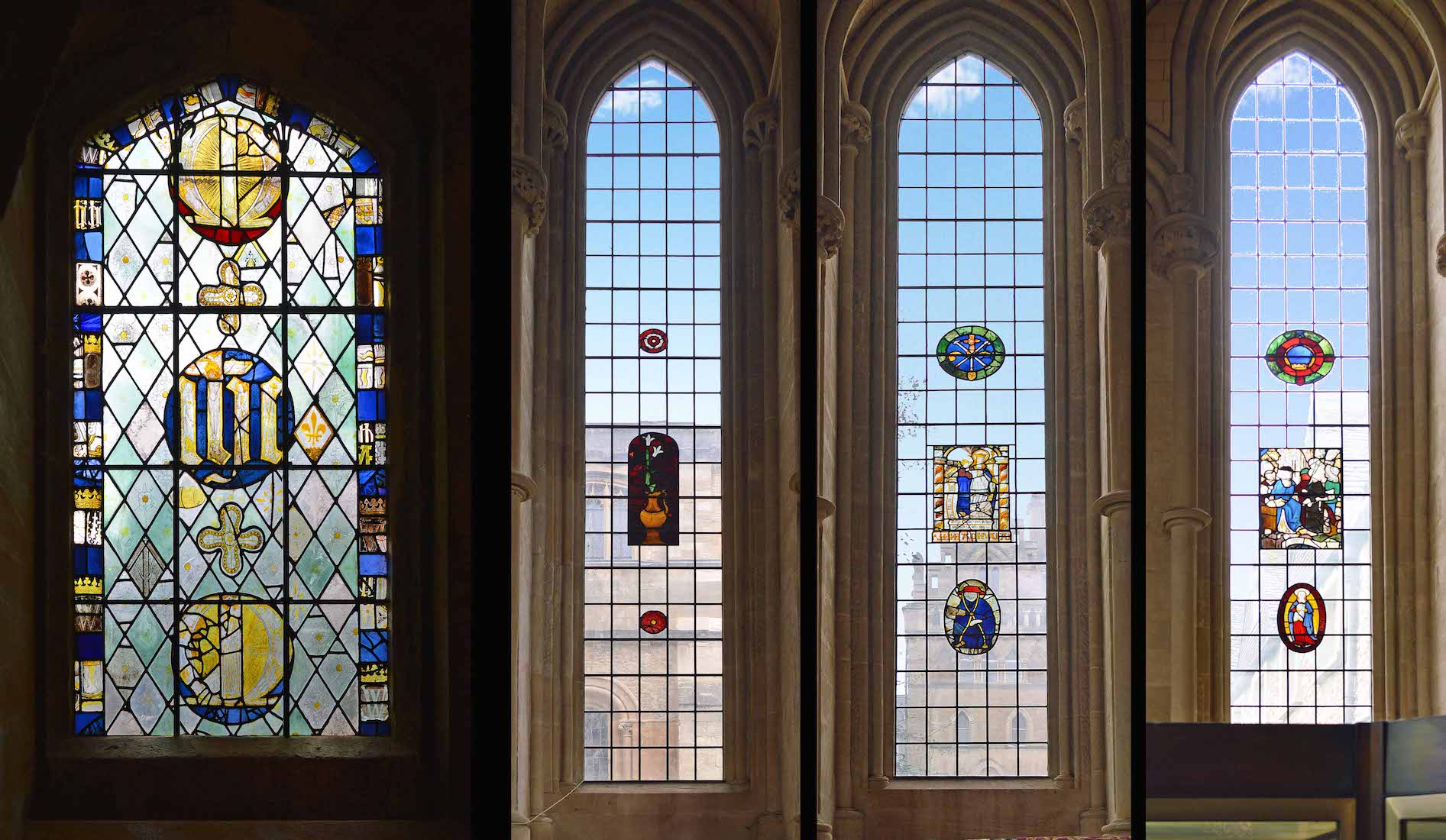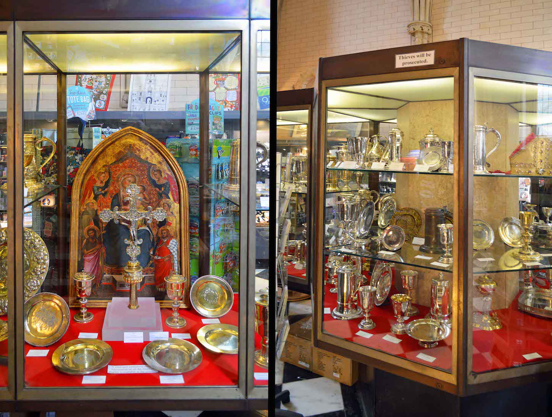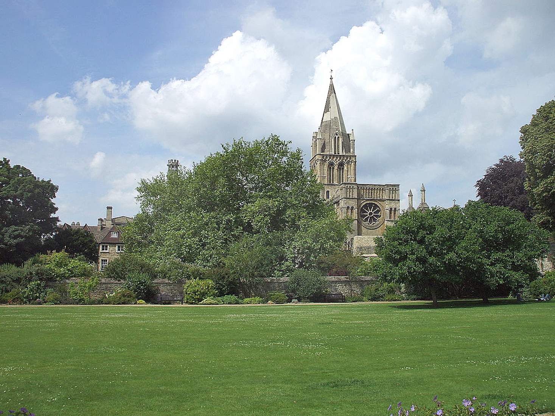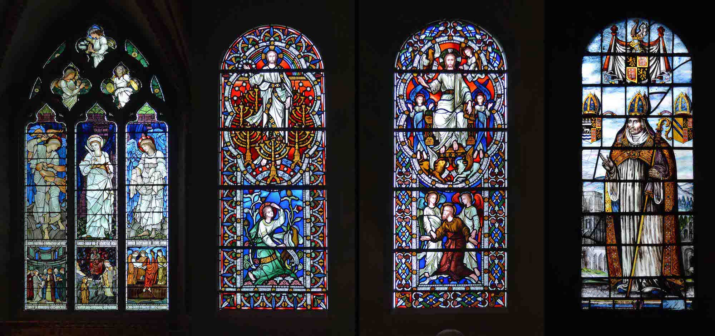
Shown here are the windows of the Remembrance Chapel – the East window at left, and the three South windows. The East window designed by Edward Burne-Jones in 1878 is of particular interest. It shows St Catherine of Alexandria, the patron saint of scholars. Her face is a portrait of Edith Liddell, the younger sister of Alice Liddell, the inspiration for Lewis Carroll’s ’Alice’s Adventures in Wonderland’. The window at right, thought to be the work of Dutch artist Bernard van Linge, shows Robert King, the first Bishop of Oxford. PLAN
42. LECTERN, AND VIEW OF LUCY CHAPEL
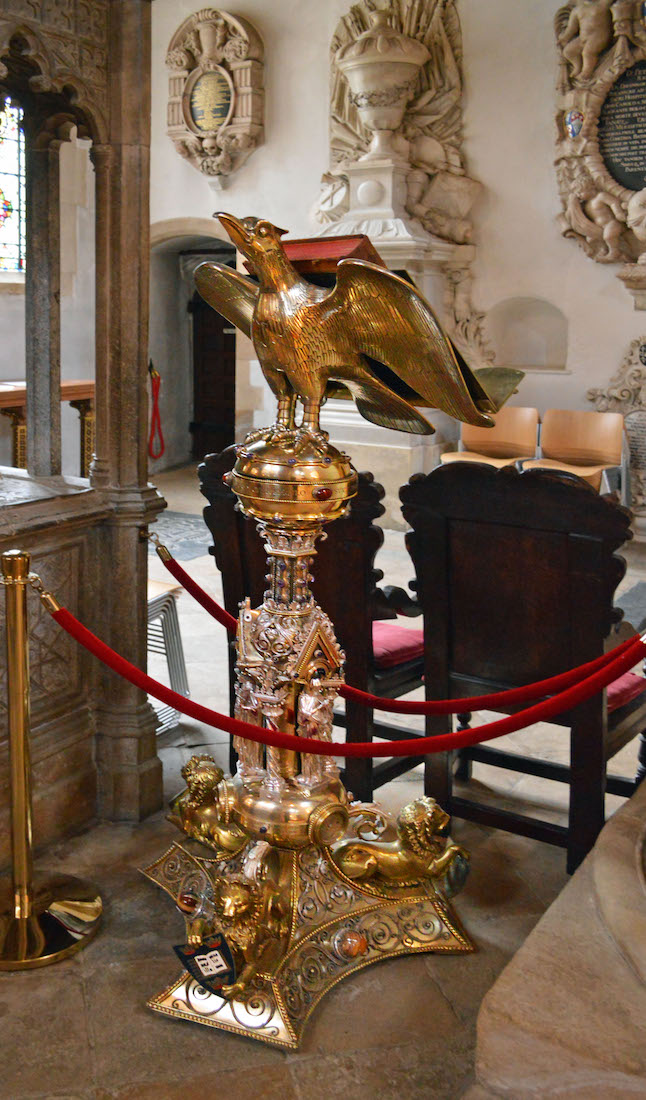
Near the back of the Chapel of Remembrance there is a space in the South wall allowing us to see past the eagle lectern into the Lucy Chapel. The eagle of this lectern is traditional in design, but the support and base are very decorative.
43. LUCY CHAPEL
The Lucy Chapel is a small chapel with a simple altar. The window behind the altar is the Becket Window: it contains the oldest stained glass in the Cathedral. It is known as the Becket Window because it depicts, prominently, the martyrdom of Thomas Becket, and its history is one of remarkable survival. The glass in the tracery (the top part of the window at which the stone curves in, above the straight sides of the main panel) dates from the early 14th century. The tracery is very important in dating stained glass, and allows us to place the age of the Becket window at around 1320, approximately 20 years before the glass in the Latin Chapel, including the Annunciation window. PLAN
44. SOUTH WALL OF LUCY CHAPEL
The Lucy Chapel has several fascinating memorials to Royalist supporters who fought in the Civil War. Charles I made his headquarters in Oxford during the war and many leading Cavalier soldiers were brought to the cathedral for burial. Other notable memorials include that of Robert King (d. 1557), the last abbot of Osney, who later became the first Bishop of Oxford.
45. FONT LOOKING TOWARDS NORTH TRANSEPT
Leaving the Lucy Chapel we find ourselves standing near the font in the South transept. From here we can look right across past the pulpit to the North transept. The baptismal font with its decoration of seashells and angels is attractive but surprisingly small and unassuming compared to some others. Baptism is regarded as a rite of initiation into the Church and into the Christian life.
46. SOUTH AISLE FROM THE FONT
The font also stands in line with the South aisle, and we can look West right to the colourful window at the end, and our exit to the Cathedral. The memorial remembers Edward Littleton, 1st Baron Lyttleton (also Littelton) (1589 – 1645), from Munslow in Shropshire who was a Chief Justice of North Wales. He was descended from the judge and legal scholar, Thomas de Littleton. His father, also Edward, had been Chief Justice of North Wales before him. PLAN
47. SOUTH AISLE LOOKING WEST
The South aisle has various monuments on its South (left) wall. There are also three stained glass windows in this wall, along with a highlight window above the exit door.
48. SOUTH AISLE WINDOWS
The two windows at left are similar in design and traditional in design. The lower lights show scenes from the life of Christ, and the upper lights Old Testament scenes. The more modern window at right illustrates the healing ministry of Jesus.
49. WINDOW ABOVE CATHEDRAL EXIT DOOR
This is an unusual window, up above the exit door from the South aisle of the Cathedral. It has a Crucifixion theme.
50. WEST WINDOW OF SOUTH AISLE
This attractive window at the West end of the South aisle depicts three goddesses. They are identified as ‘Spes’ (Goddess of Hope), Caritas (Goddess of Charity, Virtue), Fides (Goddess of trust – or faith). The windows suggest : hope for a future harvest; charitable gifts for the poor and hungry; trust in a flickering lantern.
51. WEST END OF THE NAVE
Before we take our leave of this Cathedral, we take a look at the West end of the nave. This will enable us to study some details of the nave, the choir stalls and the organ. Immediately in front of us is the stall of the sub-Dean, and two Memorial Books remembering army personnel who gave their lives in action, or as a result of service. PLAN
52. CHOIR STALLS
Beyond this lie the choir stalls. I would like to have photographed more of the carving of these stalls, but various sections of the nave and choir were cordoned off. However, I could photograph some of the end detail.
53. STALLS CARVING
The two outer ends of the stalls are guarded by some sort of fierce dragon (gryphon?). The inner end stalls are capped with an eagle, and some less fearsome flying creature. The panels appear to show Biblical scenes: perhaps Philip baptising the Ethiopian eunuch at right.
54. ORGAN
To the West is the mighty Cathedral organ with case dating back to the 1680s. In fact the working parts are much more recent, being built by Rieger of Austria in 1979. The Cathedral exercises a strenuous musical ministry with the organ and Cathedral choir leading eight services a week during term time. As a strange aside, services start five minutes later than advertised because the Cathedral keeps local Oxford time! [This is a hang-over from the past when country towns kept their own time.]
55. CLOISTERS AND CHAPTER HOUSE DOOR
We now leave the Cathedral through the door at the end of the South aisle, bringing us to the small Cathedral cloister. From here there is an old doorway through to the chapter house which now serves as a combination shop and treasury display. The Romanesque door with its distinctive zig-zag carvings, is the oldest part of Christ Church, having been built in 1150. If you happen to be here at a peak time when it is raining outside, the scene will not look like this! [Cathedral photos] PLAN
56. CHAPTER HOUSE (SHOP)
The chapter house is large and rectangular in shape with interesting stained glass windows. It makes a good location for the Cathedral shop. It is one of the oldest parts of the college; the current interior was constructed between 1220 and 1240 but masks an even older building, of which the doorway is the most obvious remaining element. Its red colouring was achieved by exposing the stone to fire and is a brief glimpse of the exceptional craftsmanship that has thrived throughout Christ Church’s history. The door clearly caught the eye of Lewis Carroll, since he used it as the model for Queen Alice’s door in Alice in Wonderland.
57. EAST WINDOW
There is a lovely large window in the East (end) wall of the Chapter house. Its squared lattice panes of clear glass let in a great deal of light. There are several scattered inserts of various coats of arms which add a little colour.
58. SIDE WINDOWS
There are also four windows in the side walls. Three of these are in a similar style to the East window, with squared lattice panes of clear glass and various inserts. Some of these may have been rescued fragments. The remaining window is more creative but requires some interpretation.
59. TREASURY DISPLAYS
There are also display cabinets containing items belonging to the Cathedral treasury, collected over the centuries. Sadly no plate commissioned for the college before the Restoration survives, for Charles I requisitioned all of the college’s plate to fund his fight against Parliament in the English Civil War. The only surviving items from that period are a prayer book and Bible from the 1630s, said to have been snatched from the hands of the Parliamentarian forces when the city was taken. Another notable element of the Treasury is the gilt wood funeral mitre and staff used only for the deaths of bishops. They are exceptionally rare items, crafted for the funeral of Bishop Fell in 1686. The mitre and staff were placed on the Fell coffin in the Latin Chapel of the cathedral where they remained until 1982.
60. CATHEDRAL VIEW FROM THE MEADOW
Leaving the Cathedral it is good to return to the Broad Walk and follow it East to get this final view of the Cathedral.
The earliest record of Christ Church bells is in 1546 soon after the transfer of the Diocesan see from Osney Abbey to Christ Church. The records show that the bells from Osney Abbey were taken down and re-erected in the Cathedral spire. At that time there were seven bells and campanologists have puzzled over what was actually transferred ever since that time. Current thinking is that the bells comprised a heavy ring of six with an additional ‘Great’ bell. Two of those bells, cast circa 1410 by John Bird of London, still exist and form the ninth and tenth bells of the present ring of twelve. The remaining bells have all been recast on at least one occasion. The Great bell brought from Osney Abbey was a predecessor of Great Tom, which was recast in 1680 and later hung in Tom Tower. When Christopher Hodson recast Great Tom in 1680, the space in the bell frame was filled by four smaller bells that designed to augment the existing six bells to form one of the earliest rings of ten. It seems that the new bells were probably rather small in relation to the existing bells, and the two smallest were recast in 1698 by Abraham Rudhall I of Gloucester. In 1740 Abel Rudhall was contracted to recast the two remaining bells that were added in 1680 and also the present eleventh bell. As part of that contract he was paid £5–5–0 to re-tune the present 7th and tenor bells. During the re-ordering of the Cathedral in the early 1870s, the bells were removed from the spire and hung in a timber structure now hidden behind a stone façade that forms the completed part of the 1873 design by G.F Bodley. The timber structure was the subject of a pamphlet entitled ‘The New Belfry of Christ Church Oxford: A Monograph by DCL’ where the style of construction was described as ‘Early Debased – Very Early and remarkably Debased’. It was in this monograph that the timber structure was given the name of ‘The Meat Safe’.
This completes our tour of Christ Church Cathedral.
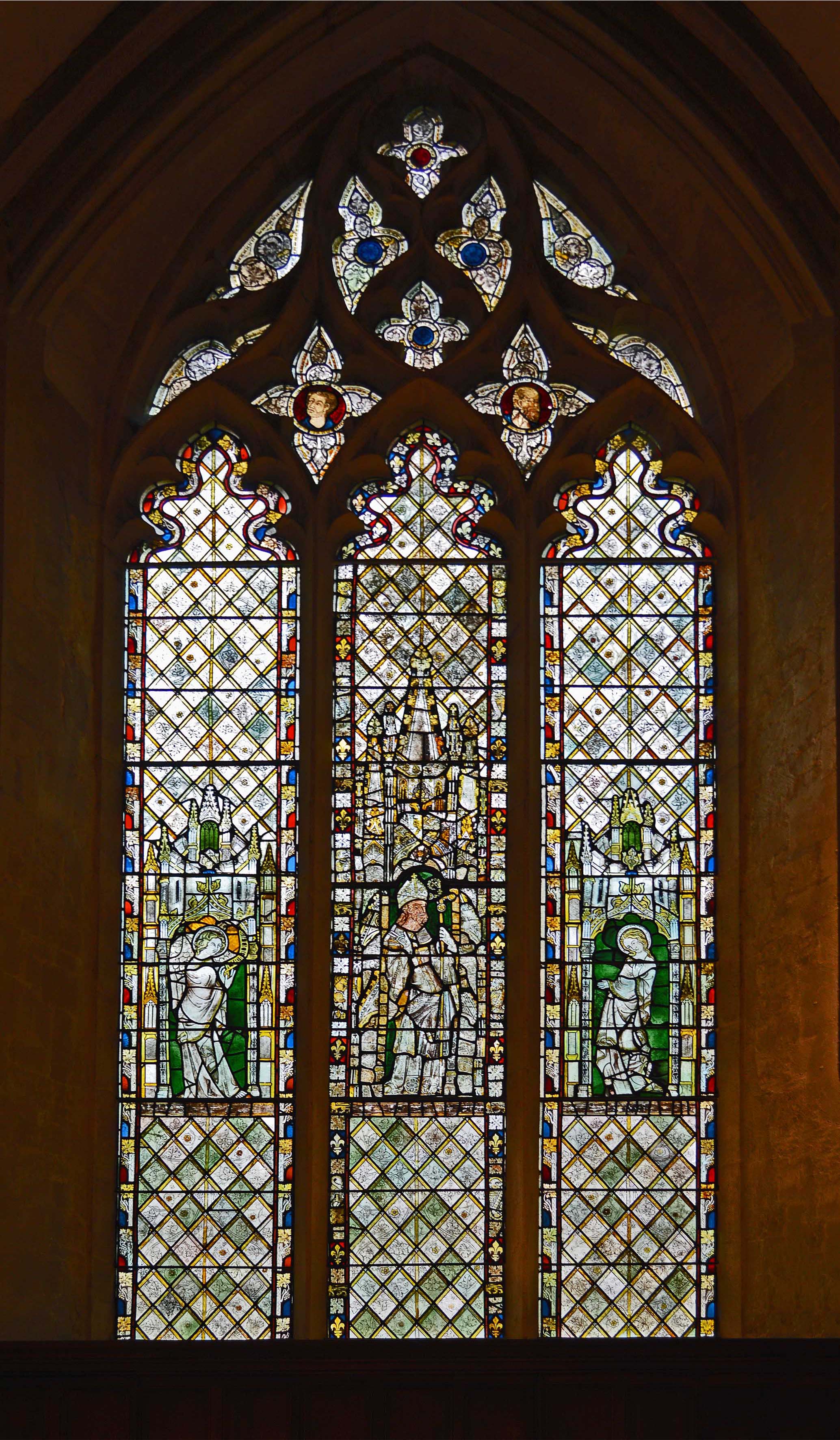
CONCLUSION
My memories of visiting Christ Church Cathedral are not all positive. Outside there was the weather: showers and heavy rain! Inside there were crowds of tourists, and limited access to parts of the Cathedral – a form of crowd control. However on my ‘second visit’, via the photos on this website, I came to a much greater appreciation of the historic interest and beauty of this place. I hope you have enjoyed it too.
I am happy to receive constructive comments or corrections concerning this website. The best websites are the ones which have no errors! I am grateful to my wife Margie who has proof-read these pages.
Almost all photographs on this site are mine: the few exceptions are acknowledged in the text. I take little credit for the text itself: most comes from Wikipedia or cathedral sources, and I gratefully acknowledge these.
The link for the Cathedral website is:
https://www.chch.ox.ac.uk/cathedral
The photographs which appear on this site can also be found in higher resolution at:
https://www.flickr.com/photos/paulscottinfo/albums/
Paul Scott Site created 11 / 2019

