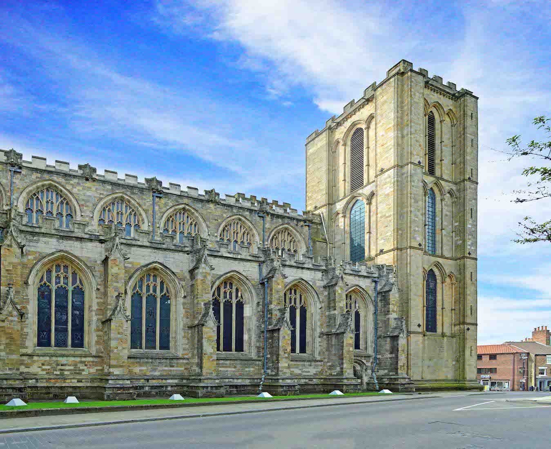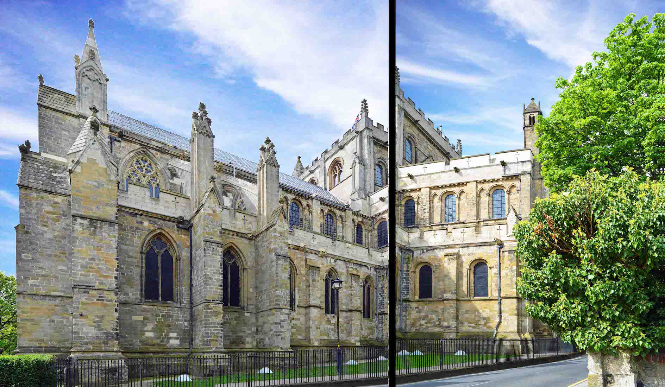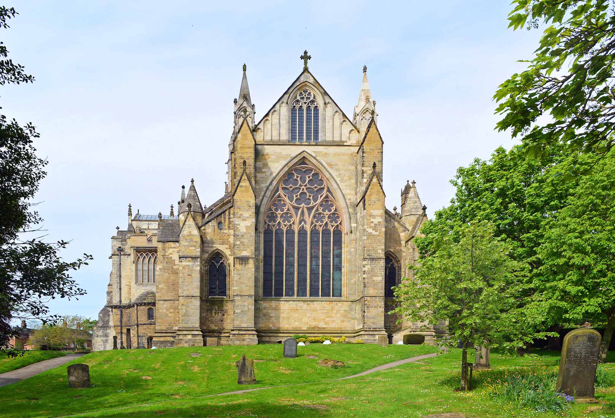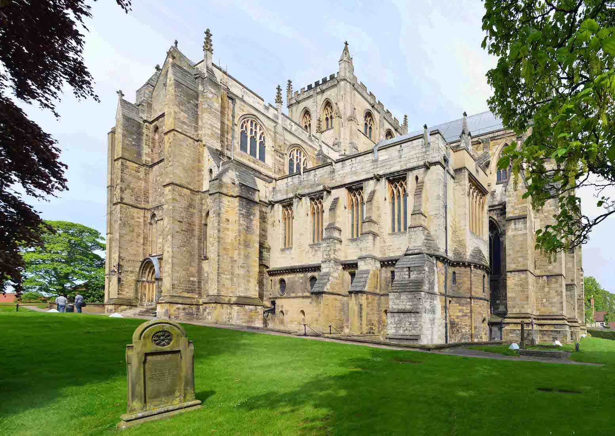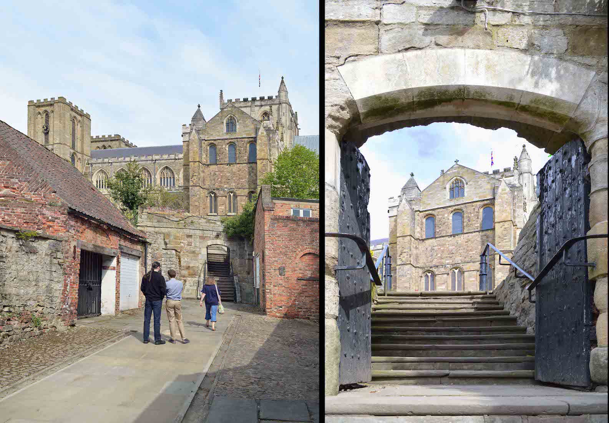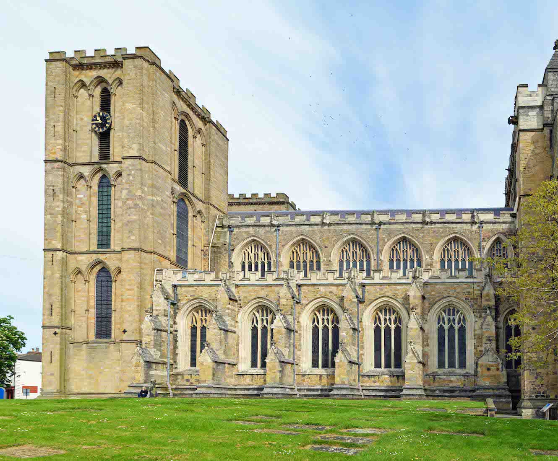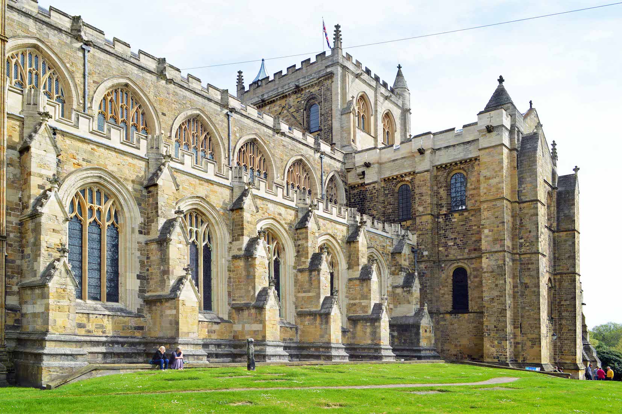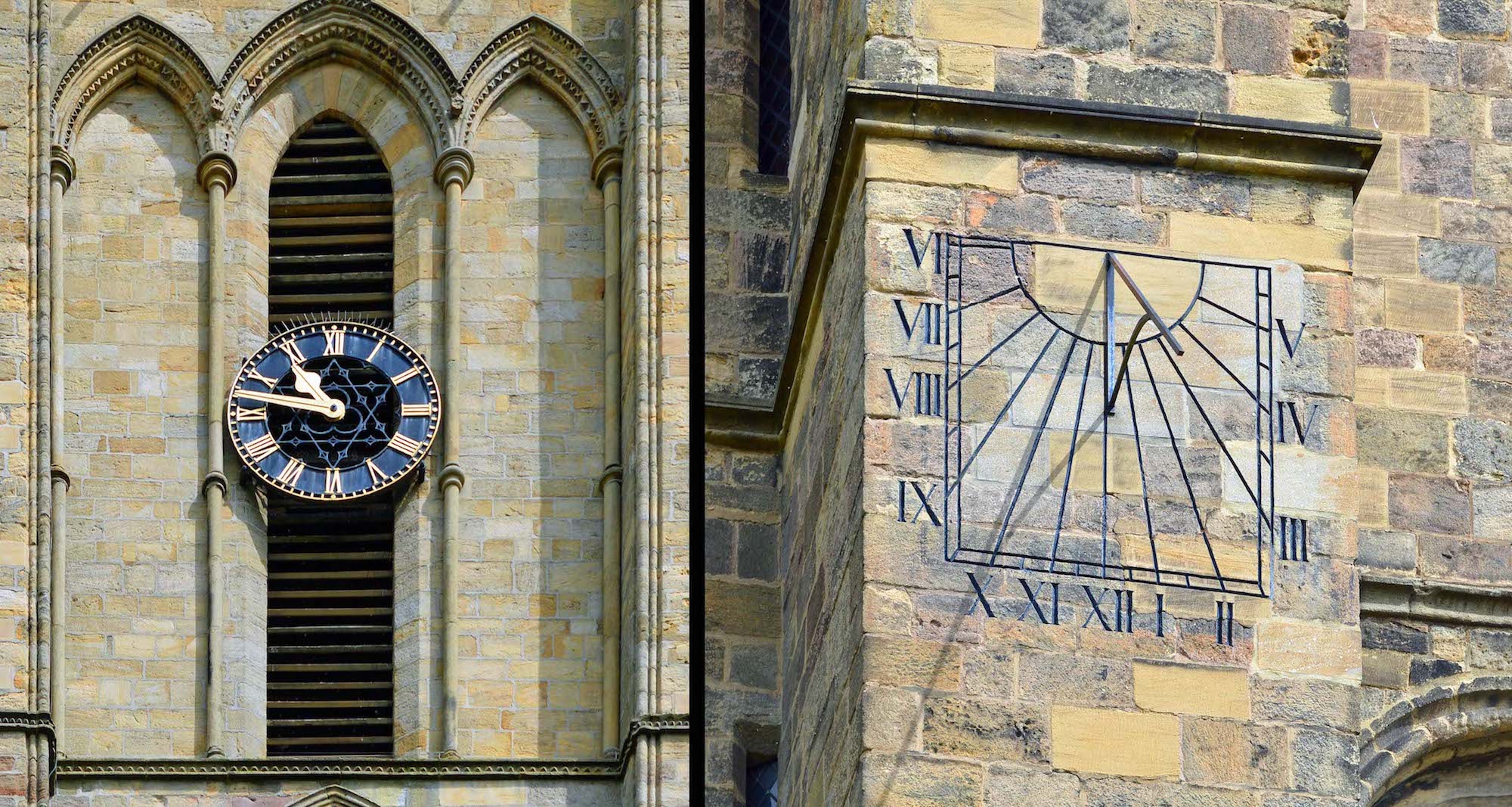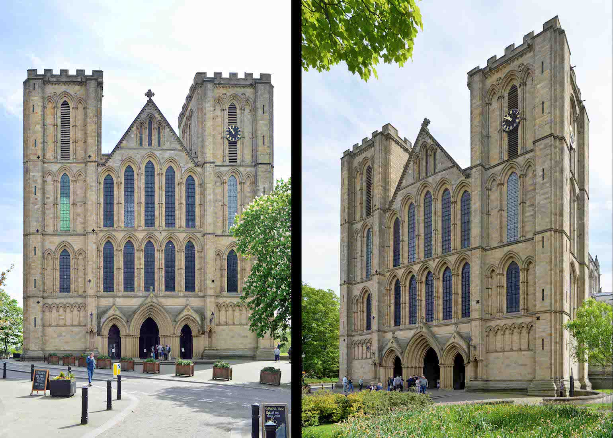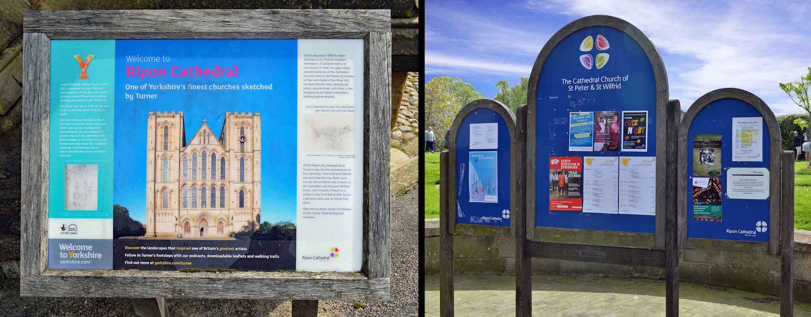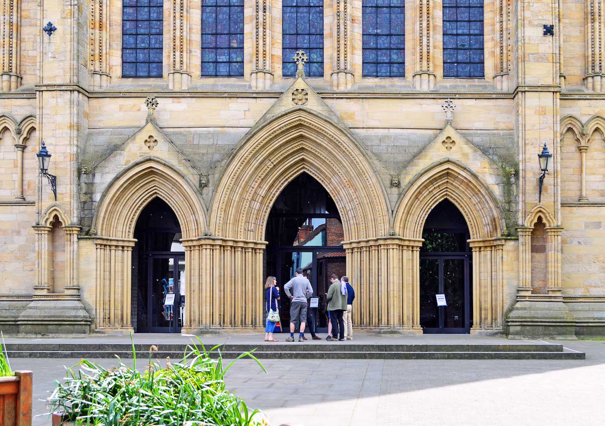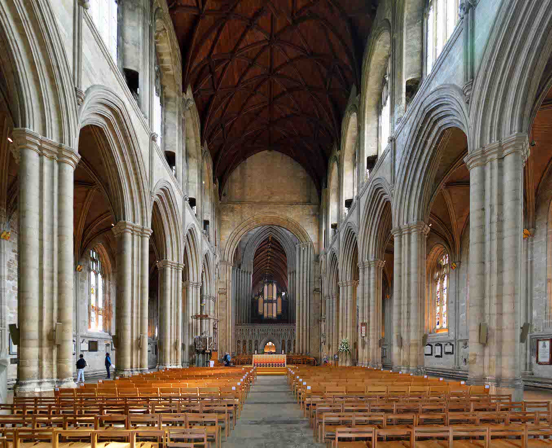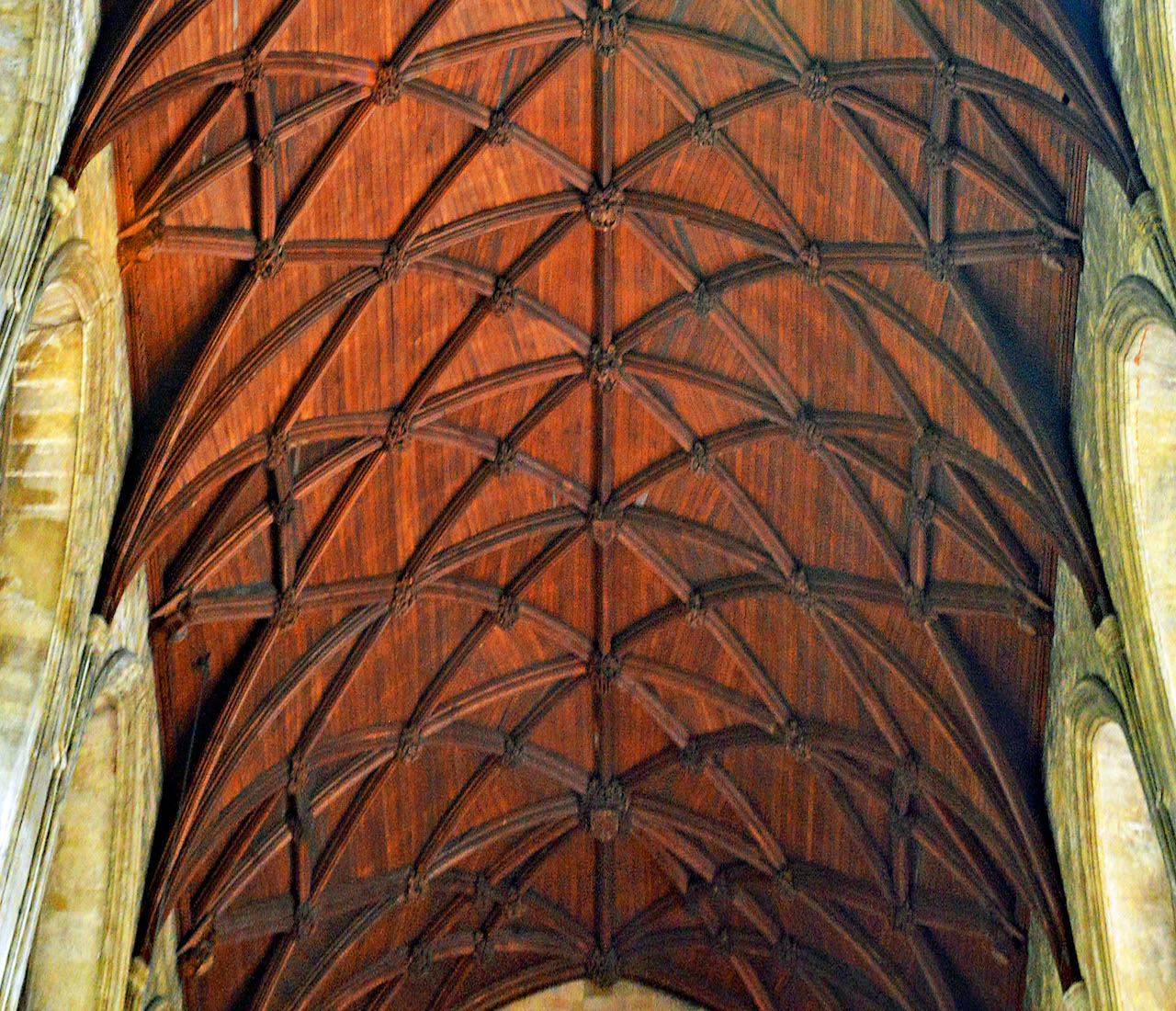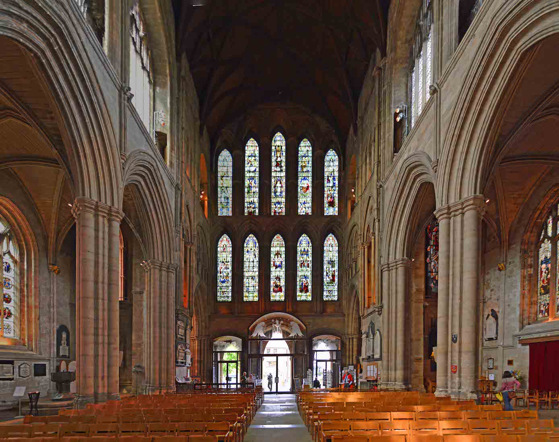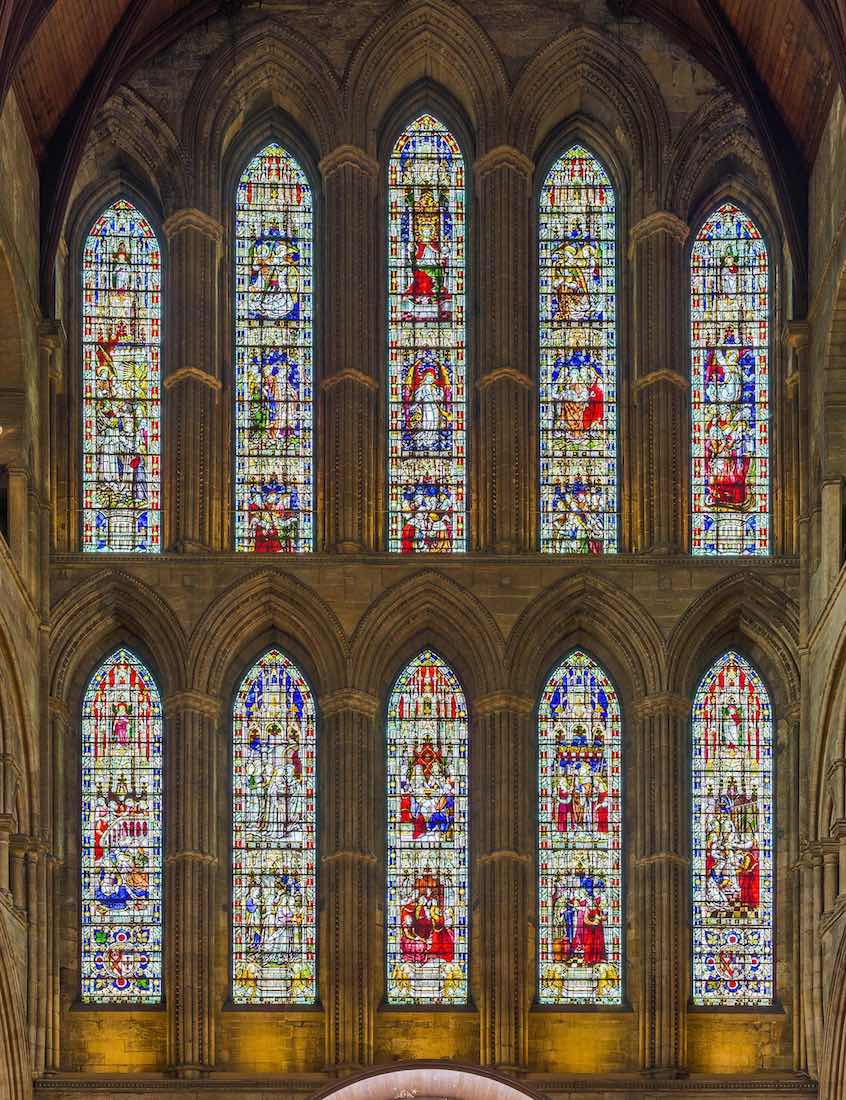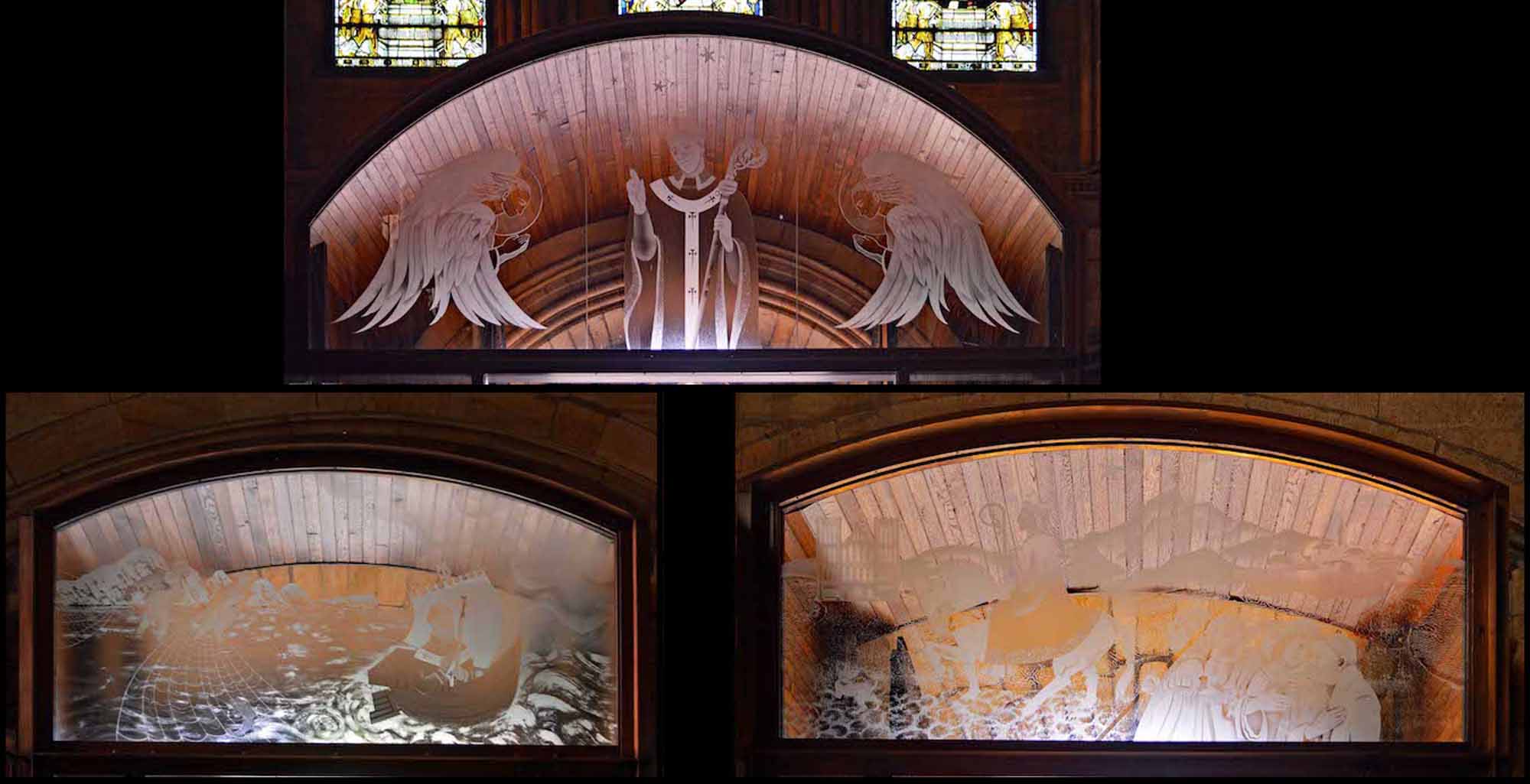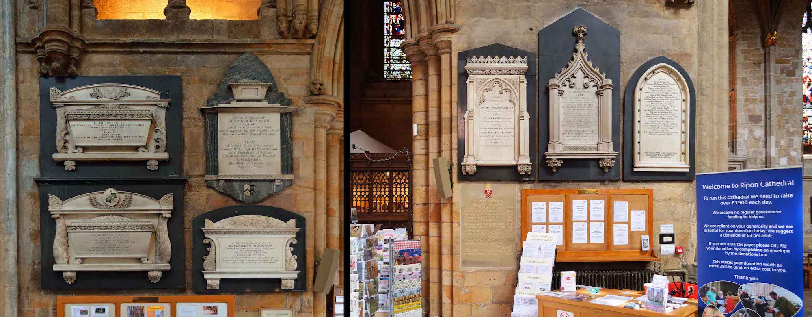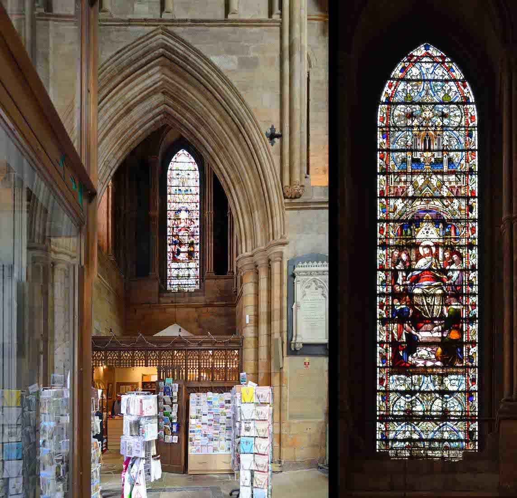1. APPROACHING THE CATHEDRAL
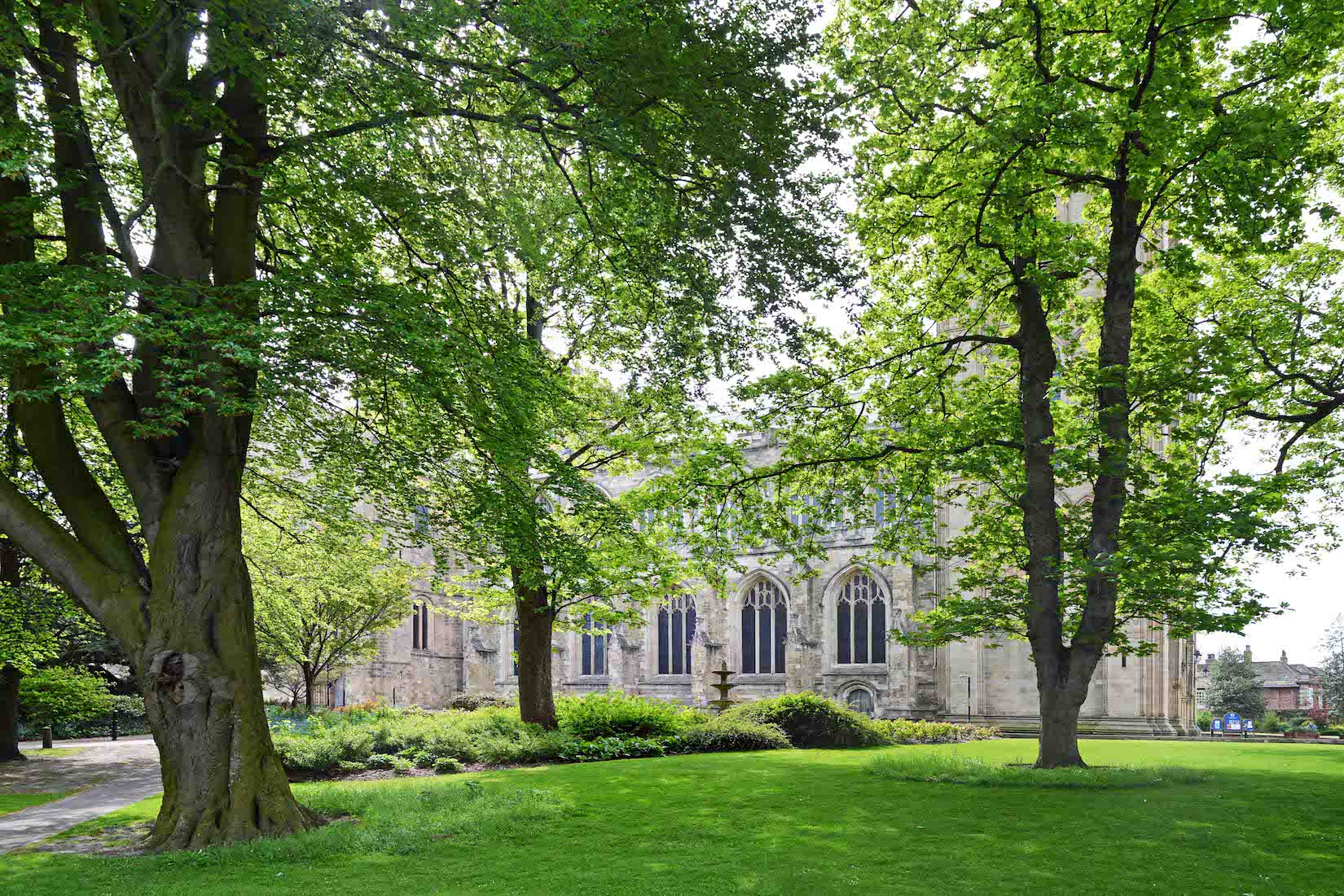
Ripon Bus Station is to the north of the Cathedral, and a little lane joins the two. Approaching the Cathedral this way gives this beautiful first view. ••• The Cathedral Church of St Peter and St Wilfrid, commonly known as Ripon Cathedral, is a cathedral in the North Yorkshire city of Ripon. Founded as a monastery by Scottish monks in the 660s, it was refounded as a Benedictine monastery by St Wilfrid in 672. PLAN
2. THE NORTH WALL
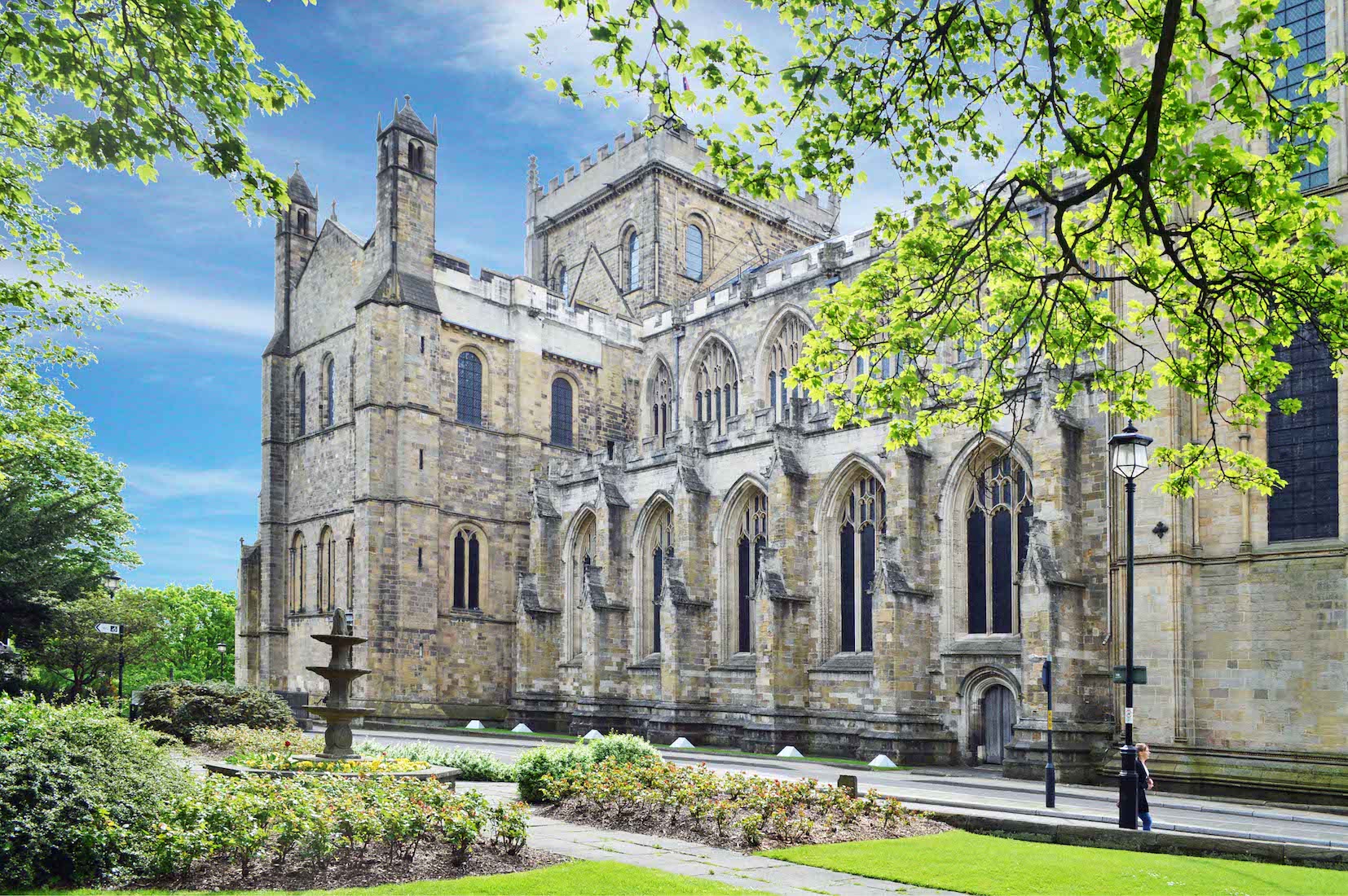
Emerging from the foliage, we have this view to the East of the North transept and central tower. All the side walls are pleasingly lined with buttresses. ••• The church became collegiate in the tenth century, and acted as a mother church within the large Diocese of York for the remainder of the Middle Ages. In 1836 the church became the Cathedral for the Diocese of Ripon.
3. NORTH NAVE WALL AND TOWER
In front of us is the North nave wall and the North front tower. ••• In 2014 the Diocese was incorporated into the new Diocese of Leeds, and the church became one of three co-equal cathedrals of the Bishop of Leeds. The Cathedral is notable architecturally for its Gothic west front in the Early English style, considered one of the best of its type, as well as the Geometric East window.
4. NORTH QUIRE WALL AND TRANSEPT
Following our normal custom, we walk around the Cathedral, in a clockwise direction. East of the transept is the North quire wall. ••• There has been a stone church on the site since 672 when Saint Wilfrid replaced the previous timber church of the monastery at Ripon with one in the Roman style. This is one of the earliest stone buildings erected in the Anglo-Saxon Kingdom of Northumbria. The crypt dates from this period..
5. EASTERN VIEW
The Cathedral stands in large lawned grounds giving this very attractive view of the East end. Some headstones can be seen in the grass. ••• People have been coming to worship and pray at Ripon for more than 1,350 years. Within the nave and quire, you can see the evidence of 800 years in which master craftsmen have expressed their faith in wood and stone. Today’s church is the fourth to have stood on this site.
6. FROM THE SOUTHEAST
We continue our walk around the Cathedral. In this corner we see the old chapter house with the round windows, and on top of it the Cathedral library. ••• Of the first 672 church, a contemporary account by Eddius Stephanus tells us: ‘In Ripon, St Wilfrid built and completed from the foundations to the roof a church of dressed stone, supported by various columns and side-aisles to a great height and many windows, arched vaults and a winding cloister.’
7. VIEW FROM MINSTER CLOSE
Minster Lane leads up to the Cathedral from the South side, ending in an arch and a short flight of steps. ••• Saint Wilfrid was buried in his church near the high altar. Devastated by the English king Eadred in AD 948 as a warning to the Archbishop of York, only the crypt-chapel of Wilfrid’s church survived but today this tiny 7th-century chapel rests complete beneath the later grandeur of Archbishop Roger de Pont l’Evêque’s 12th century minster..
8. SOUTH NAVE WALL AND TOWER
Continuing round we come to the South wall of the nave and the South front tower. We notice the clock face on the tower. ••• A second minster soon arose at Ripon, but it too perished — this time in 1069 at the hands of William the Conqueror. Thomas of Bayeux, first Norman Archbishop of York, then instigated the construction of a third church, traces of which were incorporated into the later chapter house of Roger’s minster.
9. SOUTH NAVE WALL AND TRANSEPT
Here is a view looking back to the South transept. Careful inspection shows a sundial on the face of the transept. ••• The Early English West front was added in 1220, its twin towers originally crowned with wooden spires and lead. The East window was built as part of a reconstruction of the quire between 1286-8 and 1330, and has been described as a ‘splendid’ example of the series of large Decorated gothic windows constructed in Northern England.
10. CLOCK AND SUNDIAL
Two means of telling the time! ••• Major rebuilding had to be postponed due to the outbreak of the Wars of the Roses but resumed after the accession of Henry VII and the restoration of peace in 1485. The nave was widened and the central tower partially rebuilt.
11. WEST WALL
Coming right around to the front of the Cathedral, there is another large lawned and paved area. This Cathedral is rather plain in its decoration. ••• In 1547, before this work was finished, Edward VI dissolved Ripon’s college of canons. All revenues were appropriated by the Crown and the tower never received its last perpendicular arches. It was not until 1604 that James I issued his Charter of Restoration.
12. NOTICE BOARDS
Two quite different Cathedral notice boards ... . We are reminded that this is the Cathedral Church of St Peter and St Wilfrid. ••• The minster finally became a cathedral (the church where the Bishop has his cathedra or throne) in 1836, the focal point of the newly created Anglican Diocese of Ripon – the first to be established since the Reformation.
13. ENTERING THE CATHEDRAL
It is now time for us to enter the Cathedral. The West entry comprises three multi-columned Gothic arches with minimal decoration. Several small gargoyles dispose of the rainwater run-off.
14. NAVE
The nave is impressively old! The Gothic arches give an impression of a forest of columns defining a path to the brightly coloured nave altar. Then there is the round Norman crossing arch – ‘a Gothic disasterpiece’! (Dr James Alexander Cameron) In 1450, the right pier gave way and three of the four tower piers were rebuilt in the Perpendicular style. ‘This is why when you look down the nave now, the Western crossing looks hilariously lopsided.’ Well, it does look a little odd! .
15. NAVE VAULTING
The nave has a vaulted ceiling – interesting because it is all in timber. It was installed as part of Sir George Gilbert Scott’s major restoration of the 1860s.
16. WEST WALL
Looking to the back West wall, we see the ten lancet windows making up the Great West Window, with three etched panes of glass above the entry. There is a large narthex area here, filling the space between the two front towers.
17. GREAT WEST WINDOW
The Great West Window raises questions about life and destiny. The lower five windows illustrate Jesus’ parable of the Wise and Foolish Virgins. The top five have a Victorian version of a medieval doom painting. It was made by Burlison and Grylls in 1886. [Photo Credit: Wikimedia]
18. WEST ETCHED WINDOWS
Below the Great West Window and above the glass West entry doors are three large panes of etched glass. Installed in 2012, they depict ‘St Wilfred and the Pilgrimage’. They were designed, acid etched, sandblasted and engraved by Sally Scott with Nero Designs of Brixton. The outer panels depict scenes from the life of St Wilfrid.
19. MEMORIALS NEAR ENTRY
The two sides of the narthex are lined with various memorial tablets, mostly of people who died in the early 1800s. Of interest is a list of Cathedral Bishops, beginning with Eadhed c681 – 686, followed by Charles Thomas Longley 1836–, through to David Nigel de Lorentz Yong 1977– . The final entry is John Richard Paker, Bishop of Ripon and Leeds, 2000 – .
20. NORTH TOWER ROOM (SHOP)
On either side of the West entry is the ground floor room of the corresponding tower. The North tower room is now the Cathedral shop. It has a North facing stained glass window which shows the enthroned glorified Christ surrounded by believers.


