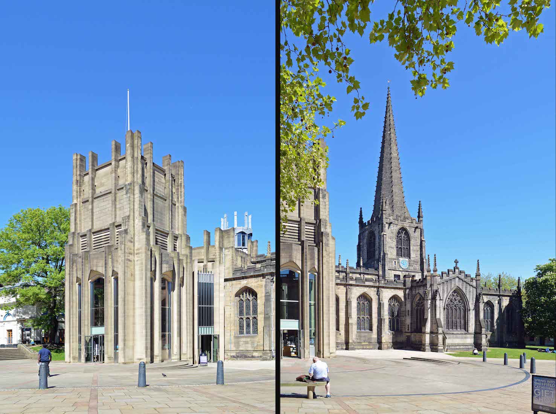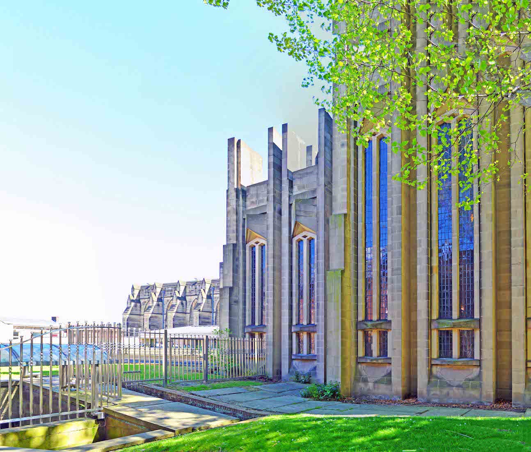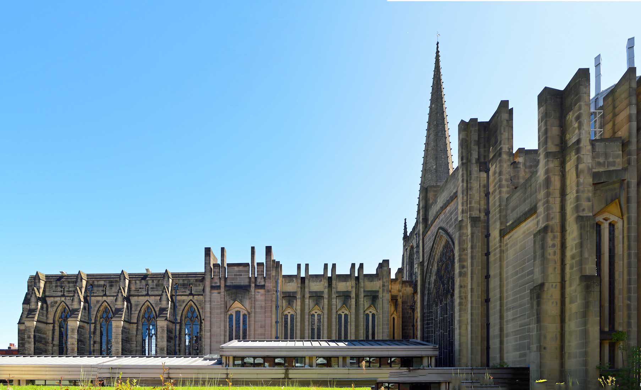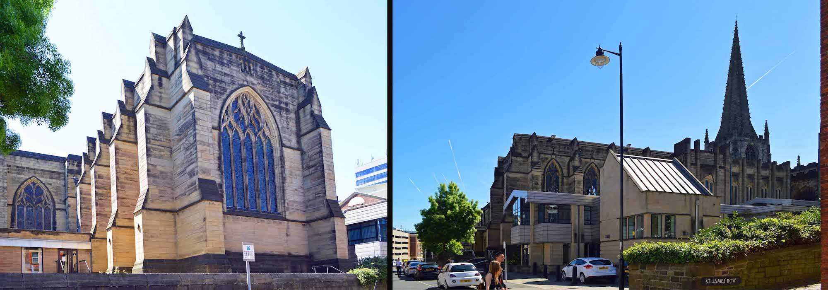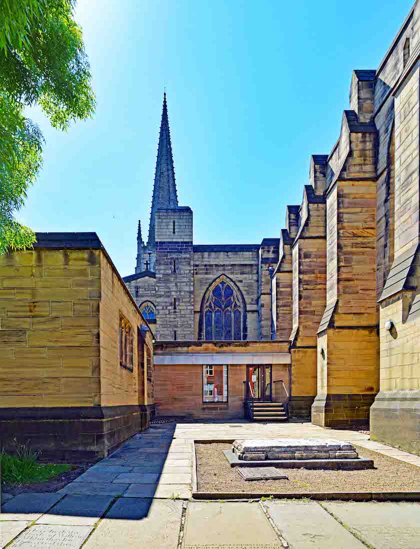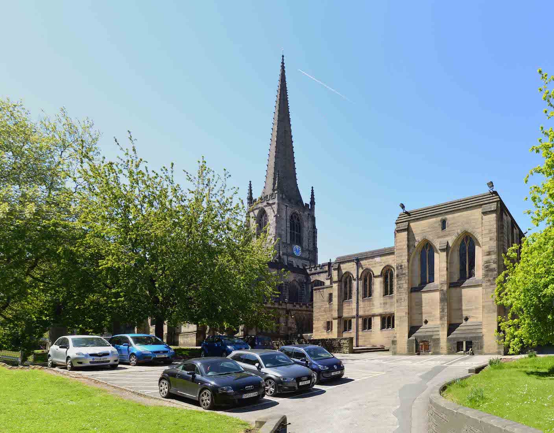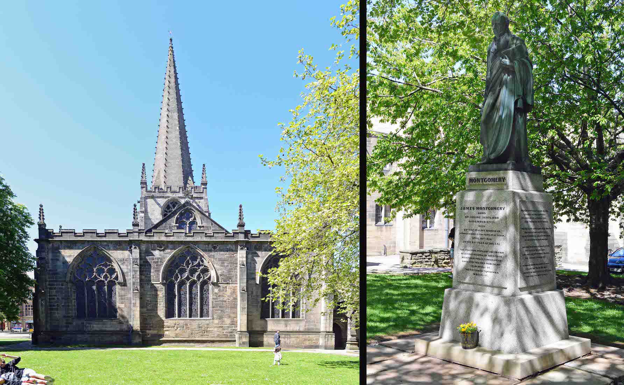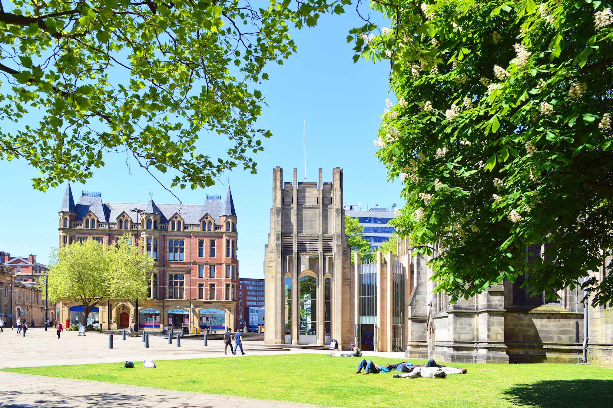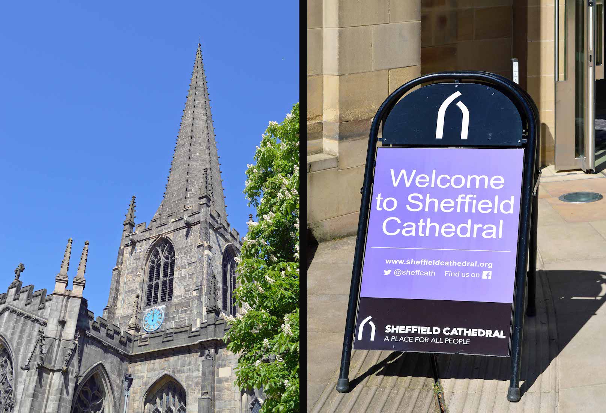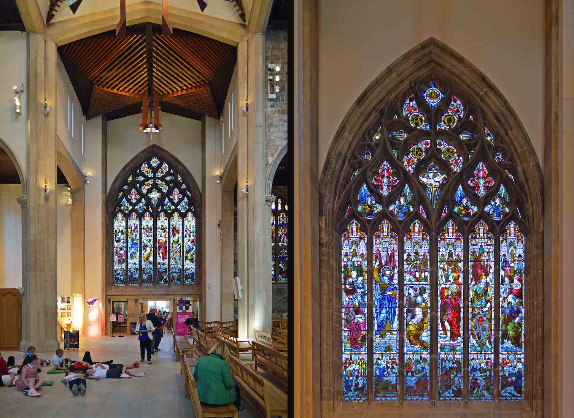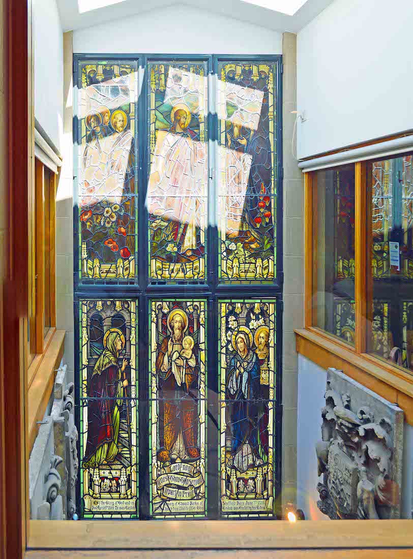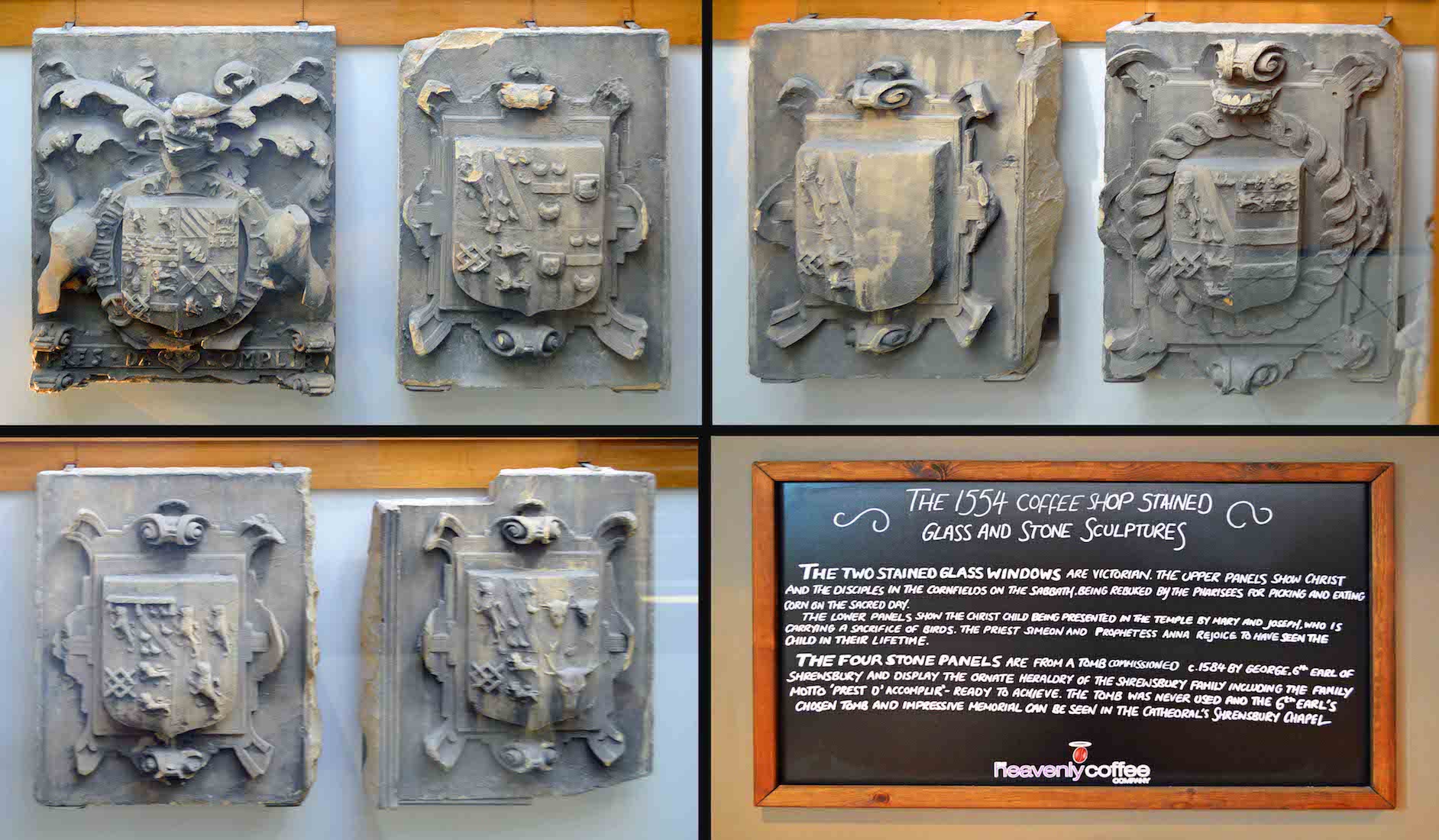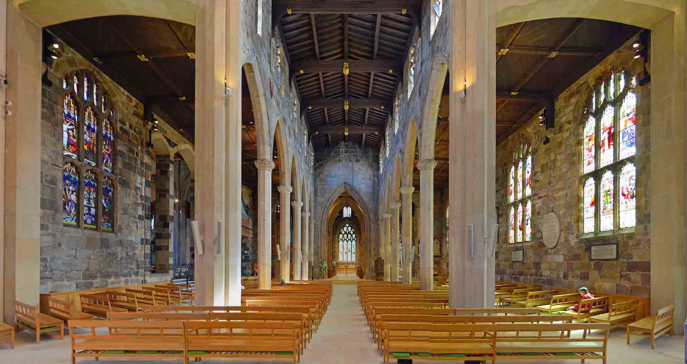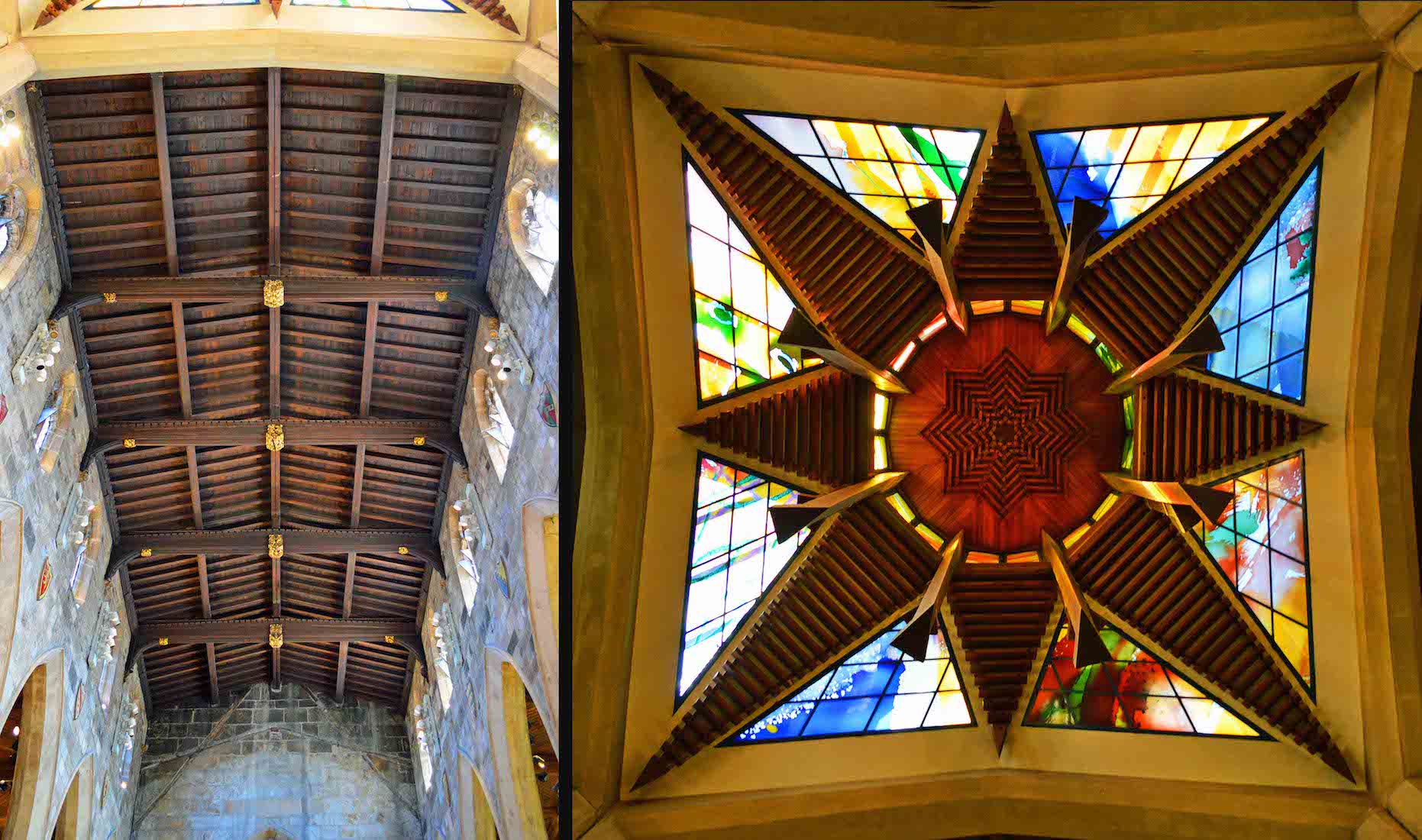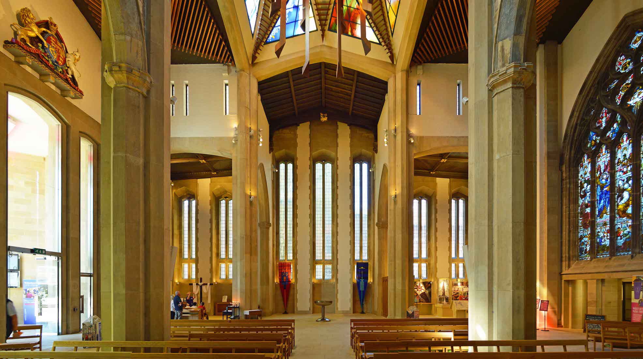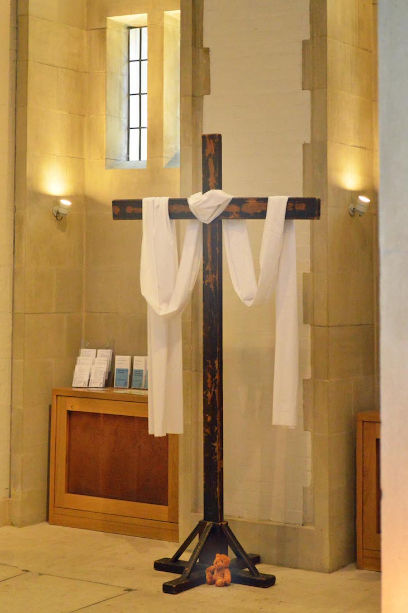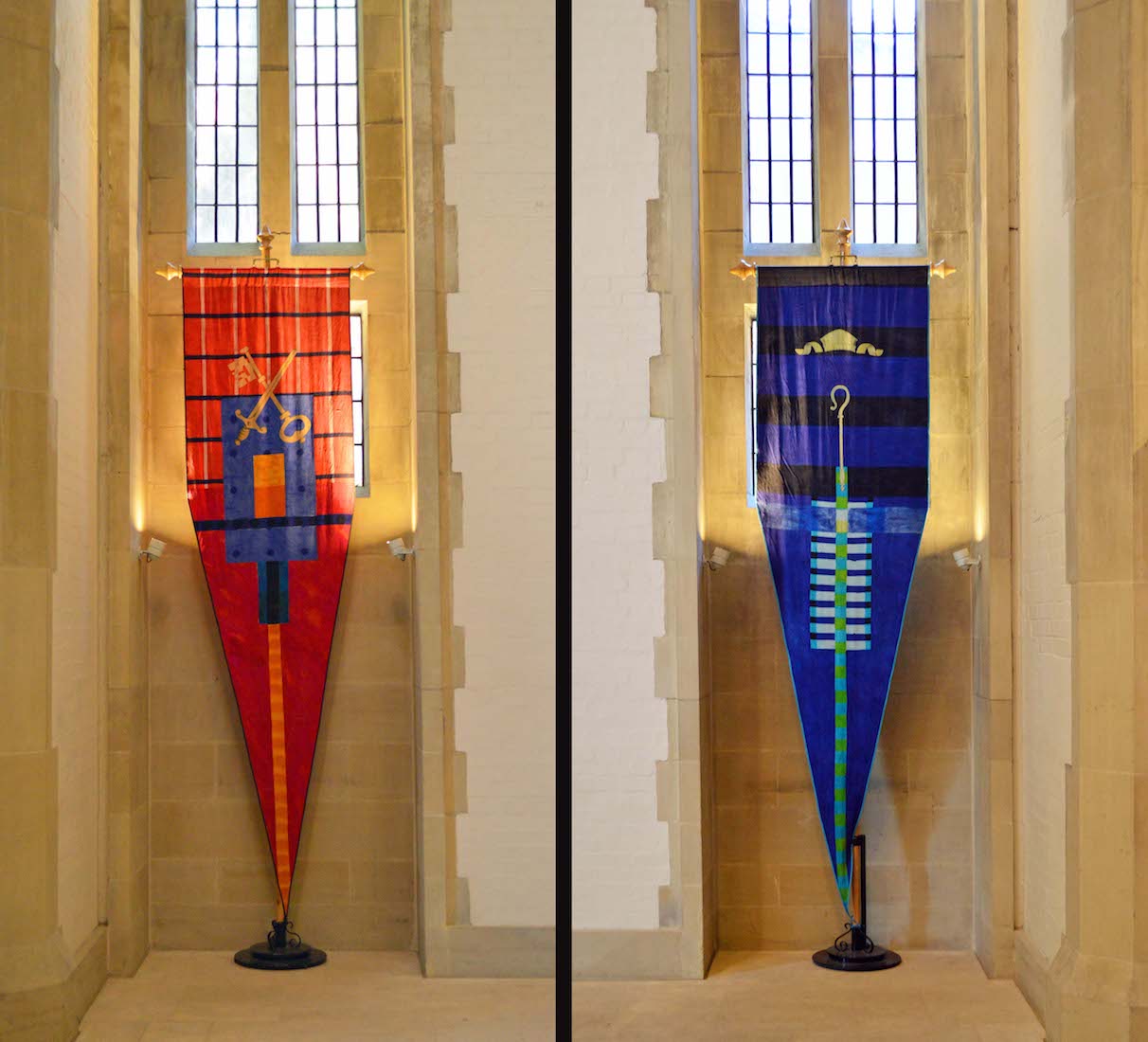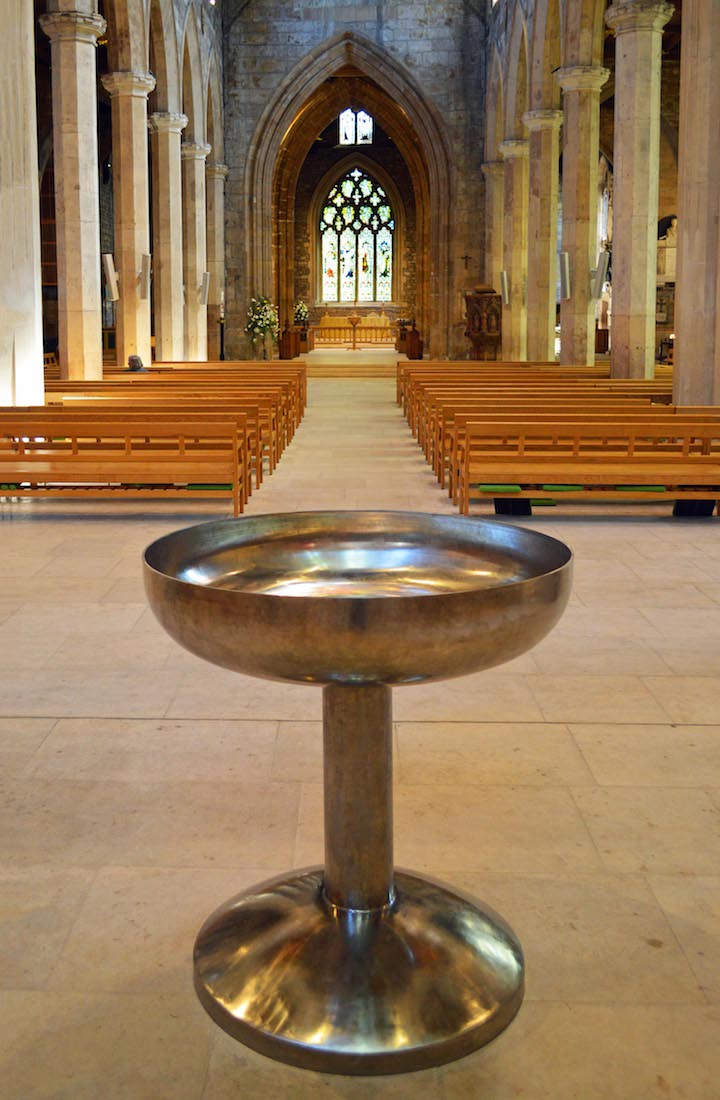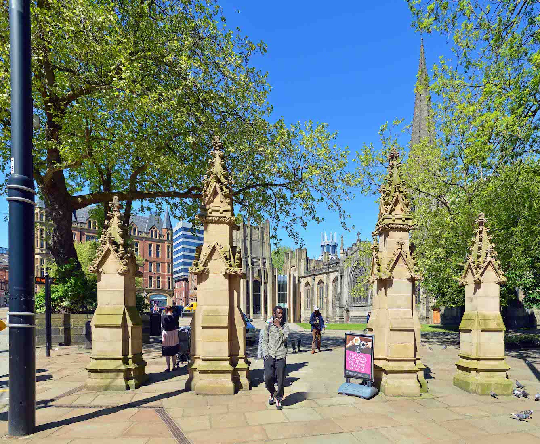
The entry gates to the Cathedral lie at the corner of Church Street and East Parade – purely symbolic, as the grounds are quite open from this side. ••• The Cathedral Church of St Peter and St Paul, Sheffield, usually called simply Sheffield Cathedral, is the Cathedral Church for the Church of England diocese of Sheffield, created in 1914. PLAN
2. SOUTHEAST VIEW
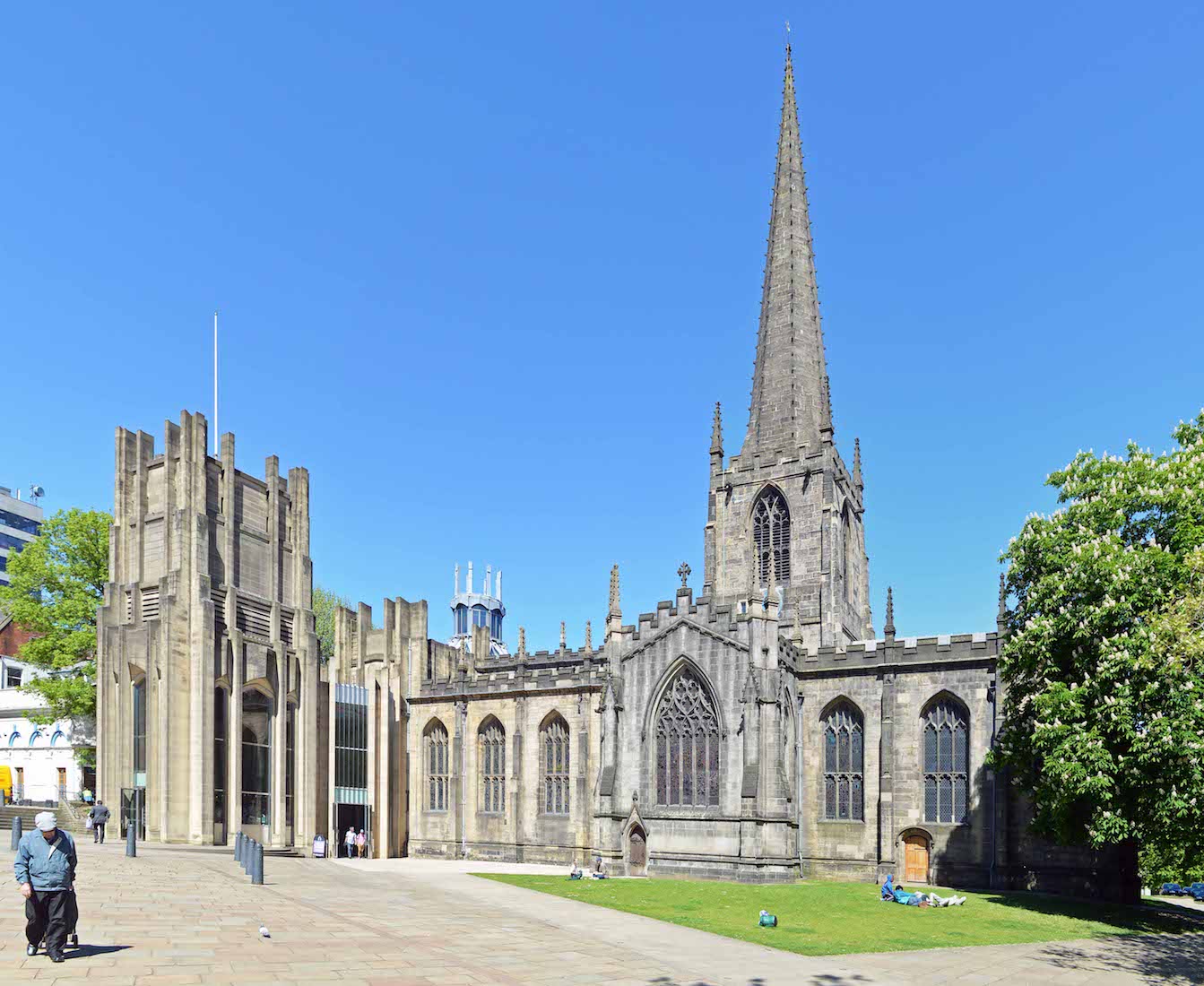
From this side the Cathedral is set back from the road behind lawns and paved areas. There is a central spire, and a newer addition at the West end which is in part the Cathedral shop. ••• The site of the cathedral has a long history of Christian use. The shaft of the 9th-century Sheffield Cross, believed to have formerly been sited here, is now held by the British Museum.
3. SOUTH VIEWS
Looking back from the West end we see the South transept more clearly. ••• It is probable that Sheffield’s parish church was constructed here in the 12th century by William de Lovetot. This established the area of the parish of Sheffield, unchanged until the 19th century. This church was burnt down in 1266 during the Second Barons’ War against King Henry III.
4. ALONG THE WEST WALL
In our exploration, we now walk downwards along St James Row on the West side of the Cathedral. ••• Another parish church was completed in 1280, but this church was mostly demolished and rebuilt about 1430 on a cruciform floor plan. The Shrewsbury Chapel was added in the next century, and a vestry chapel (now the Chapel of Saint Katharine) was added in 1777.
5. LOOKING WEST FROM FURTHER NORTH
The best way to comprehend the layout of this Cathedral is from the air! Here we look across to St George’s Chapel and the Chapel of the Holy Spirit. ••• The North and South walls of the nave were rebuilt in 1790–93 and a major restoration, including the addition of new North and South transepts, was completed in 1880. The church was originally dedicated to St Peter, later to the Holy Trinity, and now to both St Peter and St Paul.
6. CHAPEL OF THE HOLY SPIRIT
We come round into Campo Lane for an end view of the Chapel of the Holy Spirit. ••• The parish of Sheffield was subdivided into smaller parishes in 1848. The Church is still the parish church for the smaller Parish of Sheffield, but in 1914 it was also made the Cathedral church for the newly created Diocese of Sheffield.
7. SOUTH VIEW TO THE STEEPLE
From here we can look through to the steeple and the window of the North (Burrows) transept. ••• After 1914, plans were drafted by Charles Nicholson to extend the church and reorient it on its axis, but due to World War II these plans were greatly scaled down. The resulting additions leave the church an awkward shape in plan, but with an impressive South elevation..
8. VIEW TO THE CHAPTER HOUSE
Around to East Terrace for a view of the steeple and chapter house. ••• The East end of the current church is the oldest. In the East wall of the sanctuary there are stones from the 13th-century church. The sanctuary and chancel date from the 15th century. The 15th-century cruciform church also included lofts and a rood chapel but these were ordered to be removed by Elizabeth I. Their scars can be seen on the walls.
9. EAST WALL AND MONTGOMERY STATUE
At the East end of the Cathedral is a statue of James Montgomery (1771 – 1854) – a Scottish-born hymn writer, poet and editor who was concerned about the slave trade. His carol ‘Angels from the Realms of Glory’ is still popular. ••• The chancel roof likely dates to the 16th century and is a hammerbeam roof with gilded angels. The outstretched wings are a modern gift from the 1960s by George Bailey.
10. SHOP AND ENTRY
We walk back across to the shop, which is just opposite the main entry to the Cathedral. ••• In the 1770s, rebuilding included the addition of tracery into the windows and a resurfacing of the walls with moorstone. The addition of the vestry chapel of St Katharine destroyed the cruciform shape of the original plan. The Shrewsbury Chapel was constructed in order to house the Tudor monuments of the Earls of Shrewsbury.
11. CLOCK TOWER AND WELCOME SIGN
Along the way we stop to notice the pale blue Cathedral clock set up on the tower amongst various gargoyles! We enter through the South door by the shop. ••• In the 1880s further reconstruction and rebuilding removed the galleries, moved the organ to the North transept to clear the chancel, and installed new oak pews. The North and South transepts and West end were extended. Further historical notes can be found at https://en.wikipedia.org/wiki/Sheffield_Cathedral .
12. GREAT ‘WEST’ WINDOW
When we enter by the South door, straight ahead of us is a large stained glass window. This window depicts the Acts of the Apostles and features Saints Peter and Paul, the Patron Saints of the Cathedral. It was given in 1881 by Sir Henry Watson of Shirecliffe Hall in memory of his parents. On the basis of an old photo, I suspect this window was originally the West window of the Cathedral. .
13. CAFETERIA WINDOW
Below the Watson window a glass door leads out from the nave to the 1554 Gallery and Community Resource Centre. Of more interest to us just now is the cafeteria! This window is visible from inside the cafeteria. Photographed with difficulty (!) it depicts Christ with his disciples in the cornfields on the Sabbath, and below, the Presentation of the Baby Jesus by Simeon in the Temple.
14. CAFETERIA PANELS
Around the walls of this enclosed area by the cafeteria are three panels commissioned in c 1584 by George, 6th Earl of Shrewsbury. They are from a tomb which was never used. Details of the window and panels is given at lower right.
15. NAVE
We leave the cafeteria, and return to the nave. We observe the three aisles, separated by simple Gothic arches marching towards the front. There are smart oak pews installed in 2014, and dark wooden ceilings studded with gold bosses. Coloured stained glass windows line the walls. The wall facing us shows signs of several historical alterations.
16. NAVE ROOF AND LANTERN
Above us is a smart wooden ceiling, and at the West end, the more modern lantern tower. This was part of extensions to the West end in 1966, added to increase the lighting. The original glass was replaced by an abstract design by Amber Hiscott in 1998–99. The design emulates the crown of thorns.
17. WEST END
This view shows the stately and more modern West end of the cathedral. The lantern is above, the entrance with the Royal coat of arms at left, and the large window and cafeteria entrance at right. At ground level, from left to right, is an Easter Cross, two banners and the font, and the entrance to the Heritage Centre..
18. EASTER CROSS
Many churches and cathedrals have a rough, draped Cross around Easter. Drape colours may vary, but a common scheme is to use a purple cloth for Lent, a black cloth for Good Friday, and a white cloth for Easter and the days following.
19. WEST WALL BANNERS
There are two banners placed against the windows on the West wall. They allude to St Peter (left) and St Paul (right).
20. BAPTISMAL FONT
At the West End is the new simple stainless steel font designed by Brian Fell. Sheffield is famous for its stainless steel, so this baptismal font is a symbolic link between Cathedral and community. Baptism is seen as the rite of initiation into the Church and the Christian faith; for this reason the font is often placed near the entrance, as here.


